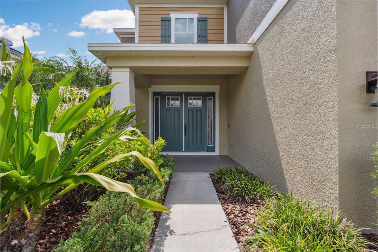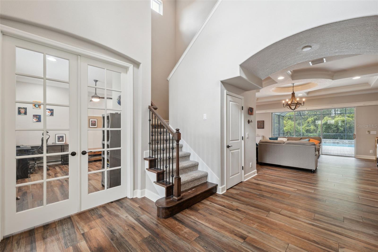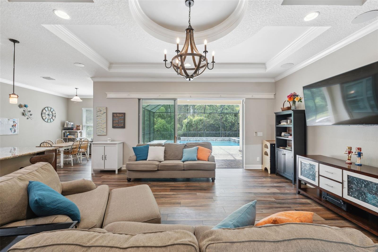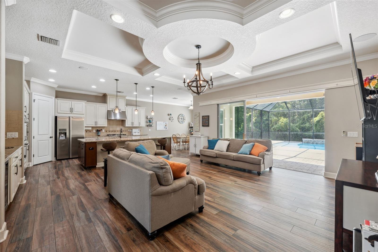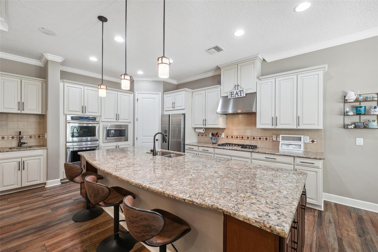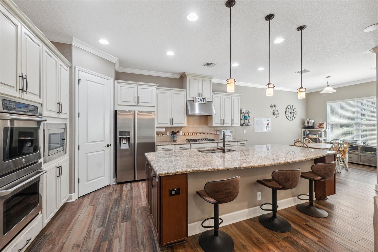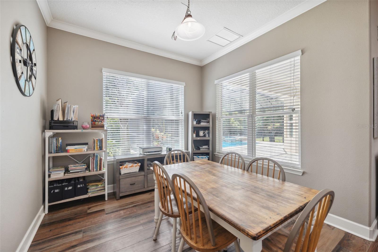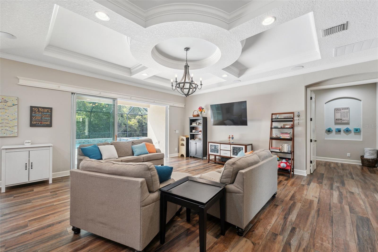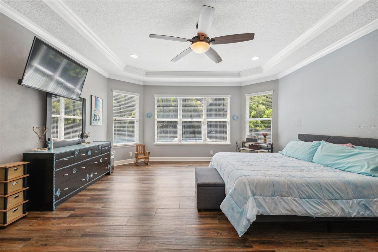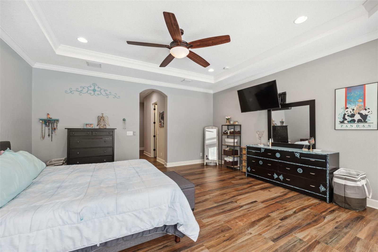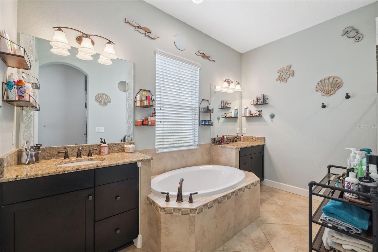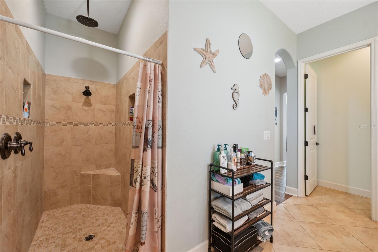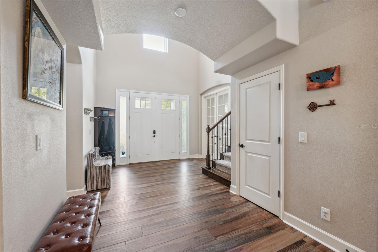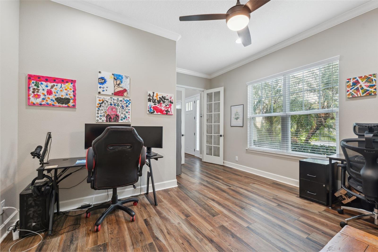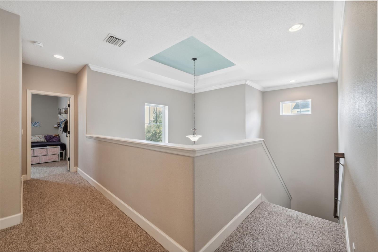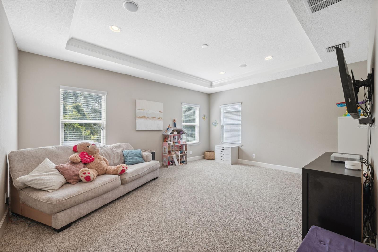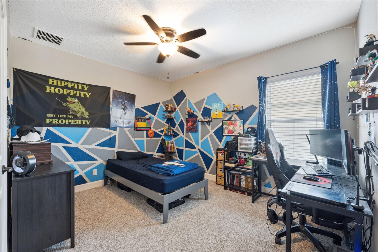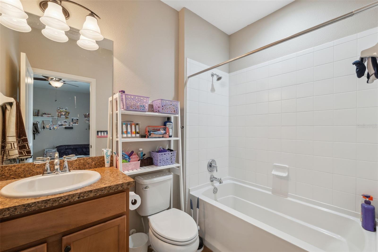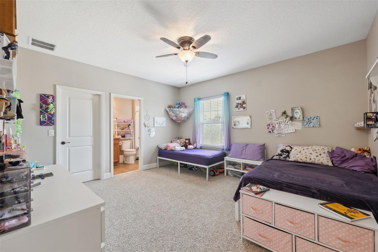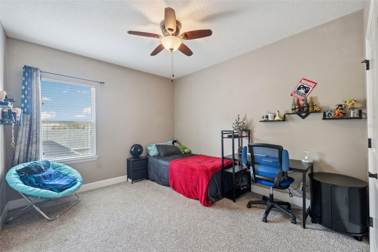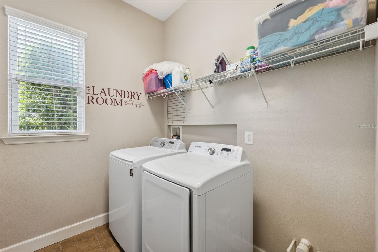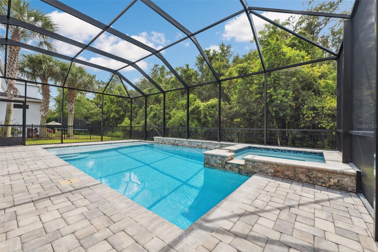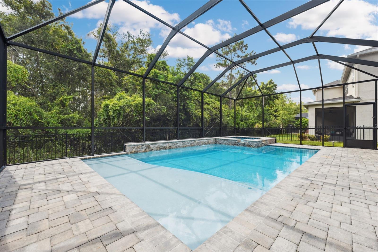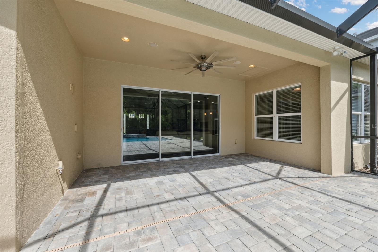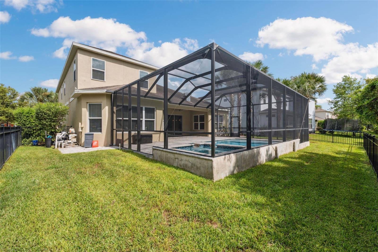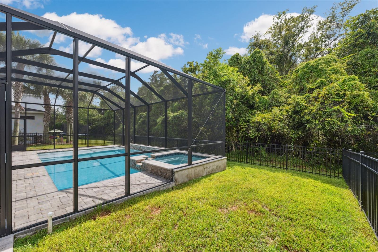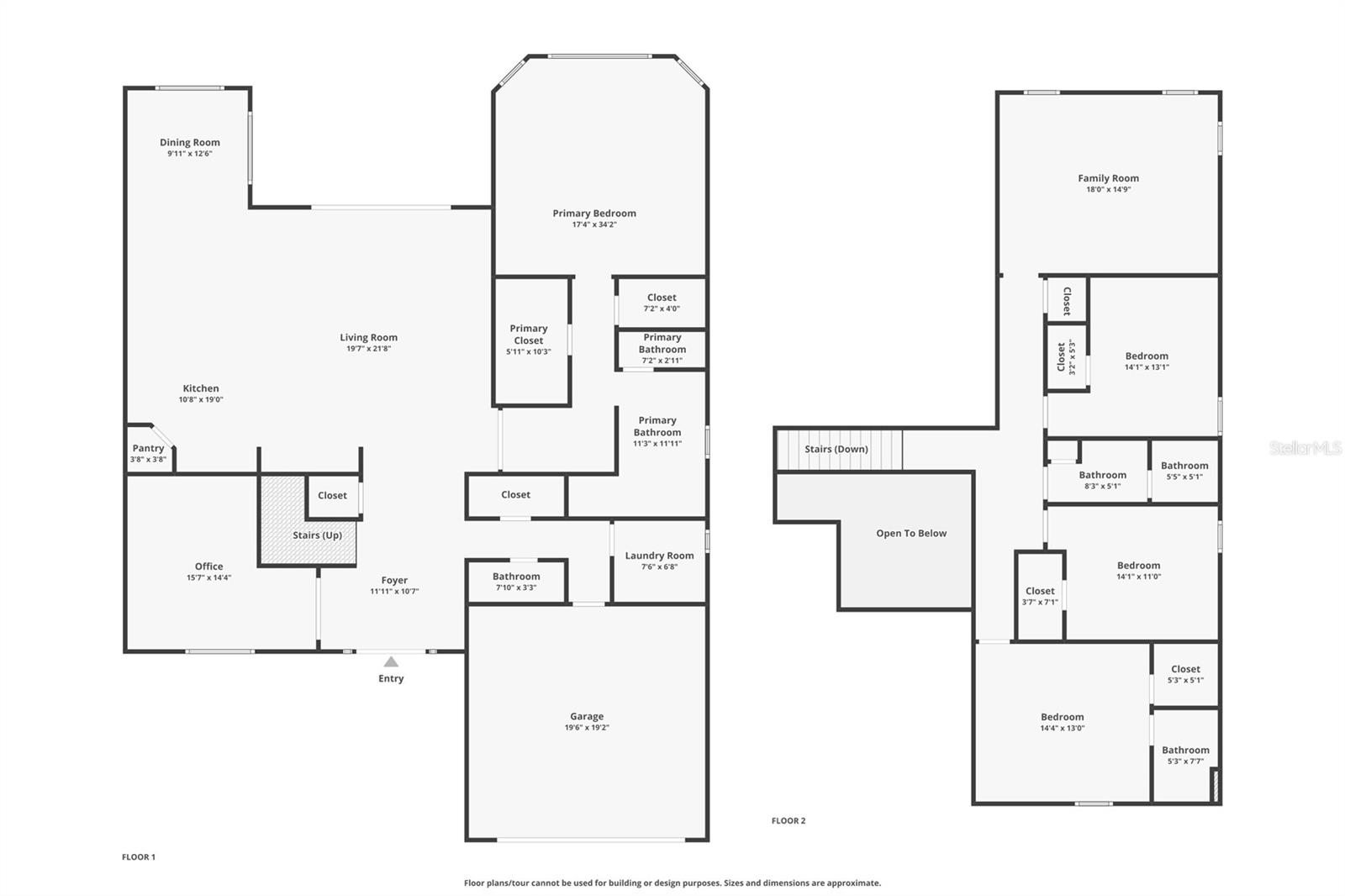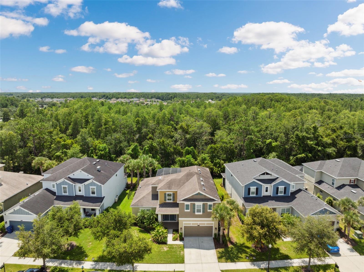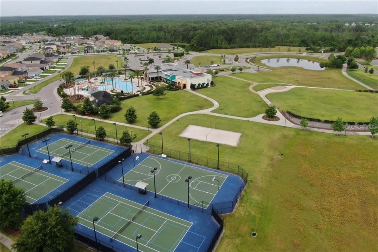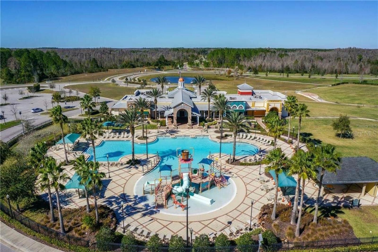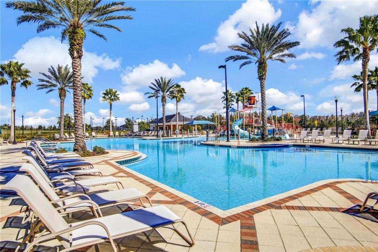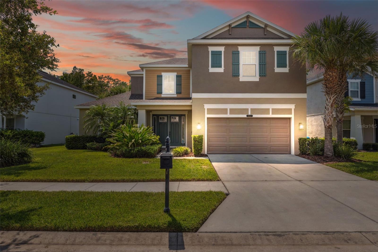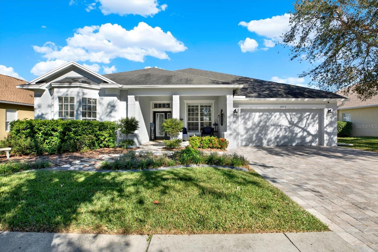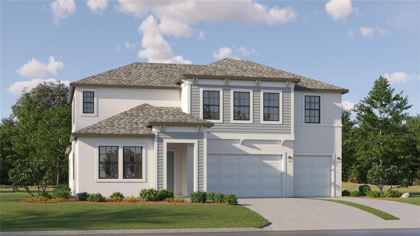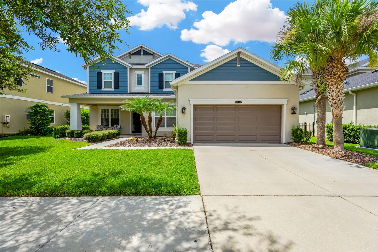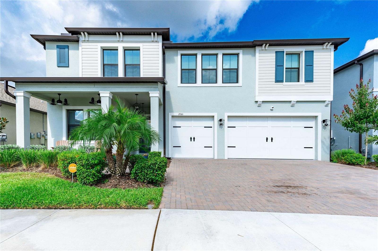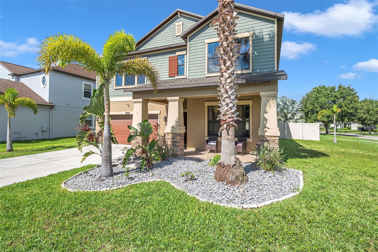8853 Bella Vita Circle, LAND O LAKES, FL 34637
Property Photos
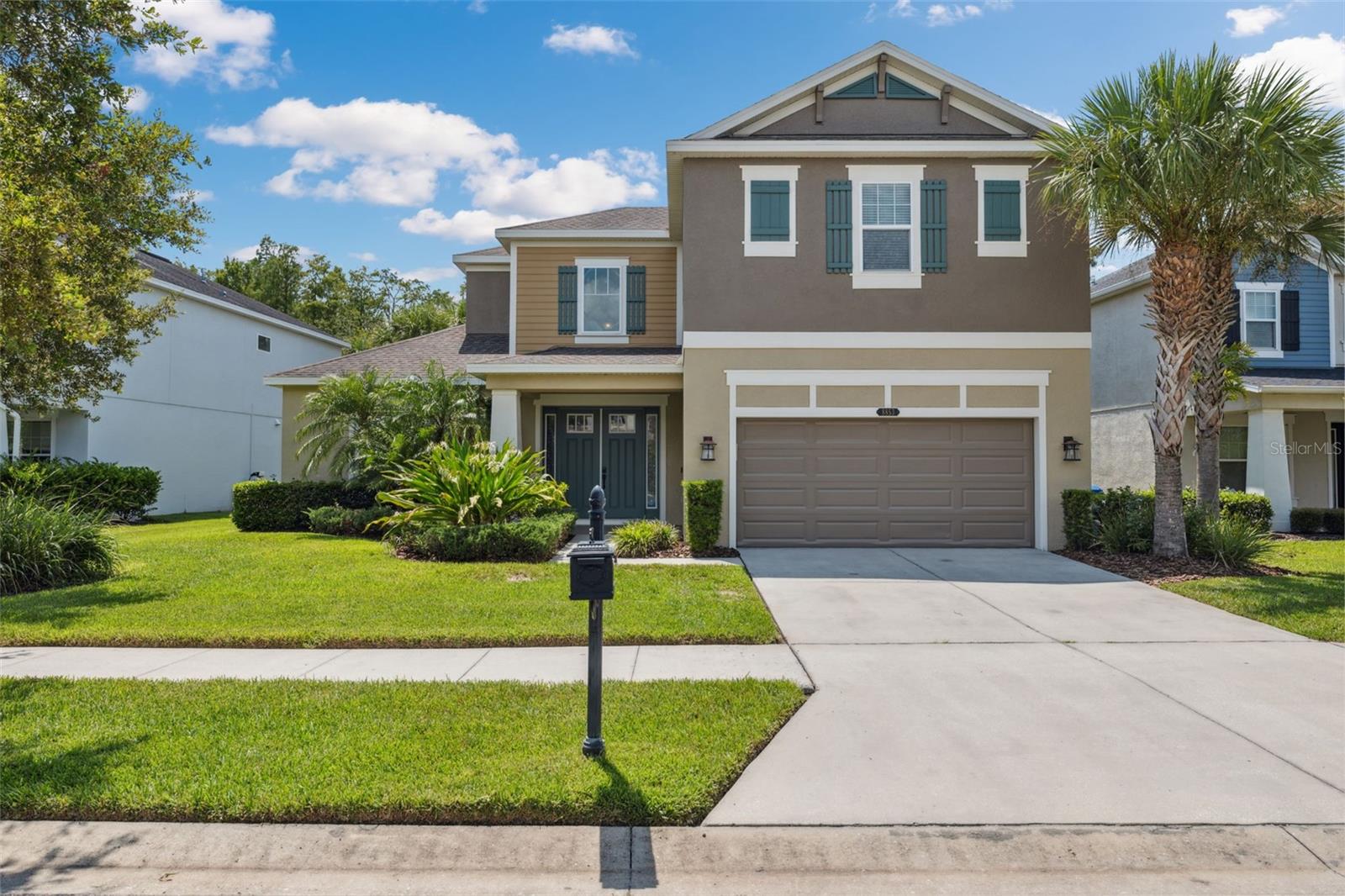
Would you like to sell your home before you purchase this one?
Priced at Only: $700,000
For more Information Call:
Address: 8853 Bella Vita Circle, LAND O LAKES, FL 34637
Property Location and Similar Properties
- MLS#: T3546169 ( Residential )
- Street Address: 8853 Bella Vita Circle
- Viewed: 40
- Price: $700,000
- Price sqft: $170
- Waterfront: No
- Year Built: 2014
- Bldg sqft: 4113
- Bedrooms: 4
- Total Baths: 4
- Full Baths: 3
- 1/2 Baths: 1
- Garage / Parking Spaces: 2
- Days On Market: 163
- Additional Information
- Geolocation: 28.2854 / -82.4621
- County: PASCO
- City: LAND O LAKES
- Zipcode: 34637
- Subdivision: Connerton Village 2 Prcl 201
- Elementary School: Connerton Elem
- Middle School: Pine View Middle PO
- High School: Land O' Lakes High PO
- Provided by: FUTURE HOME REALTY INC
- Contact: Rande Friedman
- 813-855-4982

- DMCA Notice
-
DescriptionResort style living meets everyday luxury, and this stunning Taylor Morrison home offers the perfect blend of spaciousness and elegance. With 4 bedrooms, 3 bathrooms, and an office, this open concept home is the Florida lifestyle you've been searching for. Your own private oasis: a heated saltwater pool with waterfalls, a sandbar, and a bubbling spa. Beautiful Italian porcelain tile throughout the house. The gourmet, natural gas kitchen has high end appliances, an abundance of cabinets, and an oversized granite island, creating a chef's paradise. Windows surround the dining room. The great room is light and airy with 10' high coffered ceilings, surround sound, and sliding glass doors leading to the paver tile pool. Retreating to your restful primary suite is a joy. Sunlight filters through the bow windows. Room for all your wardrobe in the two walk in closets. Luxuriate in the soaker tub or enjoy a relaxing rain in the tiled shower. This home features a rare bonus: the upstairs multipurpose room. Here are a few thoughts: a media center, playroom, or office. Also, on the second floor, you have another en suite bedroom, two more bedrooms, and the third full bathroom. Let's step outside and walk around the fenced grounds. The spacious covered lanai is pre plumbed and wired for an outdoor kitchen. A pavered deck surrounds the most deluxe pool. A sandbar to cool yourself when sunbathing, a waterfall and fountain emanating from the spa, saltwater to reduce the need for harsh chemicals, and it is heated so you can be comfortable year round. This home has been meticulously maintained, with both AC systems newly replaced with upgraded units; the exterior has been fully repainted and comes with a full warranty, and designer carpeting was recently installed. The property is situated on a premium conservation lot (no rear neighbors) within the gated community of Gardenia Glen, adding an extra layer of privacy and security to your living experience. The HOA provides landscape/lawn maintenance. Beyond the confines of your beautiful oasis, Connerton Village beckons you to enjoy a vibrant community lifestyle. Dive into the refreshing waters of the community pool, explore the lush garden park, or stroll along the multiple trails. Connerton Village also offers multi use ponds where you can indulge in non motorized activities, fostering a sense of connection with nature. You deserve to live in paradise!
Payment Calculator
- Principal & Interest -
- Property Tax $
- Home Insurance $
- HOA Fees $
- Monthly -
Features
Building and Construction
- Covered Spaces: 0.00
- Exterior Features: Irrigation System
- Fencing: Fenced
- Flooring: Carpet, Tile
- Living Area: 3378.00
- Roof: Shingle
Land Information
- Lot Features: Conservation Area, Paved
School Information
- High School: Land O' Lakes High-PO
- Middle School: Pine View Middle-PO
- School Elementary: Connerton Elem
Garage and Parking
- Garage Spaces: 2.00
- Parking Features: Garage Door Opener
Eco-Communities
- Pool Features: Heated, In Ground, Salt Water, Screen Enclosure
- Water Source: Public
Utilities
- Carport Spaces: 0.00
- Cooling: Central Air
- Heating: Central, Natural Gas
- Pets Allowed: Yes
- Sewer: Public Sewer
- Utilities: BB/HS Internet Available, Cable Connected, Electricity Connected, Fiber Optics, Natural Gas Connected, Sewer Connected, Street Lights
Finance and Tax Information
- Home Owners Association Fee Includes: Pool, Maintenance Grounds, Trash
- Home Owners Association Fee: 272.00
- Net Operating Income: 0.00
- Tax Year: 2023
Other Features
- Appliances: Built-In Oven, Cooktop, Dishwasher, Disposal, Microwave, Refrigerator, Tankless Water Heater, Water Softener, Wine Refrigerator
- Association Name: Gardenia Glen Neighborhood Association
- Association Phone: 813-994-1001
- Country: US
- Furnished: Unfurnished
- Interior Features: Ceiling Fans(s), Coffered Ceiling(s), Crown Molding, Eat-in Kitchen, Primary Bedroom Main Floor, Solid Wood Cabinets, Stone Counters, Tray Ceiling(s), Walk-In Closet(s), Window Treatments
- Legal Description: CONNERTON VILLAGE TWO PARCEL 201 PB 68 PG 006 BLOCK 40 LOT 6 OR 9073 PG 2369
- Levels: Two
- Area Major: 34637 - Land O Lakes
- Occupant Type: Owner
- Parcel Number: 25-25-18-0070-04000-0060
- Style: Traditional
- View: Trees/Woods
- Views: 40
- Zoning Code: MPUD
Similar Properties
Nearby Subdivisions
Caliente
Connerton
Connerton Village
Connerton Village 01 Prcl 101
Connerton Village 02 Prcl 211
Connerton Village 2
Connerton Village 2 Pcl 213 Ph
Connerton Village 2 Ph 2
Connerton Village 2 Prcl 201
Connerton Village 2 Prcl 208
Connerton Village 2 Prcl 209
Connerton Village 2 Prcl 211
Connerton Village 2 Prcl 213 P
Connerton Village 2 Prcl 218 P
Connerton Village 2 Prcl 219
Connerton Village One Parcel 1
Connerton Village Two
Connerton Village Two Parcel 2
Connerton Village Two Prcl 209
Connerton Vlg 2 Pcl 212
Connerton Vlg 4 Ph 1
Connerton Vlg Two Pcl 209
Ehrens Mill
Groves Ph 01a
Groves Ph 02
Groves Ph 1a
Groves Ph 3 Club Villas
Groves Ph Iiiclub Villas
Groves Phase Ii Club Villaspb
Grovesphase 1bblock S
Pristine Lake Preserve
Wilderness Lake Preserve Ph 01
Wilderness Lake Preserve Ph 02
Wilderness Lake Preserve Ph 03
Wilderness Lake Preserve Ph 1
Wilderness Lake Preserve Ph 2
Wilderness Lake Preserve Ph 3

- Dawn Morgan, AHWD,Broker,CIPS
- Mobile: 352.454.2363
- 352.454.2363
- dawnsellsocala@gmail.com


