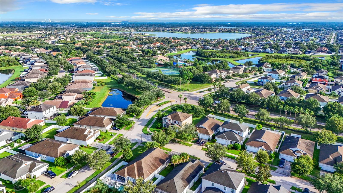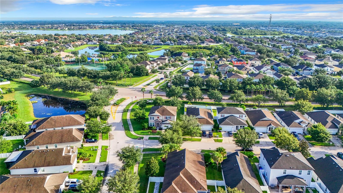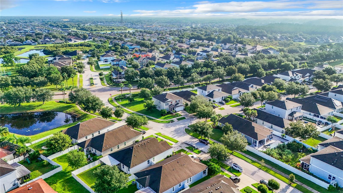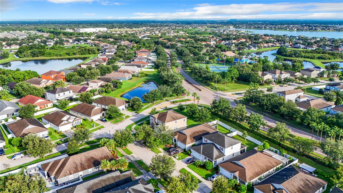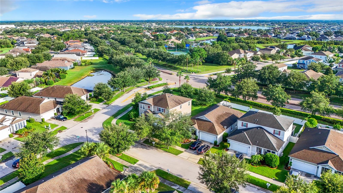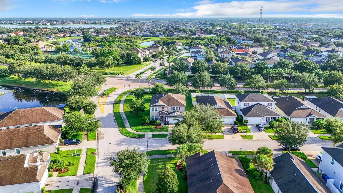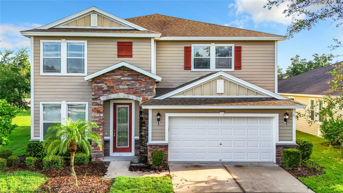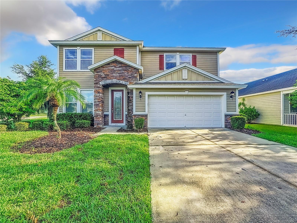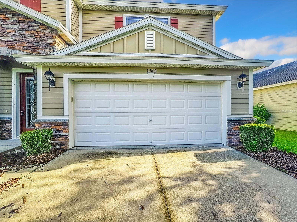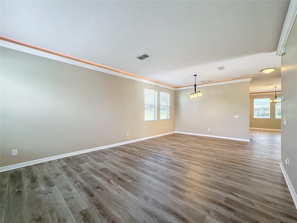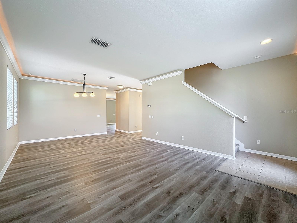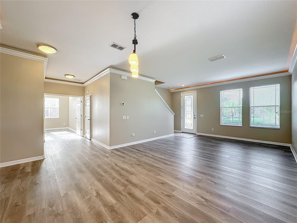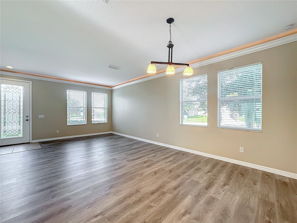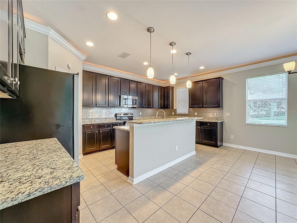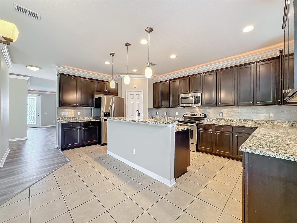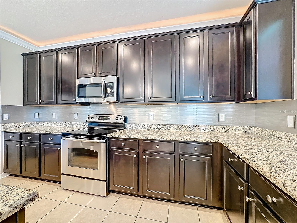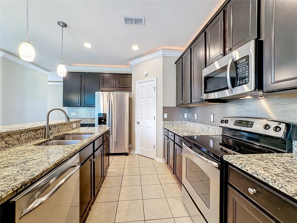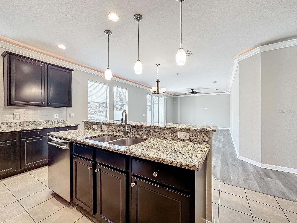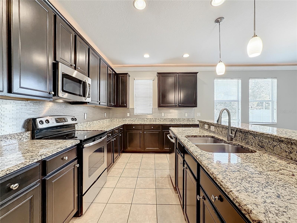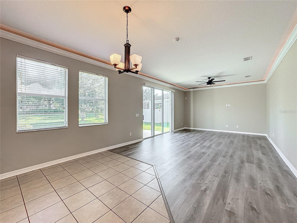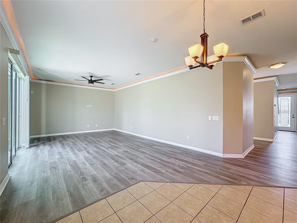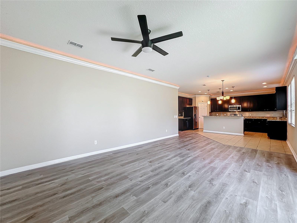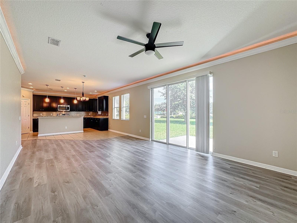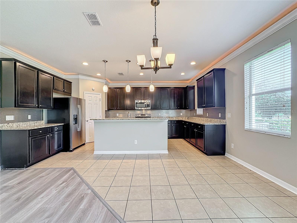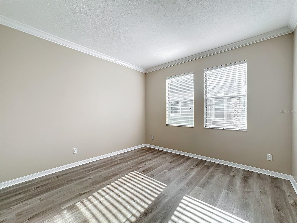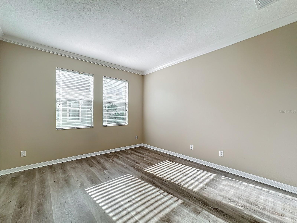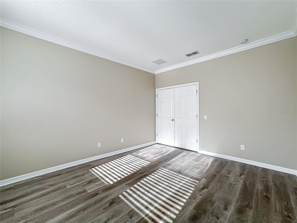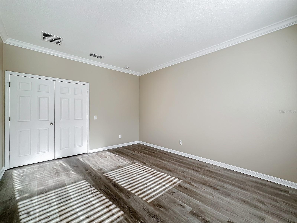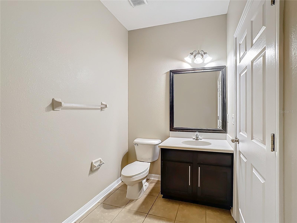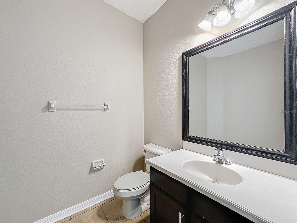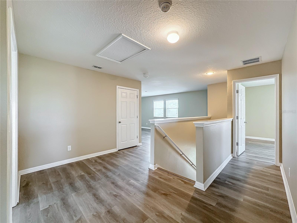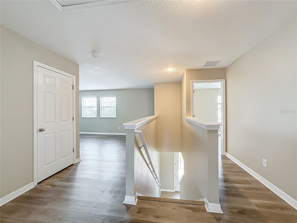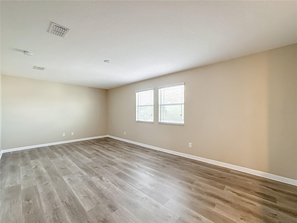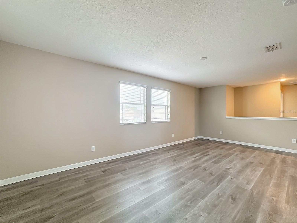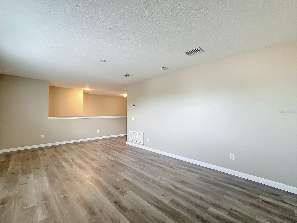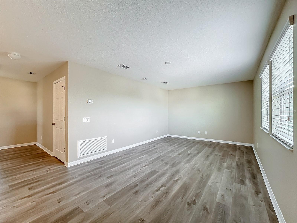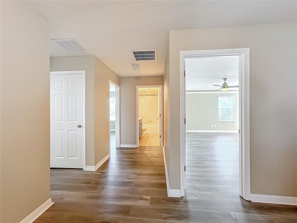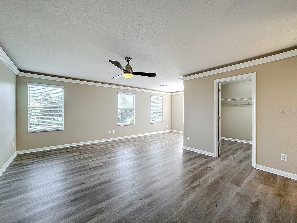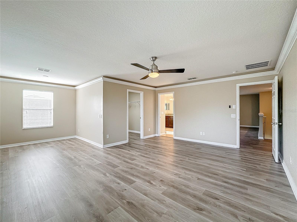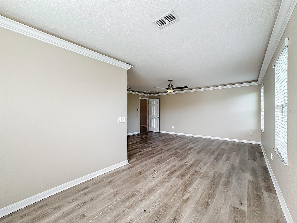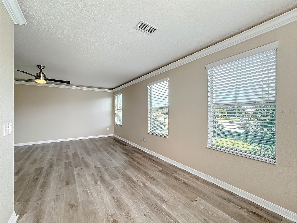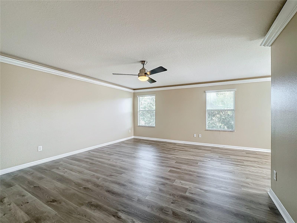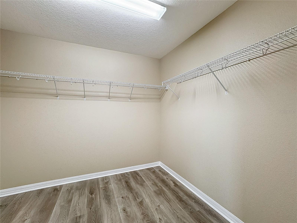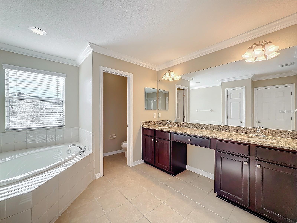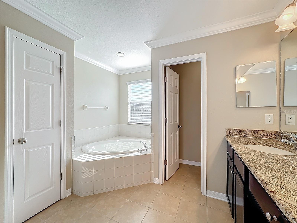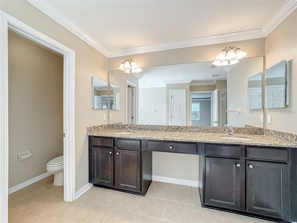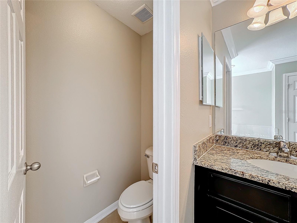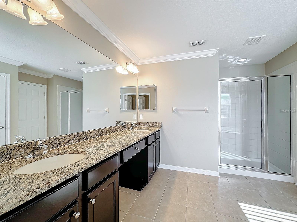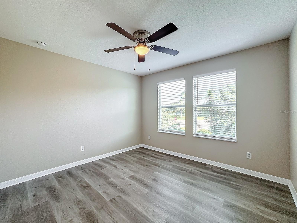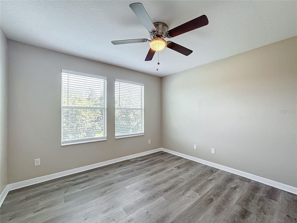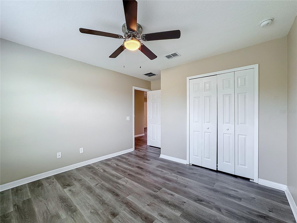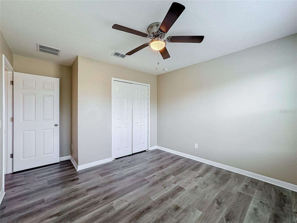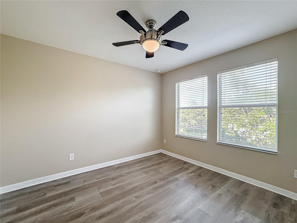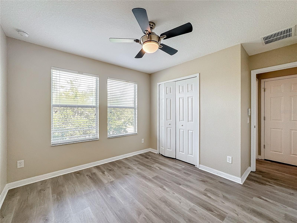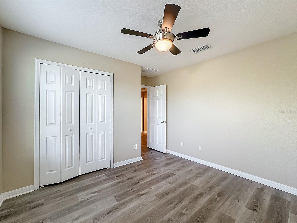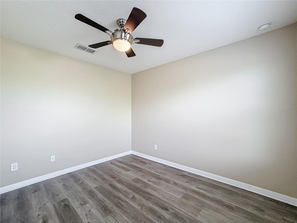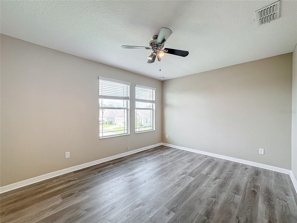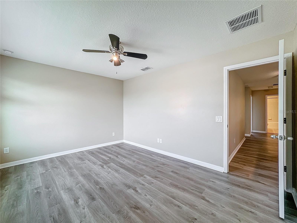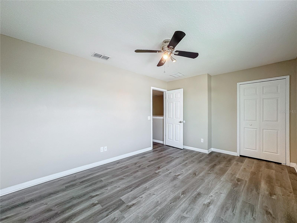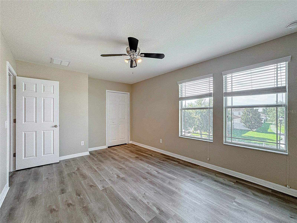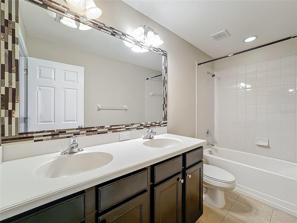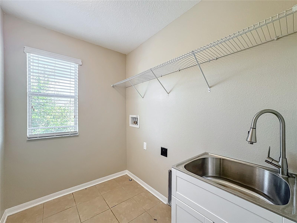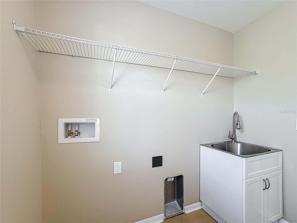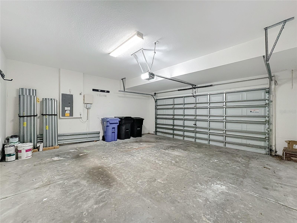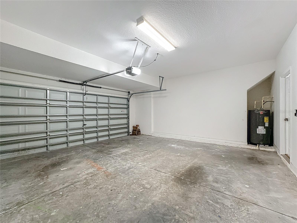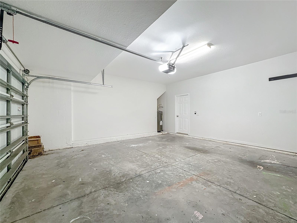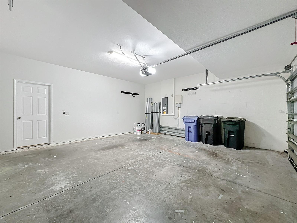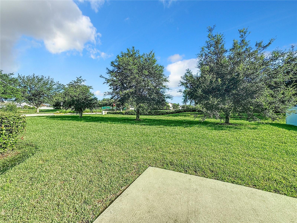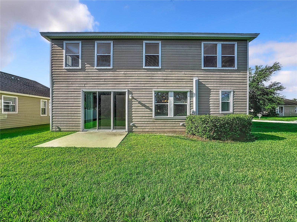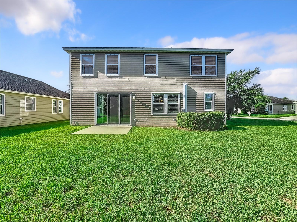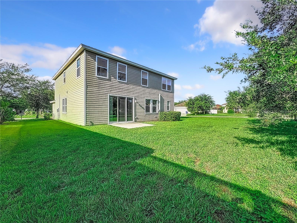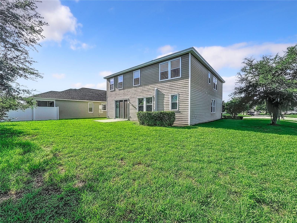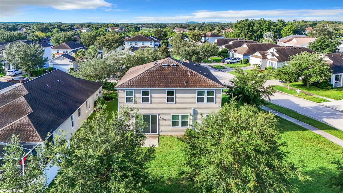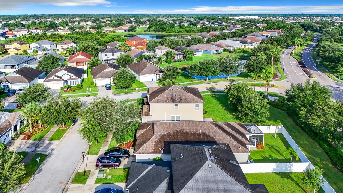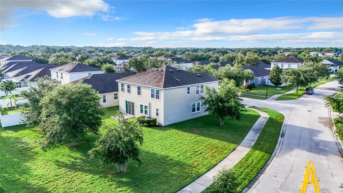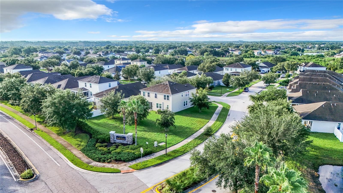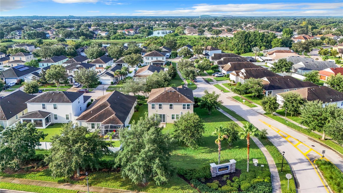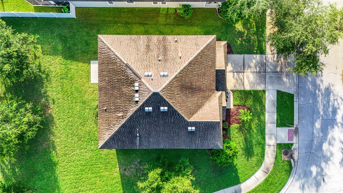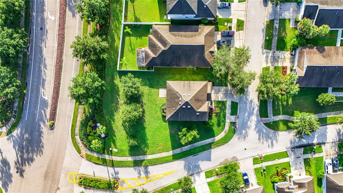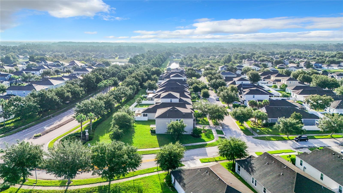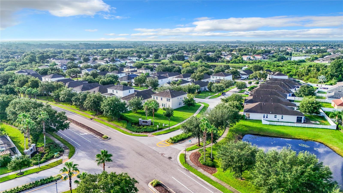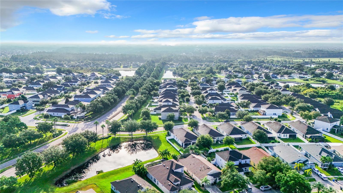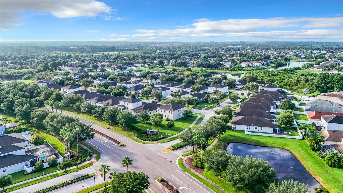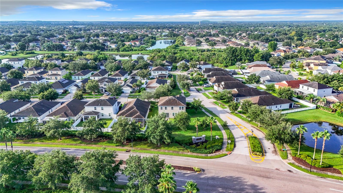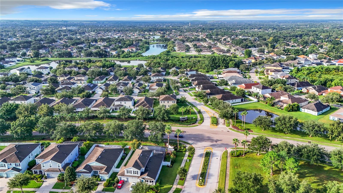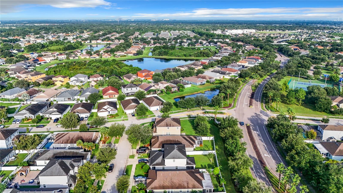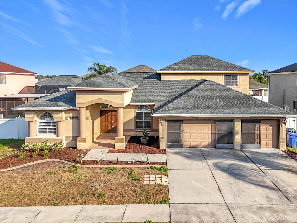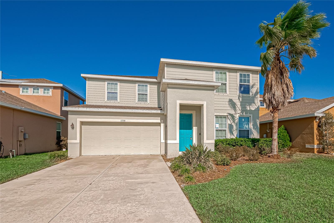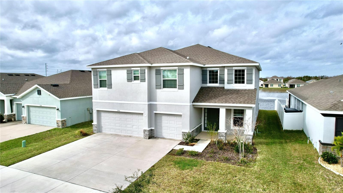11502 Balintore Drive, RIVERVIEW, FL 33579
Property Photos
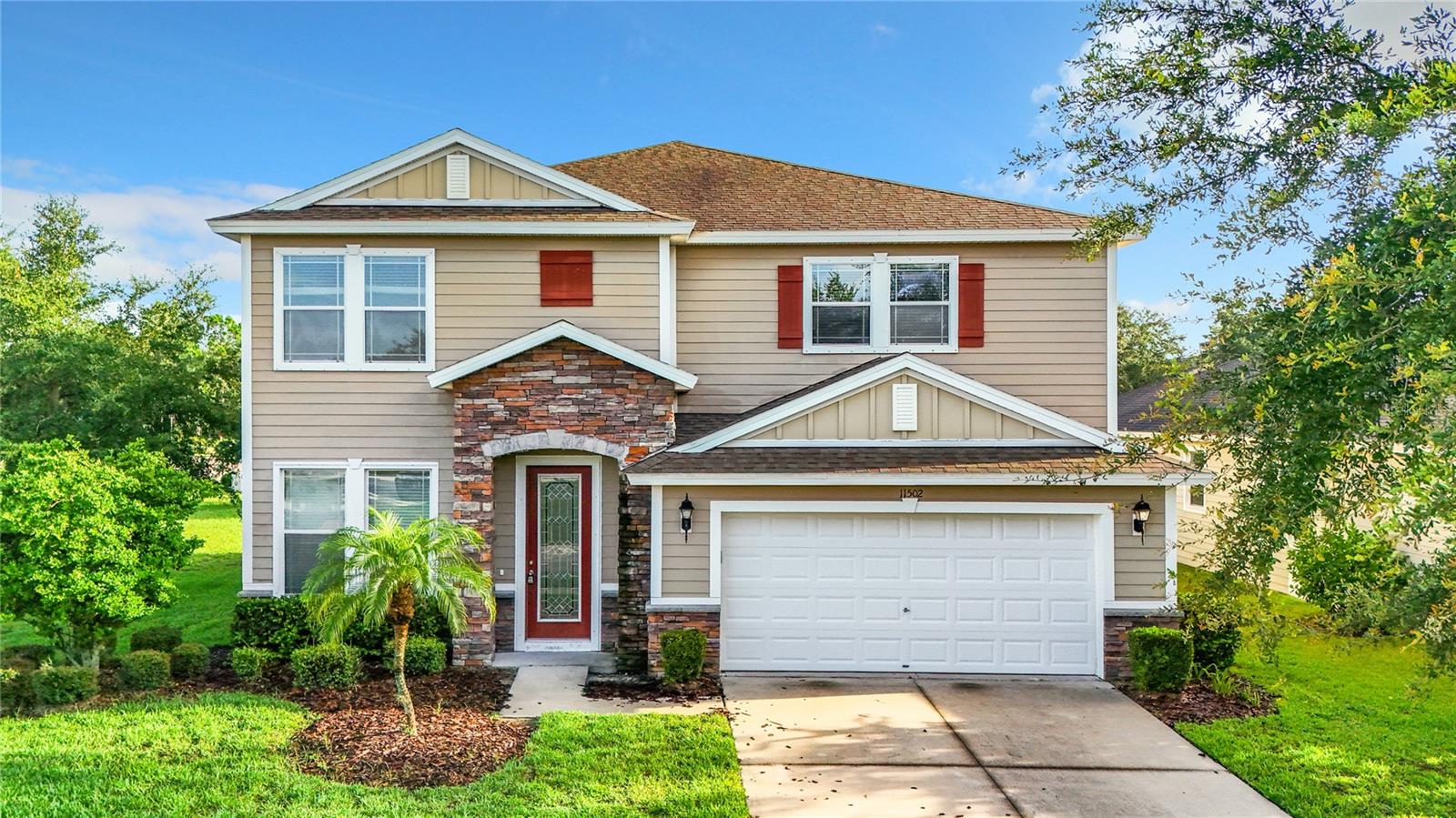
Would you like to sell your home before you purchase this one?
Priced at Only: $419,900
For more Information Call:
Address: 11502 Balintore Drive, RIVERVIEW, FL 33579
Property Location and Similar Properties
- MLS#: T3549396 ( Residential )
- Street Address: 11502 Balintore Drive
- Viewed: 28
- Price: $419,900
- Price sqft: $118
- Waterfront: No
- Year Built: 2013
- Bldg sqft: 3566
- Bedrooms: 4
- Total Baths: 3
- Full Baths: 2
- 1/2 Baths: 1
- Garage / Parking Spaces: 2
- Days On Market: 150
- Additional Information
- Geolocation: 27.8091 / -82.3074
- County: HILLSBOROUGH
- City: RIVERVIEW
- Zipcode: 33579
- Subdivision: Panther Trace Ph 2b1
- Elementary School: Collins HB
- Middle School: Barrington Middle
- High School: Riverview HB
- Provided by: TAMPA BAY PREMIER REALTY
- Contact: Don Suda
- 813-968-8231

- DMCA Notice
-
Description$35,000 PRICE REDUCTION! Beautifully Appointed Home in the Sought After Panther Trace Community Welcome to 11502 Balintore Dr, a stunning newer home in the highly desirable Panther Trace community of Riverview, FL 33579. This expansive residence offers a generous 3,080 sq. ft. of living space, featuring 4 bedrooms, 2 full bathrooms, a half bath, a versatile loft/bonus room, and a well appointed den/office. Nestled on a prime corner lot, the home captivates with its inviting stacked stone entry, sleek glass front door, and attractive siding. As you step inside, youll be welcomed by a formal living and dining area adorned with luxurious vinyl flooring, fresh paint, and elegant crown molding with custom built in lights. The heart of the home is the chefs dream kitchen, showcasing 42 inch wood cabinets, a spacious island with seating, stunning granite countertops, stainless steel appliances, a convenient disposal unit, and a custom backsplash. The adjacent family room is enhanced with custom crown molding and large sliders that offer a picturesque view of the expansive backyard. The main floor also includes a generously sized den/office, which could easily serve as a fifth bedroom (no closet), and a conveniently located half bath with potential for conversion into a full bathroom. The second floor features a sizable loft area perfect for family activities and relaxation, alongside the master bedroom. The master suite is a true retreat with luxury vinyl flooring, tasteful crown molding, a walk in closet, and a master bath featuring a soothing soaking tub, a walk in shower, a dual sink vanity with granite countertops, and a private water closet. The laundry room, conveniently located next to the master suite, includes a sink and additional cabinetry. Three additional bedrooms upstairs are well sized, with ceiling fans, and are served by a second full bathroom with double sinks. Recent updates include a new AC system (2020) and a new hot water heater (2024). This home is move in ready and waiting for its new owners to enjoy. The Panther Trace community offers a wealth of resort style amenities, including a clubhouse, a pool with a water park like feel and designated lap area, a covered playground, tennis courts, basketball courts, a volleyball court, batting cages, scenic trails, a bicycle lane, a sports field for soccer and football, and regularly scheduled community events. The community is also served by excellent schools, including a new middle school for grades K 8. Conveniently located with easy access to I 75 and the Crosstown Expressway, this home provides a swift journey to Tampa and its many attractions. Professionals will appreciate the seamless commuting options to MacDill Air Force Base, downtown Tampa, Amalie Arena, and Tampa International Airport. Experience the perfect blend of comfort, space, and community amenities at 11502 Balintore Drschedule your viewing today!
Payment Calculator
- Principal & Interest -
- Property Tax $
- Home Insurance $
- HOA Fees $
- Monthly -
Features
Building and Construction
- Covered Spaces: 0.00
- Exterior Features: Other
- Flooring: Laminate, Tile
- Living Area: 3080.00
- Roof: Shingle
Land Information
- Lot Features: Corner Lot
School Information
- High School: Riverview-HB
- Middle School: Barrington Middle
- School Elementary: Collins-HB
Garage and Parking
- Garage Spaces: 2.00
- Parking Features: Driveway
Eco-Communities
- Water Source: Public
Utilities
- Carport Spaces: 0.00
- Cooling: Central Air
- Heating: Central
- Pets Allowed: Yes
- Sewer: Public Sewer
- Utilities: Electricity Connected
Finance and Tax Information
- Home Owners Association Fee: 65.00
- Net Operating Income: 0.00
- Tax Year: 2023
Other Features
- Appliances: Dishwasher, Microwave, Range, Refrigerator
- Association Name: Real Manage
- Association Phone: 813-671-0831
- Country: US
- Interior Features: Ceiling Fans(s), High Ceilings, Kitchen/Family Room Combo
- Legal Description: PANTHER TRACE PHASE 2B-1 LOT 1 BLOCK 9
- Levels: Two
- Area Major: 33579 - Riverview
- Occupant Type: Vacant
- Parcel Number: U-04-31-20-972-000009-00001.0
- Views: 28
- Zoning Code: PD
Similar Properties
Nearby Subdivisions
5h4 South Pointe Phase 3a 3b
Ballentrae Sub Ph 1
Bell Creek Preserve Ph 1
Bell Creek Preserve Ph 2
Belmond Reserve
Belmond Reserve Ph 1
Belmond Reserve Ph 2
Belmond Reserve Ph 3
Belmond Reserve Phase 1
Carlton Lakes Ph 1a 1b1 An
Carlton Lakes Ph 1d1
Carlton Lakes Ph 1e1
Carlton Lakes West 2
Carlton Lakes West Ph 2b
Clubhouse Estates At Summerfie
Creekside Sub Ph 2
Crestview Lakes
Enclave At Ramble Creek
Hawkstone
Hawkstone Okerlund Ranch Subd
Lucaya Lake Club
Lucaya Lake Club Ph 1c
Lucaya Lake Club Ph 2e
Lucaya Lake Club Ph 2f
Lucaya Lake Club Ph 4a
Lucaya Lake Club Ph 4c
Lucaya Lake Club Ph 4d
Meadowbrooke At Summerfield
Oaks At Shady Creek Ph 1
Oaks At Shady Creek Ph 2
Okerlund Ranch Sub
Okerlund Ranch Subdivision Pha
Panther Trace Ph 1a
Panther Trace Ph 1b 1c
Panther Trace Ph 1b1c
Panther Trace Ph 2a2
Panther Trace Ph 2b1
Panther Trace Ph 2b2
Panther Trace Ph 2b3
Reserve At Paradera Ph 3
Reserve At Pradera
Reserve At Pradera Ph 1a
Reserve At South Fork
Reserve At South Fork Ph 1
Reservepradera Ph 1a
Reservepraderaph 2
Ridgewood South
Shady Creek Preserve Ph 01
South Cove
South Cove Ph 23
South Fork
South Fork Q Ph 2
South Fork R Ph I
South Fork S T
South Fork Tr P Ph 1a
South Fork Tr R Ph 2a 2b
South Fork Tr S T
South Fork Tr U
South Fork Tr V Ph 1
South Fork Tr V Ph 2
South Fork Tr W
South Fork Un 06
South Fork W
Southfork
Stogi Ranch
Summer Spgs
Summerfield
Summerfield Vilage 1 Tr 32
Summerfield Village
Summerfield Village 1 Tr 10
Summerfield Village 1 Tr 11
Summerfield Village 1 Tr 17
Summerfield Village 1 Tr 21
Summerfield Village 1 Tr 21 Un
Summerfield Village 1 Tr 28
Summerfield Village 1 Tr 30
Summerfield Village 1 Tr 32
Summerfield Village 1 Tr 7
Summerfield Village 1 Tract 26
Summerfield Village 1 Tract 7
Summerfield Village I Tr 26
Summerfield Village I Tr 27
Summerfield Village I Tr 30
Summerfield Village Ii Tr 5
Summerfield Villg 1 Trct 18
Summerfield Villg 1 Trct 35
Summerfield Villg 1 Trct 38
Talavera Sub
The Estates At South Cove
Triple Creek
Triple Creek Ph 1 Village B
Triple Creek Ph 1 Village C
Triple Creek Ph 1 Village D
Triple Creek Ph 1 Villg A
Triple Creek Ph 2 Village E
Triple Creek Ph 2 Village F
Triple Creek Ph 2 Village G
Triple Creek Ph 3 Village K
Triple Creek Ph 3 Villg L
Triple Creek Ph 4 Village J
Triple Creek Ph 6 Village H
Triple Crk Ph 4 Village 1
Triple Crk Ph 4 Village I
Triple Crk Ph 4 Vlg I
Triple Crk Ph 6 Village H
Triple Crk Village J Ph 4
Triple Crk Village M2
Triple Crk Village N P
Tropical Acres South
Unplatted
Waterleaf Ph 1a
Waterleaf Ph 1b
Waterleaf Ph 1c
Waterleaf Ph 2a 2b
Waterleaf Ph 2c
Waterleaf Ph 3a
Waterleaf Ph 4b
Waterleaf Ph 6a
Waterleaf Ph 6b
Worthington

- Dawn Morgan, AHWD,Broker,CIPS
- Mobile: 352.454.2363
- 352.454.2363
- dawnsellsocala@gmail.com


