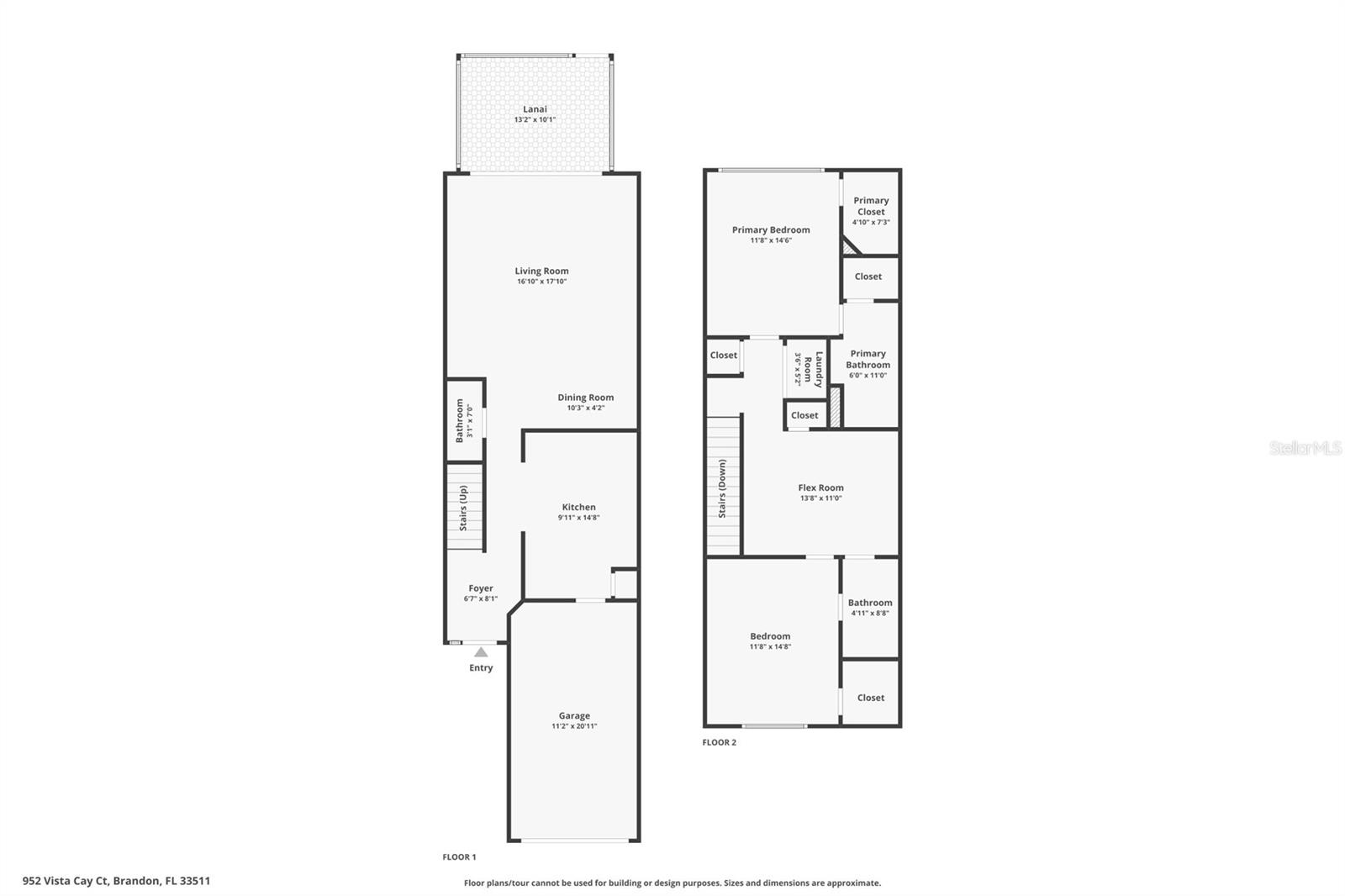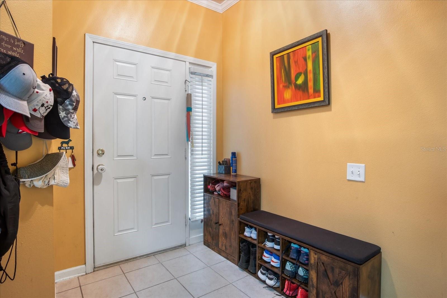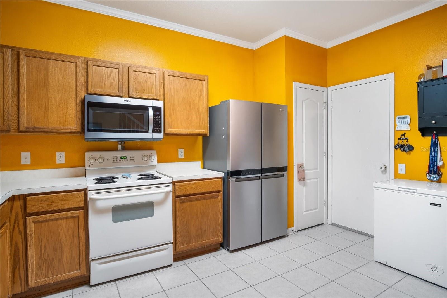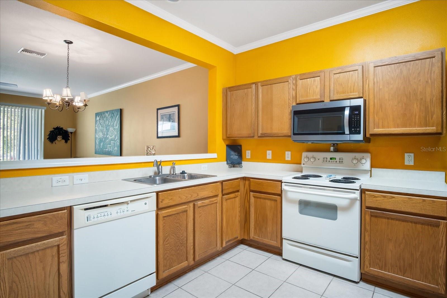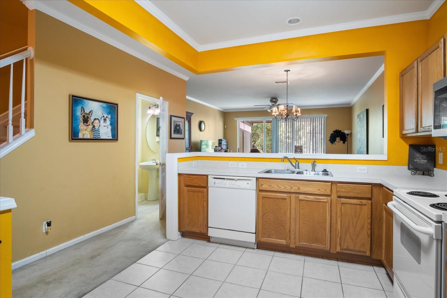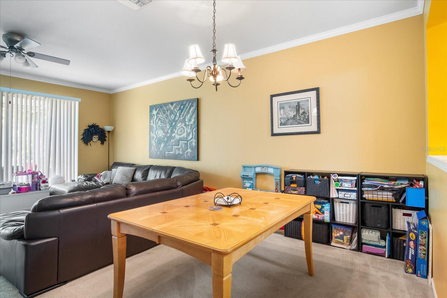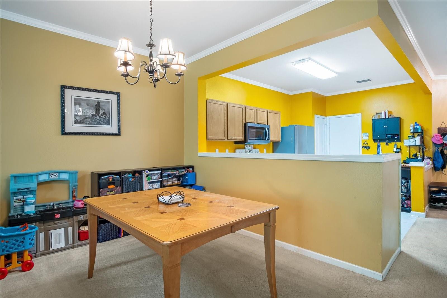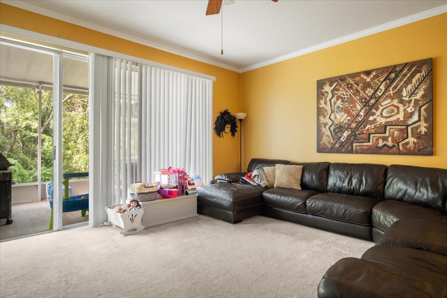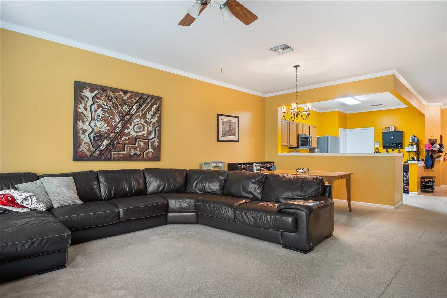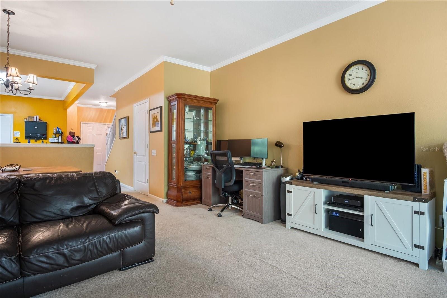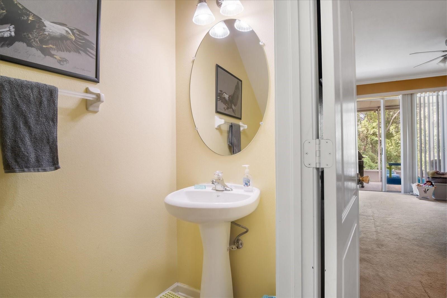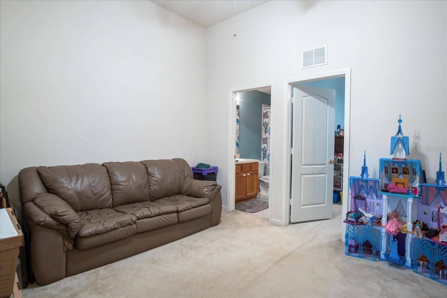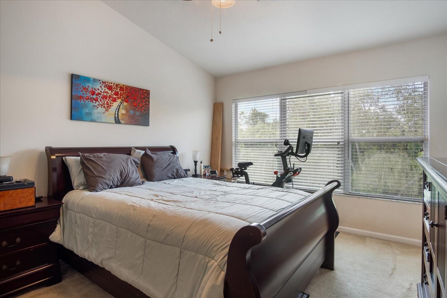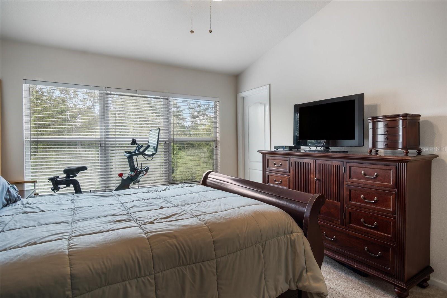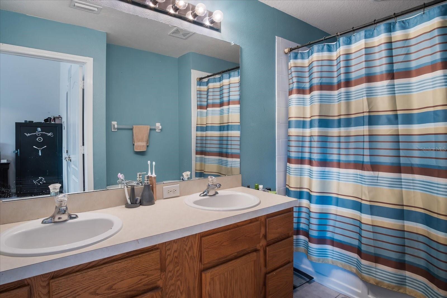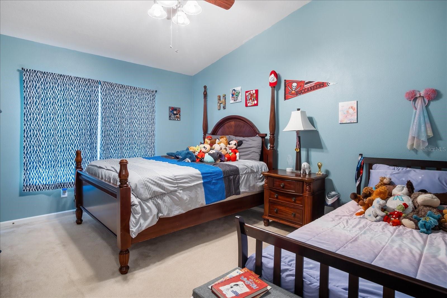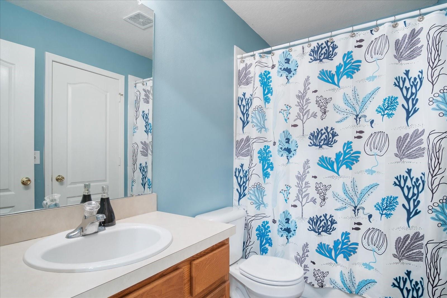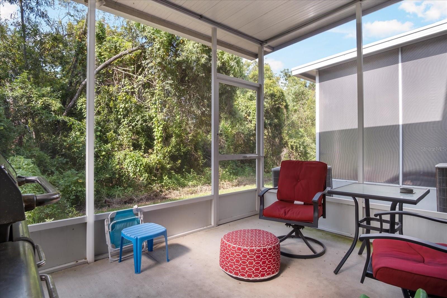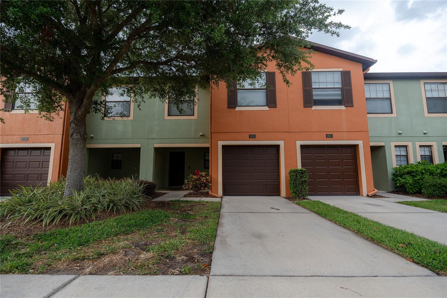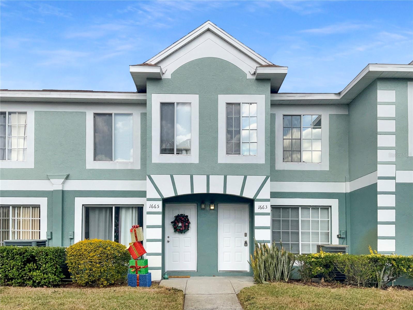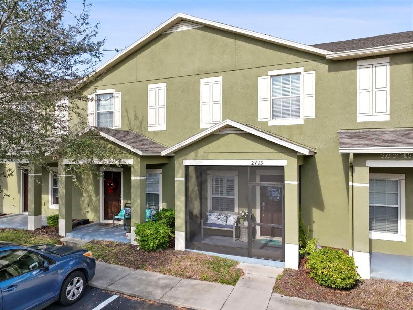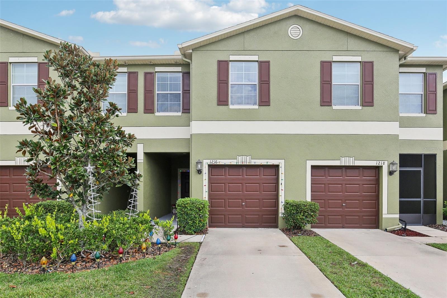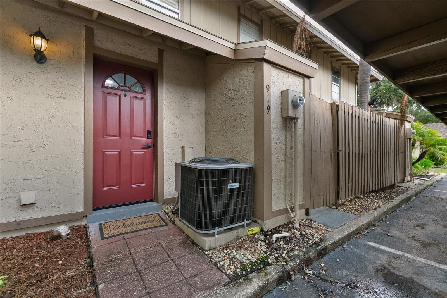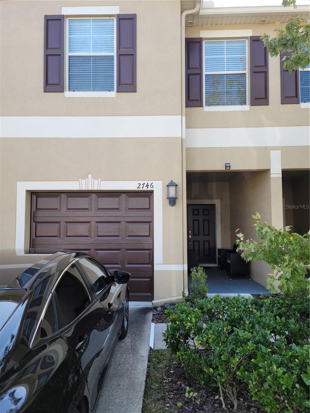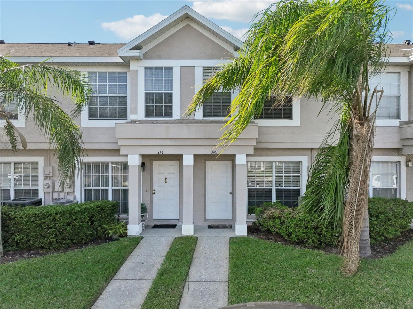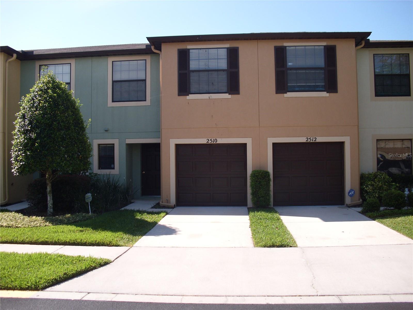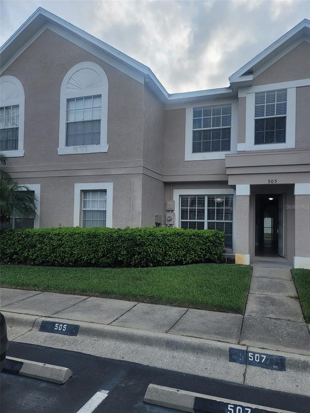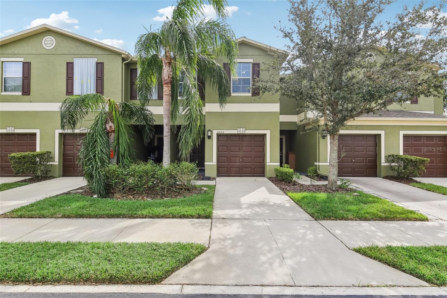952 Vista Cay Court, BRANDON, FL 33511
Property Photos
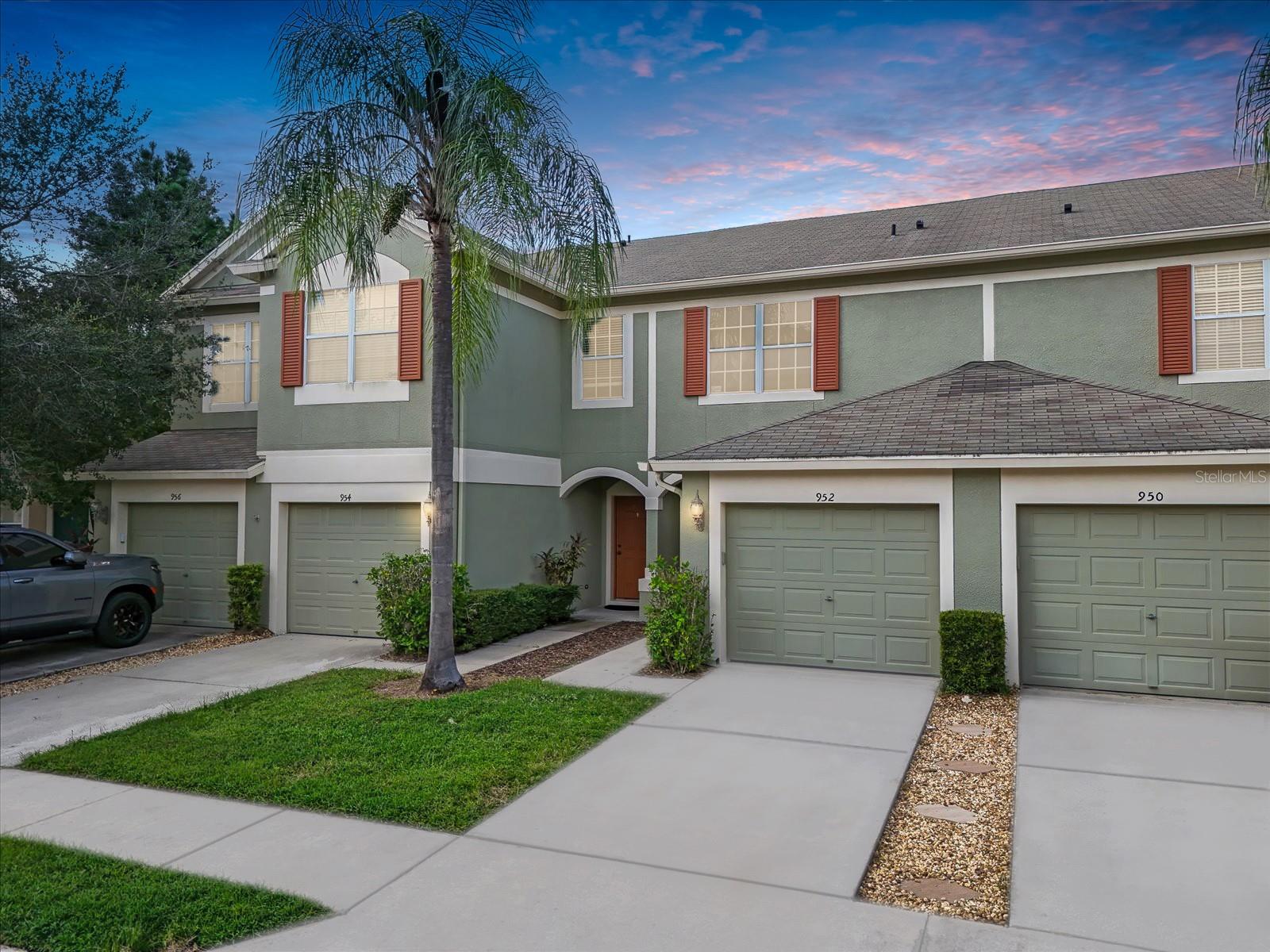
Would you like to sell your home before you purchase this one?
Priced at Only: $260,000
For more Information Call:
Address: 952 Vista Cay Court, BRANDON, FL 33511
Property Location and Similar Properties






- MLS#: T3550236 ( Residential )
- Street Address: 952 Vista Cay Court
- Viewed: 20
- Price: $260,000
- Price sqft: $139
- Waterfront: No
- Year Built: 2004
- Bldg sqft: 1872
- Bedrooms: 2
- Total Baths: 3
- Full Baths: 2
- 1/2 Baths: 1
- Garage / Parking Spaces: 1
- Days On Market: 150
- Additional Information
- Geolocation: 27.9026 / -82.2998
- County: HILLSBOROUGH
- City: BRANDON
- Zipcode: 33511
- Subdivision: Vista Cay
- Elementary School: Kingswood HB
- Middle School: Rodgers HB
- High School: Brandon HB
- Provided by: KELLER WILLIAMS SUBURBAN TAMPA
- Contact: Tony Baroni
- 813-684-9500

- DMCA Notice
Description
Welcome to this beautiful gated townhome, perfectly situated in the heart of Brandon. Imagine being just minutes away from schools, bustling shopping centers, diverse dining options, and major highways for easy commutingeverything you need is right at your fingertips!
Step inside this home and be captivated by the open concept living areas on the first floor, perfect for entertaining and everyday living. The kitchen is a cooks delight, offering plenty of cabinet and counter space, ideal for staying organized and meal prepping with ease. Enjoy family dinners in the adjacent dining area, or relax in the airy living room with a serene view of the screened lanai. A convenient half bath on the main level is perfect for guests.
Upstairs, a versatile loft area greets youenvision a cozy second living room, a productive home office, or a playful retreat. Both bedrooms are generously sized, featuring walk in closets and private en suite baths, ensuring comfort and privacy for all. The laundry area is conveniently located upstairs with BRAND NEW washer and dryer included, along with extra storage space to keep your home tidy and clutter free.
The screened lanai offers a tranquil outdoor escape with no rear neighbors, as it overlooks the beautiful conservation lot, making it the perfect spot to unwind after a long day. Plus, enjoy the benefits of a gated community, with water and cable included in your HOA dues, and a low maintenance lifestyleno yard work required!
Dont miss out on the chance to call this lovely townhome your own. Schedule a visit today and experience why this is such a sought after place to call home!
Description
Welcome to this beautiful gated townhome, perfectly situated in the heart of Brandon. Imagine being just minutes away from schools, bustling shopping centers, diverse dining options, and major highways for easy commutingeverything you need is right at your fingertips!
Step inside this home and be captivated by the open concept living areas on the first floor, perfect for entertaining and everyday living. The kitchen is a cooks delight, offering plenty of cabinet and counter space, ideal for staying organized and meal prepping with ease. Enjoy family dinners in the adjacent dining area, or relax in the airy living room with a serene view of the screened lanai. A convenient half bath on the main level is perfect for guests.
Upstairs, a versatile loft area greets youenvision a cozy second living room, a productive home office, or a playful retreat. Both bedrooms are generously sized, featuring walk in closets and private en suite baths, ensuring comfort and privacy for all. The laundry area is conveniently located upstairs with BRAND NEW washer and dryer included, along with extra storage space to keep your home tidy and clutter free.
The screened lanai offers a tranquil outdoor escape with no rear neighbors, as it overlooks the beautiful conservation lot, making it the perfect spot to unwind after a long day. Plus, enjoy the benefits of a gated community, with water and cable included in your HOA dues, and a low maintenance lifestyleno yard work required!
Dont miss out on the chance to call this lovely townhome your own. Schedule a visit today and experience why this is such a sought after place to call home!
Payment Calculator
- Principal & Interest -
- Property Tax $
- Home Insurance $
- HOA Fees $
- Monthly -
Features
Building and Construction
- Builder Model: Pulte Homes
- Builder Name: Florentino
- Covered Spaces: 0.00
- Exterior Features: Sidewalk
- Flooring: Carpet, Ceramic Tile
- Living Area: 1574.00
- Roof: Shingle
Property Information
- Property Condition: Completed
Land Information
- Lot Features: Conservation Area, In County
School Information
- High School: Brandon-HB
- Middle School: Rodgers-HB
- School Elementary: Kingswood-HB
Garage and Parking
- Garage Spaces: 1.00
- Open Parking Spaces: 0.00
Eco-Communities
- Water Source: Public
Utilities
- Carport Spaces: 0.00
- Cooling: Central Air
- Heating: Central
- Pets Allowed: Yes
- Sewer: Public Sewer
- Utilities: Public
Finance and Tax Information
- Home Owners Association Fee Includes: Cable TV, Pool, Maintenance Grounds, Water
- Home Owners Association Fee: 450.00
- Insurance Expense: 0.00
- Net Operating Income: 0.00
- Other Expense: 0.00
- Tax Year: 2023
Other Features
- Appliances: Dishwasher, Dryer, Washer
- Association Name: Excelsior
- Association Phone: 813-349-6552
- Country: US
- Interior Features: Ceiling Fans(s), Open Floorplan, PrimaryBedroom Upstairs, Thermostat
- Legal Description: VISTA CAY LOT 3 BLOCK 2
- Levels: Two
- Area Major: 33511 - Brandon
- Occupant Type: Vacant
- Parcel Number: U-03-30-20-718-000002-00003.0
- Views: 20
- Zoning Code: PD
Similar Properties
Nearby Subdivisions
Contact Info

- Dawn Morgan, AHWD,Broker,CIPS
- Mobile: 352.454.2363
- 352.454.2363
- dawnsellsocala@gmail.com


