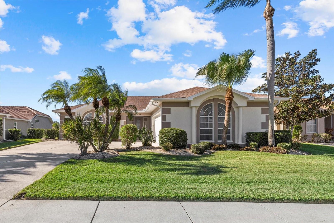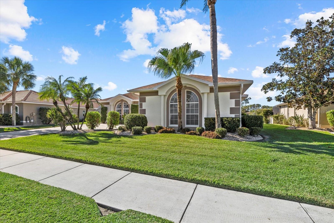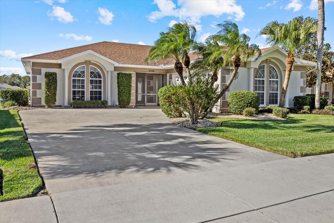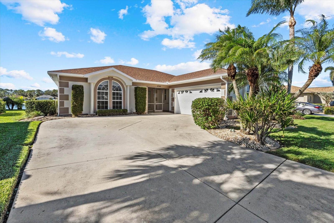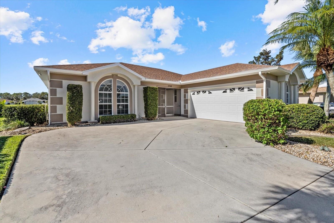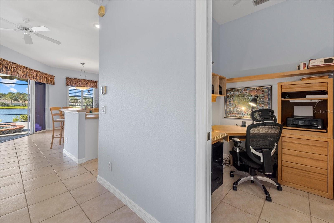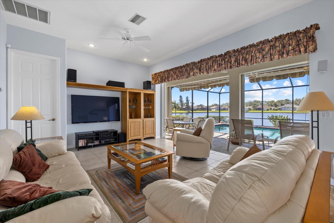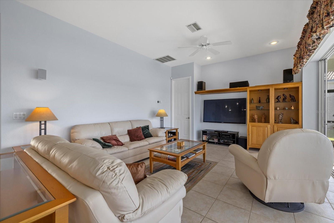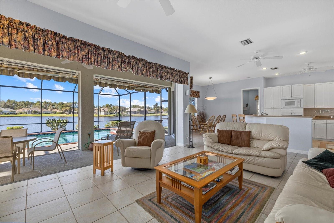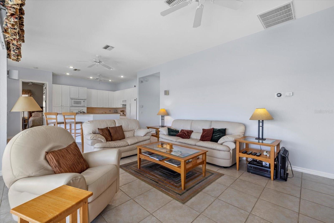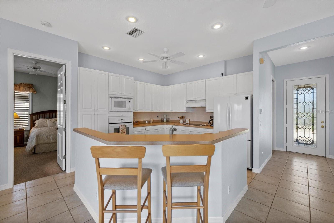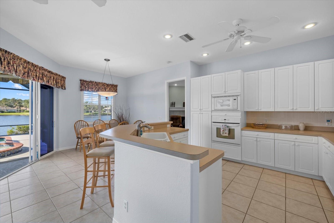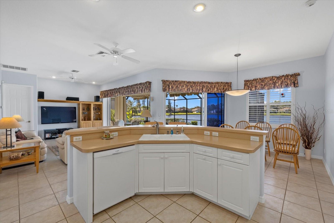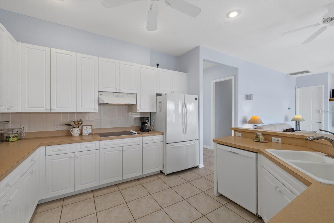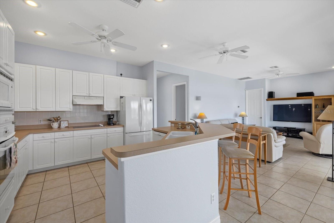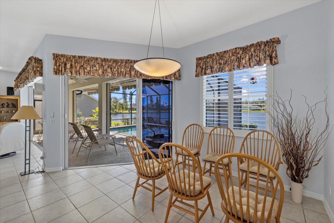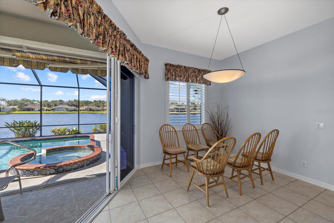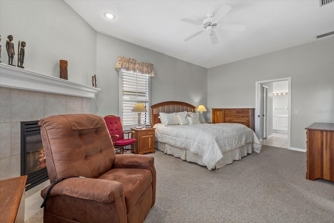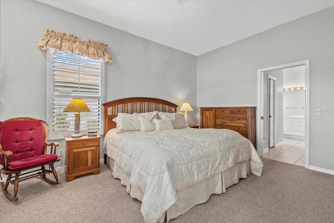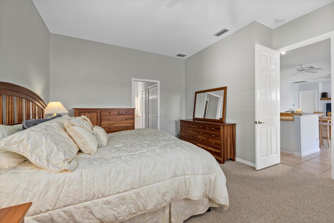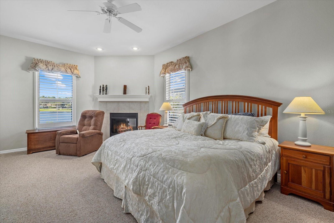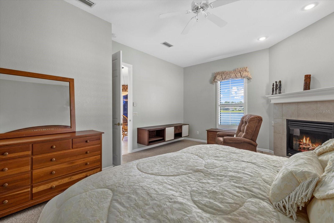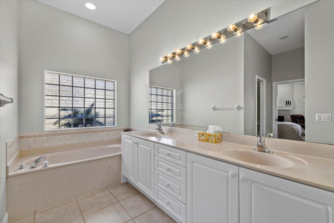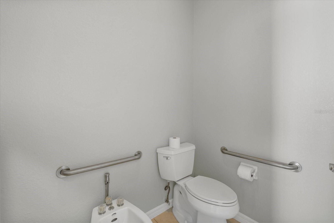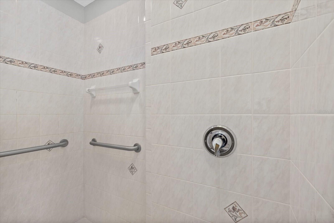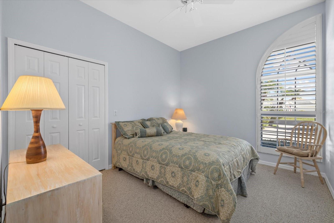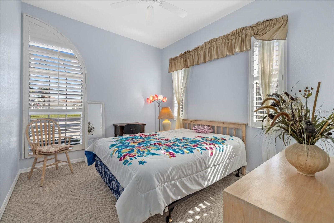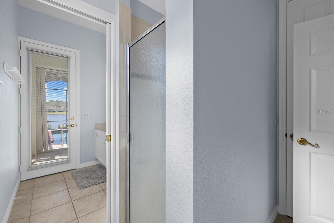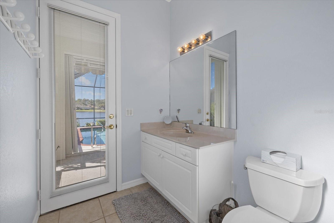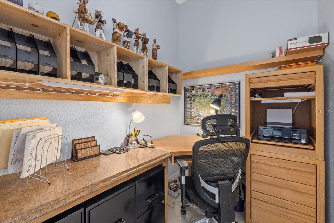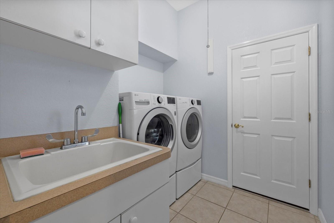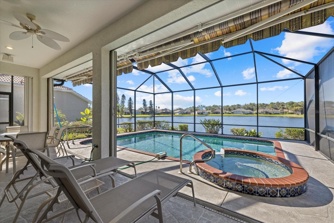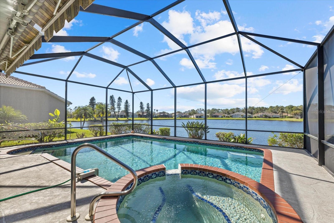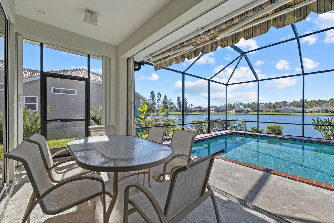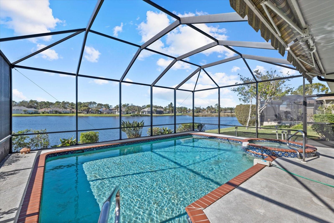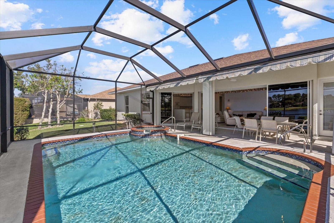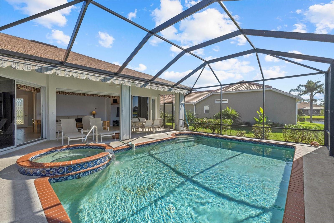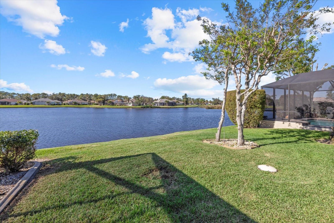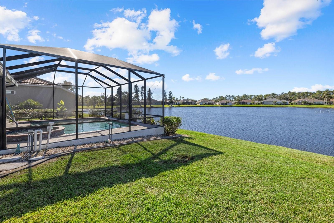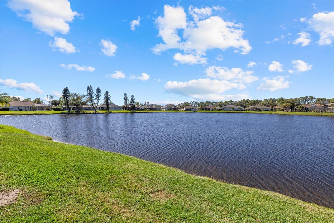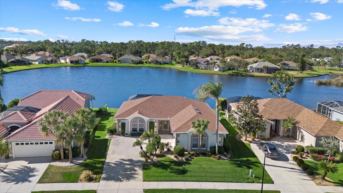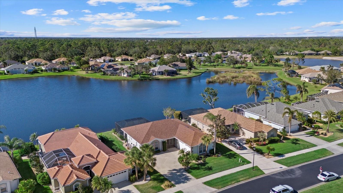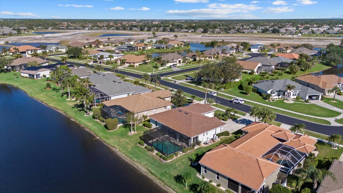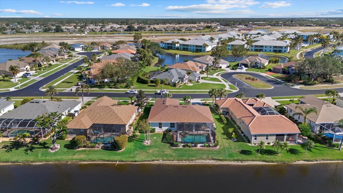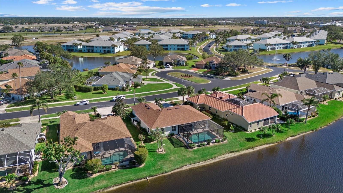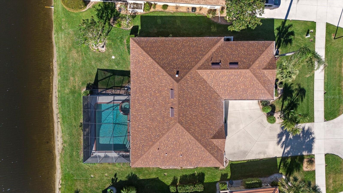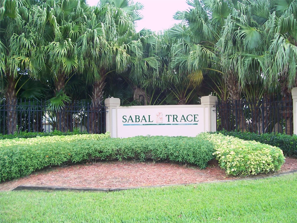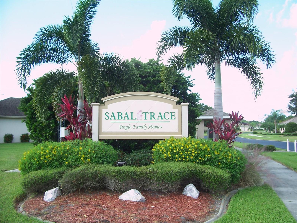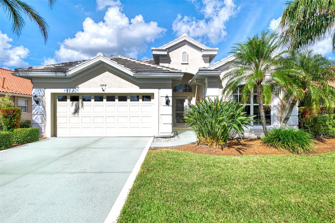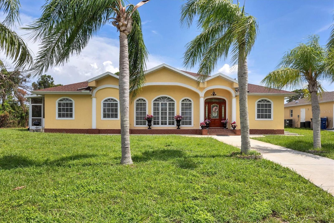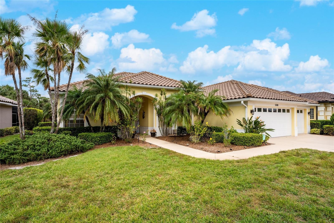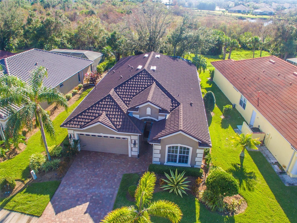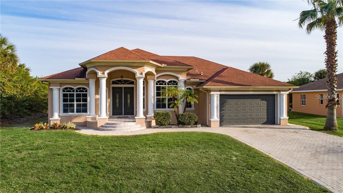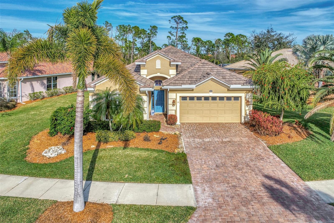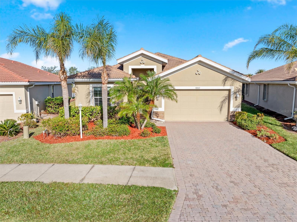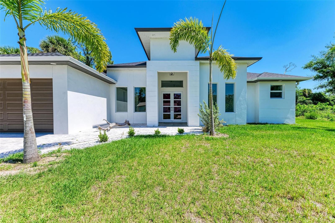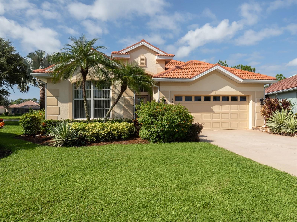5749 Concord Drive, NORTH PORT, FL 34287
Property Photos
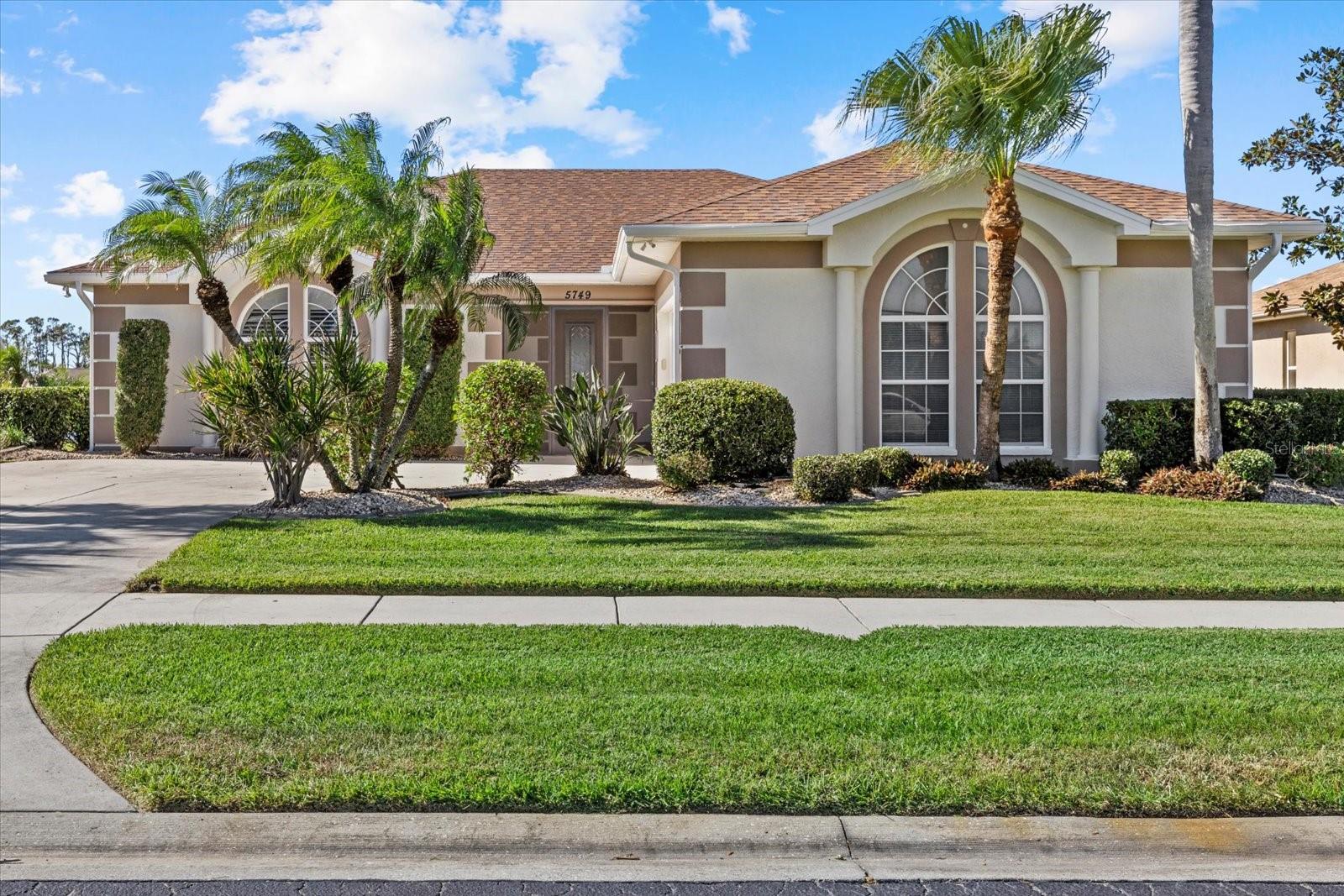
Would you like to sell your home before you purchase this one?
Priced at Only: $549,000
For more Information Call:
Address: 5749 Concord Drive, NORTH PORT, FL 34287
Property Location and Similar Properties
- MLS#: N6135676 ( Residential )
- Street Address: 5749 Concord Drive
- Viewed: 14
- Price: $549,000
- Price sqft: $208
- Waterfront: Yes
- Wateraccess: Yes
- Waterfront Type: Lake
- Year Built: 1999
- Bldg sqft: 2642
- Bedrooms: 3
- Total Baths: 2
- Full Baths: 2
- Garage / Parking Spaces: 2
- Days On Market: 40
- Additional Information
- Geolocation: 27.0487 / -82.2313
- County: SARASOTA
- City: NORTH PORT
- Zipcode: 34287
- Subdivision: Sabal Trace
- Provided by: GULF SHORES REALTY
- Contact: Allen Ramsey, Jr.
- 941-488-6644

- DMCA Notice
-
DescriptionStunning sunset views over water in a private setting. Architect designed by its first and only owner/architect in the desirable sabal trace gated community, this custom designed home features an exquisite open design on a single level. The heart of the home is the expansive living room space, enhanced by pocketing triple sliders that seamlessly open to the lanai and pool/spa area. The panoramic glass sliders feature year round spectacular sunset views over the widest expanse of lake. The home features high ceilings, hurricane glass windows with plantation shutters, retractable hurricane doors around the lanai. Equipped with many smart features, this tastefully decorated, and nearly fully furnished home is ready for snowbirds or year round residents to move right in. Brand new high efficiency ac system with ceiling fans in every room makes for comfortable year round living. This unique home has been meticulously cared for by its original owner. If tranquility and a beautiful sunset view over water in a private setting is what you are looking for, this home truly needs your thoughtful consideration. If the description isn't enough to get you excited about viewing this home, then maybe these additions and upgrades will persuade you. The home has a newly installed, november 2024, ownes corning asphalt roof and a newer hot water heater, march 2022. The pool cage enclosure was replaced in june 2024. The home was painted inside in september 2023 and outside in july 2024. The home has a large 12 x 12 kitchen with a breakfast bar, closet pantry, lower cabinets have pull out shelving and ample counter space, all for the chef in the family. The spacious master bedroom has a gas fireplace, double walk in closets, and an en suite bathroom. The bath has a soaking tub, separate walk in shower, double sink vanity and a private commode closet with bidet. The list goes on and on, you need to see the home in person to appreciate all it has to offer. All of this is located close to shopping, restaurants, golf courses, local beaches, world class fishing, baseball spring training facilities, area attractions and access to multiple airports for easy travel outside the area.
Payment Calculator
- Principal & Interest -
- Property Tax $
- Home Insurance $
- HOA Fees $
- Monthly -
Features
Building and Construction
- Covered Spaces: 0.00
- Exterior Features: Awning(s), Hurricane Shutters, Irrigation System, Lighting, Rain Gutters, Sidewalk, Sliding Doors, Sprinkler Metered
- Flooring: Carpet, Ceramic Tile
- Living Area: 1846.00
- Roof: Shingle
Land Information
- Lot Features: City Limits, Landscaped, Sidewalk, Paved, Private
Garage and Parking
- Garage Spaces: 2.00
- Parking Features: Driveway, Garage Door Opener, Garage Faces Side
Eco-Communities
- Pool Features: Gunite, Heated, In Ground, Screen Enclosure
- Water Source: Public
Utilities
- Carport Spaces: 0.00
- Cooling: Central Air
- Heating: Central, Electric
- Pets Allowed: Number Limit, Size Limit
- Sewer: Public Sewer
- Utilities: Cable Available, Electricity Connected, Propane, Public, Sewer Connected, Sprinkler Meter, Sprinkler Recycled, Street Lights, Underground Utilities, Water Connected
Amenities
- Association Amenities: Gated
Finance and Tax Information
- Home Owners Association Fee Includes: Common Area Taxes, Escrow Reserves Fund, Management
- Home Owners Association Fee: 260.00
- Net Operating Income: 0.00
- Tax Year: 2023
Other Features
- Appliances: Built-In Oven, Cooktop, Dishwasher, Disposal, Dryer, Electric Water Heater, Microwave, Refrigerator, Washer
- Association Name: Gateway Management
- Association Phone: 941-629-8190
- Country: US
- Furnished: Partially
- Interior Features: Ceiling Fans(s), Eat-in Kitchen, High Ceilings, Kitchen/Family Room Combo, Primary Bedroom Main Floor, Walk-In Closet(s), Window Treatments
- Legal Description: LOT 58 SABAL TRACE UNIT 1
- Levels: One
- Area Major: 34287 - North Port/Venice
- Occupant Type: Vacant
- Parcel Number: 0994040580
- Style: Florida
- View: Water
- Views: 14
- Zoning Code: RSF3
Similar Properties
Nearby Subdivisions
1500 Port Charlotte Sub 01
1528 Port Charlotte Sub 10
1548 Port Charlotte Sub 17
1804 Port Charlotte Sub 52
Central Parc
Harbor Isles Ii
Heron Creek
North Port
North Port Charlotte Cntry Clu
North Port Charlotte Country C
Port Charlotte
Port Charlotte 15 Rep 02
Port Charlotte 15th Add 02 Pt
Port Charlotte 1st Replat41th
Port Charlotte 39 Rep
Port Charlotte 41 Rep 01
Port Charlotte Sub
Port Charlotte Sub 01
Port Charlotte Sub 03
Port Charlotte Sub 04
Port Charlotte Sub 10
Port Charlotte Sub 13
Port Charlotte Sub 15
Port Charlotte Sub 35
Port Charlotte Sub 36
Port Charlotte Sub 37
Port Charlotte Sub 38
Port Charlotte Sub 39
Port Charlotte Sub 40
Port Charlotte Sub 41
Port Charlotte Sub 42
Port Charlotte Sub 50
Port Charlotte Sub 52
Port Charlotte Sub 55
Sabal Trace
Talon Bay
Villas At Charleston Park
Villas At Charleston Park Ph 0
Villas Of Sabal Trace
Villas Of Sabal Trace Ph 2
Warm Mineral Spgs
Warm Spgs Sub
Watercress Cove

- Dawn Morgan, AHWD,Broker,CIPS
- Mobile: 352.454.2363
- 352.454.2363
- dawnsellsocala@gmail.com


