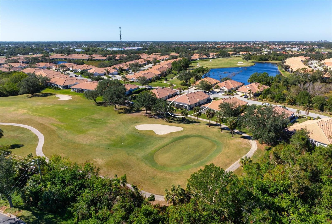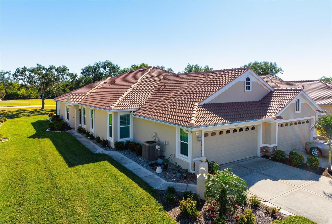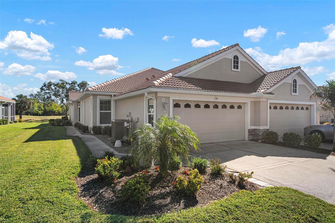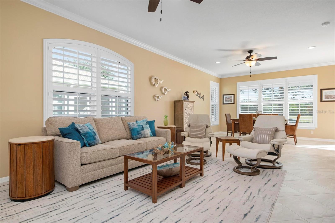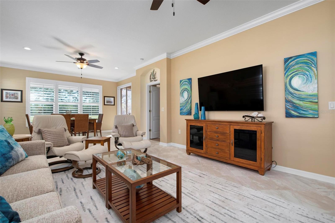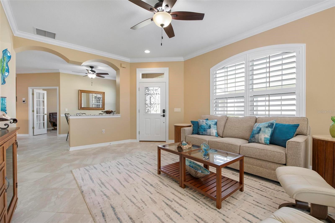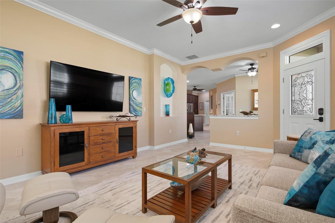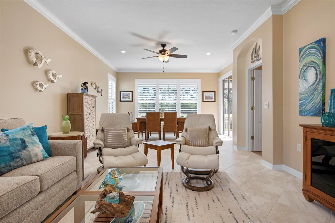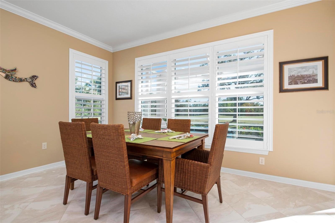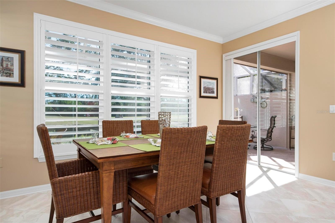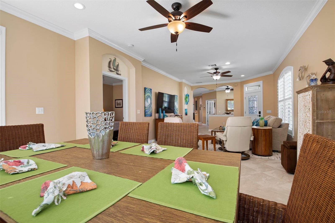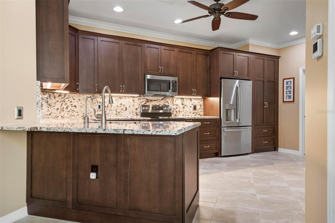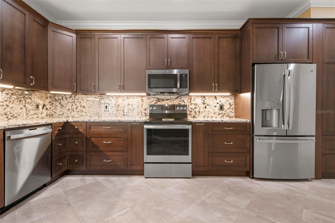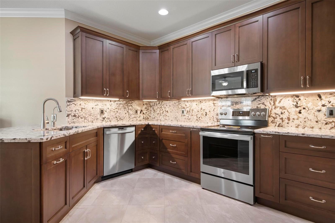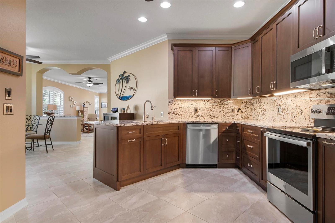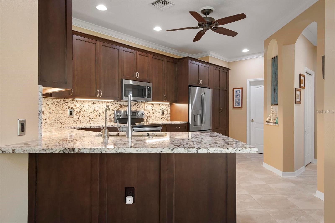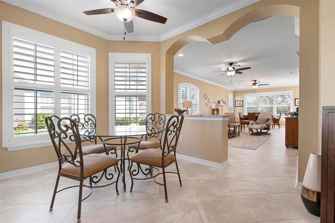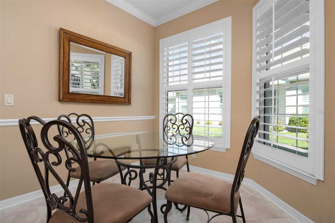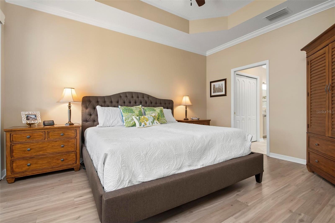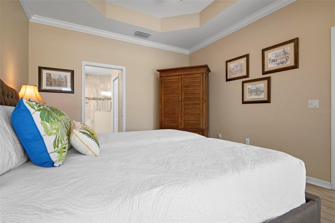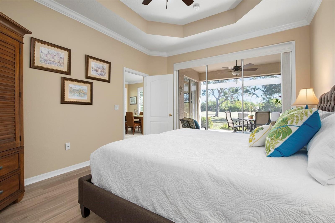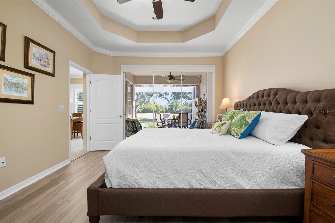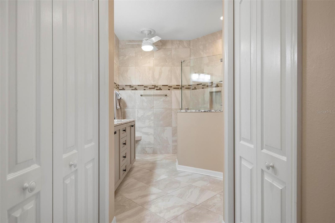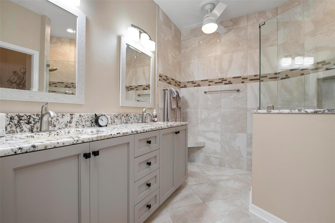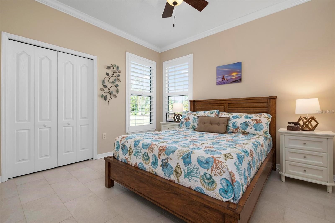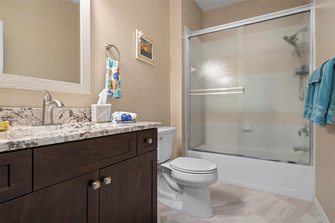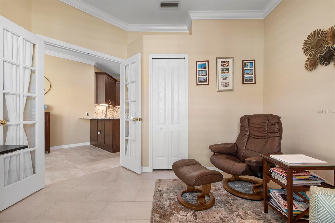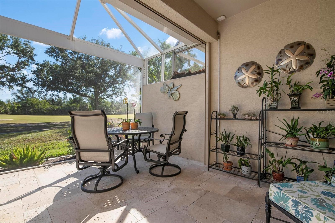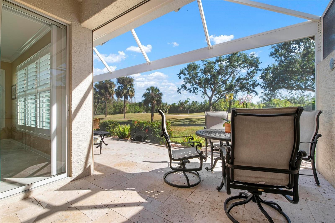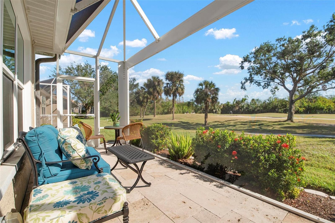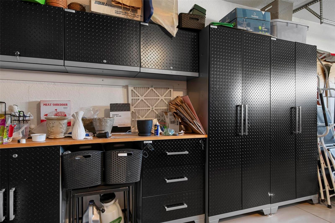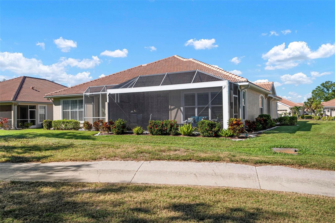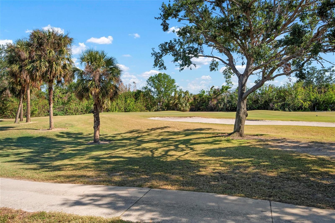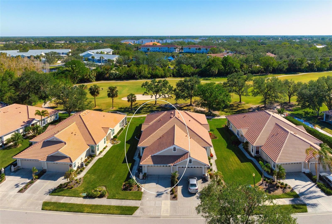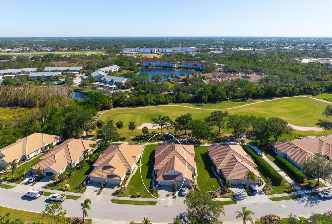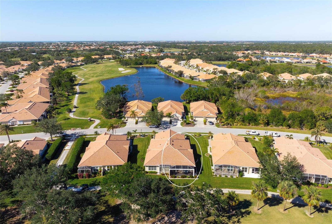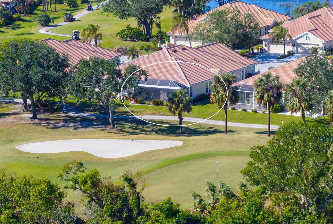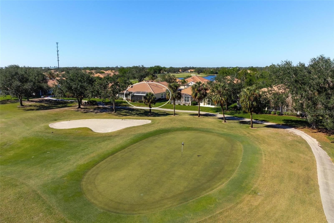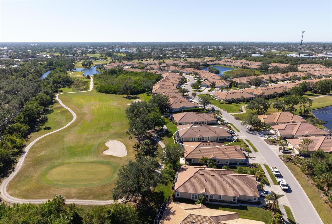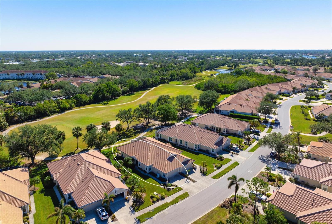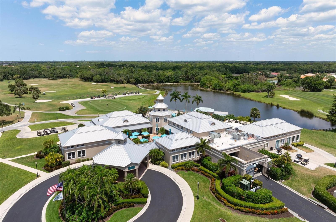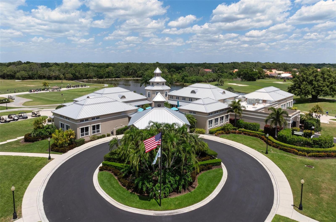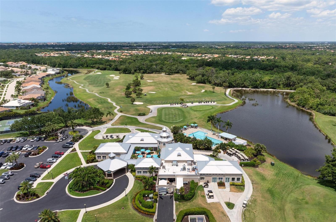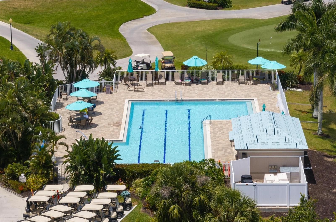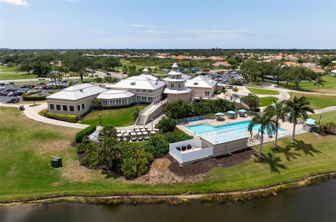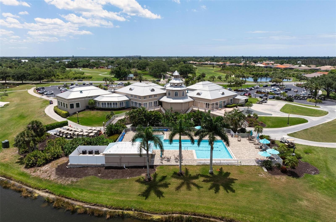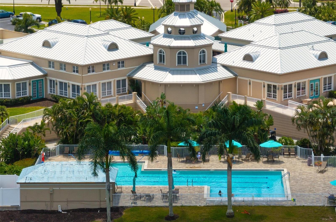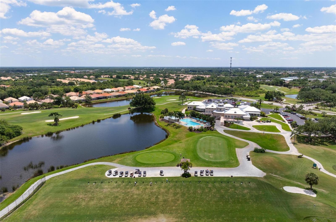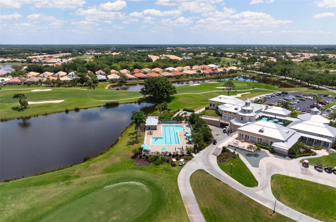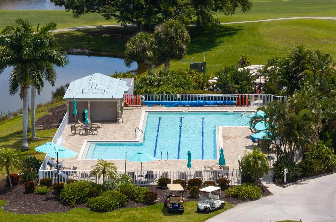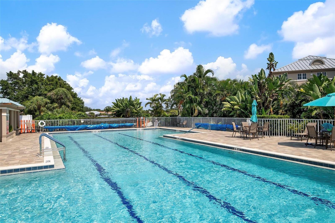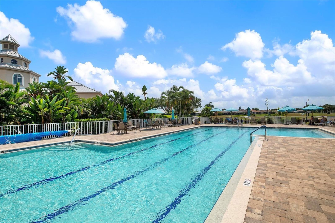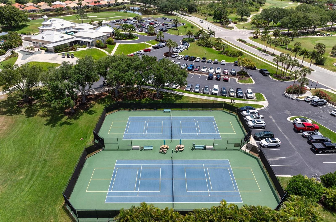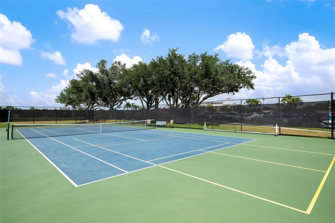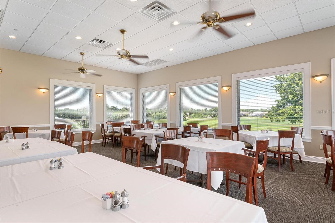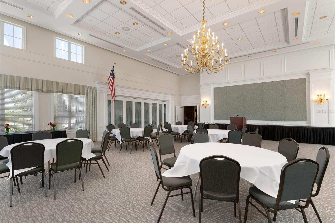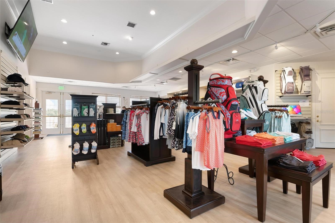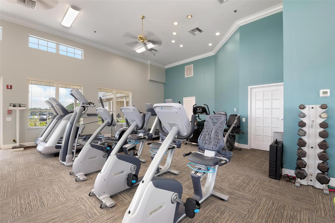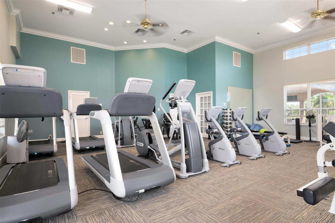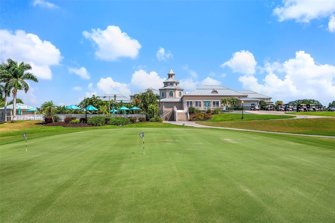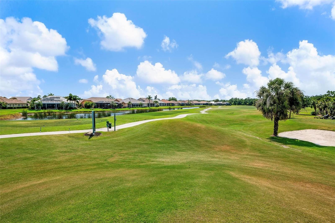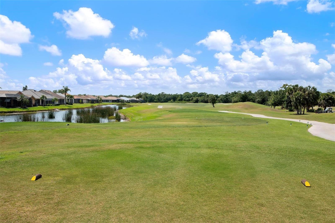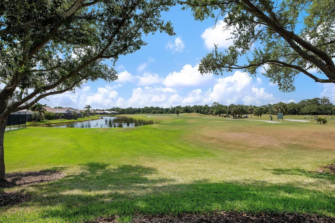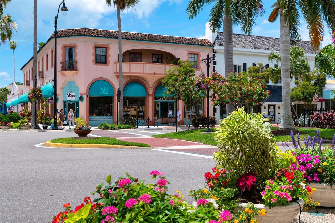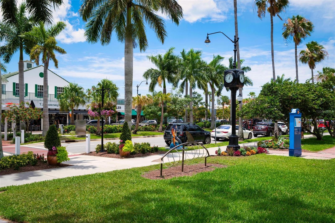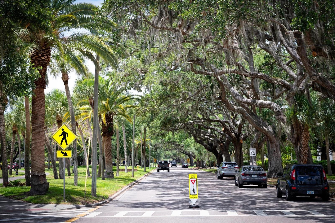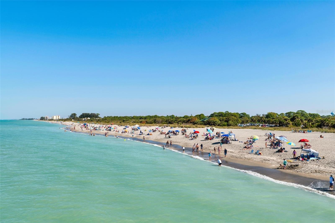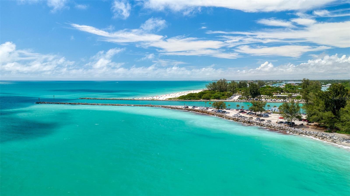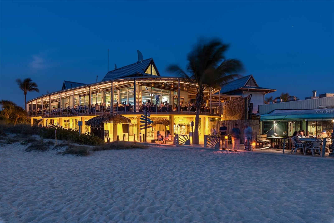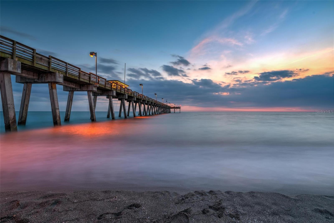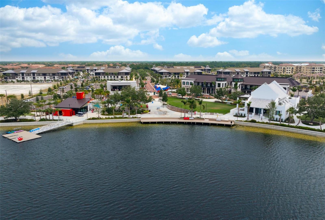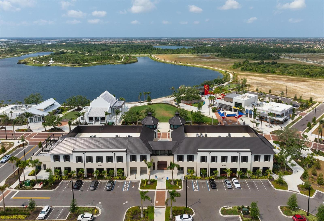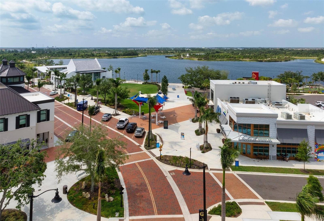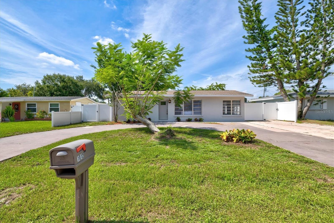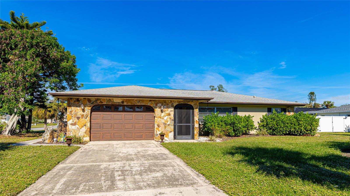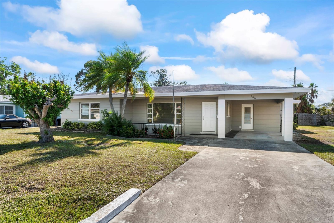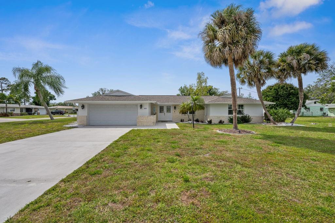1767 San Silvestro Drive, VENICE, FL 34285
Property Photos
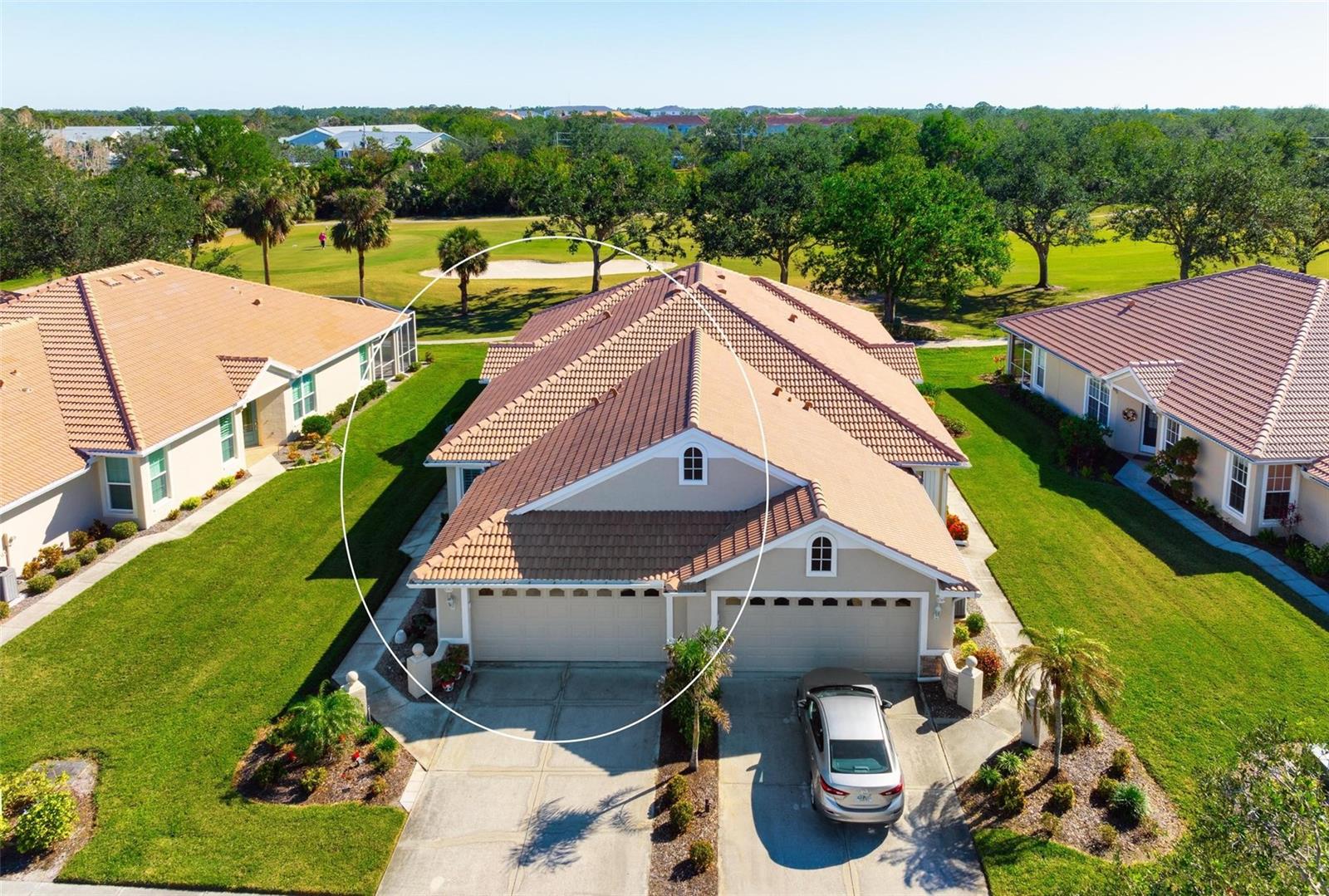
Would you like to sell your home before you purchase this one?
Priced at Only: $490,000
For more Information Call:
Address: 1767 San Silvestro Drive, VENICE, FL 34285
Property Location and Similar Properties
- MLS#: N6135753 ( Residential )
- Street Address: 1767 San Silvestro Drive
- Viewed: 20
- Price: $490,000
- Price sqft: $219
- Waterfront: No
- Year Built: 2001
- Bldg sqft: 2236
- Bedrooms: 3
- Total Baths: 2
- Full Baths: 2
- Garage / Parking Spaces: 2
- Days On Market: 31
- Additional Information
- Geolocation: 27.0843 / -82.3939
- County: SARASOTA
- City: VENICE
- Zipcode: 34285
- Subdivision: Pelican Pointe Golf Country C
- Elementary School: Garden Elementary
- Middle School: Venice Area Middle
- High School: Venice Senior High
- Provided by: MICHAEL SAUNDERS & COMPANY
- Contact: Robert Goldman
- 941-485-5421

- DMCA Notice
-
DescriptionLive beautifully, perfectly at ease in comfort and style. Innovative exterior product design (new roof, impact resistant windows, expanded travertine stone floor and panoramic screened golf course view lanai) paired with a revelatory, total and gorgeous interior remodel (to trend all new kitchen, baths, luxury vinyl flooring, crown moldings, et al). Structurally all mechanicals (HVAC, water heater, appliances) have been replaced within the past 2 years, the garage outfitted with handsome metal cabinets for storage. Here the descriptor move in ready is aptly applied. Offered with highend furniture in the primary bedroom, dining room and dinette. Together with maintenance of exterior grounds and high speed internet and expanded cable service, residents enjoy a vibrant lifestyle with 27 holes of semi private golf, full social membership at the club, an active women's association with over 45 groups, fitness, dining, tennis, pickleball, heated pool, and 24/7 guard house. Just minutes away are the quaint shops, dining, beaches, biking/walking trails, fishing, performing arts center, cultural venues and other recreational activities of Historic Venice Island, burgeoning Wellen Park and the greater Sarasota Country area.
Payment Calculator
- Principal & Interest -
- Property Tax $
- Home Insurance $
- HOA Fees $
- Monthly -
Features
Building and Construction
- Covered Spaces: 0.00
- Exterior Features: Hurricane Shutters, Irrigation System, Lighting, Rain Gutters, Sidewalk, Sliding Doors
- Flooring: Ceramic Tile, Luxury Vinyl
- Living Area: 1660.00
- Roof: Tile
Land Information
- Lot Features: In County, Landscaped, Level, On Golf Course, Sidewalk, Paved, Private
School Information
- High School: Venice Senior High
- Middle School: Venice Area Middle
- School Elementary: Garden Elementary
Garage and Parking
- Garage Spaces: 2.00
- Parking Features: Driveway, Garage Door Opener, Ground Level, Workshop in Garage
Eco-Communities
- Water Source: Public
Utilities
- Carport Spaces: 0.00
- Cooling: Central Air, Humidity Control
- Heating: Central, Electric
- Pets Allowed: Yes
- Sewer: Public Sewer
- Utilities: BB/HS Internet Available, Cable Connected, Electricity Connected, Fire Hydrant, Public, Sewer Connected, Sprinkler Well, Street Lights, Underground Utilities, Water Connected
Amenities
- Association Amenities: Cable TV, Clubhouse, Fence Restrictions, Fitness Center, Gated, Golf Course, Park, Pickleball Court(s), Pool, Recreation Facilities, Security, Tennis Court(s), Vehicle Restrictions
Finance and Tax Information
- Home Owners Association Fee Includes: Guard - 24 Hour, Cable TV, Pool, Escrow Reserves Fund, Fidelity Bond, Insurance, Internet, Maintenance Structure, Maintenance Grounds, Management, Private Road, Recreational Facilities
- Home Owners Association Fee: 1237.00
- Net Operating Income: 0.00
- Tax Year: 2024
Other Features
- Appliances: Dishwasher, Disposal, Dryer, Microwave, Range, Refrigerator, Washer, Water Filtration System
- Association Name: Access Management/Hope Root
- Association Phone: 813-607-2220
- Country: US
- Furnished: Partially
- Interior Features: Built-in Features, Ceiling Fans(s), Crown Molding, High Ceilings, Open Floorplan, Solid Wood Cabinets, Split Bedroom, Stone Counters, Thermostat, Tray Ceiling(s), Walk-In Closet(s), Window Treatments
- Legal Description: LOT 254 PELICAN POINTE GOLF & COUNTRY CLUB UNIT 6
- Levels: One
- Area Major: 34285 - Venice
- Occupant Type: Owner
- Parcel Number: 0424060001
- Possession: Close of Escrow
- View: Golf Course, Trees/Woods
- Views: 20
- Zoning Code: RSF3
Similar Properties
Nearby Subdivisions
Amora
Arcata Del Sol
Bayshore Estates
Beach Manor
Beach Manor Villas
Bellagio On Venice Island
Bird Bay I
Bird Bay Ii
Bird Bay Vi
Bird Bay Village
Cornwell On The Gulf
Country Club Ests
Crown Point
East Gate
East Gate Terrace
East Gate Terrace Corr
East Venice
Golden Beach
Lakeside Woods
North Edgewood Sec Of Venice
Not Applicable
Pelican Pointe Golf Country C
Pinebrook South
South Venezia Park
Tra Ponti Villaggio
Venezia Park Sec Of Venice
Venice Bay Shore Sec
Venice Edgewood Sec Of
Venice Gardens
Venice Gulf View Sec Of
Venice South Gulf View Sec Of
Villa Grande

- Dawn Morgan, AHWD,Broker,CIPS
- Mobile: 352.454.2363
- 352.454.2363
- dawnsellsocala@gmail.com


