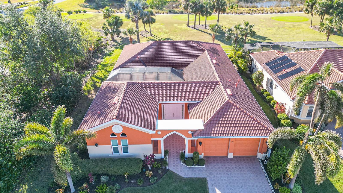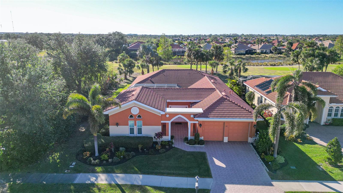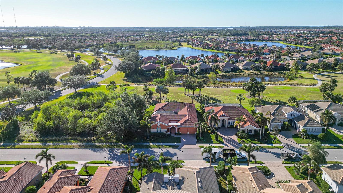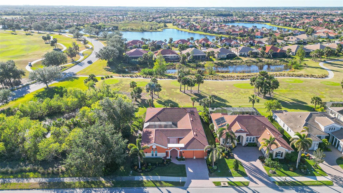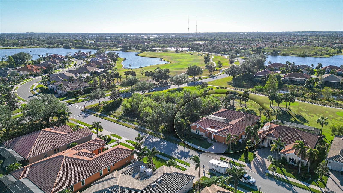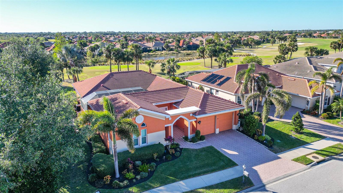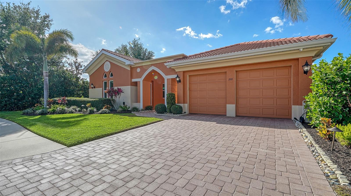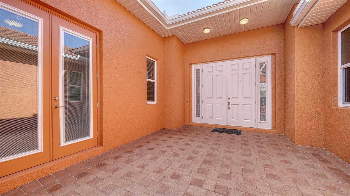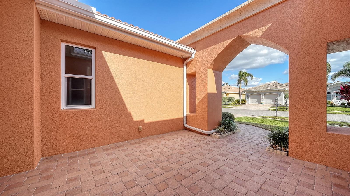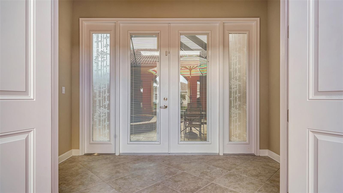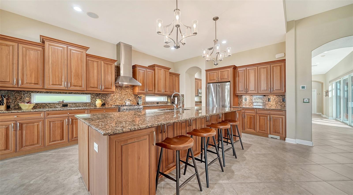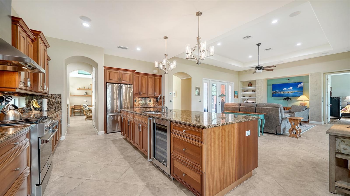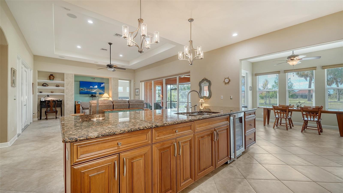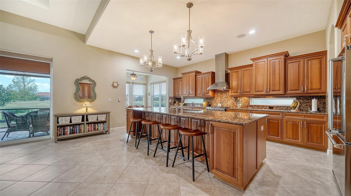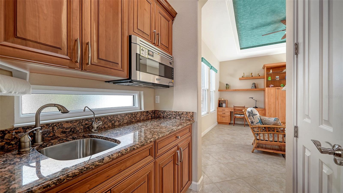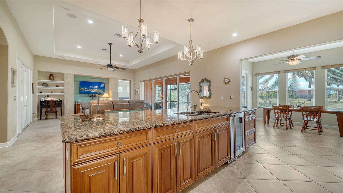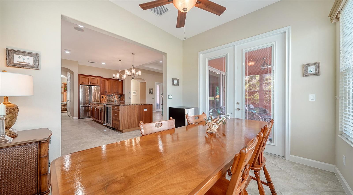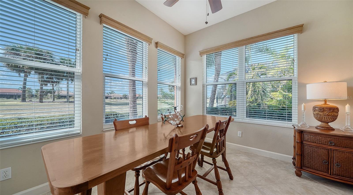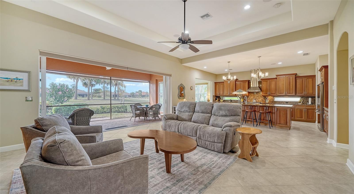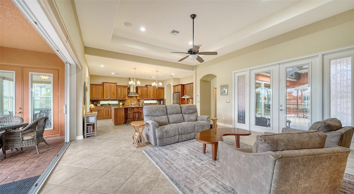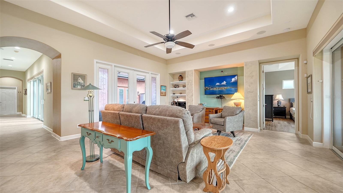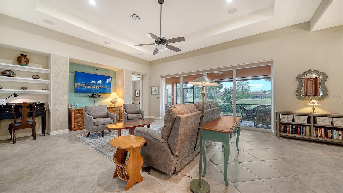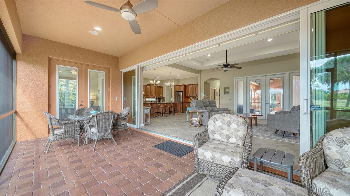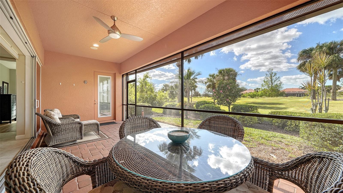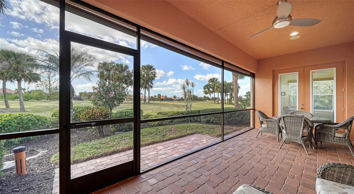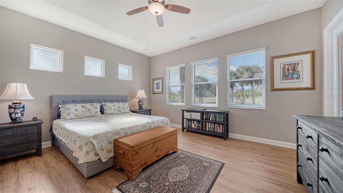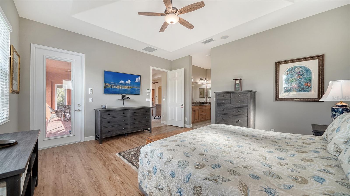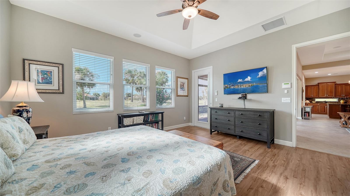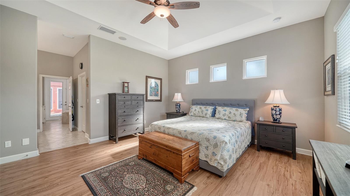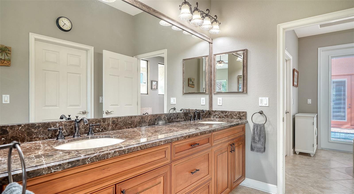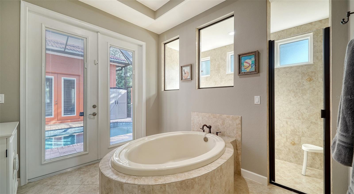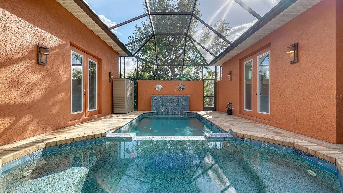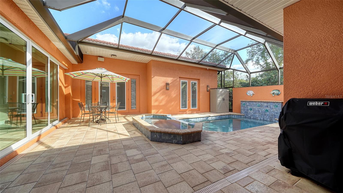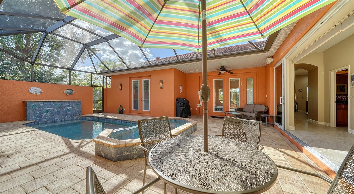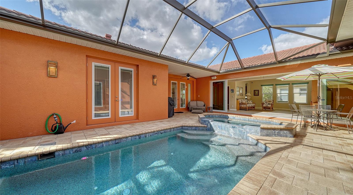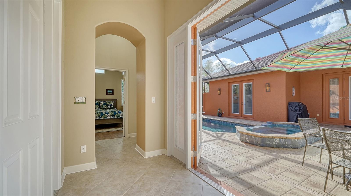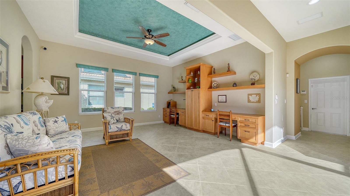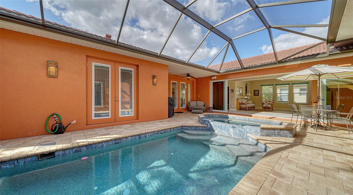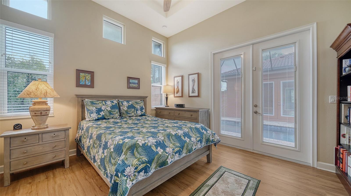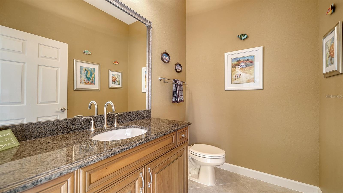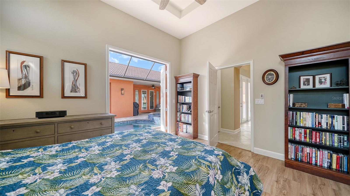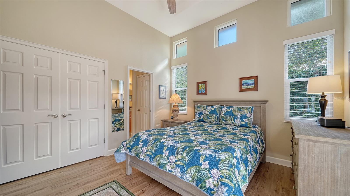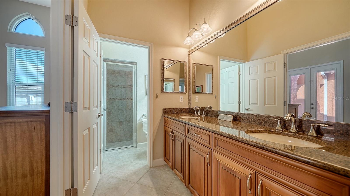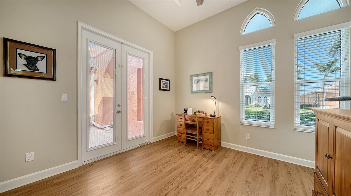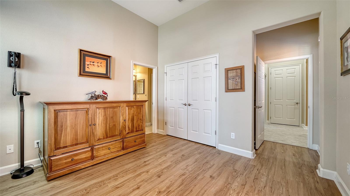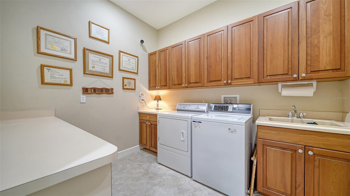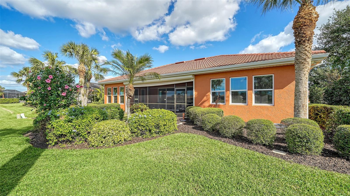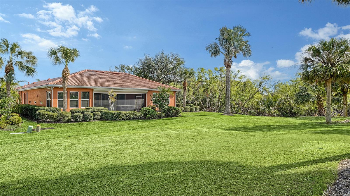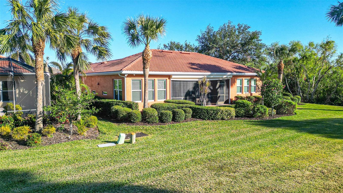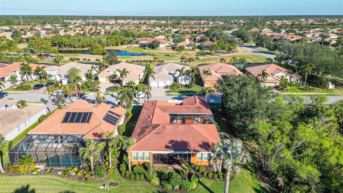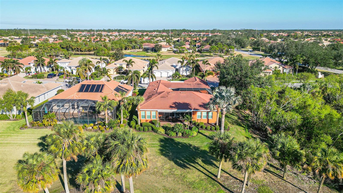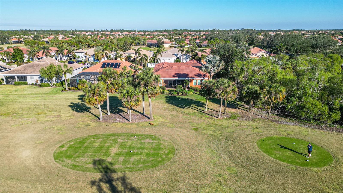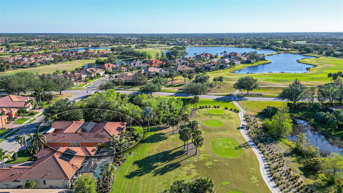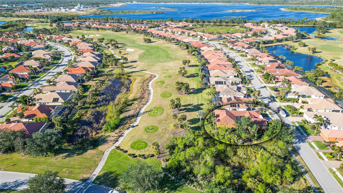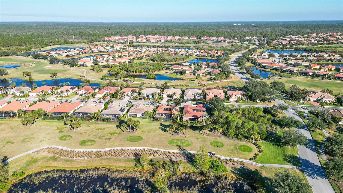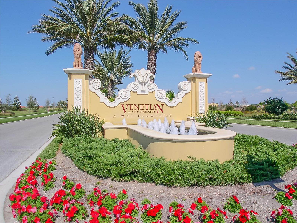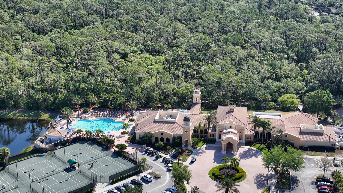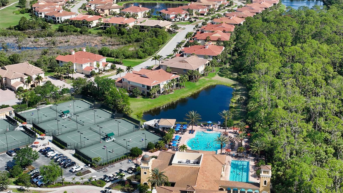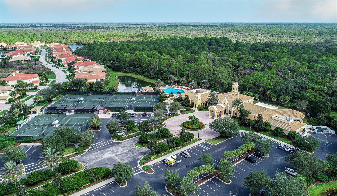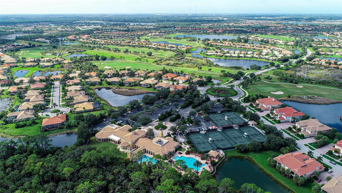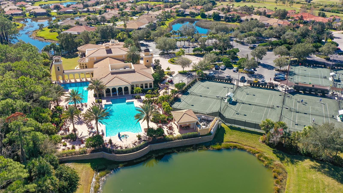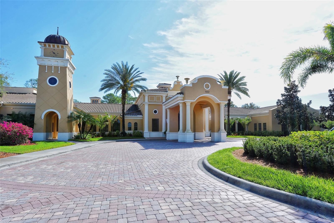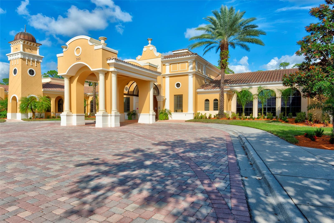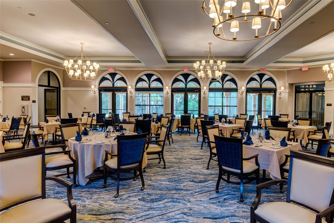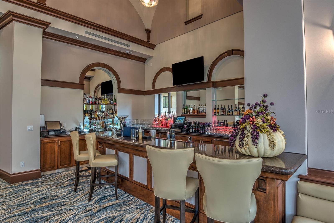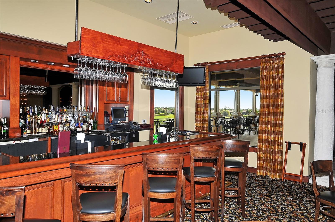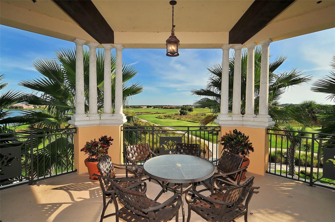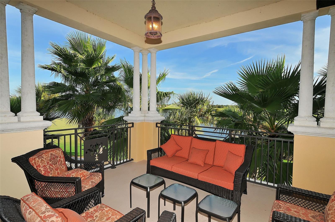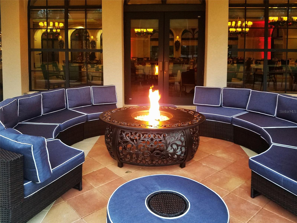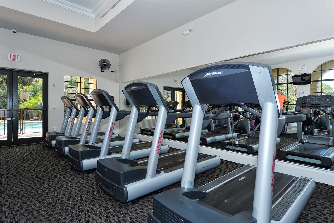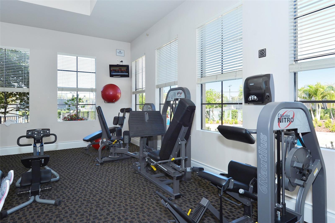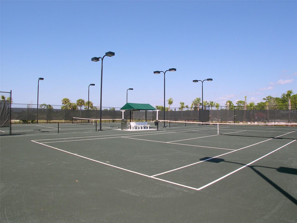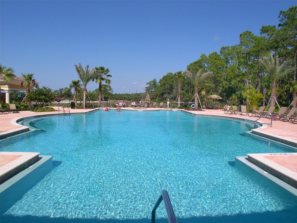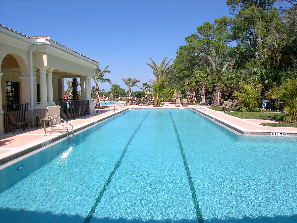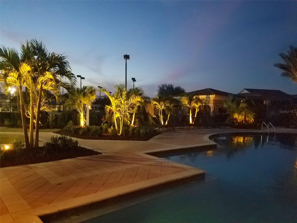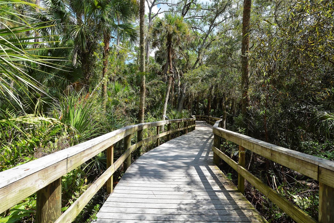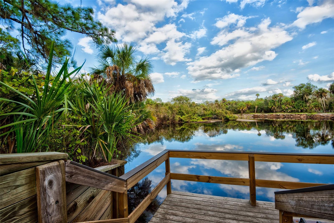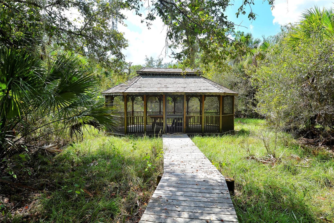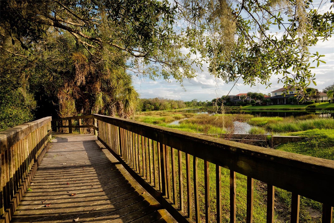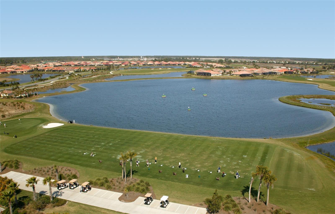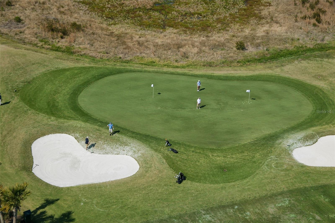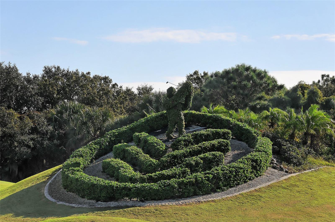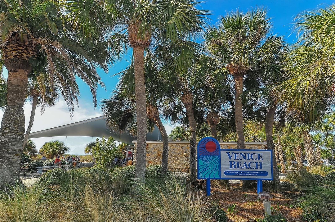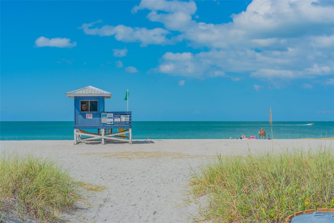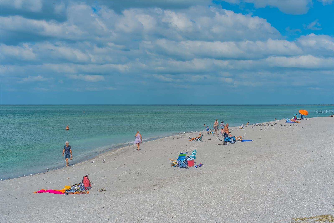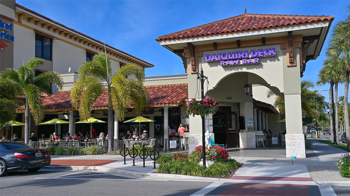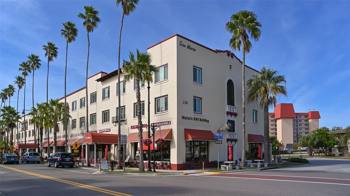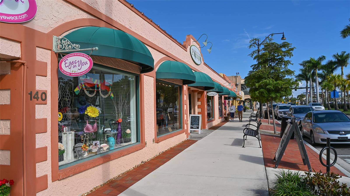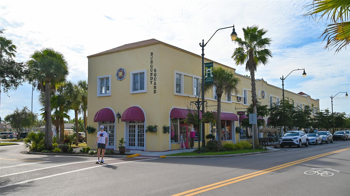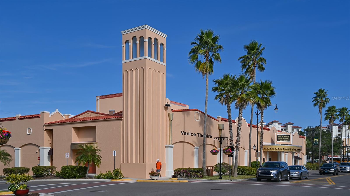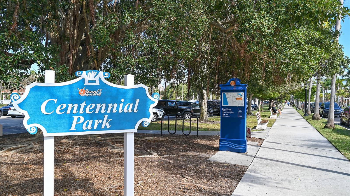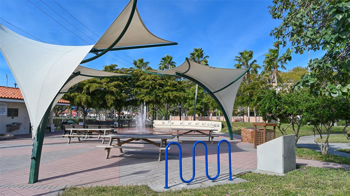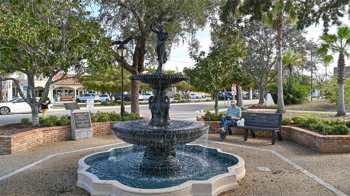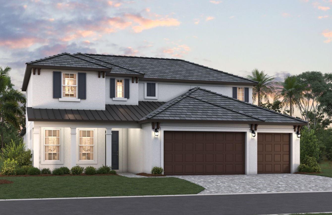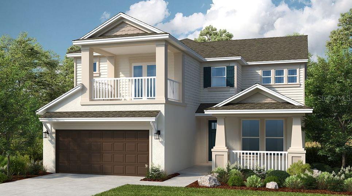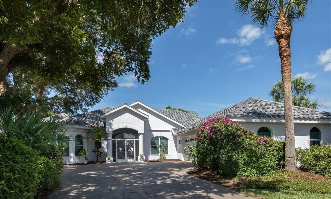209 Martellago Drive, NORTH VENICE, FL 34275
Property Photos
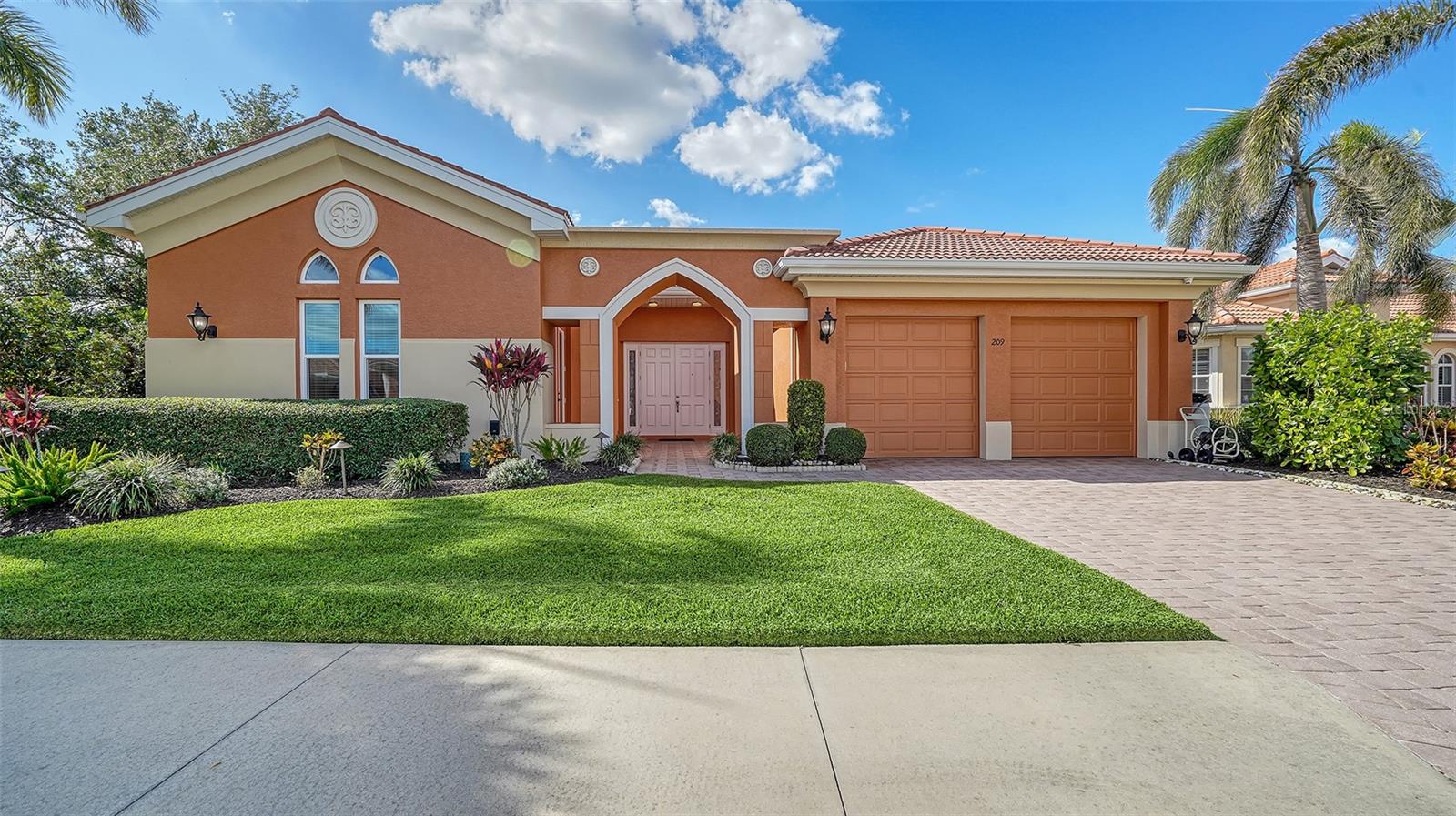
Would you like to sell your home before you purchase this one?
Priced at Only: $869,000
For more Information Call:
Address: 209 Martellago Drive, NORTH VENICE, FL 34275
Property Location and Similar Properties
- MLS#: N6135933 ( Residential )
- Street Address: 209 Martellago Drive
- Viewed: 28
- Price: $869,000
- Price sqft: $212
- Waterfront: No
- Year Built: 2007
- Bldg sqft: 4090
- Bedrooms: 3
- Total Baths: 3
- Full Baths: 2
- 1/2 Baths: 1
- Garage / Parking Spaces: 2
- Days On Market: 27
- Additional Information
- Geolocation: 27.1469 / -82.378
- County: SARASOTA
- City: NORTH VENICE
- Zipcode: 34275
- Subdivision: Venetian Golf River Club Ph 0
- Elementary School: Laurel Nokomis Elementary
- Middle School: Laurel Nokomis Middle
- High School: Venice Senior High
- Provided by: COLDWELL BANKER REALTY
- Contact: Lori Turkovics
- 941-388-3966

- DMCA Notice
-
DescriptionLuxury living awaits in this impeccable courtyard home!! Welcome to this highly coveted, amenity rich home in the upscale community of the venetian golf and river club. This stunning 3 bedroom, 2 1/2 bath courtyard pool home offers a blend of luxury and comfort, where every detail has been thoughtfully designed. Volume ceilings, neutral colors, storage and tons of natural light is found throughout. The kitchen is a chefs dream with viking appliances including a dual temp wine refrigerator (2018), a butlers pantry with a separate sink and ro system, a breakfast bar and abundant cabinets and granite counter space. The open concept floor plan seamlessly connects the kitchen, dining room, and family room, providing easy access to the private courtyard with a newly resurfaced pool/spa, and waterfall feature (2022). The family room features a tray ceiling, two niche areas and spills into the kitchen and both outdoor areas seamlessly. The dining room is spacious has a million dollar view of the golf course and blends into the kitchen making entertaining a breeze! The primary suite offers a serene retreat with luxury vinyl flooring, tray ceiling clerestory windows, a huge walk in closet, and a lavish ensuite bath with marble countertops, double vanity, garden tub, walk in shower with dual shower heads, and direct access to the courtyard. The split bedroom layout provides tons of privacy. The spacious guest rooms feature large closets, luxury vinyl flooring, and an updated jack and jill bathroom with marble countertops and step in shower. The living room, currently used as an office/sitting room has an amazing view of the courtyard area where the pocket sliders invite the outside in! The outdoor living space is just as exceptional, with a lanai offering hurricane screening and panoramic golf course views. Additional features include highly rated pgt hurricane windows, sliders, and doors (2019/2020), a culligan whole house carbon filter (2018), hot water heater (2019), and a freshly painted exterior (2021). This home also includes a garage with an extra storage area, workbench and shelving. Privacy is in abundance with this lot too! Venetian golf & river club is located in the a highly rated sarasota county school district, offers a clubhouse, fitness center, resort & lap pool, tennis courts, pickleball, river club dining, riverwalk for walking and biking and a guard at the entry gate. This community is centrally located to all venice, wellen park and sarasota have to offer: gulf coast beaches, the legacy trail, fine dining, shopping, art, theatre, entertainment, amazing golf course and so much more! Call for your tour today!
Payment Calculator
- Principal & Interest -
- Property Tax $
- Home Insurance $
- HOA Fees $
- Monthly -
Features
Building and Construction
- Covered Spaces: 0.00
- Exterior Features: Courtyard, French Doors, Irrigation System, Lighting, Private Mailbox, Rain Gutters, Sidewalk, Sliding Doors
- Flooring: Luxury Vinyl, Tile
- Living Area: 2906.00
- Roof: Tile
Land Information
- Lot Features: City Limits, Level, On Golf Course, Sidewalk, Paved
School Information
- High School: Venice Senior High
- Middle School: Laurel Nokomis Middle
- School Elementary: Laurel Nokomis Elementary
Garage and Parking
- Garage Spaces: 2.00
- Parking Features: Driveway, Garage Door Opener
Eco-Communities
- Pool Features: Child Safety Fence, Deck, Fiber Optic Lighting, Heated, In Ground, Lighting, Salt Water, Screen Enclosure
- Water Source: Public
Utilities
- Carport Spaces: 0.00
- Cooling: Central Air
- Heating: Central, Electric
- Pets Allowed: Yes
- Sewer: Public Sewer
- Utilities: Cable Connected, Electricity Connected, Natural Gas Connected, Water Connected
Amenities
- Association Amenities: Clubhouse, Fitness Center, Gated, Pool, Tennis Court(s)
Finance and Tax Information
- Home Owners Association Fee Includes: Guard - 24 Hour, Cable TV, Pool, Management
- Home Owners Association Fee: 338.00
- Net Operating Income: 0.00
- Tax Year: 2024
Other Features
- Appliances: Disposal, Gas Water Heater, Microwave, Range, Range Hood, Refrigerator, Water Filtration System, Wine Refrigerator
- Association Name: Grand Manors - Raymon
- Association Phone: 941-488-9200
- Country: US
- Interior Features: Built-in Features, Ceiling Fans(s), Central Vaccum, Eat-in Kitchen, High Ceilings, Kitchen/Family Room Combo, Open Floorplan, Split Bedroom, Stone Counters, Thermostat, Tray Ceiling(s), Walk-In Closet(s)
- Legal Description: LOT 1, VENETIAN GOLF & RIVER CLUB PHASE 4D
- Levels: One
- Area Major: 34275 - Nokomis/North Venice
- Occupant Type: Owner
- Parcel Number: 0373080010
- Style: Florida
- View: Golf Course
- Views: 28
- Zoning Code: PUD
Similar Properties
Nearby Subdivisions
Aria Phase Iii
Cassata Lakes
Cielo
Curry Cove
Milano
San Marco At Venetian Golf R
San Marco At Venetian Golf Ri
Venetian Golf Riv Club Ph 02f
Venetian Golf Riv Club Ph 04a
Venetian Golf Riv Club Ph 2f
Venetian Golf Riv Club Ph 4d
Venetian Golf River Club
Venetian Golf River Club Ph
Venetian Golf River Club Ph 0
Venetian Golf River Club Ph 4
Venetian Golf River Club Pha
Venetian Golf River Club Phas
Venetian Golf And River Club P
Vistera Of Venice
Willow Chase

- Dawn Morgan, AHWD,Broker,CIPS
- Mobile: 352.454.2363
- 352.454.2363
- dawnsellsocala@gmail.com


