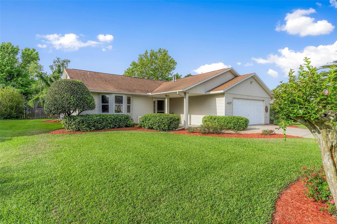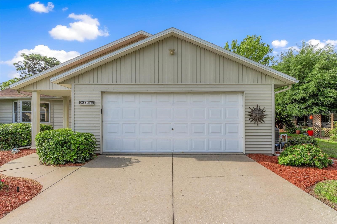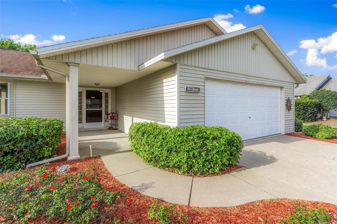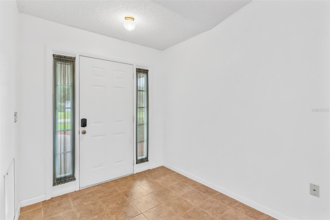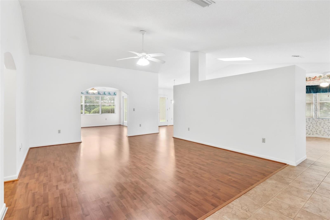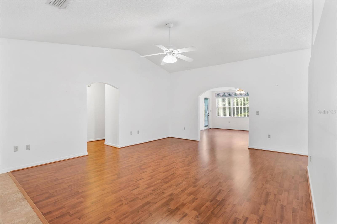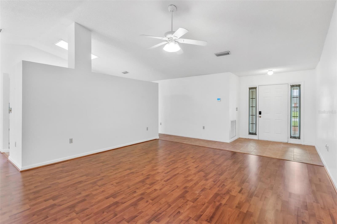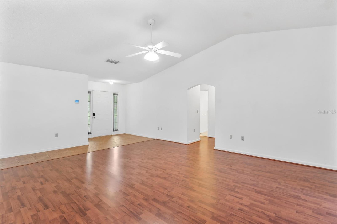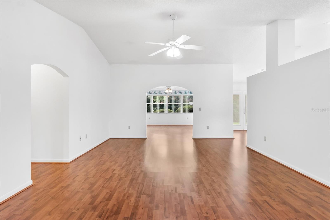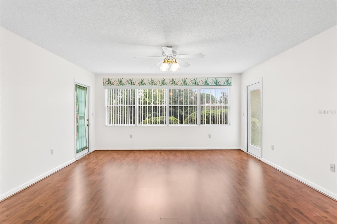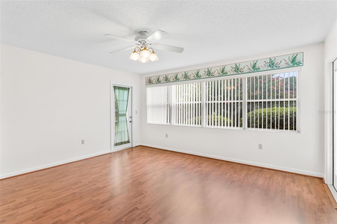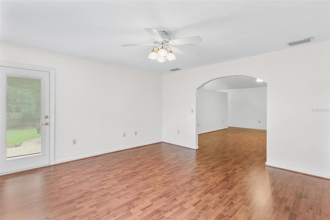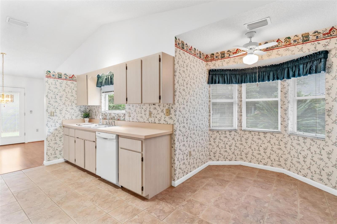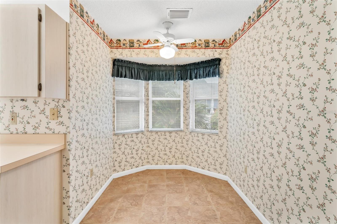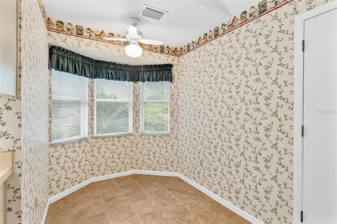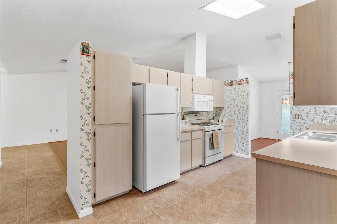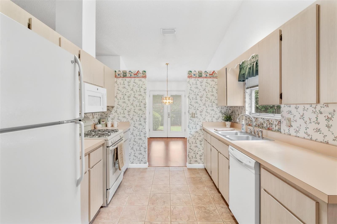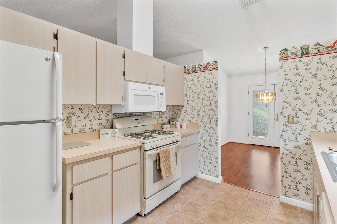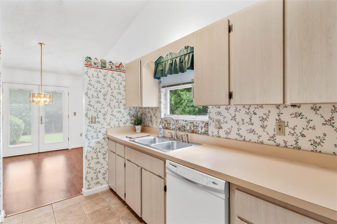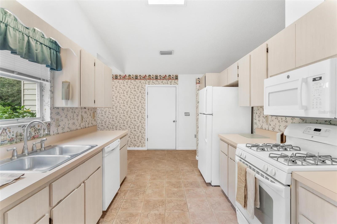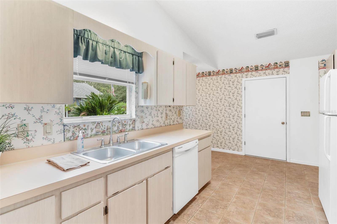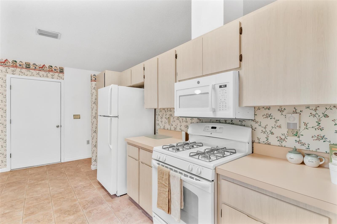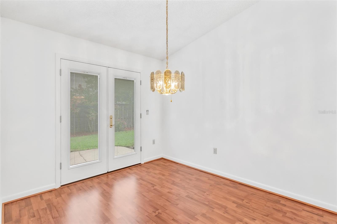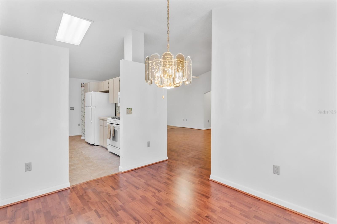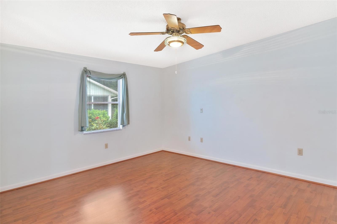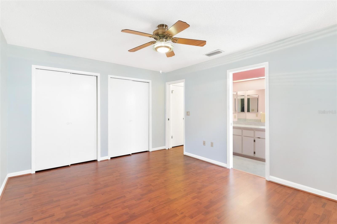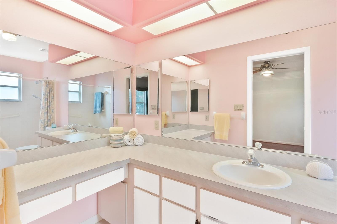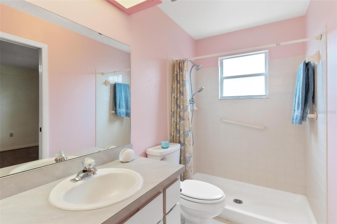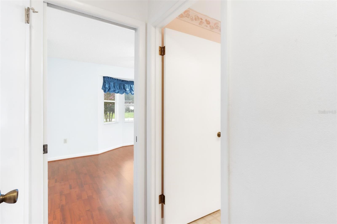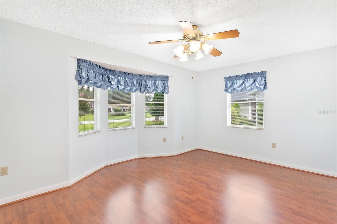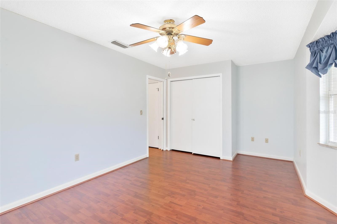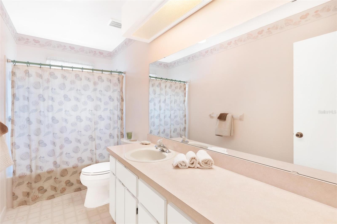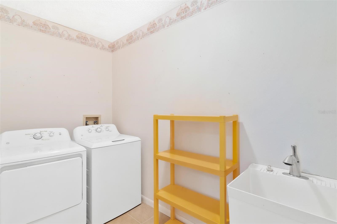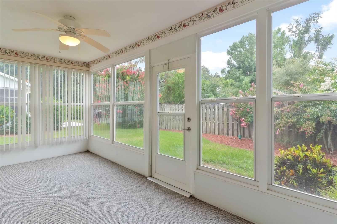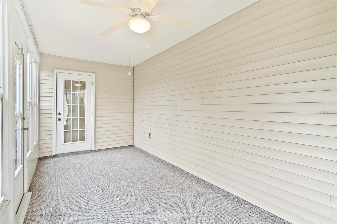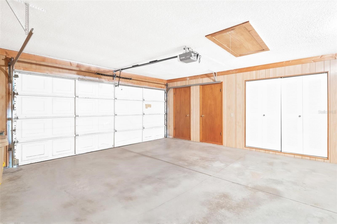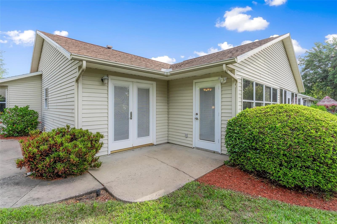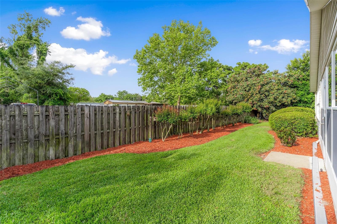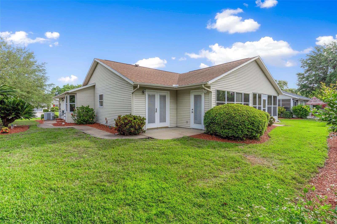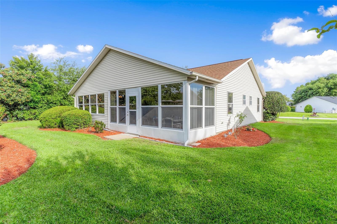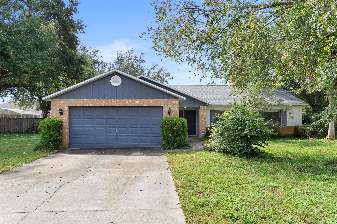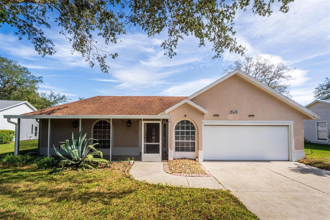1019 Dundee Circle, LEESBURG, FL 34788
Property Photos
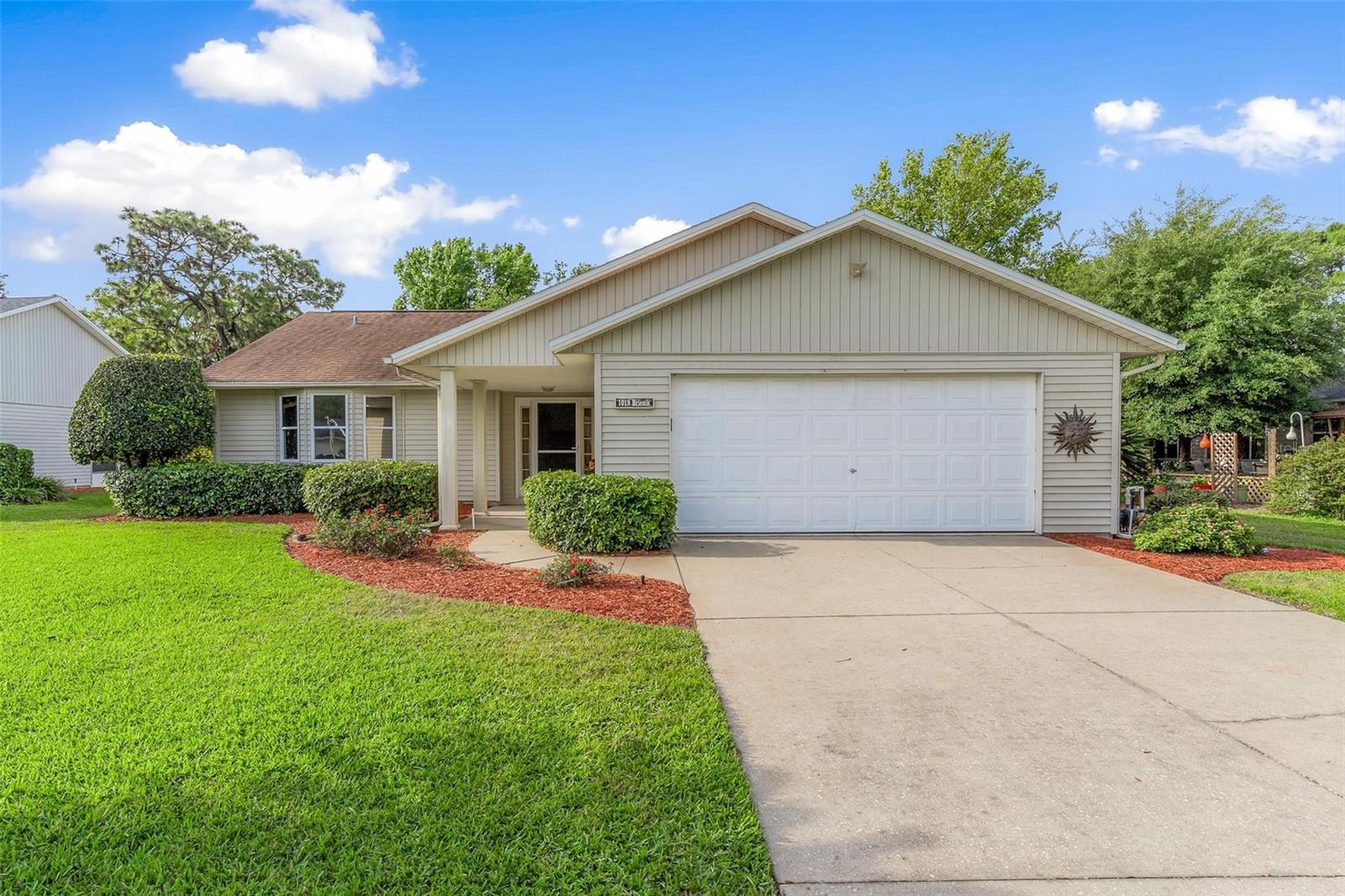
Would you like to sell your home before you purchase this one?
Priced at Only: $230,000
For more Information Call:
Address: 1019 Dundee Circle, LEESBURG, FL 34788
Property Location and Similar Properties
- MLS#: G5080746 ( Residential )
- Street Address: 1019 Dundee Circle
- Viewed: 23
- Price: $230,000
- Price sqft: $94
- Waterfront: No
- Year Built: 1991
- Bldg sqft: 2443
- Bedrooms: 2
- Total Baths: 2
- Full Baths: 2
- Garage / Parking Spaces: 2
- Days On Market: 272
- Additional Information
- Geolocation: 28.8483 / -81.7771
- County: LAKE
- City: LEESBURG
- Zipcode: 34788
- Subdivision: Scottish Highlands Condo Ph J
- Elementary School: Treadway Elem
- Middle School: Tavares Middle
- High School: Tavares High
- Provided by: MORRIS REALTY AND INVESTMENTS
- Contact: Lena Williams
- 352-435-4663

- DMCA Notice
-
DescriptionMove In Ready! Beautifully maintained and loved home in the sought after Scottish Highland's community in Leesburg. Two bedrooms, two baths with a separate dining area, 15x14 bonus room and Florida room. Great open feel in this home. Kitchen is also spacious with a breakfast nook, plenty of counter space and added bonus of a gas range. Master bedroom has room to accommodate plenty of furniture. The Master bath has elongated countertop and a walk in shower. So many great features about this home... glass enclosed Florida room, large inside laundry room with sink, new water heater (2023), newer roof (2017), new AC motor (2024) and a well for irrigation. Two car garage and great curb appeal! Scottish Highlands is conveniently located near shopping, banking and restaurants. This gem is sure to impress.
Payment Calculator
- Principal & Interest -
- Property Tax $
- Home Insurance $
- HOA Fees $
- Monthly -
Features
Building and Construction
- Covered Spaces: 0.00
- Exterior Features: Other
- Flooring: Vinyl
- Living Area: 1667.00
- Roof: Shingle
Land Information
- Lot Features: Paved
School Information
- High School: Tavares High
- Middle School: Tavares Middle
- School Elementary: Treadway Elem
Garage and Parking
- Garage Spaces: 2.00
Eco-Communities
- Water Source: Public
Utilities
- Carport Spaces: 0.00
- Cooling: Central Air
- Heating: Central
- Pets Allowed: Yes
- Sewer: Public Sewer
- Utilities: Public
Amenities
- Association Amenities: Clubhouse, Pool
Finance and Tax Information
- Home Owners Association Fee Includes: Cable TV, Pool, Internet, Recreational Facilities
- Home Owners Association Fee: 200.00
- Net Operating Income: 0.00
- Tax Year: 2023
Other Features
- Appliances: Dishwasher, Dryer, Microwave, Range, Refrigerator, Washer
- Association Name: Michael Allen
- Association Phone: 352-742-3367
- Country: US
- Interior Features: Ceiling Fans(s), Eat-in Kitchen
- Legal Description: SCOTTISH HIGHLANDS PHASE J LOT 19 1/650 INT IN COMMON ELEMENTS CB 2 PGS 47-48 ORB 1096 PG 50 ORB 4475 PG 873
- Levels: One
- Area Major: 34788 - Leesburg / Haines Creek
- Occupant Type: Vacant
- Parcel Number: 11-19-25-0068-000-019J0
- Views: 23
- Zoning Code: R-6
Similar Properties
Nearby Subdivisions
0002
Bassville Park
Bentwood Sub
Bright Oaks
Country Club View
Eagles Point Ph Ii Sub
Golfview
Haines Creek Heights
Haines Lake Estates
Harbor Shores
Jacksons River Country Estates
Liberty Preserve
Liberty Preserve Phase Two
Magda Estates Sub
Not On List
Oakmont At Silver Lake Sub
Riverside Sub
Scottish Highlands
Scottish Highlands Condo Ph A
Scottish Highlands Condo Ph B
Scottish Highlands Condo Ph E
Scottish Highlands Condo Ph F
Scottish Highlands Condo Ph J
Scottish Highlands Condo Ph L
Scottish Highlands Condo Ph M
Scottish Highlands Condo Ph N
Scottish Highlands Condo Ph O
Scottish Highlands Condo Ph P
Scottish Highlands Condo Ph V
Scottish Highlands Condo Ph Vv
Scottish Highlands Condo Ph W
Scottish Highlands Condo Ph X
Scottish Highlands Ph A Aa
Scottish Highlands Ph R
Scottish Hlnds Condo
Seasonssilver Basin
Shangrila
Silver Lake Estates
Silver Lake Forest
Silver Lake Forest Sub
Silver Lake Hill Sub
Silver Lake Meadows Sub
Silver Lake Pointe
Silver Ridge Sub
Silverwood Sub
Stonegate At Silver Lake
Stonegate At Silver Lake Sub
Summer Wind On Lake Harris Con
Summit Landings
Summit Square Sub
Sunny Dell Park First Add
Trinity Trail Sub
Western Pines Ph 02
Western Shores

- Dawn Morgan, AHWD,Broker,CIPS
- Mobile: 352.454.2363
- 352.454.2363
- dawnsellsocala@gmail.com


