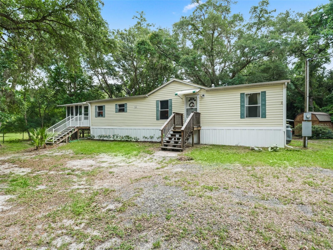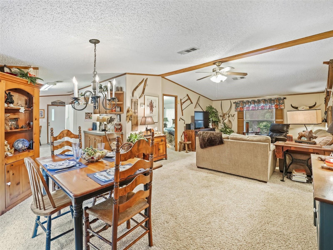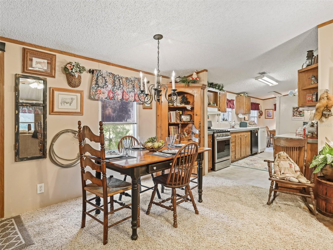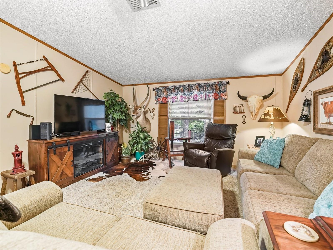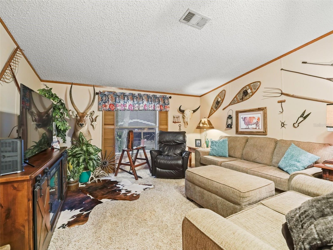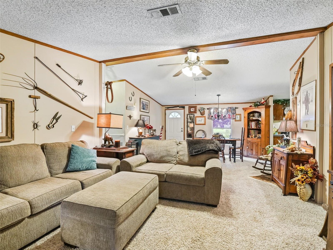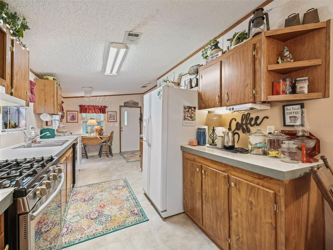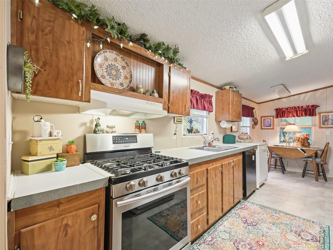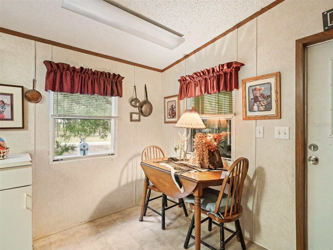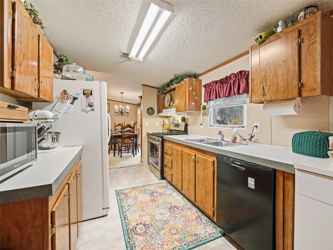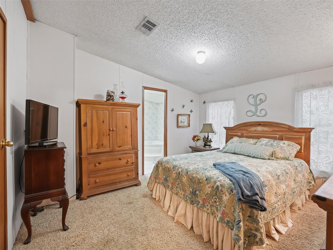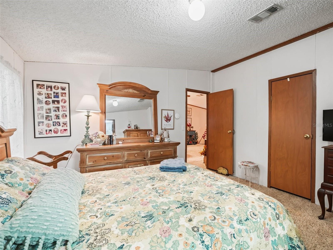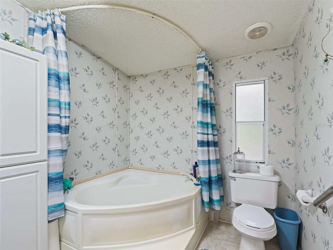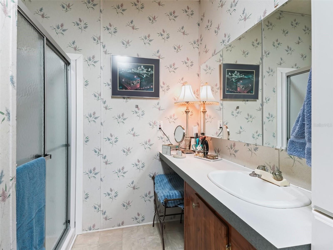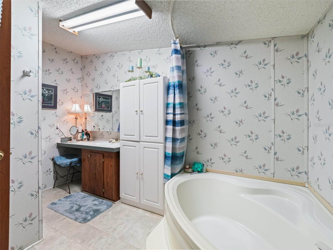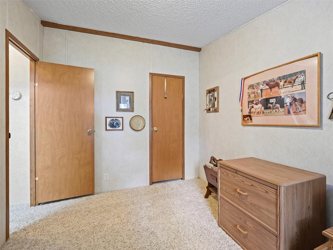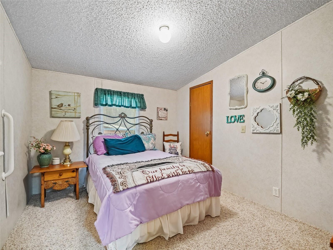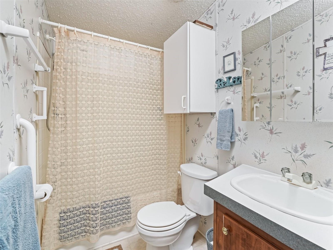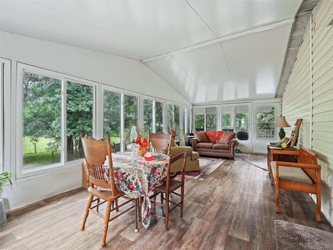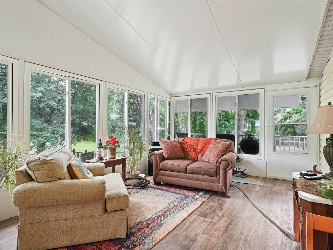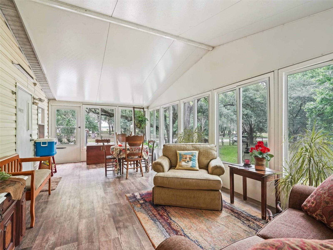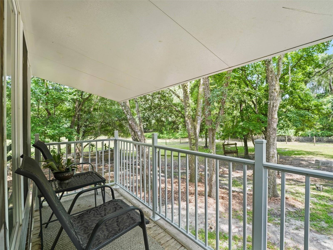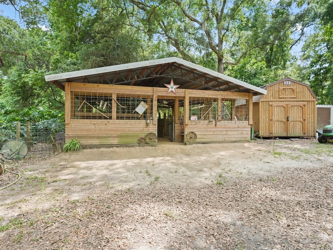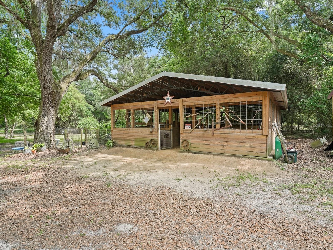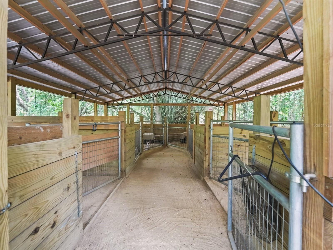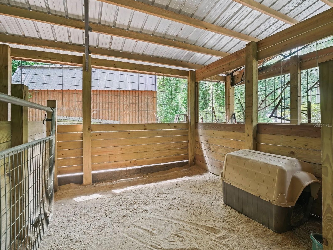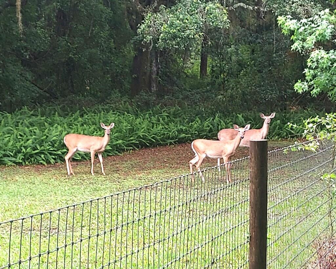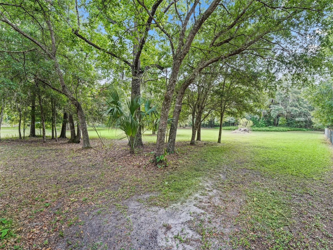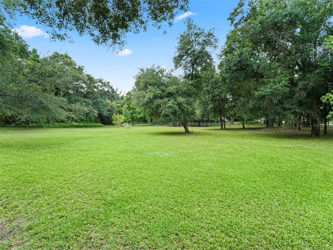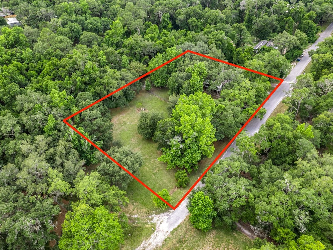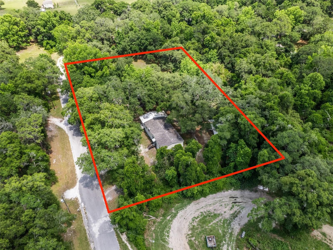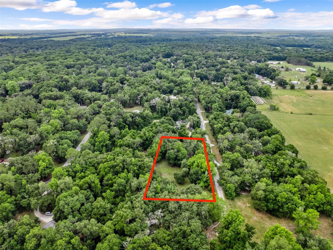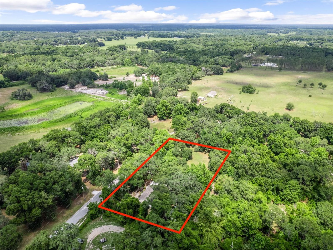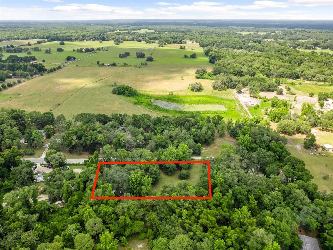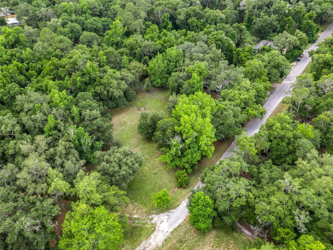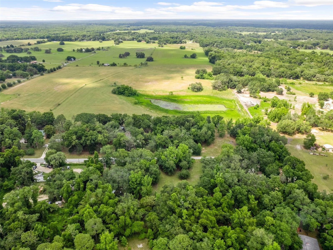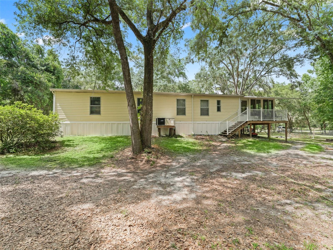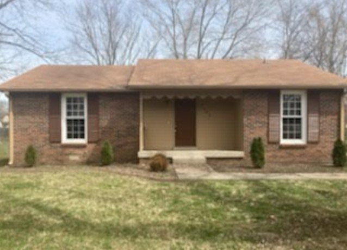9101 Cr 647d, BUSHNELL, FL 33513
Property Photos
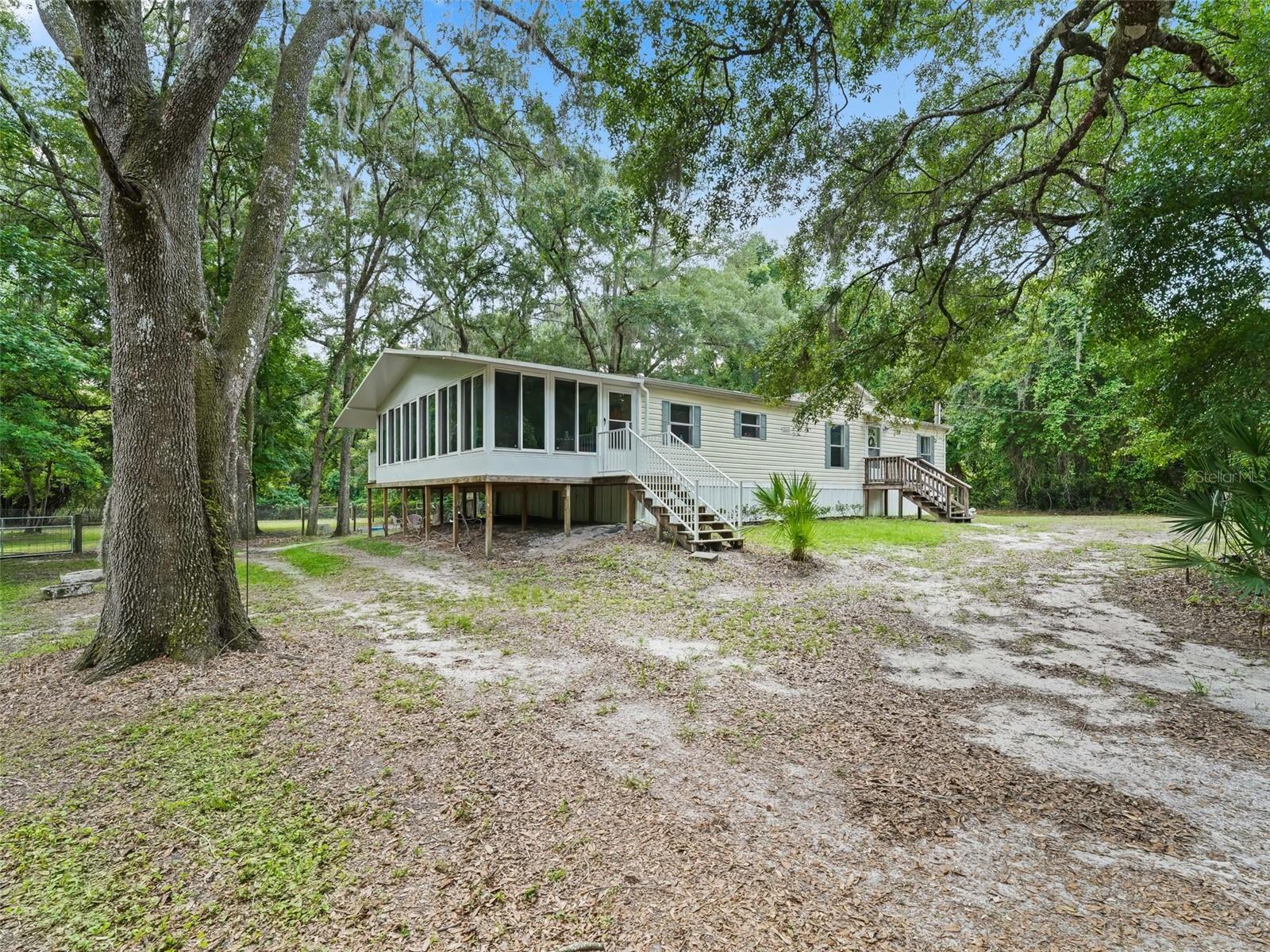
Would you like to sell your home before you purchase this one?
Priced at Only: $289,500
For more Information Call:
Address: 9101 Cr 647d, BUSHNELL, FL 33513
Property Location and Similar Properties
- MLS#: G5082005 ( Residential )
- Street Address: 9101 Cr 647d
- Viewed: 15
- Price: $289,500
- Price sqft: $183
- Waterfront: No
- Year Built: 1999
- Bldg sqft: 1584
- Bedrooms: 3
- Total Baths: 2
- Full Baths: 2
- Days On Market: 247
- Acreage: 1.72 acres
- Additional Information
- Geolocation: 28.6534 / -82.2538
- County: SUMTER
- City: BUSHNELL
- Zipcode: 33513
- Subdivision: Holiday Heights
- Provided by: CENTURY 21 PRIME PROPERTY RESOURCES INC
- Contact: Nicole Tucci
- 352-793-6911

- DMCA Notice
-
DescriptionDiscover serenity in this 3 bedroom, 2 bathroom manufactured home that offers the perfect blend of comfort and tranquility. The home is situated on two lots totaling approximately 1.72 acres. As you step inside, you'll find the living room and dining room offer ample space for entertaining. The kitchen is spacious with a gas stove, plenty of cabinets, counter space, and a pantry for added storage. The split floor plan layout provides privacy to the primary bedroom and ensuite with a new shower and garden tub. All bedrooms feature walk in closets, and double pane windows are throughout the home. Relax in your Florida room and enjoy the wildlife while staying cool with the portable AC unit on warm days. Plus, there is a multi purpose barn with 6 stalls. The property is located within a few miles of I 75, making it easier to commute to Orlando, Tampa, and Ocala. It is also close to Bushnell and Brooksville, which means plenty of shopping and restaurant choices. If you love fishing, boating, canoeing, or kayaking, the Withlacoochee River, Hog Island, Withlacoochee State Forest, and several parks are nearby. Sounds pretty perfect right? Come and take a look! You will be glad you did!
Payment Calculator
- Principal & Interest -
- Property Tax $
- Home Insurance $
- HOA Fees $
- Monthly -
Features
Building and Construction
- Covered Spaces: 0.00
- Exterior Features: Rain Gutters, Storage
- Fencing: Wire
- Flooring: Carpet, Vinyl
- Living Area: 1248.00
- Other Structures: Barn(s), Storage
- Roof: Shingle
Land Information
- Lot Features: FloodZone, In County, Paved
Garage and Parking
- Garage Spaces: 0.00
Eco-Communities
- Water Source: Well
Utilities
- Carport Spaces: 0.00
- Cooling: Central Air
- Heating: Central
- Sewer: Septic Tank
- Utilities: Electricity Connected, Propane
Finance and Tax Information
- Home Owners Association Fee: 0.00
- Net Operating Income: 0.00
- Tax Year: 2023
Other Features
- Appliances: Dishwasher, Dryer, Electric Water Heater, Range, Range Hood, Refrigerator, Washer
- Country: US
- Interior Features: Ceiling Fans(s), Eat-in Kitchen, Split Bedroom, Walk-In Closet(s)
- Legal Description: To be determined by Closing Agent and/or Survey
- Levels: One
- Area Major: 33513 - Bushnell
- Occupant Type: Owner
- Parcel Number: L24C021
- Views: 15
- Zoning Code: R2M
Similar Properties

- Dawn Morgan, AHWD,Broker,CIPS
- Mobile: 352.454.2363
- 352.454.2363
- dawnsellsocala@gmail.com


