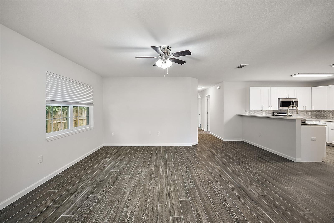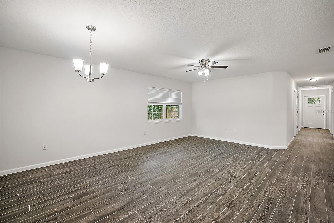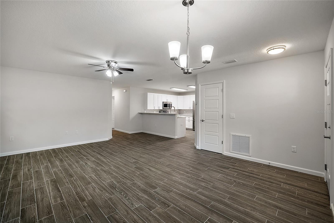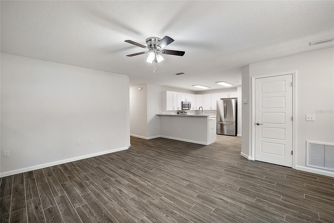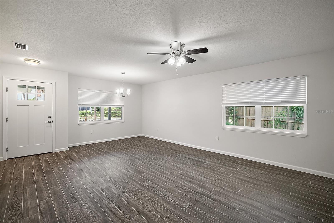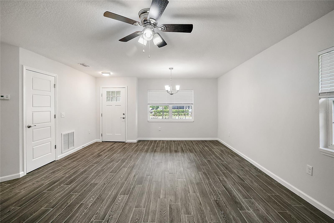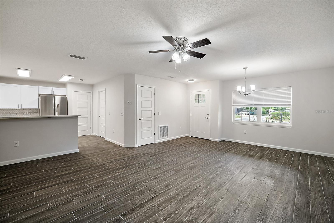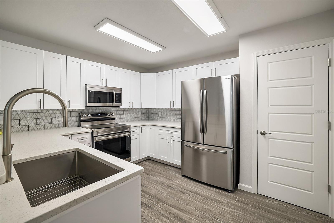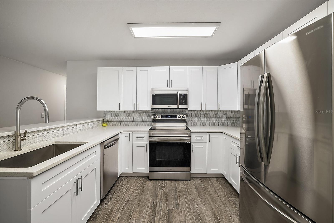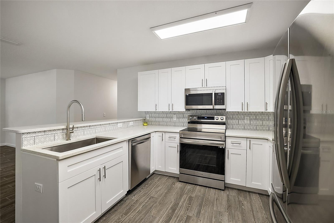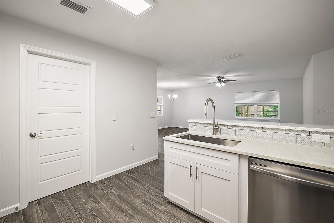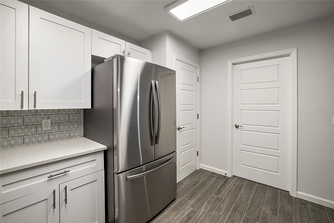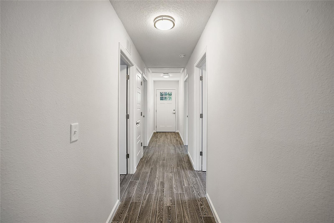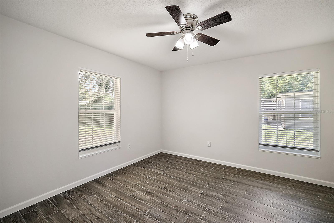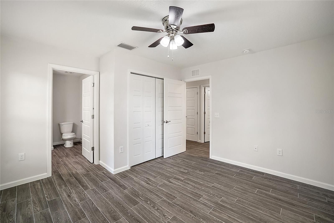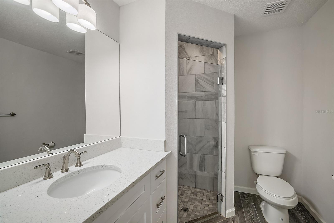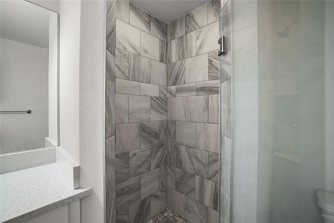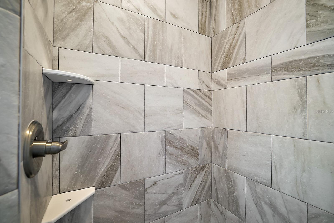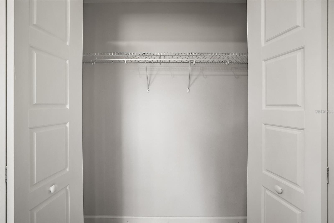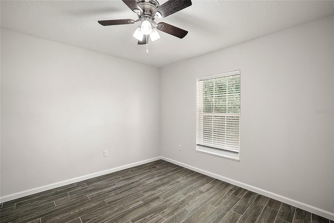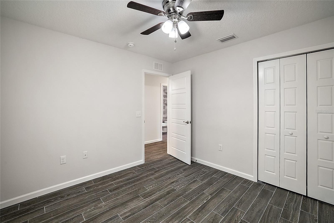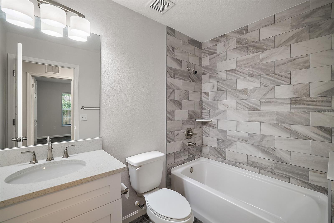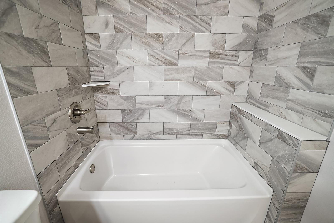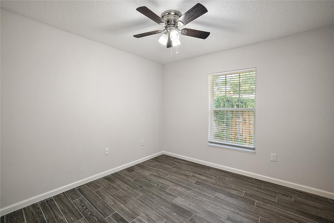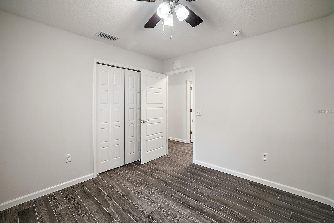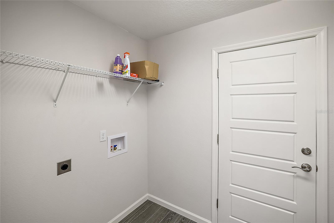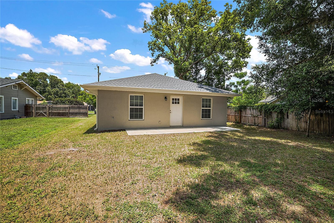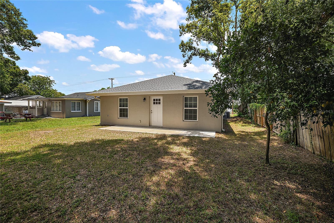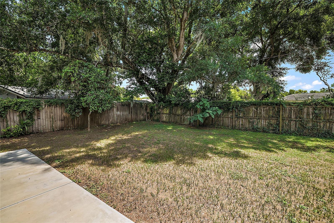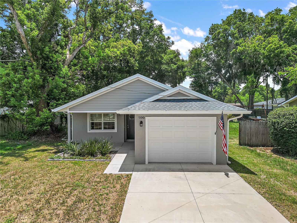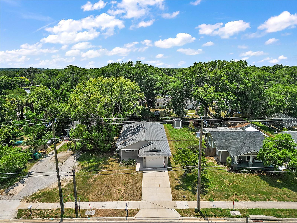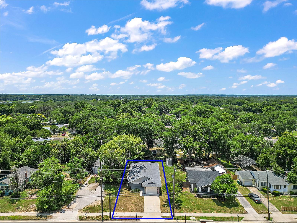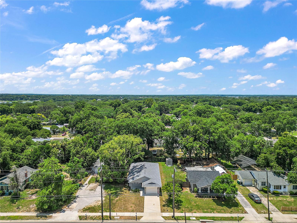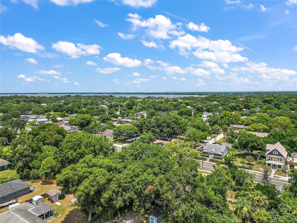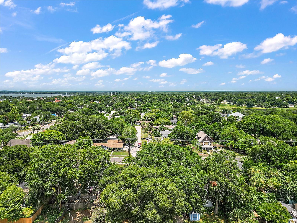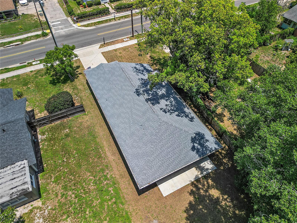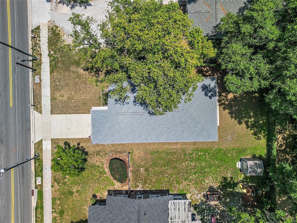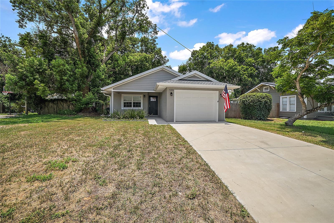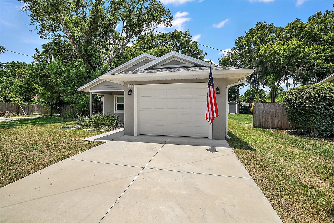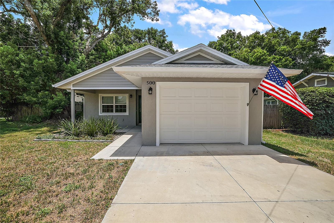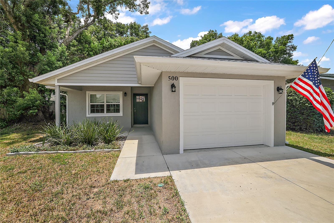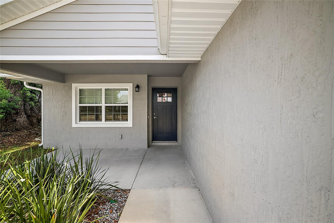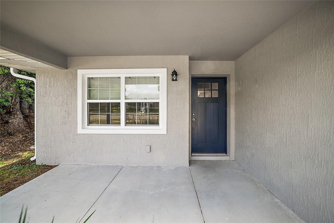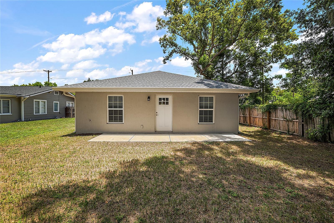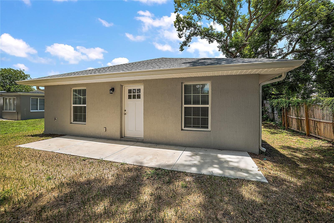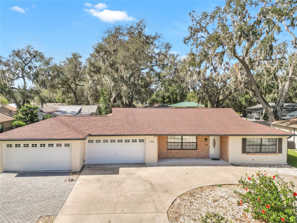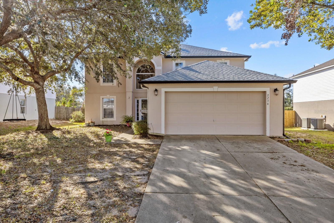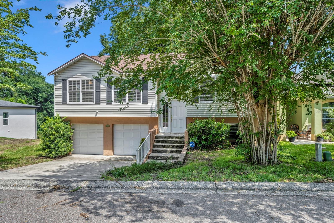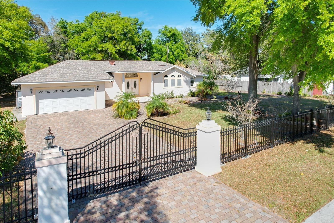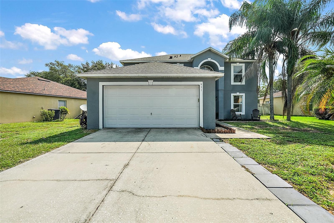500 Lakeview Avenue, EUSTIS, FL 32726
Property Photos
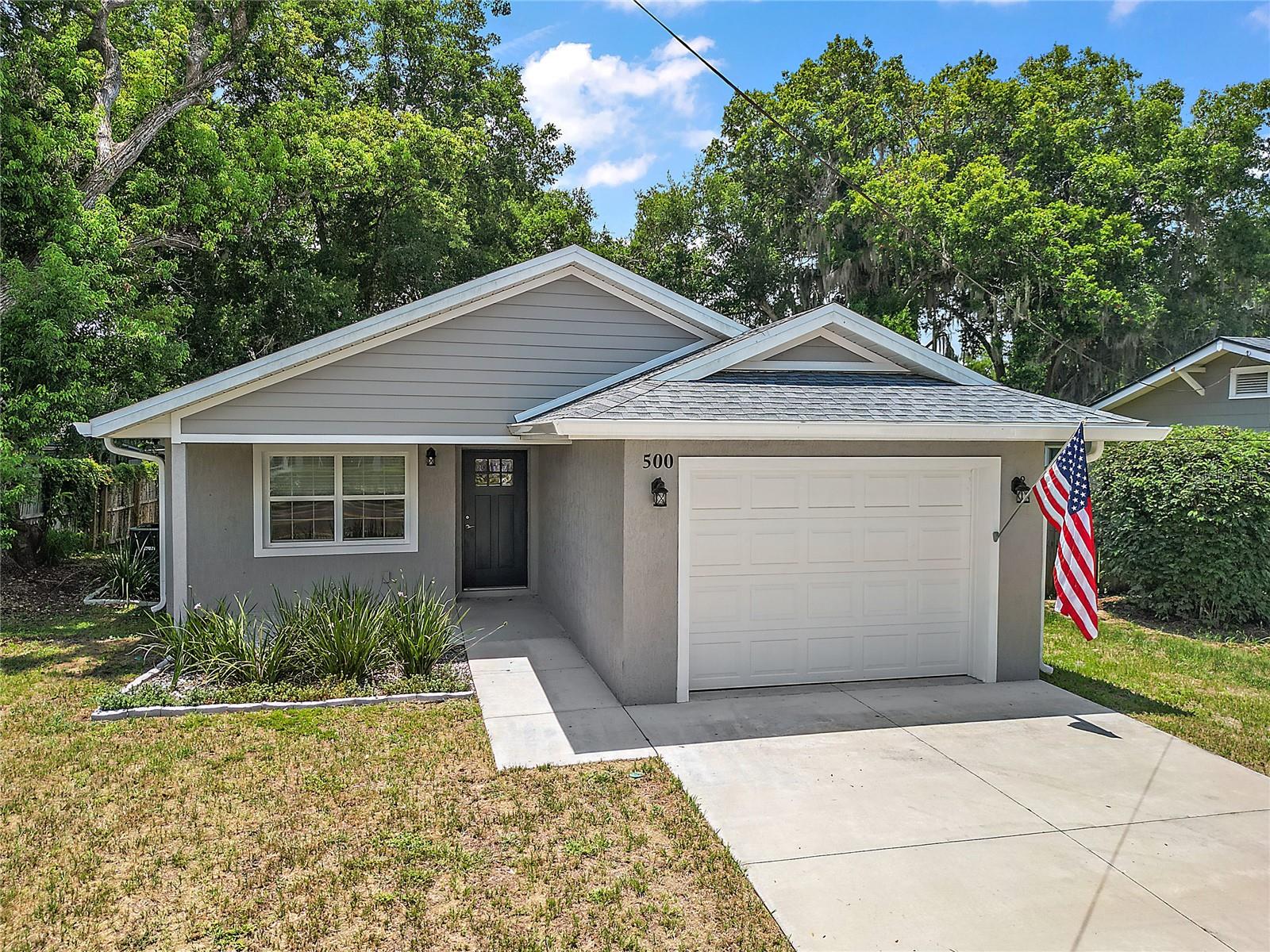
Would you like to sell your home before you purchase this one?
Priced at Only: $299,900
For more Information Call:
Address: 500 Lakeview Avenue, EUSTIS, FL 32726
Property Location and Similar Properties
- MLS#: G5084515 ( Residential )
- Street Address: 500 Lakeview Avenue
- Viewed: 16
- Price: $299,900
- Price sqft: $158
- Waterfront: No
- Year Built: 2022
- Bldg sqft: 1904
- Bedrooms: 3
- Total Baths: 2
- Full Baths: 2
- Garage / Parking Spaces: 1
- Days On Market: 186
- Additional Information
- Geolocation: 28.8417 / -81.6804
- County: LAKE
- City: EUSTIS
- Zipcode: 32726
- Provided by: ERA GRIZZARD REAL ESTATE
- Contact: Misty Noland
- 352-735-4433

- DMCA Notice
-
DescriptionOne or more photo(s) has been virtually staged. Move in Ready! Charming Modern Home in Prime Eustis Location! Discover this exquisite 2022 built residence, now available for sale, in the heart of Eustis. This pristine 3 bedroom, 2 bathroom home offers a fresh start in a vibrant community. Nestled centrally, you're just a 5 minute drive from the eclectic shops, dining, and scenic parks of downtown Eustis. A short 10 minute journey brings you to the charming downtown of Mount Dora, known for its boutique shopping, delightful cafes, and cultural events. Be welcomed by a covered front porch that beckons you to unwind and enjoy the neighborhood's tranquility. Inside, an open floor plan creates a seamless flow, with elegant tile floors gracing every room. The expansive back porch, stretching the width of the home, is perfect for outdoor entertaining or serene relaxation, overlooking a spacious backyard fenced on two sides for added privacy. The heart of this home, the kitchen, boasts brand new stainless steel appliances, a chic tile backsplash, and a generous extra large sink. The quartz countertops adds both functionality and style, making meal prep a pleasure. Retreat to the master suite where luxury awaits. The bathroom features sleek quartz countertops and a stylish tile walk in shower with a frameless glass door, offering a spa like experience. The second bathroom mirrors the masters elegance with its own quartz countertops and a tiled shower with a tub. Each room is thoughtfully equipped with ceiling fans and lights, ensuring comfort and convenience throughout the home. Experience modern living in a home that blends new construction benefits with the warmth and character of a well loved residence. This is more than just a house; its your new home, ready to be filled with memories.
Payment Calculator
- Principal & Interest -
- Property Tax $
- Home Insurance $
- HOA Fees $
- Monthly -
Features
Building and Construction
- Covered Spaces: 0.00
- Exterior Features: Lighting, Rain Gutters
- Flooring: Tile
- Living Area: 1322.00
- Roof: Shingle
Property Information
- Property Condition: Completed
Land Information
- Lot Features: City Limits, Sidewalk, Paved
Garage and Parking
- Garage Spaces: 1.00
- Parking Features: Garage Door Opener, Oversized
Eco-Communities
- Water Source: Public
Utilities
- Carport Spaces: 0.00
- Cooling: Central Air
- Heating: Central
- Sewer: Public Sewer
- Utilities: Cable Connected, Underground Utilities
Finance and Tax Information
- Home Owners Association Fee: 0.00
- Net Operating Income: 0.00
- Tax Year: 2023
Other Features
- Appliances: Dishwasher, Microwave, Range, Refrigerator
- Country: US
- Furnished: Unfurnished
- Interior Features: Ceiling Fans(s), Kitchen/Family Room Combo, Living Room/Dining Room Combo, Stone Counters, Window Treatments
- Legal Description: EUSTIS LEONARD'S SUB PB 4 PG 26 LOT 7 ORB 5628 PG 44
- Levels: One
- Area Major: 32726 - Eustis
- Occupant Type: Vacant
- Parcel Number: 14-19-26-1300-001-00701
- Possession: Close of Escrow
- Style: Bungalow
- Views: 16
- Zoning Code: RES
Similar Properties
Nearby Subdivisions
44 Gables Ph 02b
44 Gables Ph 03
Arbor Hills Un 1
Belmont Heights Un 2
Bishops Eustis
Brac Bluff Pass Ph 2
Bright Water Place
Bright Water Place Phase 3
Brightwater Place
Buckeye Add
College Hgts
Estates At Black Bear Reserve
Eustis
Eustis 44 Gables Ph 05 Lt 501
Eustis Badger
Eustis Bay State South Ph 01
Eustis Bishops Sub
Eustis Brac Bluff Pass Ph 02 H
Eustis Century Oak Estates
Eustis Century Oaks Estates
Eustis Cherrytree On Washingto
Eustis Crooked Lake Reserve
Eustis Erwins Sub
Eustis Fort Mason
Eustis Glover Sub
Eustis Goulds Sub
Eustis Grand Island Heights
Eustis Harbor Island Villas
Eustis Hazzards Homestead
Eustis Heights
Eustis Hermosa Shores
Eustis Lake Yale Landing
Eustis Lakeview Park
Eustis Lakewood Sub
Eustis Lynnhurst
Eustis Northshore
Eustis Ocklawaha Sub
Eustis Pinecrest
Eustis Quail Hollow
Eustis Quayle Golf Links
Eustis Remington Club Ph 02 Lt
Eustis Ridgeview At Crooked La
Eustis Ridgeview At East Crook
Eustis Sales Sub
Eustis Springwood Landing Sub
Eustis Tangerine Court
Eustis Townhill Sub
Eustis Tropical Shore
Eustis Weavers
Eustis Westgate Sub
Lake Woodward Estates
Mc Cormick Park
None
Pine Meadows Reserve Phase 1a
Polak Sub
Rainbow Rdg
Remington Club
Richards Add
Rosenwald Gardens
Westgate
Winchester Estates

- Dawn Morgan, AHWD,Broker,CIPS
- Mobile: 352.454.2363
- 352.454.2363
- dawnsellsocala@gmail.com


