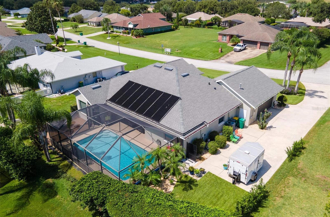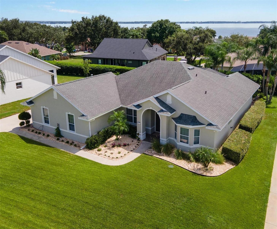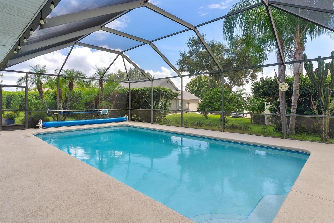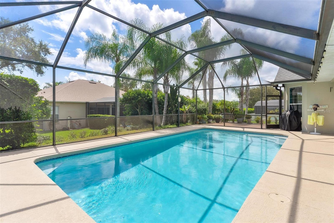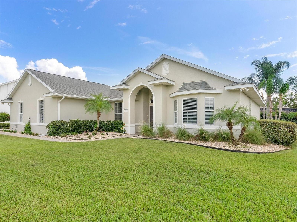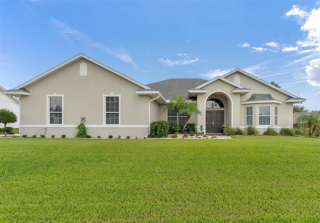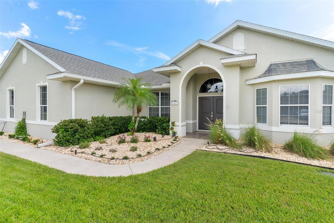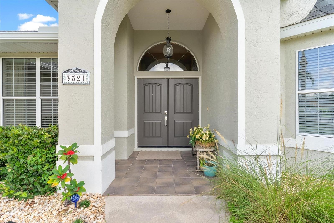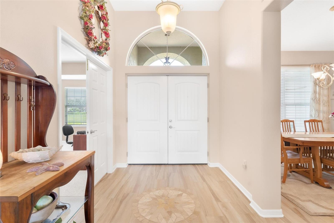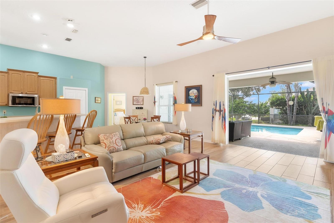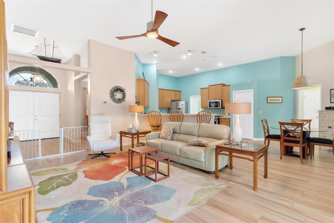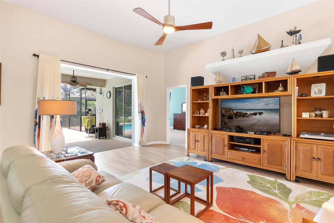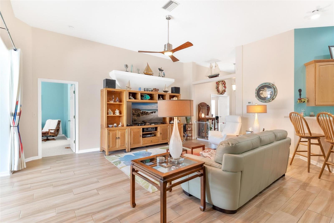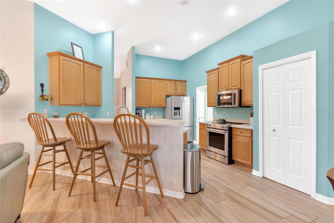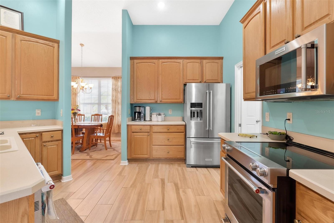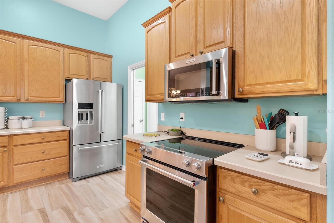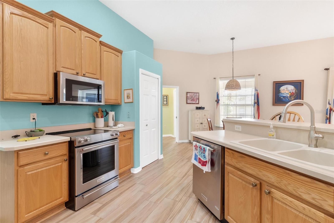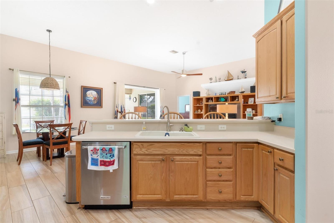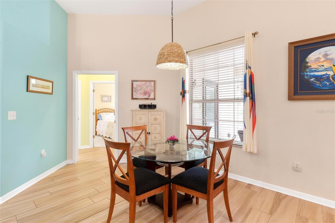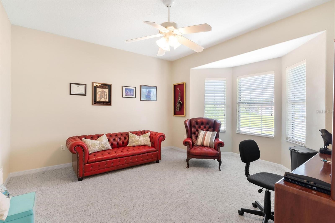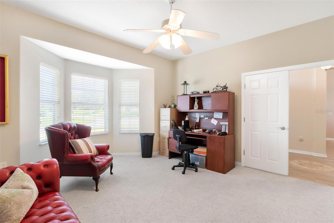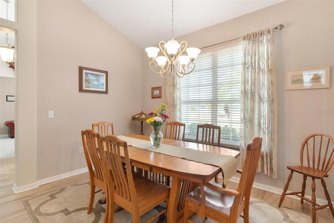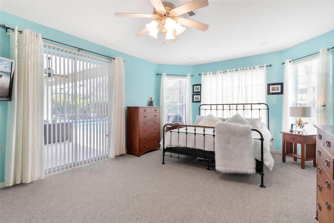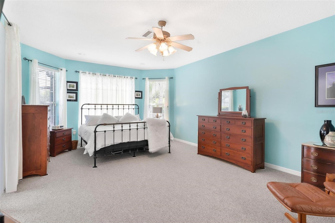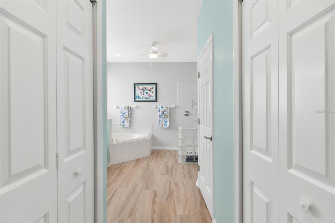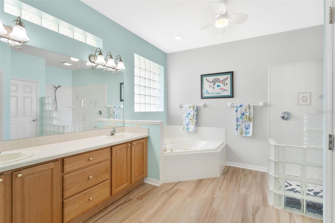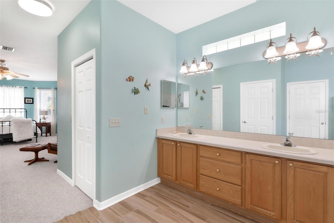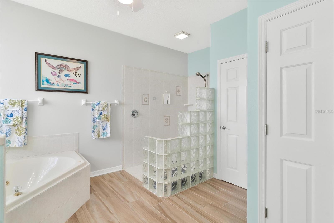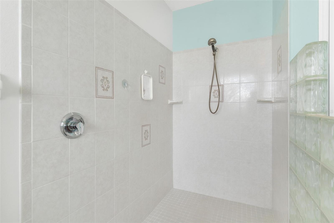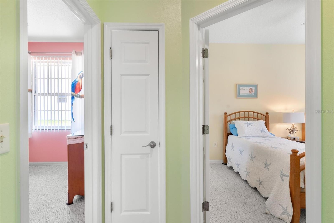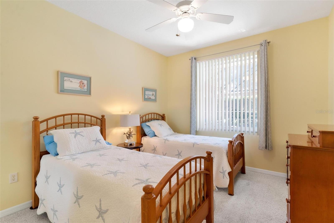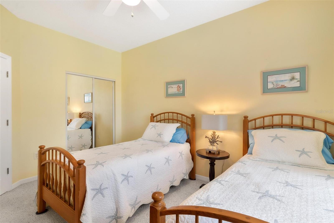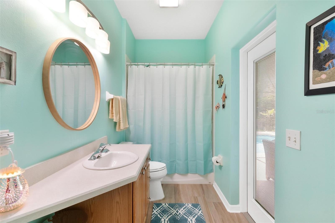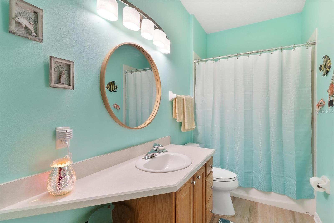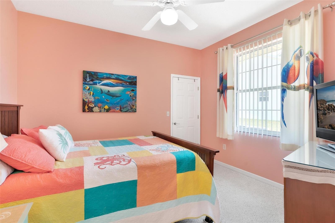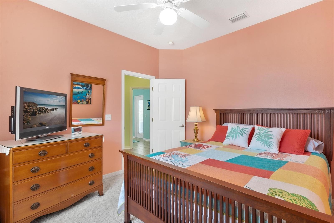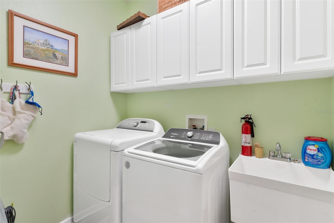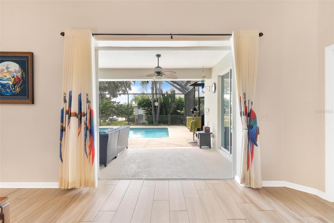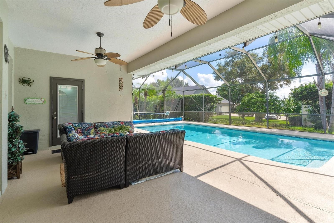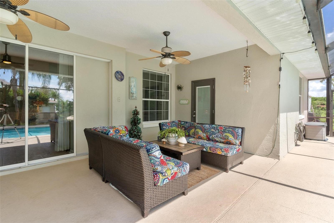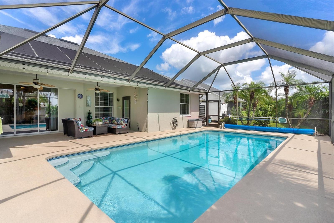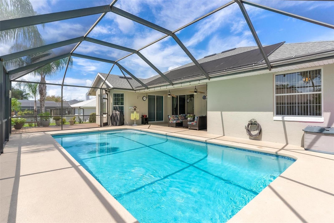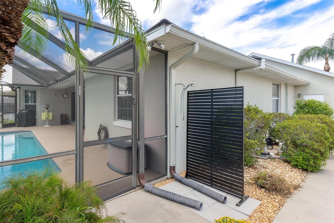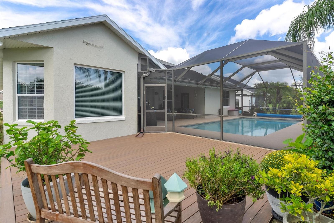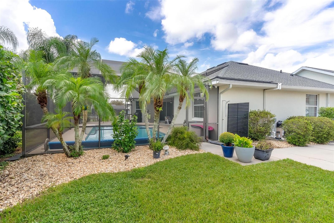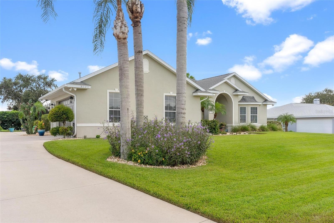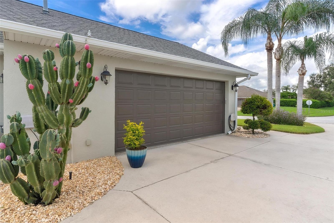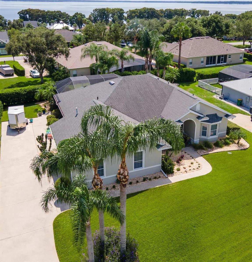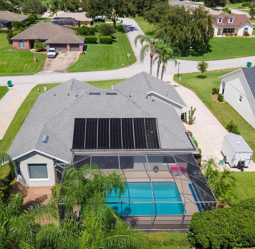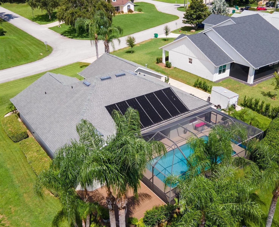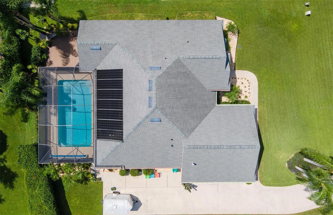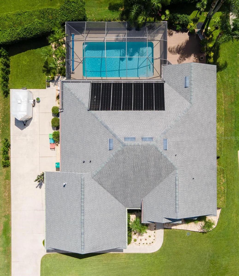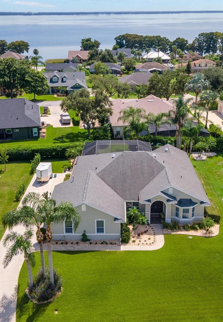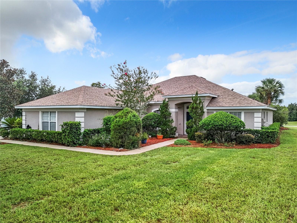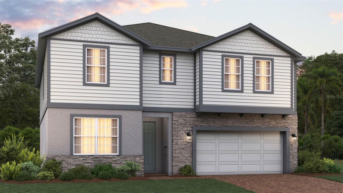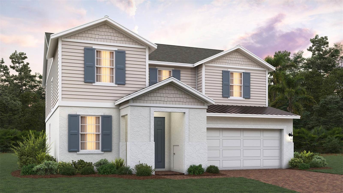3521 Indian Trail, EUSTIS, FL 32726
Property Photos
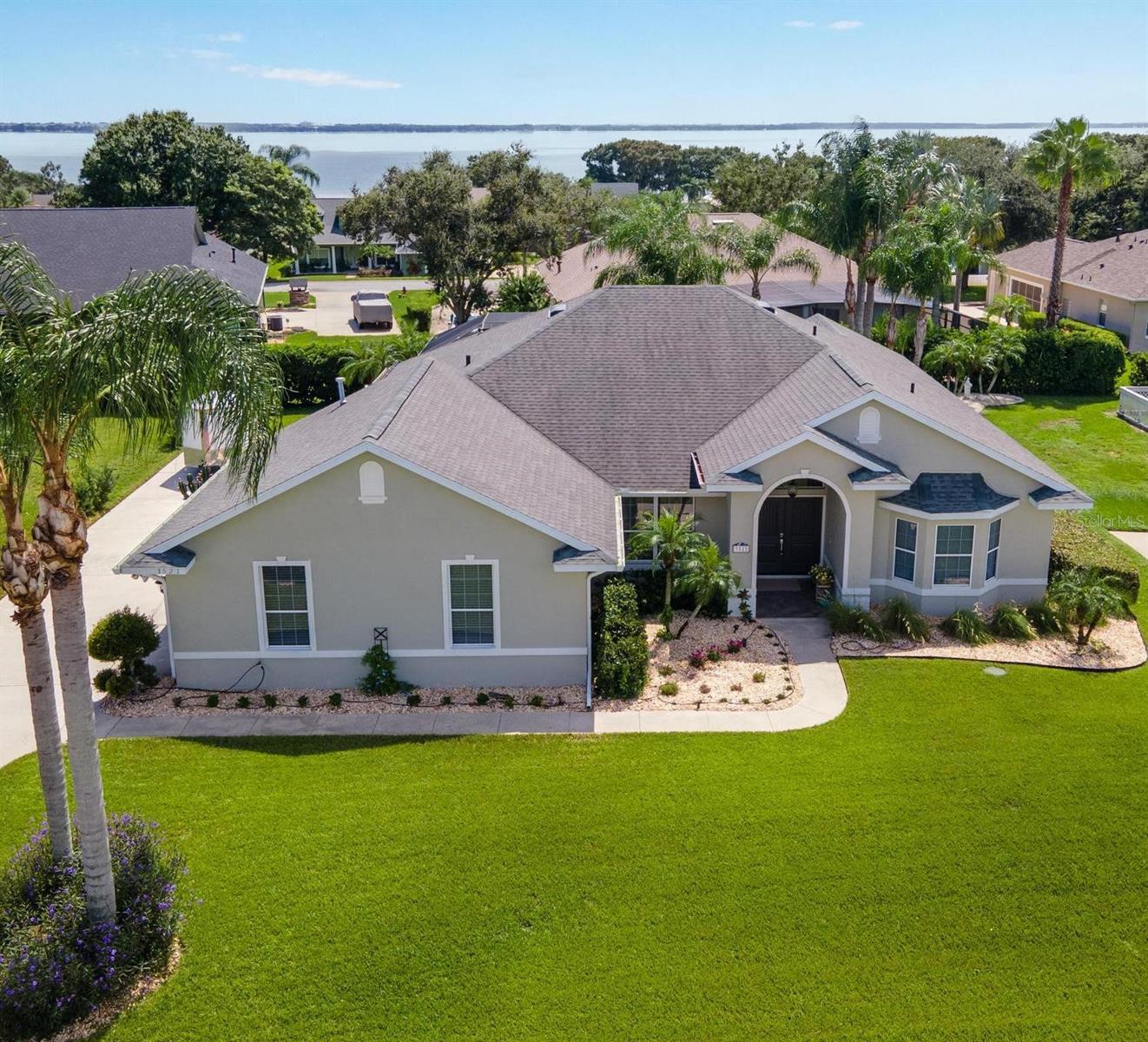
Would you like to sell your home before you purchase this one?
Priced at Only: $514,000
For more Information Call:
Address: 3521 Indian Trail, EUSTIS, FL 32726
Property Location and Similar Properties
- MLS#: G5087223 ( Residential )
- Street Address: 3521 Indian Trail
- Viewed: 19
- Price: $514,000
- Price sqft: $154
- Waterfront: No
- Year Built: 2001
- Bldg sqft: 3341
- Bedrooms: 3
- Total Baths: 2
- Full Baths: 2
- Garage / Parking Spaces: 2
- Days On Market: 115
- Additional Information
- Geolocation: 28.8753 / -81.7247
- County: LAKE
- City: EUSTIS
- Zipcode: 32726
- Subdivision: Brightwater Place
- Provided by: MORRIS REALTY AND INVESTMENTS
- Contact: Theresa Morris
- 352-435-4663

- DMCA Notice
-
DescriptionCHAIN OF LAKES ACCESS POOL HOME! Welcome Home to this spectacular move in ready with sturdy block construction and Hurricane Graded windows that withstand strong winds.no worries with Tropical Storms anymore!! This fabulous residence is located in a desirable waterfront community! Beautiful landscaping greets you as you enter your extra deep driveway with side entry garage and additional parking pad with electric hook up & RV ready! Relax on your lanai, BBQ on the no rot 18 x 17 composite deck then splash away in the large solar heated, newly screened 30 x 15 lap pool with full guest pool bath & outdoor shower! Home upgrades to include current painting of home exterior & interior, newer exterior doors, energy efficient double pane windows with easy clean tilt feature, stylish Volume/ Vaulted ceilings, porcelain wood floor look tile, rounded corners, extra electric outlets, durable Berber carpet, Roof and HVAC replaced approx. 7 years ago plus recent newly installed gas hot water heater. Front porch leads to elegant double door entry to custom designed tiled foyer. Work from home in your den/office or could be a formal living & entertain in your formal dining rooms! Great room/ kitchen with snack bar & breakfast area combo wonderful for todays lifestyle living! Newer kitchen appliances with replacements of the Refrigerator, built in Microwave, Dishwasher, Disposal plus less than year old range convection oven! Washer less than a year old & Dryer convey in the convenient inside Laundry Room! Split bedroom plan great for privacy for the oversized primary suite with two walk in closet and bath that that features a separate water closet, walk in shower, double sinks & garden soaking tub with jets for your bubble bath pleasure! Bedroom #2 with mirrored wall closet and Bedroom #3 has a large walk in closet. You will absolutely love the tinted triple sliding doors that recess and open your home to the pool lanai and is terrific for entertaining your guest and blending the outdoor living to the inside! Bring your large Truck inside through the 8 foot raised door and into the deep 25 x 25 garage that also features aluminum pull down attic stairs leading to extra storage space upstairs! Enjoy your community playground and fish from the subdivision dock/pier! You will have NO REGRETS in viewing your future home.you will be ready to DIVE INTO HOME OWNERSHIP TODAY!!
Payment Calculator
- Principal & Interest -
- Property Tax $
- Home Insurance $
- HOA Fees $
- Monthly -
Features
Building and Construction
- Covered Spaces: 0.00
- Exterior Features: Balcony, Irrigation System, Outdoor Shower, Rain Gutters, Sliding Doors, Sprinkler Metered
- Flooring: Carpet, Tile
- Living Area: 2353.00
- Roof: Shingle
Land Information
- Lot Features: City Limits, Level, Paved
Garage and Parking
- Garage Spaces: 2.00
- Parking Features: Boat, Oversized, Parking Pad
Eco-Communities
- Pool Features: In Ground, Screen Enclosure, Solar Heat
- Water Source: Public
Utilities
- Carport Spaces: 0.00
- Cooling: Central Air
- Heating: Central, Natural Gas
- Pets Allowed: Yes
- Sewer: Septic Tank
- Utilities: BB/HS Internet Available, Cable Connected, Electricity Connected, Sprinkler Meter, Street Lights, Underground Utilities
Finance and Tax Information
- Home Owners Association Fee: 350.00
- Net Operating Income: 0.00
- Tax Year: 2023
Other Features
- Appliances: Dishwasher, Disposal, Dryer, Gas Water Heater, Microwave, Range, Refrigerator, Washer
- Association Name: Bright Water Place
- Country: US
- Interior Features: Ceiling Fans(s), High Ceilings, Open Floorplan, Solid Wood Cabinets, Split Bedroom, Walk-In Closet(s), Window Treatments
- Legal Description: EUSTIS BRIGHT WATER PLACE LOT 50 PB 31 PGS 41-42 ORB 4375 PG 546
- Levels: One
- Area Major: 32726 - Eustis
- Occupant Type: Owner
- Parcel Number: 32-18-26-0085-000-05000
- Style: Contemporary
- Views: 19
- Zoning Code: SR
Similar Properties
Nearby Subdivisions
44 Gables Ph 02b
44 Gables Ph 03
Arbor Hills Un 1
Belmont Heights Un 2
Bishops Eustis
Brac Bluff Pass Ph 2
Bright Water Place
Bright Water Place Phase 3
Brightwater Place
Buckeye Add
College Hgts
Estates At Black Bear Reserve
Eustis
Eustis 44 Gables Ph 05 Lt 501
Eustis Badger
Eustis Bay State South Ph 01
Eustis Bishops Sub
Eustis Brac Bluff Pass Ph 02 H
Eustis Century Oak Estates
Eustis Century Oaks Estates
Eustis Cherrytree On Washingto
Eustis Crooked Lake Reserve
Eustis Erwins Sub
Eustis Fort Mason
Eustis Glover Sub
Eustis Goulds Sub
Eustis Grand Island Heights
Eustis Harbor Island Villas
Eustis Hazzards Homestead
Eustis Heights
Eustis Hermosa Shores
Eustis Lake Yale Landing
Eustis Lakeview Park
Eustis Lakewood Sub
Eustis Lynnhurst
Eustis Northshore
Eustis Ocklawaha Sub
Eustis Pinecrest
Eustis Quail Hollow
Eustis Quayle Golf Links
Eustis Remington Club Ph 02 Lt
Eustis Ridgeview At Crooked La
Eustis Ridgeview At East Crook
Eustis Sales Sub
Eustis Springwood Landing Sub
Eustis Tangerine Court
Eustis Townhill Sub
Eustis Tropical Shore
Eustis Weavers
Eustis Westgate Sub
Lake Woodward Estates
Mc Cormick Park
None
Pine Meadows Reserve Phase 1a
Polak Sub
Rainbow Rdg
Remington Club
Richards Add
Rosenwald Gardens
Westgate
Winchester Estates

- Dawn Morgan, AHWD,Broker,CIPS
- Mobile: 352.454.2363
- 352.454.2363
- dawnsellsocala@gmail.com


