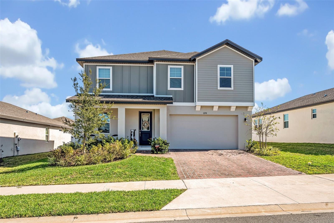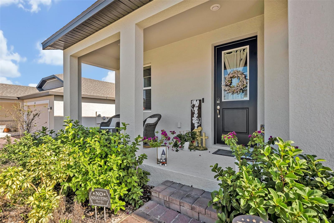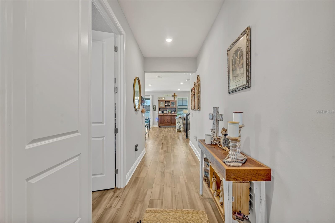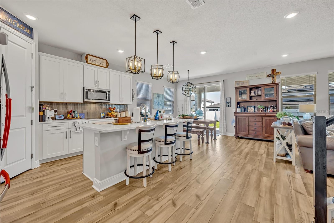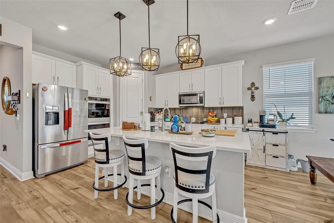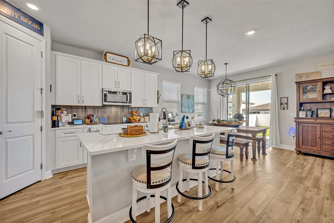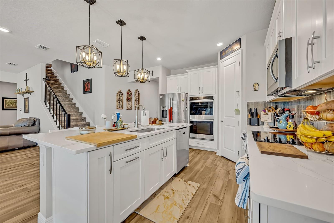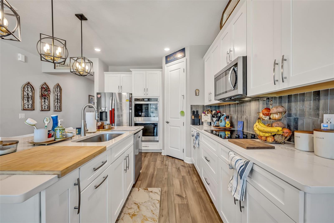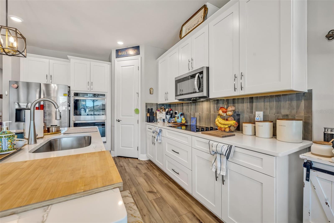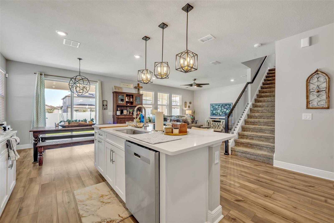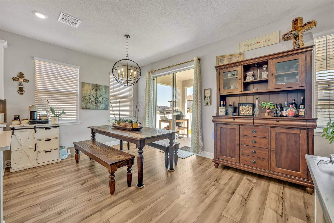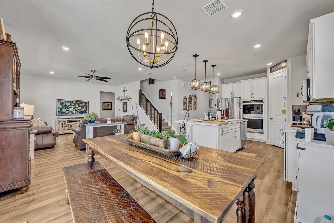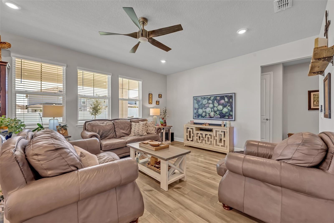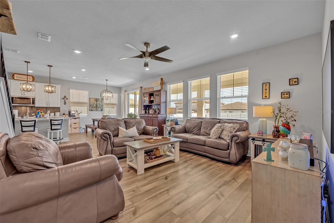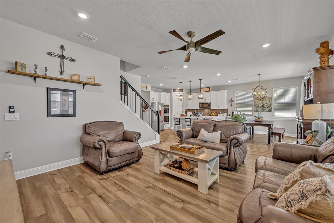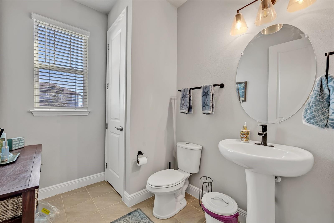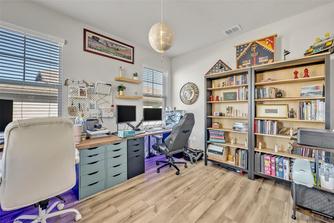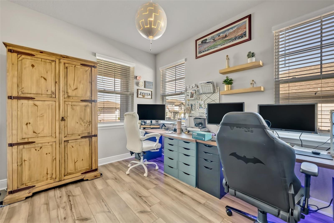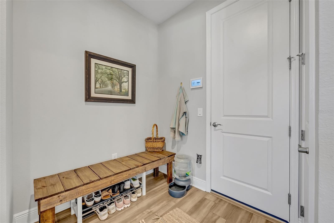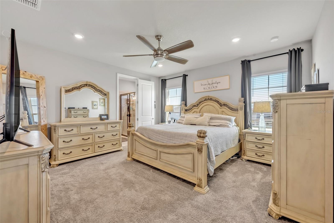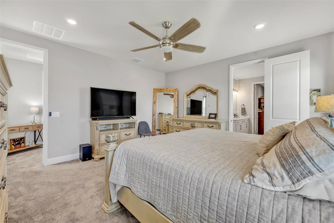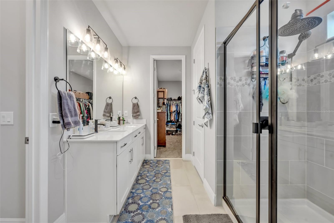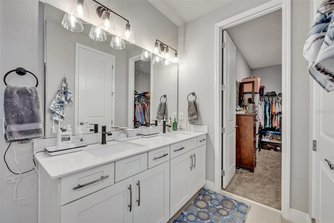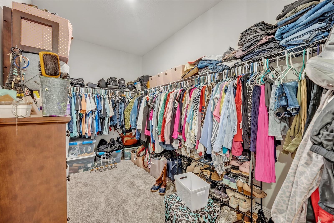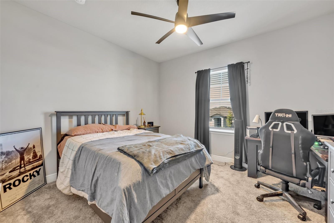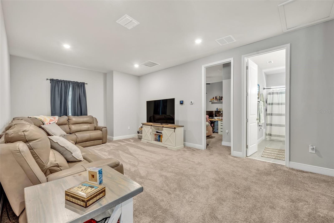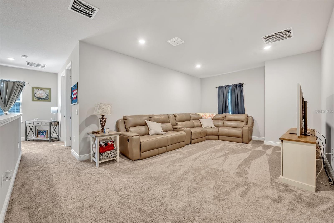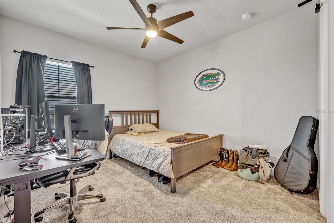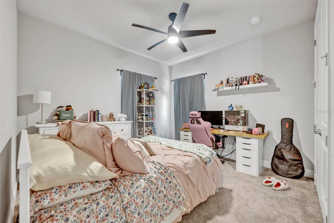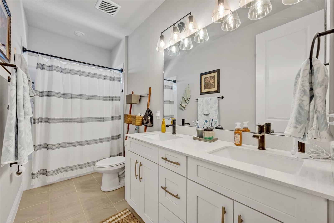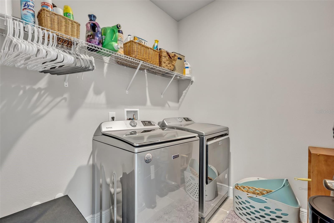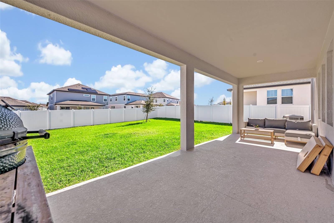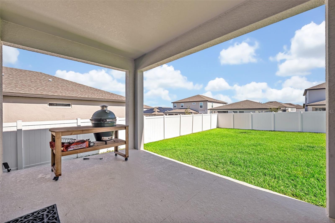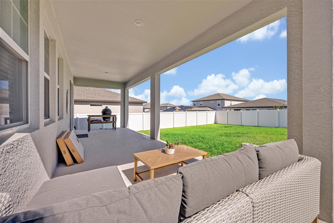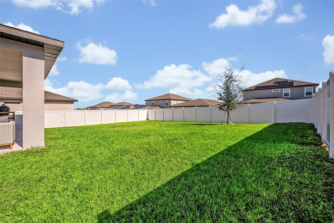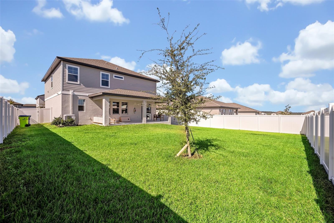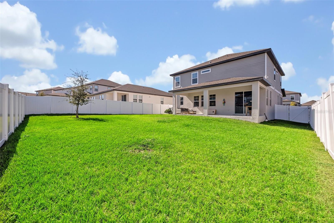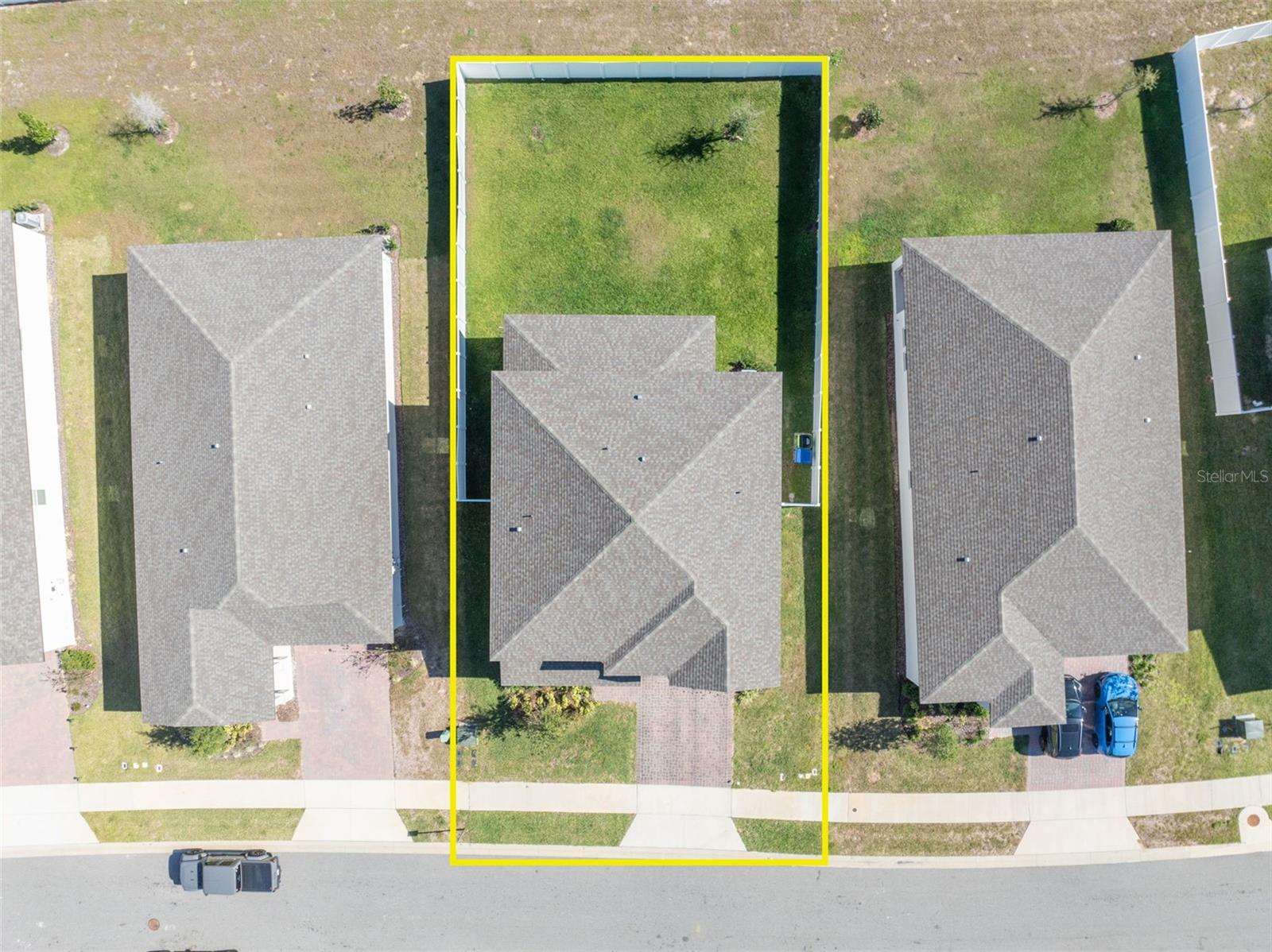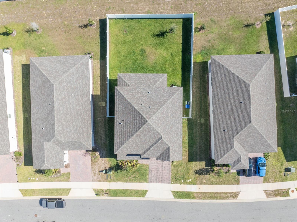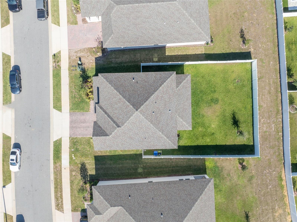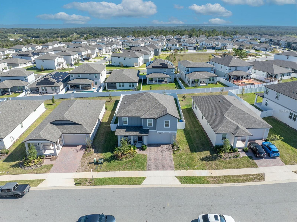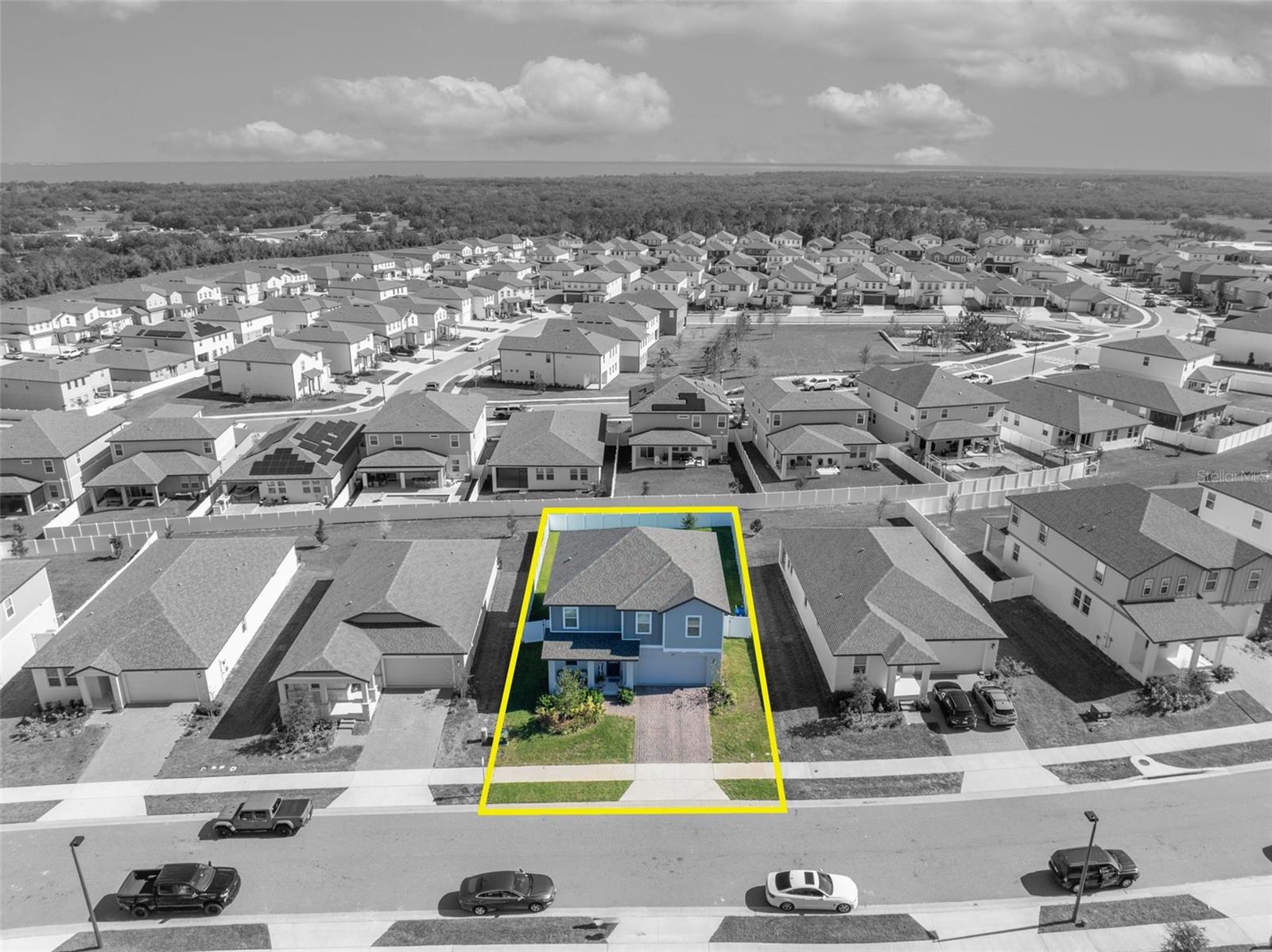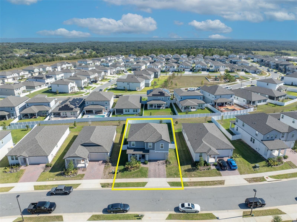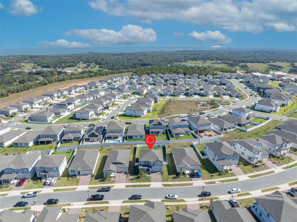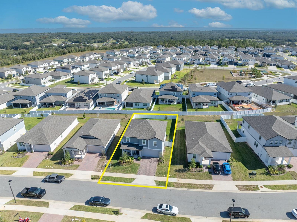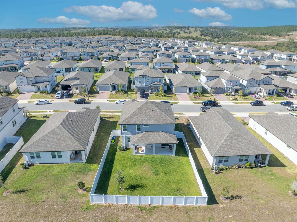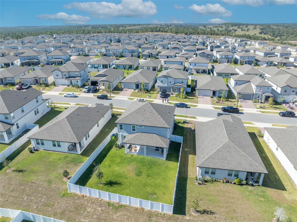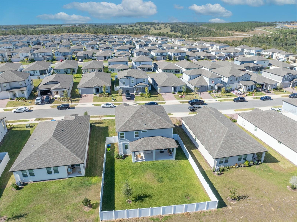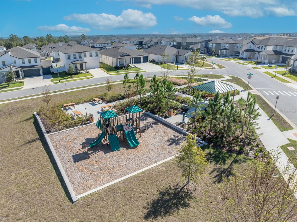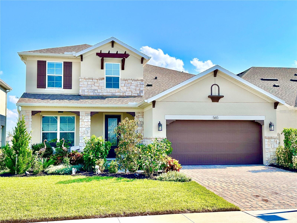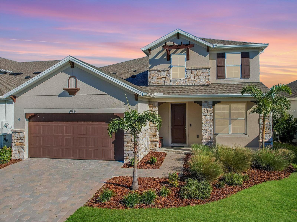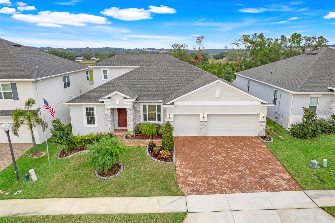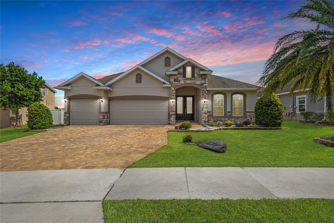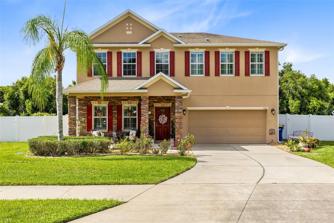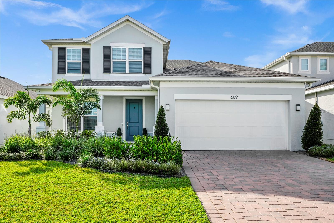2298 Raven Ridge Road, CLERMONT, FL 34715
Property Photos
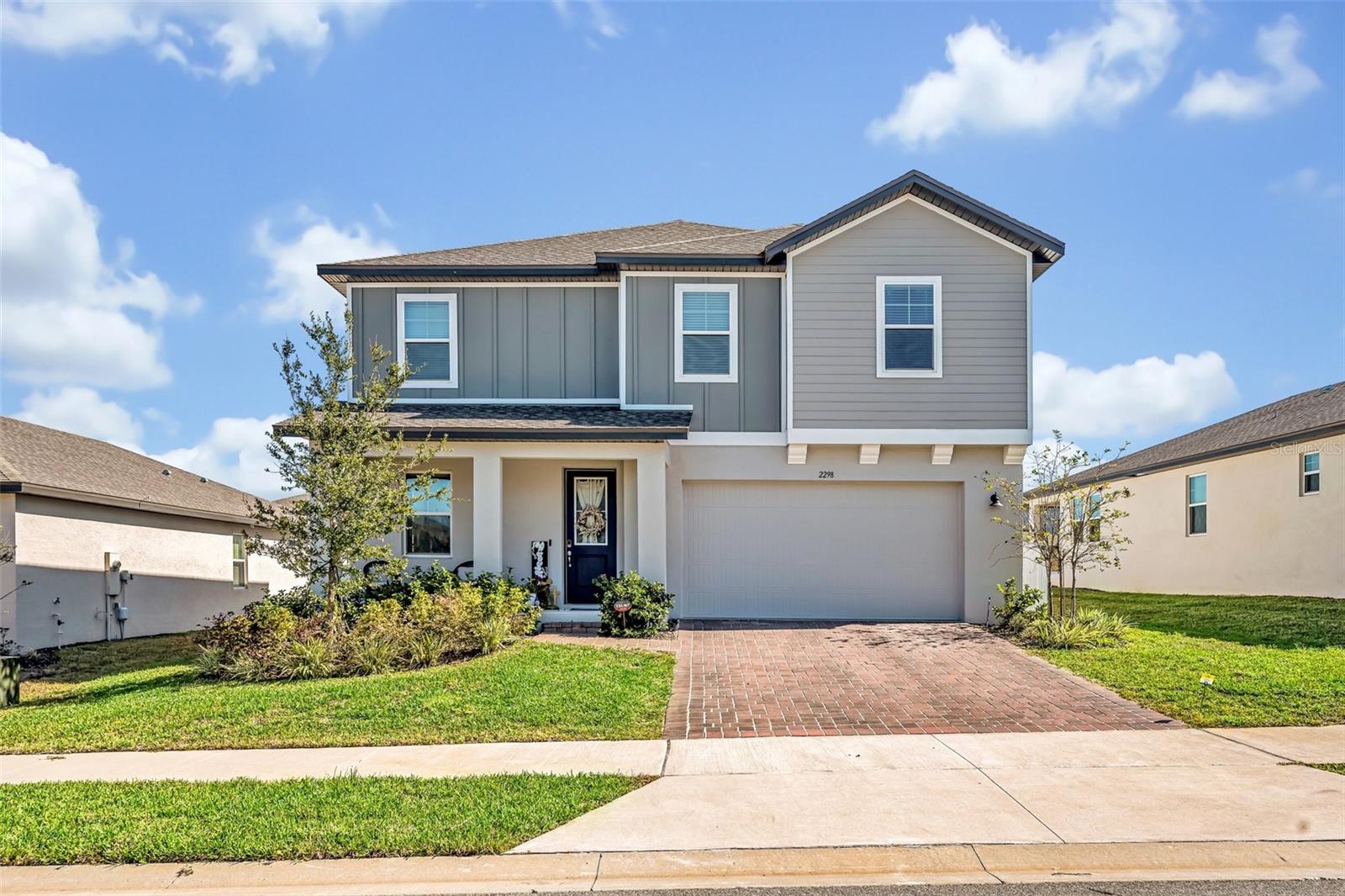
Would you like to sell your home before you purchase this one?
Priced at Only: $585,000
For more Information Call:
Address: 2298 Raven Ridge Road, CLERMONT, FL 34715
Property Location and Similar Properties
- MLS#: G5088982 ( Residential )
- Street Address: 2298 Raven Ridge Road
- Viewed: 20
- Price: $585,000
- Price sqft: $165
- Waterfront: No
- Year Built: 2023
- Bldg sqft: 3552
- Bedrooms: 4
- Total Baths: 3
- Full Baths: 2
- 1/2 Baths: 1
- Garage / Parking Spaces: 2
- Days On Market: 61
- Additional Information
- Geolocation: 28.6146 / -81.7182
- County: LAKE
- City: CLERMONT
- Zipcode: 34715
- Subdivision: Hills Of Minneola
- Provided by: KELLER WILLIAMS ELITE PARTNERS III REALTY
- Contact: Richard Gullian LLC
- 321-527-5111

- DMCA Notice
-
DescriptionSTUNNING 2023 4 BEDROOM, 2.5 BATHROOM HOME IN THE DESIRABLE MINNEOLA HILLS COMMUNITY Welcome to the exquisite, move in ready home built by Meritage Home Builders in 2023 that is nestled in the rapidly growing and highly sought after Minneola Hills Community. With 4 spacious bedrooms, 2.5modern bathrooms, and over 2600 square feet of living space, this pristine property offers the perfect balance of style, comfort and functionality. Step inside to discover a bright, open concept floor plan with upgraded lighting throughout, adding a touch of elegance to each room. With a large bonus room and private office this home has utilized the space perfectly. The beautifully designed stair railing enhances the home's atmosphere while the fully fenced backyard provides privacy and a safe haven for family gatherings, pets or outdoor relaxation. Conveniently located close to the Florida Turnpike and the charming town of Clermont, you will enjoy easy access to nearby shopping, dining and recreation. This does not include all of the retail,medical and shopping being built minutes away including the Crooked Can Brewery and new hospital. The community is expecting the clubhouse with pickleball, tennis and a resort style pool to be completed in 2025/26. Do not miss the opportunity to own this like new gem in of of Central Florida's most promising communities. Schedule your showing today!!!
Payment Calculator
- Principal & Interest -
- Property Tax $
- Home Insurance $
- HOA Fees $
- Monthly -
Features
Building and Construction
- Covered Spaces: 0.00
- Exterior Features: Irrigation System, Sidewalk
- Flooring: Carpet, Luxury Vinyl
- Living Area: 2601.00
- Roof: Shingle
Garage and Parking
- Garage Spaces: 2.00
Eco-Communities
- Water Source: Public
Utilities
- Carport Spaces: 0.00
- Cooling: Central Air
- Heating: Central
- Pets Allowed: Yes
- Sewer: Public Sewer
- Utilities: Electricity Connected, Sewer Connected, Water Connected
Finance and Tax Information
- Home Owners Association Fee: 100.00
- Net Operating Income: 0.00
- Tax Year: 2023
Other Features
- Appliances: Dishwasher, Disposal, Dryer, Microwave, Range, Washer
- Association Name: association solutions of central florida
- Association Phone: 407-847-2280
- Country: US
- Interior Features: Ceiling Fans(s), Eat-in Kitchen, High Ceilings, Kitchen/Family Room Combo, Stone Counters, Thermostat
- Legal Description: VILLAGES AT MINNEOLA HILLS PHASE 1A PB 75 PG 33-47 LOT 340 ORB 6152 PG 956
- Levels: Two
- Area Major: 34715 - Minneola
- Occupant Type: Owner
- Parcel Number: 32-21-26-0010-000-34000
- Views: 20
Similar Properties
Nearby Subdivisions
Apshawa Acres
Arborwood Ph 1b
Arborwood Ph 1b Ph 2
Arborwood Ph 1b Ph 2
Arrowtree Reserve Ph Ii Sub
Clermont Verde Ridge
Eastridge
Highland Ranch Canyons Ph 2
Highland Ranch Canyons Ph 3
Highland Ranch Primary Ph 1
Highland Ranch The Canyons
Highland Ranch The Canyons Pha
Highland Ranchcanyons Ph 4
Hills Of Minneola
Howey Sub
Lake Shepherd Shores
None
Sugarloaf Meadow Sub
Trousdale Park
Villagesminneola Hills Ph 1a
Villagesminneola Hills Ph 1b
Vintner Reserve
Wolfhead Ridge

- Dawn Morgan, AHWD,Broker,CIPS
- Mobile: 352.454.2363
- 352.454.2363
- dawnsellsocala@gmail.com


