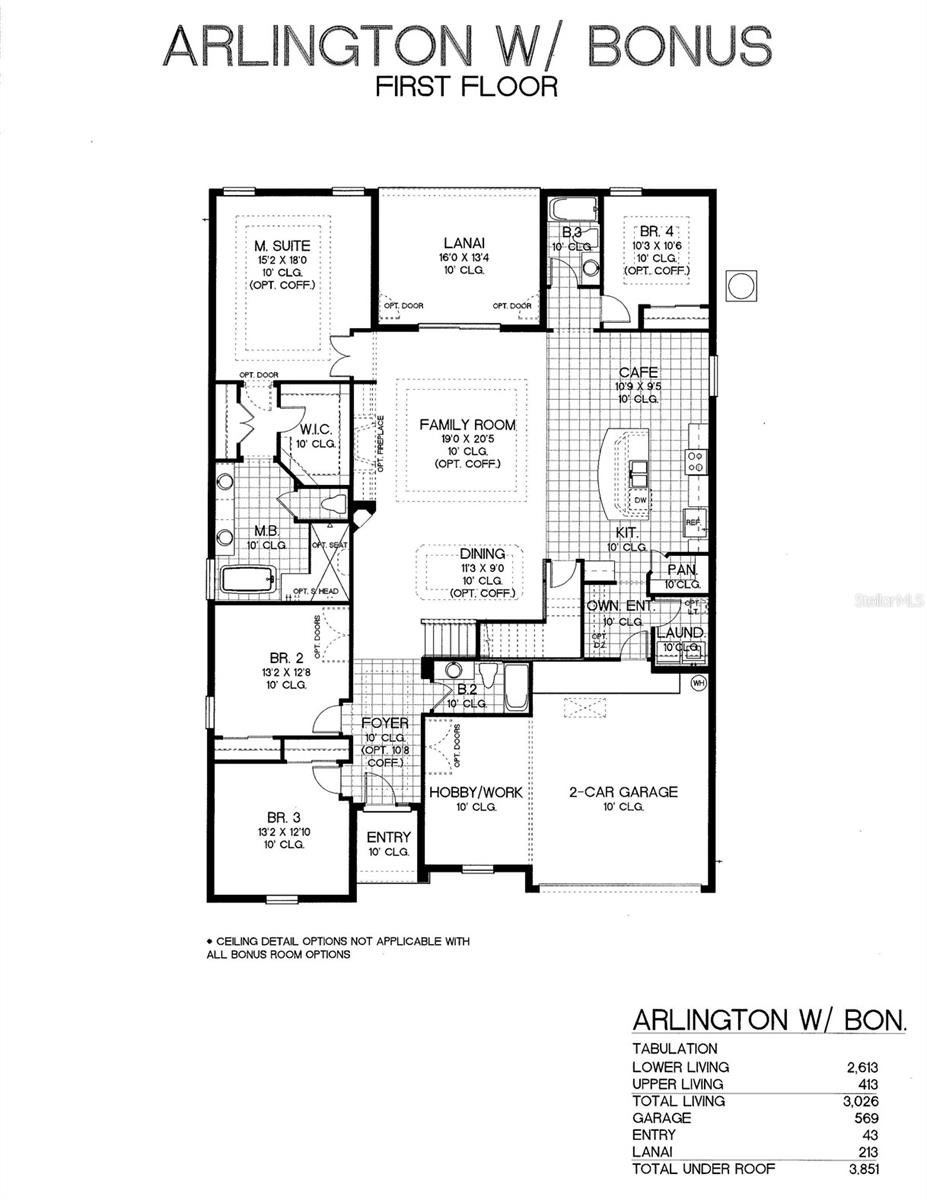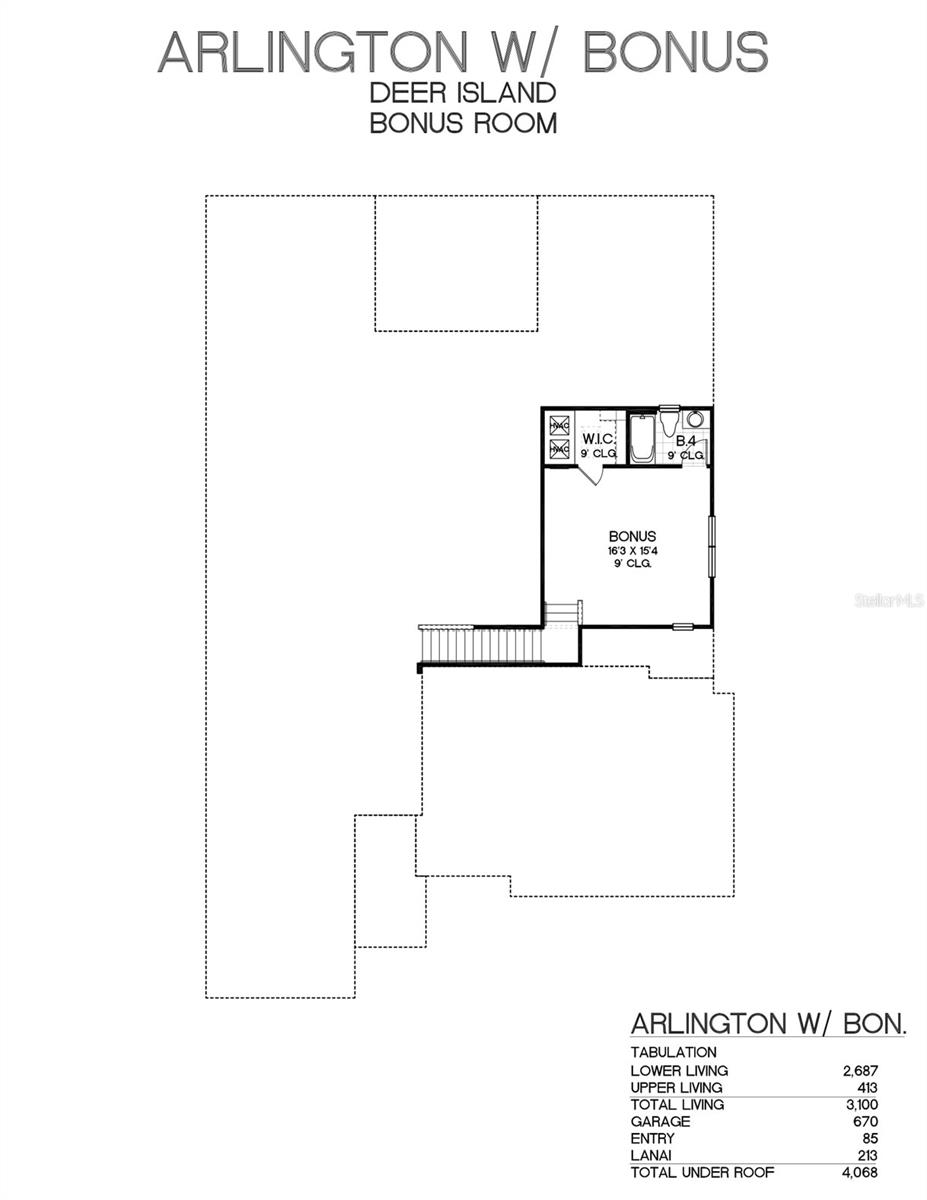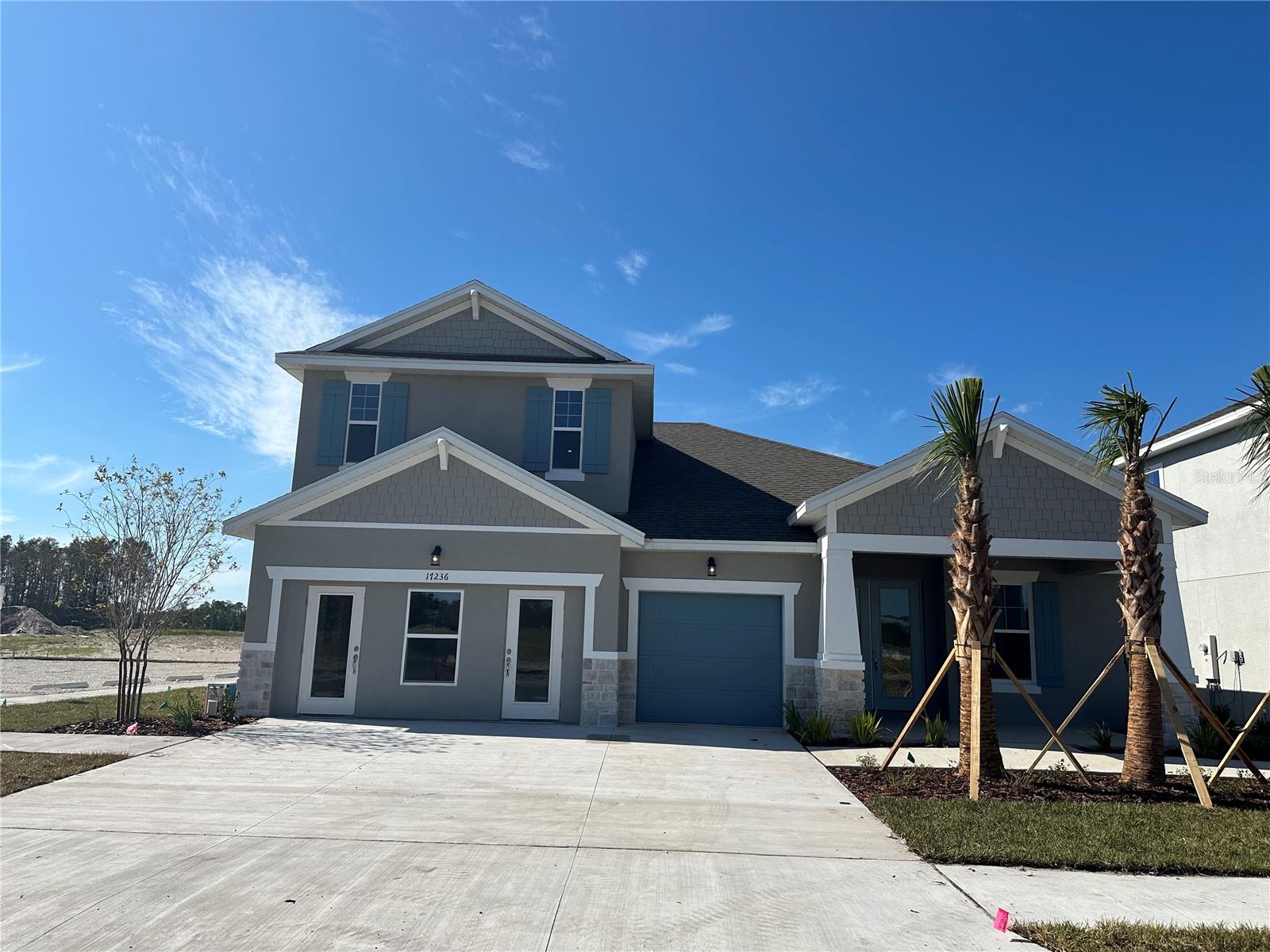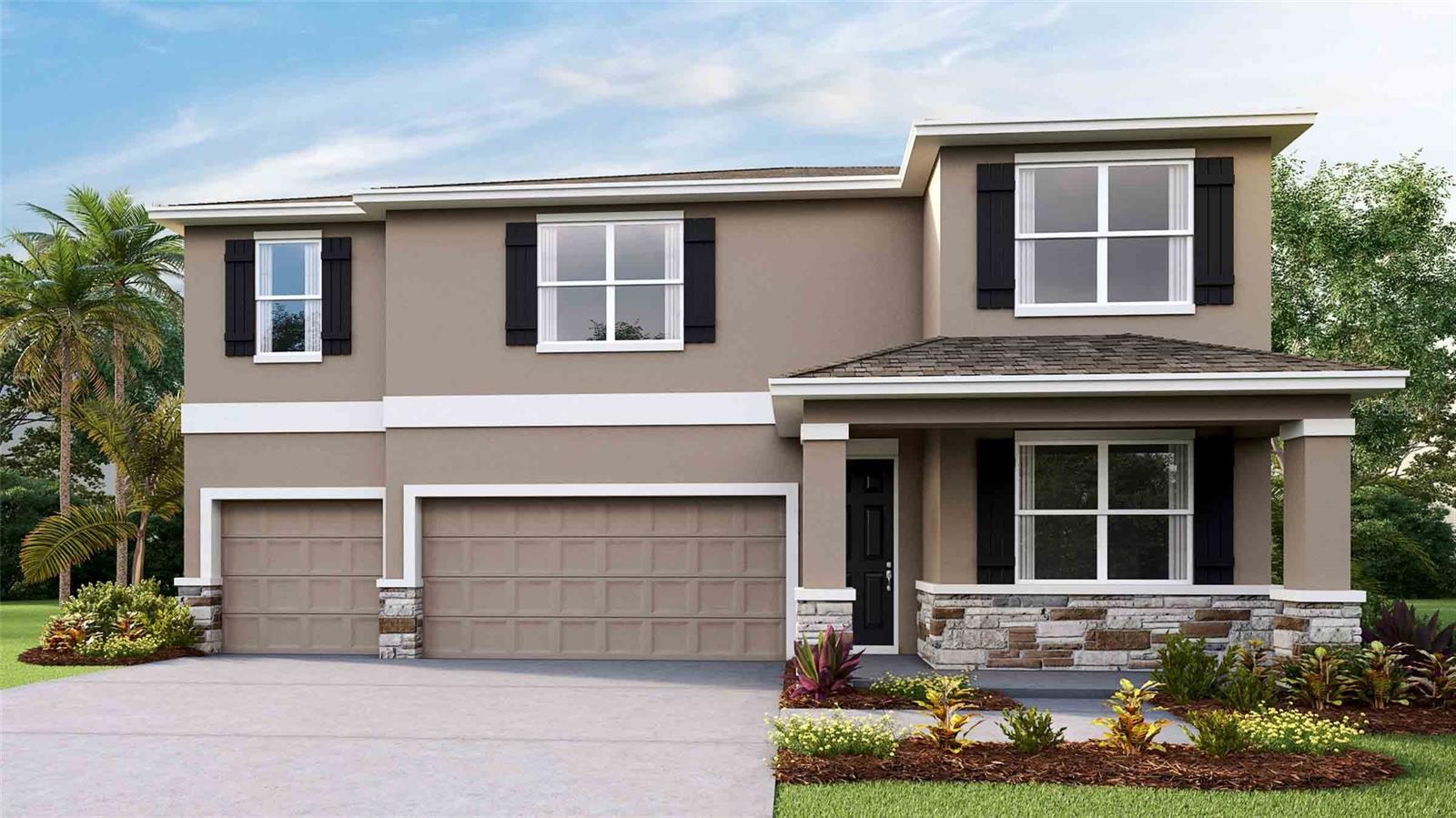17410 Crisp Apple Lane, LAND O LAKES, FL 34638
Property Photos
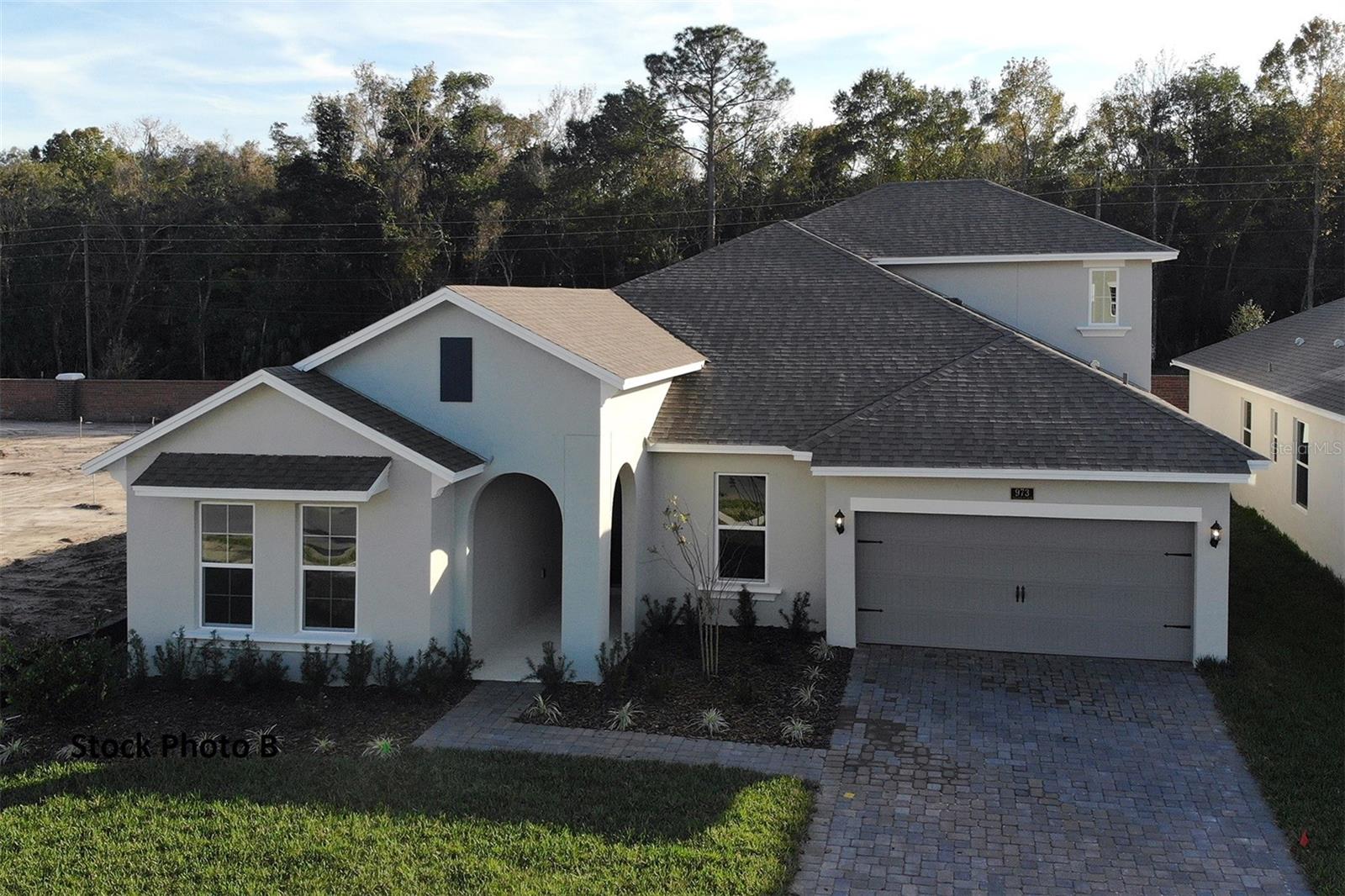
Would you like to sell your home before you purchase this one?
Priced at Only: $647,849
For more Information Call:
Address: 17410 Crisp Apple Lane, LAND O LAKES, FL 34638
Property Location and Similar Properties
- MLS#: G5089092 ( Residential )
- Street Address: 17410 Crisp Apple Lane
- Viewed: 84
- Price: $647,849
- Price sqft: $157
- Waterfront: Yes
- Wateraccess: Yes
- Waterfront Type: Lagoon
- Year Built: 2024
- Bldg sqft: 4123
- Bedrooms: 4
- Total Baths: 4
- Full Baths: 4
- Garage / Parking Spaces: 3
- Days On Market: 66
- Additional Information
- Geolocation: 28.2957 / -82.5273
- County: PASCO
- City: LAND O LAKES
- Zipcode: 34638
- Subdivision: Angeline
- Elementary School: Mary Giella Elementary PO
- Middle School: Crews Lake Middle PO
- High School: Hudson High PO
- Provided by: OLYMPUS EXECUTIVE REALTY INC
- Contact: Nancy Pruitt, PA
- 407-469-0090

- DMCA Notice
-
DescriptionWelcome to Angeline! Picture this: Waking up to a breathtaking luscious conservation view. The Arlington Bonus floorplan, with a gorgeous front B elevation. Here you're ultimate retreat awaits, nestled right in the heart of Land O Lakes with the Farm only minutes away. This stunning home isn't just a place to live it's an adventure waiting to happen with its expansive open floor plan, you'll have the 1B Package & all the space you need to let your personality shine. Imagine whipping up a storm in your gourmet, oversized, kitchen, complete with sleek appliances and ample counter space, while your friends and family mingle around the massive island. When the party is ready to move outside, your covered lanai is the perfect spot to enjoy those balmy Florida evenings. This home is more than just a party pad. Your spacious primary suite is your private oasis, complete with dual vanities, a walk in shower with rainfall head, and a walk in closet that'll make you feel like you're living in a resort. With an upstairs bonus room, featuring its own on suite bath, you can invite your friends to stay and play as long as they like. Don't worry about staying connected to the action your home right here has you covered! With cutting edge ULTRAFI Structured Wiring and smart home security, you can control your home and keep an eye on things from anywhere. With the Angeline community's eco friendly amenities and high speed internet, you can live your best life without missing a beat. So why settle for just any home when you can have it all? Come out and see us soon, and let Dream Finders Homes help you find your dream home!
Payment Calculator
- Principal & Interest -
- Property Tax $
- Home Insurance $
- HOA Fees $
- Monthly -
Features
Building and Construction
- Builder Model: ARLINGTON BONUS B
- Builder Name: DREAM FINDERS HOMES
- Covered Spaces: 0.00
- Exterior Features: Sidewalk, Sliding Doors
- Flooring: Carpet, Tile
- Living Area: 3099.00
- Roof: Shingle
Property Information
- Property Condition: Completed
Land Information
- Lot Features: Cleared, City Limits, Level, Sidewalk, Paved
School Information
- High School: Hudson High-PO
- Middle School: Crews Lake Middle-PO
- School Elementary: Mary Giella Elementary-PO
Garage and Parking
- Garage Spaces: 3.00
- Parking Features: Driveway, Garage Door Opener, Tandem
Eco-Communities
- Water Source: Public
Utilities
- Carport Spaces: 0.00
- Cooling: Central Air
- Heating: Central, Heat Pump
- Pets Allowed: Yes
- Sewer: Public Sewer
- Utilities: BB/HS Internet Available, Cable Available, Electricity Available, Natural Gas Available, Public, Sewer Available, Sewer Connected, Street Lights, Underground Utilities
Amenities
- Association Amenities: Fence Restrictions, Playground
Finance and Tax Information
- Home Owners Association Fee Includes: Other
- Home Owners Association Fee: 108.00
- Net Operating Income: 0.00
- Tax Year: 2023
Other Features
- Appliances: Dishwasher, Disposal, Microwave, Range
- Association Name: Metro
- Association Phone: Anna
- Country: US
- Furnished: Unfurnished
- Interior Features: Open Floorplan, Primary Bedroom Main Floor, Split Bedroom, Stone Counters, Thermostat
- Legal Description: ANGELINE PHASE 4F PB 94 PG 093 LOT 940
- Levels: Two
- Area Major: 34638 - Land O Lakes
- Occupant Type: Vacant
- Parcel Number: 20-25-18-0010-00000-9400
- Possession: Close of Escrow
- Style: Traditional
- Views: 84
- Zoning Code: PUD
Similar Properties
Nearby Subdivisions
Angeline
Angeline Active Adult
Angeline Active Adult
Angeline Ph 1a 1b 1c 1d
Arden Preserve
Asbel Creek
Asbel Crk Ph 2
Asbel Crk Ph 4
Asbel Estates
Ballantrae Village 05
Ballantrae Village 2a
Ballantrae Villages 3a 3b
Bexley
Bexley South 44 North 31 P
Bexley South Ph 1 Prcl 4
Bexley South Ph 3a Prcl 4
Bexley South Prcl 3 Ph 1
Bexley South Prcl 4 Ph 1
Bexley South Prcl 4 Ph 2
Bexley South Prcl 4 Ph 3b
Concord Station Ph 04
Concord Station Ph 3 Un C
Concord Station Ph 4 Uns A B
Concord Stn Ph 3 Un A1 A2 B
Concord Stn Ph 4 Un C Sec 2
Concord Stn Ph 5 Uns A1 A2
Covingtons Cone Prop
Cyess Preserve Ph 1b
Cypress Preserve
Cypress Preserve Ph 1a
Cypress Preserve Ph 1b
Cypress Preserve Ph 2a
Cypress Preserve Ph 3a 4a
Cypress Preserve Ph 3c
Cypress Preserve Ph 3d 3e 4b
Deerbrook
Del Webb Bexley
Del Webb Bexley Ph 2
Del Webb Bexley Ph 3a
Del Webb Bexley Ph 3b
Del Webb Bexley Ph 4
Del Webb Bexley Phase 4
Devonwood Residential
Ivelmar Estates
Lake Marjory Estates
Lake Takia Ph 1
Lake Talia Ph 01
Lake Thomas Estates
Lake Thomas Pointe
Lakeshore Ranch
Lakeshore Ranch Ph I
Non Sub
Not In Hernando
Oakstead Prcl 01 A4 B4
Oakstead Prcl 02
Oakstead Prcl 06
Oakstead Prcl 08
Oakstead Prcl 09
Oakstead Prcl 10
Pasco Sunset Lakes
Riverstone
Stonegate Ph 02
Stonegate Ph 1
Stonegate Ph I
Suncoast Lakes
Suncoast Lakes Ph 01
Suncoast Lakes Ph 03
Suncoast Lakes Ph 1
Suncoast Mdws Increment 1
Suncoast Meadows Increment 01
Suncoast Meadows Increment 02
Suncoast Meadows Increment 2
Suncoast Pointe Villages
Suncoast Pointe Villages 1a 1
Suncoast Pointe Vlgs 02a 02b
Tierra Del Sol Ph 01
Tierra Del Sol Ph 02
Tierra Del Sol Ph 1
Tierra Del Sol Ph 2
Whispering Pines

- Dawn Morgan, AHWD,Broker,CIPS
- Mobile: 352.454.2363
- 352.454.2363
- dawnsellsocala@gmail.com


