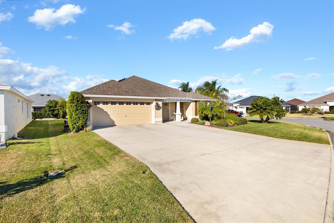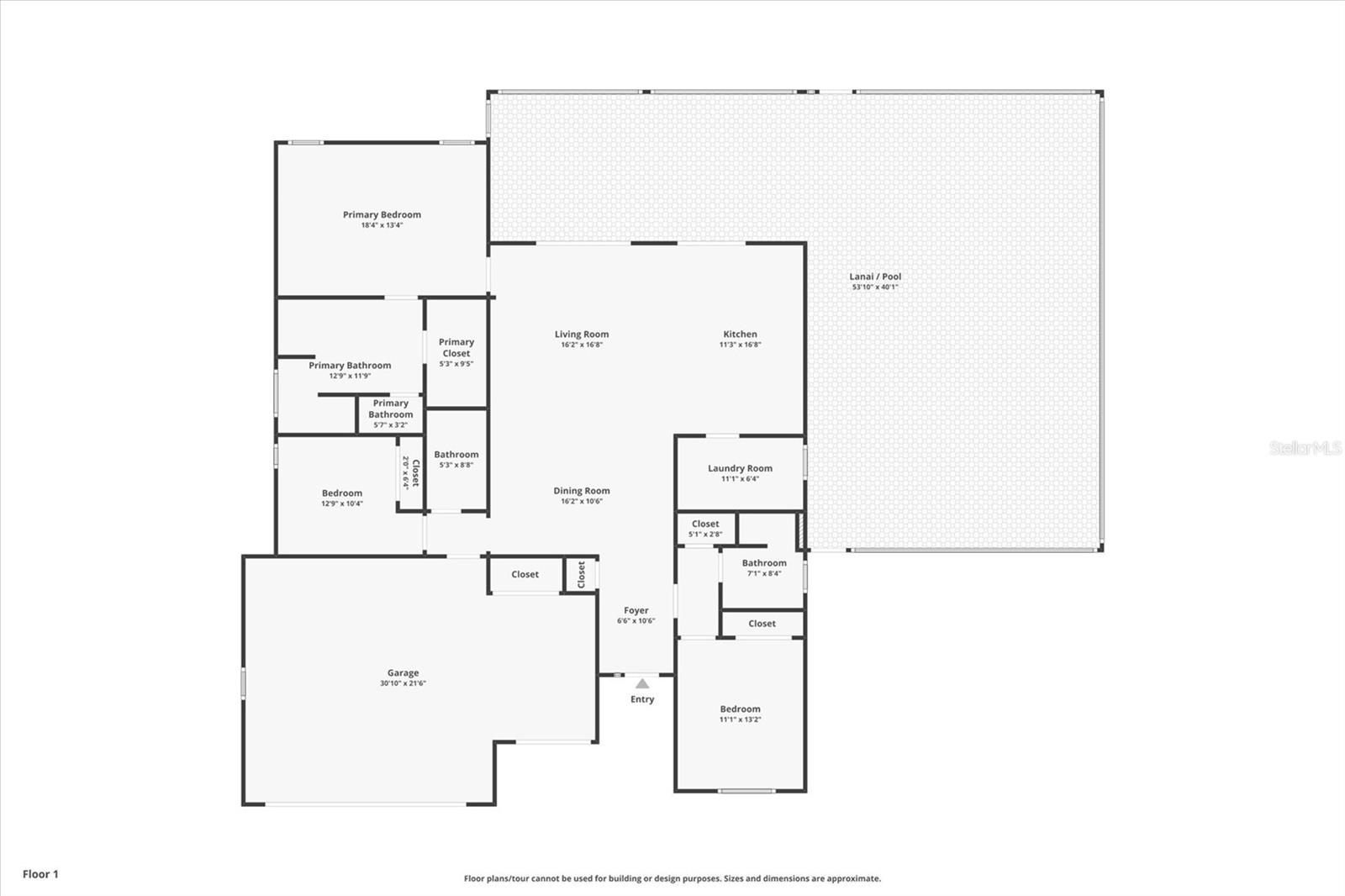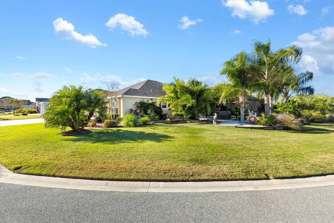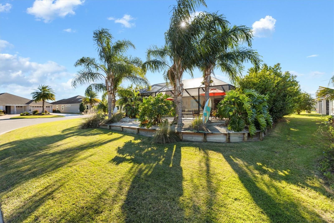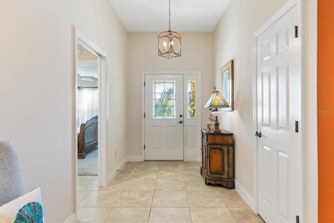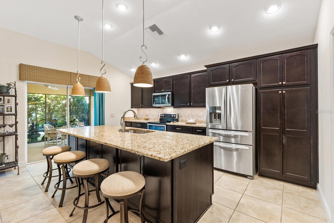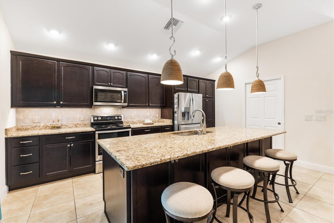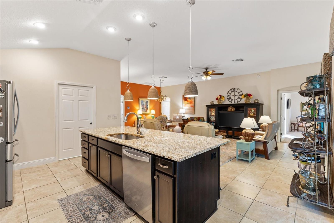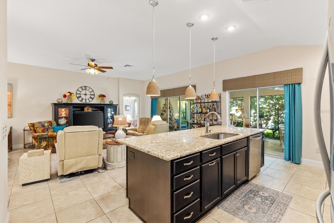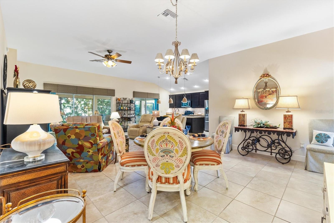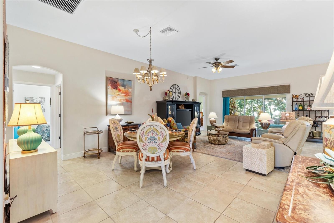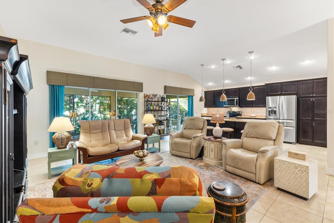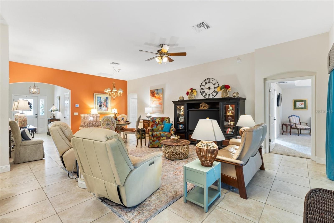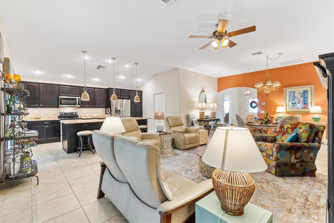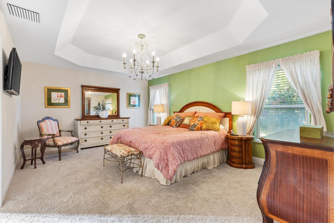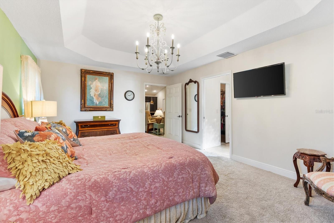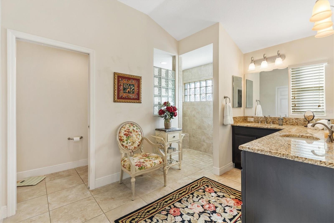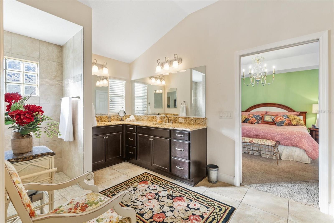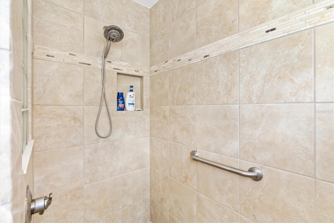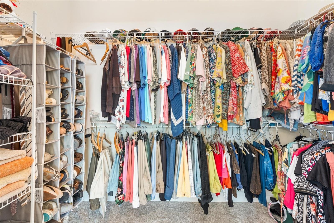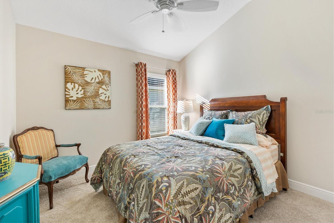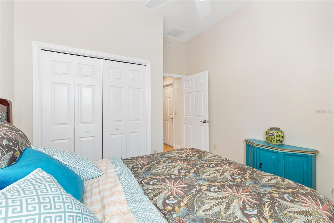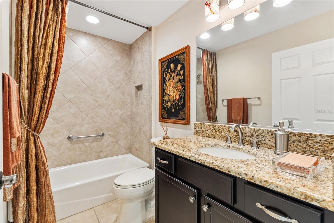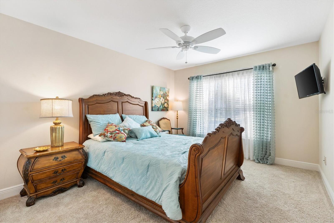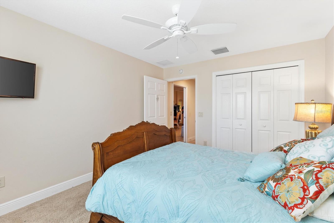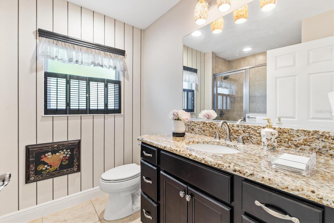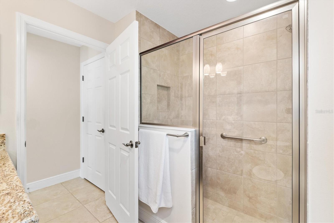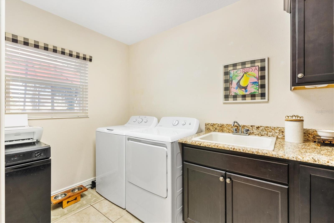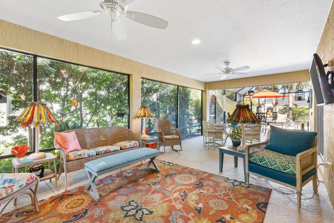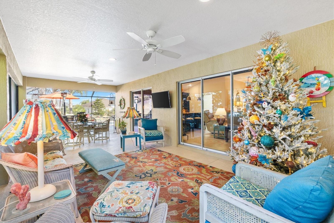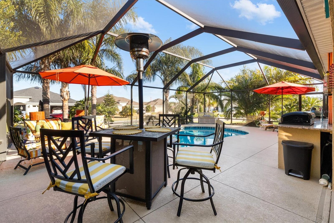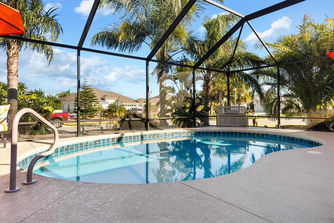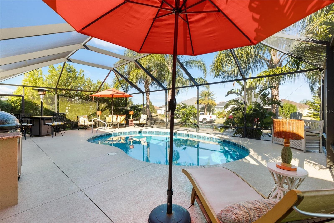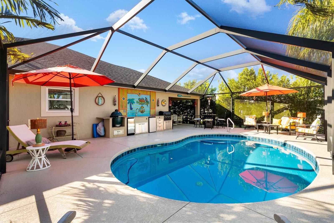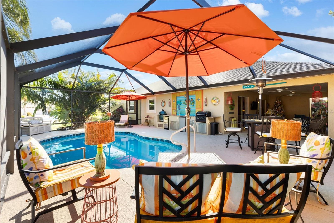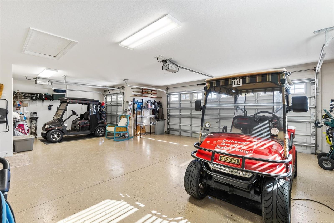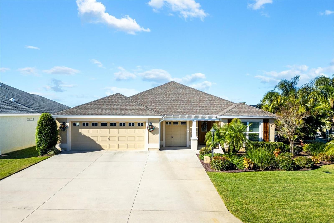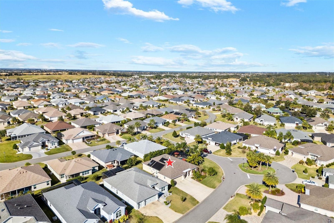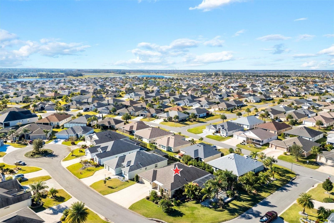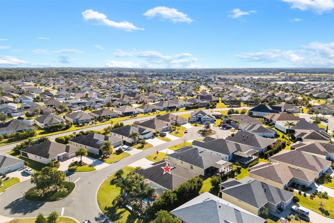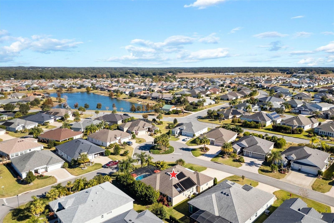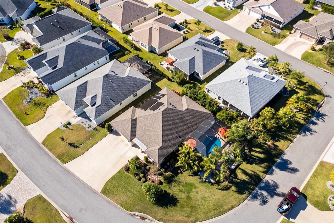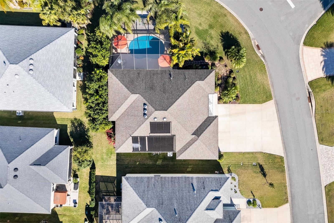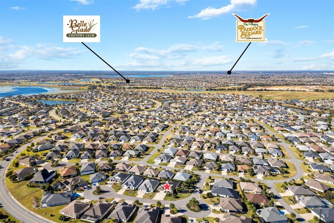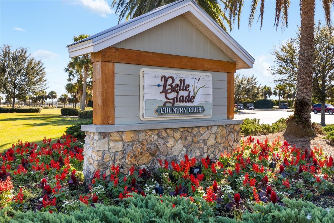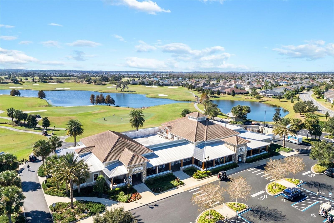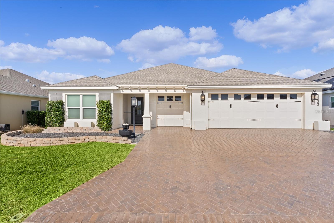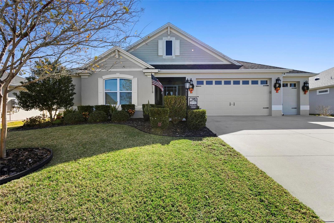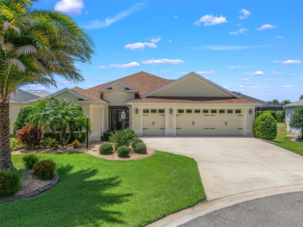3230 Joy Lane, THE VILLAGES, FL 32163
Property Photos
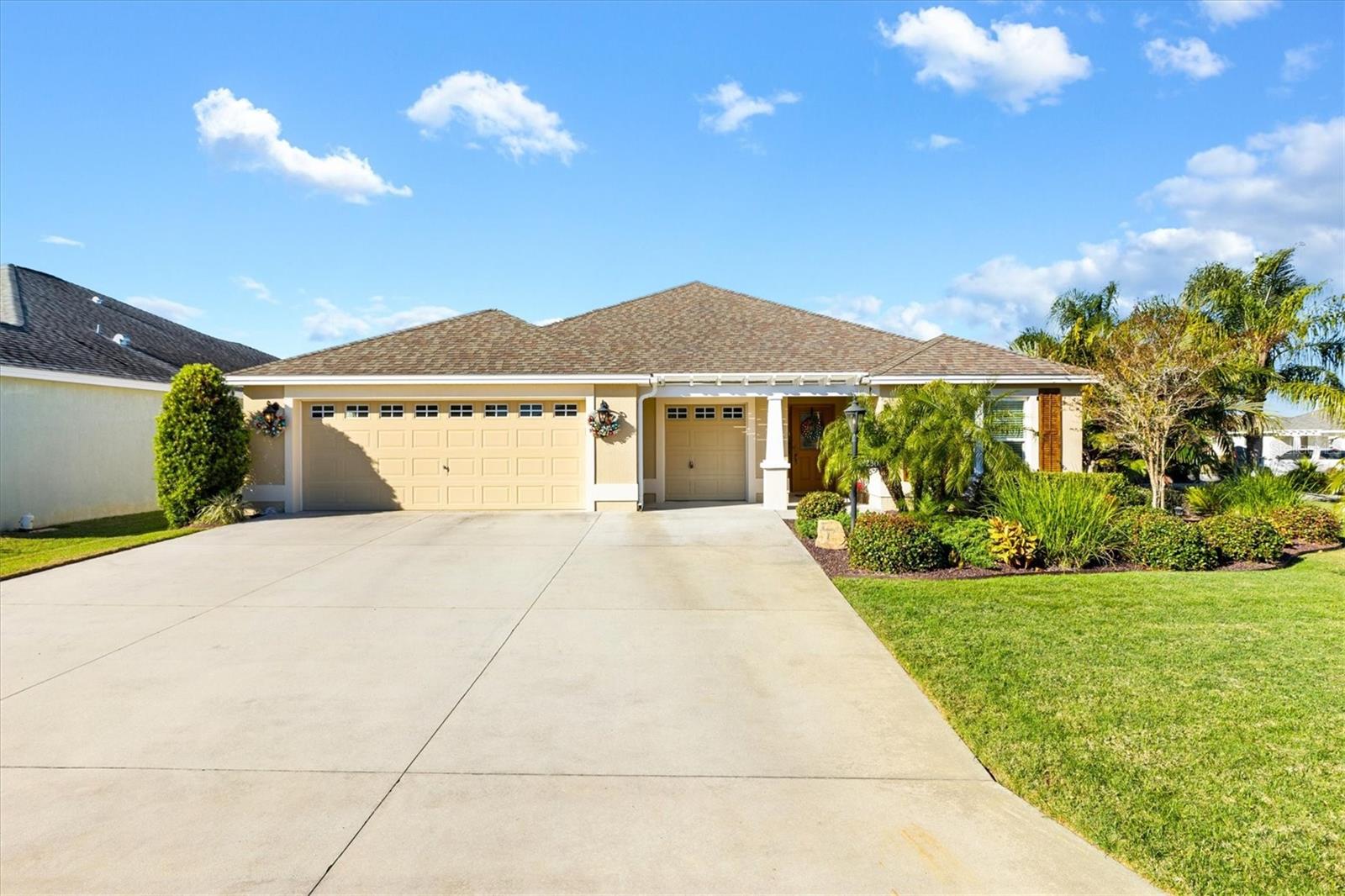
Would you like to sell your home before you purchase this one?
Priced at Only: $699,900
For more Information Call:
Address: 3230 Joy Lane, THE VILLAGES, FL 32163
Property Location and Similar Properties
- MLS#: G5090051 ( Residential )
- Street Address: 3230 Joy Lane
- Viewed: 17
- Price: $699,900
- Price sqft: $239
- Waterfront: No
- Year Built: 2017
- Bldg sqft: 2932
- Bedrooms: 3
- Total Baths: 3
- Full Baths: 3
- Garage / Parking Spaces: 2
- Days On Market: 40
- Additional Information
- Geolocation: 28.8551 / -81.9421
- County: SUMTER
- City: THE VILLAGES
- Zipcode: 32163
- Subdivision: Villagesfruitland Park Un 35
- Provided by: REALTY EXECUTIVES IN THE VILLAGES
- Contact: Rick McKean
- 352-753-7500

- DMCA Notice
-
DescriptionNew price... Beautiful home w/ saltwater pool by fiesta pools, beautiful huge birdcage and landscaped beyond imagination oversized corner lot, stretched garage, expanded driveway and stretched lanai. Location location location in the village of pine ridge, on a quiet cul de sac, indigo model shows like a much larger home, split 3 bedrooms, 3 baths, with an oversized 2 car + golf cart garage. Solar heated salt water pool with summer outdoor kitchen equipped with a "green egg smoker", a liquid propane gas bbq grill, with side burner, dedicated ice maker, refrigerator and ice down sink and a 'margaritaville' theme wall that makes this home the best entertaining home in the village. Inside, the kitchen boasts granite counter tops and a giant island w/sink, stainless appliances. A separate coffee bar with tons of storage and laundry w/ private pocket door. The primary bedroom with tray ceiling and large en suite bath adds convenience with dual sinks, granite counter tops and a walk in roman shower features a sense of luxury. Two guest bedrooms and 2 more full bathrooms one with walk in shower one with tub. Experience the ultimate golf and country club lifestyle located 4 minutes from belle glade country club near a variety of restaurants, shopping, executive golf courses, multiple pools, dog park and just so much more all 5 min away or less. This home is an absolute must see as it is priced to sell quickly, don't miss out on this wonderful opportunity. Make your appointment today! Bond annual payment $1683. Cdd annual $664. , fire assessment annual is $233. Step in to your forever luxury home today.
Payment Calculator
- Principal & Interest -
- Property Tax $
- Home Insurance $
- HOA Fees $
- Monthly -
Features
Building and Construction
- Builder Model: Indigo
- Builder Name: The Villages
- Covered Spaces: 0.00
- Exterior Features: Garden, Irrigation System, Outdoor Kitchen, Sliding Doors, Sprinkler Metered
- Flooring: Carpet, Ceramic Tile
- Living Area: 1863.00
- Roof: Shingle
Land Information
- Lot Features: Corner Lot, Landscaped, Near Golf Course
Garage and Parking
- Garage Spaces: 2.00
- Parking Features: Golf Cart Garage
Eco-Communities
- Pool Features: Gunite, In Ground, Salt Water, Screen Enclosure, Solar Heat
- Water Source: Private
Utilities
- Carport Spaces: 0.00
- Cooling: Central Air
- Heating: Electric
- Pets Allowed: Yes
- Sewer: Public Sewer
- Utilities: Cable Available, Electricity Connected, Fiber Optics, Sewer Connected, Sprinkler Meter, Street Lights, Underground Utilities
Amenities
- Association Amenities: Golf Course, Pickleball Court(s), Pool, Recreation Facilities, Shuffleboard Court, Tennis Court(s)
Finance and Tax Information
- Home Owners Association Fee Includes: Pool, Recreational Facilities
- Home Owners Association Fee: 0.00
- Net Operating Income: 0.00
- Tax Year: 2023
Other Features
- Appliances: Dishwasher, Disposal, Dryer, Electric Water Heater, Ice Maker, Microwave, Range, Refrigerator, Washer
- Country: US
- Furnished: Unfurnished
- Interior Features: Cathedral Ceiling(s), Ceiling Fans(s), High Ceilings, Kitchen/Family Room Combo, L Dining, Open Floorplan, Primary Bedroom Main Floor, Split Bedroom, Stone Counters, Thermostat, Tray Ceiling(s), Vaulted Ceiling(s), Walk-In Closet(s), Wet Bar, Window Treatments
- Legal Description: VILLAGES OF FRUITLAND PARK UNIT NO. 35 PB 67 PG 34-37 LOT 91 ORB 4992 PG 1068
- Levels: One
- Area Major: 32163 - The Villages
- Occupant Type: Owner
- Parcel Number: 06-19-24-0108-000-09100
- Possession: Close of Escrow
- Style: Ranch
- View: Garden, Pool
- Views: 17
- Zoning Code: RES
Similar Properties
Nearby Subdivisions
Not On List
Pine Ridge
Southern Oaks
Southern Oaks Kate Villas
Southern Oaks Ryn Villas
Southern Oaks Un 24
The Villages
The Villages Of Fenney
The Villages Of Southern Oaks
The Villages Of St Johns
The Villagessouthern Oaks Un 1
Vilagessouthern Oaks Patricia
Village Of Hawkins
Village Of Richmond
Villagefenney
Villagefenney Bougainvillea V
Villagefenney Hyacinth Villas
Villagefenney Live Oak Villas
Villagefenney Magnolia Villas
Villagefenney Un 2
Villagefenney Un 3
Villages
Villages Of Southern Oaks
Villages Of Sumter
Villages Of Sumter Bokeelia Vi
Villages Of Sumter Lauren Vill
Villages Of Sumter Leyton Vill
Villages Of Sumter Megan Villa
Villagesfruitland Park Reagan
Villagesfruitland Park Un 28
Villagesfruitland Park Un 32
Villagesfruitland Park Un 35
Villagessouthern Oaks Austin
Villagessouthern Oaks Laine V
Villagessouthern Oaks Un 110
Villagessouthern Oaks Un 126
Villagessouthern Oaks Un 135
Villagessouthern Oaks Un 43
Villagessouthern Oaks Un 47
Villagessouthern Oaks Un 67
Villagessouthern Oaks Un 72
Villagessouthern Oaks Un 85
Villagessouthern Oaks Un 89
Villagessumter
Villagessumter Kelsea Villas
Villagessumter Un 194
Villageswildwood Alden Bungal

- Dawn Morgan, AHWD,Broker,CIPS
- Mobile: 352.454.2363
- 352.454.2363
- dawnsellsocala@gmail.com


