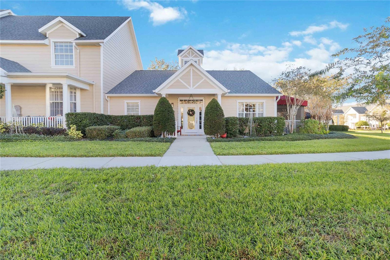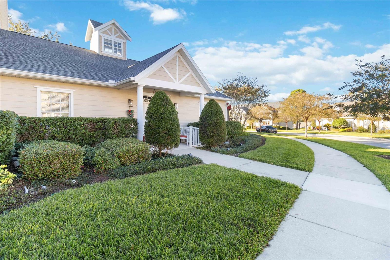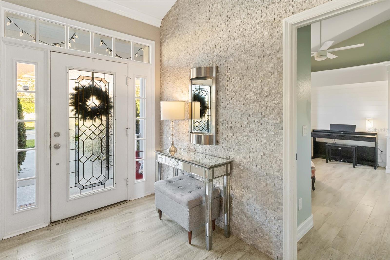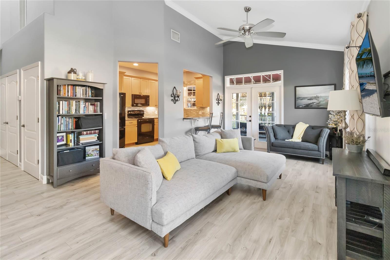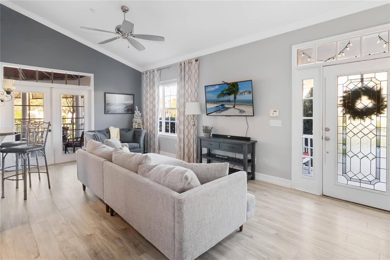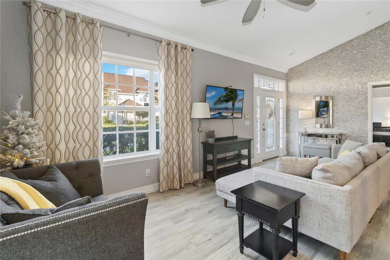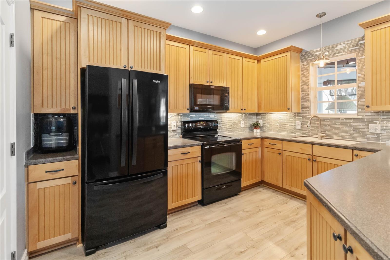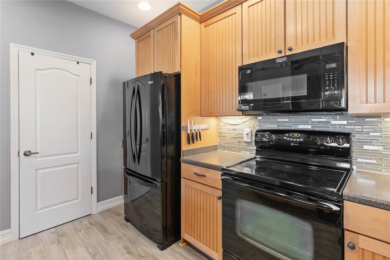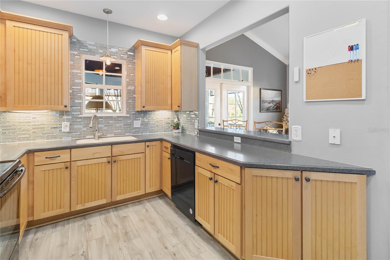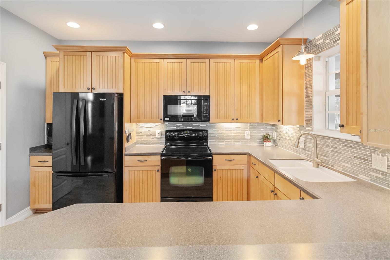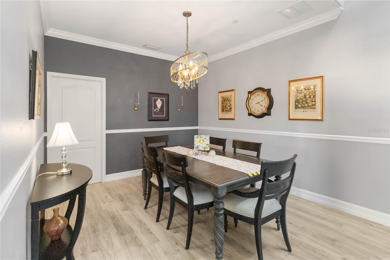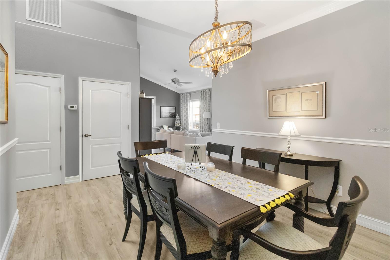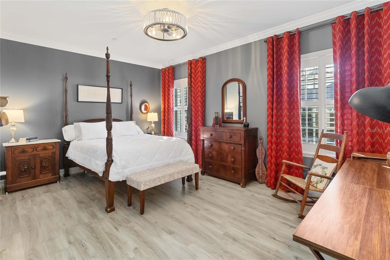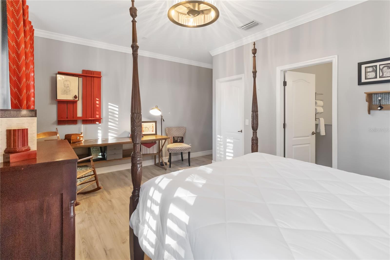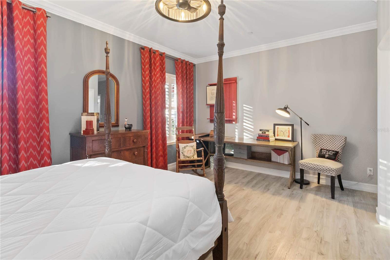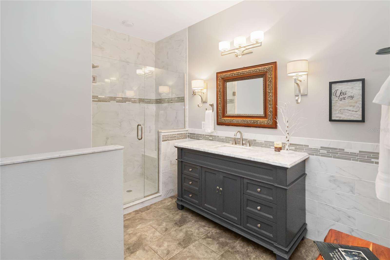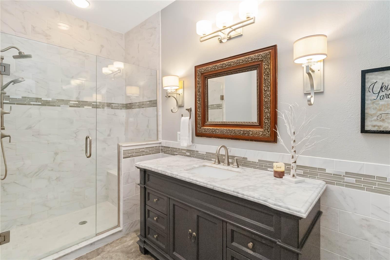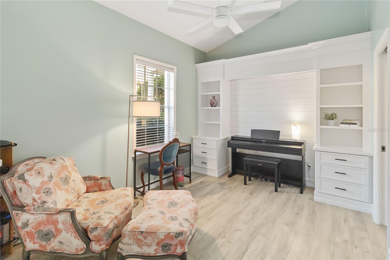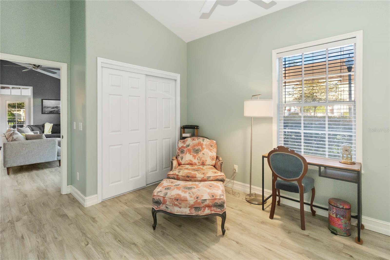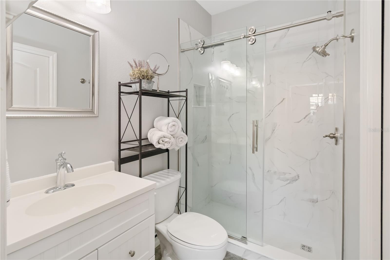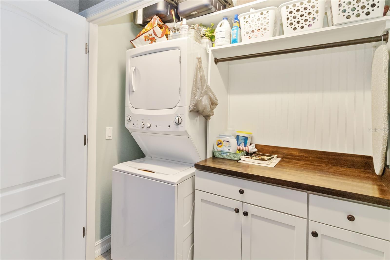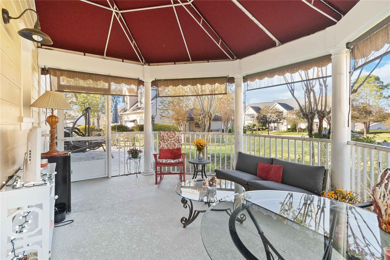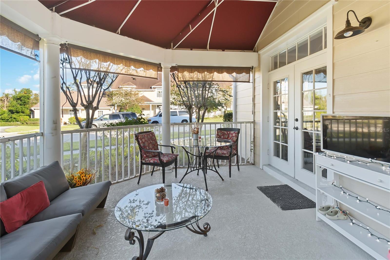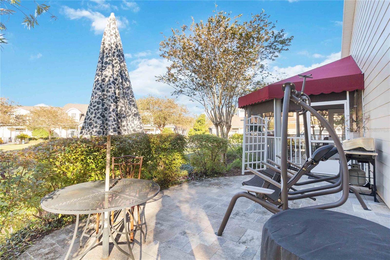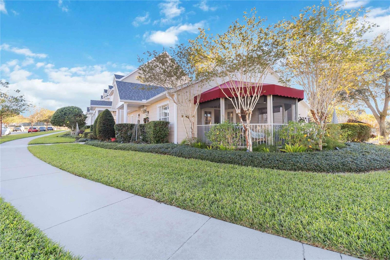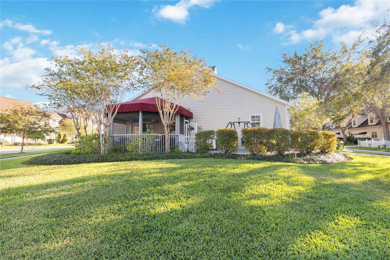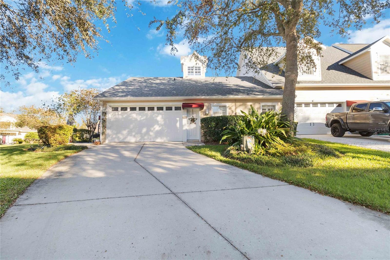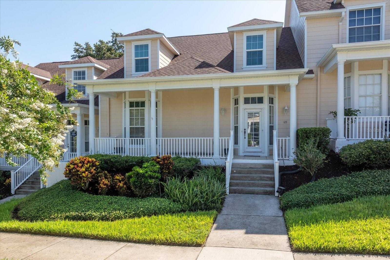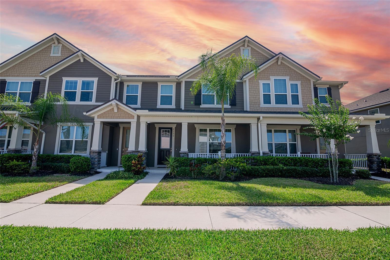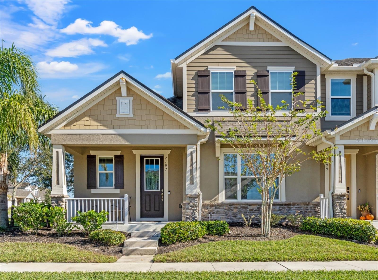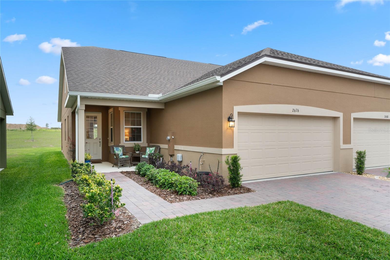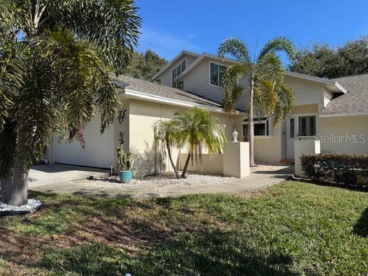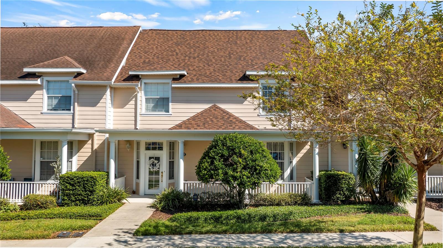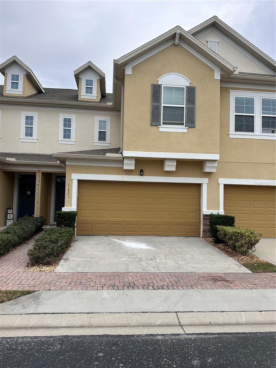305 Nautica Mile Drive, CLERMONT, FL 34711
Property Photos
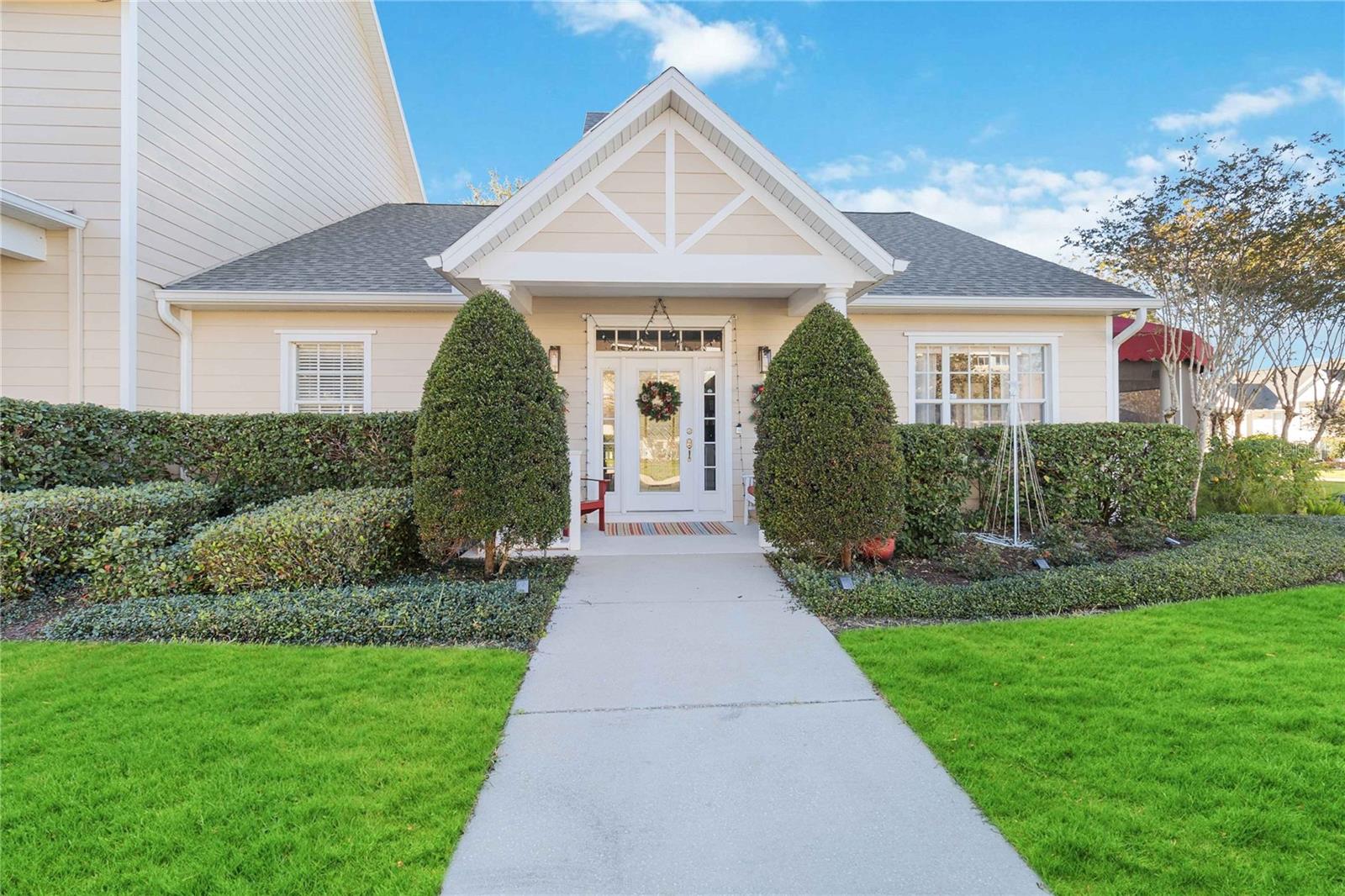
Would you like to sell your home before you purchase this one?
Priced at Only: $380,000
For more Information Call:
Address: 305 Nautica Mile Drive, CLERMONT, FL 34711
Property Location and Similar Properties






- MLS#: G5090402 ( Residential )
- Street Address: 305 Nautica Mile Drive
- Viewed: 16
- Price: $380,000
- Price sqft: $183
- Waterfront: No
- Year Built: 2006
- Bldg sqft: 2079
- Bedrooms: 2
- Total Baths: 2
- Full Baths: 2
- Garage / Parking Spaces: 1
- Days On Market: 35
- Additional Information
- Geolocation: 28.566 / -81.7528
- County: LAKE
- City: CLERMONT
- Zipcode: 34711
- Subdivision: Clermont Yacht Club Ph 02
- Provided by: WE CAN DO IT REALTY
- Contact: Gigi Capria
- 352-630-5826

- DMCA Notice
Description
The seller has found a new home and wants you to benefit!!! Price has been reduced $10,000!!! When you step into this beautifully upgraded end unit townhome, it won't take much to make it your own!!! Actually, just bring your furniture. This one of a kind. One story, end unit town home is located in the much sought after community the clermont yacht club, which is just a handful of sand away from the beautiful view of lake minneola and right down the street from waterfront park and all the amazing sports and fun activities for everyone on the waterways to enjoy in the lakes of clermont. The owner took special pride in using the best of the best from the wall to the ceilings to the floors, to the custom built ins. Stroll the walkway up to a brick paved porch where you can cozy onto your most comfortable chair and enjoy your favorite beverage with an almost perfect view, day or night. The single front door with that peek a boo etched front window, is just perfect to accent the backsplash the owner chose for the foyer wall. Embrace the open floorplan with both bedrooms on the left and the living area to the right with french doors leading out to the screened in lanai with pull down shades that keep the sun in or out on those beautiful florida days. Thinking you may want to whip up some favorites, head into your custom kitchen and enjoy your time cooking up some of those family recipes in this very well thought out kitchen with tons of storage space, slide out baskets and under cabinet lighting with a built in under cabinet wine glass rack and closet pantry. The primary bedroom has lots of space, for a whole lot of furniture or some special perfectly placed ones, with 2 large windows and plantation shutters to let all of the day and night shine thru. Next to the walk in closet, you'll find a perfect spa setting to wash away the cares of a long day. The walk in shower has been remodeled with upgraded tile and track sliding glass doors, a large counter area and plenty of space for your favorite piece of artwork. The 2nd bedroom can be used as an office, music room, share it with some company for a few days, a double bedframe can sit nicely between the custom built ins, or use it for your own private "cave" to relax and enjoy your favorite book. Wanting to get some fresh air? Open the french doors, enjoy the outdoors and watch a sunset or two; you can sit on the screened in lanai or opt for the outdoor deck for when the sun and breeze are calling your name. Now, you may notice there are a few houses in here that have the same floorplan, but what they don't have is the pride, thought and love that was put into making this particular house, a home. Perfectly located minutes from historic downtown clermont, waterfront park, some of our favorite local restaurants on and off the waterfront, banking, shopping, groceries and so much more that makes clermont home! Do not miss your chance to see this upgraded, much loved and move in ready home today, because tomorrow may be too late.
Description
The seller has found a new home and wants you to benefit!!! Price has been reduced $10,000!!! When you step into this beautifully upgraded end unit townhome, it won't take much to make it your own!!! Actually, just bring your furniture. This one of a kind. One story, end unit town home is located in the much sought after community the clermont yacht club, which is just a handful of sand away from the beautiful view of lake minneola and right down the street from waterfront park and all the amazing sports and fun activities for everyone on the waterways to enjoy in the lakes of clermont. The owner took special pride in using the best of the best from the wall to the ceilings to the floors, to the custom built ins. Stroll the walkway up to a brick paved porch where you can cozy onto your most comfortable chair and enjoy your favorite beverage with an almost perfect view, day or night. The single front door with that peek a boo etched front window, is just perfect to accent the backsplash the owner chose for the foyer wall. Embrace the open floorplan with both bedrooms on the left and the living area to the right with french doors leading out to the screened in lanai with pull down shades that keep the sun in or out on those beautiful florida days. Thinking you may want to whip up some favorites, head into your custom kitchen and enjoy your time cooking up some of those family recipes in this very well thought out kitchen with tons of storage space, slide out baskets and under cabinet lighting with a built in under cabinet wine glass rack and closet pantry. The primary bedroom has lots of space, for a whole lot of furniture or some special perfectly placed ones, with 2 large windows and plantation shutters to let all of the day and night shine thru. Next to the walk in closet, you'll find a perfect spa setting to wash away the cares of a long day. The walk in shower has been remodeled with upgraded tile and track sliding glass doors, a large counter area and plenty of space for your favorite piece of artwork. The 2nd bedroom can be used as an office, music room, share it with some company for a few days, a double bedframe can sit nicely between the custom built ins, or use it for your own private "cave" to relax and enjoy your favorite book. Wanting to get some fresh air? Open the french doors, enjoy the outdoors and watch a sunset or two; you can sit on the screened in lanai or opt for the outdoor deck for when the sun and breeze are calling your name. Now, you may notice there are a few houses in here that have the same floorplan, but what they don't have is the pride, thought and love that was put into making this particular house, a home. Perfectly located minutes from historic downtown clermont, waterfront park, some of our favorite local restaurants on and off the waterfront, banking, shopping, groceries and so much more that makes clermont home! Do not miss your chance to see this upgraded, much loved and move in ready home today, because tomorrow may be too late.
Payment Calculator
- Principal & Interest -
- Property Tax $
- Home Insurance $
- HOA Fees $
- Monthly -
Features
Building and Construction
- Covered Spaces: 0.00
- Exterior Features: French Doors, Irrigation System, Lighting, Rain Gutters, Shade Shutter(s)
- Fencing: Fenced
- Flooring: Laminate, Wood
- Living Area: 1351.00
- Roof: Shingle
Land Information
- Lot Features: City Limits, Irregular Lot, Landscaped, Near Public Transit, Paved
Garage and Parking
- Garage Spaces: 1.00
- Parking Features: Alley Access, Driveway, Garage Door Opener, On Street
Eco-Communities
- Water Source: Public
Utilities
- Carport Spaces: 0.00
- Cooling: Central Air
- Heating: Central
- Pets Allowed: Cats OK, Dogs OK
- Sewer: Public Sewer
- Utilities: Cable Available, Electricity Available, Phone Available, Public, Sewer Available, Street Lights
Finance and Tax Information
- Home Owners Association Fee Includes: Maintenance Grounds, Pool, Private Road, Recreational Facilities
- Home Owners Association Fee: 289.00
- Net Operating Income: 0.00
- Tax Year: 2024
Other Features
- Appliances: Dishwasher, Disposal, Dryer, Electric Water Heater, Microwave, Range, Refrigerator, Washer
- Association Name: Empire Management Jessica Tavares
- Association Phone: 407-770-1748
- Country: US
- Interior Features: Built-in Features, Ceiling Fans(s), High Ceilings, Living Room/Dining Room Combo, Split Bedroom, Thermostat, Vaulted Ceiling(s), Walk-In Closet(s), Window Treatments
- Legal Description: CLERMONT YACHT CLUB PHASE 2 PB 53 PG 5-6 LOT 145 ORB 4889 PG 1559
- Levels: One
- Area Major: 34711 - Clermont
- Occupant Type: Owner
- Parcel Number: 18-22-26-0076-000-14500
- Possession: Close of Escrow
- Style: Florida
- View: Trees/Woods
- Views: 16
- Zoning Code: PUD
Similar Properties
Nearby Subdivisions
Clermont Clermont Yacht Club S
Clermont Sunset Heights
Clermont Tower Grove Sub
Clermont Yacht Club Ph 02
East Lake Villas Homeowners As
Hillside Villas
Magnolia Pointe Sweetwater Ri
Magnolia Pointe Ph 1
Magnolia Pointe Sub
Sweetwater Ridge Condo At Magn
Townhomes Village
Waterbrooke Ph 1
Waterbrooke Ph 4
Yacht Club Ph 02
Contact Info

- Dawn Morgan, AHWD,Broker,CIPS
- Mobile: 352.454.2363
- 352.454.2363
- dawnsellsocala@gmail.com


