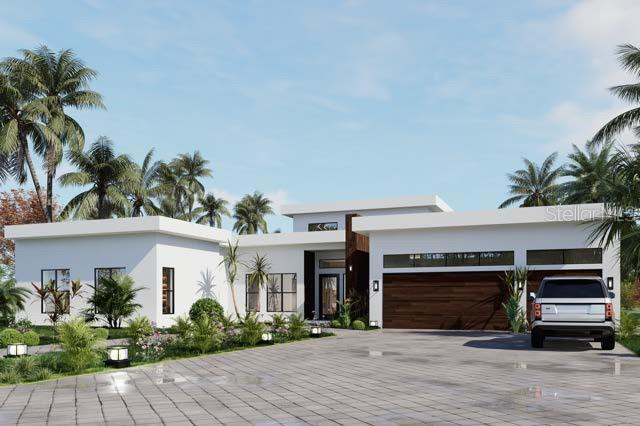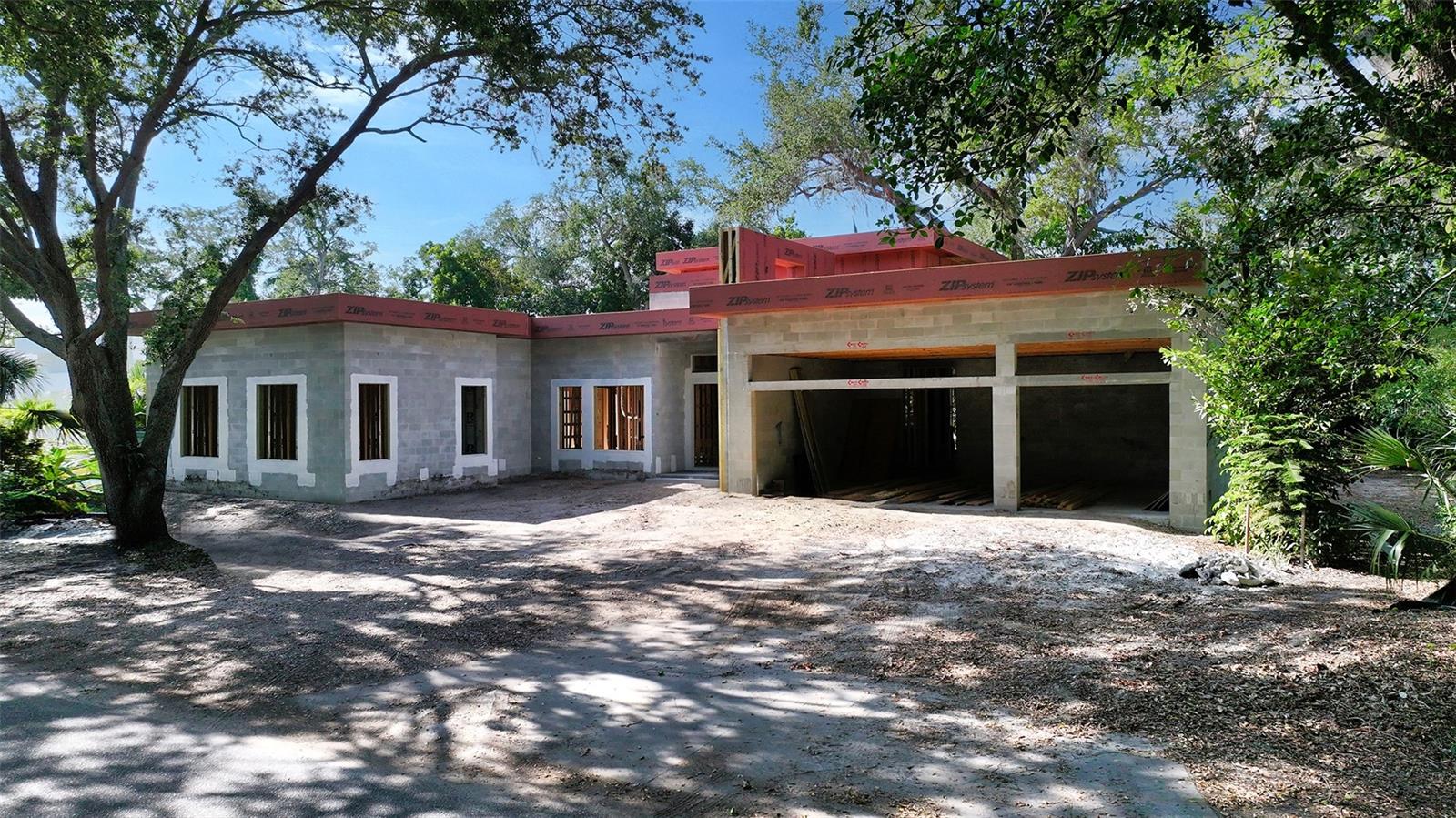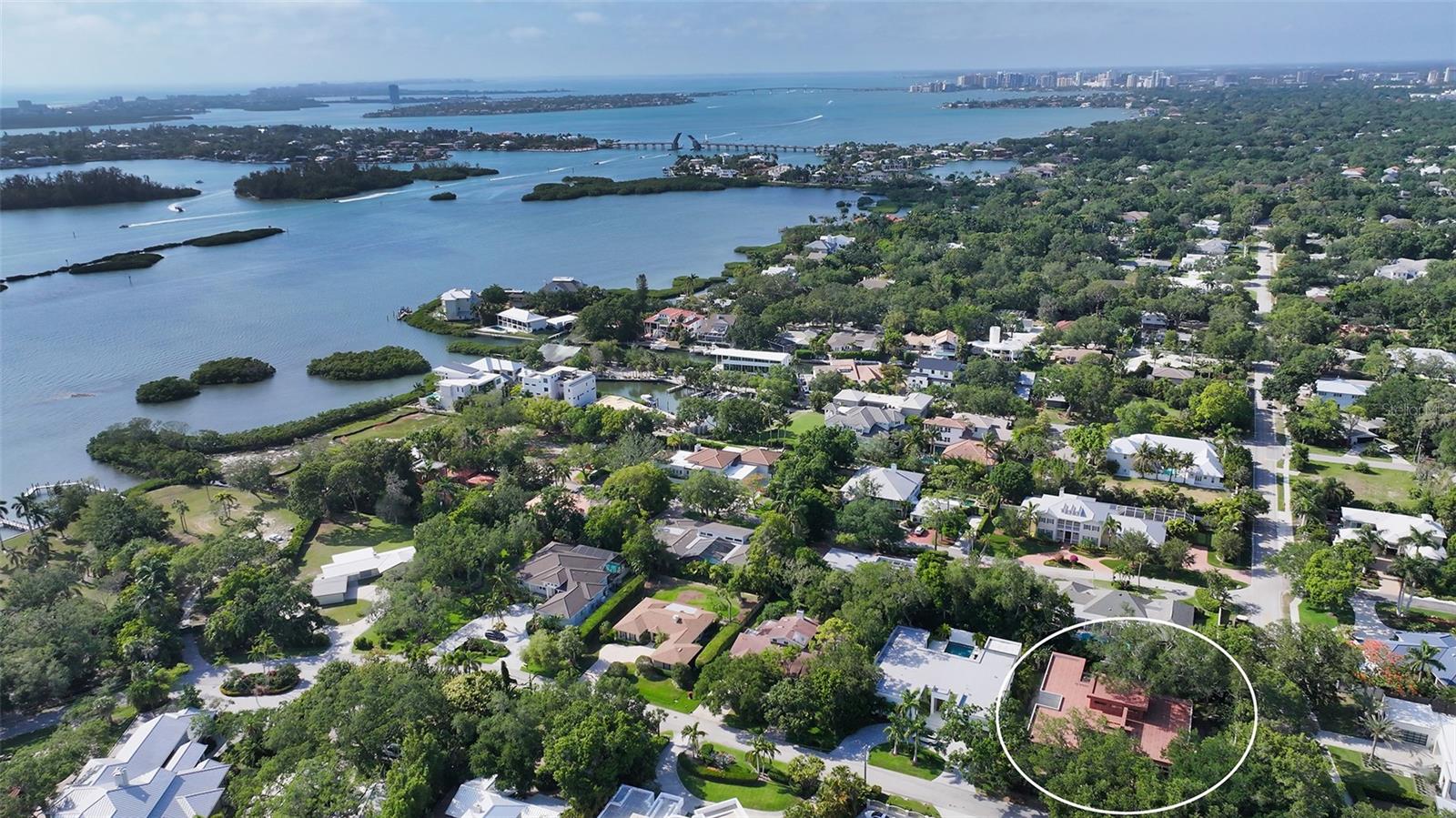1429 Lake Shore Drive, SARASOTA, FL 34231
Property Photos

Would you like to sell your home before you purchase this one?
Priced at Only: $5,995,000
For more Information Call:
Address: 1429 Lake Shore Drive, SARASOTA, FL 34231
Property Location and Similar Properties
- MLS#: A4609533 ( Residential )
- Street Address: 1429 Lake Shore Drive
- Viewed: 77
- Price: $5,995,000
- Price sqft: $1,054
- Waterfront: No
- Year Built: 2024
- Bldg sqft: 5689
- Bedrooms: 5
- Total Baths: 7
- Full Baths: 5
- 1/2 Baths: 2
- Garage / Parking Spaces: 3
- Days On Market: 261
- Additional Information
- Geolocation: 27.2912 / -82.5377
- County: SARASOTA
- City: SARASOTA
- Zipcode: 34231
- Subdivision: Oyster Bay Estates
- Elementary School: Phillippi Shores Elementary
- Middle School: Brookside Middle
- High School: Riverview High
- Provided by: COLDWELL BANKER REALTY
- Contact: Ryan Ackerman, PA
- 941-383-6411

- DMCA Notice
-
DescriptionOne or more photo(s) has been virtually staged. Under Construction. Welcome to a life of unparalleled luxury in an unrivaled location, where every detail has been meticulously crafted to create a haven of sophistication and comfort. Set within Oyster Bay, just moments from downtown Sarasota and world renowned beaches, this masterpiece of design and craftsmanship is currently under construction, poised to unveil its grandeur by the end of 2024. From the moment you enter through the iron & hurricane rated glass front door you are greeted by an abundance of natural light cascading through ten windows above the great room, illuminating the bright and open space. With 5BRs/5BAs and 2 half bathrooms, as well as multiple storage rooms and a three car garage, this sprawling single story home spotlights a gourmet kitchen, which is a culinary enthusiast's dream, designed with a spacious island that seats 6, a walk in pantry, an induction line for natural gas cooktop, and top of the line appliances, including a 36" Thermador Column refrigerator, 24 Thermador Column freezer, and 24 Thermador Column Full Height Wine Cooler. The open combination kitchen and great room provide the perfect setting for both intimate gatherings and lavish entertaining, while the 74 electric Dimplex fireplace adds a touch of warmth and sophistication. Four 20 foot sliding glass doors lead to the tropical privacy of an expansive rear patio offering the epitome of outdoor living with a full summer kitchen complete with a built in grill, sink, and below counter refrigerator and an open deck surrounding a tranquil saltwater pool & spa. Retreat to the luxurious master suite, where you will find a Wet Style tub with a wood surround, two separate showers, two private water closets and dual split vanities creating a spa like oasis for relaxation and rejuvenation. Additional features include engineered oak wood floors throughout, slate & porcelain flooring in the bathrooms, marble accents in showers and installed security systems on all windows and doors. Embrace the essence of Florida living with Florida friendly landscaping and foliage, all set on a large corner lot in an A rated school district. Oyster Bay is a stunning, established West of the Trail neighborhood located near the exclusive members only Field Club, one of the regions most revered private clubs with marina, tennis, dining and more.
Payment Calculator
- Principal & Interest -
- Property Tax $
- Home Insurance $
- HOA Fees $
- Monthly -
Features
Building and Construction
- Builder Model: TBA
- Builder Name: Platinum Coast Construction
- Covered Spaces: 0.00
- Exterior Features: Irrigation System, Lighting, Outdoor Grill, Outdoor Kitchen, Private Mailbox, Sliding Doors
- Flooring: Hardwood, Tile, Slate
- Living Area: 4545.00
- Roof: Other
Property Information
- Property Condition: Under Construction
Land Information
- Lot Features: Cleared, Corner Lot, FloodZone, City Limits, In County, Landscaped, Paved
School Information
- High School: Riverview High
- Middle School: Brookside Middle
- School Elementary: Phillippi Shores Elementary
Garage and Parking
- Garage Spaces: 3.00
- Parking Features: Driveway, Guest, Open
Eco-Communities
- Pool Features: Deck, Heated, In Ground, Lighting, Salt Water
- Water Source: Public
Utilities
- Carport Spaces: 0.00
- Cooling: Central Air, Zoned
- Heating: Central, Electric, Gas
- Pets Allowed: Cats OK, Dogs OK, Yes
- Sewer: Public Sewer
- Utilities: Cable Available, Electricity Available, Natural Gas Available, Public, Water Available
Finance and Tax Information
- Home Owners Association Fee: 200.00
- Net Operating Income: 0.00
- Tax Year: 2023
Other Features
- Appliances: Built-In Oven, Cooktop, Dishwasher, Disposal, Freezer, Refrigerator, Wine Refrigerator
- Country: US
- Interior Features: High Ceilings, Kitchen/Family Room Combo, Open Floorplan, Primary Bedroom Main Floor, Solid Surface Counters, Solid Wood Cabinets, Stone Counters, Walk-In Closet(s)
- Legal Description: LOT 27, BLK A, OYSTER BAY ESTATES, LESS W 2.5 FT OF SAID LOT 27 PER ORI 2021047846
- Levels: One
- Area Major: 34231 - Sarasota/Gulf Gate Branch
- Occupant Type: Vacant
- Parcel Number: 0077020022
- Style: Custom, Other
- Views: 77
- Zoning Code: RSF1
Nearby Subdivisions
All States Park
Aqualane Estates 1st
Aqualane Estates 2nd
Aqualane Estates 3rd
Ashley Oaks
Bahama Heights
Bay View Acres
Bayview Acres
Baywinds Estates
Baywood Colony Sec 1
Baywood Colony Sec 2
Baywood Colony Westport Sec 2
Buccaneer Bay
Cliffords Sub
Colonial Terrace
Coral Cove
Denham Acres
Dixie Heights
Field Club Estates
Florence
Forest Hills
Forest Oaks
Golden Acres
Gulf Gate
Gulf Gate Garden Homes E
Gulf Gate Manor
Gulf Gate Pines
Gulf Gate West
Gulf Gate Woods
Hansen
Hansens
Harbor Oaks
Hyde Park Terrace
Jackson Highlands
Johnson Estates
Kimlira Sub
Landings Villas At Eagles Poi
Las Lomas De Sarasota
Marblehead
Mattesons Add To Vamo
Mead Helen D
Mohawk Gardens
Morning Glory Ridge
North Vamo Sub 1
North Vamo Sub 2
Oak Forest Villas
Oyster Bay East
Oyster Bay Estates
Park Place Villas
Phillippi Cove
Phillippi Crest
Phillippi Gardens 01
Phillippi Gardens 07
Phillippi Gardens 15
Phillippi Harbor Club
Phillippi Hi
Phillippi Shores
Pine Shores Estate
Pine Shores Estate 3rd Add
Pine Shores Estate 5th Sec
Pine Shores Estates Rep
Pinehurst Park Rep Of
Pirates Cove
Red Rock Terrace
Ridgewood
Ridgewood 1st Add
Riverwood Park Amd
Riverwood Pines
Rivetta
Rivetta Sub
Rolando
Roselawn
Sarasota Venice Co 09 37 18
Sarasota Venice Companys
Sarasotavenice Co River Sub
Sarasotavenice Co Sub
Shadow Lakes
Shoreline
Siesta Heights
South Highland Amd Of
Southpointe Shores
Stickney Point Park
Strathmore Riverside I
Strathmore Riverside Ii
Strathmore Riverside Iii
Strathmore Riverside Villas
Sun Haven
Swifton Villas
Tamiami Terrace
Terra Bea Sub
The Landings
The Landings The Villas At Ea
The Landings The Villas At Eag
The Landings Villas At Eagles
Town Country Estates
Tropical Shores
Turners J C Sub
Vamo 2nd Add To
Village In The Pines 1
Village In The Pines North
Virginia Heights Sub
Wades Sub
Westlake Estates
Wilkinson Woods
Woodside South Ph 1 2 3
Woodside Terrace Ph 2
Woodside Village West
Wrens Sub

- Dawn Morgan, AHWD,Broker,CIPS
- Mobile: 352.454.2363
- 352.454.2363
- dawnsellsocala@gmail.com




