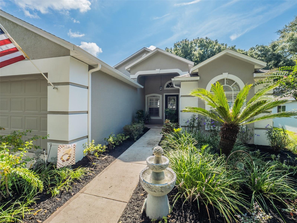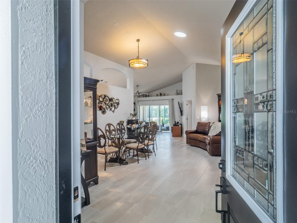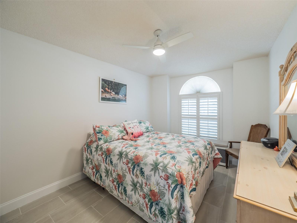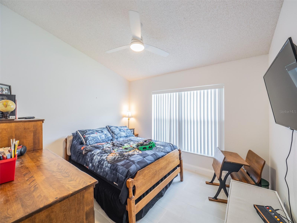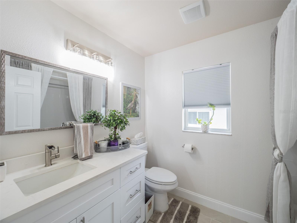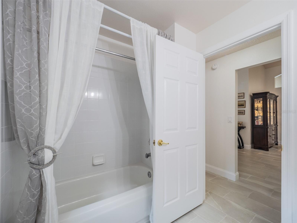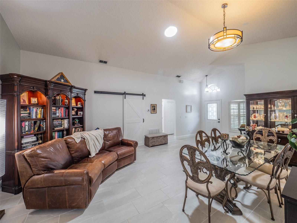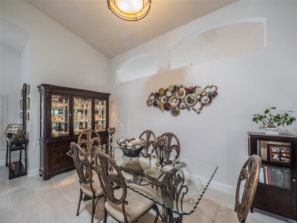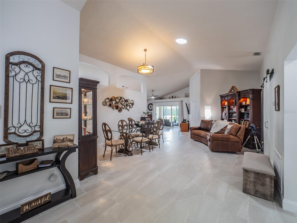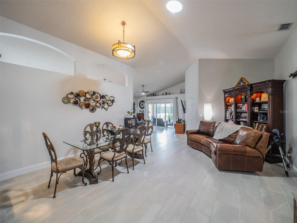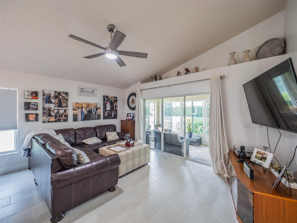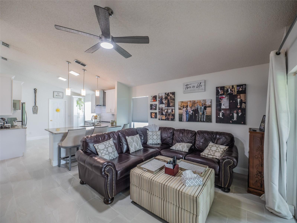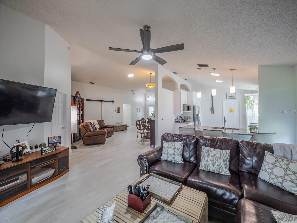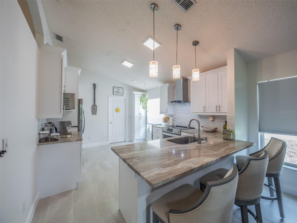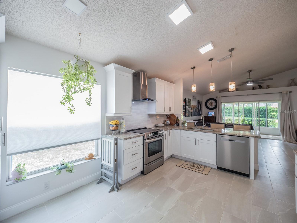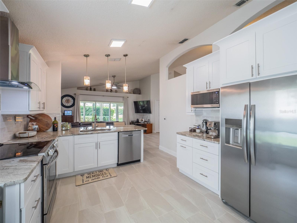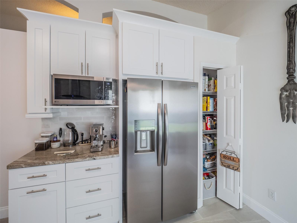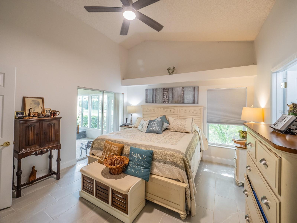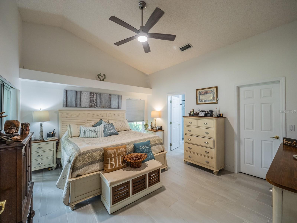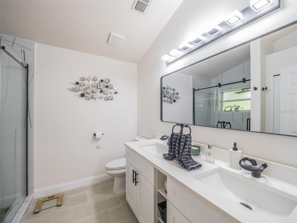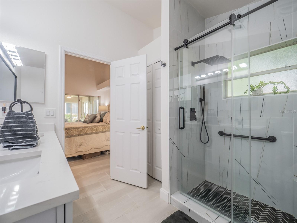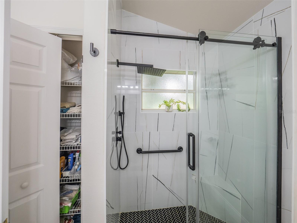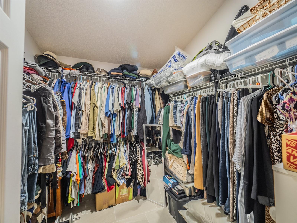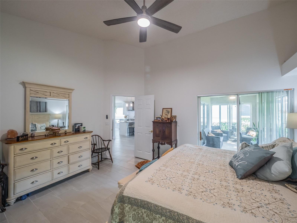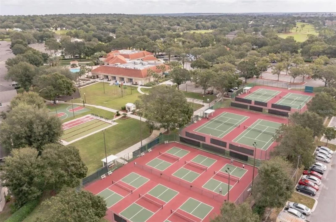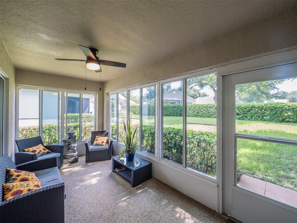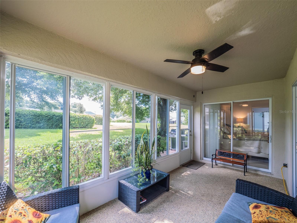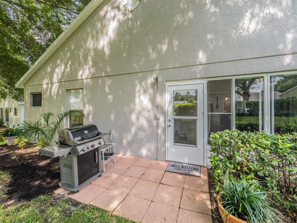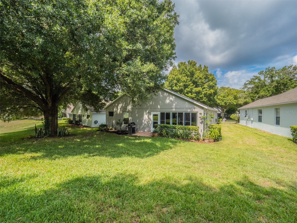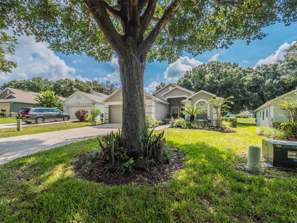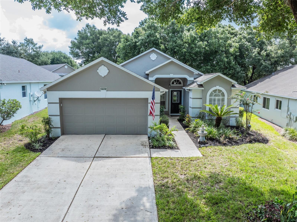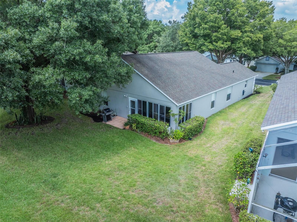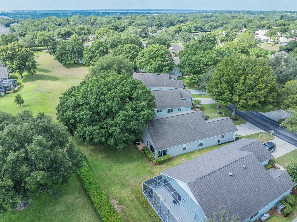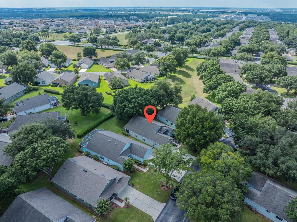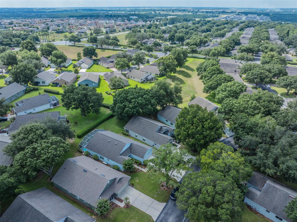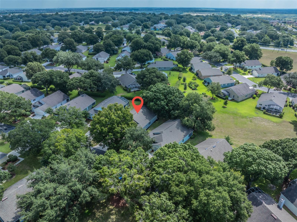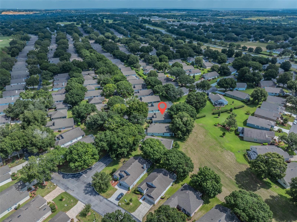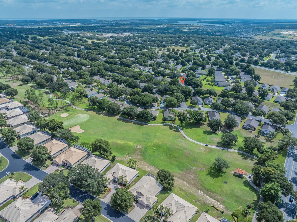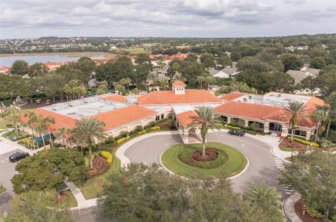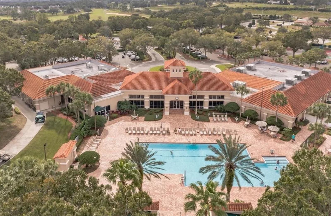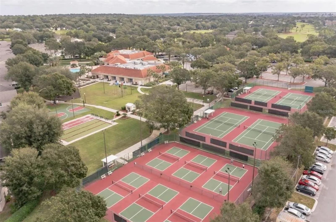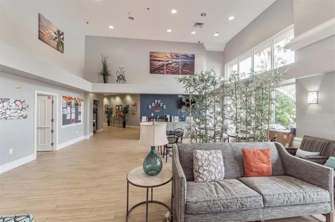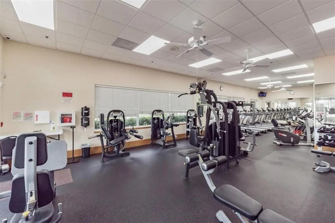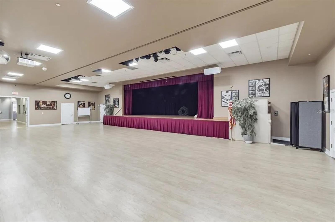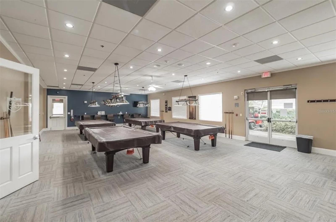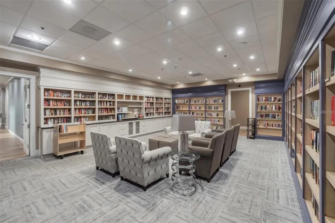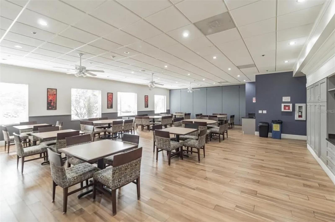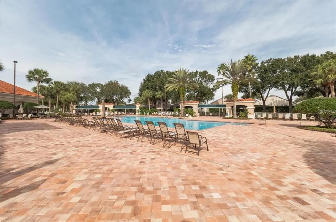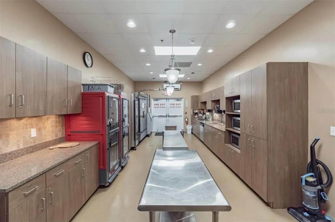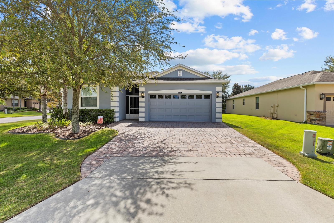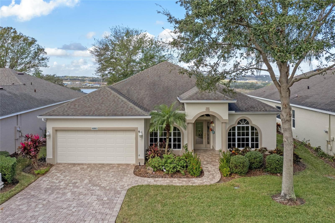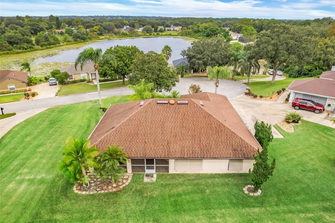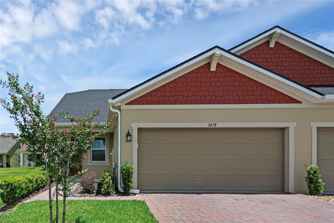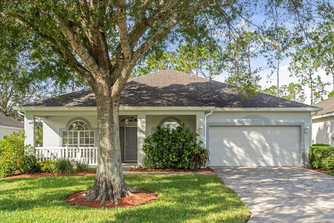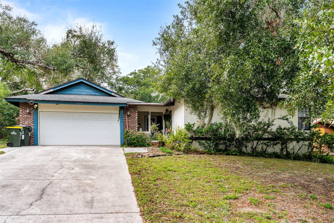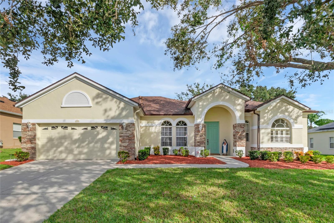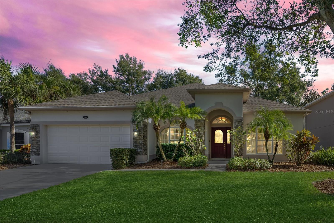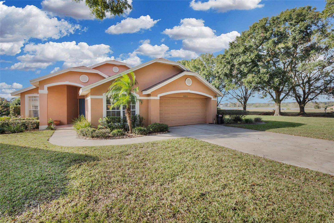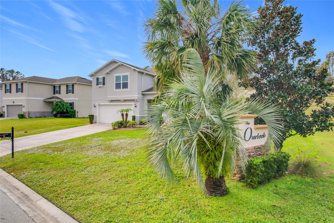3905 Westerham Drive, CLERMONT, FL 34711
Property Photos
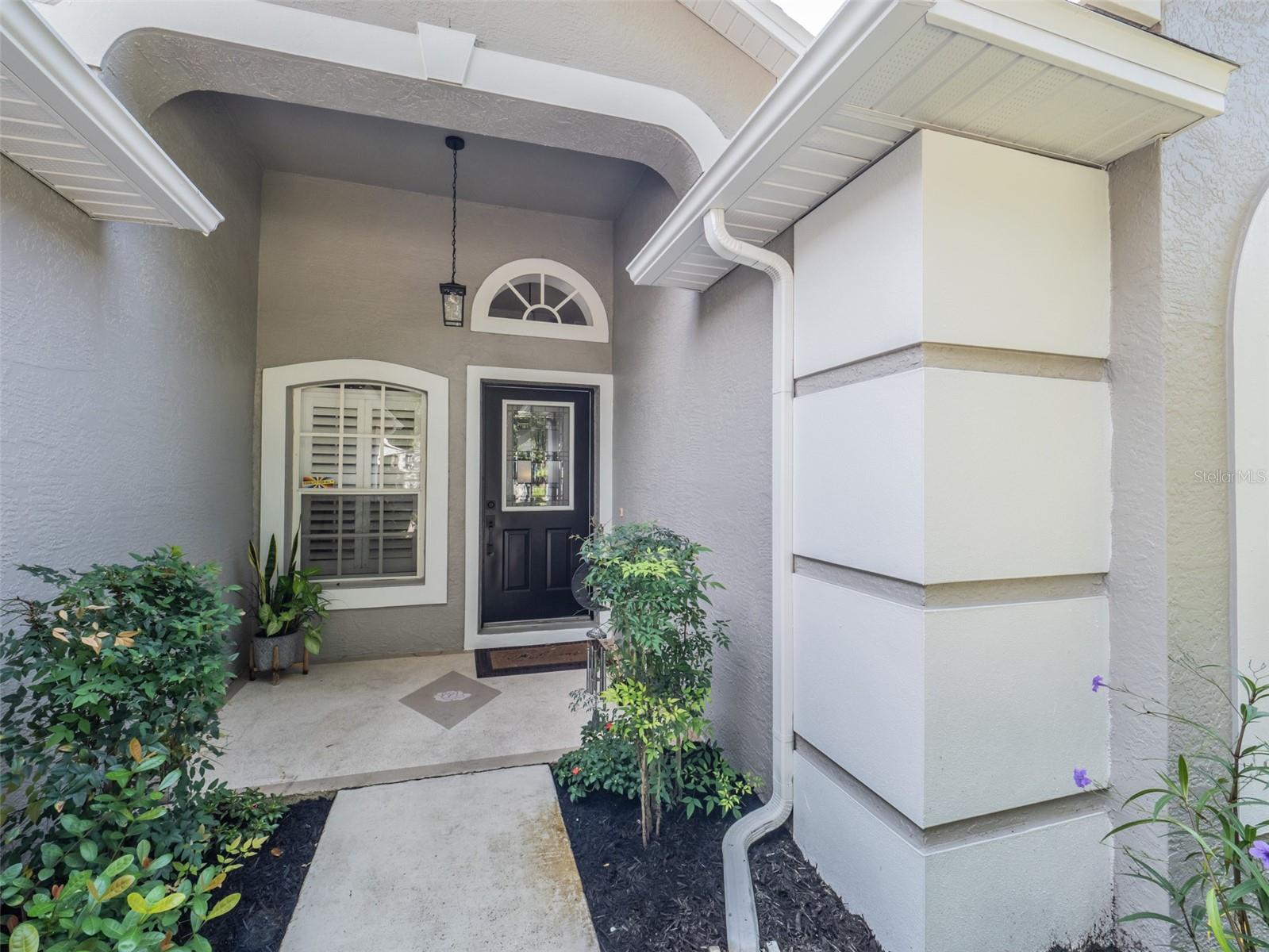
Would you like to sell your home before you purchase this one?
Priced at Only: $410,000
For more Information Call:
Address: 3905 Westerham Drive, CLERMONT, FL 34711
Property Location and Similar Properties
- MLS#: A4621816 ( Residential )
- Street Address: 3905 Westerham Drive
- Viewed: 11
- Price: $410,000
- Price sqft: $176
- Waterfront: No
- Year Built: 1998
- Bldg sqft: 2335
- Bedrooms: 2
- Total Baths: 2
- Full Baths: 2
- Garage / Parking Spaces: 2
- Days On Market: 136
- Additional Information
- Geolocation: 28.5086 / -81.7093
- County: LAKE
- City: CLERMONT
- Zipcode: 34711
- Subdivision: Brighton At Kings Ridge Ph 02
- Provided by: SAVVY AVENUE, LLC
- Contact: Moe Mossa
- 888-490-1268

- DMCA Notice
-
DescriptionAnxious to move into Kings Ridge but don't want the headaches associated with home updating? Well, look no further. When you drive up a brand new paver driveway and rear patio are soon to be installed to enhance the curb appeal of this freshly painted home. The inside of this home has been tastefully remodeled beginning at the entrance where a new leaded glass door welcomes you inside. A solar tube streams sunlight in. This home boasts a neutral palette throughout with freshly painted walls and all new glossy white baseboards and doors with 1754 sq ft of porcelain tile, The large dining/living room combo easily accommodates a large table w/ 8 chairs and a china cabinet along with room for a large sofa, wall unit and more. The kitchen was remodeled and now has an open feel since the removal of a non load bearing shelving wall. The open concept design features white shaker cabinets with soft close doors & drawers, a floor to ceiling cabinet and upgraded granite countertops. There is an extended island that comfortably seats 3 4 people for casual dining with an oversized, deep, single stainless sink. The backless electric stove has a stainless and glass exhaust hood that genuinely removes smoke and cooking smells. The stainless counter depth side by side refrigerator doesn't overwhelm the kitchen allowing for multiple people in the kitchen cooking, washing dishes and even pulling an espresso at the coffee bar simultaneously. Off the kitchen is the family room with sliders that lead out to the updated Florida sunroom with all new 2ft x 5ft sliding glass windows with screens and a new glass door leading out into the private back yard ideal for barbecuing or simply relaxing. The master bath has been completely redone starting with a new toilet, a double vanity replaces the single bowl, with waterfall faucets, a quartz countertop with shaker cabinets, an oversized lighting fixture above a large, framed mirror. The shower has been redone starting with new 24" x 48" wall tiles, a rainfall showerhead w/handheld faucet, and seamless glass doors. The den functions as a 3rd. bedroom where a barn door was added for privacy. The guest bath has been updated with a new toilet, quartz countertop, shaker soft close cabinets and drawers along with a waterfall faucet, a decorative mirror and light fixture. All light fixtures and ceiling fans have been replaced both inside and out. All windows have new balances, new screens, and the 8ft sliders have new rollers installed. New roof in 2014, new HVAC in 2019, & hot water heater in 2023. This home is MOVE IN ready so you can enjoy all the amenities King Ridge is noted for. Kings Ridge has a multi million dollar clubhouse with a state of the art gym, a banquet style room for parties, bingo, and monthly movies for all to enjoy. Billiards, ping pong, yoga, dance classes, a card room, ceramics, a room for quilting and a library are available. Interested in tennis, pickleball, bocce or shuffleboard? There are 3 pools, spas, saunas, even a cold plunge for those brave enough to test 32 degree water. The HOA's include a 24hr. guarded security gate, weekly lawn cutting & edging, trimming of shrubs, irrigation maintenance and all repairs, private roads, all amenities, TV, internet & home phone w/fiber optic cable and your home's exterior is painted every 6 yrs. Living in Kings Ridge truly is a maintenance free lifestyle, like being on a forever vacation. Come, visit, be prepared to fall in love.
Payment Calculator
- Principal & Interest -
- Property Tax $
- Home Insurance $
- HOA Fees $
- Monthly -
Features
Building and Construction
- Covered Spaces: 0.00
- Exterior Features: Irrigation System, Lighting, Private Mailbox
- Flooring: Tile
- Living Area: 1745.00
- Roof: Shingle
Garage and Parking
- Garage Spaces: 2.00
Eco-Communities
- Water Source: None, Public
Utilities
- Carport Spaces: 0.00
- Cooling: Central Air
- Heating: Heat Pump
- Pets Allowed: Yes
- Sewer: Public Sewer
- Utilities: BB/HS Internet Available, Cable Connected, Electricity Connected, Fiber Optics, Fire Hydrant, Phone Available, Sewer Connected, Sprinkler Recycled, Street Lights, Underground Utilities, Water Connected
Finance and Tax Information
- Home Owners Association Fee Includes: Guard - 24 Hour, Common Area Taxes, Pool, Electricity, Escrow Reserves Fund, Insurance, Maintenance Structure, Maintenance Grounds, Maintenance, Management, Pest Control, Private Road, Recreational Facilities, Security, Trash
- Home Owners Association Fee: 230.00
- Net Operating Income: 0.00
- Tax Year: 2023
Other Features
- Appliances: Dishwasher, Dryer, Electric Water Heater, Ice Maker, Microwave, Other, Range, Range Hood, Refrigerator, Touchless Faucet, Washer
- Association Name: Leland
- Country: US
- Interior Features: Ceiling Fans(s), Kitchen/Family Room Combo, Living Room/Dining Room Combo, Open Floorplan, Other, Primary Bedroom Main Floor, Solid Wood Cabinets, Split Bedroom, Thermostat, Vaulted Ceiling(s), Walk-In Closet(s), Window Treatments
- Legal Description: Clermont, Brighton at Kings Ridge Phase II Sub Lot 387 PB 39 PGS 27-28 ORB 6105
- Levels: One
- Area Major: 34711 - Clermont
- Occupant Type: Owner
- Parcel Number: 04-23-26-0205-000-38700
- Views: 11
- Zoning Code: PUD
Similar Properties
Nearby Subdivisions
16th Fairway Villas
17761776
303425
Arrowhead Ph 01
Arrowhead Ph 03
Aurora Homes Sub
Barrington Estates
Beacon Rdglegends
Bella Lago
Bella Terra
Bent Tree Ph Ii Sub
Boones Rep
Bridgestone At Legends Ph Iv
Brighton At Kings Ridge Ph 01
Brighton At Kings Ridge Ph 02
Brighton At Kings Ridge Ph 03
Brighton At Kings Ridge Ph Ii
Brighton At Kings Ridge Phase
Clermont
Clermont Alta Vista
Clermont Beacon Ridge At Legen
Clermont Bridgestone At Legend
Clermont College Park Ph 01 Lt
Clermont Dearcroft At Legends
Clermont Edgewood Place
Clermont Farms 122325
Clermont Heights
Clermont Heritage Hills Ph 02
Clermont Highgate At Kings Rid
Clermont Hillcrest
Clermont Huntington At Kings R
Clermont Indian Hills
Clermont Indian Shores Tr A
Clermont Lakeview Hills Ph 01
Clermont Lakeview Pointe
Clermont Lost Lake Tr B
Clermont Magnolia Park Ph 02 L
Clermont North Ridge Ph 03 Lt
Clermont Oak View
Clermont Orange Park
Clermont Skyridge Valley Ph 02
Clermont Skyview Sub
Clermont Somerset Estates
Clermont Summit Greens Ph 02b
Clermont Sunnyside
Clermont Woodlawn
Crescent Bay
Crescent Bay Sub
Crescent Lake Club 1st Add
Crestview
Crestview Ph Ii A Rep
Crestview Phase Ii
Crown Pointe Sub
Crystal Cove
Cypress Landing Sub
Featherstones Replatcaywood
Foxchase
Greater Hills Ph 03 Tr A B
Greater Hills Ph 05
Groveland Farms
Groveland Farms 272225
Hammock Pointe
Hammock Pointe Sub
Hartwood Landing
Hartwood Lndg
Hartwood Lndg Ph 2
Harvest Lndg
Heritage Hills
Heritage Hills Ph 02
Heritage Hills Ph 2a
Heritage Hills Ph 4b
Heritage Hills Ph 5b
Heritage Hills Ph 6b
Highland Groves Ph I Sub
Highland Groves Ph Ii Sub
Highland Overlook Sub
Highland Ters
Hills Clermont Ph 01
Hills Clermont Ph 02
Hunters Run
Hunters Run Ph 2
Hunters Run Ph 3
Johns Lake Estates
Johns Lake Estates Phase 2
Johns Lake Lndg
Johns Lake Lndg Ph 2
Johns Lake Lndg Ph 3
Johns Lake Lndg Ph 4
Johns Lake Lndg Ph 5
Johns Lake North
Kings Ridge
Kings Ridge Lt 01 Orb 02
Kings Ridge Manchester At King
Lake Clair Place Sub
Lake Crescent Hills Sub
Lake Crescent View Dev
Lake Louisa Oaks Sub
Lake Minnehaha Shores
Lake Valley Sub
Lakeview Pointe
Lancaster At Kings Ridge
Linwood Sub
Lost Lake
Lot Lake F
Louisa Pointe Ph 01
Louisa Pointe Ph Ii Sub
Louisa Pointe Ph V Sub
Magnolia Island
Magnolia Pointe Sub
Marsh Hammock
Marsh Hammock Ph 03 Lt 125 Orb
Minnehaha Shores
Minneola Edgewood Lake North T
Montclair Ph I
Montclair Ph Ii Sub
Not On List
Nottingham At Legends
Oak Village Sub
Osprey Pointe Sub
Overlook At Lake Louisa
Overlook At Lake Louisa Ph 01
Palisades
Palisades Ph 01
Palisades Ph 02b
Palisades Ph 3b
Palisades Ph 3c
Palisades Ph 3d
Palisades Phase 3b
Palms At Serenoa
Pillars Rdg
Porter Groves Sub
Postal Colony
Regency Hills Ph 2
Seasons At Palisades
Shady Nook
Shores Of Lake Clair Sub
Skiing Paradise Ph 2
Skyridge Valley
Somerset Estates Phase I
South Hampton At Kings Ridge
Southern Fields Ph 02
Southern Fields Ph I
Spring Valley Ph I Sub
Spring Valley Ph Vi Sub
Summit Greens
Summit Greens Ph 01
Summit Greens Ph 01b
Summit Greens Ph 2d
Sutherland At Kings Ridge
Swiss Fairways Ph One Sub
Timberlane Ph I Sub
Vacation Village Condo
Village Green Pt Rep Sub
Village Green Sub
Vista Grande Ph I Sub
Vista Grande Ph Iii Sub
Vista Pines Sub
Vistas Sub
Waterbrooke
Waterbrooke Ph 1
Waterbrooke Ph 3
Waterbrooke Ph 4
Waterbrooke Phase 6
Wellington At Kings Ridge Ph 0
Whitehall At Kings Ridge
Whitehallkings Rdg Ph 2
Whitehallkings Rdg Ph Ii
Whitehallkings Ridge

- Dawn Morgan, AHWD,Broker,CIPS
- Mobile: 352.454.2363
- 352.454.2363
- dawnsellsocala@gmail.com


