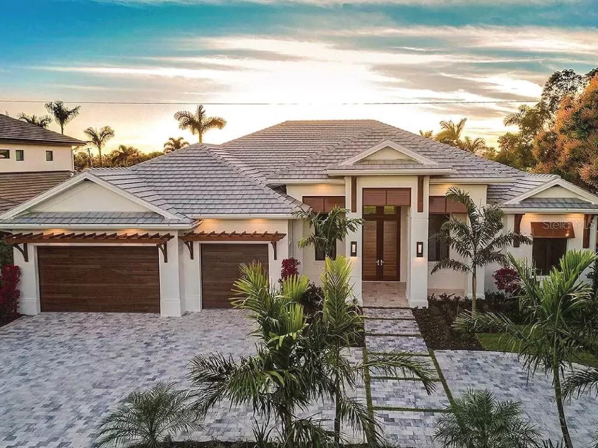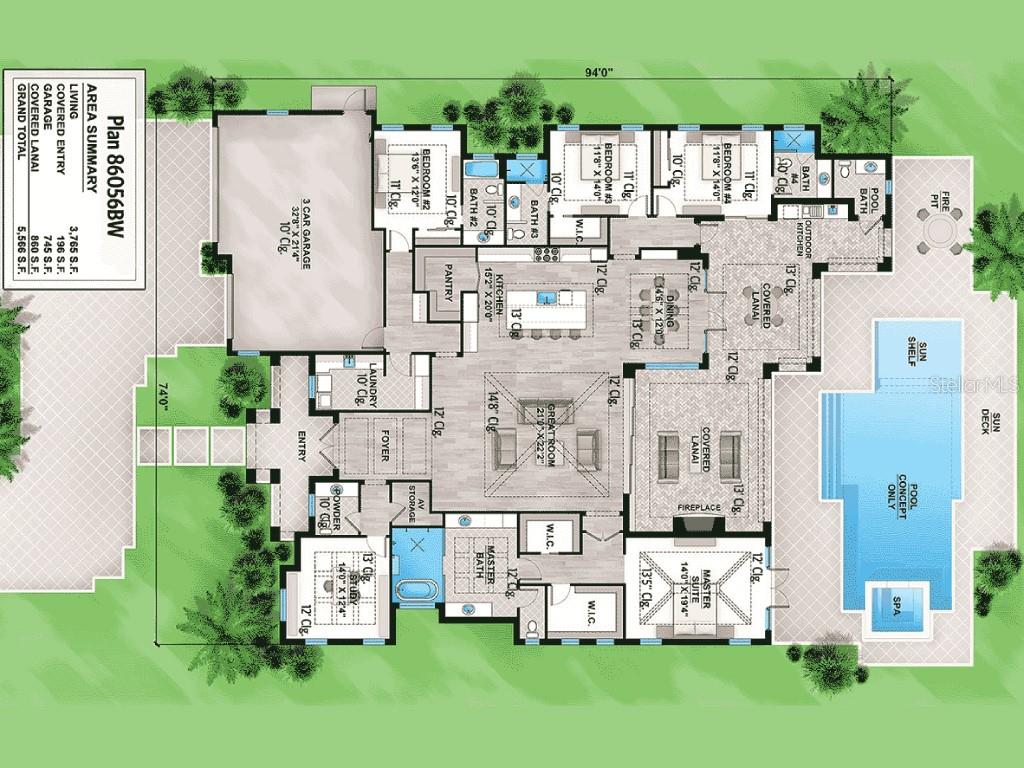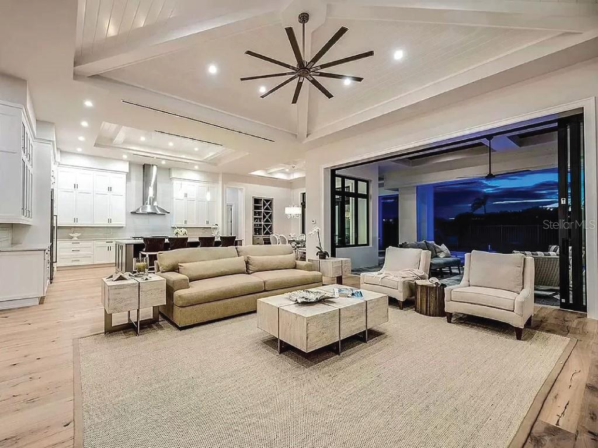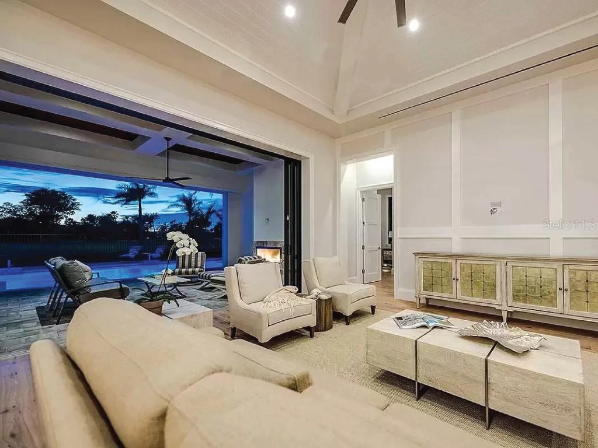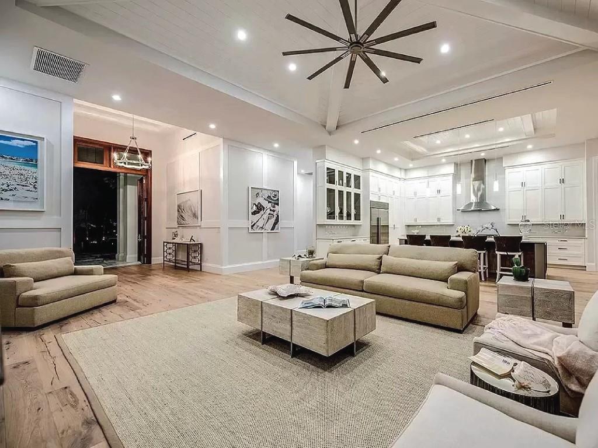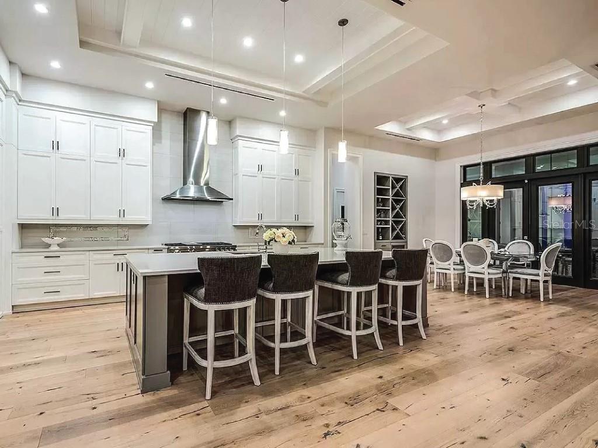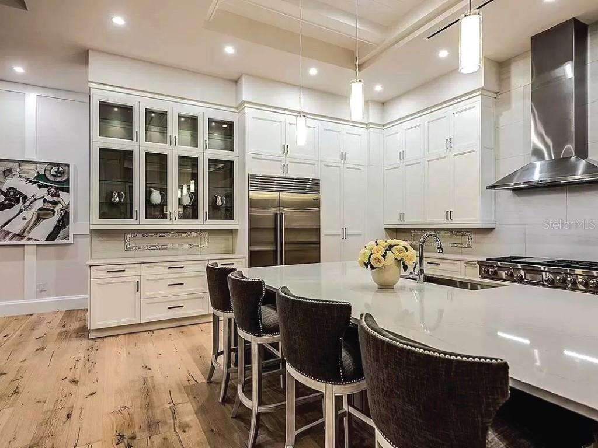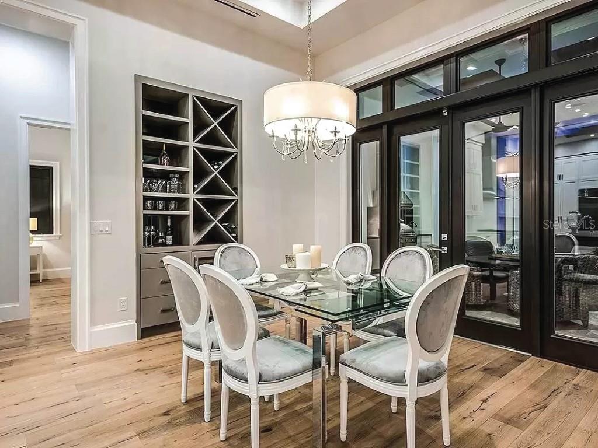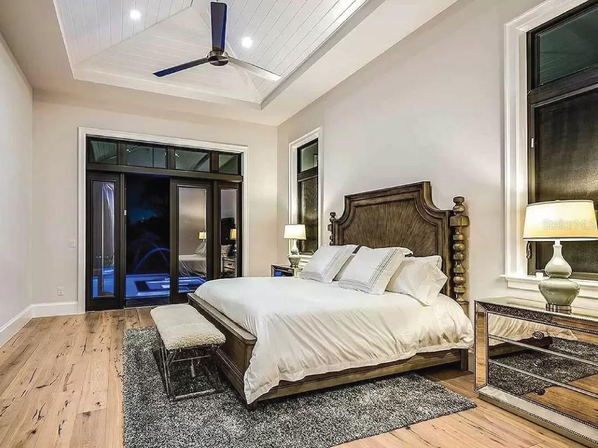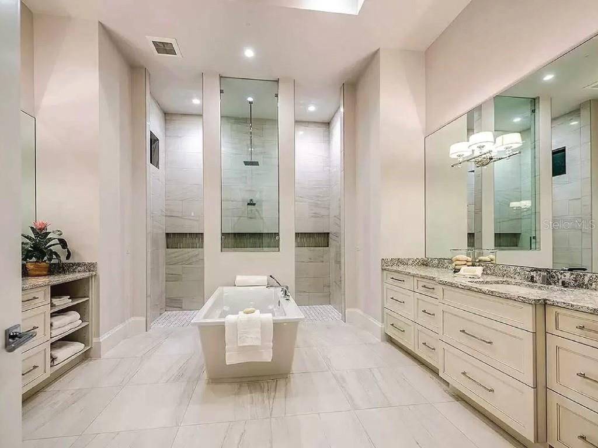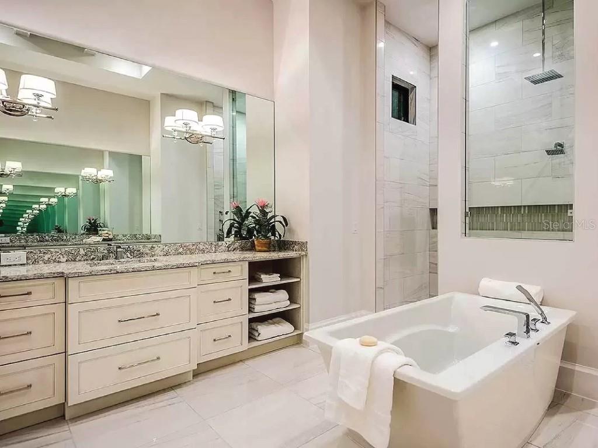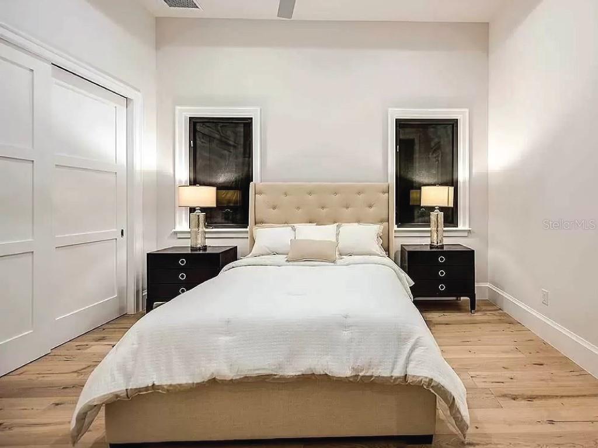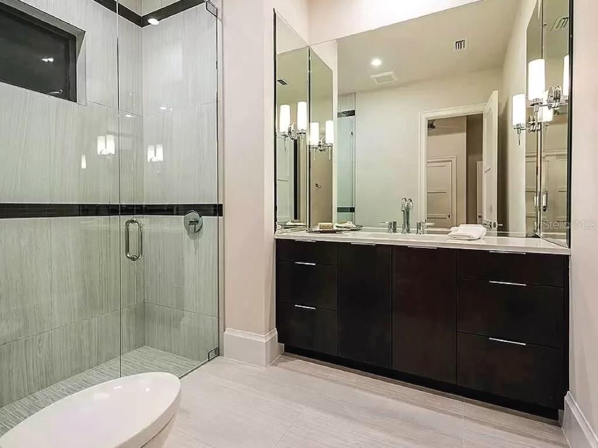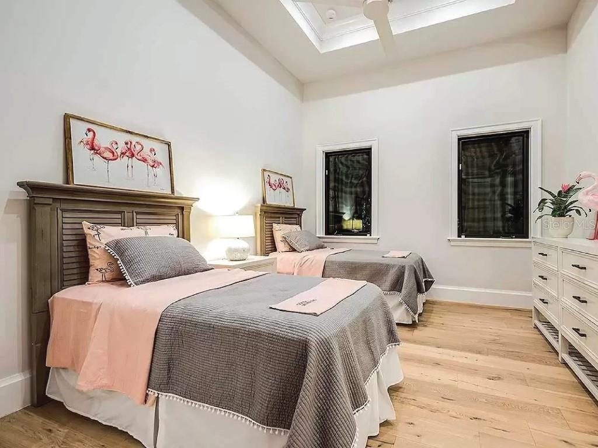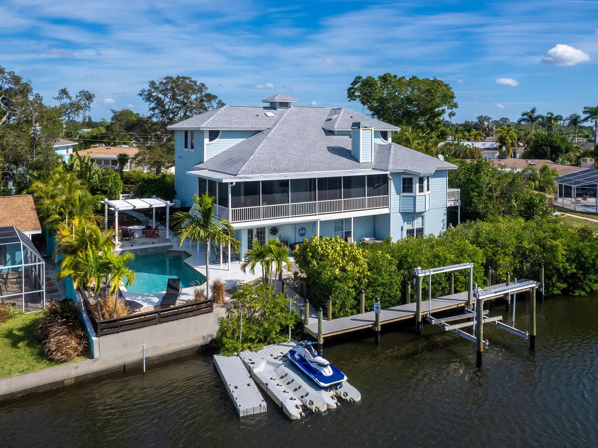Xx85 Shade Avenue, SARASOTA, FL 34231
Property Photos
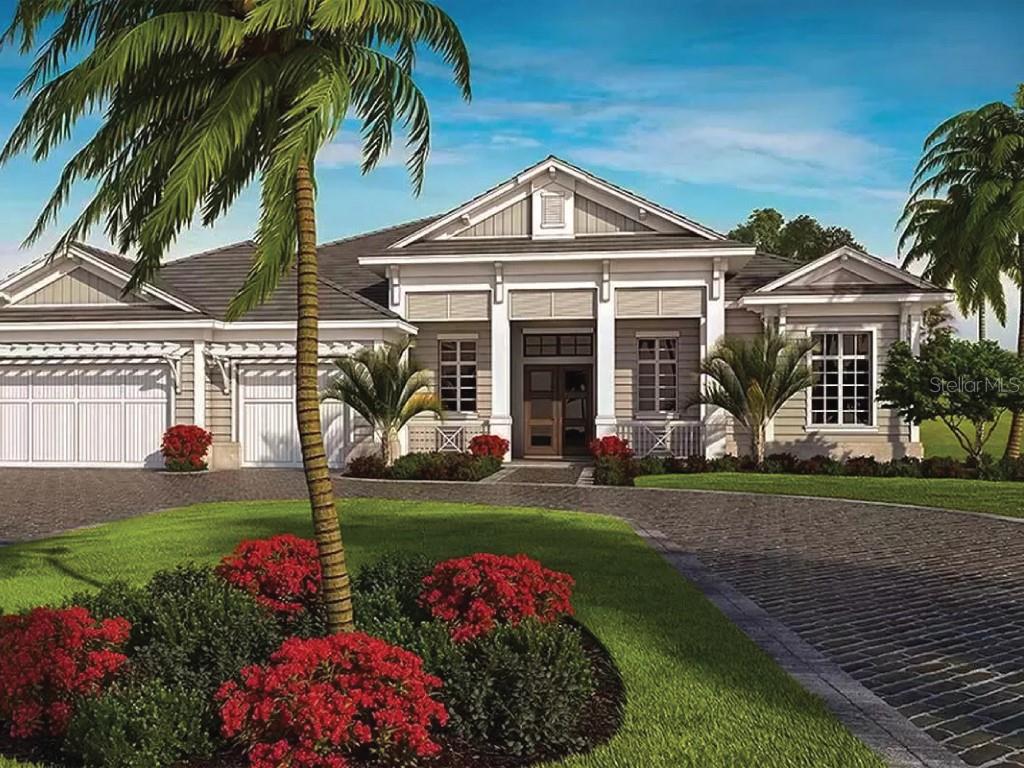
Would you like to sell your home before you purchase this one?
Priced at Only: $1,935,000
For more Information Call:
Address: Xx85 Shade Avenue, SARASOTA, FL 34231
Property Location and Similar Properties






- MLS#: A4625495 ( Residential )
- Street Address: Xx85 Shade Avenue
- Viewed: 31
- Price: $1,935,000
- Price sqft: $348
- Waterfront: Yes
- Wateraccess: Yes
- Waterfront Type: Creek
- Year Built: 2025
- Bldg sqft: 5566
- Bedrooms: 4
- Total Baths: 6
- Full Baths: 4
- 1/2 Baths: 2
- Garage / Parking Spaces: 3
- Days On Market: 78
- Additional Information
- Geolocation: 27.2902 / -82.522
- County: SARASOTA
- City: SARASOTA
- Zipcode: 34231
- Subdivision: Sarasotavenice Co River Sub
- Elementary School: Phillippi Shores
- Middle School: Brookside
- High School: Riverview
- Provided by: BERKSHIRE HATHAWAY HOMESERVICES FLORIDA REALTY
- Contact: Bev Murray
- 941-225-7355

- DMCA Notice
Description
Pre Construction. To be built. Introducing the Sunshine Haven, an exciting 3,765 sq. ft. Florida residence designed to offer luxurious living with a spacious and open floor plan. This stunning custom home, designed by Architectural Designs and built by Walsh Design & Build, features 4 bedrooms plus an office, 4 full baths, 2 half baths, and a 3 car garage with captivating views of Phillippi Creek. With an emphasis on family relaxation and sophisticated living, this home is perfect for those seeking a blend of comfort and elegance. The home has high level finishes throughout and abundant covered and open outdoor living spaces including a summer kitchen, an outdoor fireplace, and a heated pool. Your new home will sit on a stunning 0.4 acres of secluded prime "Old Florida" property on the coveted west bank of Phillippi Creek. The 17,400 sf lot boasts 100 ft of waterfront and a covered dock on a wide section of the waterway. The lot is accessed by a 30 ft ingress/egress easement under an oak canopy. Come enjoy the peace and tranquility of creek life at its finest!
Description
Pre Construction. To be built. Introducing the Sunshine Haven, an exciting 3,765 sq. ft. Florida residence designed to offer luxurious living with a spacious and open floor plan. This stunning custom home, designed by Architectural Designs and built by Walsh Design & Build, features 4 bedrooms plus an office, 4 full baths, 2 half baths, and a 3 car garage with captivating views of Phillippi Creek. With an emphasis on family relaxation and sophisticated living, this home is perfect for those seeking a blend of comfort and elegance. The home has high level finishes throughout and abundant covered and open outdoor living spaces including a summer kitchen, an outdoor fireplace, and a heated pool. Your new home will sit on a stunning 0.4 acres of secluded prime "Old Florida" property on the coveted west bank of Phillippi Creek. The 17,400 sf lot boasts 100 ft of waterfront and a covered dock on a wide section of the waterway. The lot is accessed by a 30 ft ingress/egress easement under an oak canopy. Come enjoy the peace and tranquility of creek life at its finest!
Payment Calculator
- Principal & Interest -
- Property Tax $
- Home Insurance $
- HOA Fees $
- Monthly -
Features
Building and Construction
- Builder Model: Sunshine-Haven
- Builder Name: Walsh Design & Build LLC
- Covered Spaces: 0.00
- Exterior Features: Irrigation System, Outdoor Kitchen, Sliding Doors
- Flooring: Tile, Wood
- Living Area: 3765.00
- Other Structures: Boat House
- Roof: Tile
Property Information
- Property Condition: Pre-Construction
Land Information
- Lot Features: Cleared, Flood Insurance Required, FloodZone, In County, Street Dead-End
School Information
- High School: Riverview High
- Middle School: Brookside Middle
- School Elementary: Phillippi Shores Elementary
Garage and Parking
- Garage Spaces: 3.00
- Parking Features: Driveway
Eco-Communities
- Pool Features: In Ground
- Water Source: Public
Utilities
- Carport Spaces: 0.00
- Cooling: Central Air
- Heating: Central
- Pets Allowed: Yes
- Sewer: Public Sewer
- Utilities: BB/HS Internet Available
Finance and Tax Information
- Home Owners Association Fee: 0.00
- Net Operating Income: 0.00
- Tax Year: 2023
Other Features
- Appliances: Convection Oven, Dishwasher, Disposal, Dryer, Refrigerator, Washer, Water Filtration System
- Country: US
- Furnished: Unfurnished
- Interior Features: Ceiling Fans(s), Kitchen/Family Room Combo, Open Floorplan, Primary Bedroom Main Floor, Split Bedroom, Vaulted Ceiling(s), Walk-In Closet(s)
- Legal Description: PORTION OF N 200 OF S 300 FT OF N 1/2 OF NW 1/2 OF SE 1/4 OF SEC 5-37-18, LYING W OF PHILLIPPI CREEK BEING DESC AS FOLLOWS, COM AT SW COR OF N 200 OF S 300 FT OF N 1/2 OF NW 1/4 LYING WLY
- Levels: One
- Area Major: 34231 - Sarasota/Gulf Gate Branch
- Occupant Type: Vacant
- Parcel Number: 0075020032
- Style: Custom
- View: Water
- Views: 31
- Zoning Code: RSF2
Similar Properties
Nearby Subdivisions
All States Park
Aqualane Estates 1st
Aqualane Estates 2nd
Aqualane Estates 3rd
Ashley Oaks
Bahama Heights
Bay View Acres
Bayview Acres
Baywinds Estates
Baywood Colony Sec 1
Baywood Colony Sec 2
Baywood Colony Westport Sec 2
Buccaneer Bay
Captiva Gardens
Cliffords Sub
Colonial Terrace
Coral Cove
Denham Acres
Dixie Heights
Field Club Estates
Florence
Forest Hills
Forest Oaks
Gibson Bessie P Sub
Golden Acres
Gulf Gate
Gulf Gate Garden Homes E
Gulf Gate Manor
Gulf Gate West
Gulf Gate Woods
Hansen
Hansens
Harbor Oaks
Holiday Harbor
Hyde Park Terrace
Jackson Highlands
Johnson Estates
Kimlira Sub
Landings Villas At Eagles Poi
Las Lomas De Sarasota
Marblehead
Mattesons Add To Vamo
Mead Helen D
Morning Glory Ridge
North Vamo Sub 1
North Vamo Sub 2
Oak Forest Villas
Oyster Bay East
Oyster Bay Estates
Park Place Villas
Phillippi Cove
Phillippi Crest
Phillippi Gardens 01
Phillippi Gardens 07
Phillippi Gardens 15
Phillippi Harbor Club
Phillippi Shores
Pine Shores Estate 5th Sec
Pinehurst Park Rep Of
Pirates Cove
Red Rock Terrace
Ridgewood
Ridgewood 1st Add
Riverwood Park Amd
Riverwood Pines
Rivetta
Rivetta Sub
Rolando
Sarasota Venice Co 09 37 18
Sarasota Venice Companys
Sarasotavenice Co River Sub
Shadow Lakes
Siesta Heights
South Highland Amd Of
Southpointe Shores
Stickney Point Park
Strathmore Riverside I
Strathmore Riverside Ii
Strathmore Riverside Iii
Strathmore Riverside Villas
Sun Haven
Swifton Villas
Tamiami Terrace
Terra Bea Sub
The Landings
The Landings The Villas At Ea
The Landings The Villas At Eag
The Landings Villas At Eagles
Town Country Estates
Tropical Shores
Vamo 2nd Add To
Village In The Pines 1
Village In The Pines North
Virginia Heights Sub
Wades Sub
Westlake Estates
Wilkinson Woods
Woodlawn
Woodside South Ph 1 2 3
Woodside Terrace Ph 2
Woodside Village West
Wrens Sub
Contact Info

- Dawn Morgan, AHWD,Broker,CIPS
- Mobile: 352.454.2363
- 352.454.2363
- dawnsellsocala@gmail.com


