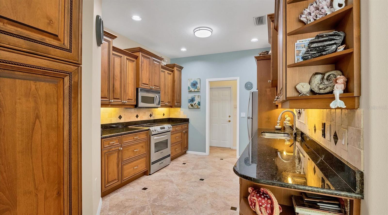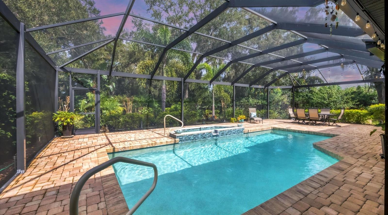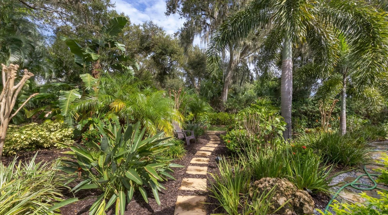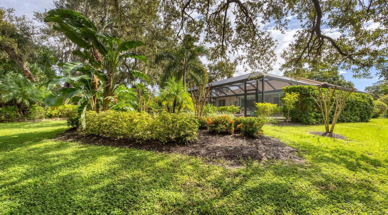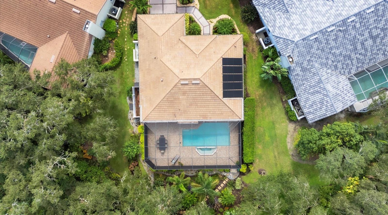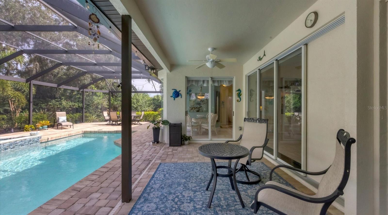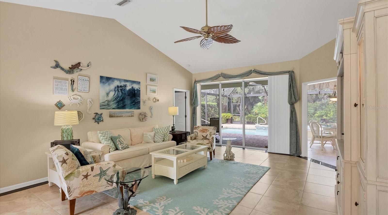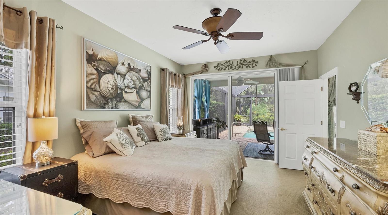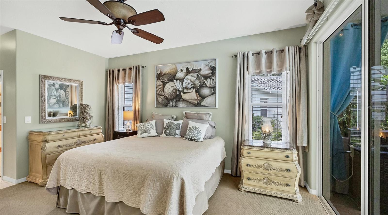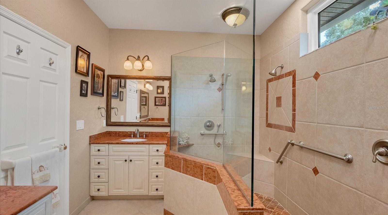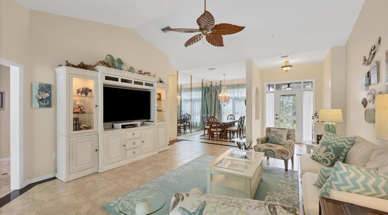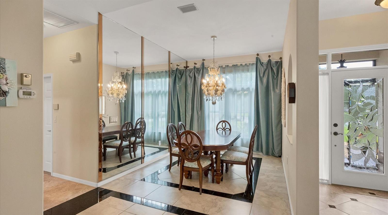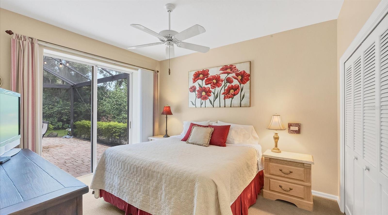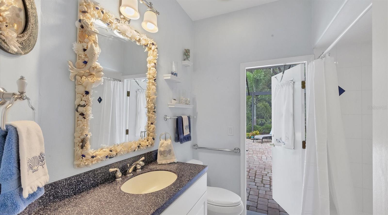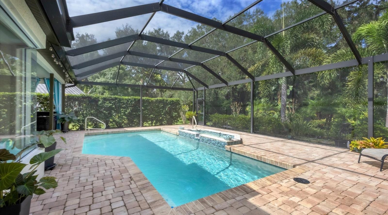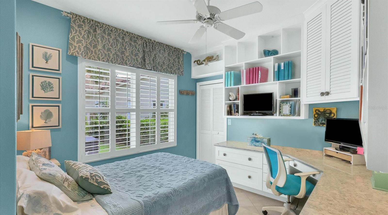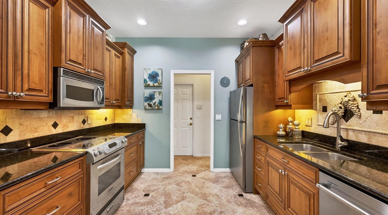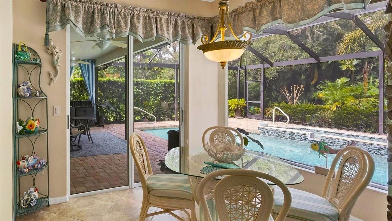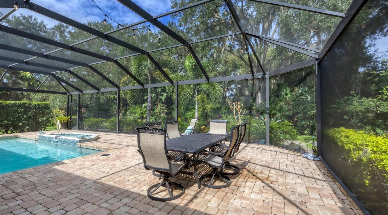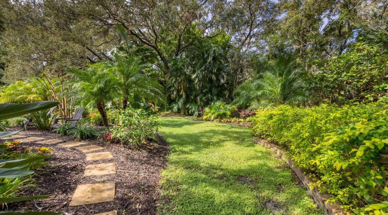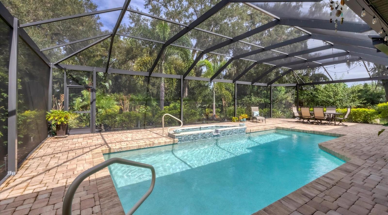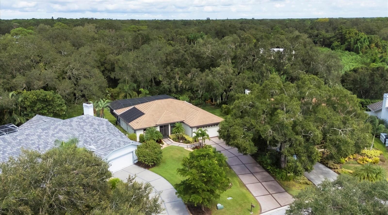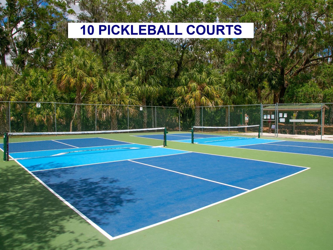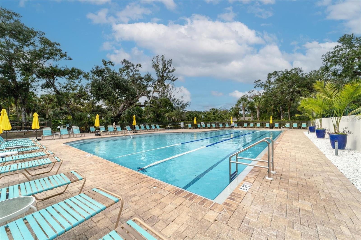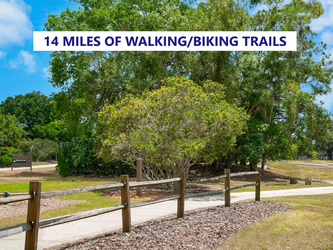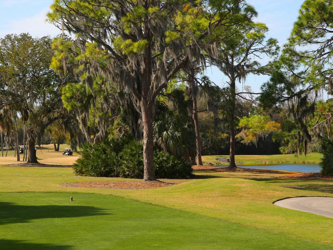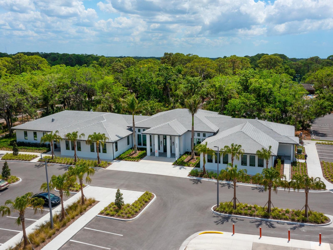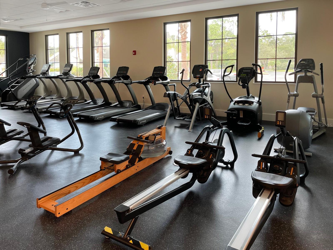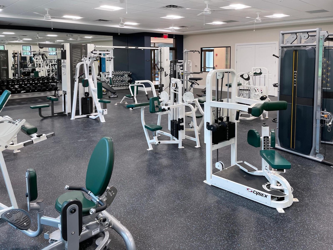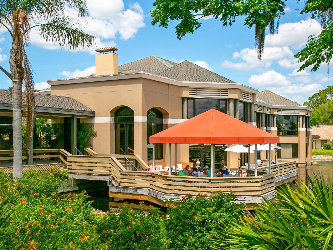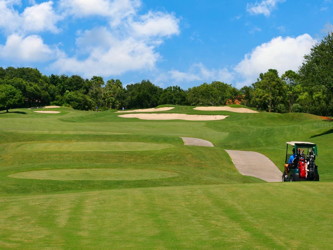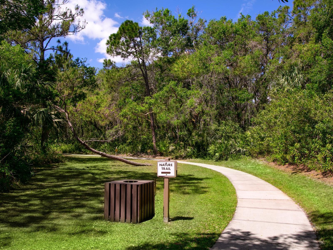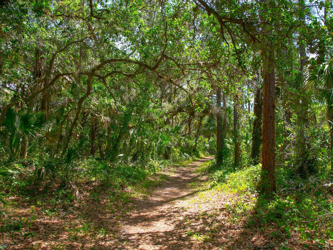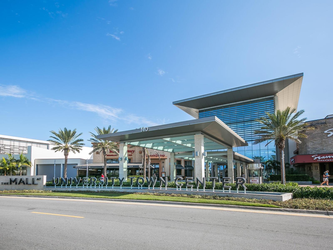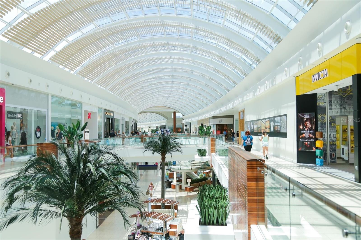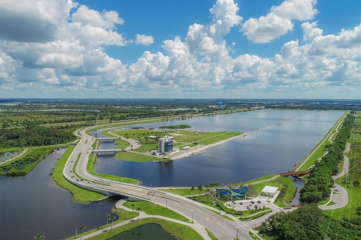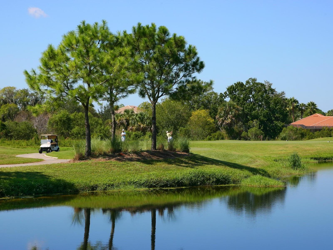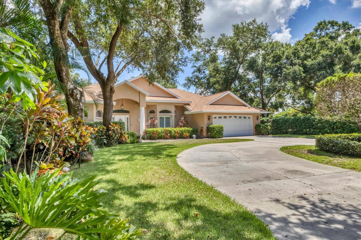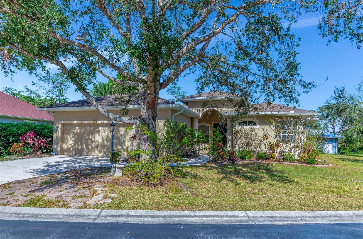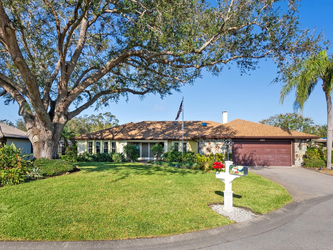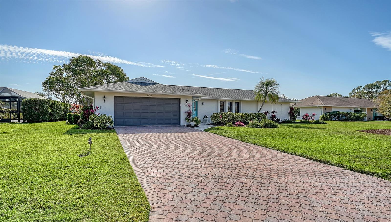3432 Highlands Bridge Road, SARASOTA, FL 34235
Property Photos
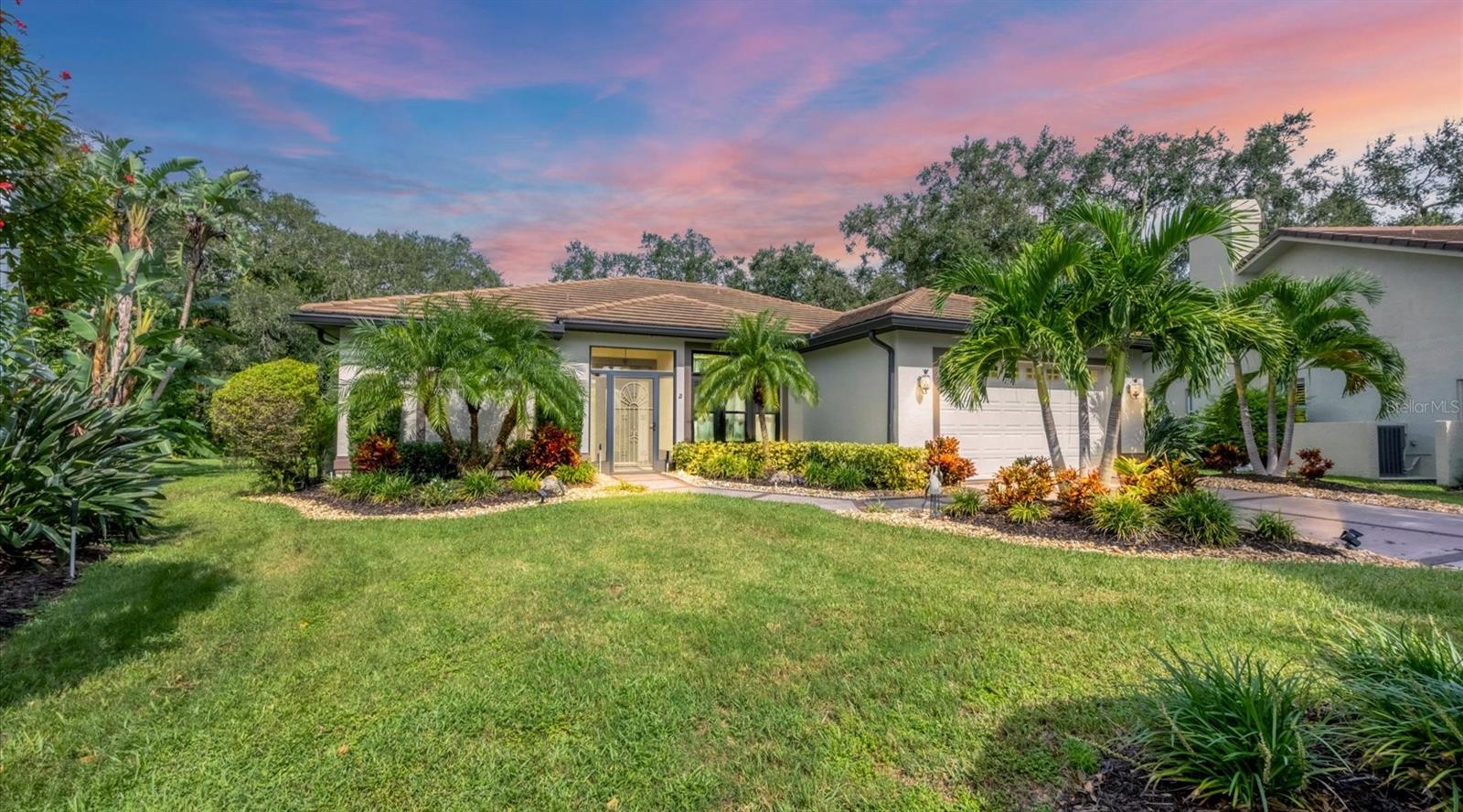
Would you like to sell your home before you purchase this one?
Priced at Only: $695,000
For more Information Call:
Address: 3432 Highlands Bridge Road, SARASOTA, FL 34235
Property Location and Similar Properties
- MLS#: A4625748 ( Residential )
- Street Address: 3432 Highlands Bridge Road
- Viewed: 29
- Price: $695,000
- Price sqft: $271
- Waterfront: No
- Year Built: 1991
- Bldg sqft: 2562
- Bedrooms: 3
- Total Baths: 2
- Full Baths: 2
- Garage / Parking Spaces: 2
- Days On Market: 103
- Additional Information
- Geolocation: 27.3686 / -82.4888
- County: SARASOTA
- City: SARASOTA
- Zipcode: 34235
- Subdivision: The Highlands
- Provided by: PREMIER SOTHEBYS INTL REALTY
- Contact: Fernando Viteri, PA
- 941-364-4000

- DMCA Notice
-
DescriptionComplete privacy in prime location! Gorgeous pool home with no neighbors in sight in the prestigious Highlands section of The Meadows, one of Sarasotas most sought after neighborhoods just 15 minutes from downtown. Welcome home to a serene oasis along meandering canopied streets and set on a beautifully landscaped third of an acre. You will love the spotless interior with high ceilings, natural light and disappearing sliders that seamlessly expand the living space. Ubatuba countertops, maple fronts, stainless appliances, and a captivating aquarium window adorn the beautiful eat in kitchen. Enjoy Floridas indoor outdoor lifestyle in the completely private and oversized paver lanai, with heated pool and spa, enclosed by spectacular panoramic screens showcasing a secluded tropical garden. Truly special! The tranquil primary suite features pool views, walk in closet, dual granite vanities and walk in shower. All on a quiet third of an acre and a mile to all the fun The Meadows has to offer. A five star location on 1,600 park like acres, The Meadows is a resort lifestyle community 15 minutes from downtown. Residents enjoy 14 miles of biking and hiking trails, fun filled activities, a fitness center, a Junior Olympic pool, pickleball courts, dining venues, pay to play on three 18 hole golf courses and a top notch tennis complex. Its prime location places you near award winning beaches, remarkable arts and culture, Nathan Benderson Park, the upcoming Mote SEA Aquarium, Sarasota Orchestra, Whole Foods, Trader Joes and The Mall at University Town Center, a world class shopping, entertainment and dining destination. A fabulous Florida lifestyle awaits. Updates: 2021 tile roof, gutters, entire electrical system and solar pool heating; 2020 five impact windows; 2018 water heater; 2017 pool surface, pool controls, expanded lanai and new cage with panoramic screens; 2010 air conditioner. Above flood plain, Zone X.
Payment Calculator
- Principal & Interest -
- Property Tax $
- Home Insurance $
- HOA Fees $
- Monthly -
Features
Building and Construction
- Covered Spaces: 0.00
- Exterior Features: Irrigation System, Lighting, Private Mailbox, Sliding Doors
- Flooring: Carpet, Tile
- Living Area: 1800.00
- Roof: Tile
Garage and Parking
- Garage Spaces: 2.00
Eco-Communities
- Pool Features: Heated
- Water Source: Public
Utilities
- Carport Spaces: 0.00
- Cooling: Central Air
- Heating: Central
- Pets Allowed: Yes
- Sewer: Public Sewer
- Utilities: Public
Amenities
- Association Amenities: Basketball Court, Fence Restrictions, Fitness Center, Golf Course, Optional Additional Fees, Park, Pickleball Court(s), Playground, Pool, Security, Spa/Hot Tub, Storage, Tennis Court(s), Trail(s), Vehicle Restrictions
Finance and Tax Information
- Home Owners Association Fee Includes: Pool, Recreational Facilities, Security
- Home Owners Association Fee: 135.00
- Net Operating Income: 0.00
- Tax Year: 2023
Other Features
- Appliances: Dishwasher, Disposal, Dryer, Electric Water Heater, Microwave, Range, Refrigerator, Washer
- Association Name: Scarborough Common President
- Country: US
- Interior Features: Ceiling Fans(s), Eat-in Kitchen, High Ceilings, Split Bedroom, Stone Counters, Walk-In Closet(s), Window Treatments
- Legal Description: LOT 20 THE HIGHLANDS UNIT 7
- Levels: One
- Area Major: 34235 - Sarasota
- Occupant Type: Owner
- Parcel Number: 0031150021
- Views: 29
- Zoning Code: RSF2
Similar Properties
Nearby Subdivisions
Beekman Estates
Bunker Oaks
Chandlers Forde
Chanteclaire
Chatsworth Greene
Chelmsford Close
Chimney Creek
Country Meadows
De Soto Lakes
Deer Hollow
Devonshire Place
Hadfield Greene
Hammock Place
Hampstead Heath
Hampstead Heath The Meadows
Kensington Park
Kensington Woods
Kingsmere
Longwood Villas
Maple Hammock
Meadows Cc Villas
Meadows The
Oak Creek Forest
Oakley Green
Pipers Waite
Sandleheath
Sandringham Place
Somerset
Stratfield Park Phase 2
Strathmore
Strathmore Villa Sec 03
Strathmore Villa Sec 06
Strathmore Villa Sec 08
Strathmore Villa Sec 10
The Highlands
The Meadows
Villa Majorca
Villas Of Papillion
Vivienda At The Meadows
Weybridge
Whispering Crane
Whisperwood
Windrush Bourne
Wood Ridge At The Meadows
Woodmans Chart
Wyndham

- Dawn Morgan, AHWD,Broker,CIPS
- Mobile: 352.454.2363
- 352.454.2363
- dawnsellsocala@gmail.com




