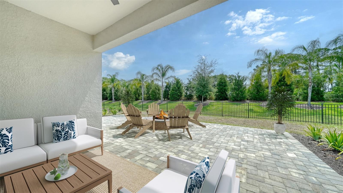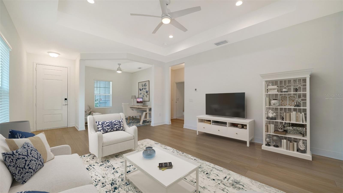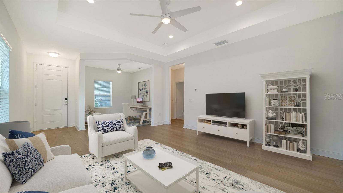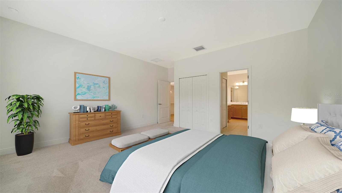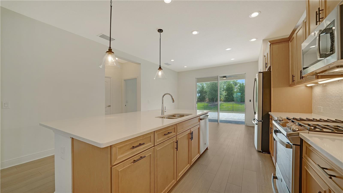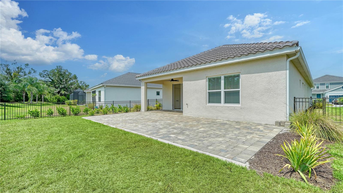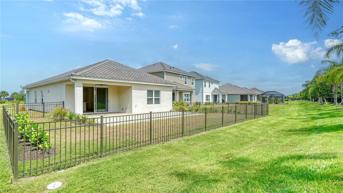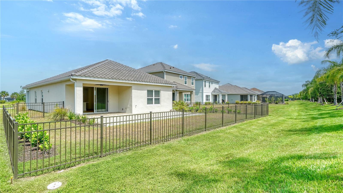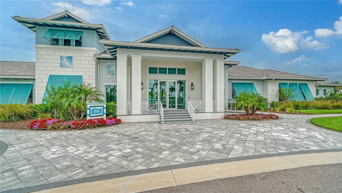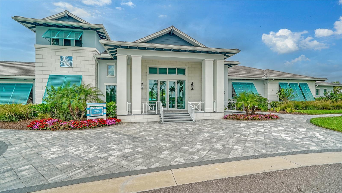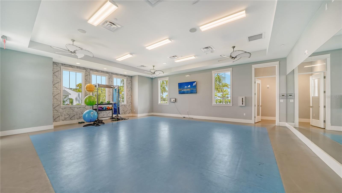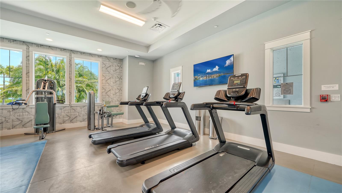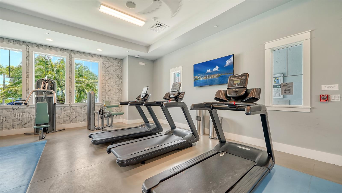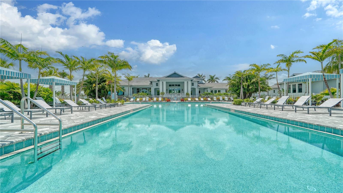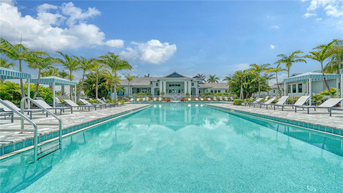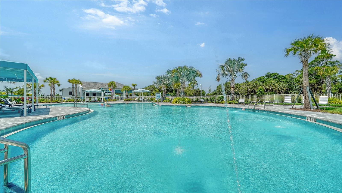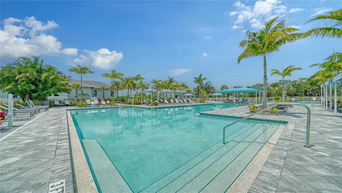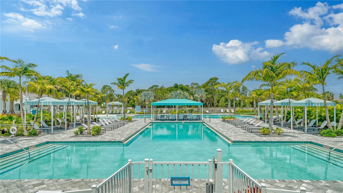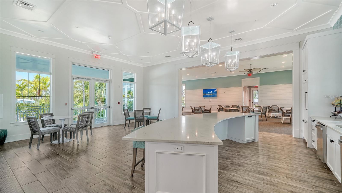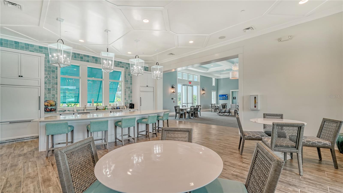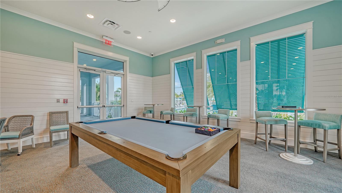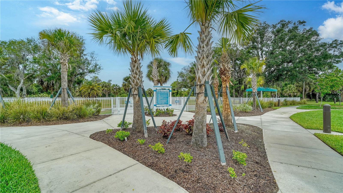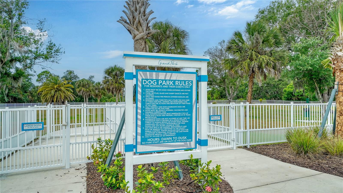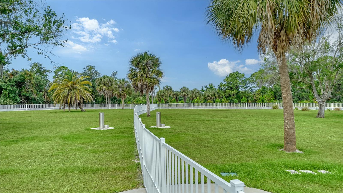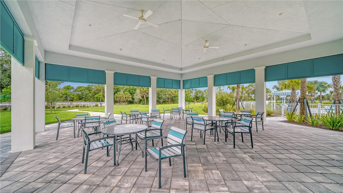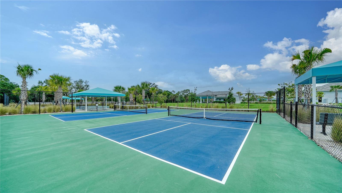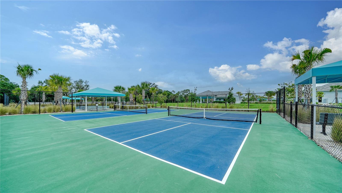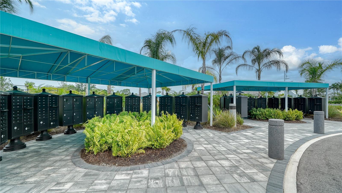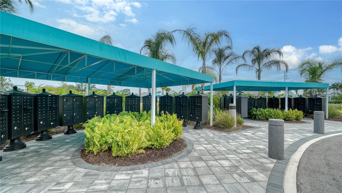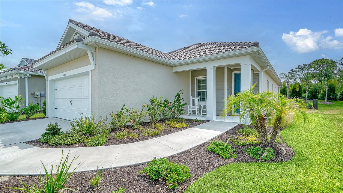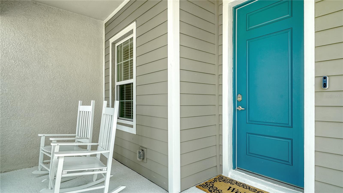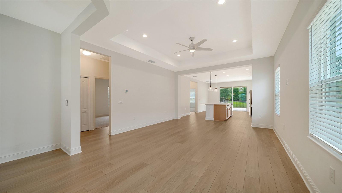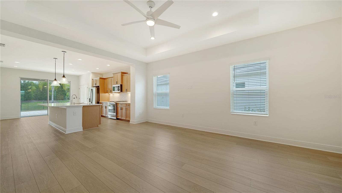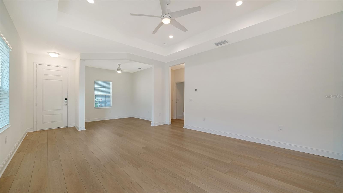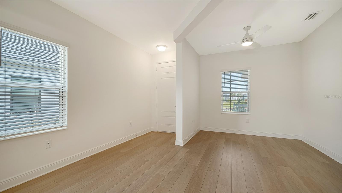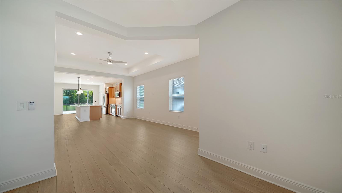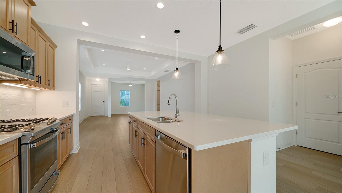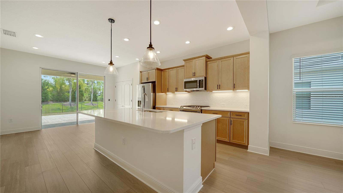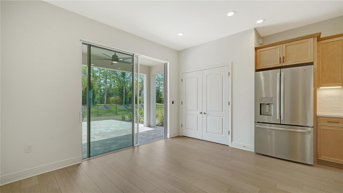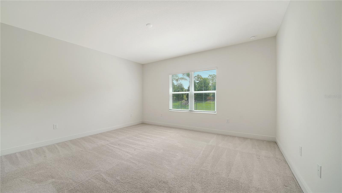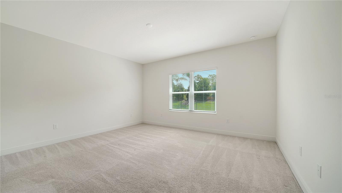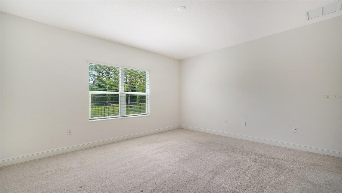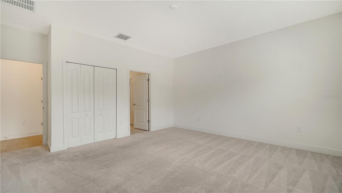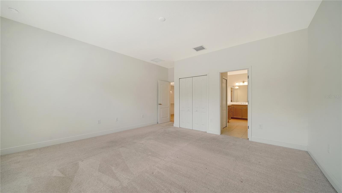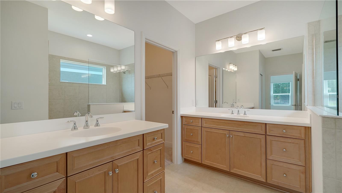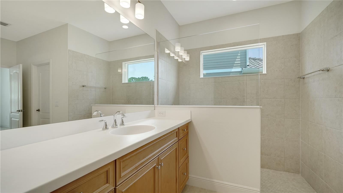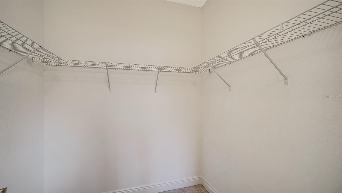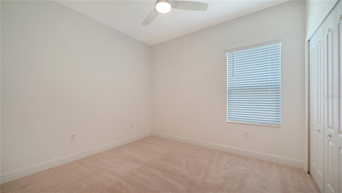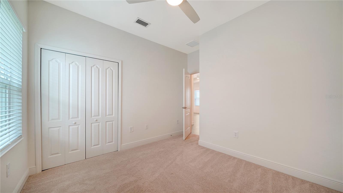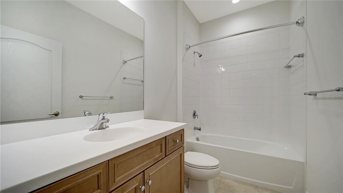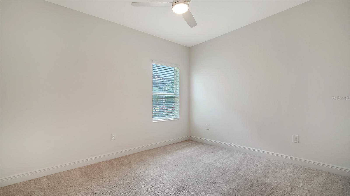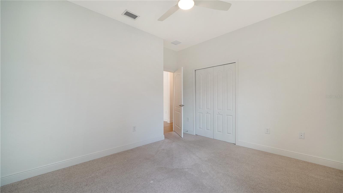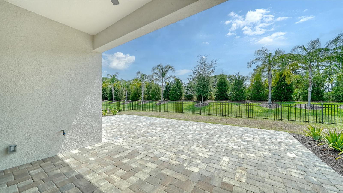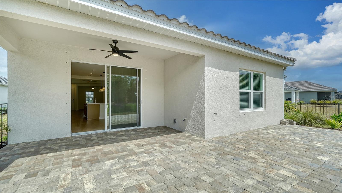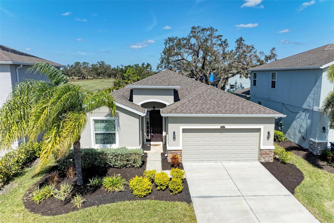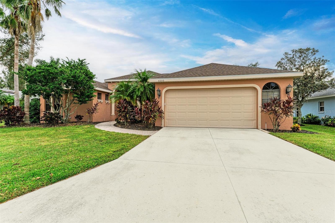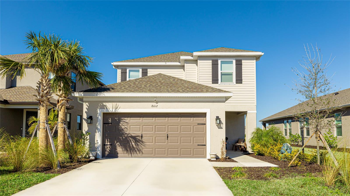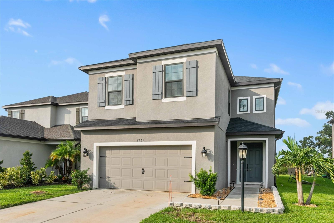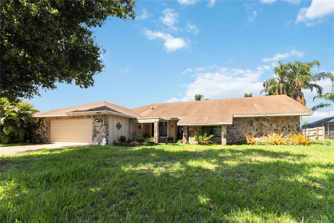10105 Canaveral Circle, SARASOTA, FL 34241
Property Photos
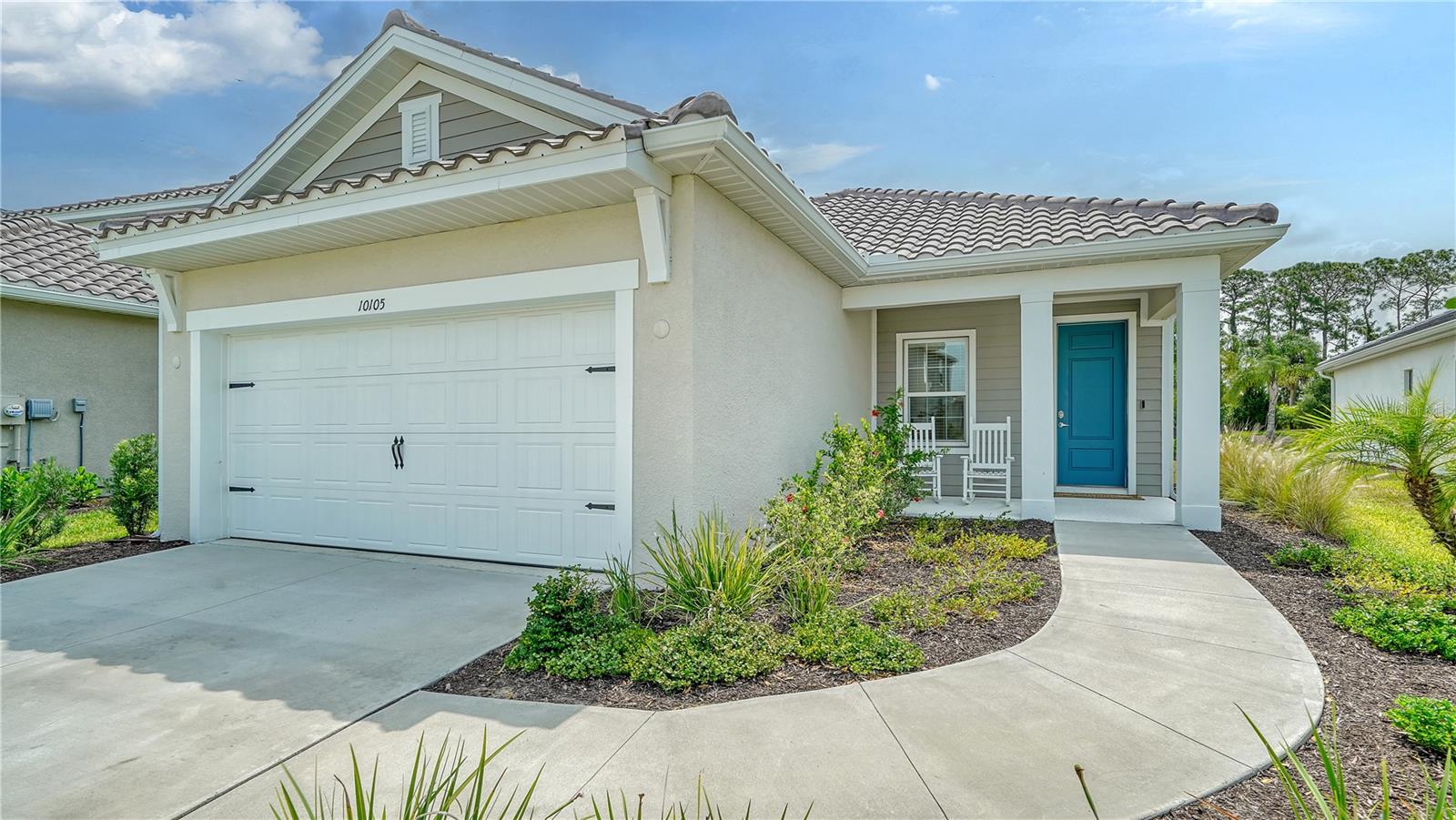
Would you like to sell your home before you purchase this one?
Priced at Only: $549,000
For more Information Call:
Address: 10105 Canaveral Circle, SARASOTA, FL 34241
Property Location and Similar Properties
Reduced
- MLS#: A4628880 ( Residential )
- Street Address: 10105 Canaveral Circle
- Viewed: 18
- Price: $549,000
- Price sqft: $227
- Waterfront: No
- Year Built: 2022
- Bldg sqft: 2414
- Bedrooms: 3
- Total Baths: 2
- Full Baths: 2
- Garage / Parking Spaces: 2
- Days On Market: 75
- Additional Information
- Geolocation: 27.2354 / -82.4341
- County: SARASOTA
- City: SARASOTA
- Zipcode: 34241
- Subdivision: Grand Park Ph 1
- Elementary School: Lakeview Elementary
- Middle School: Sarasota Middle
- High School: Riverview High
- Provided by: COLDWELL BANKER REALTY
- Contact: Mary Beth Hudson
- 941-349-4411

- DMCA Notice
-
DescriptionOne or more photo(s) has been virtually staged. DON'T WAIT MONTHS TO BUILD YOU CAN MOVE IN TO THIS NEWER HOME TODAY ENJOY THE FLORIDA LIFESTYLE NOW! If you are looking for newer construction in Sarasota with 3 Bedrooms plus a den/office, privacy in your backyard, pet friendly, resort style amenities and active social calendar then this is the home for you! Built in 2022 by Neal Communities in Sarasota's Grand Park. This beautiful home is the same floorplan as the community's featured model home, The Imagination. A fully fenced backyard with a beautiful tree line view of this community's scenic landscape of Palm Trees and Cedars provides privacy with no neighbors behind you. Ideally located near the event lawns and close proximity to the clubhouse, gym and swimming pools. Amenities include: Two pools, Spa, Tennis courts, Pickleball courts, Clubhouse with active Social Calendar, State of the art Gym, trails and 2 Dog Parks. Lawn maintenance is included with your low quarterly HOA fee. Insurance costs are reasonable with this being newer construction and not located in a flood zone. This home features many upgrades with flooring, quartz counters, stainless steel appliances. The open kitchen is the hub of the home with ample storage space and an oversized island ideal for entertaining. The chef in the family will be pleased to know this home has natural gas for their culinary delights. In 2023, a 32'x15' paver patio was added with additional landscaping plus a bronze aluminum fence for backyard. (Listing agent is owner).
Payment Calculator
- Principal & Interest -
- Property Tax $
- Home Insurance $
- HOA Fees $
- Monthly -
Features
Building and Construction
- Builder Model: Imagination
- Builder Name: Neal Communities
- Covered Spaces: 0.00
- Exterior Features: Hurricane Shutters, Sidewalk, Sliding Doors
- Fencing: Fenced
- Flooring: Carpet, Ceramic Tile, Luxury Vinyl
- Living Area: 1778.00
- Roof: Tile
Property Information
- Property Condition: Completed
Land Information
- Lot Features: In County, Landscaped, Private, Sidewalk
School Information
- High School: Riverview High
- Middle School: Sarasota Middle
- School Elementary: Lakeview Elementary
Garage and Parking
- Garage Spaces: 2.00
Eco-Communities
- Water Source: Public
Utilities
- Carport Spaces: 0.00
- Cooling: Central Air
- Heating: Central, Electric
- Pets Allowed: Cats OK, Dogs OK
- Sewer: Public Sewer
- Utilities: BB/HS Internet Available, Cable Available, Electricity Connected, Natural Gas Connected, Public, Underground Utilities, Water Connected
Amenities
- Association Amenities: Clubhouse, Fence Restrictions, Fitness Center, Gated, Park, Pickleball Court(s), Playground, Pool, Spa/Hot Tub, Tennis Court(s), Trail(s)
Finance and Tax Information
- Home Owners Association Fee Includes: Pool, Maintenance Grounds, Private Road, Recreational Facilities
- Home Owners Association Fee: 936.15
- Net Operating Income: 0.00
- Tax Year: 2024
Other Features
- Appliances: Dishwasher, Gas Water Heater, Microwave, Range, Refrigerator
- Association Name: Toni Michel
- Association Phone: 941-263-2160
- Country: US
- Interior Features: Ceiling Fans(s), Coffered Ceiling(s), High Ceilings, Open Floorplan, Solid Surface Counters, Solid Wood Cabinets, Split Bedroom, Walk-In Closet(s)
- Legal Description: LOT 60, GRAND PARK PHASE 1, PB 54 PG 264-290
- Levels: One
- Area Major: 34241 - Sarasota
- Occupant Type: Owner
- Parcel Number: 0309090060
- Style: Coastal
- View: Trees/Woods
- Views: 18
- Zoning Code: VPD
Similar Properties
Nearby Subdivisions
Ashley
Bent Tree
Bent Tree Village
Cassia At Skye Ranch
Country Creek
Dunnhill Estates
Eastlake
Fairwaysbent Tree
Forest At Hi Hat Ranch
Forest At The Hi Hat Ranch
Foxfire West
Gator Creek Estates
Grand Park
Grand Park Ph 1
Grand Park Ph I
Grand Park Phase 1
Grand Park Phase 2
Grand Pk Ph 1
Grand Pk Ph 2 Replat
Hammocks Ii
Hammocks Ii Bent Tree
Hammocks Iii
Hammocks Iii Bent Tree
Hammocks Iv At Bent Tree
Hammocks Iv Bent Tree
Heritage Oaks Golf Ccuntry Cl
Heritage Oaks Golf Country Cl
Heron Landing Ph 1
Heron Landing Ph I
Lake Sarasota
Lakewood Tr A
Lt Ranch Nbrhd 1
Lt Ranch Nbrhd One
Lt Ranch Neighborhood One
Misty Creek
Preserve At Heron Lake
Preserve At Misty Creek
Preserve At Misty Creek Ph 01
Preserve At Misty Creek Ph 03
Preserve Of Misty Creek
Red Hawk Reserve Ph 1
Red Hawk Reserve Ph 2
Rivo Lakes
Saddle Creek
Saddle Oak Estates
Sandhill Lake
Sarasota Plantations
Skye Ranch
Skye Ranch Master Assoc
Skye Ranch Nbrhd 2
Skye Ranch Nbrhd 4 North
Skye Ranch Nbrhd 4 North Ph 1
Skye Ranch Nbrhd 5
Skye Ranch Nbrhd Three
Skye Ranch Neighborhood Five
Skye Ranch Neighborhood Four N
The Preserve At Misty Creek
Timber Land Ranchettes
Trillium
Waverley Sub
Wildgrass

- Dawn Morgan, AHWD,Broker,CIPS
- Mobile: 352.454.2363
- 352.454.2363
- dawnsellsocala@gmail.com



