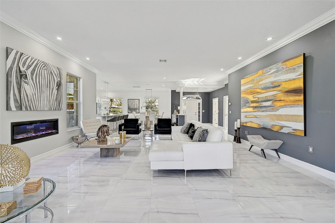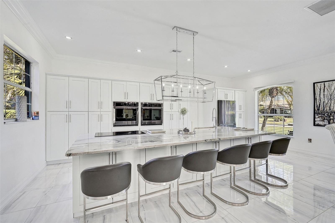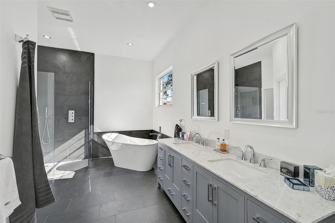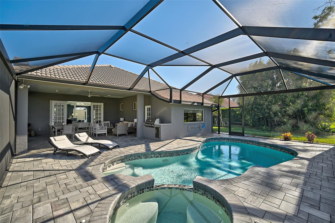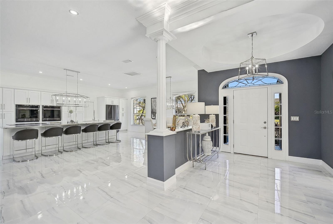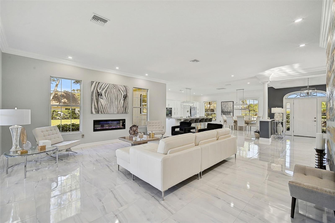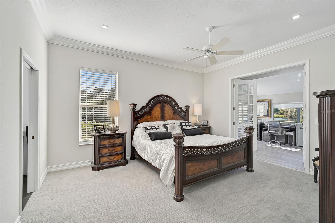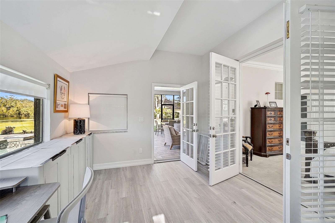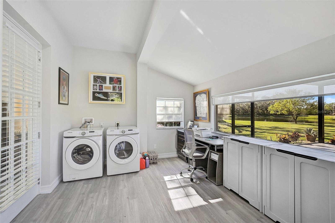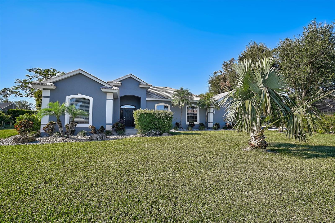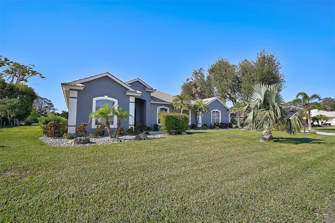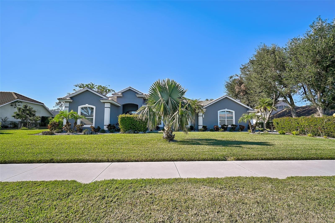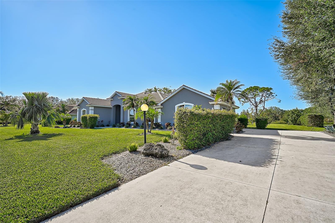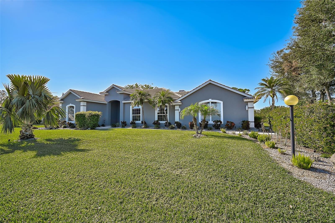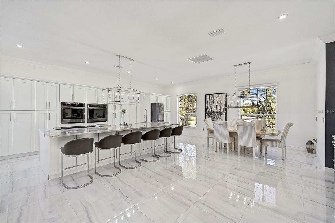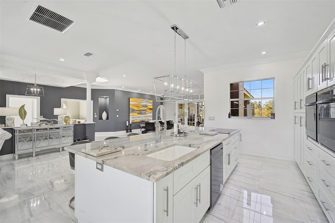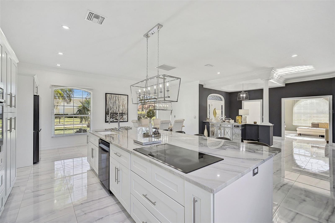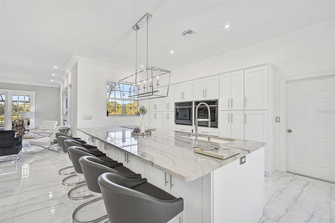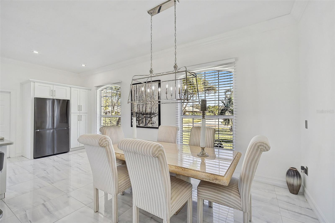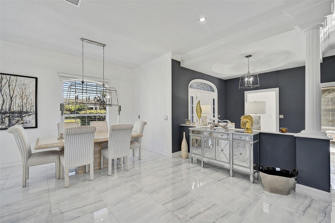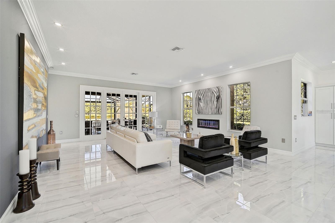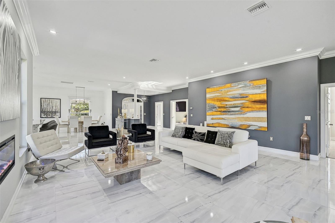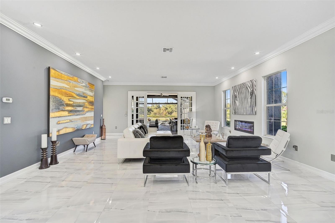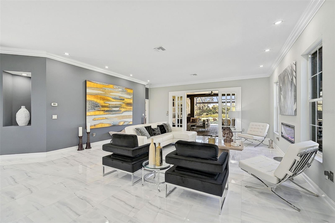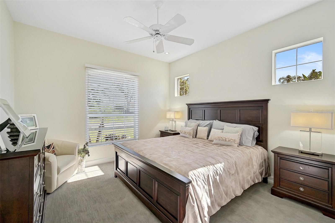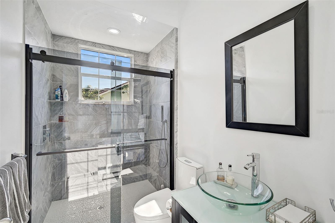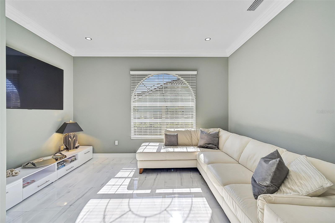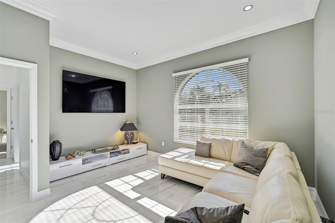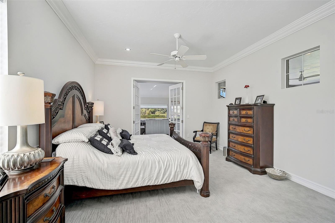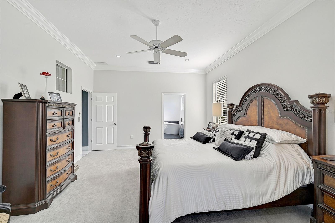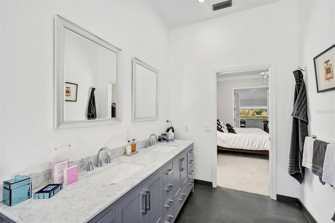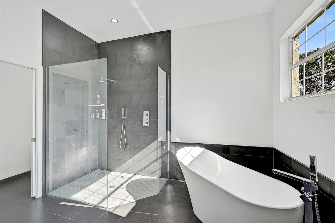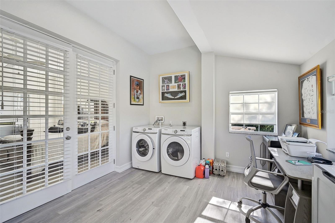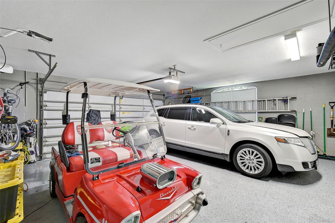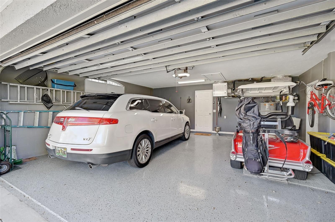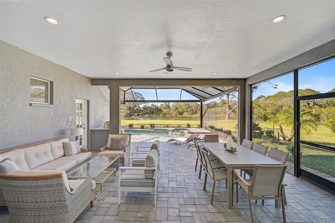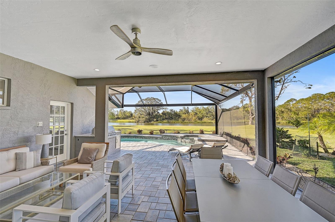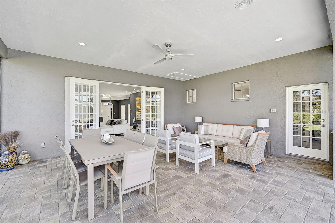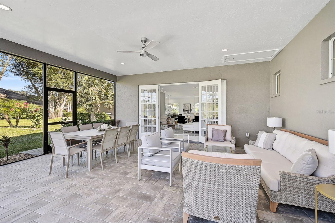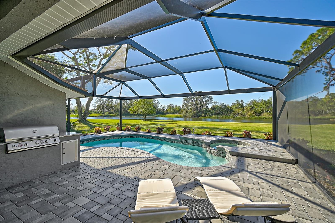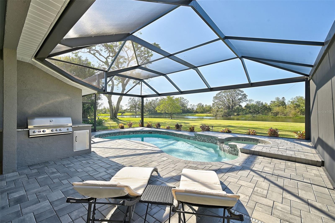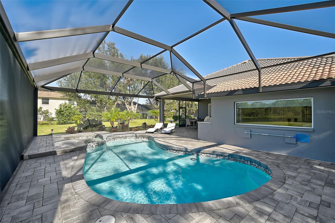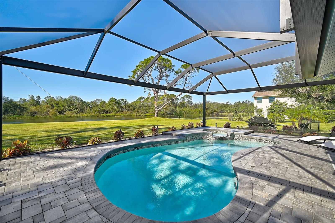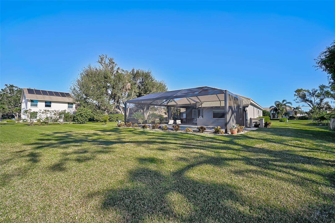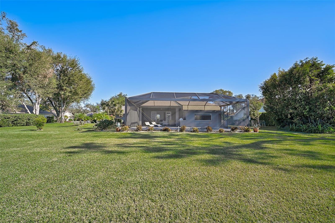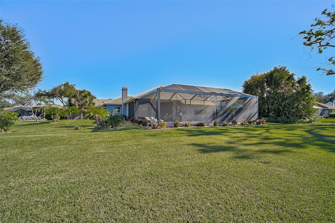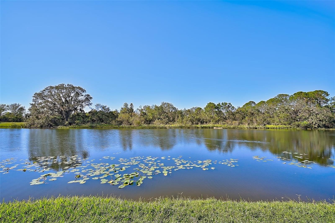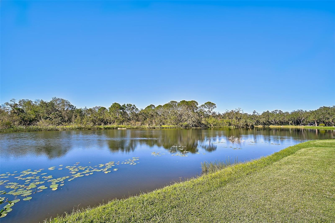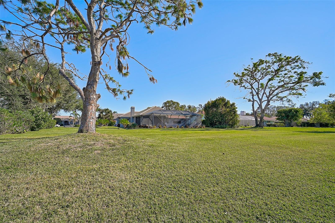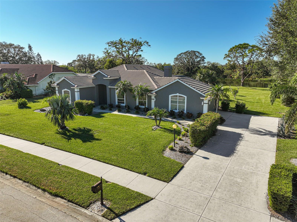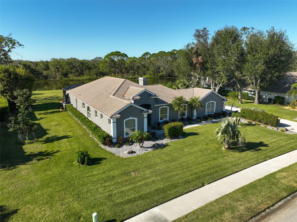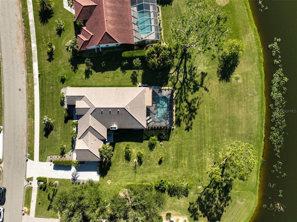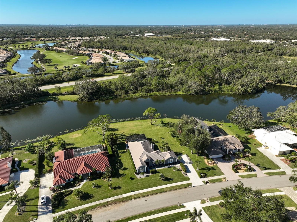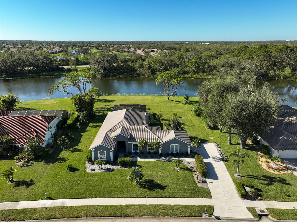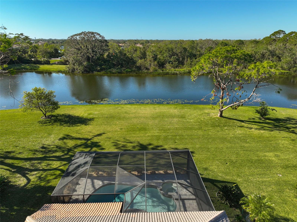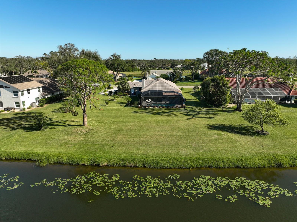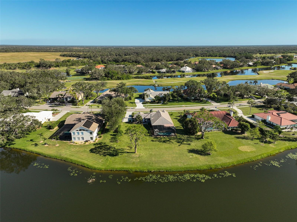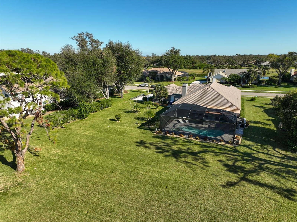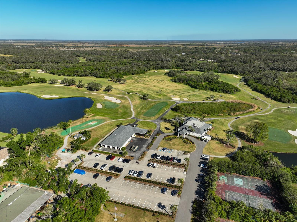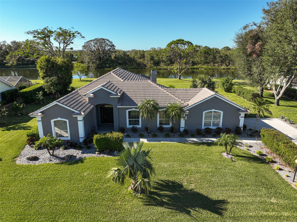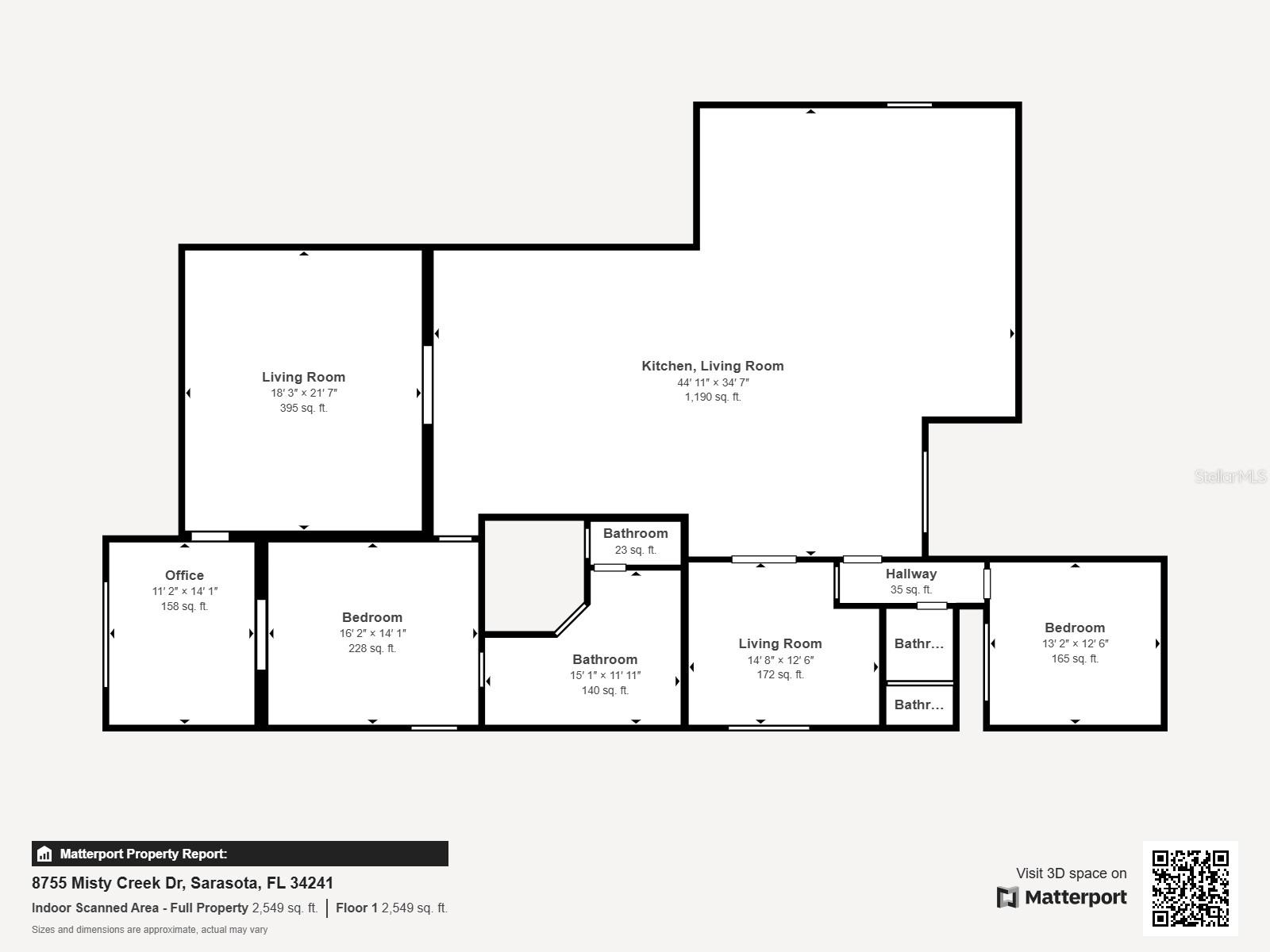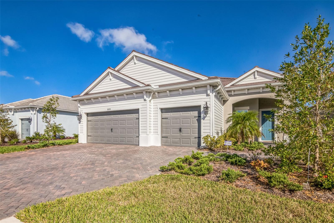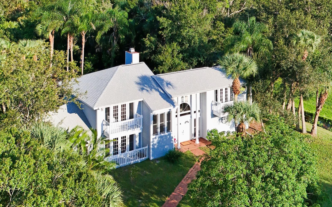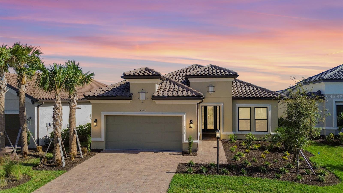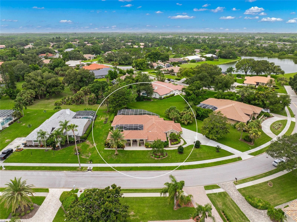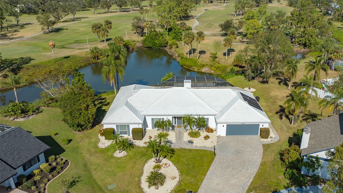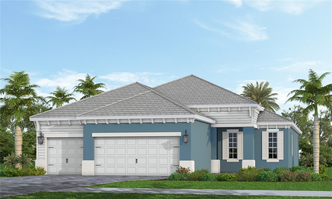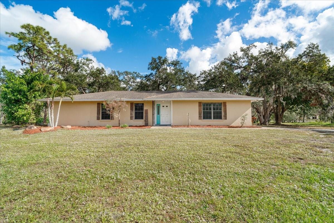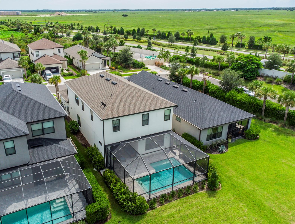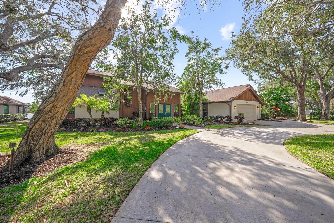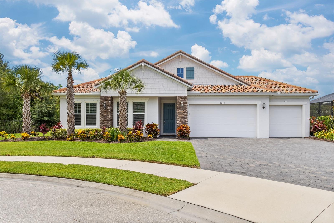8755 Misty Creek Drive, SARASOTA, FL 34241
Property Photos
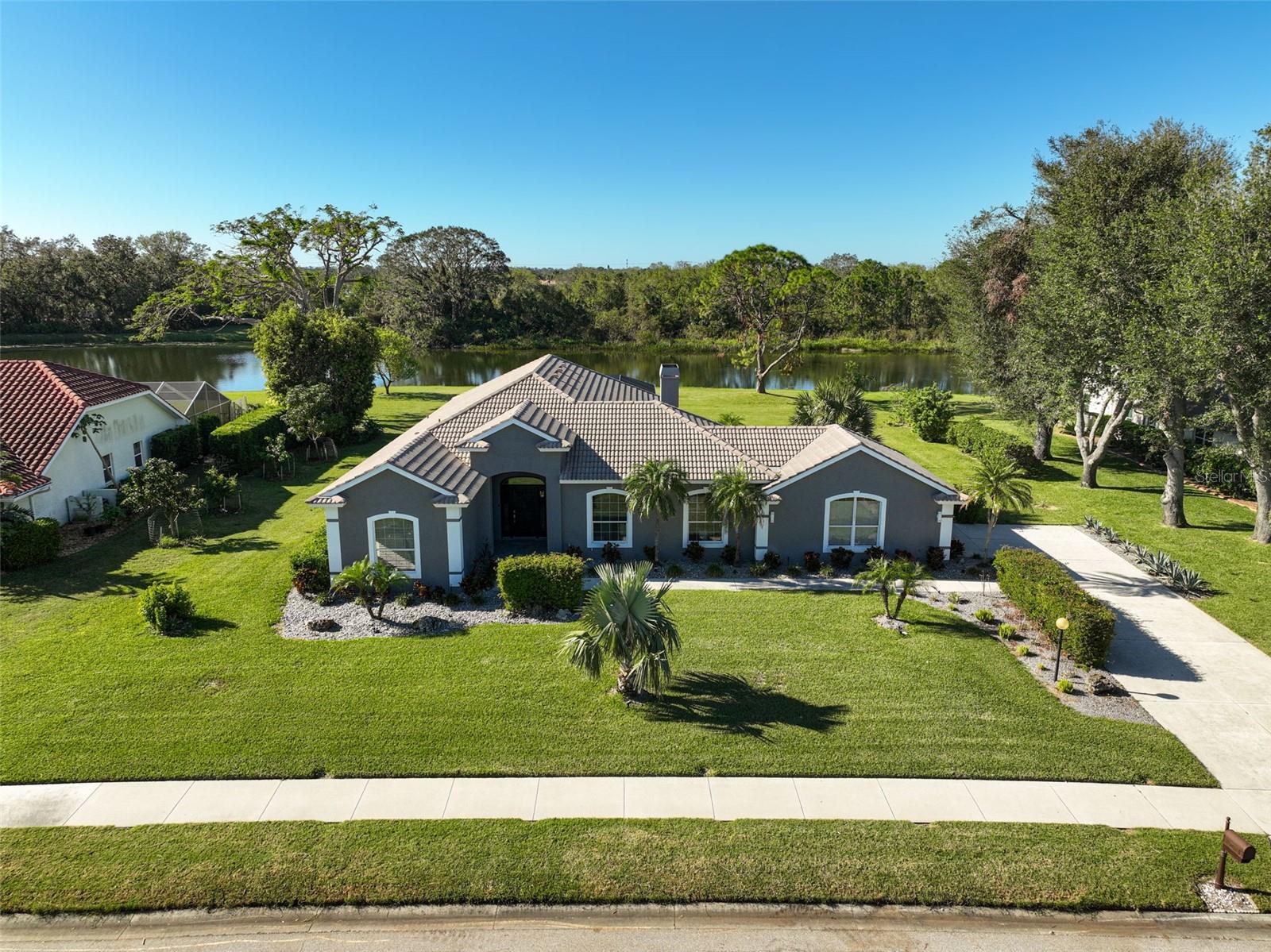
Would you like to sell your home before you purchase this one?
Priced at Only: $810,000
For more Information Call:
Address: 8755 Misty Creek Drive, SARASOTA, FL 34241
Property Location and Similar Properties
- MLS#: A4630865 ( Residential )
- Street Address: 8755 Misty Creek Drive
- Viewed: 11
- Price: $810,000
- Price sqft: $239
- Waterfront: Yes
- Wateraccess: Yes
- Waterfront Type: Lake
- Year Built: 1994
- Bldg sqft: 3385
- Bedrooms: 2
- Total Baths: 2
- Full Baths: 2
- Garage / Parking Spaces: 2
- Days On Market: 42
- Additional Information
- Geolocation: 27.2904 / -82.3986
- County: SARASOTA
- City: SARASOTA
- Zipcode: 34241
- Subdivision: Preserve At Misty Creek
- Elementary School: Lakeview Elementary
- Middle School: Sarasota Middle
- High School: Riverview High
- Provided by: PREFERRED SHORE LLC
- Contact: James Brown
- 941-999-1179

- DMCA Notice
-
DescriptionBeautifully updated, gated, Misty Creek Golf and Country Club home. Over 1/2 acre water front private lot. Wonderful curb appeal with side entry 2 car garage. Great room floor plan with seller's clean line European style is both inviting and functional. This space has a sleek appearance with eye catching large tile flooring, electric designer fireplace, and high ceilings throughout the property. The kitchen and dining areas are spacious and efficient. This open design home lives large with extended, under roof, out doors living space over looking the expansive lawn and water views. This outdoors living and entertaining lanai with built in grill, heated salt water pool & spa is perfect for gatherings of friends and family. Beautiful picture view screened pool enclosure. The split bedrooms provide privacy for guests. The den has access to the hall bath as well as pocket doors open to the main living area. If a third bedroom is needed the original den design allows for the addition of a full closet. The spacious main bedroom has a designer main bath with garden tub, large shower, and walk in closet. The Flex space off the main bedroom overlooks the backyard with water views, and opens to the pool and lanai. Perfect space combining laundry, exercise, and office. This is the perfect size property to live work and play! Sold turnkey furniture, with exceptions. The Country Club membership is optional with multiple participation levels available. The location is conveniently located to County and State Parks, grocery store, and daily living needs; with world famous beaches 20 minutes away. This is the perfect property to call your new home!
Payment Calculator
- Principal & Interest -
- Property Tax $
- Home Insurance $
- HOA Fees $
- Monthly -
Features
Building and Construction
- Covered Spaces: 0.00
- Exterior Features: French Doors, Irrigation System, Outdoor Grill, Private Mailbox, Rain Gutters
- Flooring: Carpet, Laminate, Tile
- Living Area: 2366.00
- Roof: Tile
Land Information
- Lot Features: In County, Landscaped, Level, Oversized Lot, Private, Sidewalk, Paved
School Information
- High School: Riverview High
- Middle School: Sarasota Middle
- School Elementary: Lakeview Elementary
Garage and Parking
- Garage Spaces: 2.00
Eco-Communities
- Pool Features: Heated, In Ground, Salt Water, Screen Enclosure
- Water Source: Public, Well
Utilities
- Carport Spaces: 0.00
- Cooling: Central Air
- Heating: Central
- Pets Allowed: Yes
- Sewer: Public Sewer
- Utilities: BB/HS Internet Available, Cable Connected, Electricity Connected, Phone Available, Sewer Connected, Sprinkler Well, Underground Utilities, Water Connected
Finance and Tax Information
- Home Owners Association Fee Includes: Guard - 24 Hour, Private Road, Security
- Home Owners Association Fee: 1870.00
- Net Operating Income: 0.00
- Tax Year: 2023
Other Features
- Appliances: Built-In Oven, Convection Oven, Cooktop, Dishwasher, Disposal, Dryer, Electric Water Heater, Refrigerator, Washer, Wine Refrigerator
- Association Name: Robin Karpf
- Country: US
- Interior Features: Ceiling Fans(s), Crown Molding, High Ceilings, Living Room/Dining Room Combo, Open Floorplan, Primary Bedroom Main Floor, Solid Surface Counters, Solid Wood Cabinets, Split Bedroom, Stone Counters, Vaulted Ceiling(s), Walk-In Closet(s), Window Treatments
- Legal Description: LOT 38 PRESERVE AT MISTY CREEK THE UNIT 1
- Levels: One
- Area Major: 34241 - Sarasota
- Occupant Type: Owner
- Parcel Number: 0256020380
- Possession: Close of Escrow
- Style: Custom, Ranch
- View: Trees/Woods, Water
- Views: 11
- Zoning Code: OUE2
Similar Properties
Nearby Subdivisions
Ashley
Bent Tree
Bent Tree Village
Cassia At Skye Ranch
Country Creek
Dunnhill Estates
Eastlake
Fairwaysbent Tree
Forest At Hi Hat Ranch
Forest At The Hi Hat Ranch
Foxfire West
Gator Creek Estates
Grand Park
Grand Park Ph 1
Grand Park Ph I
Grand Park Phase 1
Grand Park Phase 2
Grand Pk Ph 1
Grand Pk Ph 2 Replat
Hammocks Ii
Hammocks Ii Bent Tree
Hammocks Iii
Hammocks Iv Bent Tree
Heritage Oaks Golf Ccuntry Cl
Heritage Oaks Golf Country Cl
Heron Landing Ph 1
Heron Lndg Ph I
Lake Sarasota
Lakewood Tr A
Lt Ranch Nbrhd 1
Lt Ranch Nbrhd One
Lt Ranch Neighborhood One
Misty Creek
Preserve At Heron Lake
Preserve At Misty Creek
Preserve At Misty Creek Ph 01
Preserve At Misty Creek Ph 03
Preserve Of Misty Creek
Red Hawk Reserve Ph 1
Red Hawk Reserve Ph 2
Rivo Lakes
Saddle Creek
Saddle Oak Estates
Sandhill Lake
Sarasota Plantations
Skye Ranch
Skye Ranch Master Assoc
Skye Ranch Nbrhd 2
Skye Ranch Nbrhd 4 North
Skye Ranch Nbrhd 4 North Ph 1
Skye Ranch Nbrhd 5
Skye Ranch Nbrhd Three
Skye Ranch Neighborhood Four N
Timber Land Ranchettes
Trillium
Wildgrass

- Dawn Morgan, AHWD,Broker,CIPS
- Mobile: 352.454.2363
- 352.454.2363
- dawnsellsocala@gmail.com


