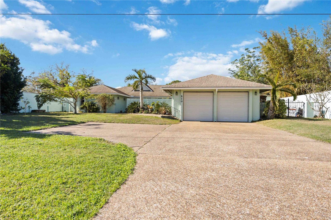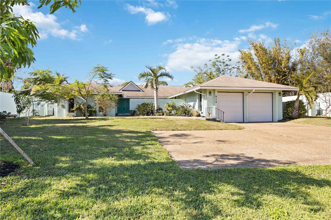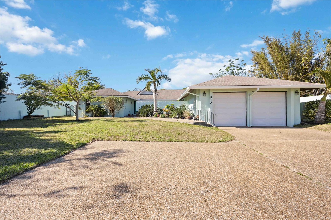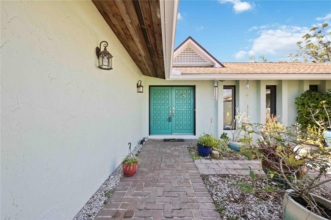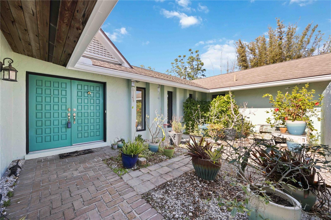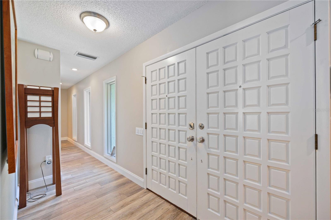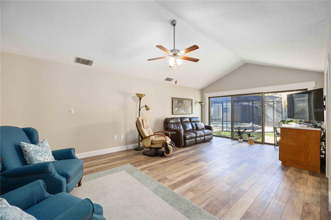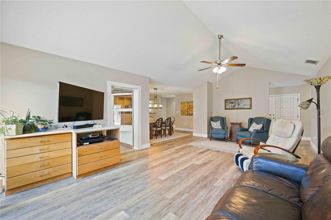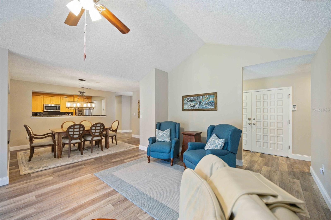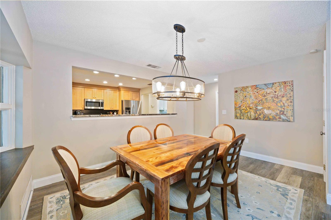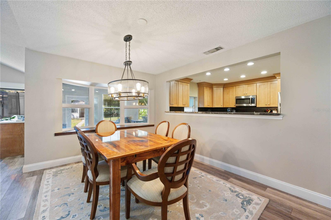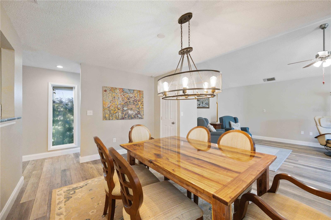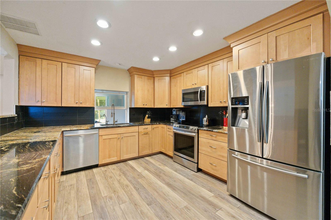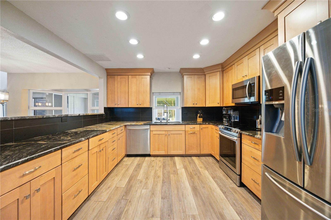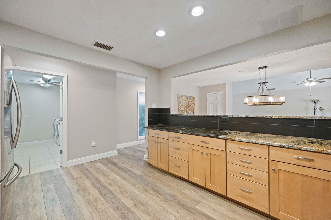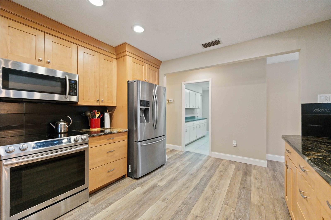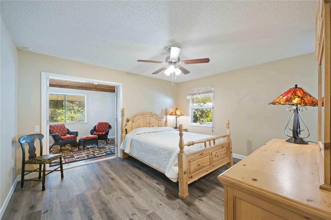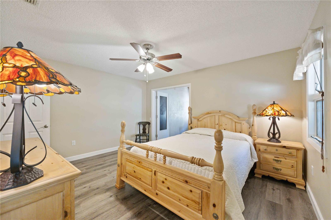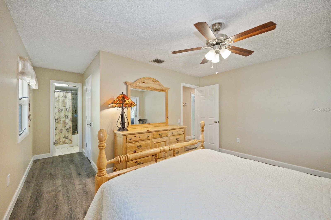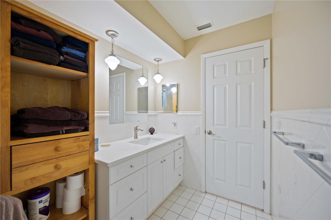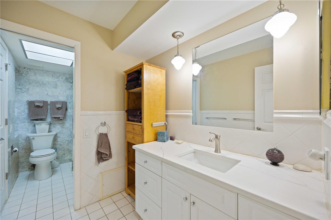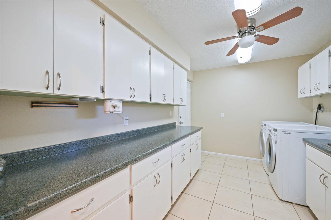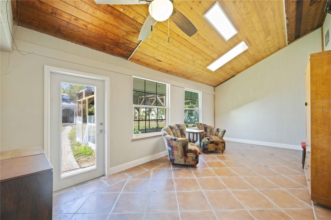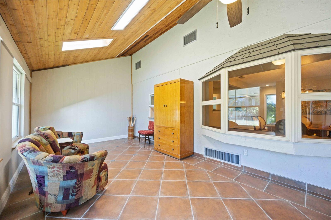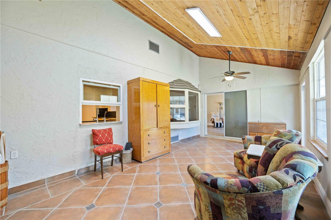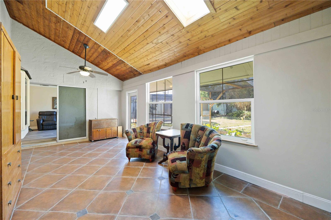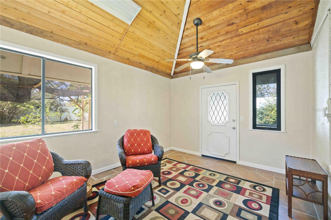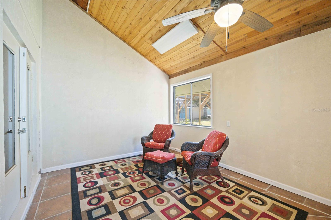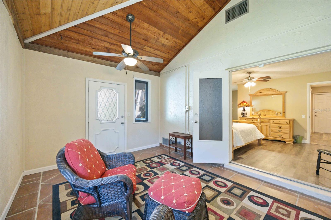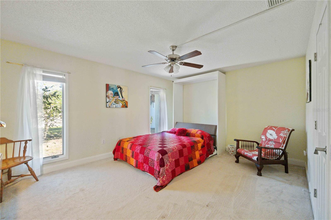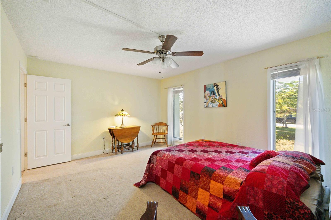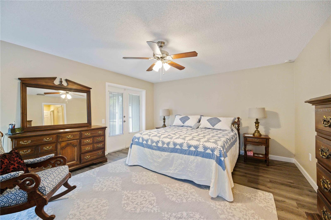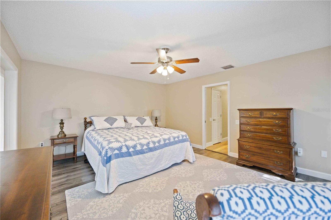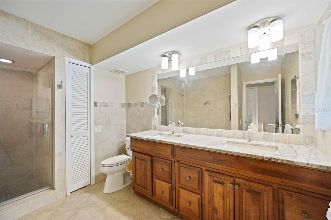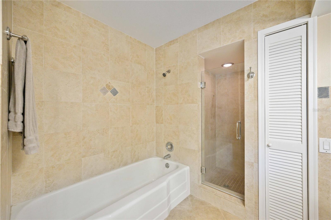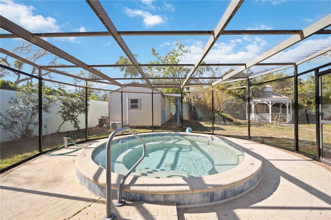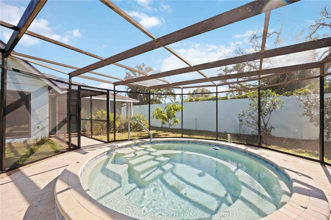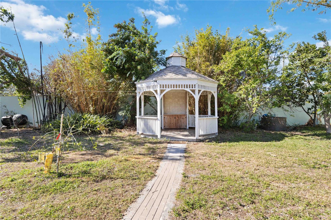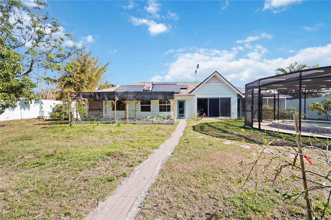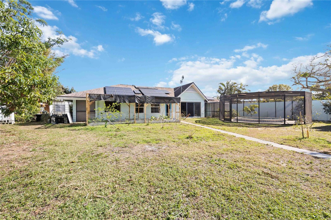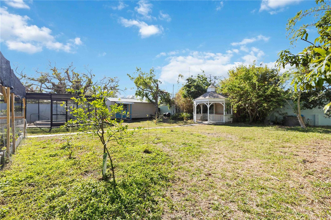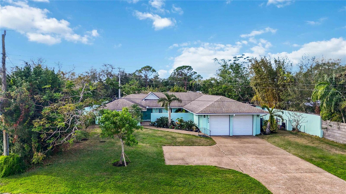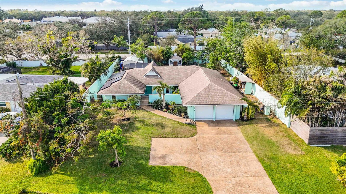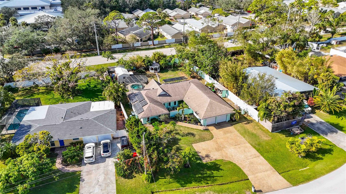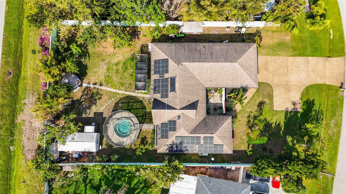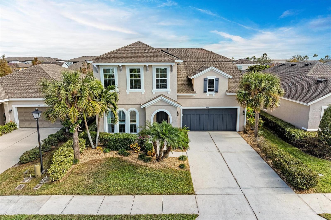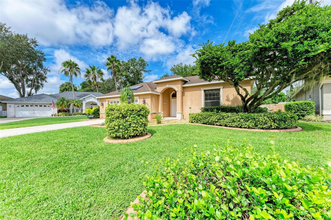510 Westlake Drive, SARASOTA, FL 34232
Property Photos
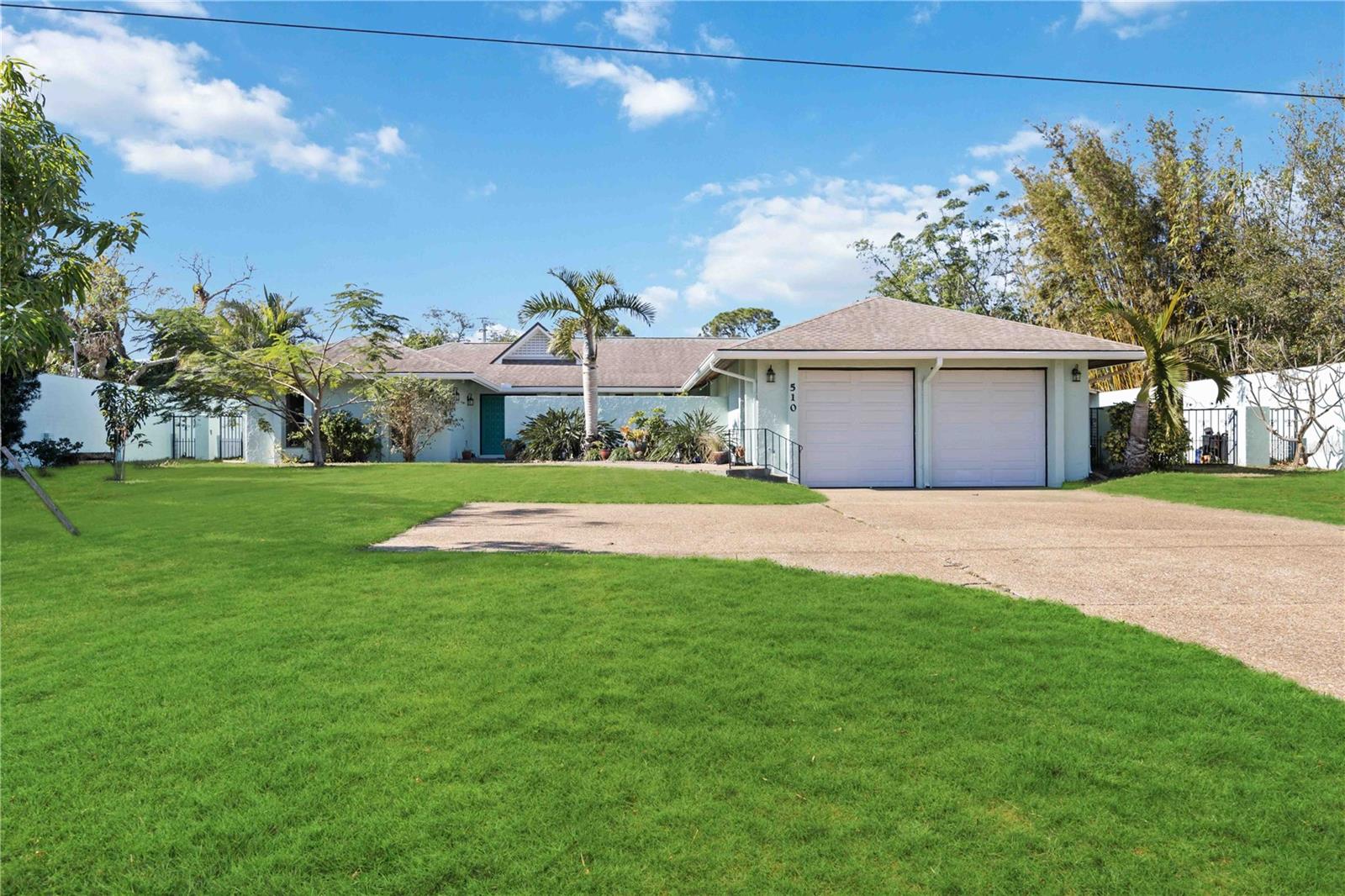
Would you like to sell your home before you purchase this one?
Priced at Only: $600,000
For more Information Call:
Address: 510 Westlake Drive, SARASOTA, FL 34232
Property Location and Similar Properties
- MLS#: A4631113 ( Residential )
- Street Address: 510 Westlake Drive
- Viewed: 20
- Price: $600,000
- Price sqft: $177
- Waterfront: No
- Year Built: 1976
- Bldg sqft: 3396
- Bedrooms: 3
- Total Baths: 2
- Full Baths: 2
- Garage / Parking Spaces: 2
- Days On Market: 13
- Additional Information
- Geolocation: 27.3321 / -82.4805
- County: SARASOTA
- City: SARASOTA
- Zipcode: 34232
- Subdivision: Sherwood Forest
- Provided by: COLDWELL BANKER SARASOTA CENT.
- Contact: Chris Carpenter
- 941-487-5600

- DMCA Notice
-
Description~ Charming 3 Bedroom Home with Pool in Sarasota ~ Welcome to 510 W Lake Drive, a delightful 3 bedroom, 2 bathroom home nestled in the heart of Sarasota. This spacious 2,311 sq. ft. residence offers a perfect blend of comfort and style, ideal for families or anyone seeking a serene retreat. KEY FEATURES INCLUDE Spacious Living: Enjoy the open floor plan with a large living room featuring vaulted ceilings, oversized glass sliders, and plenty of natural light. Large Kitchen: The kitchen is equipped with modern stainless steel appliances, ample counter space, and a cozy dining area. Relaxing Bedrooms: The primary bedroom boasts generous space and an en suite bathroom. Two additional bedrooms provide comfort and flexibility. Outdoor Oasis: Step outside to your private lanai with a screened in pool, perfect for relaxing or entertaining guests. Huge air conditioned "she shed", gazebo, and your very own garden with an array of vegetables and fruit trees! Convenient Location: Situated on a 0.42 acre lot in the desirable Sherwood Estates neighborhood, this home is close to top rated schools, shopping, dining, and beautiful beaches. Don't miss the opportunity to own this beautiful home in one of Sarasota's most sought after areas. Schedule a showing today and experience the charm and convenience of 510 W Lake Drive!
Payment Calculator
- Principal & Interest -
- Property Tax $
- Home Insurance $
- HOA Fees $
- Monthly -
Features
Building and Construction
- Covered Spaces: 0.00
- Exterior Features: French Doors, Sliding Doors
- Fencing: Fenced
- Flooring: Ceramic Tile
- Living Area: 2311.00
- Roof: Shingle
Garage and Parking
- Garage Spaces: 2.00
- Parking Features: Driveway, Garage Door Opener
Eco-Communities
- Pool Features: In Ground, Screen Enclosure
- Water Source: Well
Utilities
- Carport Spaces: 0.00
- Cooling: Central Air
- Heating: Central, Electric
- Sewer: Septic Tank
- Utilities: Electricity Connected
Finance and Tax Information
- Home Owners Association Fee: 0.00
- Net Operating Income: 0.00
- Tax Year: 2023
Other Features
- Appliances: Dishwasher, Disposal, Microwave, Range, Refrigerator
- Country: US
- Furnished: Unfurnished
- Interior Features: Cathedral Ceiling(s), Solid Surface Counters, Split Bedroom, Vaulted Ceiling(s), Walk-In Closet(s)
- Legal Description: Lot 32 Sherwood Estates Unit 1
- Levels: One
- Area Major: 34232 - Sarasota/Fruitville
- Occupant Type: Owner
- Parcel Number: 0045130003
- Style: Contemporary, Custom
- Views: 20
- Zoning Code: RAF1
Similar Properties
Nearby Subdivisions
Arbor Trace
Beechwood Estates Sub
Brentwood Estates
Broadway
Cedar Hollow
Chartley Court
Colonial Oaks
Colonial Woods Estates
Crestline
Deer Hollow
Eastpointe Ph 01
Eastwood
Eastwood Oaks
Forest Lakes
Forest Pines 02
Frst Lakes Country Club Estate
Garden Village
Garden Village Ph 2
Garden Village Ph 3a
Georgetowne
Glen Oaks Country Club Estates
Glen Oaks Manor Homes Ph 1
Glen Oaks Manor Homes Ph1
Glen Oaks Ridge Villas 1
Glen Oaks Ridge Villas 2
Green Acres
Greers Add Of
Hidden Oaks Estates
Lakes Estates 3 Of Sarasota
Nottingham
Orange Grove Park
Palmer Park
Peaceful Vista Homes
Phillippi Pines
Pleasant Acres
Pursell Acres Sub
Ridgewood Estates
Ridgewood Estates 11 Add
Ridgewood Estates 12 Add
Ridgewood Estates 20th Add
Ridgewood Estates Add 03 Resub
Ridgewood Estates Add 07 Resub
Sarasota Spgs
Sarasota Springs
Sherwood Forest
Summerwood
Tamaron
The Lakes Estates
The Oaks At Woodland Park Ph 2
Timberlakes
Tuckers Sub
Turtle Creek
Village Green Forest Lake 14
Village Green Sec 15
Village Green Sec 16
Village Oaks Sec A
Village Plaza Sec 5
Village Plaza Sec 7
Whitaker Park
Woodland Homes
Woodland Park

- Dawn Morgan, AHWD,Broker,CIPS
- Mobile: 352.454.2363
- 352.454.2363
- dawnsellsocala@gmail.com


