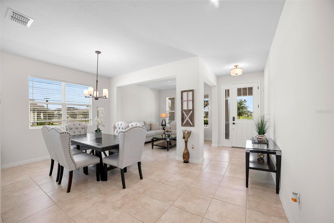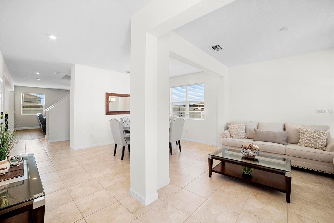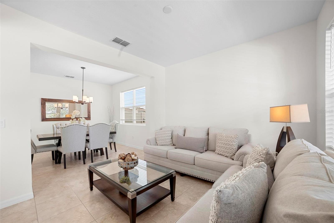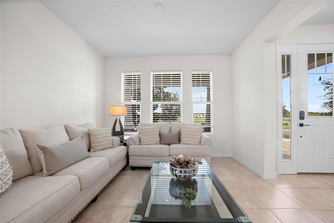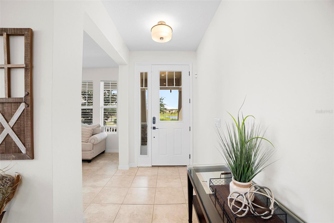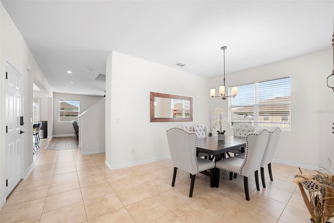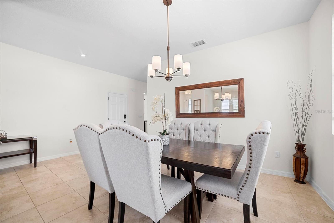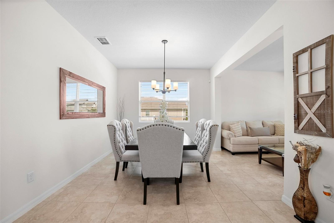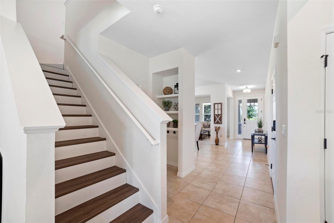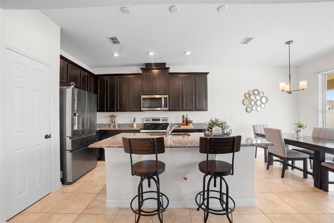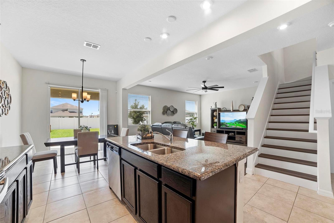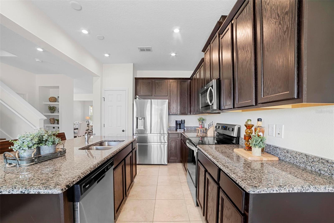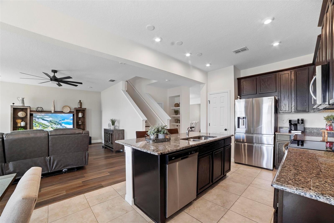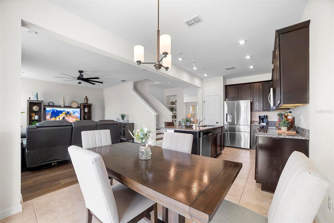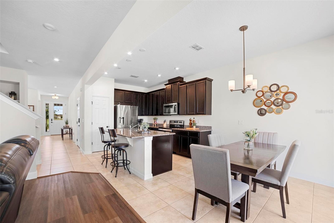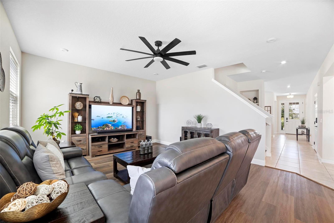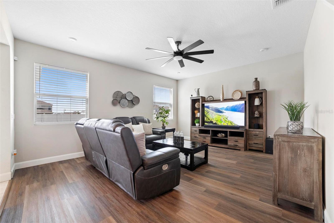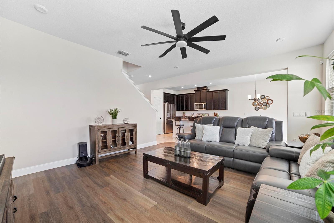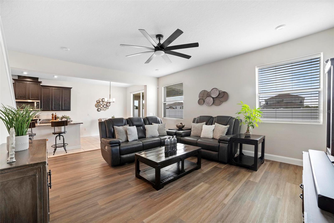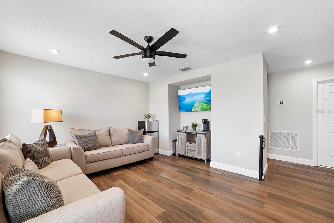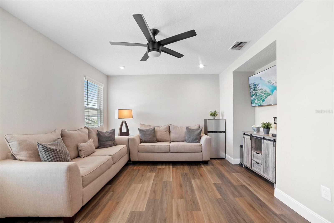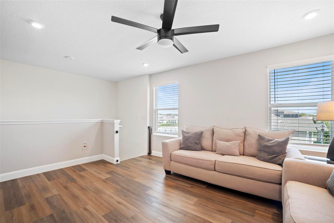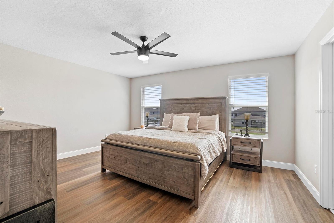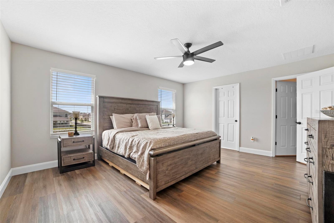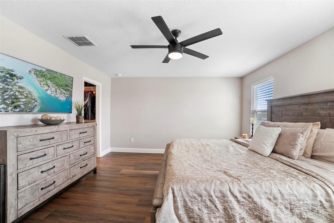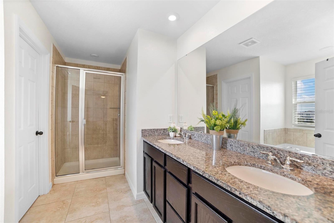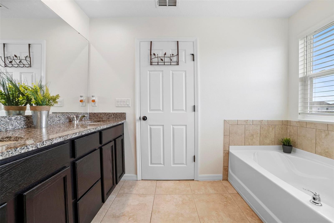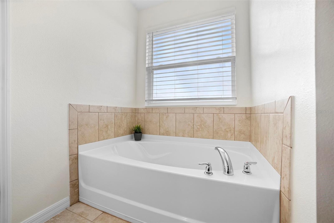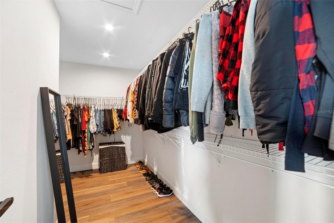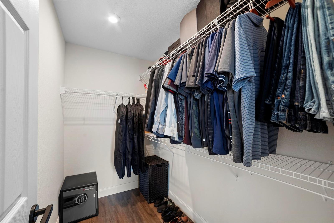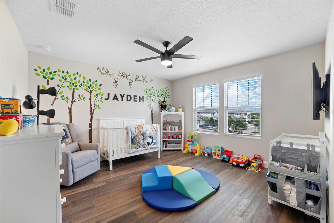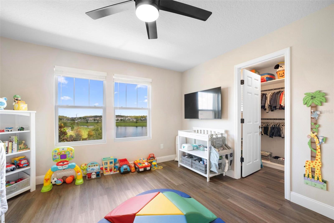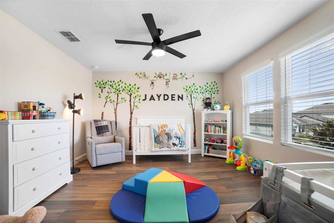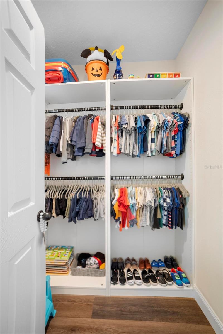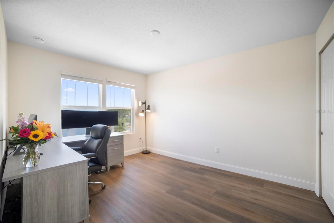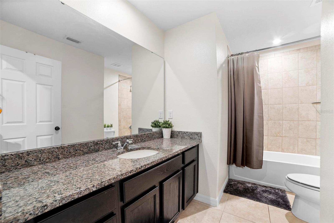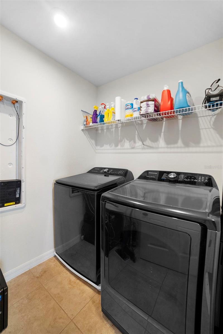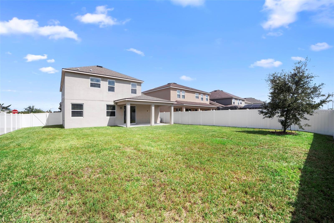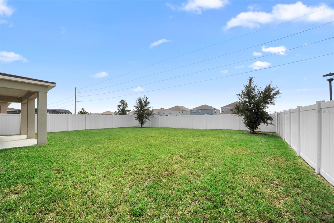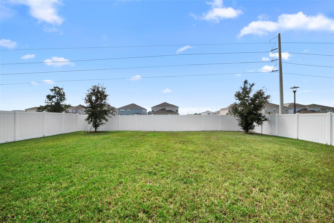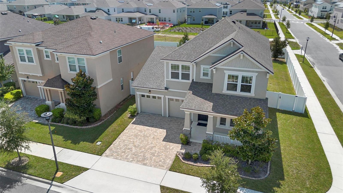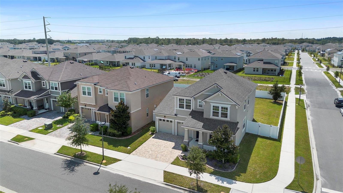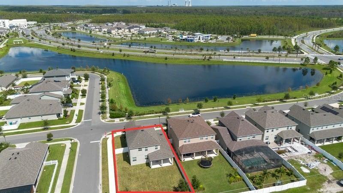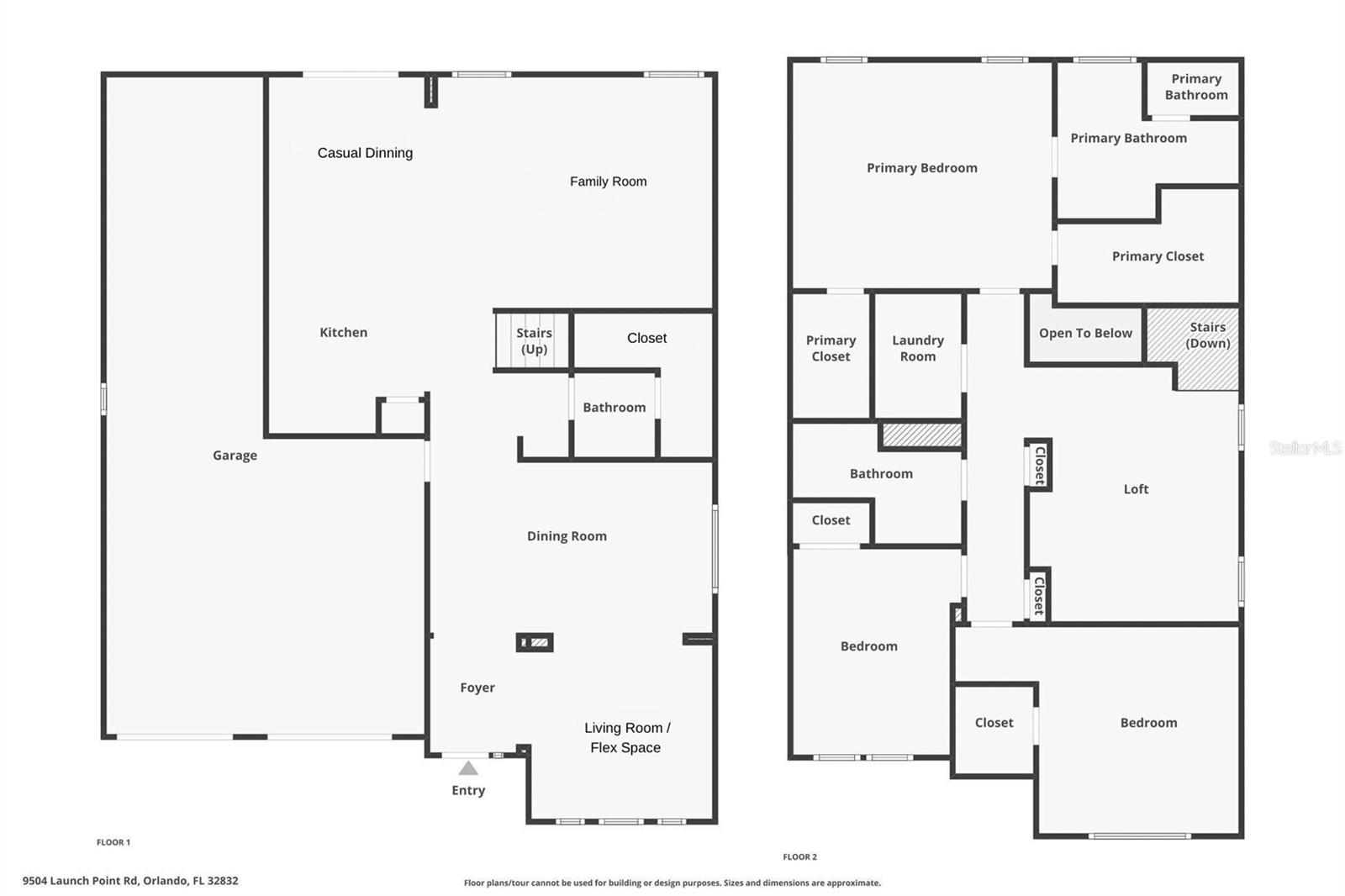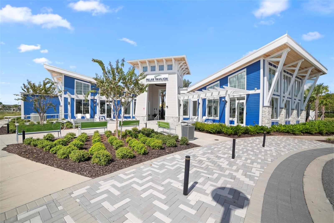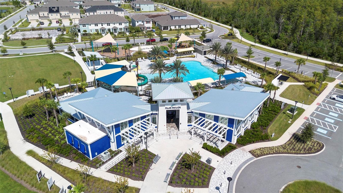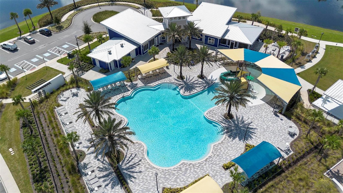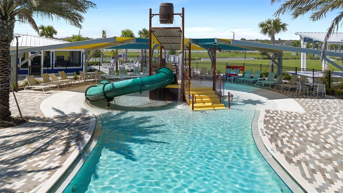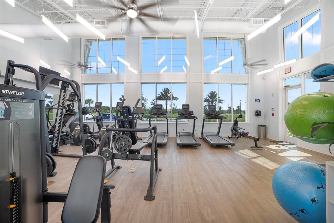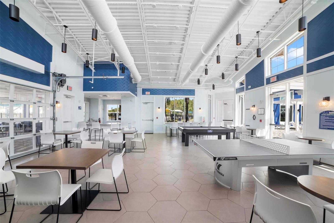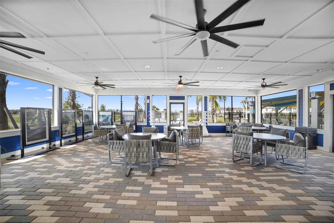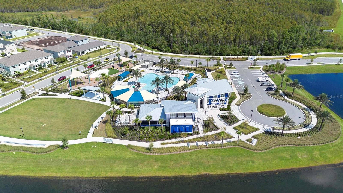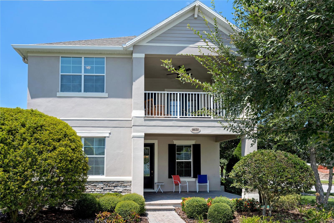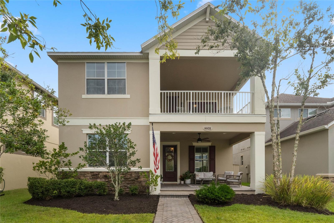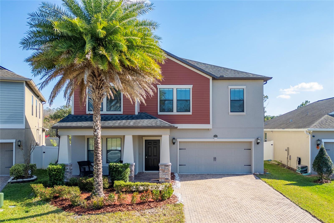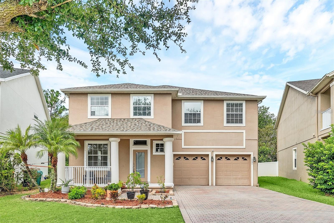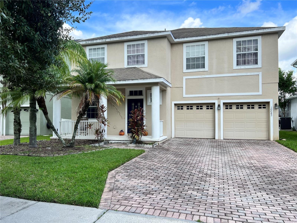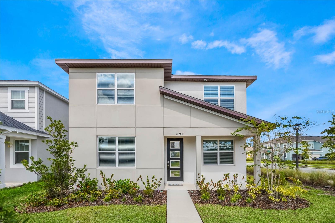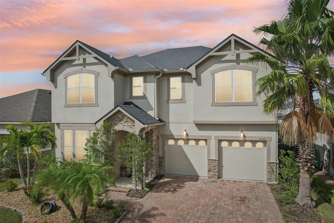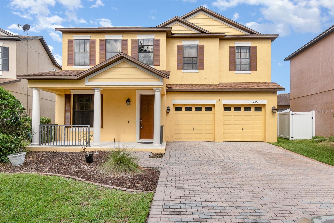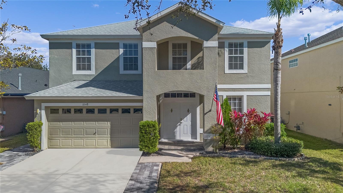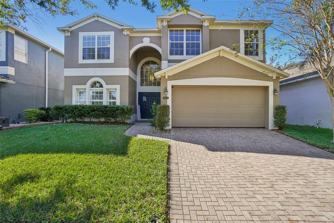9504 Launch Point Road, ORLANDO, FL 32832
Property Photos
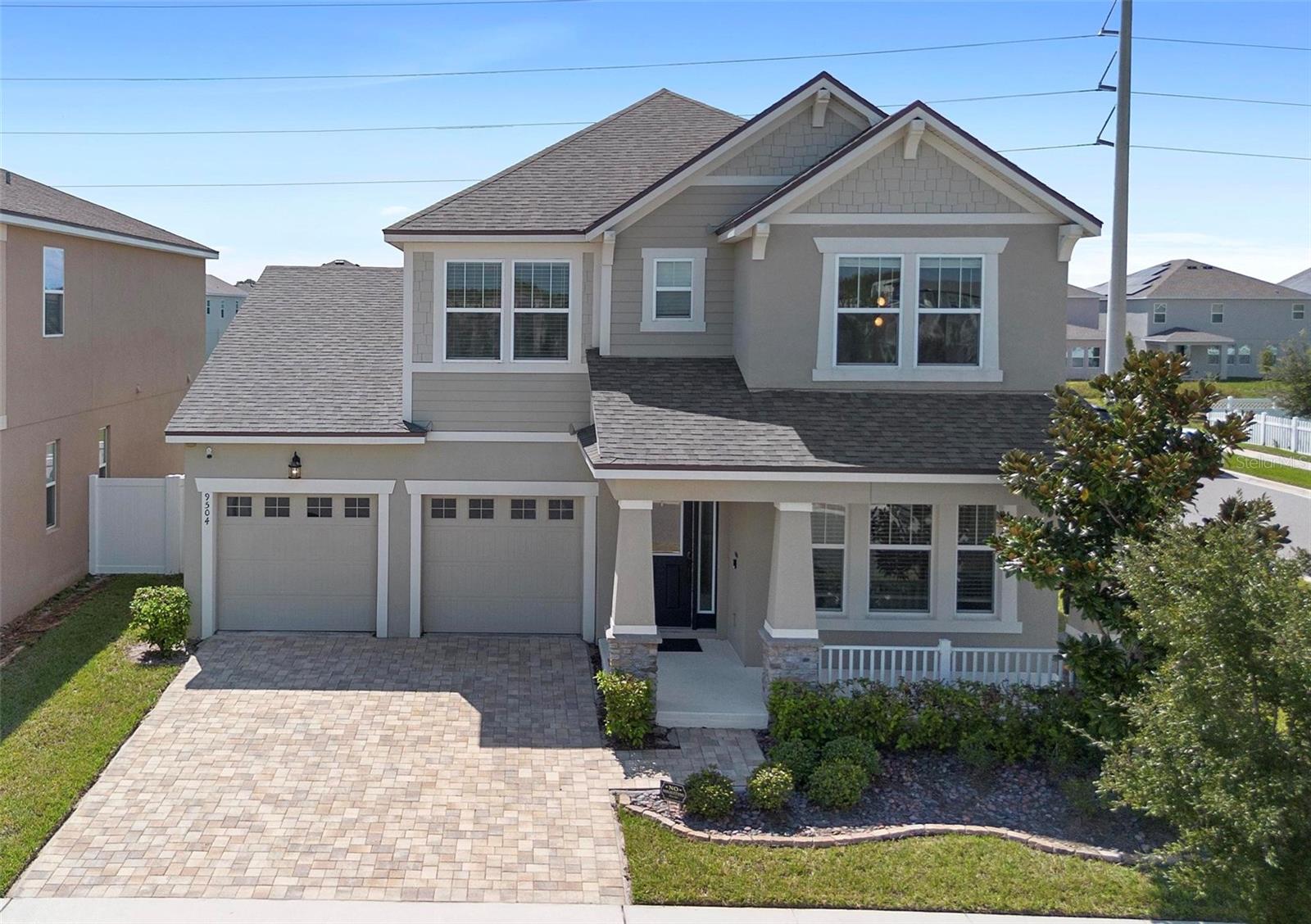
Would you like to sell your home before you purchase this one?
Priced at Only: $598,000
For more Information Call:
Address: 9504 Launch Point Road, ORLANDO, FL 32832
Property Location and Similar Properties
- MLS#: S5112953 ( Residential )
- Street Address: 9504 Launch Point Road
- Viewed: 1
- Price: $598,000
- Price sqft: $165
- Waterfront: No
- Year Built: 2020
- Bldg sqft: 3621
- Bedrooms: 3
- Total Baths: 3
- Full Baths: 2
- 1/2 Baths: 1
- Garage / Parking Spaces: 3
- Days On Market: 100
- Additional Information
- Geolocation: 28.4386 / -81.2148
- County: ORANGE
- City: ORLANDO
- Zipcode: 32832
- Subdivision: Starwood Ph N1a
- Elementary School: Sun Blaze Elementary
- Middle School: Innovation Middle School
- High School: Other
- Provided by: LA ROSA REALTY LAKE NONA INC
- Contact: Vanessa Laguardia
- 407-270-6841

- DMCA Notice
-
Description**Stunning Craftsman Style Home in Desirable Master Planned Community** Discover this beautifully maintained three bedroom, 2.5 bath Craftsman style home, only 4 years old, situated on a prime corner lot with breathtaking lake views. Enjoy a serene lifestyle with no direct neighbors behind, thanks to an easement, providing added privacy. The inviting large front porch leads you into a bright and airy interior filled with lots of natural lighting. The open layout features a spacious living room/flex room, formal dining area, a casual dining room, and a cozy family room, perfect for gatherings. The gourmet kitchen boasts a granite island countertop and comes equipped with stainless steel appliances. Throughout the home youll find luxury vinyl plank flooring and 5 inch baseboards creating an elegant and premium look. A walk in storage closet and a spacious loft provides plenty of space for organization and leisure. The generous primary suite includes two spacious walk in closets and a spa like bathroom with a separate shower and garden tub. The guest bedrooms also have ample space for your convenience and comfort. Step outside to a huge, fenced backyard with vinyl privacy fencing, ideal for family activities or entertaining guests. The home also features a spacious 3 car tandem garage for all your storage needs. Some additional highlights include a freshly painted interior, two wifi enabled garage openers with battery backups & a bolt lock attachment, a Google Home door bell camera, Google Home Yale front door and garage door smart lock, Cat 5E outlets in all the bedrooms, lanai, and common areas, pre plumbing in the garage for a sink, 7 Lorex wired IP exterior cameras with DVR, and pre wiring for fan and or speakers in the covered lanai. The home is also covered under a 10 year builder warranty. Located in a vibrant community with resort style amenities, you'll enjoy a state of the art fitness center, a pool with a water slide, playgrounds, nature trails, and a dog park. With a middle school and high school nearby and plans for an elementary school this community meets all of your needs. Additionally, Meridian Parks offers high speed internet included in your HOA fee, easy access to Highway 417, dining, shopping, and entertainment along Narcoossee Road and is just a few minutes from Moss Park, Boxi Park, Nona Adventure Park and lots more! Dont miss this opportunity to own a piece of paradise in this thriving and vibrant community! Schedule your showing today.
Payment Calculator
- Principal & Interest -
- Property Tax $
- Home Insurance $
- HOA Fees $
- Monthly -
Features
Building and Construction
- Builder Model: Newport
- Builder Name: Mattamy Homes
- Covered Spaces: 0.00
- Exterior Features: Balcony, Irrigation System, Lighting, Sidewalk, Sprinkler Metered
- Fencing: Vinyl
- Flooring: Ceramic Tile, Luxury Vinyl
- Living Area: 2440.00
- Roof: Shingle
Property Information
- Property Condition: Completed
Land Information
- Lot Features: Corner Lot, Landscaped, Sidewalk
School Information
- High School: Other
- Middle School: Innovation Middle School
- School Elementary: Sun Blaze Elementary
Garage and Parking
- Garage Spaces: 3.00
Eco-Communities
- Water Source: Public
Utilities
- Carport Spaces: 0.00
- Cooling: Central Air
- Heating: Electric
- Pets Allowed: Breed Restrictions
- Sewer: Public Sewer
- Utilities: BB/HS Internet Available, Cable Available, Electricity Available, Fiber Optics, Public, Sewer Available, Sprinkler Meter, Sprinkler Recycled, Street Lights, Water Available
Amenities
- Association Amenities: Clubhouse, Fitness Center, Lobby Key Required, Park, Playground, Pool, Recreation Facilities, Trail(s), Wheelchair Access
Finance and Tax Information
- Home Owners Association Fee Includes: Internet, Pool, Recreational Facilities
- Home Owners Association Fee: 131.00
- Net Operating Income: 0.00
- Tax Year: 2023
Other Features
- Appliances: Dishwasher, Disposal, Dryer, Electric Water Heater, Exhaust Fan, Ice Maker, Microwave, Range, Range Hood, Refrigerator, Washer
- Association Name: Leland Management/Maris Gonzalez
- Association Phone: 407-447-9955
- Country: US
- Interior Features: Accessibility Features, Built-in Features, Ceiling Fans(s), Eat-in Kitchen, Living Room/Dining Room Combo, Open Floorplan, PrimaryBedroom Upstairs, Stone Counters, Thermostat, Walk-In Closet(s), Window Treatments
- Legal Description: STARWOOD PHASE N-1A 97/149 LOT 10
- Levels: Two
- Area Major: 32832 - Orlando/Moss Park/Lake Mary Jane
- Occupant Type: Vacant
- Parcel Number: 33-23-31-1996-00-100
- Style: Craftsman
- View: Water
- Zoning Code: PD
Similar Properties
Nearby Subdivisions
Eagle Creek
Eagle Creek Village
Eagle Creek Village J K Phase
Eagle Creek Villages K Ph 2a
Eagle Crk Ph 01a
Eagle Crk Ph 01cvlg D
Eagle Crk Ph 1b Village K
Eagle Crk Ph 1c2 Pt E Village
Eagle Crk Ph La
Eagle Crk Village G Ph 1
Eagle Crk Village G Ph 2
Eagle Crk Village I Ph 2
Eagle Crk Village J K Ph 2b1
Eagle Crk Village L Ph 3a
Eagle Crk Vlg J K Ph 2b1
East Park Nbrhd 05
Enclavemoss Park
Isle Of Pines Fifth Add
Isle Of Pines Third Add
Isle Pines
Lake And Pines Estates
Lake Whippoorwill
Lakeeast Park A B C D E F I K
Live Oak Estates
Meridian Parks Phase 6
Moss Park Lndgs A C E F G H I
Moss Park Prcl E Ph 3
Moss Park Rdg
None
North Shore At Lake Hart
North Shore At Lake Hart Prcl
North Shorelk Hart
North Shorelk Hart Prcl 01 Ph
North Shorelk Hart Prcl 03 Ph
Northshorelk Hart Prcl 05
Northshorelk Hart Prcl 07ph 02
Not On The List
Oaksmoss Park
Oaksmoss Park Ph 2
Oaksmoss Park Ph 4
Park Nbrhd 05
Randal Park
Randal Park Phase 1a
Randal Park Phase 4
Randal Park Ph 1a
Randal Park Ph 1b
Randal Park Ph 2
Randal Park Ph 4
Randal Park Ph 5
Randall Park Ph 2
Starwood Ph N1a
Starwood Ph N1a Rep
Starwood Ph N1b North
Starwood Ph N1b South
Starwood Phase N
Storey Park Parcel K Phase 2
Storey Park 60
Storey Park Ph 1 Prcl K
Storey Park Ph 2
Storey Park Ph 3 Prcl 1
Storey Park Ph 4pcl L
Storey Park Prcl L
Storey Parkph 3 Pcl K
Storey Parkph 4
Storey Pk Ph 3
Storey Pkpcl K Ph 1
Storey Pkpcl L
Storey Pkpcl L Ph 2
Storey Pkpcl L Ph 4
Storey Pkph 4
Storey Pkph 5

- Dawn Morgan, AHWD,Broker,CIPS
- Mobile: 352.454.2363
- 352.454.2363
- dawnsellsocala@gmail.com


