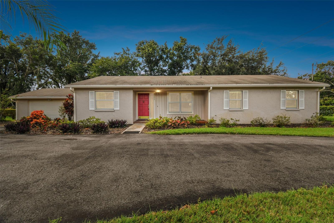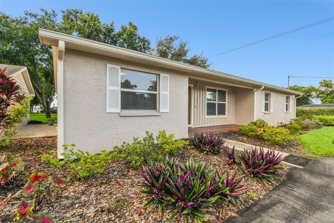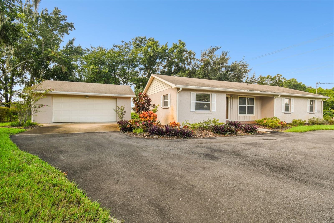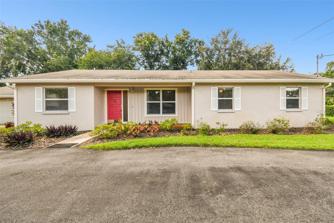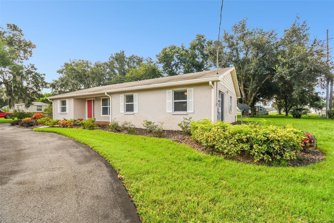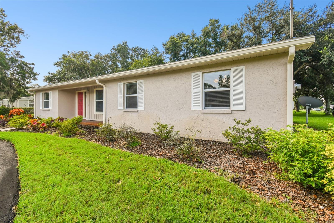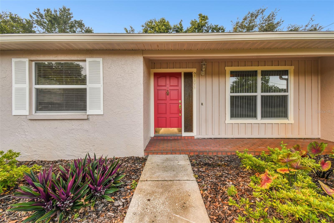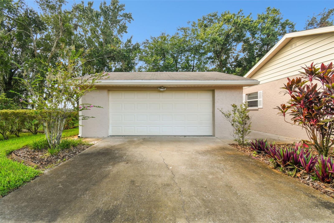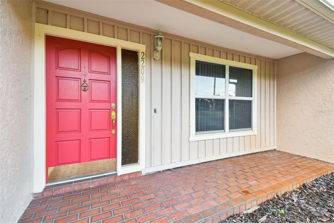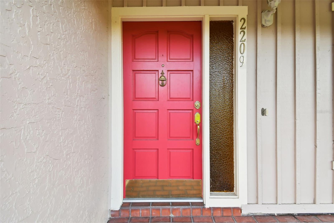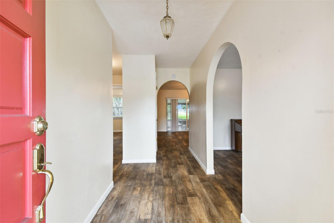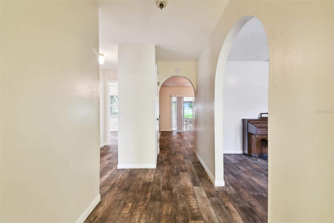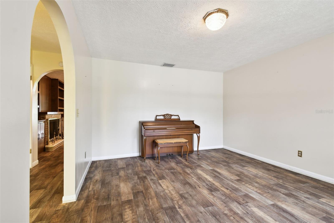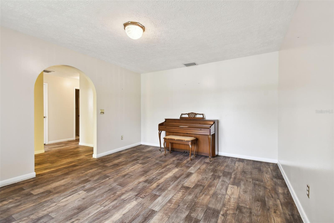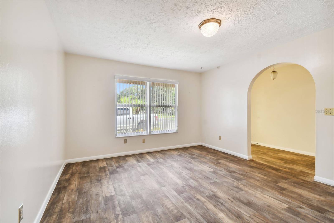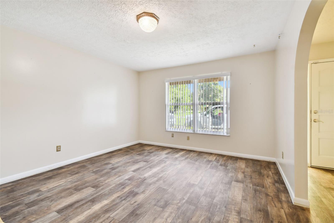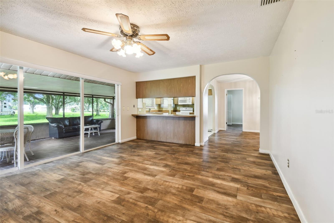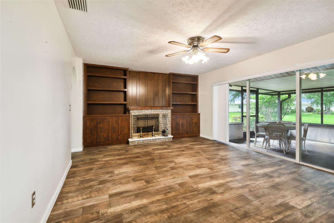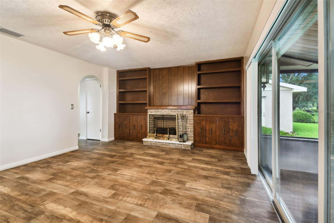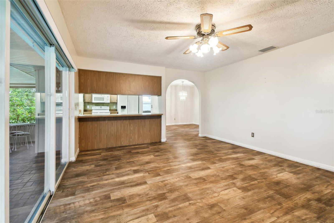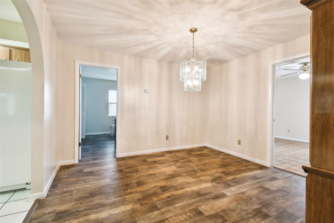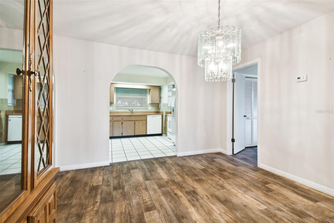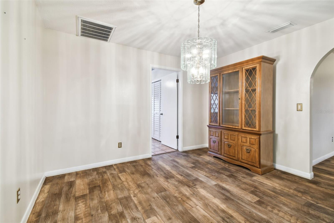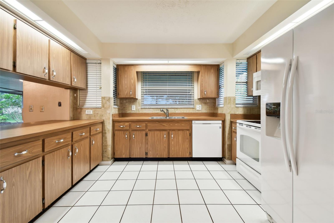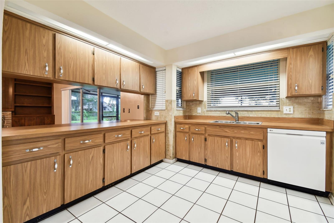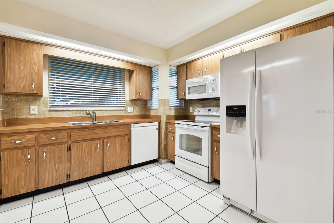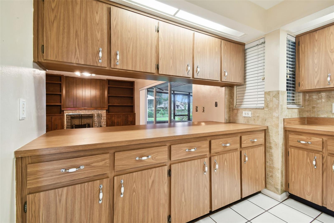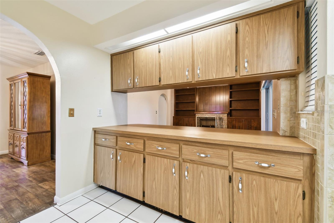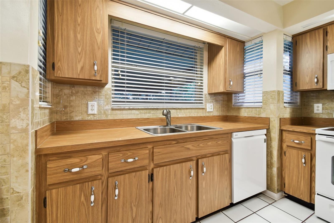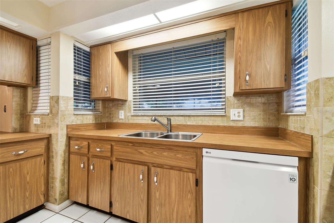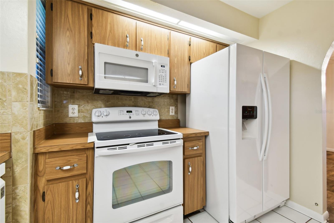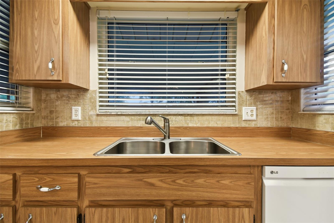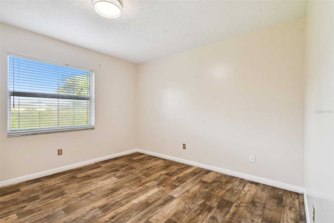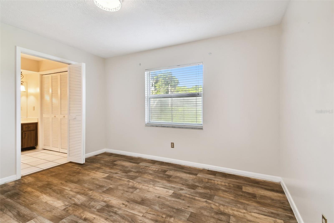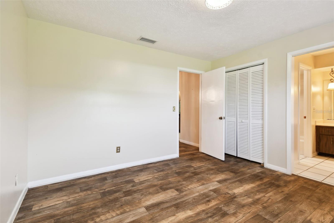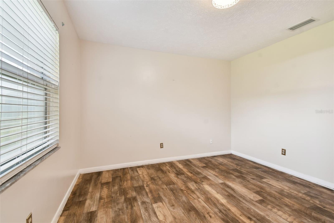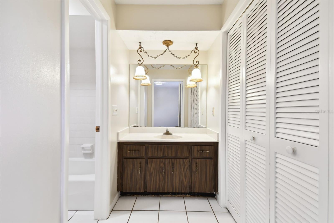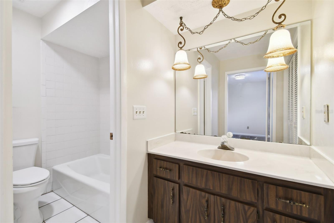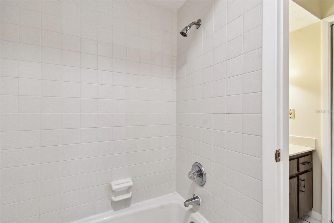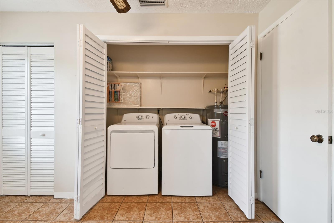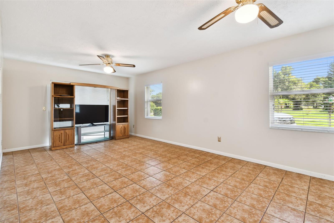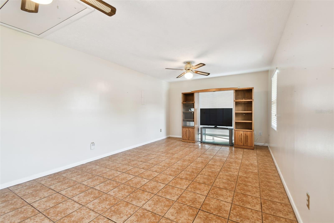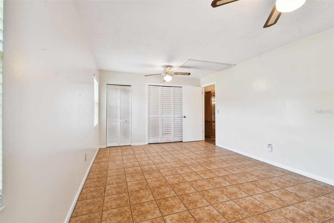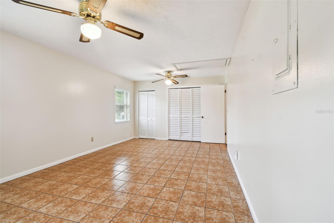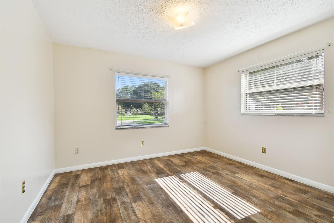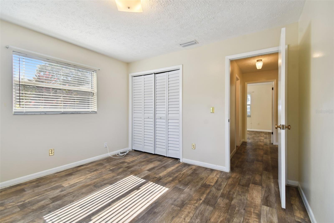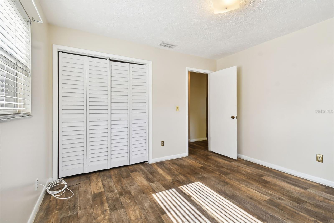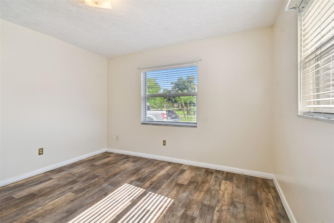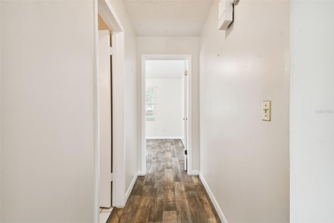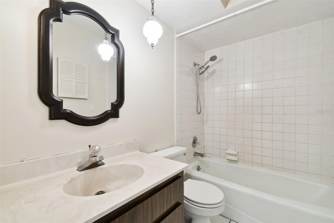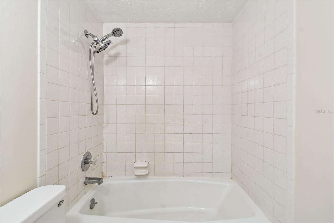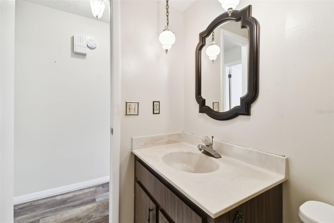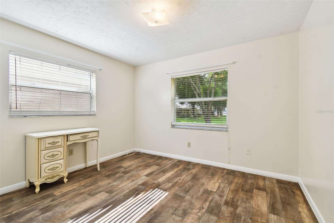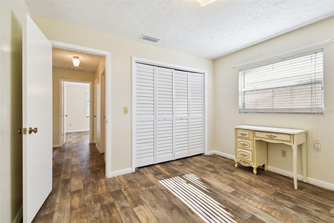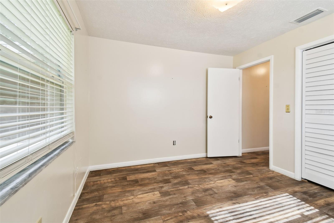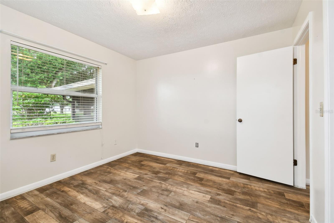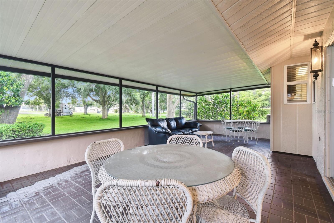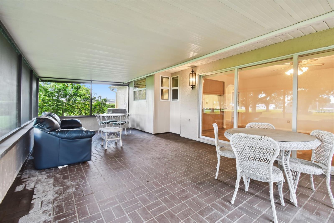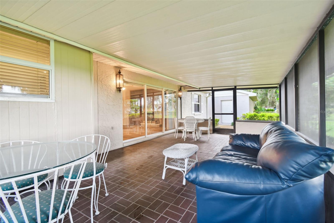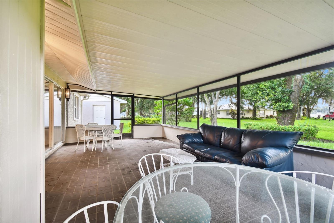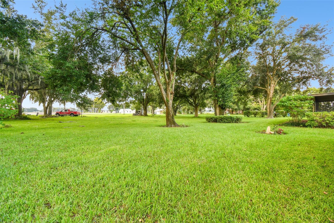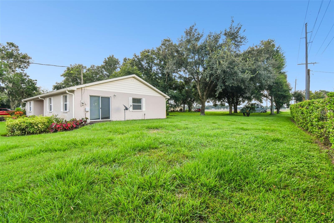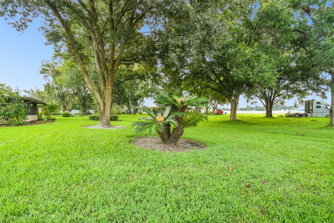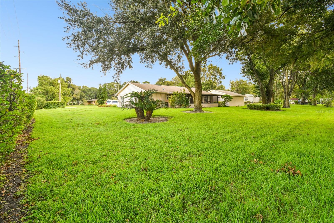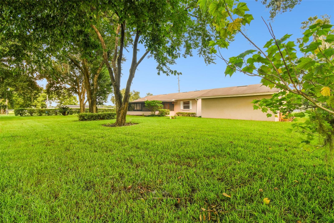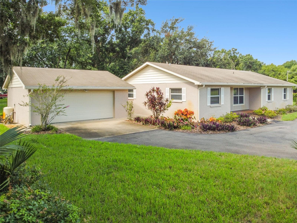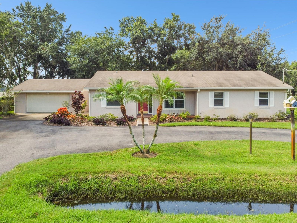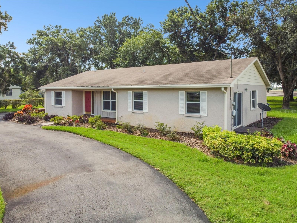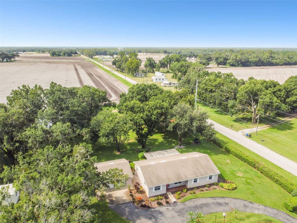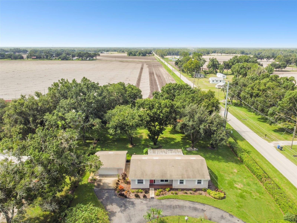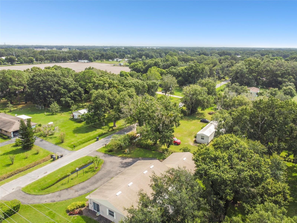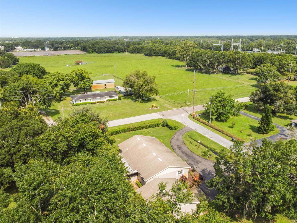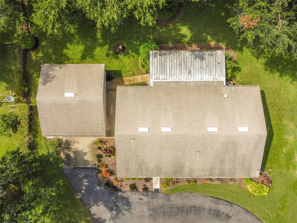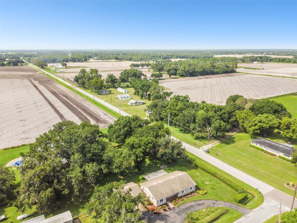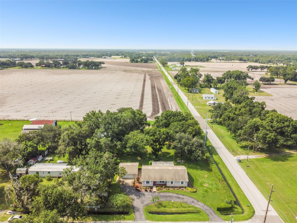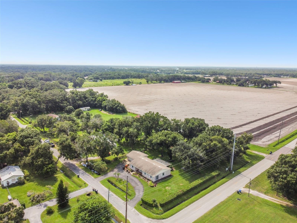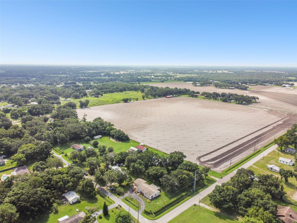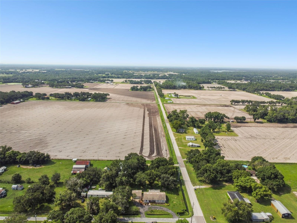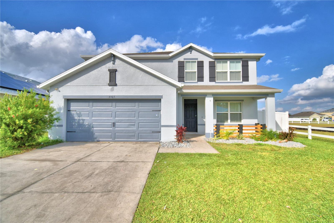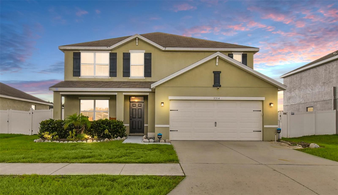2209 Jerri Lynn Court, PLANT CITY, FL 33567
Property Photos
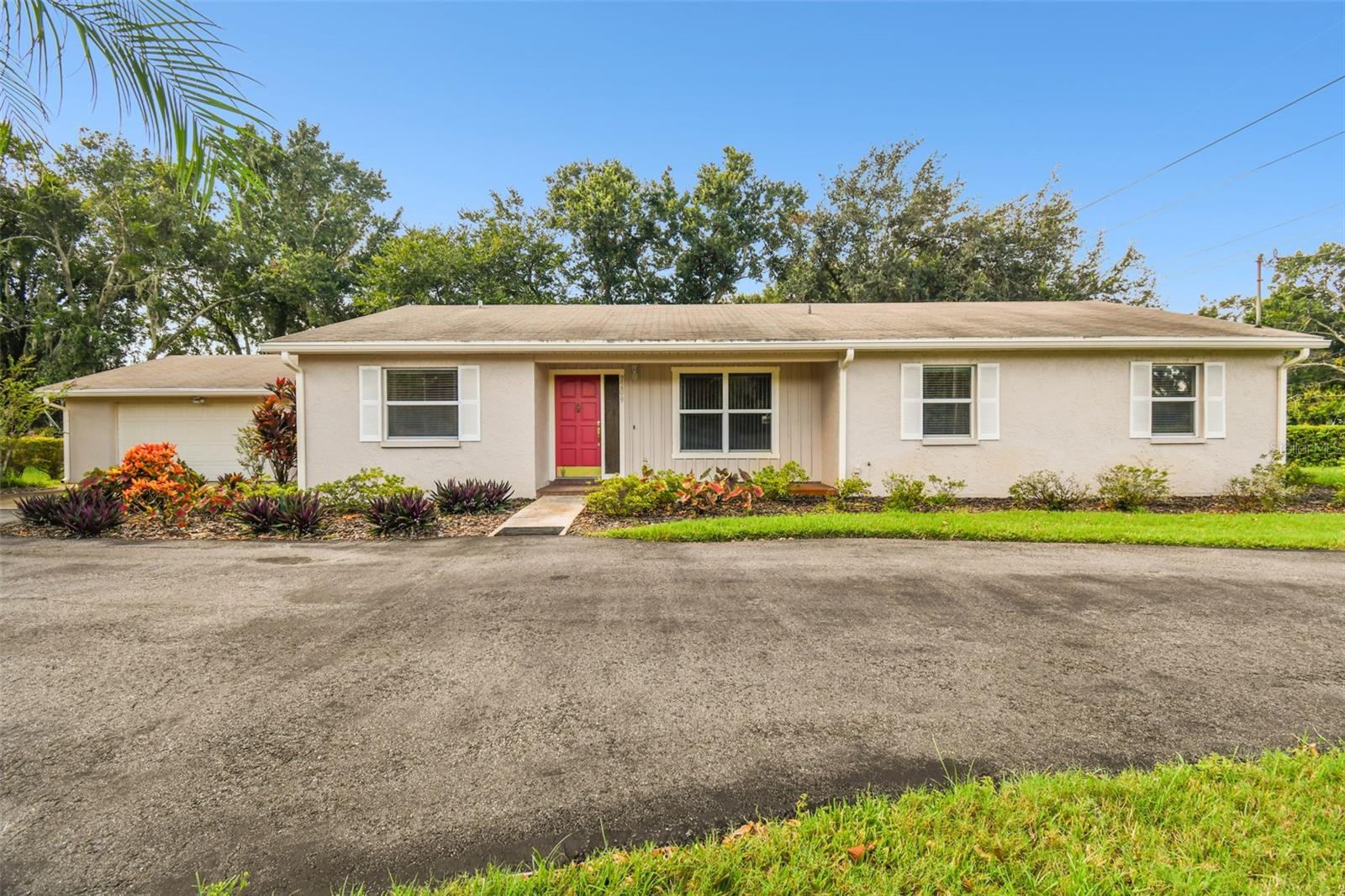
Would you like to sell your home before you purchase this one?
Priced at Only: $395,000
For more Information Call:
Address: 2209 Jerri Lynn Court, PLANT CITY, FL 33567
Property Location and Similar Properties
- MLS#: L4946853 ( Residential )
- Street Address: 2209 Jerri Lynn Court
- Viewed: 6
- Price: $395,000
- Price sqft: $172
- Waterfront: No
- Year Built: 1978
- Bldg sqft: 2294
- Bedrooms: 3
- Total Baths: 2
- Full Baths: 2
- Garage / Parking Spaces: 2
- Days On Market: 155
- Additional Information
- Geolocation: 27.9639 / -82.1453
- County: HILLSBOROUGH
- City: PLANT CITY
- Zipcode: 33567
- Subdivision: Unplatted
- Provided by: HARPER REALTY FL, LLC
- Contact: Geoff Ingram
- 863-687-8020

- DMCA Notice
-
DescriptionBack On The Market!! Seller willing to have a new roof installed with acceptable offer. Spacious 3 Bedroom Home with Multiple Living Areas and Country Charm. Welcome to this charming 3 bedroom, 2 bathroom home, perfectly situated on a corner tract in Plant City. The property features a circular driveway, large oak trees and mature landscaping, creating a serene country setting. A separate two car garage provides ample storage and parking. Inside, the home offers three distinct living spaces: a great room, a family room with a cozy fireplace and built in cabinets, and a formal living roomperfect for versatile living and entertaining. The nice sized kitchen is equipped with modern appliances, a breakfast bar, and a kitchen window over the sink with a great view of the back yard. The kitchen opens to the family and dining room, making it ideal for gatherings. The split floor plan ensures privacy, while double pane windows and vinyl flooring enhance comfort and energy efficiency. Step outside to a large screened lanai, perfect for enjoying the tranquil surroundings. With no HOA, this property allows for the freedom to personalize and enjoy country living at its best, complete with lovely views. Worth seeing, worth owning. Contact me today for your private tour.
Payment Calculator
- Principal & Interest -
- Property Tax $
- Home Insurance $
- HOA Fees $
- Monthly -
Features
Building and Construction
- Covered Spaces: 0.00
- Exterior Features: Irrigation System, Rain Gutters, Sliding Doors
- Flooring: Laminate, Tile
- Living Area: 1848.00
- Roof: Shingle
Property Information
- Property Condition: Completed
Garage and Parking
- Garage Spaces: 2.00
- Parking Features: Circular Driveway, Driveway, Garage Door Opener
Eco-Communities
- Water Source: Well
Utilities
- Carport Spaces: 0.00
- Cooling: Central Air
- Heating: Central, Electric
- Pets Allowed: Yes
- Sewer: Septic Tank
- Utilities: Electricity Connected
Finance and Tax Information
- Home Owners Association Fee: 0.00
- Net Operating Income: 0.00
- Tax Year: 2023
Other Features
- Appliances: Dishwasher, Disposal, Dryer, Electric Water Heater, Microwave, Range, Refrigerator, Washer, Water Softener
- Country: US
- Interior Features: Ceiling Fans(s), Primary Bedroom Main Floor, Split Bedroom
- Legal Description: N 1/2 OF S 1/2 OF SW 1/4 OF NW 1/4 OF NE 1/4 LESS W 25 FT AND N 25 FT FOR RDS LESS E 480 FT
- Levels: One
- Area Major: 33567 - Plant City
- Occupant Type: Vacant
- Parcel Number: U-18-29-22-ZZZ-000004-98980.0
- Zoning Code: AS-1
Similar Properties

- Dawn Morgan, AHWD,Broker,CIPS
- Mobile: 352.454.2363
- 352.454.2363
- dawnsellsocala@gmail.com


