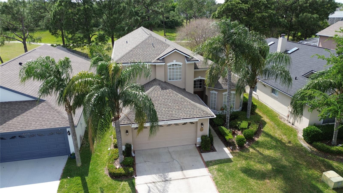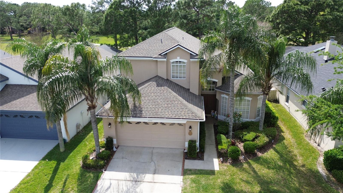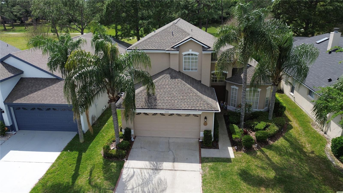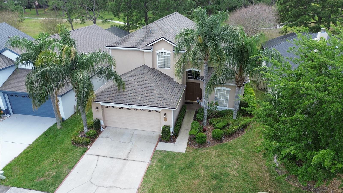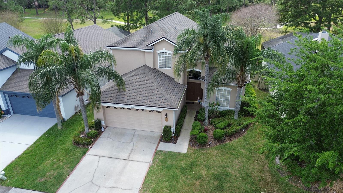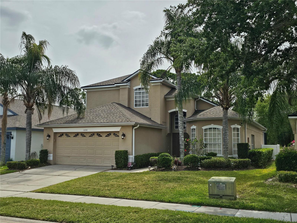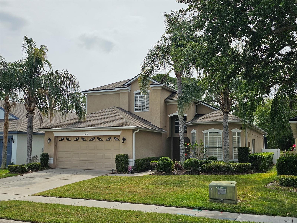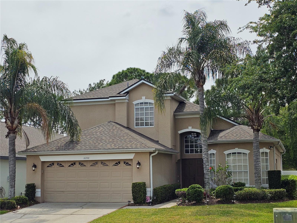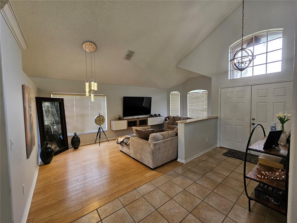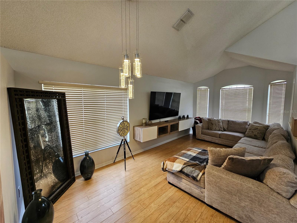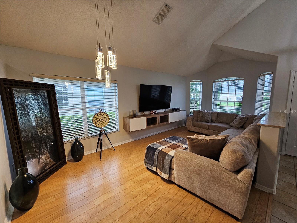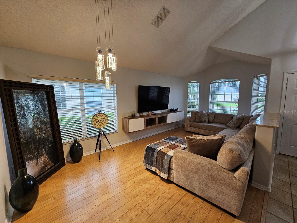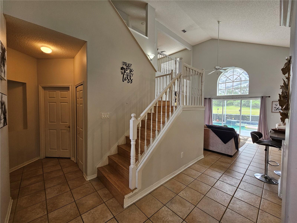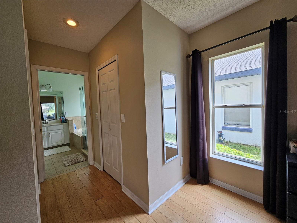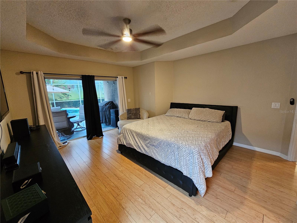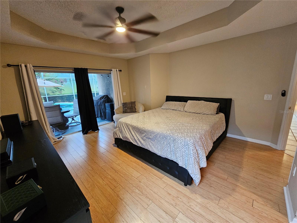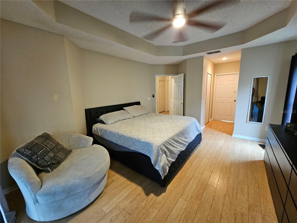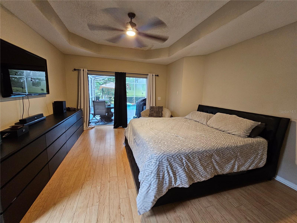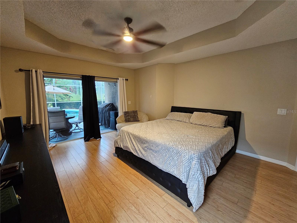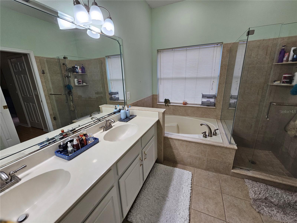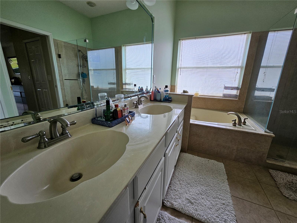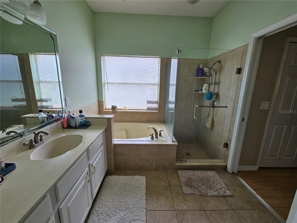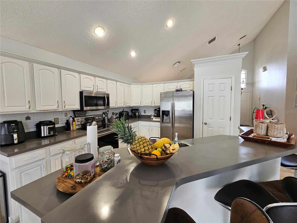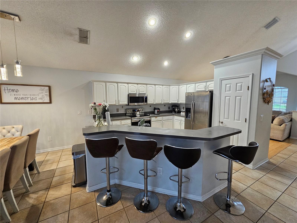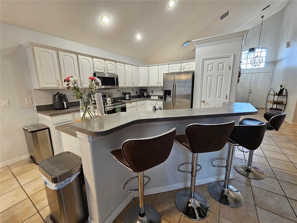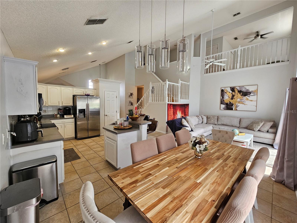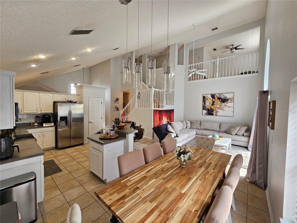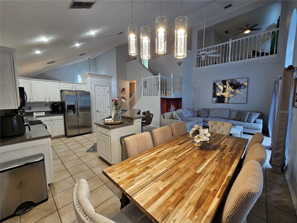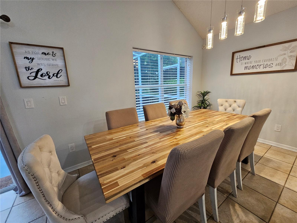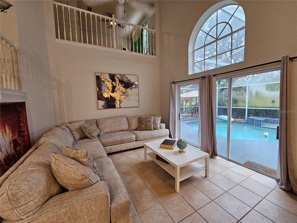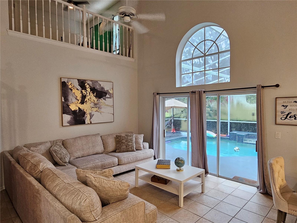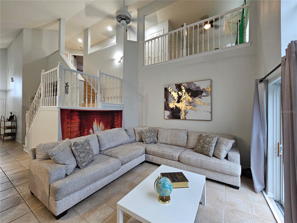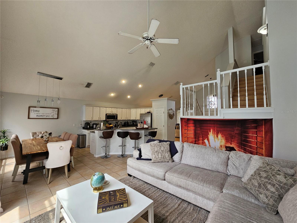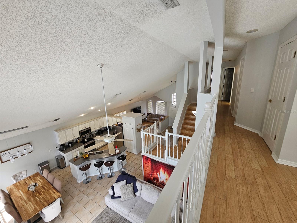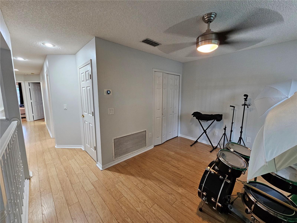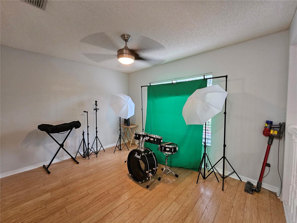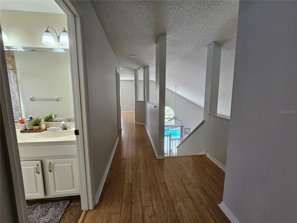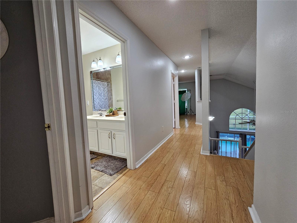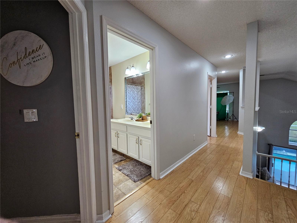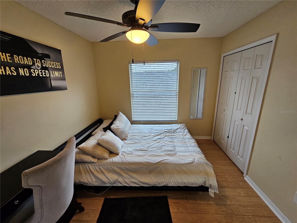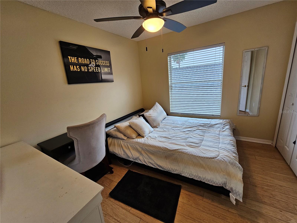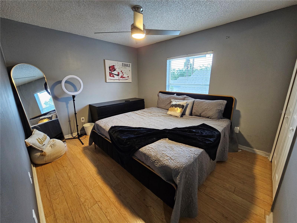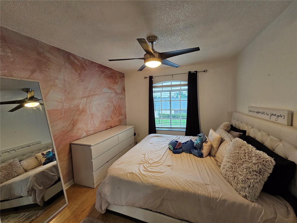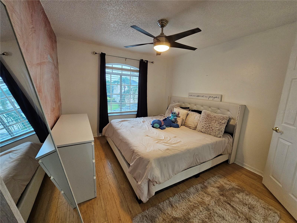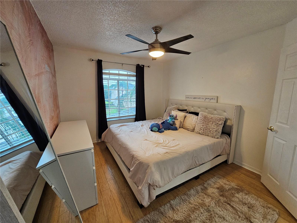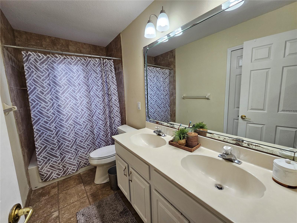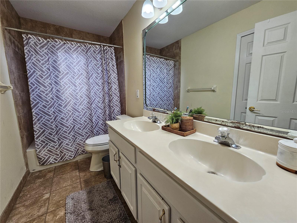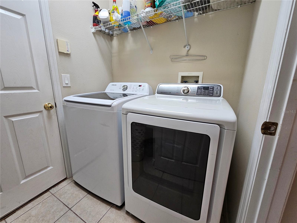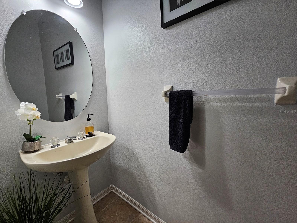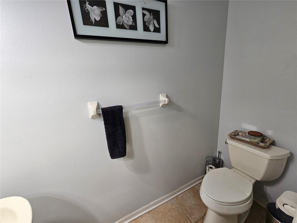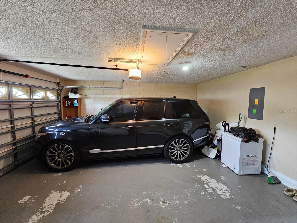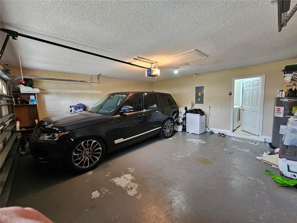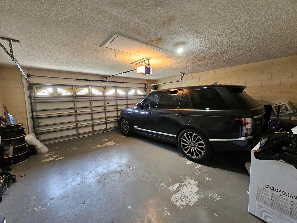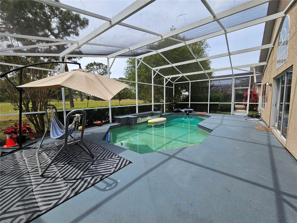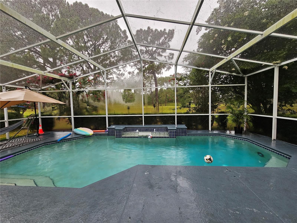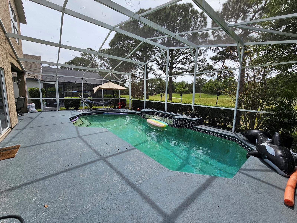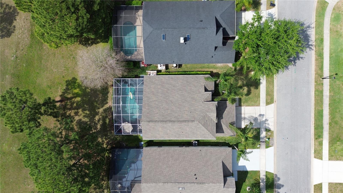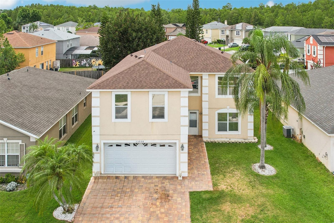14244 Sports Club Way, ORLANDO, FL 32837
Property Photos
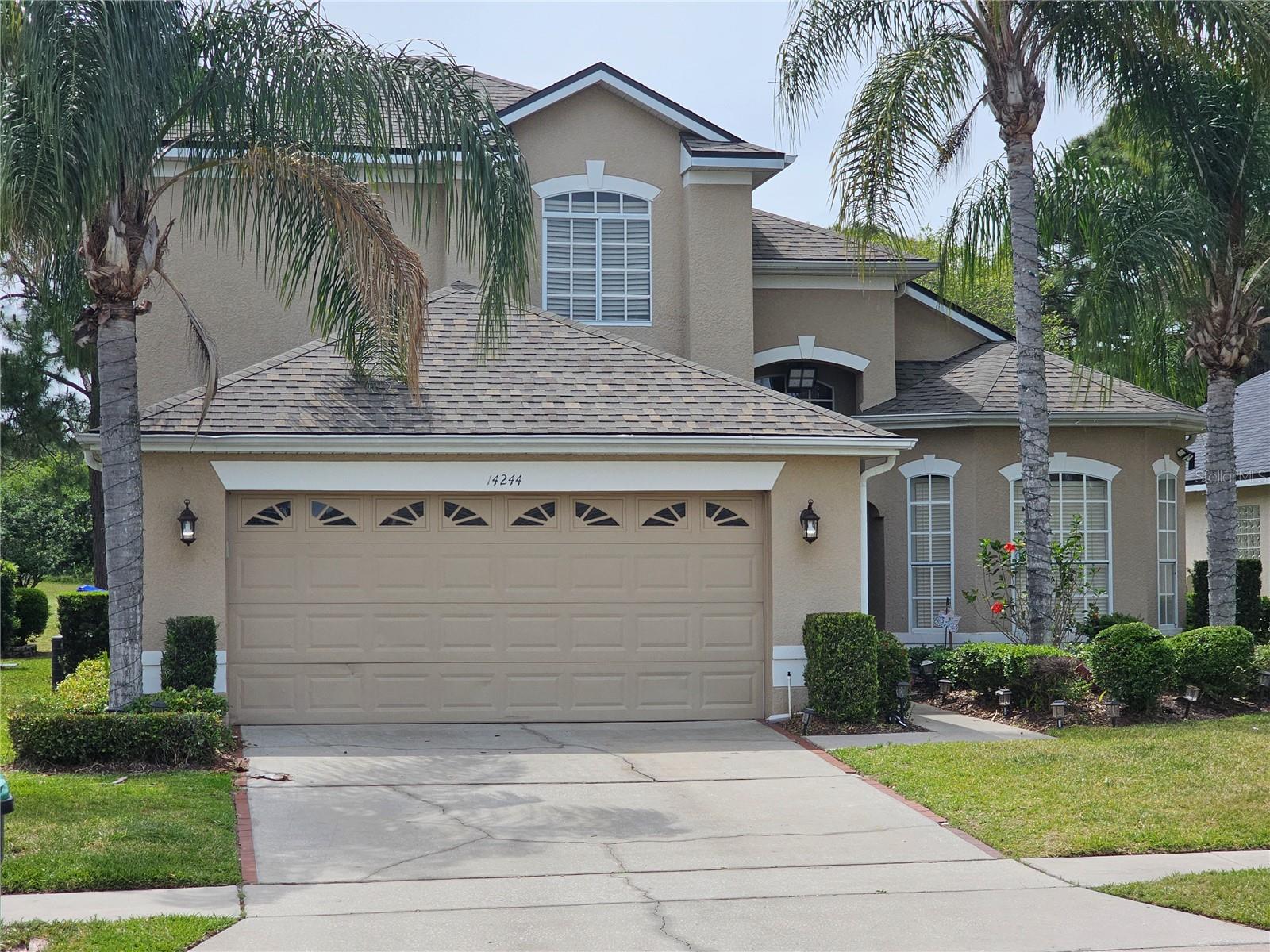
Would you like to sell your home before you purchase this one?
Priced at Only: $540,000
For more Information Call:
Address: 14244 Sports Club Way, ORLANDO, FL 32837
Property Location and Similar Properties
- MLS#: O6186180 ( Residential )
- Street Address: 14244 Sports Club Way
- Viewed: 18
- Price: $540,000
- Price sqft: $195
- Waterfront: No
- Year Built: 1997
- Bldg sqft: 2774
- Bedrooms: 4
- Total Baths: 3
- Full Baths: 2
- 1/2 Baths: 1
- Garage / Parking Spaces: 2
- Days On Market: 283
- Additional Information
- Geolocation: 28.361 / -81.4137
- County: ORANGE
- City: ORLANDO
- Zipcode: 32837
- Subdivision: Hunters Creek Tr 125
- Elementary School: Endeavor Elem
- Middle School: Hunter's Creek Middle
- High School: Freedom High School
- Provided by: FLORIDA CONNEXION PROPERTIES
- Contact: Victor De Oliveira
- 407-574-2636

- DMCA Notice
-
DescriptionNestled within a beautiful Hunters Creek gated community, this single family property embodies the epitome of suburban living. As you approach the residence, a meticulously landscape welcomes you, setting the tone for the elegance that awaits within. Upon entering, you are greeted by an expansive foyer adorned with architectural details, such as crown molding and title flooring that flows seamlessly throughout the main living areas. The open concept design seamlessly integrates the living room, dining area, and kitchen, creating an ideal space for both entertaining guests and enjoying quality time with family. Large windows and glass sliding doors allow natural light to flood the space while offering panoramic views. Stepping outside, you are greeted by a sparkling swimming pool, perfect for cooling off on hot summer days or hosting poolside gatherings. The patio area provides ample space for lounging and dining al fresco, while the landscaped grounds contain privacy and tranquility. Back inside, the property boasts a first floor master suite with a bathroom featuring dual vanities, a soaking tub, and a walk in shower. Additional bedrooms are generously sized and offers flexibility for use as guest rooms, home offices, or playrooms. One of the most desirable features of this property is its location within a highly sought after school district, ensuring access to top rated educational opportunities for residents of all ages. In summary, this single family property in a gated community offers the perfect blend of lifestyle, comfort, and convenience, making it an ideal retreat for discerning buyers seeking the ultimate in suburban living.
Payment Calculator
- Principal & Interest -
- Property Tax $
- Home Insurance $
- HOA Fees $
- Monthly -
Features
Building and Construction
- Covered Spaces: 0.00
- Exterior Features: Irrigation System, Sliding Doors, Sprinkler Metered
- Flooring: Carpet, Ceramic Tile
- Living Area: 2205.00
- Roof: Shingle
Property Information
- Property Condition: Completed
School Information
- High School: Freedom High School
- Middle School: Hunter's Creek Middle
- School Elementary: Endeavor Elem
Garage and Parking
- Garage Spaces: 2.00
Eco-Communities
- Pool Features: In Ground, Screen Enclosure
- Water Source: Public
Utilities
- Carport Spaces: 0.00
- Cooling: Central Air
- Heating: Central
- Pets Allowed: Cats OK, Dogs OK
- Sewer: Public Sewer
- Utilities: BB/HS Internet Available, Cable Available, Electricity Connected, Public, Sprinkler Meter, Street Lights
Finance and Tax Information
- Home Owners Association Fee: 339.97
- Net Operating Income: 0.00
- Tax Year: 2023
Other Features
- Appliances: Dishwasher, Dryer, Microwave, Range, Refrigerator, Washer
- Association Name: Terrie Bromley
- Association Phone: 407-240-6000
- Country: US
- Interior Features: Cathedral Ceiling(s), Ceiling Fans(s), Living Room/Dining Room Combo, Primary Bedroom Main Floor, Vaulted Ceiling(s), Walk-In Closet(s)
- Legal Description: HUNTERS CREEK TRACT 125 35/51 LOT 18
- Levels: Two
- Area Major: 32837 - Orlando/Hunters Creek/Southchase
- Occupant Type: Vacant
- Parcel Number: 33-24-29-3746-00-180
- View: Garden
- Views: 18
- Zoning Code: P-D
Similar Properties
Nearby Subdivisions
Crystal Creek
Deerfield Ph 01d
Deerfield Ph 02a
Deerfield Ph 02b
Falcon Trace
Falcon Trace 453
Ginger Mill Ph 04
Heritage Place
Heritage Village
Hunters Creek
Hunters Creek Tr 115 Ph 01 Rep
Hunters Creek Tr 115 Ph 02
Hunters Creek Tr 115 Ph 2
Hunters Creek Tr 125
Hunters Creek Tr 135 Ph 01
Hunters Creek Tr 135 Ph 04
Hunters Creek Tr 140 Ph 02
Hunters Creek Tr 145 Ph 02
Hunters Creek Tr 150 Ph 01
Hunters Creek Tr 210
Hunters Creek Tr 220
Hunters Creek Tr 235a Ph 01
Hunters Creek Tr 235b Ph 04
Hunters Creek Tr 240 Ph 02
Hunters Creek Tr 315
Hunters Creek Tr 335 Ph 02
Hunters Creek Tr 430b Ph 01
Hunters Creek Tr 430b Ph 03
Hunters Creek Tr 430b Ph 3
Hunters Creek Tr 520
Hunters Creek Tr 520 47109
Hunters Creek Tr 550
Orangewood Village 09
Pepper Mill Sec 01
Pepper Mill Sec 07
Pepper Mill Sec 08
Pepper Mill Sec 09
Pepper Mill Sec 10
Pointehunters Crk
Sky Lake South
Sky Lake South 07 Ph 01
Sky Lake Southa Add 02
Sky Lake Southd Ut 5d
Southchase
Southchase 01a Prcl 05 Ph 03
Southchase Ph 01a Prcl 14 15
Southchase Ph 1a 0
Stonegate
Vida Vista
Whisper Lakes

- Dawn Morgan, AHWD,Broker,CIPS
- Mobile: 352.454.2363
- 352.454.2363
- dawnsellsocala@gmail.com


