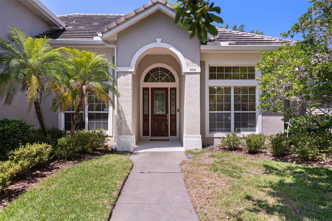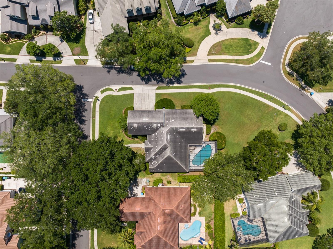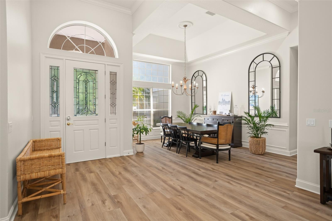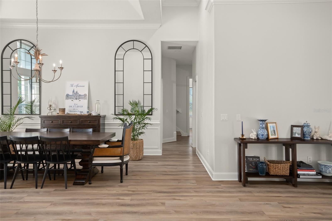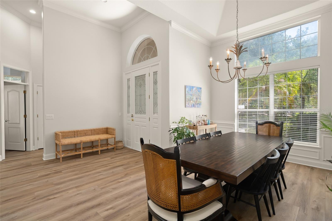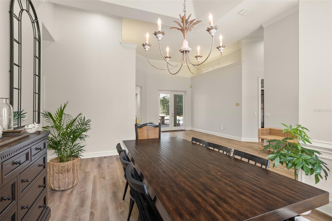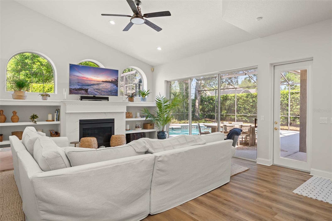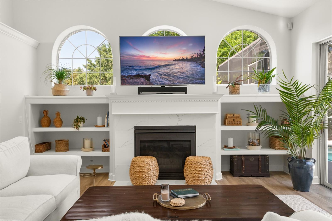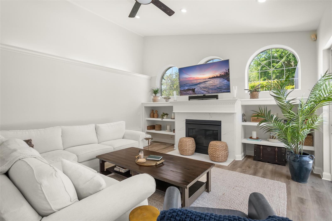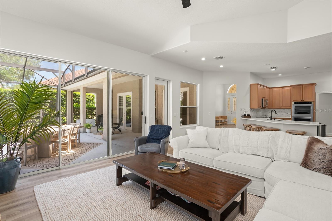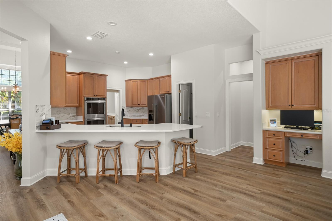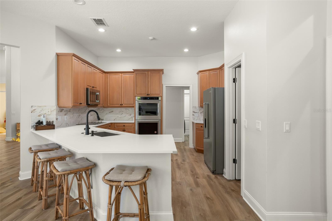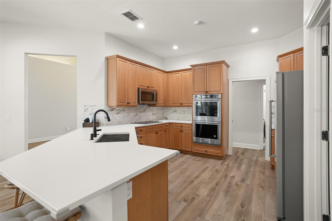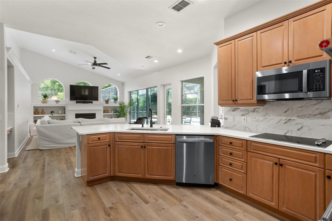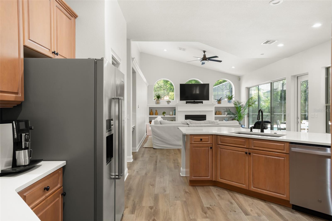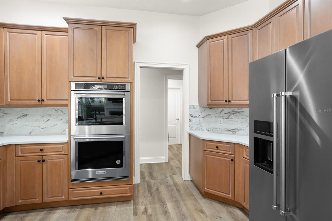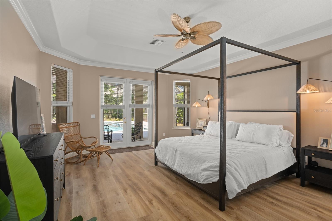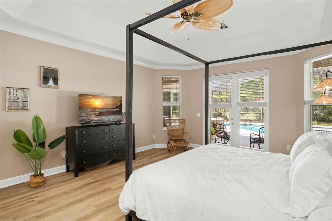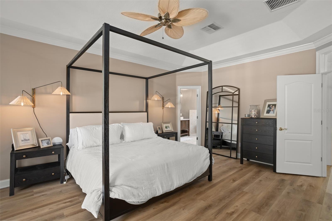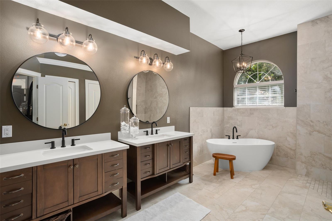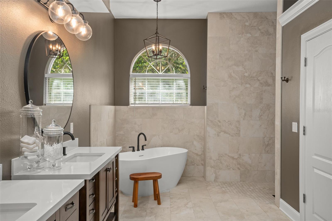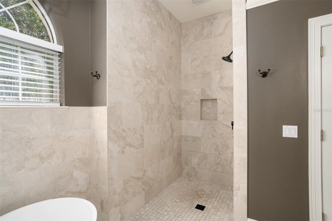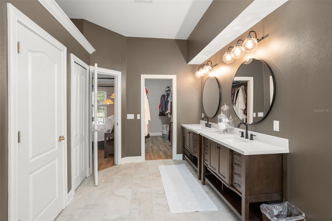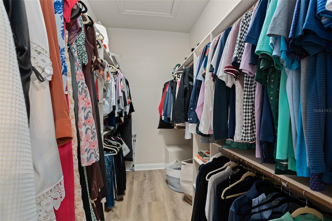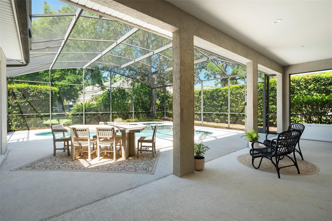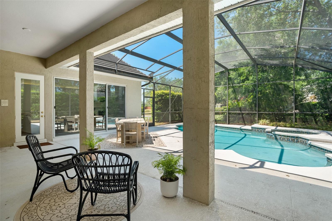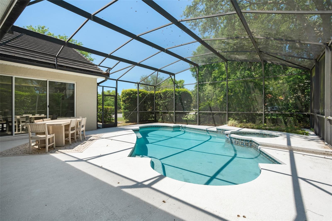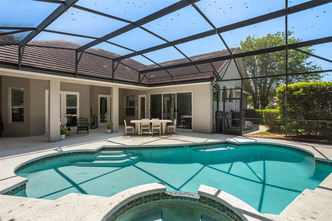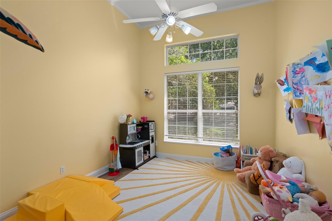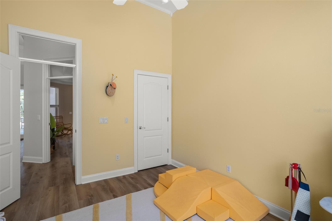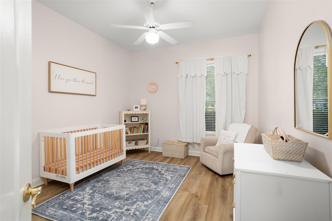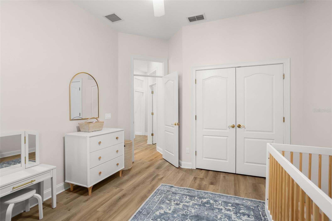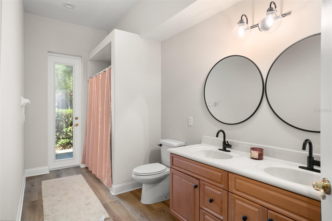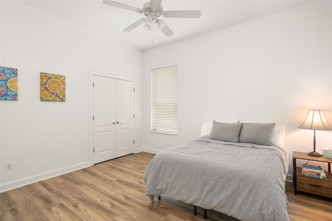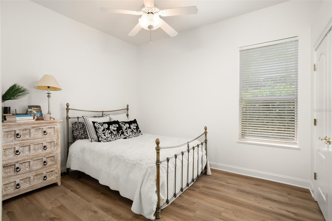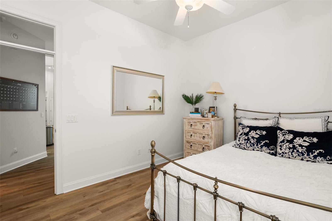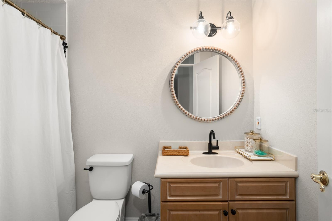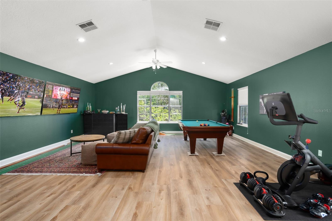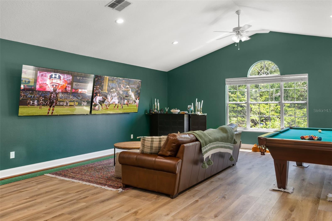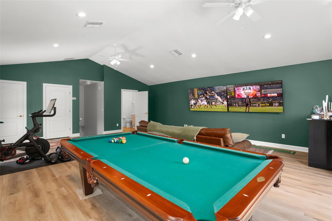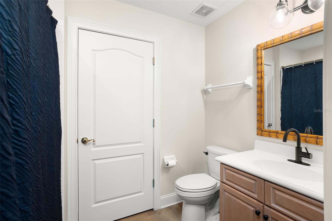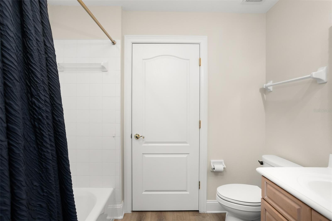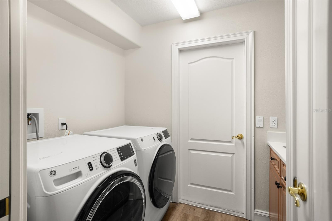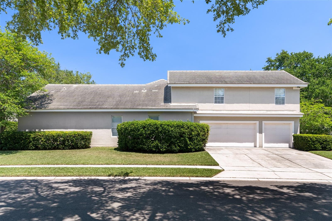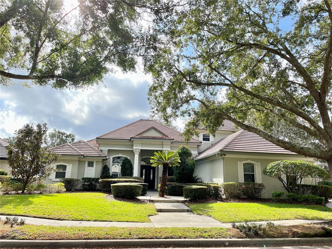858 Creston Drive, MAITLAND, FL 32751
Property Photos
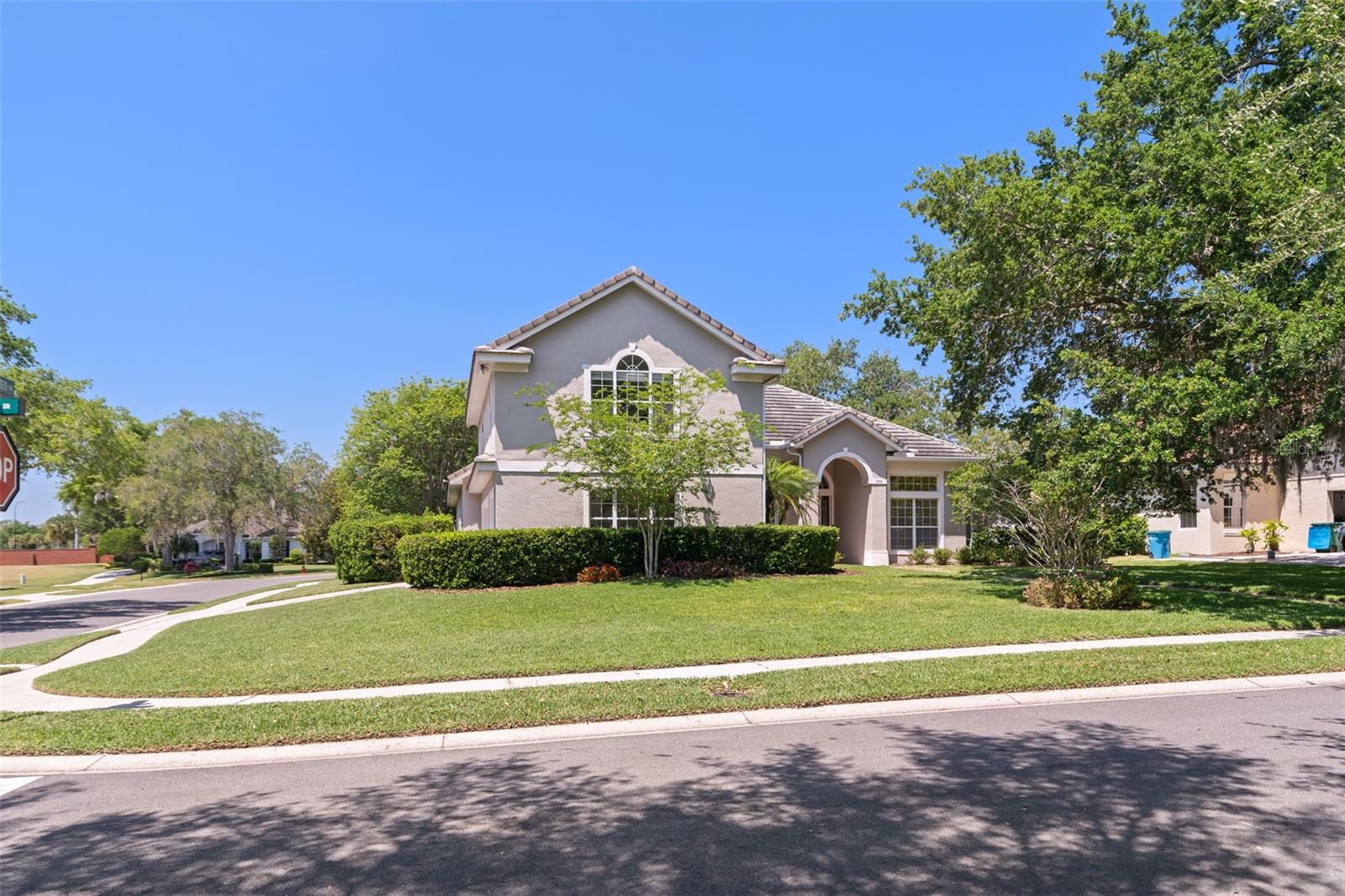
Would you like to sell your home before you purchase this one?
Priced at Only: $1,155,000
For more Information Call:
Address: 858 Creston Drive, MAITLAND, FL 32751
Property Location and Similar Properties






- MLS#: O6199178 ( Residential )
- Street Address: 858 Creston Drive
- Viewed: 91
- Price: $1,155,000
- Price sqft: $240
- Waterfront: No
- Year Built: 1996
- Bldg sqft: 4820
- Bedrooms: 5
- Total Baths: 4
- Full Baths: 4
- Garage / Parking Spaces: 3
- Days On Market: 374
- Additional Information
- Geolocation: 28.6359 / -81.3849
- County: ORANGE
- City: MAITLAND
- Zipcode: 32751
- Subdivision: Maitland Club Rep
- Elementary School: Lake Sybelia Elem
- Middle School: Maitland Middle
- High School: Edgewater High
- Provided by: STOCKWORTH REALTY GROUP LLC
- Contact: Erin Wanner
- 407-909-5900

- DMCA Notice
Description
New Price!! New Exterior Paint!! Welcome to this beautiful traditional/transitional home that has warm and inviting spaces with upgraded designer touches througout. The open concept floor plan features soaring 13 foot ceilings and great natural lighting. This home has undergone extensive updates while sparing no expense that is reflected in the stunning appointments throughout. Entering the home, you will be embraced by the stately open foyer, living room with great views of the sparkling pool and lushly landscaped backyard, along with the dining /great room area that has tray ceilings and distinguished wainscoting and crown moldings. The chefs kitchen boasts quartz counter tops and new appliances that include stainless steel refrigerator, double oven, cook top, microwave and quiet touch dishwasher. This beautiful kitchen connects seamlessly with the large yet cozy family room with gas fireplace, desk, built in shelves, and glass doors that lead to an oversized covered lanai perfect for entertianing overlooking the heated pool and spa. The primary retreat wing of the house has a separate study or nursery room with large closet and also offers tranquil views of the backyard oasis. The spa like bathroom comes with porcelain tile floors, a free standing garden tub, separate walk in shower, walk in closet, two separate vanities with quartz counter tops, and private lavatory. Heading upstairs you will find the oversized bonus room (27 x 22) that provides plenty of room for all your needs and comes with a full bath that features a tub and shower combo and additonal storage closet. The 3 car garage has ample space for cars and toys, and very large/ oversized corner lot which can be fenced is perfect for pets or children to play in! Other notable upgrades include new pool heater, fresh interior paint, light fixtures and child safety pool fence. Maitland Club is a highly sought after guard gated subdivision that provides community tennis court and playground and is conveniently located near great dining, shopping, medical offices with easy I 4 access.
Description
New Price!! New Exterior Paint!! Welcome to this beautiful traditional/transitional home that has warm and inviting spaces with upgraded designer touches througout. The open concept floor plan features soaring 13 foot ceilings and great natural lighting. This home has undergone extensive updates while sparing no expense that is reflected in the stunning appointments throughout. Entering the home, you will be embraced by the stately open foyer, living room with great views of the sparkling pool and lushly landscaped backyard, along with the dining /great room area that has tray ceilings and distinguished wainscoting and crown moldings. The chefs kitchen boasts quartz counter tops and new appliances that include stainless steel refrigerator, double oven, cook top, microwave and quiet touch dishwasher. This beautiful kitchen connects seamlessly with the large yet cozy family room with gas fireplace, desk, built in shelves, and glass doors that lead to an oversized covered lanai perfect for entertianing overlooking the heated pool and spa. The primary retreat wing of the house has a separate study or nursery room with large closet and also offers tranquil views of the backyard oasis. The spa like bathroom comes with porcelain tile floors, a free standing garden tub, separate walk in shower, walk in closet, two separate vanities with quartz counter tops, and private lavatory. Heading upstairs you will find the oversized bonus room (27 x 22) that provides plenty of room for all your needs and comes with a full bath that features a tub and shower combo and additonal storage closet. The 3 car garage has ample space for cars and toys, and very large/ oversized corner lot which can be fenced is perfect for pets or children to play in! Other notable upgrades include new pool heater, fresh interior paint, light fixtures and child safety pool fence. Maitland Club is a highly sought after guard gated subdivision that provides community tennis court and playground and is conveniently located near great dining, shopping, medical offices with easy I 4 access.
Payment Calculator
- Principal & Interest -
- Property Tax $
- Home Insurance $
- HOA Fees $
- Monthly -
Features
Building and Construction
- Covered Spaces: 0.00
- Exterior Features: French Doors, Irrigation System, Lighting, Outdoor Shower, Private Mailbox, Sidewalk, Sliding Doors
- Flooring: Luxury Vinyl, Tile, Vinyl, Wood
- Living Area: 3785.00
- Roof: Concrete, Tile
Property Information
- Property Condition: Completed
Land Information
- Lot Features: Corner Lot, City Limits, In County, Landscaped, Oversized Lot, Sidewalk, Paved, Private
School Information
- High School: Edgewater High
- Middle School: Maitland Middle
- School Elementary: Lake Sybelia Elem
Garage and Parking
- Garage Spaces: 3.00
- Open Parking Spaces: 0.00
- Parking Features: Driveway, Garage Door Opener, Garage Faces Side, Oversized
Eco-Communities
- Pool Features: Child Safety Fence, Gunite, Heated, In Ground, Lighting, Screen Enclosure
- Water Source: Public
Utilities
- Carport Spaces: 0.00
- Cooling: Central Air
- Heating: Central, Electric
- Pets Allowed: Yes
- Sewer: Public Sewer
- Utilities: Cable Available, Electricity Connected, Public, Sewer Connected, Sprinkler Meter, Street Lights, Underground Utilities, Water Connected
Amenities
- Association Amenities: Gated, Playground, Security, Tennis Court(s)
Finance and Tax Information
- Home Owners Association Fee Includes: Guard - 24 Hour, Management, Private Road
- Home Owners Association Fee: 318.00
- Insurance Expense: 0.00
- Net Operating Income: 0.00
- Other Expense: 0.00
- Tax Year: 2023
Other Features
- Appliances: Built-In Oven, Convection Oven, Cooktop, Dishwasher, Disposal, Electric Water Heater, Microwave, Refrigerator
- Association Name: Sentry Management
- Association Phone: 407-788-6700
- Country: US
- Interior Features: Built-in Features, Cathedral Ceiling(s), Ceiling Fans(s), Crown Molding, High Ceilings, Kitchen/Family Room Combo, Open Floorplan, Primary Bedroom Main Floor, Solid Surface Counters, Solid Wood Cabinets, Split Bedroom, Stone Counters, Tray Ceiling(s), Vaulted Ceiling(s), Walk-In Closet(s), Window Treatments
- Legal Description: MAITLAND CLUB REPLAT 32/101 LOT 114
- Levels: Two
- Area Major: 32751 - Maitland / Eatonville
- Occupant Type: Owner
- Parcel Number: 26-21-29-5474-01-140
- Style: Custom, Florida
- View: Pool
- Views: 91
- Zoning Code: RSF-2
Similar Properties
Nearby Subdivisions
Brittany Gardens
Clarks Add
Coffins Sub
Cove Colony
Delroy Park
Dixie Terrace
Dommerich Estates
Dommerich Estates 1st Add
Dommerich Hills
Dommerich Hills 3rd Add
Dommerich Hills First Add
Dommerich Woods
Druid Hills Estates 1st Additi
Druid Hills Park
English Estates
English Estates Unit 1
English Woods
First Add To Calhouns Sub
Floridahaven 1st Add
Forest Brook
Forest Brook 3rd Sec
Hamlet At Maitland
Hidden Estates
Indian Hills
Indian Hills Unit 9
Lake Colony Ph 01 Rep
Lake Eulalia Heights
Lake Maitland Manor
Lake Sybelia Cove
Lakewood Shores
Lakewood Shores 1st Add
Long Branch Sub
Maddon Cove 4724
Magerstadt Sub
Maitland Club Rep
None
Northgate
Northwood Heights
Not On The List
Oakland Shores
Oakland Shores 3rd Add Rep
Oakleigh 3rd Add
Oaks Maitland
Park Lake Shores
Poors 2nd Add
Ravndals Rep
Replat Blk B Poors Add
Schoolview Add
Winfield
Woodstream
X
Contact Info

- Dawn Morgan, AHWD,Broker,CIPS
- Mobile: 352.454.2363
- 352.454.2363
- dawnsellsocala@gmail.com



