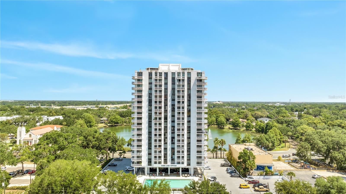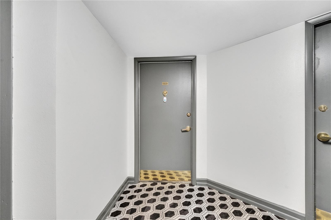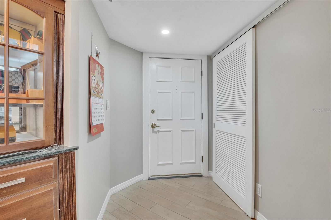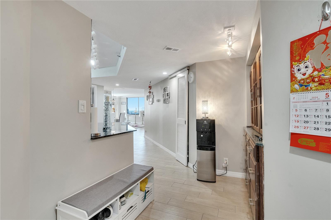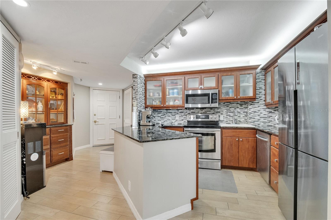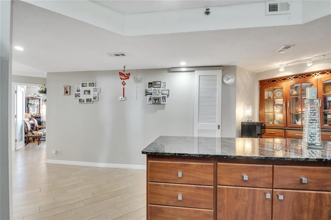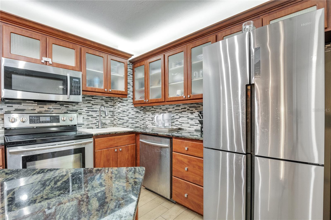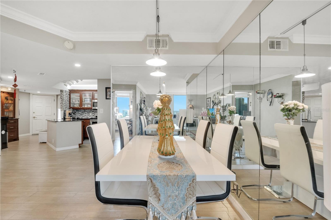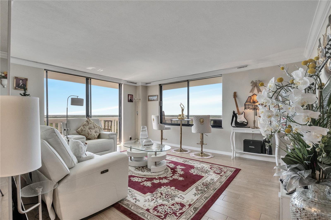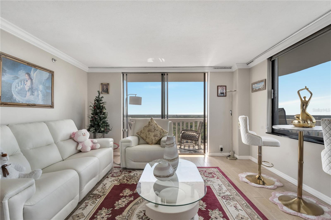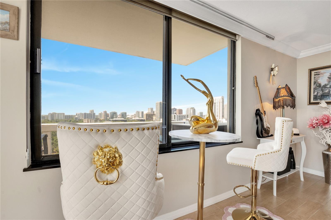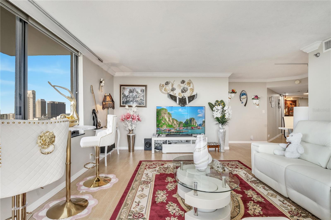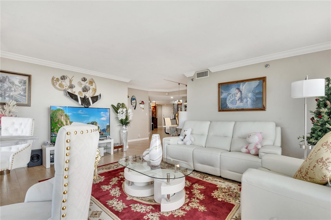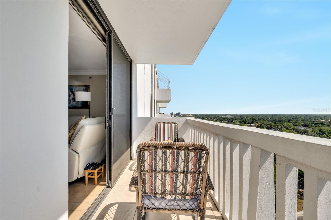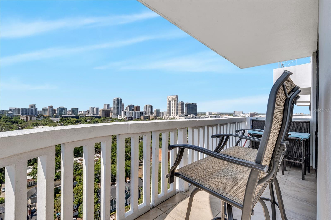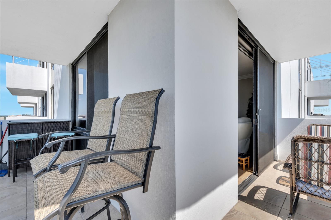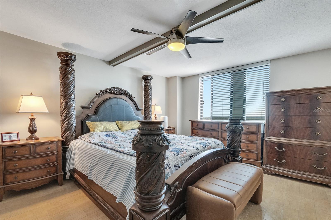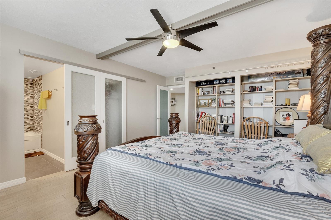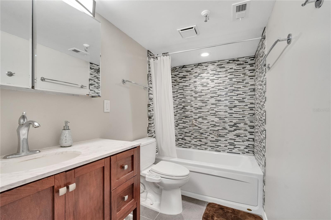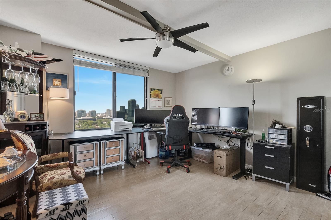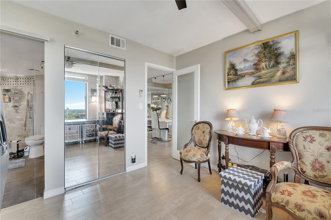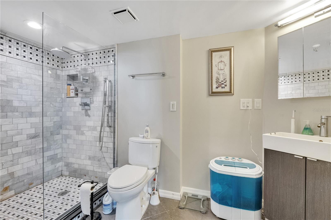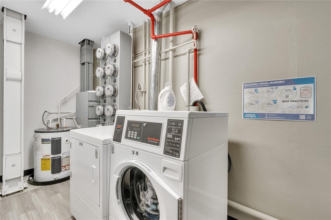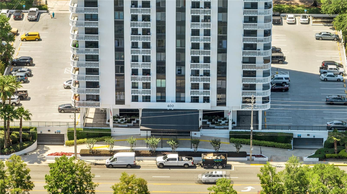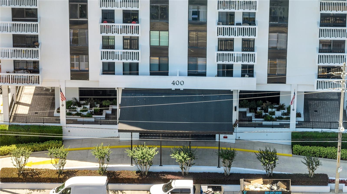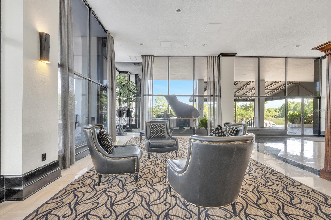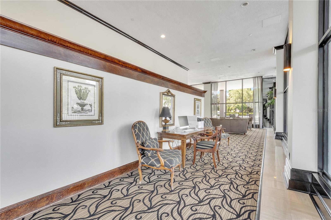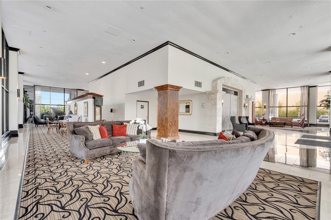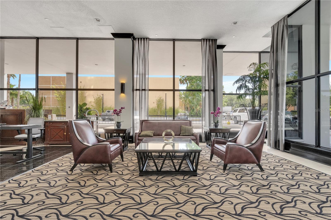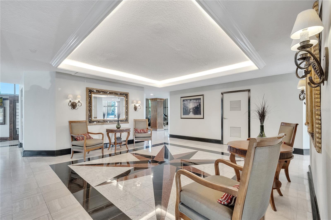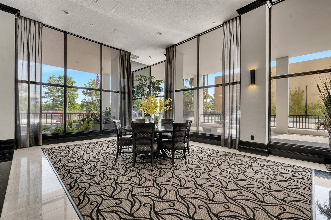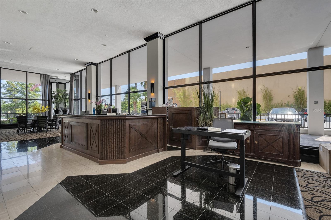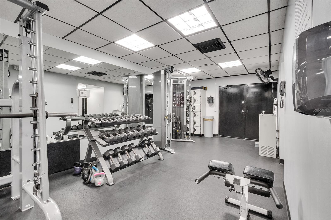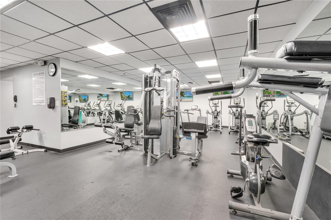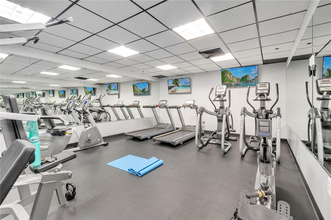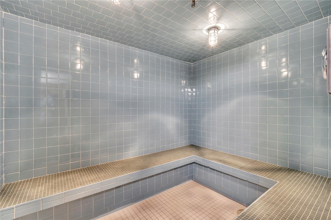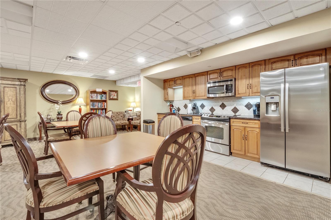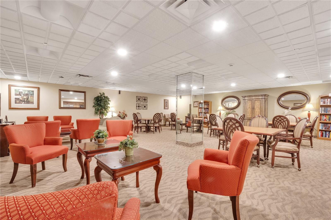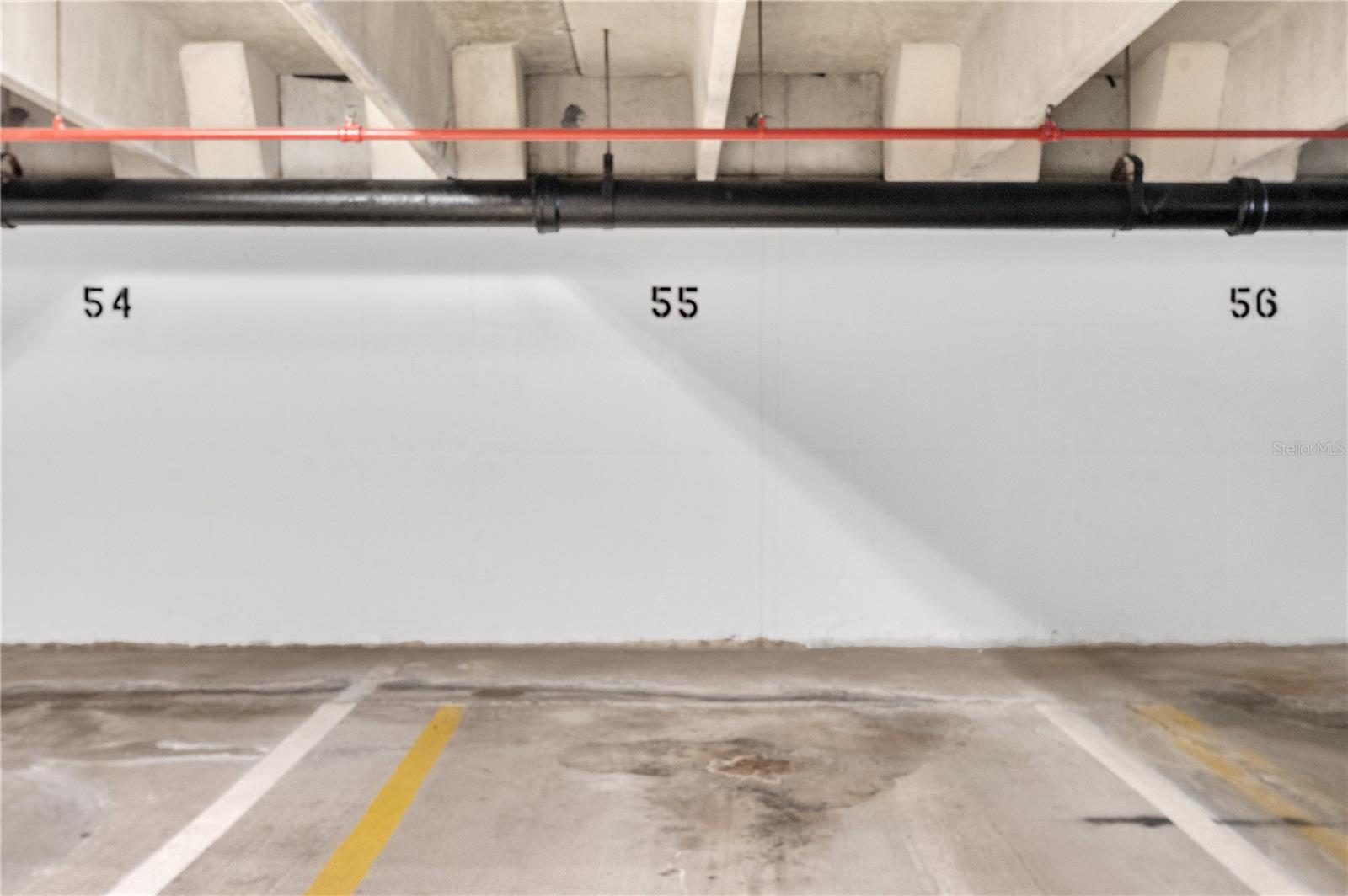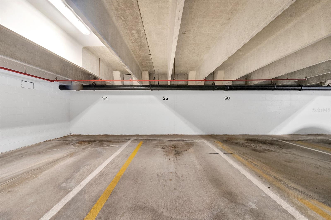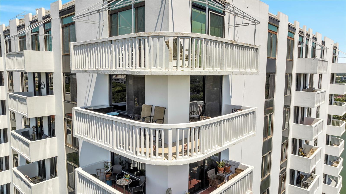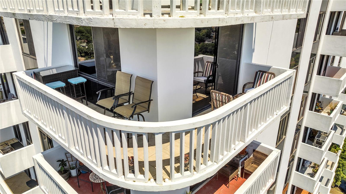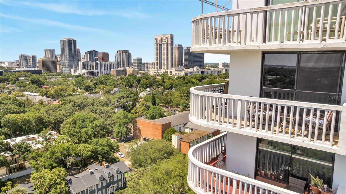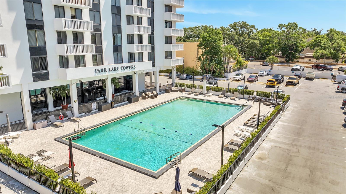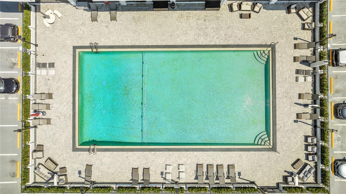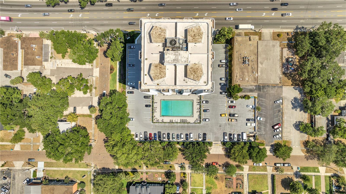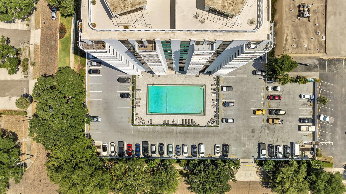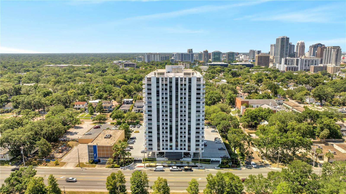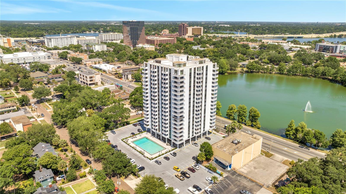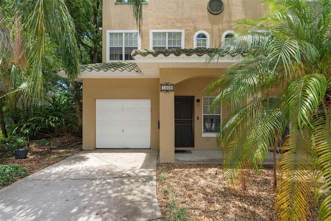400 Colonial Drive 1609, ORLANDO, FL 32803
Property Photos
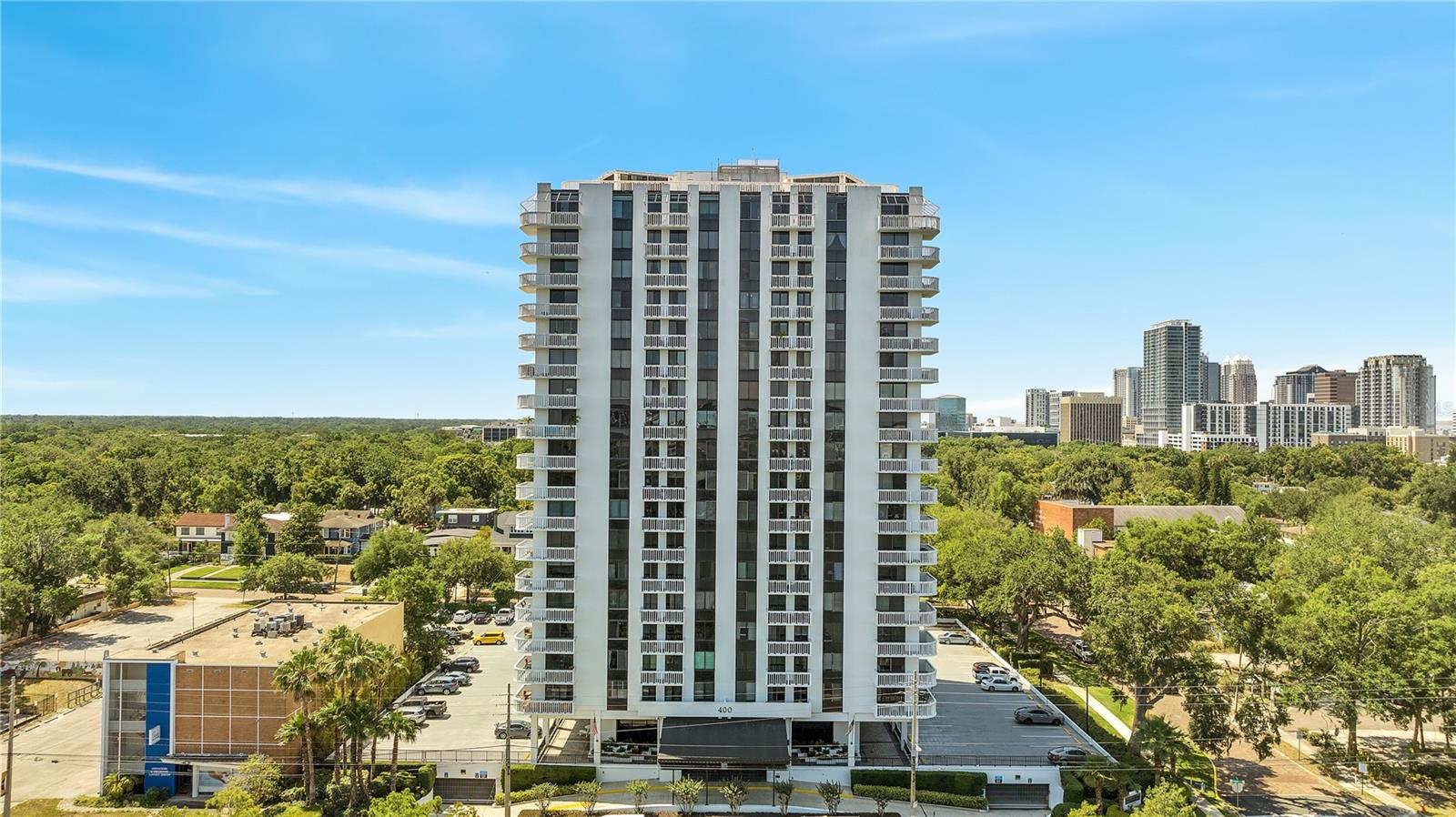
Would you like to sell your home before you purchase this one?
Priced at Only: $399,500
For more Information Call:
Address: 400 Colonial Drive 1609, ORLANDO, FL 32803
Property Location and Similar Properties
- MLS#: O6204385 ( Residential )
- Street Address: 400 Colonial Drive 1609
- Viewed: 24
- Price: $399,500
- Price sqft: $336
- Waterfront: No
- Year Built: 1975
- Bldg sqft: 1189
- Bedrooms: 2
- Total Baths: 2
- Full Baths: 2
- Garage / Parking Spaces: 1
- Days On Market: 246
- Additional Information
- Geolocation: 28.5527 / -81.3721
- County: ORANGE
- City: ORLANDO
- Zipcode: 32803
- Subdivision: Park Lake Towers
- Building: Park Lake Towers
- Provided by: PREMIUM PROPERTIES R.E SERVICE
- Contact: Elizabeth Mosquera Garcia
- 407-380-2800

- DMCA Notice
-
DescriptionWelcome to this stunning unit located at Park Lake Towers. This beautiful 2BR, 2BA condo is located on the 16th floor of this downtown luxury high rise. The corner unit faces southeast offering you breathtaking views of downtown Orlando skyline and surrounding areas. This well maintained gem has wood like tile flooring throughout, the kitchen has granite countertops, tile backsplash, wood cabinets, built in hutch and pantry. MBR and ensuite bathroom with jacuzzi tub and shower and walk in closet. Guestroom has a spectacular view of the city with an ensuite bath. The reserve parking space is located in the gated underground garage adding another level of convenience. Park Lake Towers is a very friendly building that offers professional management with a Manager on duty Mon Fri and security staff officers on duty at all times, 24/7 security. The Amenities include a luxurious lobby, pool, fitness center, sauna, steam room and recreational/meeting room. Included in the HOA are water, sewer, trash removal, pest control, cable and internet services. Don't miss the opportunity of owning a beautiful residence situated in the downtown Orlando area that offers you easy access to dining, shopping and entertainment options. Schedule your viewing today and you will fall in love with all that Park Lake Towers offers you not just a residence but a world of luxury, security, convenience and comfort.
Payment Calculator
- Principal & Interest -
- Property Tax $
- Home Insurance $
- HOA Fees $
- Monthly -
Features
Building and Construction
- Basement: Other
- Covered Spaces: 0.00
- Exterior Features: Balcony, Sidewalk, Sliding Doors
- Flooring: Ceramic Tile
- Living Area: 1189.00
- Roof: Other
Garage and Parking
- Garage Spaces: 1.00
Eco-Communities
- Pool Features: Deck
- Water Source: Public
Utilities
- Carport Spaces: 0.00
- Cooling: Central Air
- Heating: Central
- Pets Allowed: No
- Sewer: Public Sewer
- Utilities: BB/HS Internet Available, Cable Connected, Electricity Available, Sewer Connected, Street Lights, Water Connected
Amenities
- Association Amenities: Elevator(s), Fitness Center
Finance and Tax Information
- Home Owners Association Fee Includes: Guard - 24 Hour, Cable TV, Common Area Taxes, Pool, Escrow Reserves Fund, Internet, Maintenance Structure, Maintenance Grounds, Security, Sewer, Trash, Water
- Home Owners Association Fee: 0.00
- Net Operating Income: 0.00
- Tax Year: 2023
Other Features
- Appliances: Dishwasher, Disposal, Electric Water Heater, Microwave, Range, Refrigerator
- Association Name: Chris Bertoch - Park Lake Towers
- Association Phone: (407) 425-4299
- Country: US
- Interior Features: Built-in Features, Stone Counters
- Legal Description: PARK LAKE TOWERS CONDO CB 3/92 UNIT 1609
- Levels: One
- Area Major: 32803 - Orlando/Colonial Town
- Occupant Type: Owner
- Parcel Number: 25-22-29-6677-16-090
- Unit Number: 1609
- View: City, Park/Greenbelt, Pool
- Views: 24
- Zoning Code: MXD-2/T
Similar Properties

- Dawn Morgan, AHWD,Broker,CIPS
- Mobile: 352.454.2363
- 352.454.2363
- dawnsellsocala@gmail.com


