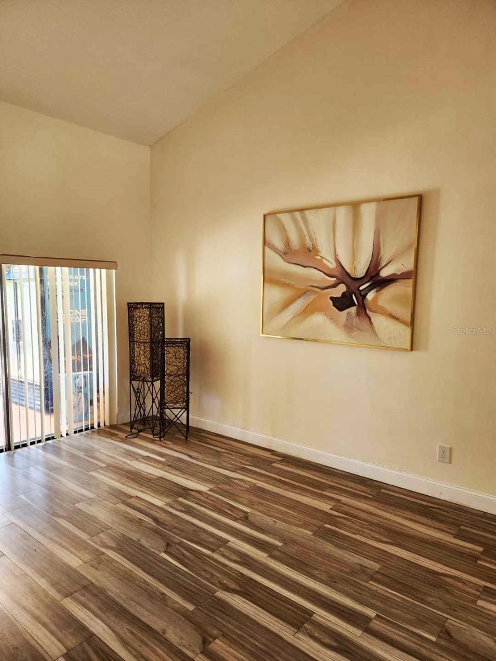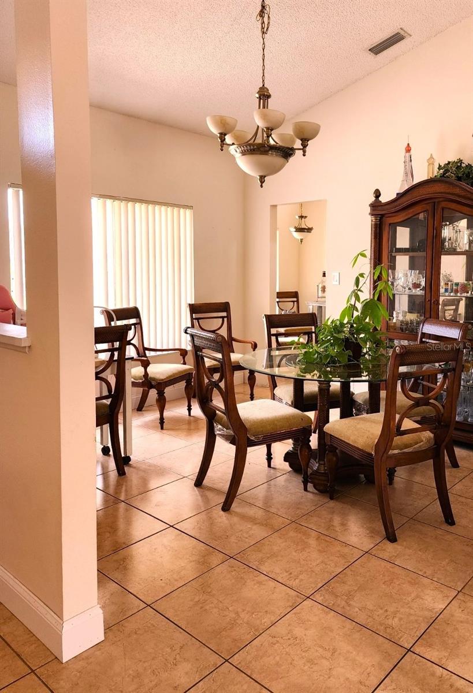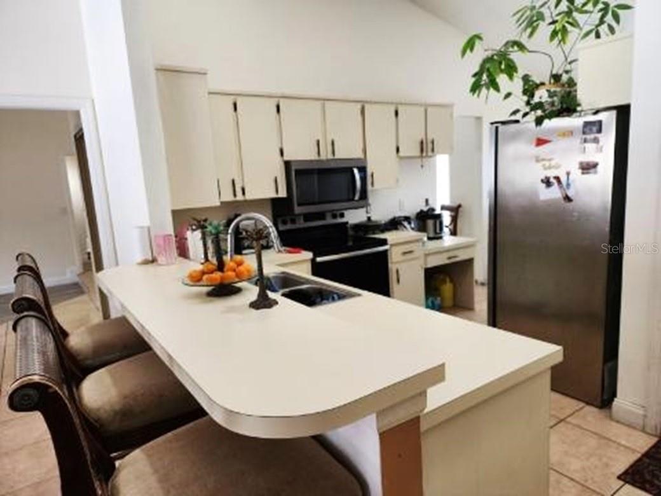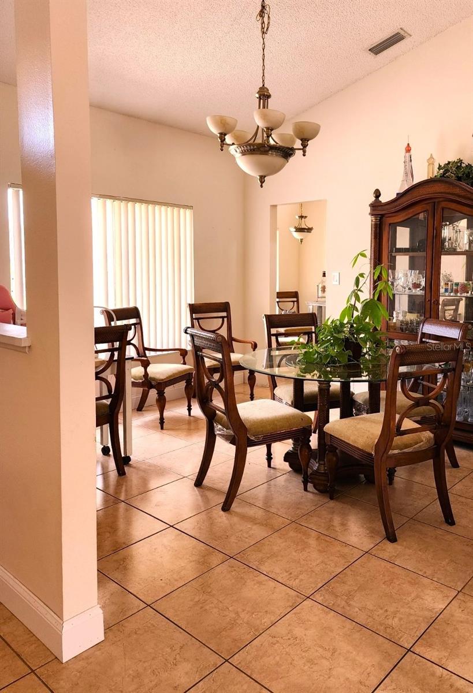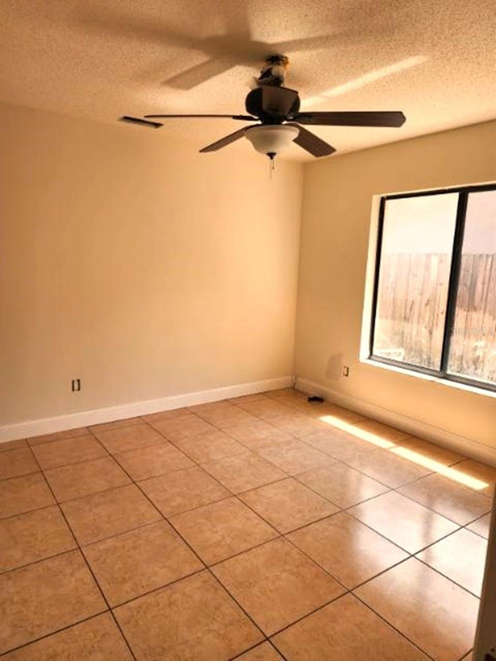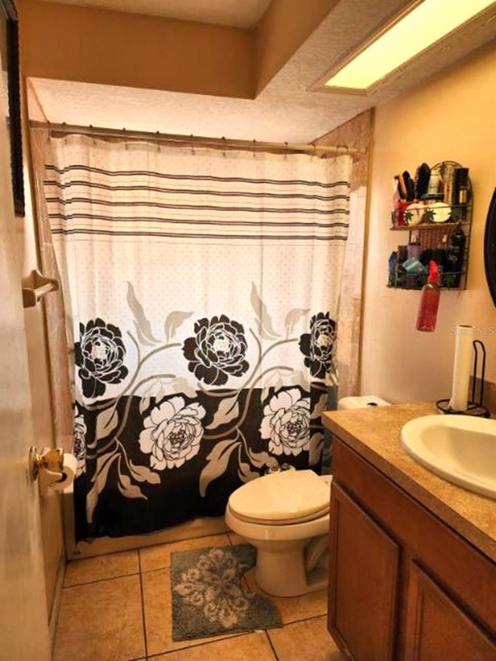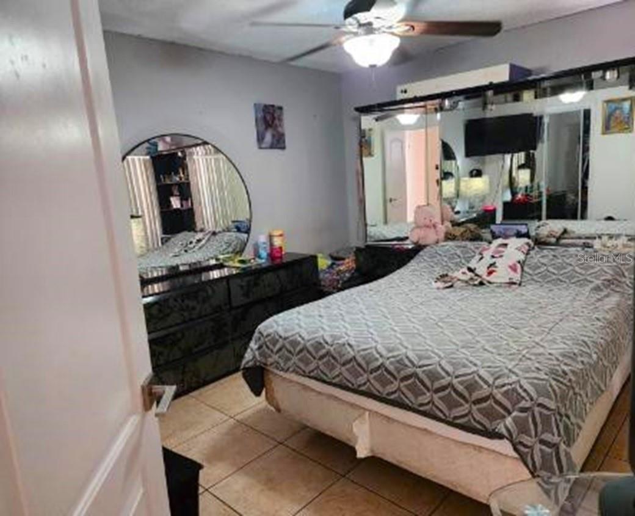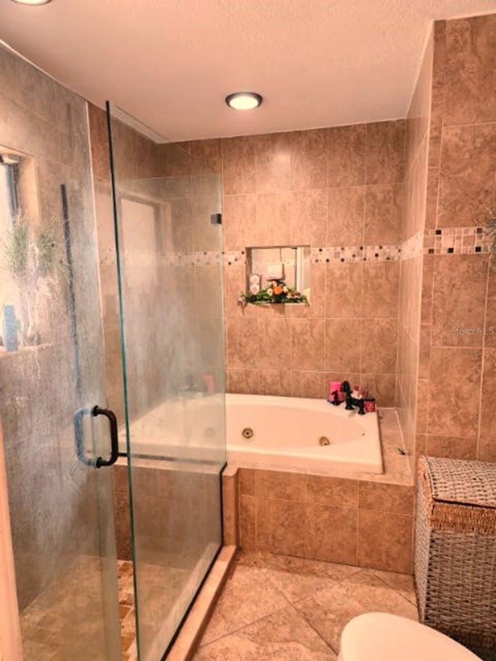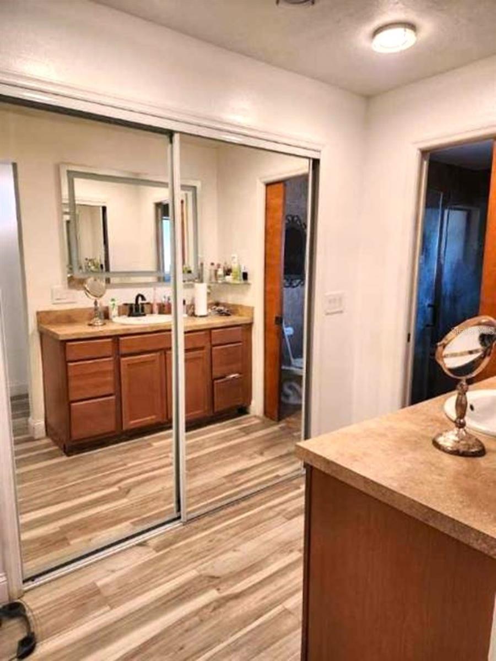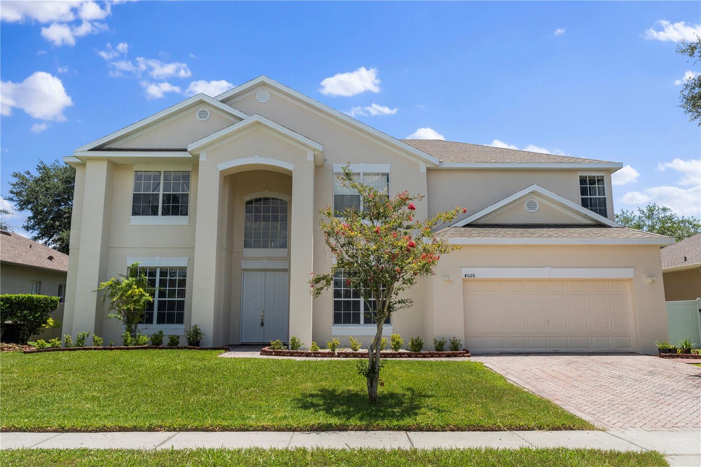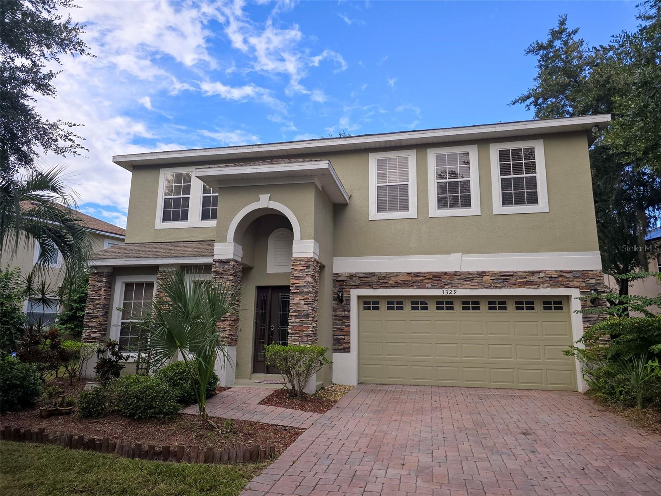10538 Stradford Row, ORLANDO, FL 32817
Property Photos
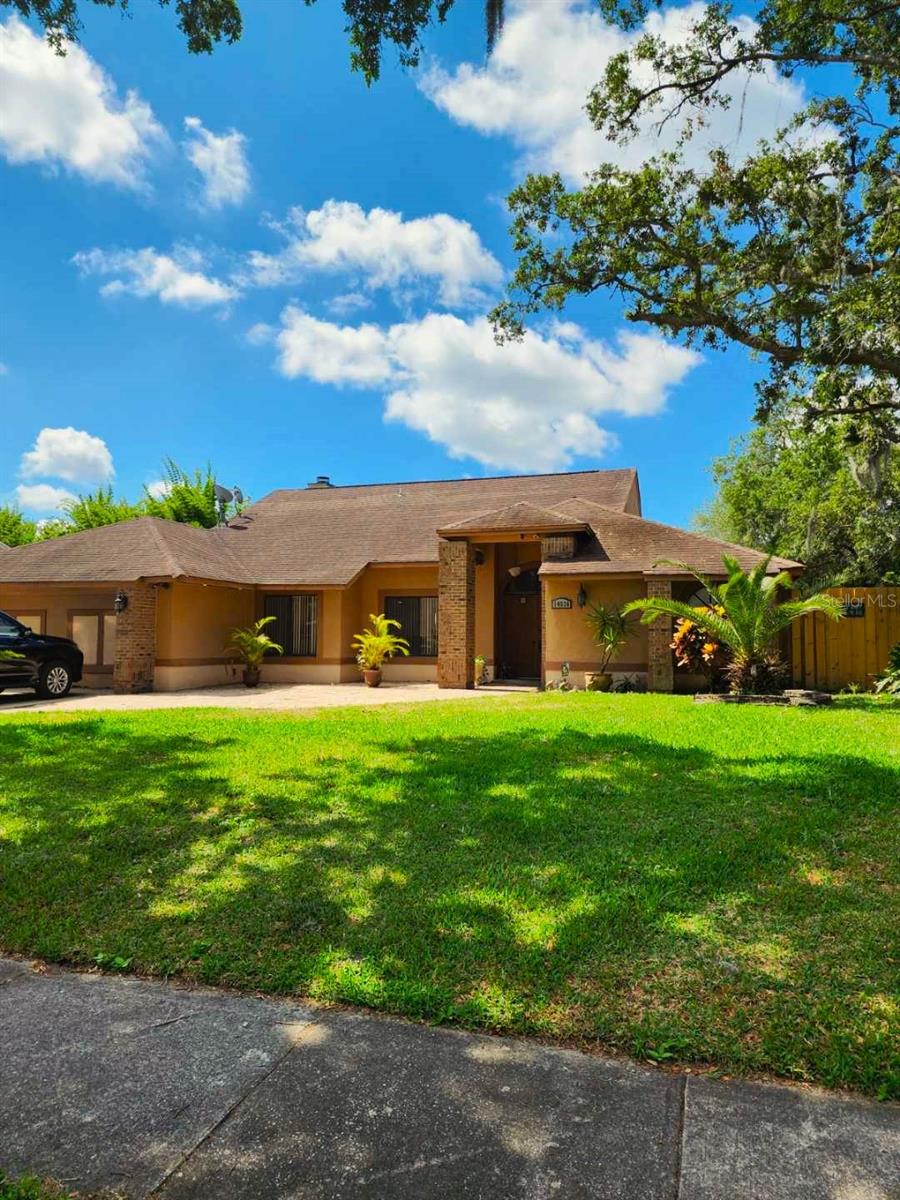
Would you like to sell your home before you purchase this one?
Priced at Only: $519,900
For more Information Call:
Address: 10538 Stradford Row, ORLANDO, FL 32817
Property Location and Similar Properties
- MLS#: O6206972 ( Residential )
- Street Address: 10538 Stradford Row
- Viewed: 14
- Price: $519,900
- Price sqft: $170
- Waterfront: No
- Year Built: 1986
- Bldg sqft: 3053
- Bedrooms: 4
- Total Baths: 3
- Full Baths: 2
- 1/2 Baths: 1
- Garage / Parking Spaces: 2
- Days On Market: 232
- Additional Information
- Geolocation: 28.5967 / -81.2351
- County: ORANGE
- City: ORLANDO
- Zipcode: 32817
- Subdivision: University Woods Phase 1
- Elementary School: Riverdale Elem
- Middle School: Union Park Middle
- High School: University High
- Provided by: LA ROSA REALTY ORLANDO LLC
- Contact: Maite Gonzalez
- 407-288-7384

- DMCA Notice
-
DescriptionRent To Own available. Don't wait, you can moved now!!!!!! Call for more information. This Beautiful home is situated in the highly desirable community, close to the University of Central Florida. Pool Home!!! New Roof will be Included it. Experience the convenience of living, working, and playing close to everything you need: shopping, dining, and more! This exceptional, move in ready home is situated in the highly desirable community zoned for excellent SCHOOLS.
Payment Calculator
- Principal & Interest -
- Property Tax $
- Home Insurance $
- HOA Fees $
- Monthly -
Features
Building and Construction
- Covered Spaces: 0.00
- Exterior Features: Sidewalk, Sliding Doors
- Fencing: Fenced
- Flooring: Carpet
- Living Area: 2143.00
- Roof: Shingle
Land Information
- Lot Features: In County, Level, Near Public Transit, Sidewalk, Paved
School Information
- High School: University High
- Middle School: Union Park Middle
- School Elementary: Riverdale Elem
Garage and Parking
- Garage Spaces: 2.00
- Parking Features: Garage Door Opener
Eco-Communities
- Pool Features: In Ground
- Water Source: Public
Utilities
- Carport Spaces: 0.00
- Cooling: Central Air
- Heating: Central, Electric
- Pets Allowed: Yes
- Sewer: Septic Tank
- Utilities: Cable Connected, Electricity Connected, Fire Hydrant, Public, Street Lights
Finance and Tax Information
- Home Owners Association Fee: 144.00
- Net Operating Income: 0.00
- Tax Year: 2023
Other Features
- Appliances: Dishwasher, Dryer, Electric Water Heater, Range, Range Hood, Refrigerator, Washer
- Association Name: Berkshire
- Country: US
- Interior Features: Cathedral Ceiling(s), Eat-in Kitchen, High Ceilings, Kitchen/Family Room Combo, Split Bedroom, Vaulted Ceiling(s)
- Legal Description: UNIVERSITY WOODS PHASE ONE 15/70 LOT 27
- Levels: One
- Area Major: 32817 - Orlando/Union Park/University Area
- Occupant Type: Owner
- Parcel Number: 08-22-31-8837-00-270
- Style: Contemporary
- Views: 14
- Zoning Code: R-1A
Similar Properties
Nearby Subdivisions
Aein Sub
Aloma Estates
Arbor Pointe
Arbor Ridge Subdivision
Arbor Ridge West
Arbor Woods
Buckhead 4491
Cove At Lake Mira
Deans Landing At Sheffield For
Eastwood Park
Econ River Estates
Enclavelk Jean
Harbor East
Harrell Heights
Harrell Oaks
Hickory Cove 50 149
Hidden Cove Estates
Hunters Trace
Irma Shores Rep
Mulberry Hollow 4618
None
Orlando Acres Add 01
Orlando Acres First Add
Orlando Acres Second Add
Pinewood Village
Presidents Pointe
Richland Rep
River Oaks East Condo
River Oaks Landing
Rivers Pointe
Royal Estates
Summer Oaks
Sun Haven
Sun Haven First Add
Suncrest
Suncrest Villas Ph 01
University Acres
University Pines
University Shores
University Woods Phase 1
Watermill Sec 02
Waverly Walk
Woodside Village

- Dawn Morgan, AHWD,Broker,CIPS
- Mobile: 352.454.2363
- 352.454.2363
- dawnsellsocala@gmail.com


