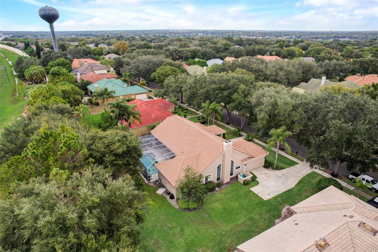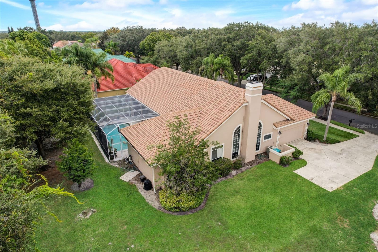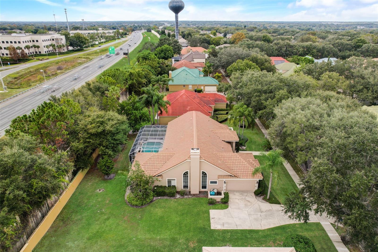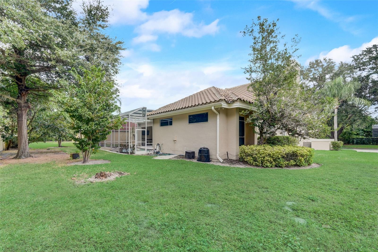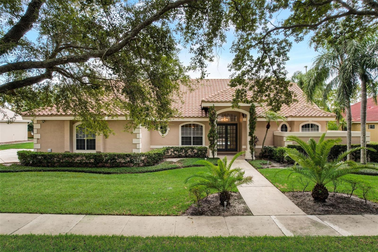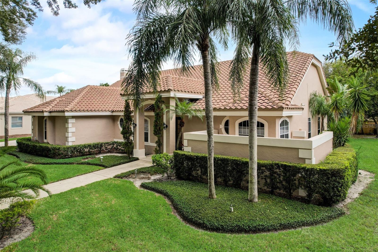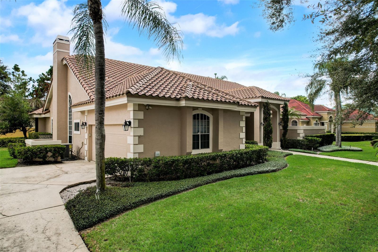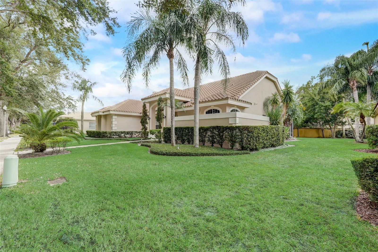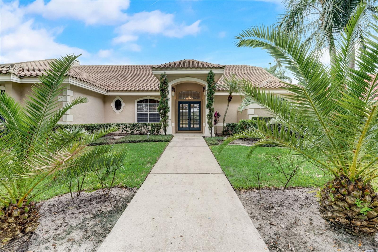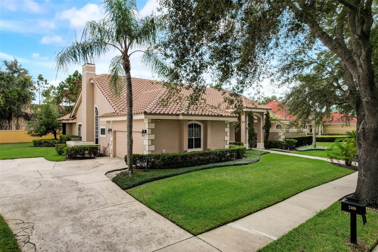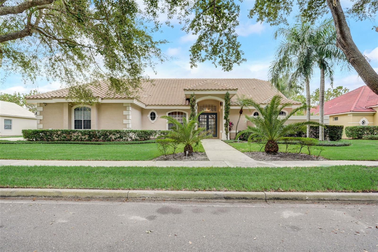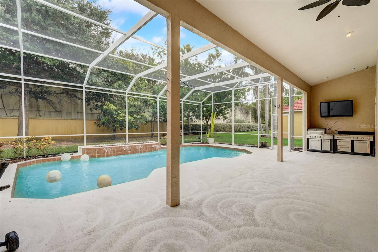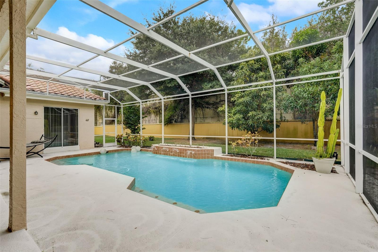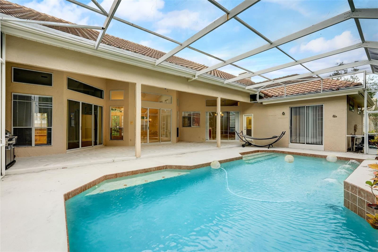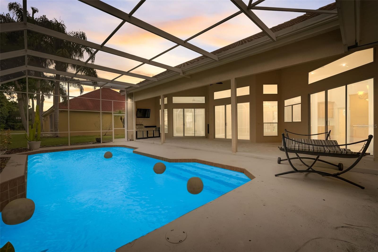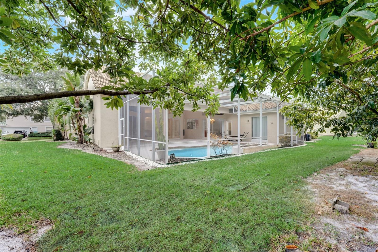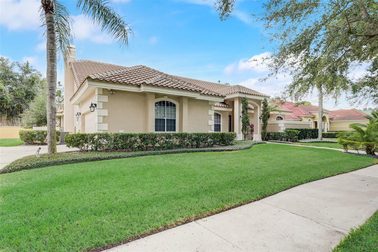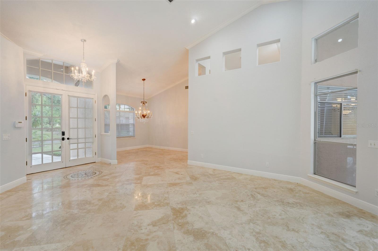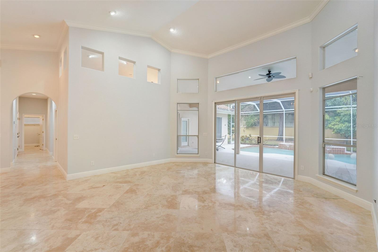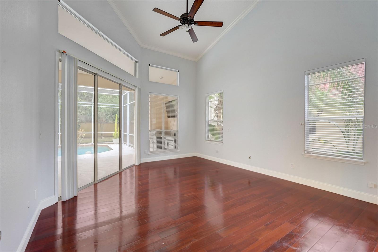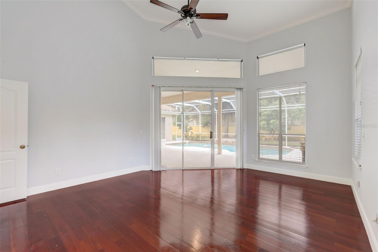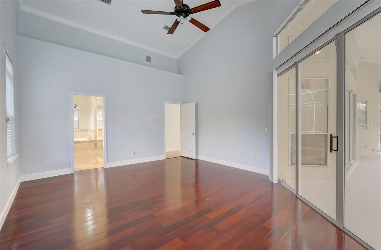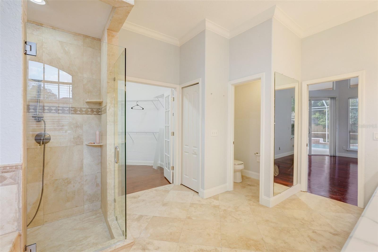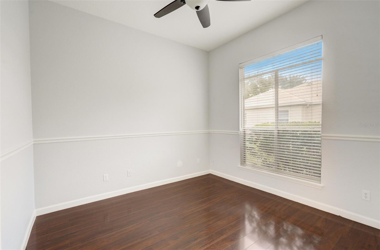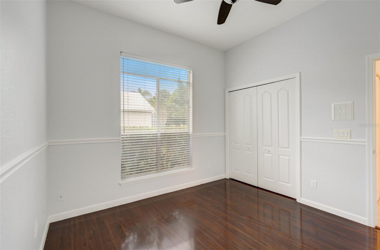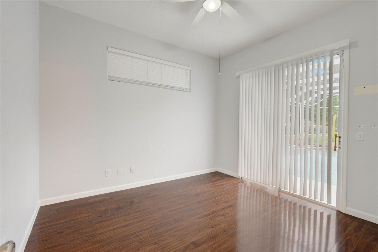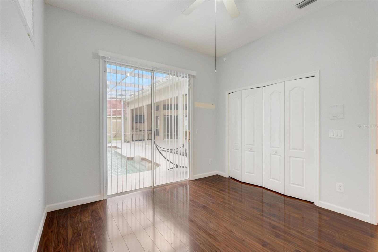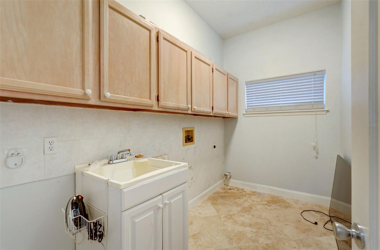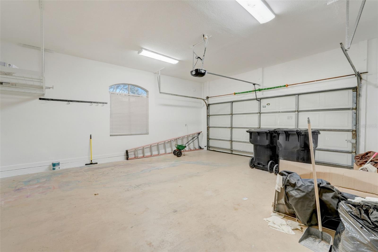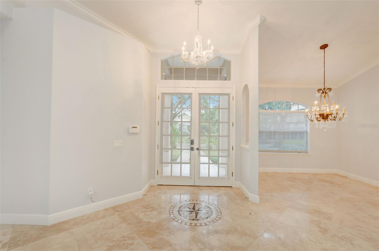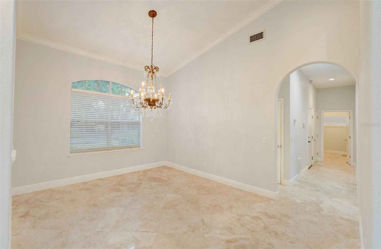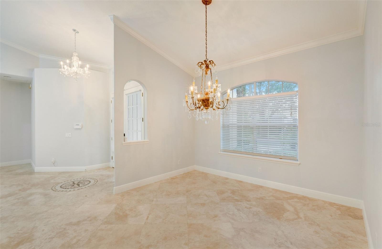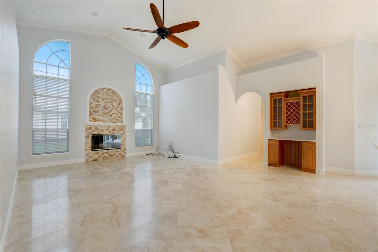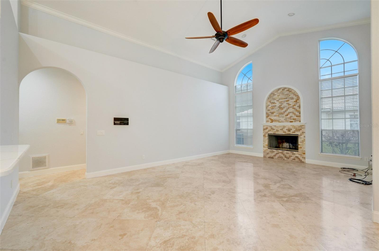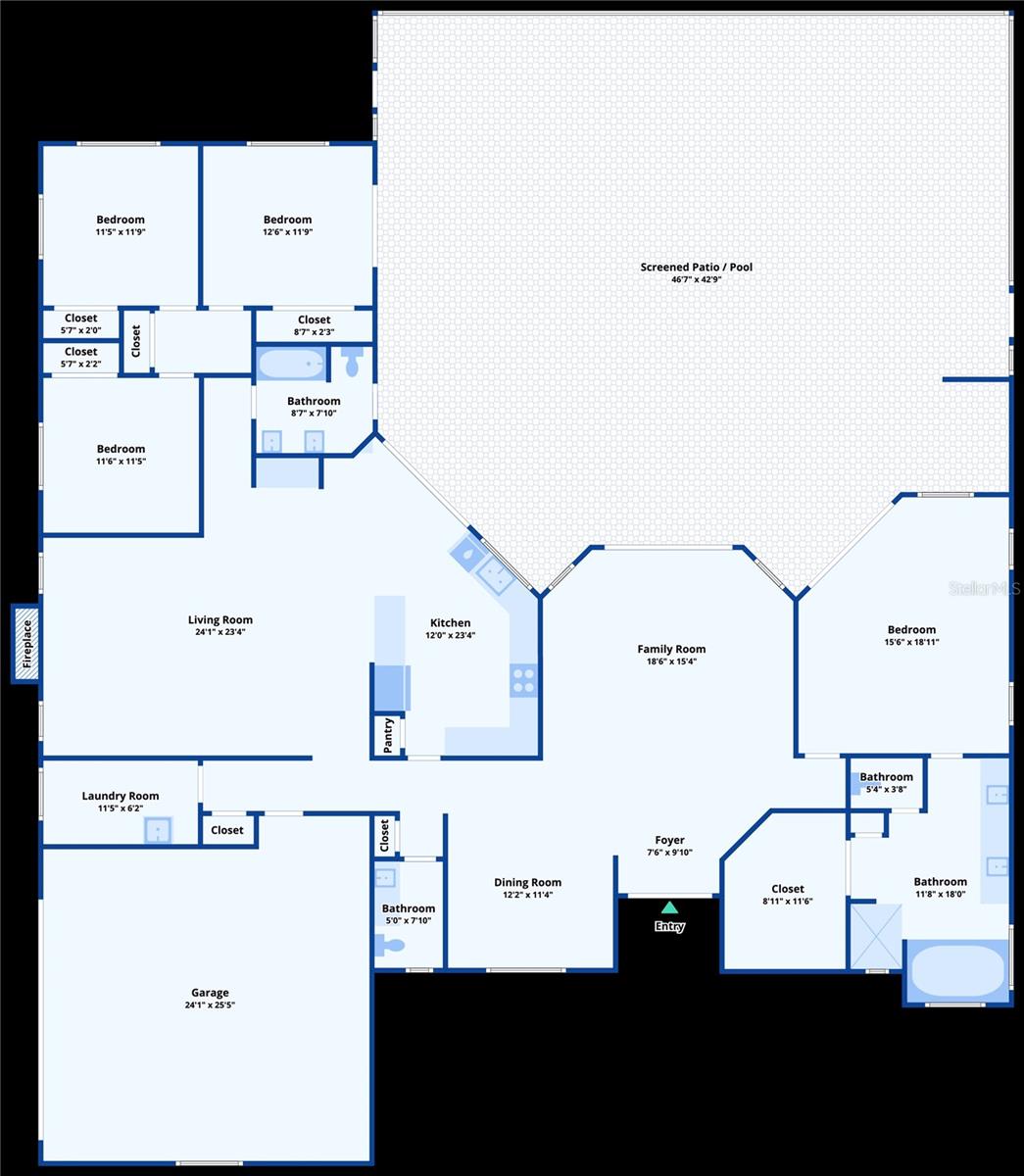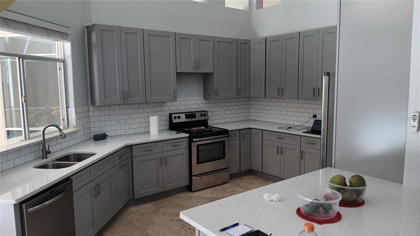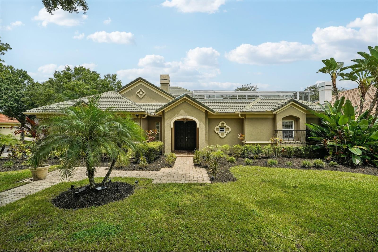2408 Lielasus Drive, ORLANDO, FL 32835
Property Photos
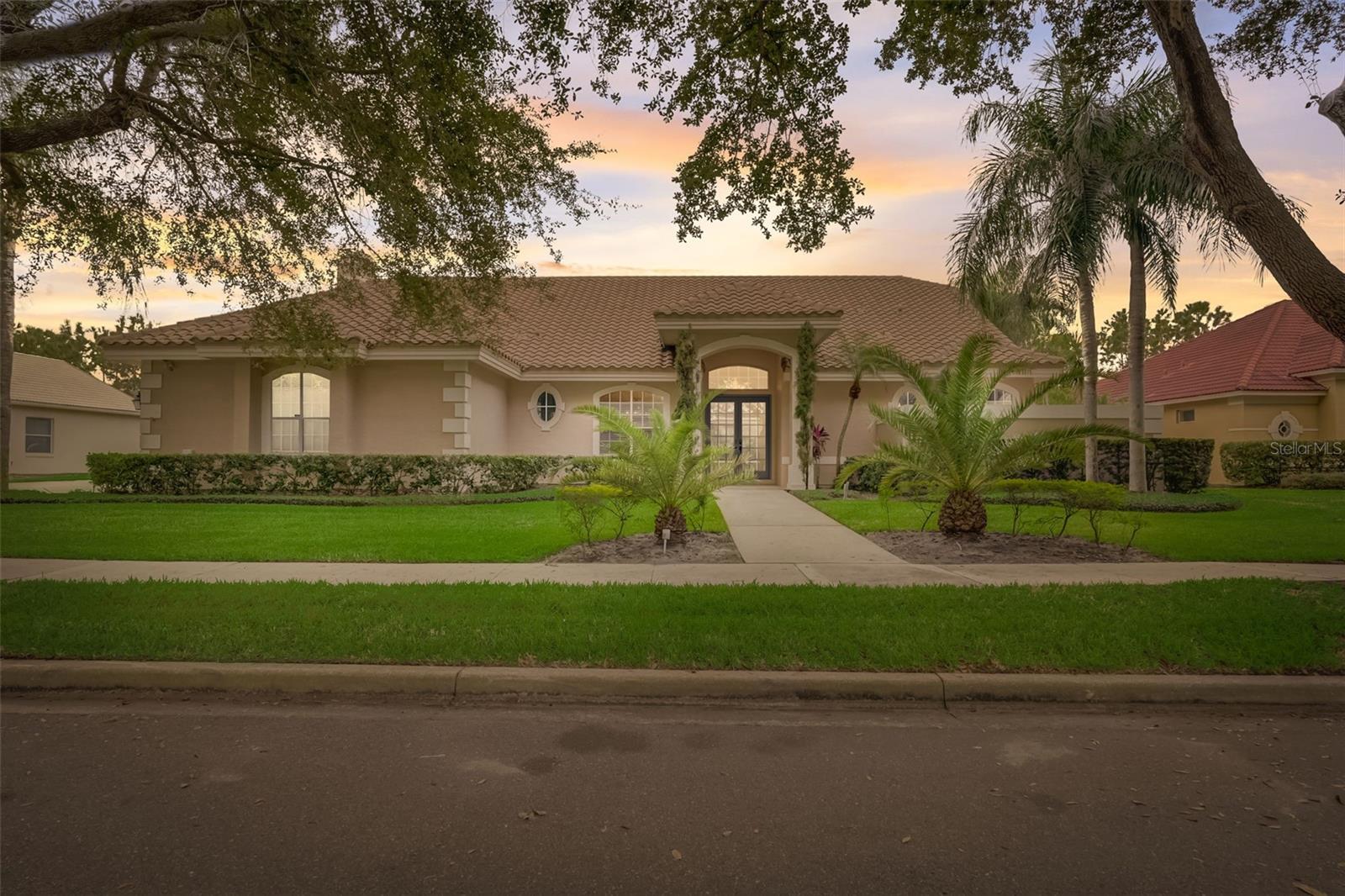
Would you like to sell your home before you purchase this one?
Priced at Only: $689,900
For more Information Call:
Address: 2408 Lielasus Drive, ORLANDO, FL 32835
Property Location and Similar Properties
- MLS#: O6220414 ( Residential )
- Street Address: 2408 Lielasus Drive
- Viewed: 26
- Price: $689,900
- Price sqft: $184
- Waterfront: No
- Year Built: 1990
- Bldg sqft: 3750
- Bedrooms: 4
- Total Baths: 3
- Full Baths: 2
- 1/2 Baths: 1
- Garage / Parking Spaces: 2
- Days On Market: 193
- Additional Information
- Geolocation: 28.5159 / -81.4983
- County: ORANGE
- City: ORLANDO
- Zipcode: 32835
- Subdivision: Metrowest Rep
- Elementary School: Westpointe Elementary
- Middle School: Gotha Middle
- High School: Olympia High
- Provided by: 23RD REALTY INC
- Contact: Michael Moore
- 407-547-0268

- DMCA Notice
-
DescriptionWelcome to your dream home at 2408 Lielasus Drive in beautiful Orlando, Florida! This stunning property has been completely renovated and is ready for you to move in and make it your own. As you step inside, you'll be greeted by a Brand New Roof and Fresh Paint throughout, giving the home a modern and updated feel. The kitchen has been upgraded with new cabinets and luxurious stone countertops, perfect for preparing delicious meals and entertaining guests. But the upgrades don't stop there. Step outside and you'll find a backyard oasis complete with a sparkling pool, perfect for cooling off on those hot Florida days. And for all the nature lovers out there, this property boasts fruit bearing avocado and mango trees, providing you with fresh and delicious produce right in your own backyard. Located in the heart of Orlando, you'll have easy access to all the city has, from world renowned theme parks to top rated restaurants and shopping. Don't miss your chance to own this beautiful home and start living the Florida lifestyle you've always dreamed of. Schedule a showing today and make 2408 Lielasus Drive your new address! Owner Motivated and says Bring Offers New Improved Price!!
Payment Calculator
- Principal & Interest -
- Property Tax $
- Home Insurance $
- HOA Fees $
- Monthly -
Features
Building and Construction
- Covered Spaces: 0.00
- Exterior Features: Irrigation System, Outdoor Grill, Outdoor Kitchen, Private Mailbox, Sidewalk, Sliding Doors
- Flooring: Travertine, Wood
- Living Area: 2590.00
- Other Structures: Outdoor Kitchen
- Roof: Tile
Property Information
- Property Condition: Completed
Land Information
- Lot Features: Sidewalk
School Information
- High School: Olympia High
- Middle School: Gotha Middle
- School Elementary: Westpointe Elementary
Garage and Parking
- Garage Spaces: 2.00
- Parking Features: Garage Faces Side
Eco-Communities
- Pool Features: Gunite, In Ground, Screen Enclosure
- Water Source: None
Utilities
- Carport Spaces: 0.00
- Cooling: Central Air
- Heating: Central
- Pets Allowed: Yes
- Sewer: Public Sewer
- Utilities: BB/HS Internet Available, Electricity Connected, Water Connected
Finance and Tax Information
- Home Owners Association Fee: 610.00
- Net Operating Income: 0.00
- Tax Year: 2023
Other Features
- Appliances: Dishwasher, Disposal, Electric Water Heater, Range, Refrigerator
- Association Name: Lindsey Thigpen
- Association Phone: 4077886700
- Country: US
- Furnished: Unfurnished
- Interior Features: Ceiling Fans(s), Open Floorplan
- Legal Description: METROWEST UNIT TWO REPLAT 23/120 LOT 13
- Levels: One
- Area Major: 32835 - Orlando/Metrowest/Orlo Vista
- Occupant Type: Vacant
- Parcel Number: 03-23-28-5609-00-130
- Possession: Close of Escrow
- Views: 26
- Zoning Code: PD
Similar Properties
Nearby Subdivisions
Almond Tree Estates
Avondale
Fairway Cove
Frisco Bay
Harbor Point
Hawksnest
Joslin Grove Park
Lake Rose Pointe Ph 02
Marble Head
Metrowest
Metrowest Rep
Metrowest Rep Tr 10
Metrowest Sec 02
Metrowest Sec 07
Oak Meadows Pd Ph 03
Orlo Vista Heights Add
Orlo Vista Terrace
Palm Cove Estates
Palma Vista Ph 02 4783
Pembrooke
Raintree Place Ph 2
Ridgemoore Ph 02
Roseview Sub
Southridge
Stonebridge Lakes J K
Summer Lakes
Valencia Hills
Vineland Oaks
Vista Royale
Westminster Landing Ph 02
Willowwood
Winderlakes 02
Windermere Ridge 47 50
Windermere Wylde
Winderwood
Winter Hill
Woodlands Windermere

- Dawn Morgan, AHWD,Broker,CIPS
- Mobile: 352.454.2363
- 352.454.2363
- dawnsellsocala@gmail.com


