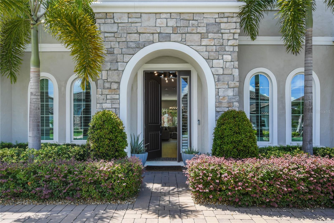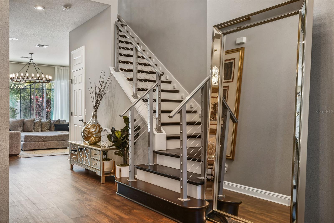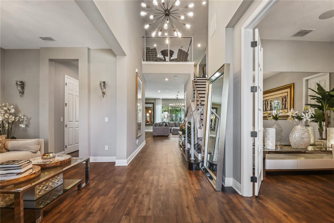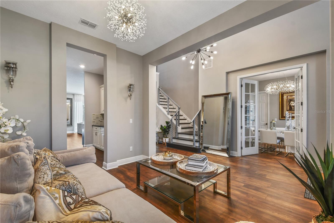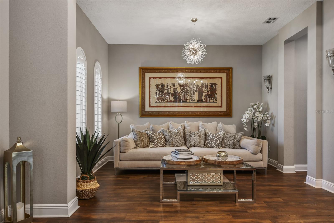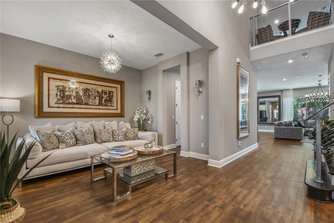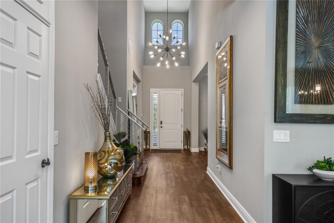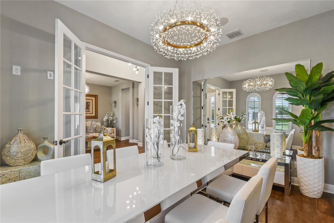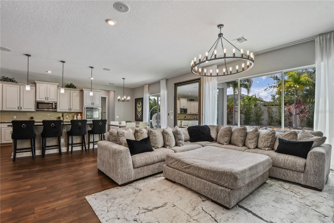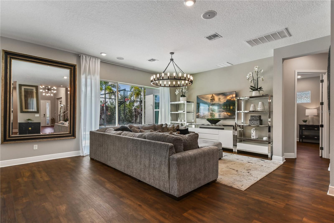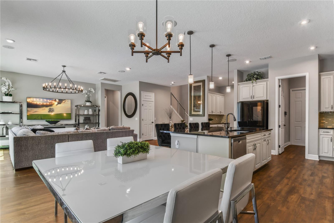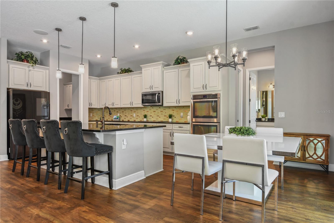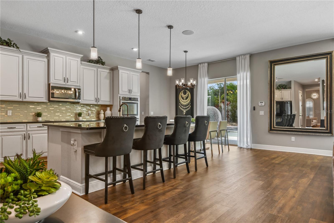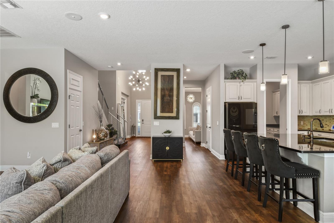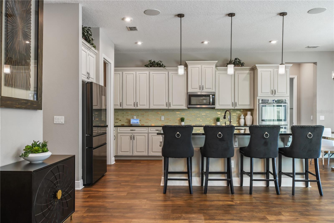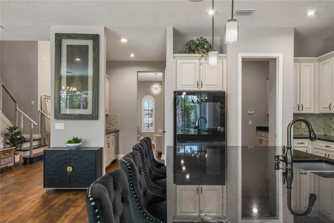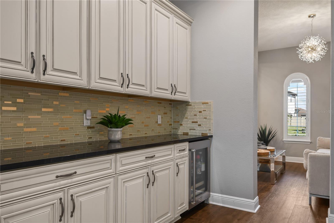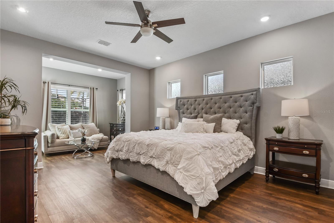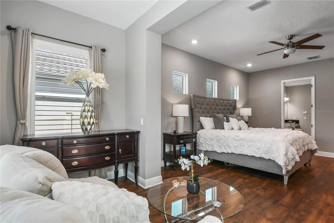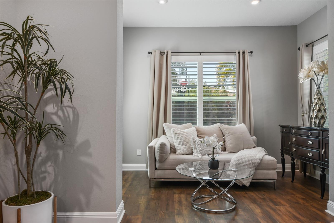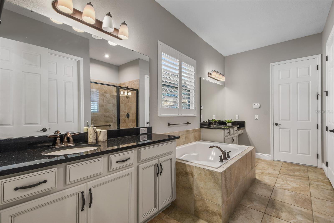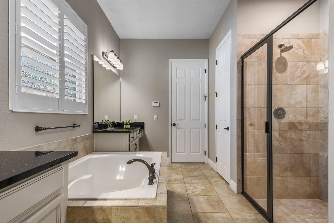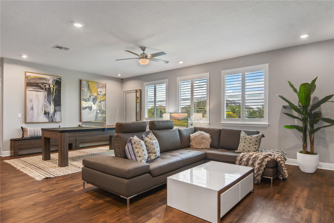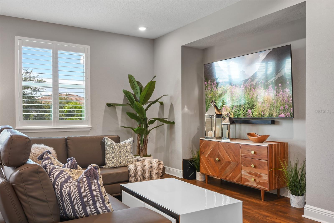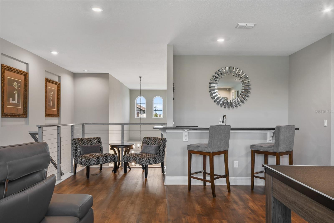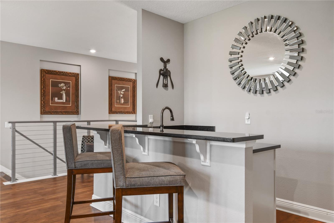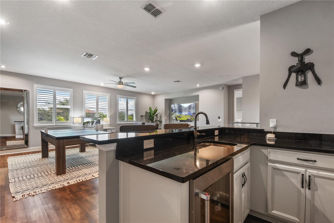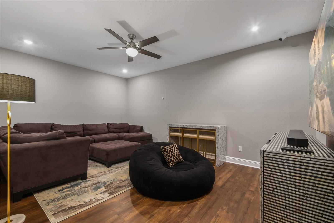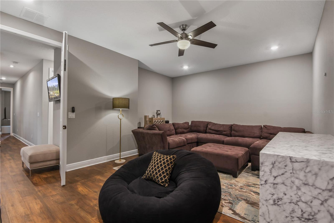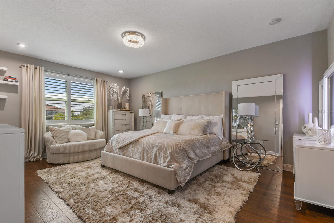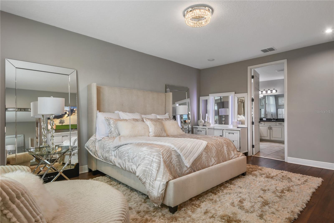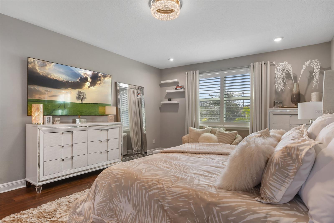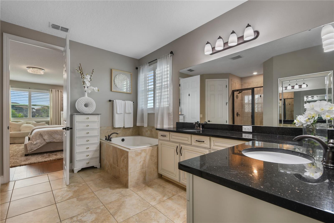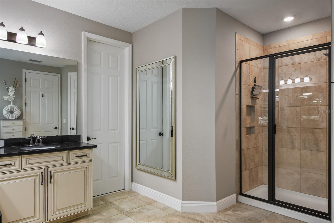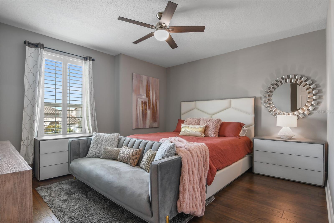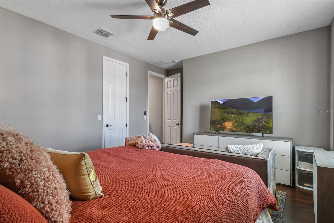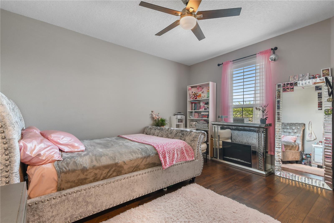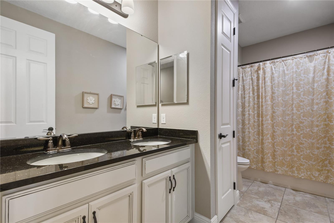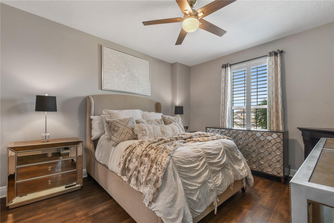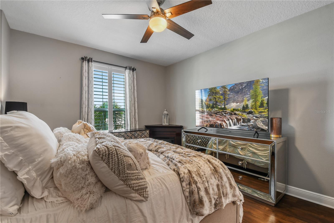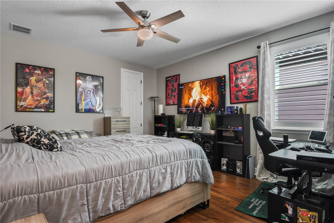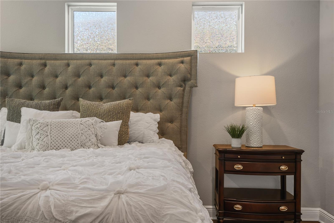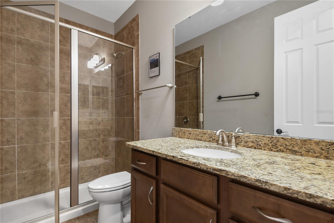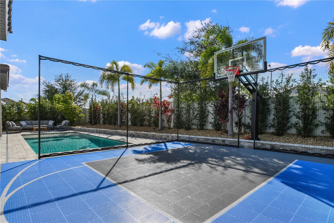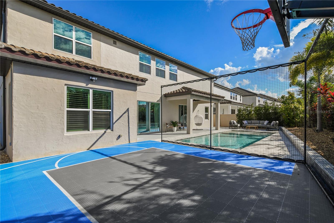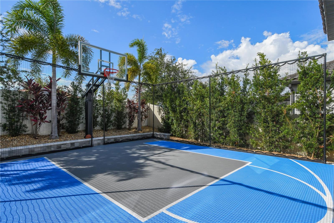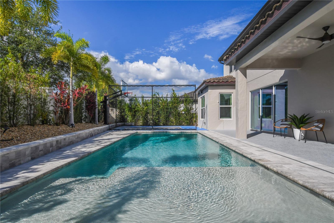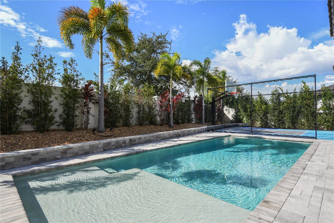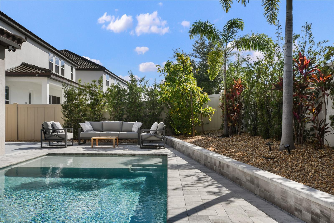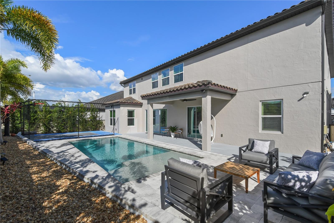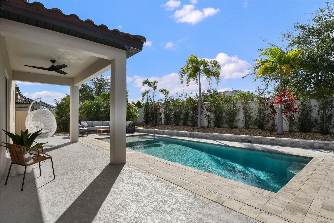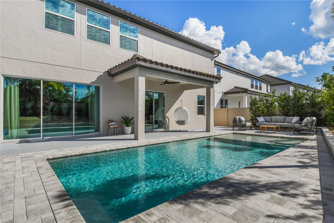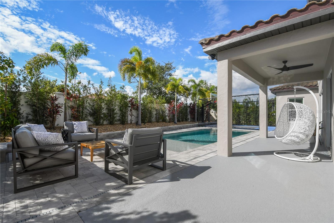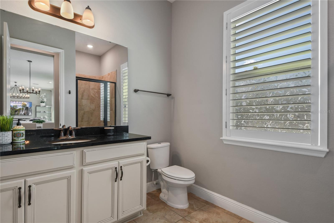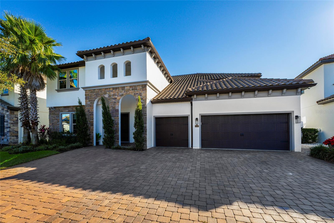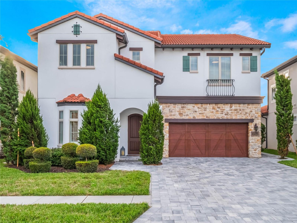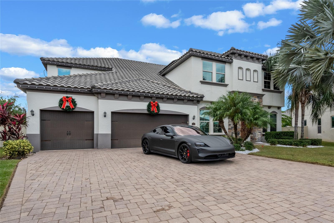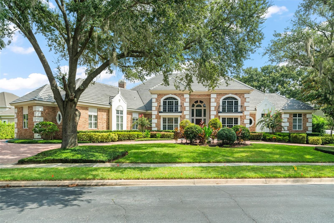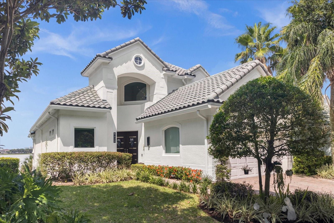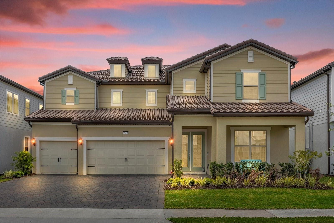8300 Ludington Circle, ORLANDO, FL 32836
Property Photos
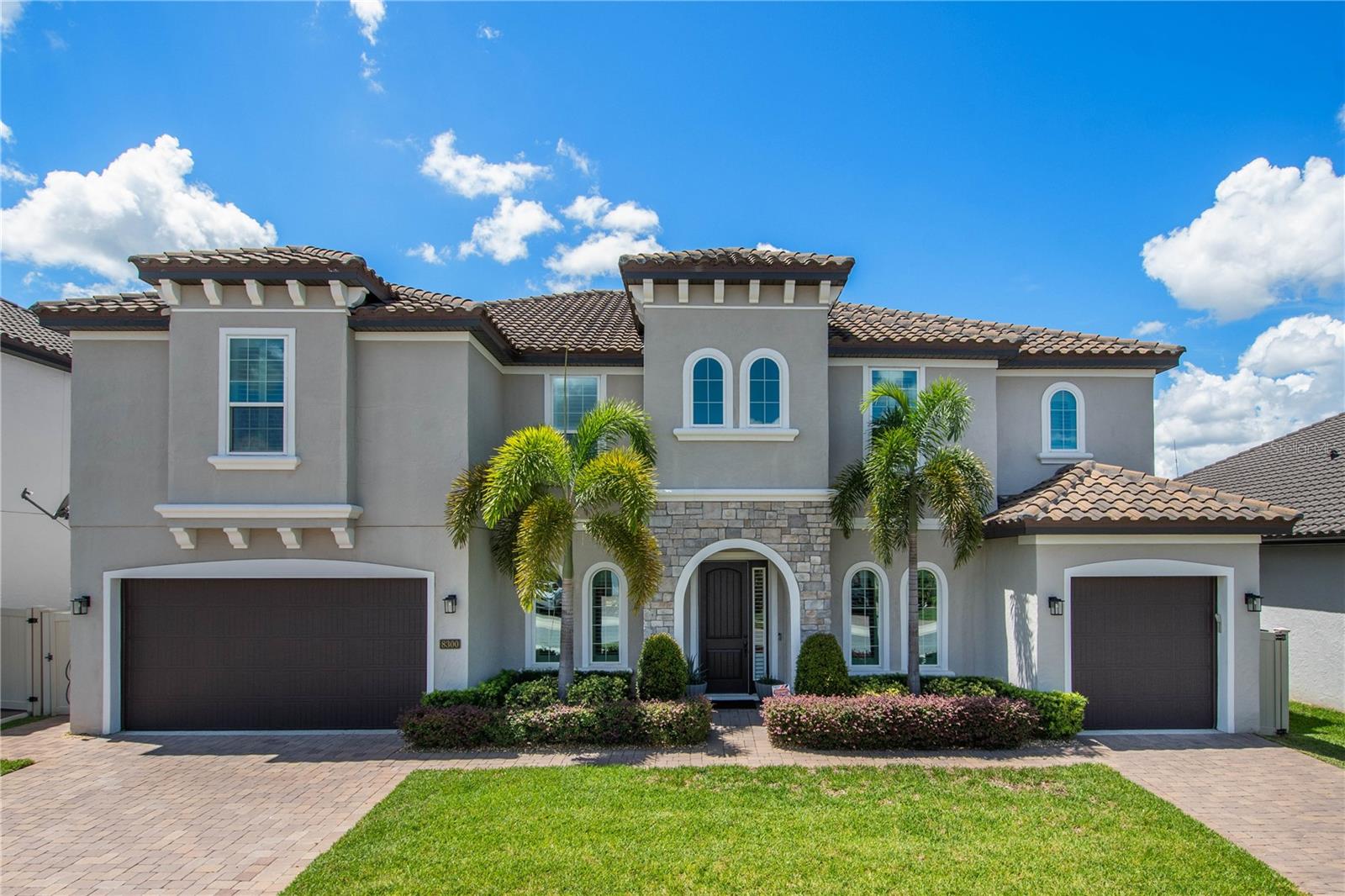
Would you like to sell your home before you purchase this one?
Priced at Only: $1,745,000
For more Information Call:
Address: 8300 Ludington Circle, ORLANDO, FL 32836
Property Location and Similar Properties
- MLS#: O6221032 ( Residential )
- Street Address: 8300 Ludington Circle
- Viewed: 60
- Price: $1,745,000
- Price sqft: $276
- Waterfront: No
- Year Built: 2018
- Bldg sqft: 6313
- Bedrooms: 5
- Total Baths: 5
- Full Baths: 5
- Garage / Parking Spaces: 4
- Days On Market: 201
- Additional Information
- Geolocation: 28.4103 / -81.4948
- County: ORANGE
- City: ORLANDO
- Zipcode: 32836
- Subdivision: Estatesparkside
- Elementary School: Sand Lake Elem
- Middle School: Southwest Middle
- High School: Lake Buena Vista High School
- Provided by: REVEL REALTY LLC
- Contact: Sherry Tankson
- 407-876-6448

- DMCA Notice
-
DescriptionWelcome to the Estates at Parkside...this exclusive gated community is centrally located in Dr. Phillips, Orlando. This residence was built in 2018 and has everything a discerning homeowner could ever want! This 5,009 sq. ft home boasts FIVE bedrooms (two of which are master suites), FIVE bathrooms, TWO home offices, FOUR car garage as well as a media and game room/classroom! The grand entryway is sure to impress your guests and features a soaring two story foyer. An over sized home office/gym is to your right and a bright and formal dining room is on the left. Straight ahead you enter the huge open concept great room/family room and kitchen area. The well appointed gourmet kitchen offers chef inspired appliances, Smart fridge, over sized center island, crisp light cabinets and features a butler pantry with wine refrigerator and abundant storage. The first floor master/in law suite is stunning with designer touches throughout. It comes complete with a sitting area overlooking the well manicured backyard, large custom walk in closet, dual sink vanity and a spa like glass enclosed shower with separate soaking tub. There is also a separate and private entrance to the one car garage. Rounding out the first floor is the guest bathroom, downstairs laundry, and a large mudroom that attaches to the three car tandem garage. Enjoy lazy days lounging on the large covered lanai featuring ample outside entertaining space. Make your way up the sleek modern staircase to the second level where you are immediately greeted with a huge game room that measures 24'x25'. Entertain your guests with a drink from the well appointed wet bar. Feeling like a movie, then mosey on into the 19'x13' media room. Movies not your thing, this room screams crafting central or classroom for student's that are being home schooled. The secondary master bedroom rivals its first floor counterpart, again with an over sized on suite bath with dual vanities, glass enclosed shower with separate soaking tub and custom walk in custom closet that's large enough to hold even the most serious of shoppers prized possessions. The second floor is also home to three more large bedrooms, all with walk in closets, two more bathrooms with granite counters, an additional office/den that measures 12' x 14', and every homeowner's dream, a second full sized laundry room...no steps required! Designer touches abound throughout this home and no detail of efficiency or technology has been overlooked. Easy to use security system, a water softener, enough storage for everyone's favorite toys in the four car tandem garage. Enjoy the energy saving features of Spray Foam Insulation, ENERGY STAR Programmable Thermostat, Low E2 Vinyl Windows, SEER 15 HVAC, CFL Lighting and Fixtures and Weather Sensing Irrigation. Custom plantation shutters through out the entire home. Brand new in ground salt water pool built in 2023, large basketball sport court with inground goal perfect for your kids entertainment and sports needs, avocado tree in back yard, electric Car Plug in on side of garage. Located just minutes from Restaurant Row, home to many of the world's hottest dining establishments, Dr. Phillips Marketplace, Mall at Millenia, SeaWorld, Universal and Disney are all in your backyard. Top rated schools, easy access to I 4, Turnpike and major highways. Don't miss out on this opportunity to live in this beautiful secured gated community centrally located to all of your entertainment needs.
Payment Calculator
- Principal & Interest -
- Property Tax $
- Home Insurance $
- HOA Fees $
- Monthly -
Features
Building and Construction
- Covered Spaces: 0.00
- Exterior Features: Irrigation System, Lighting, Rain Gutters, Sidewalk, Sliding Doors, Sprinkler Metered, Storage
- Fencing: Vinyl
- Flooring: Laminate, Luxury Vinyl
- Living Area: 5009.00
- Roof: Tile
Property Information
- Property Condition: Completed
Land Information
- Lot Features: Landscaped, Private, Sidewalk, Paved
School Information
- High School: Lake Buena Vista High School
- Middle School: Southwest Middle
- School Elementary: Sand Lake Elem
Garage and Parking
- Garage Spaces: 4.00
Eco-Communities
- Pool Features: Fiber Optic Lighting, Gunite, In Ground, Lighting, Pool Alarm, Salt Water
- Water Source: None
Utilities
- Carport Spaces: 0.00
- Cooling: Central Air
- Heating: Central, Electric
- Pets Allowed: Yes
- Sewer: Public Sewer
- Utilities: Cable Available, Electricity Available, Phone Available, Sewer Available, Sprinkler Meter, Street Lights, Water Available
Amenities
- Association Amenities: Clubhouse, Fitness Center, Gated, Playground, Pool
Finance and Tax Information
- Home Owners Association Fee Includes: Pool
- Home Owners Association Fee: 280.00
- Net Operating Income: 0.00
- Tax Year: 2023
Other Features
- Appliances: Bar Fridge, Built-In Oven, Cooktop, Dishwasher, Disposal, Dryer, Electric Water Heater, Microwave, Washer, Water Filtration System, Water Softener
- Association Name: Kaley Celentano
- Association Phone: 352-366-0234
- Country: US
- Interior Features: Eat-in Kitchen, High Ceilings, Open Floorplan, Primary Bedroom Main Floor, PrimaryBedroom Upstairs, Split Bedroom, Stone Counters, Thermostat, Walk-In Closet(s), Window Treatments
- Legal Description: ESTATES AT PARKSIDE 92/150 LOT 21
- Levels: Two
- Area Major: 32836 - Orlando/Dr. Phillips/Bay Vista
- Occupant Type: Owner
- Parcel Number: 10-24-28-2500-00-210
- Style: Contemporary, Mediterranean, Traditional
- Views: 60
- Zoning Code: P-D
Similar Properties
Nearby Subdivisions
803 Residence
8303 Residence
8303 Resort
Avalon Ph 01 At Turtle Creek
Bay Vista Estates
Bella Nottevizcaya Ph 03 A C
Brentwood Club Ph 01
Bristol Park Ph 01
Cypress Point
Cypress Point Ph 02
Cypress Shores
Emerald Forest
Estatesparkside
Heritage Bay Drive Phillips Fl
Lake Sheen Reserve Ph 01 48 43
Lake Sheen Sound
Mabel Bridge Ph 3
Mabel Bridge Ph 5 A Rep
Mabel Bridge Ph 5 Rep
Mirabellavizcaya Ph 03
Newbury Park
Parkside
Parkside Ph 1
Parkside Ph 2
Parkview Reserve
Parkview Reserve Ph 1
Phillips Grove
Phillips Grove 94108 Lot 3
Phillips Grove Tr I
Phillips Grove Tr J
Phillips Grove Tr J Rep
Royal Cypress Preserve
Royal Cypress Preserveph 5
Royal Legacy Estates
Royal Legacy Estates 81125 Lot
Royal Ranch Estates First Add
Ruby Lake Ph 1
Ruby Lake Ph 2
Ruby Lkph 2
Sand Lake Cove Ph 02
Sand Lake Cove Ph 03
Sand Lake Point
Sheen Sound
Thornhill
Vizcaya Bella Nottevizcaya Ph
Vizcaya Ph 01 4529
Vizcaya Ph 02 4678
Waters Edge & Boca Pointe At T
Waters Edge Boca Pointe At Tur
Willis R Mungers Land Sub

- Dawn Morgan, AHWD,Broker,CIPS
- Mobile: 352.454.2363
- 352.454.2363
- dawnsellsocala@gmail.com



