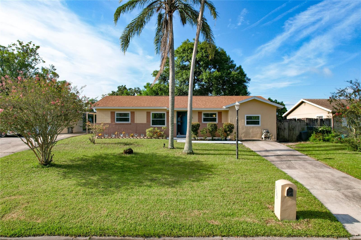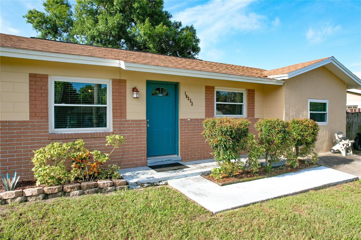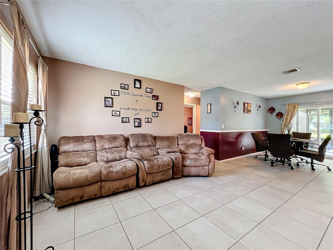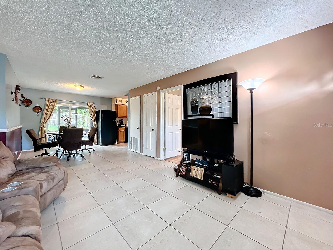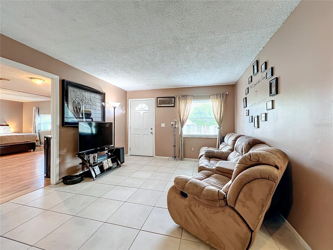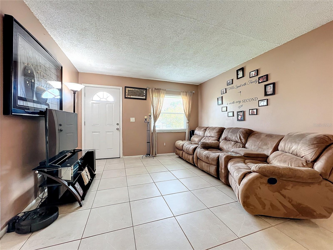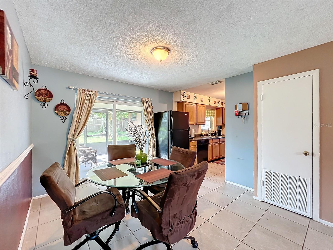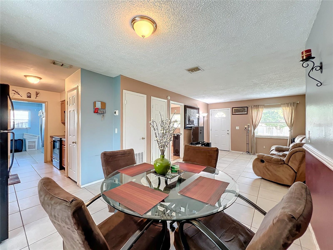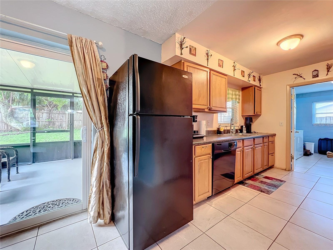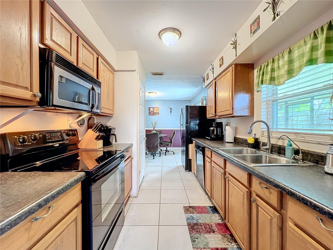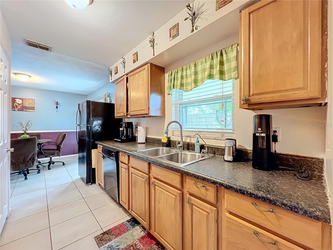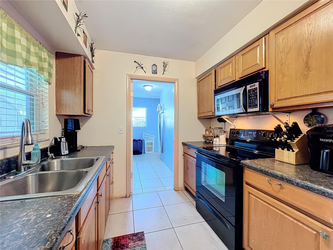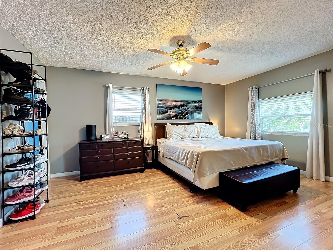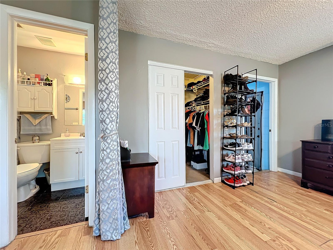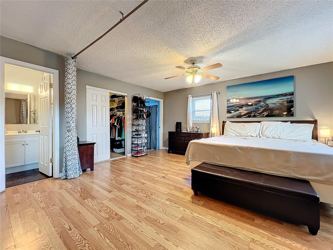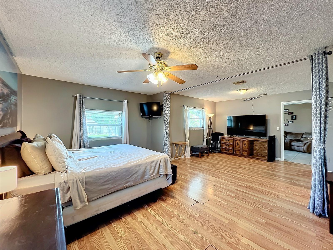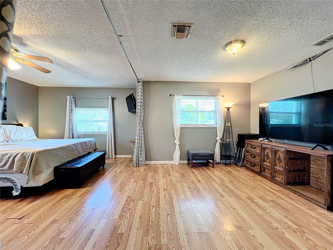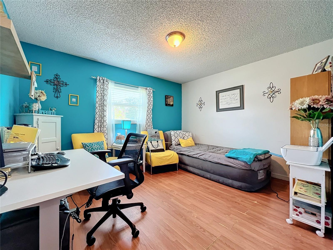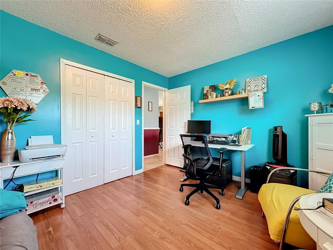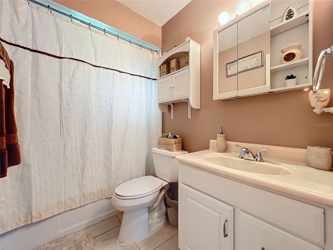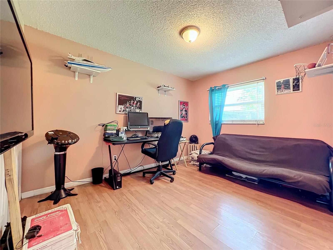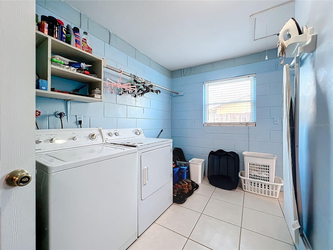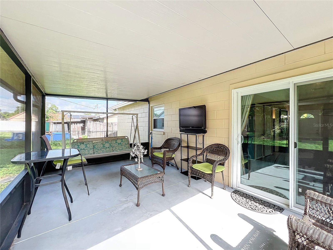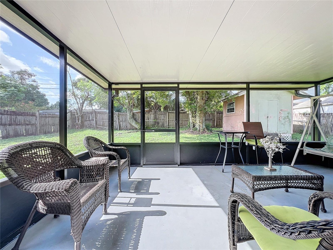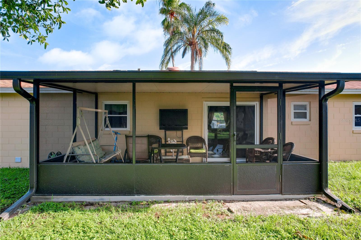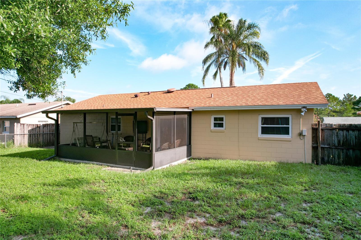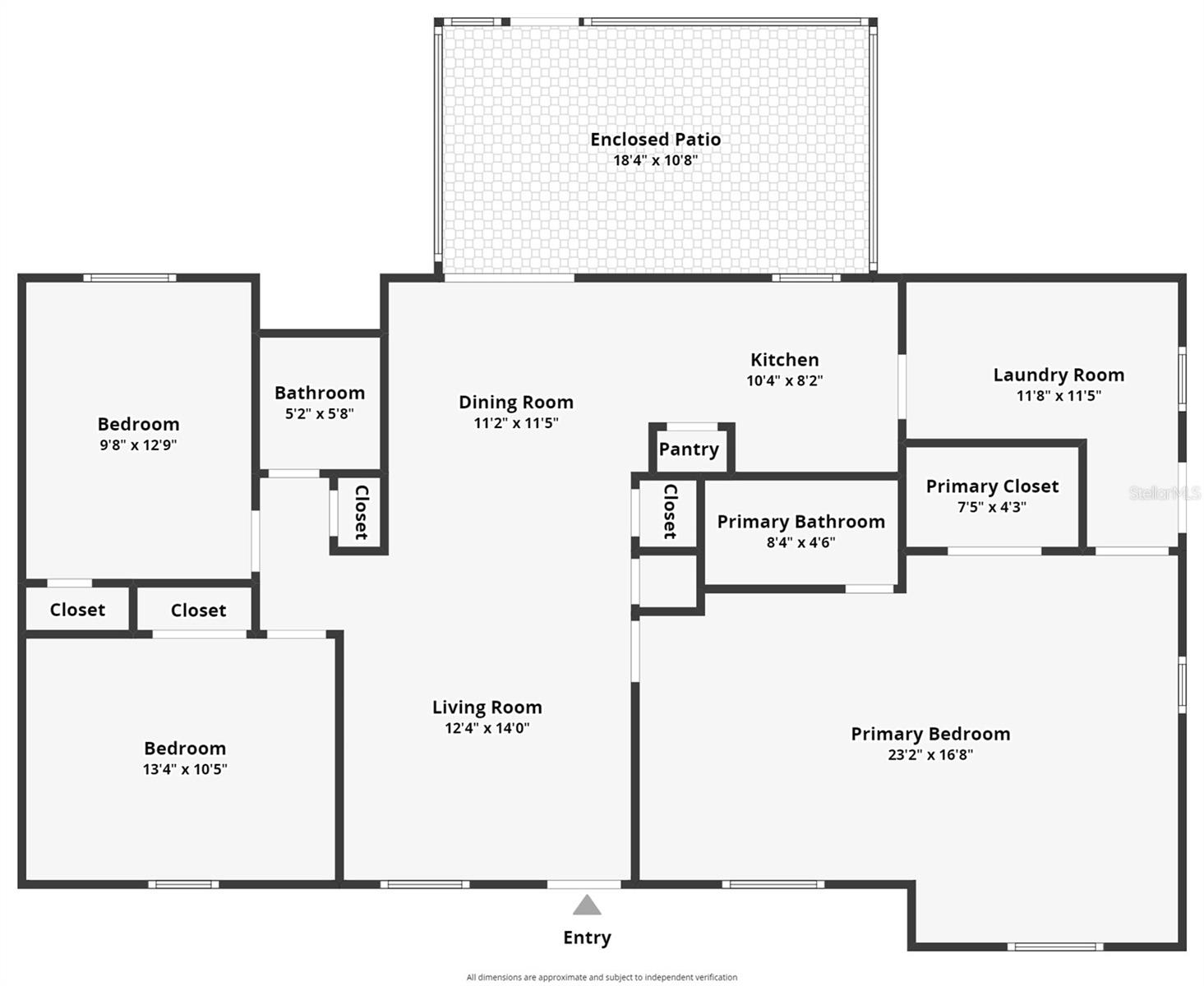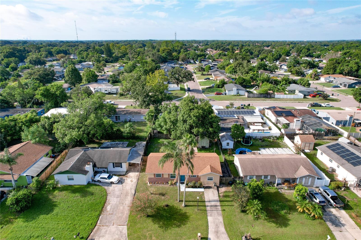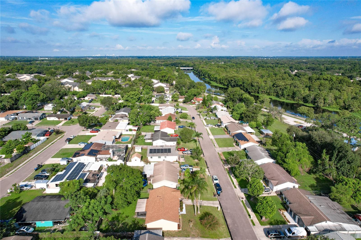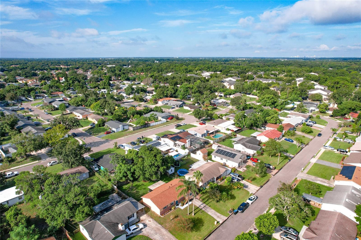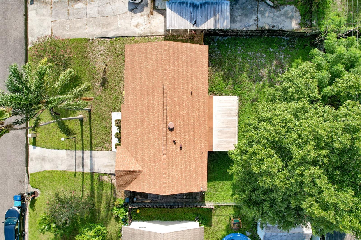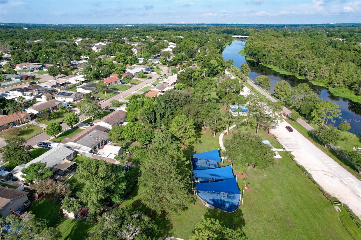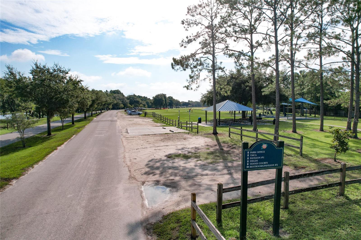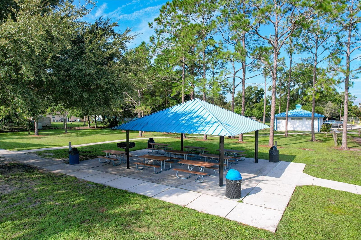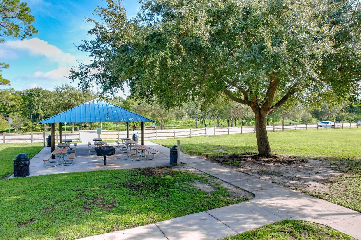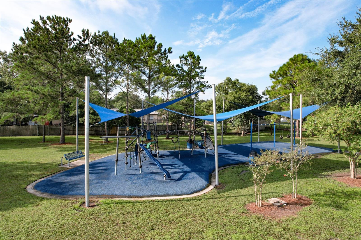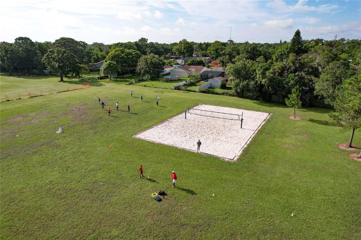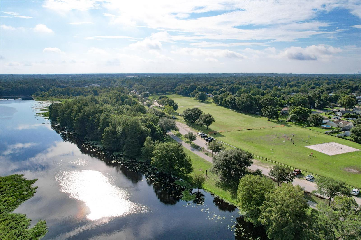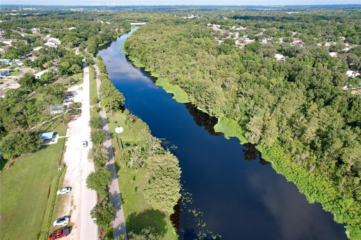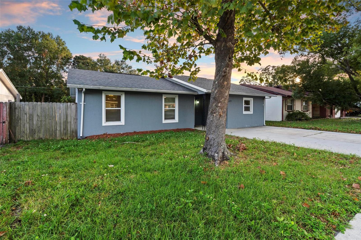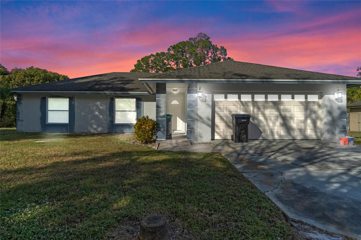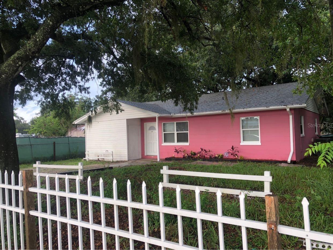10332 Olcot Street, ORLANDO, FL 32817
Property Photos
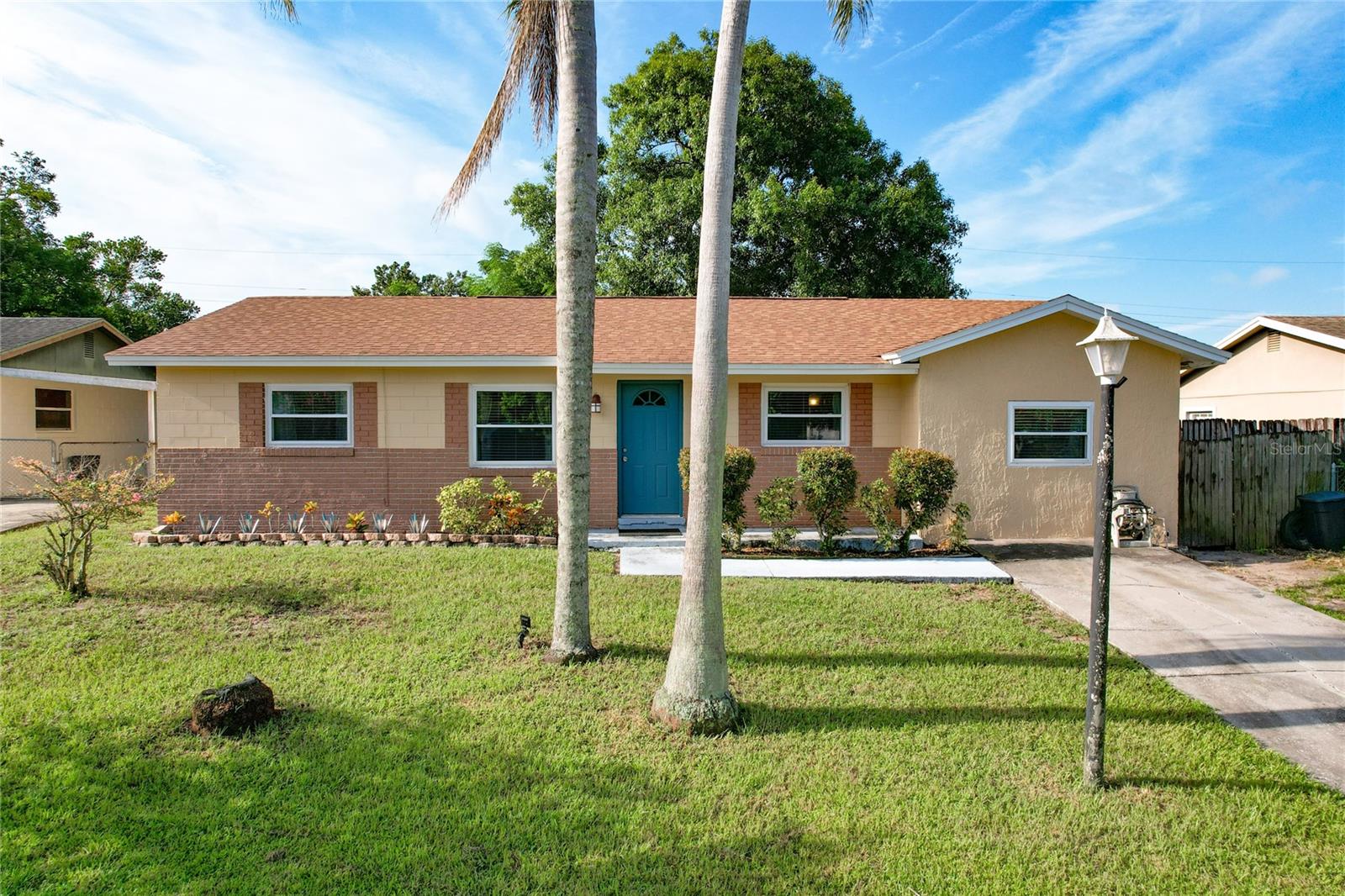
Would you like to sell your home before you purchase this one?
Priced at Only: $344,900
For more Information Call:
Address: 10332 Olcot Street, ORLANDO, FL 32817
Property Location and Similar Properties
- MLS#: O6232066 ( Residential )
- Street Address: 10332 Olcot Street
- Viewed: 15
- Price: $344,900
- Price sqft: $224
- Waterfront: No
- Year Built: 1974
- Bldg sqft: 1537
- Bedrooms: 3
- Total Baths: 2
- Full Baths: 2
- Days On Market: 151
- Additional Information
- Geolocation: 28.5787 / -81.2367
- County: ORANGE
- City: ORLANDO
- Zipcode: 32817
- Subdivision: Royal Estates
- Elementary School: Riverdale Elem
- Middle School: Union Park Middle
- High School: University High
- Provided by: KELLER WILLIAMS ADVANTAGE III REALTY
- Contact: Pascal Delucien
- 407-207-0825

- DMCA Notice
-
DescriptionHome sweet home! This beautiful block home in royal estates features 3 bedrooms, 2 bathrooms, kitchen, a spacious family room for entertaining family and friends. This amazing home has a new roof, new hvac system, new water heater, new windows & new sliding doors. This home also has natural lighting throughout the home, an open floor plan, ceiling fans, ceramic tiles in the main areas of the home & laminate wood floors in the bedrooms. This amazing home has an enclosed patio/lani with a huge backyard which will be great for outdoor entertainment with family and friends. This home provides a great opportunity for first time home buyers, vacation home, or an investment property with huge upside potential. This home is minutes away from shopping malls, restaurant's, medical center's, recreation, all major highways, easy access to downtown orlando, orlando international airport, disney & all the local theme parks & everything central florida has to experience. Call today to schedule your private showing!
Payment Calculator
- Principal & Interest -
- Property Tax $
- Home Insurance $
- HOA Fees $
- Monthly -
Features
Building and Construction
- Covered Spaces: 0.00
- Exterior Features: Private Mailbox
- Flooring: Ceramic Tile, Laminate, Other
- Living Area: 1489.00
- Roof: Shingle
School Information
- High School: University High
- Middle School: Union Park Middle
- School Elementary: Riverdale Elem
Garage and Parking
- Garage Spaces: 0.00
Eco-Communities
- Water Source: Public
Utilities
- Carport Spaces: 0.00
- Cooling: Central Air
- Heating: Central
- Sewer: Public Sewer, Septic Tank
- Utilities: Cable Available, Electricity Available, Public, Sewer Available, Street Lights, Water Available
Finance and Tax Information
- Home Owners Association Fee: 0.00
- Net Operating Income: 0.00
- Tax Year: 2023
Other Features
- Appliances: Dishwasher, Disposal, Dryer, Microwave, Range, Refrigerator, Washer
- Country: US
- Interior Features: Ceiling Fans(s), Split Bedroom
- Legal Description: ROYAL ESTATES SECTION TWO X/119 LOT 44 BLK B
- Levels: One
- Area Major: 32817 - Orlando/Union Park/University Area
- Occupant Type: Owner
- Parcel Number: 17-22-31-7775-02-440
- Possession: Close of Escrow
- Views: 15
- Zoning Code: R-1
Similar Properties
Nearby Subdivisions
Aein Sub
Aloma Estates
Arbor Pointe
Arbor Ridge Subdivision
Arbor Ridge West
Arbor Woods
Buckhead 4491
Cove At Lake Mira
Deans Landing At Sheffield For
Eastwood Park
Econ River Estates
Enclavelk Jean
Harbor East
Harrell Heights
Harrell Oaks
Hickory Cove 50 149
Hidden Cove Estates
Hunters Trace
Irma Shores Rep
Mulberry Hollow 4618
None
Orlando Acres Add 01
Orlando Acres First Add
Orlando Acres Second Add
Pinewood Village
Presidents Pointe
Richland Rep
River Oaks East Condo
River Oaks Landing
Rivers Pointe
Royal Estates
Summer Oaks
Sun Haven
Sun Haven First Add
Suncrest
Suncrest Villas Ph 01
University Acres
University Pines
University Shores
University Woods Phase 1
Watermill Sec 02
Waverly Walk
Woodside Village

- Dawn Morgan, AHWD,Broker,CIPS
- Mobile: 352.454.2363
- 352.454.2363
- dawnsellsocala@gmail.com


