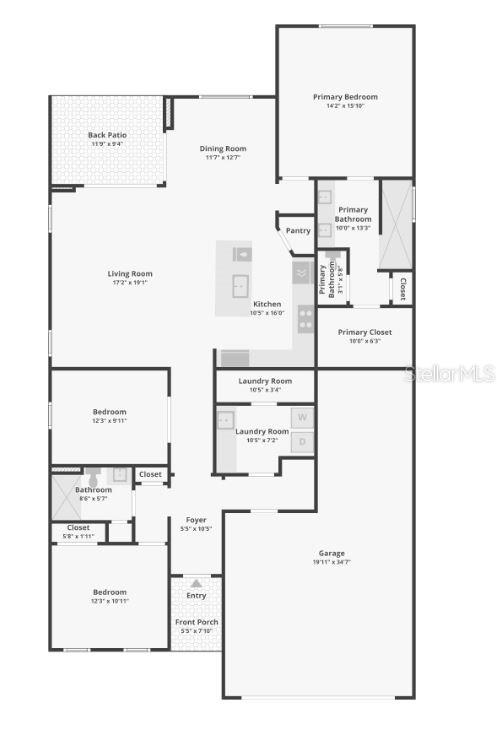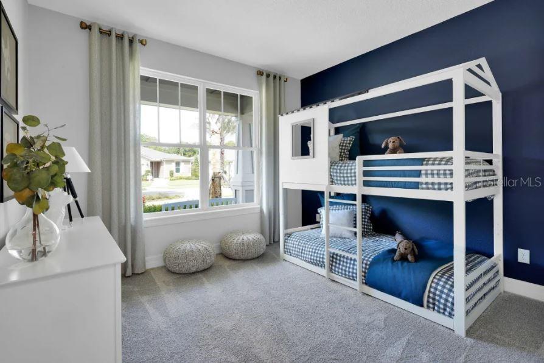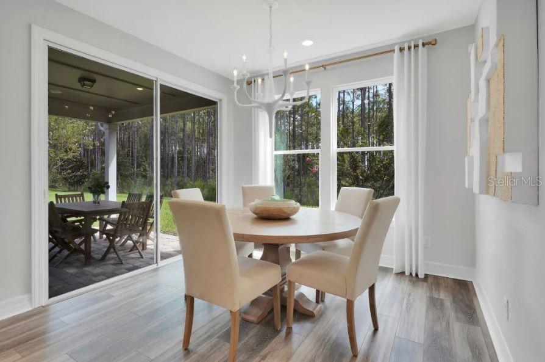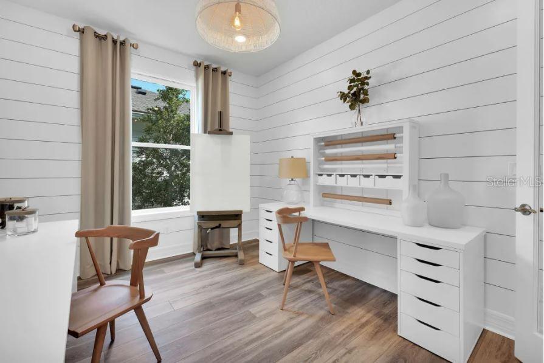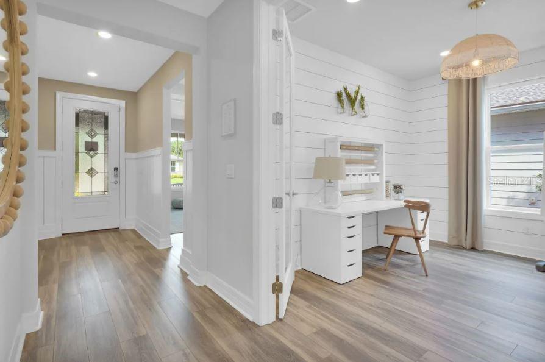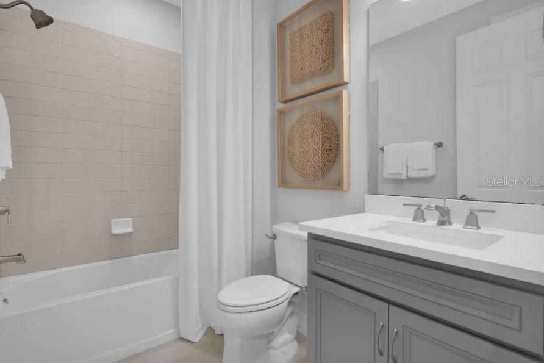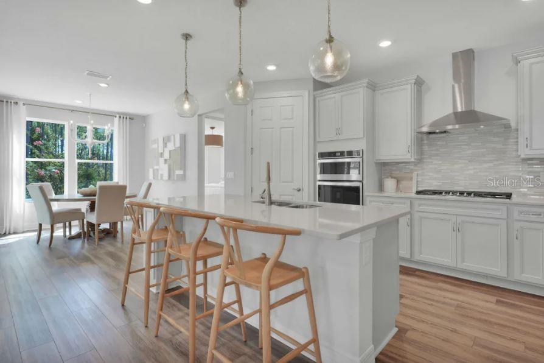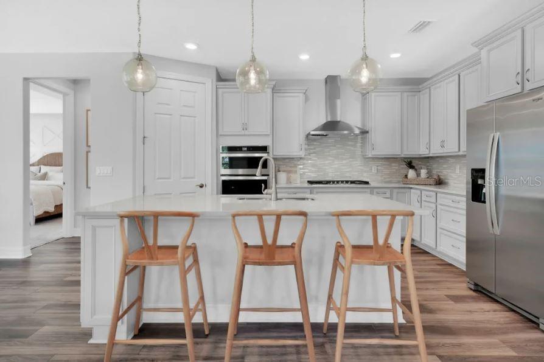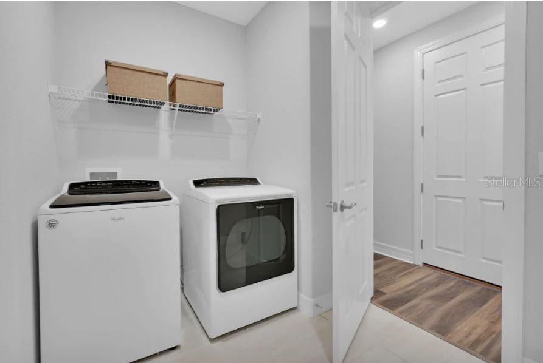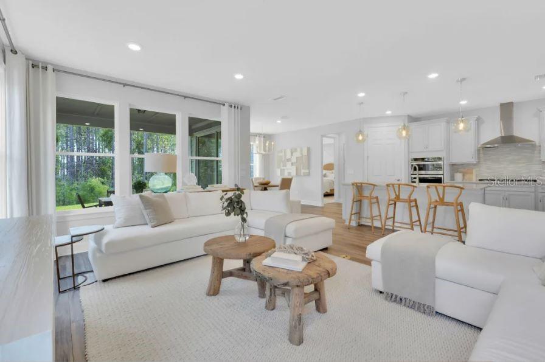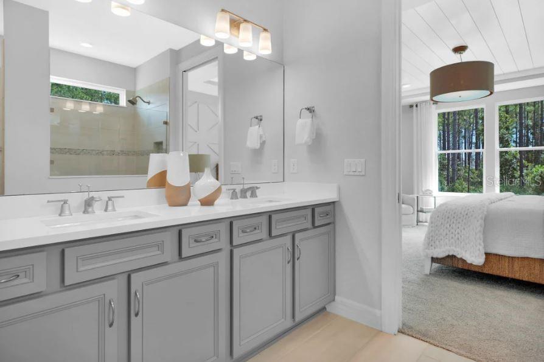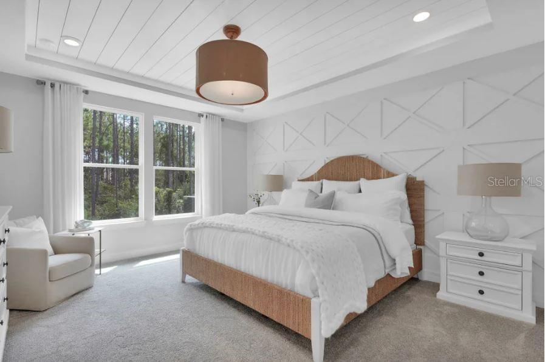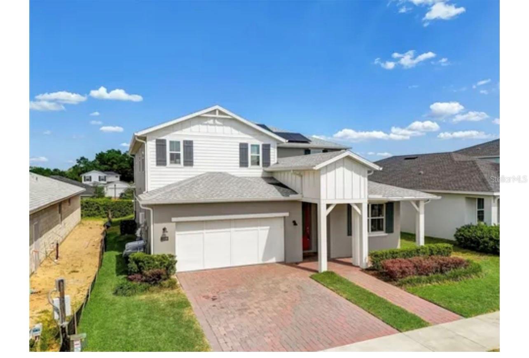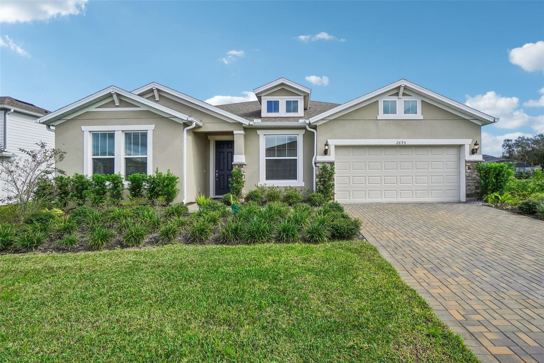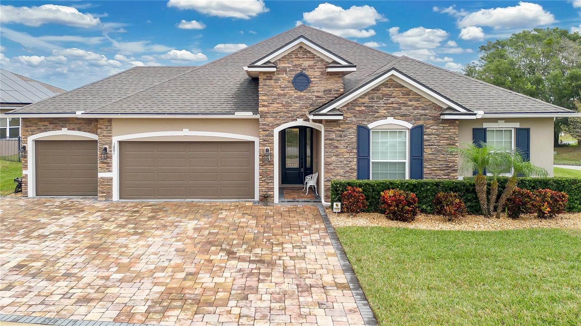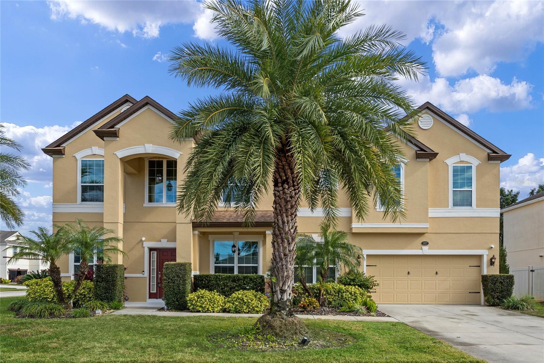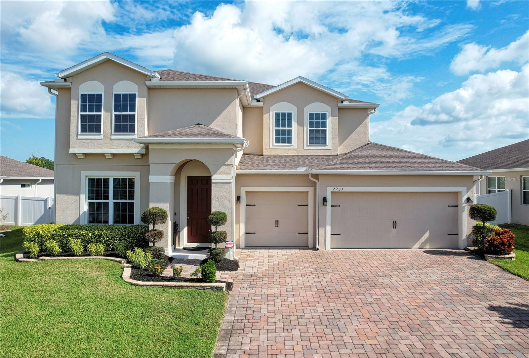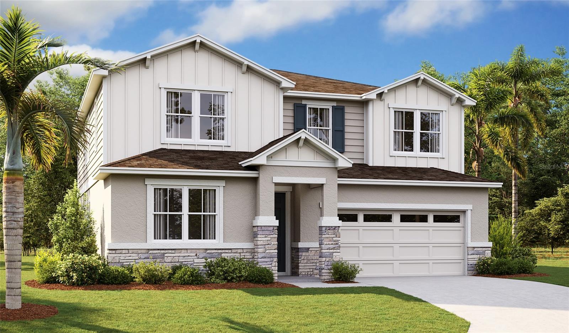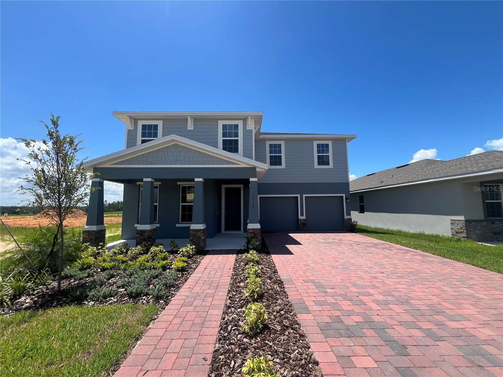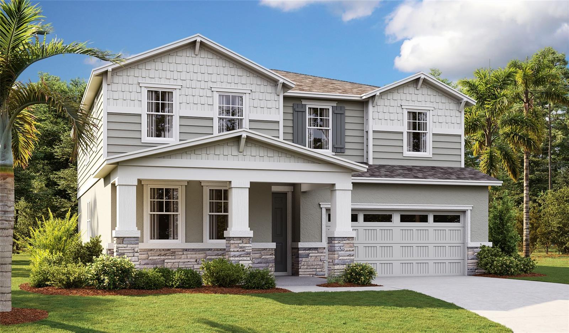4184 Winding Pines Drive, APOPKA, FL 32712
Property Photos
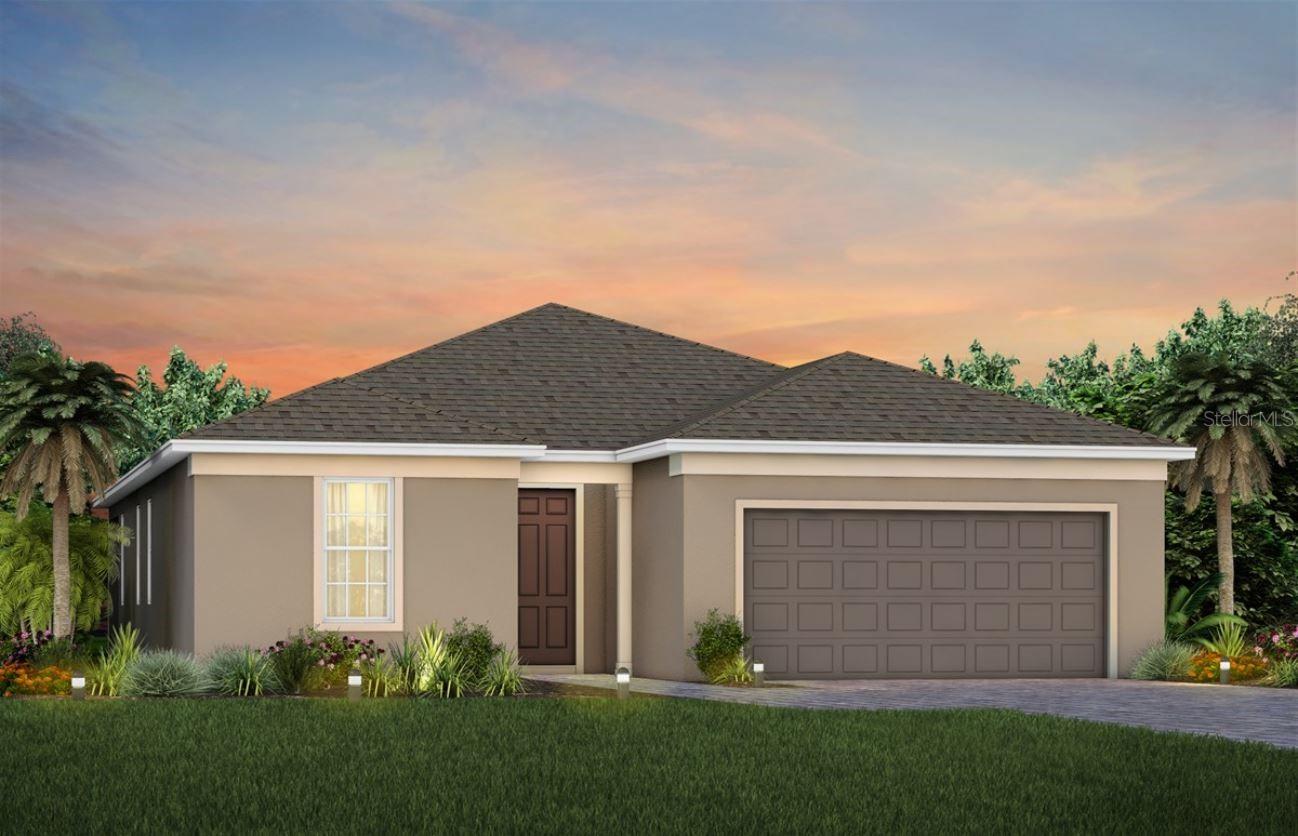
Would you like to sell your home before you purchase this one?
Priced at Only: $620,450
For more Information Call:
Address: 4184 Winding Pines Drive, APOPKA, FL 32712
Property Location and Similar Properties
- MLS#: O6232079 ( Residential )
- Street Address: 4184 Winding Pines Drive
- Viewed: 31
- Price: $620,450
- Price sqft: $210
- Waterfront: No
- Year Built: 2024
- Bldg sqft: 2958
- Bedrooms: 4
- Total Baths: 3
- Full Baths: 3
- Garage / Parking Spaces: 2
- Days On Market: 152
- Additional Information
- Geolocation: 28.7408 / -81.5096
- County: ORANGE
- City: APOPKA
- Zipcode: 32712
- Subdivision: Winding Meadows
- Elementary School: Kelly Park
- Middle School: Kelly Park
- High School: Apopka High
- Provided by: PULTE REALTY OF NORTH FLORIDA LLC
- Contact: Ellie Hunter
- 407-250-9131

- DMCA Notice
-
DescriptionWinding Meadows is a natural gas single family home community located in Apopka, with convenient access to Greater Orlando via SR 429/Kelly Park interchange. Enjoy on site amenities including a resort style pool, parks and walking trails, close to daily conveniences with a variety of outdoor recreation sites nearby, and top ranked schools! 1 gig internet and TV are included in the low HOA and there is no CDD. Homes are selling quickly so schedule your appointment today! The beautifully designed 4 bedroom, 3 bathroom, 2 car garage Coral Grand home offers the perfect blend of luxury, comfort, and functionality. As you step inside, you are greeted by a grand foyer that opens to the second floor, creating an inviting and open atmosphere. To your left, a spacious secondary bedroom and full bath provide ideal accommodations for guests. Adjacent, an enclosed flex room offers endless possibilities whether its a private office, hobby room, or a cozy reading nook. Travel deeper into the heart of the home, and youll find an expansive open concept layout that seamlessly connects the gathering room, kitchen, and cafe. Large windows throughout the main living areas flood the space with natural light, creating a warm and welcoming ambiance. The chefs dream kitchen is a showstopper, complete with a built in natural gas cooktop, stainless steel Whirlpool appliances (including refrigerator), and soft close Lillian White cabinetry. The Lagoon Quartz countertops, tender gray subway tile backsplash, upgraded sinks and faucet, and pendant prewiring elevate the space, making it perfect for both cooking and entertaining. The owner's suite, located conveniently on the first floor, provides a private retreat with ample space, and is complemented by a luxurious en suite bathroom with frameless shower door walk in shower, private water closet, and linen closet. The laundry room is also thoughtfully located on the first floor, adding to the homes convenience and ease of living. Upstairs, youll find two additional bedrooms, a full bathroom, and a spacious loft, offering plenty of room for everyone. Throughout the home, youll notice meticulously chosen designer selections, including Genuine Greige Luxury Vinyl Plank floors in the main living areas and staircase, 8 foot interior doors with upgraded casing and baseboards, additional LED downlights, and a smart thermostat and doorbell all adding to the homes modern appeal. Step outside to enjoy the extended covered lanai, complete with pocket sliding glass doors that create a seamless transition between indoor and outdoor living. Perfect for entertaining or relaxing, this space is finished with stylish pavers for added charm. This home is move in ready with added bonuses, including a washer and dryer and window blinds throughout. Experience the luxury of modern living with timeless design schedule a tour today and see all that this exceptional home has to offer!
Payment Calculator
- Principal & Interest -
- Property Tax $
- Home Insurance $
- HOA Fees $
- Monthly -
Features
Building and Construction
- Builder Model: Coral Grand
- Builder Name: Pulte Homes
- Covered Spaces: 0.00
- Exterior Features: Irrigation System, Rain Gutters, Sidewalk, Sliding Doors
- Flooring: Carpet, Tile, Vinyl
- Living Area: 2958.00
- Roof: Shingle
Property Information
- Property Condition: Completed
Land Information
- Lot Features: Cleared, Level, Oversized Lot, Paved
School Information
- High School: Apopka High
- Middle School: Kelly Park
- School Elementary: Kelly Park
Garage and Parking
- Garage Spaces: 2.00
- Parking Features: Driveway, Garage Door Opener
Eco-Communities
- Green Energy Efficient: HVAC, Insulation, Lighting, Roof, Thermostat, Water Heater, Windows
- Pool Features: Deck, Gunite, In Ground, Lighting, Outside Bath Access, Tile
- Water Source: Public
Utilities
- Carport Spaces: 0.00
- Cooling: Central Air
- Heating: Central, Electric, Heat Pump
- Pets Allowed: Yes
- Sewer: Public Sewer
- Utilities: Cable Available, Electricity Available, Public, Sewer Connected, Underground Utilities, Water Available
Amenities
- Association Amenities: Cable TV, Playground, Pool, Recreation Facilities, Trail(s)
Finance and Tax Information
- Home Owners Association Fee Includes: Cable TV, Pool, Internet, Management, Recreational Facilities, Trash
- Home Owners Association Fee: 127.00
- Net Operating Income: 0.00
- Tax Year: 2023
Other Features
- Appliances: Dishwasher, Disposal, Dryer, Microwave, Range, Refrigerator, Washer
- Association Name: Winding Meadows Homeowner's Association
- Association Phone: 407-661-4774
- Country: US
- Furnished: Unfurnished
- Interior Features: Eat-in Kitchen, Kitchen/Family Room Combo, Living Room/Dining Room Combo, Open Floorplan, Pest Guard System, Split Bedroom, Stone Counters, Thermostat, Tray Ceiling(s), Walk-In Closet(s)
- Legal Description: WINDING MEADOWS 108/101 LOT 183
- Levels: Two
- Area Major: 32712 - Apopka
- Occupant Type: Vacant
- Parcel Number: 13-20-27-9335-00-1830
- Possession: Close of Escrow
- Style: Florida, Mediterranean
- Views: 31
- Zoning Code: RESI
Similar Properties
Nearby Subdivisions
Acuera Estates
Ahern Park
Alexandria Place I
Apopka Ranches
Apopka Terrace
Arbor Rdg Ph 01 B
Arbor Rdg Ph 03
Arbor Rdg Ph 04 A B
Bent Oak Ph 01
Bent Oak Ph 02
Bent Oak Ph 04
Berington Club Ph 02
Cambridge Commons
Camelot
Carriage Hill
Chandler Estates
Clayton Estates
Courtyards Coach Homes
Crossroads At Kelly Park
Dean Hilands
Deer Lake Chase
Deer Lake Run
Diamond Hill At Sweetwater Cou
Errol Club Villas 01
Errol Estate
Errol Estate Ut 3
Errol Estates
Errol Hills Village
Errol Place
Estates At Sweetwater Golf Co
Hilltop Estates
Kelly Park Hills South Ph 03
Lake Mc Coy Oaks
Lake Todd Estates
Lakeshorewekiva
Laurel Oaks
Legacy Hills
Lester Rdg
Lexington Club Ph 02
Lexington Club Phase Ii
Morrisons Sub
None
Nottingham Park
Oak Hill Reserve Ph 02
Oak Rdg Ph 2
Oak Ridge Sub
Oaks At Kelly Park
Oakskelly Park Ph 1
Oakskelly Pk Ph 2
Oakwater Estates
Orange County
Orchid Estates
Palms Sec 03
Palms Sec 04
Park Ave Pines
Parkside At Errol Estates
Parkview Preserve
Parkview Wekiva 4496
Pines Wekiva Ph 02 Sec 03
Pines Wekiva Sec 01 Ph 01
Pitman Estates
Plymouth Dells Annex
Plymouth Hills
Plymouth Town
Reagans Reserve 4773
Rhetts Ridge 75s
Rock Spgs Estates
Rock Spgs Rdg Ph Ivb
Rock Spgs Rdg Ph Viia
Rock Spgs Ridge Ph 01
Rock Springs Estates
Rock Springs Ridge
Rock Springs Ridge Ph Vib
Rolling Oaks
San Sebastian Reserve
Sanctuary Golf Estates
Seasons At Summit Ridge
Shamrock Square First Add
Spring Harbor
Spring Ridge Ph 02 03 04
Spring Ridge Ph 03 4361
Stoneywood Ph 01
Sweetwater Country Club
Sweetwater Country Club Sec B
Sweetwater Park Village
Sweetwater West
Tanglewilde St
Valeview
Villa Capri
Vista Reserve Ph 2
Wekiva
Wekiva Crescent
Wekiva Ridge
Wekiva Run Ph 3c
Wekiva Run Ph I 01
Wekiva Run Ph Iia
Wekiva Run Ph Iib N
Wekiva Run Phase Ll
Wekiva Spgs Reserve Ph 01
Wekiva Spgs Reserve Ph 02 4739
Wekiva Spgs Reserve Ph 04
Wekiwa Glen
Wekiwa Glen Rep
Wekiwa Hills
White Jasmine Mnr
Winding Mdws
Winding Meadows
Windrose
Wolf Lake Ranch

- Dawn Morgan, AHWD,Broker,CIPS
- Mobile: 352.454.2363
- 352.454.2363
- dawnsellsocala@gmail.com


