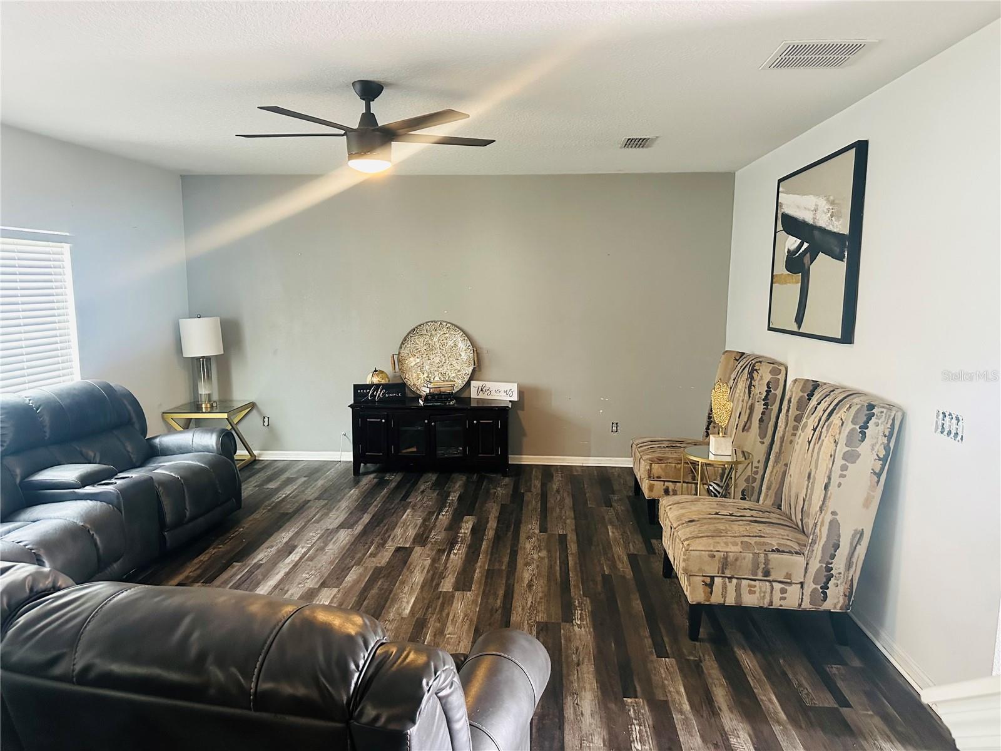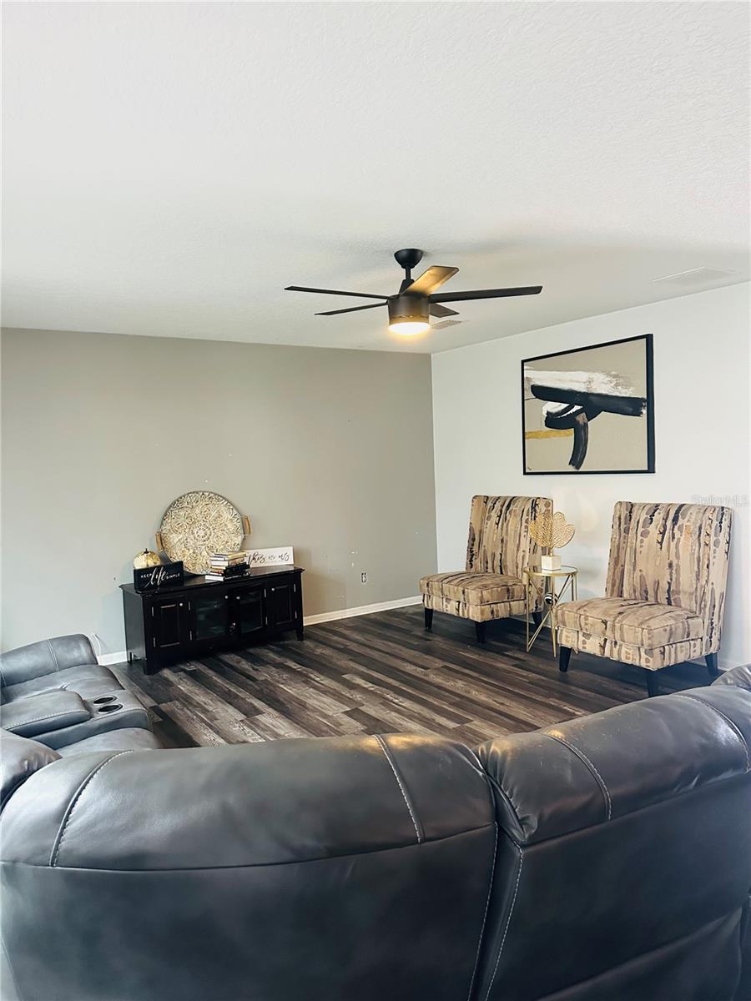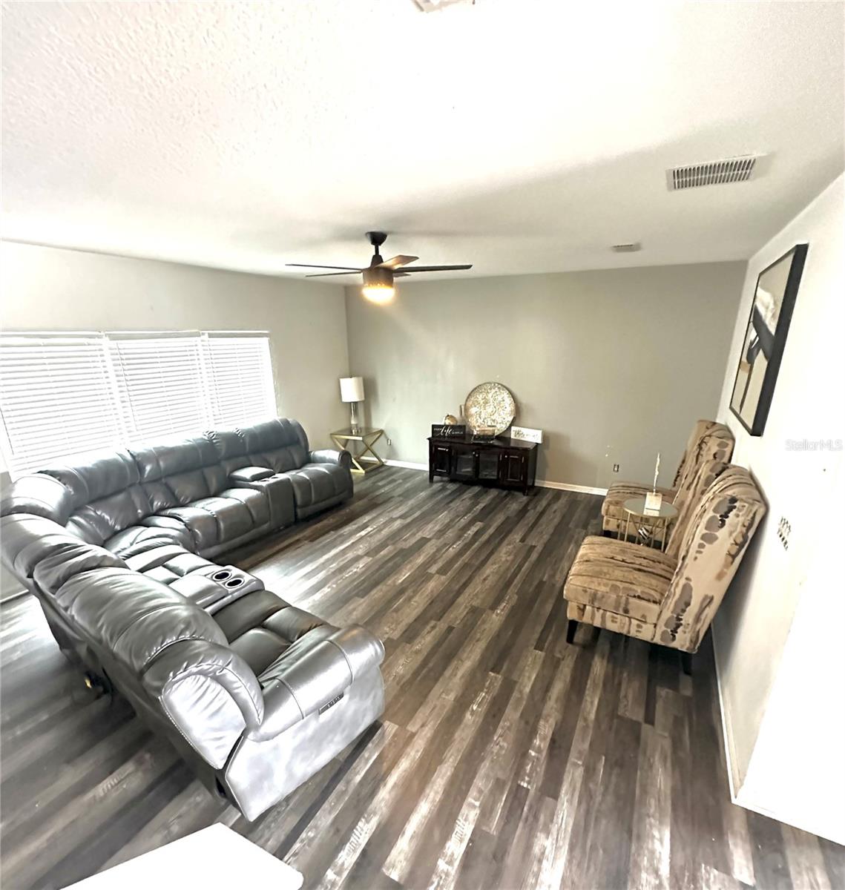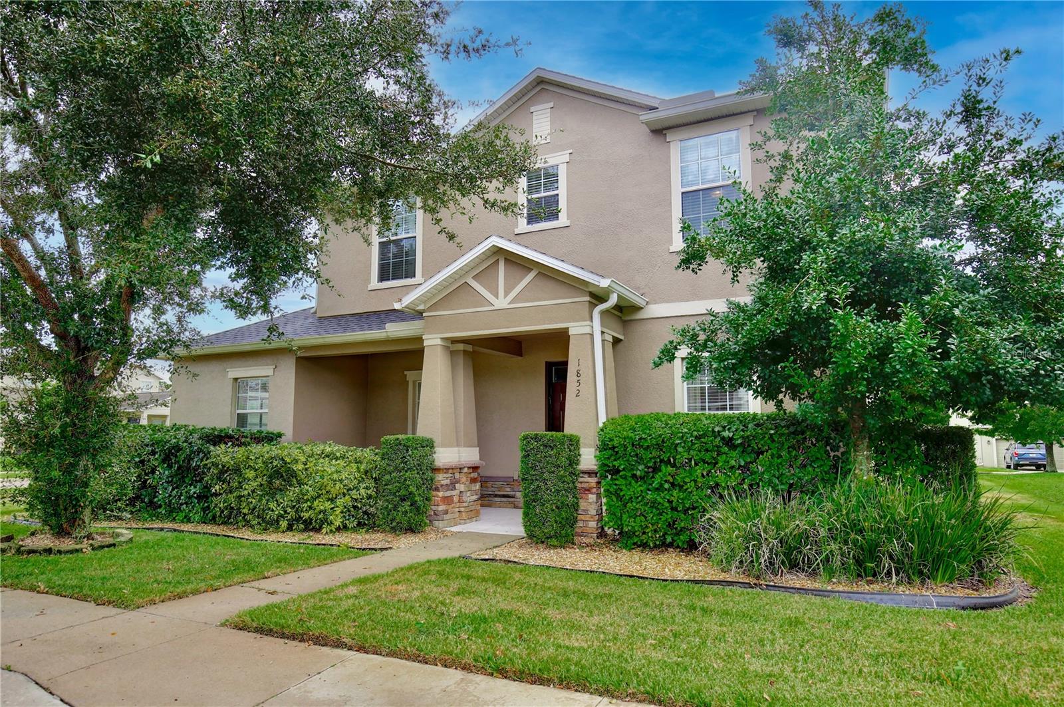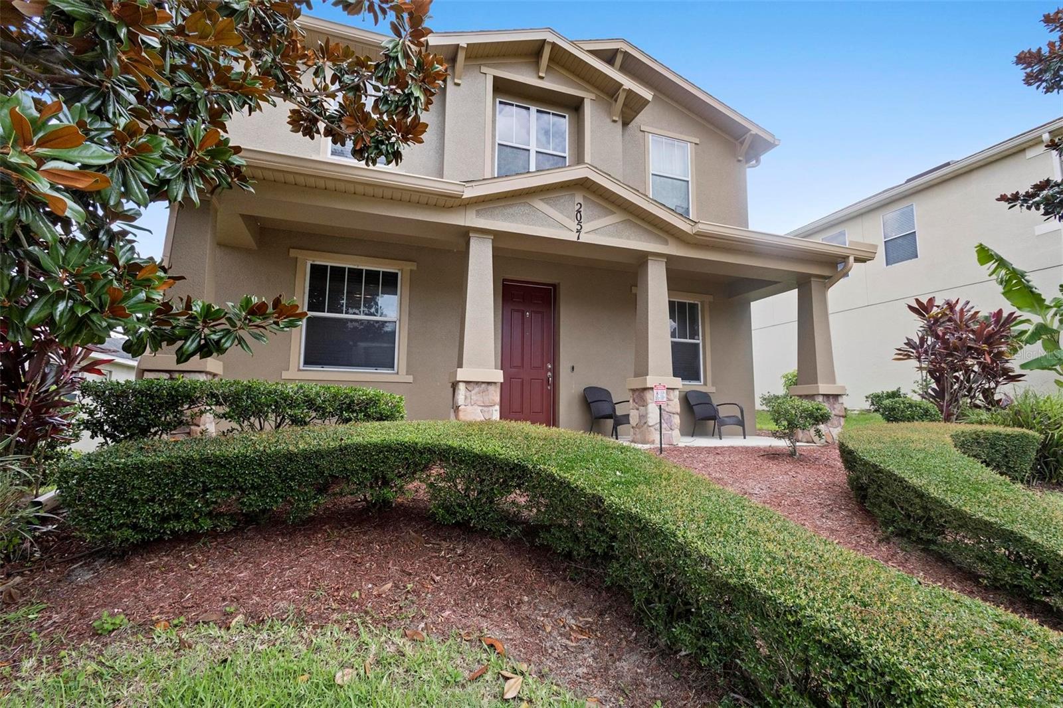2041 Blackbird Drive, APOPKA, FL 32703
Property Photos
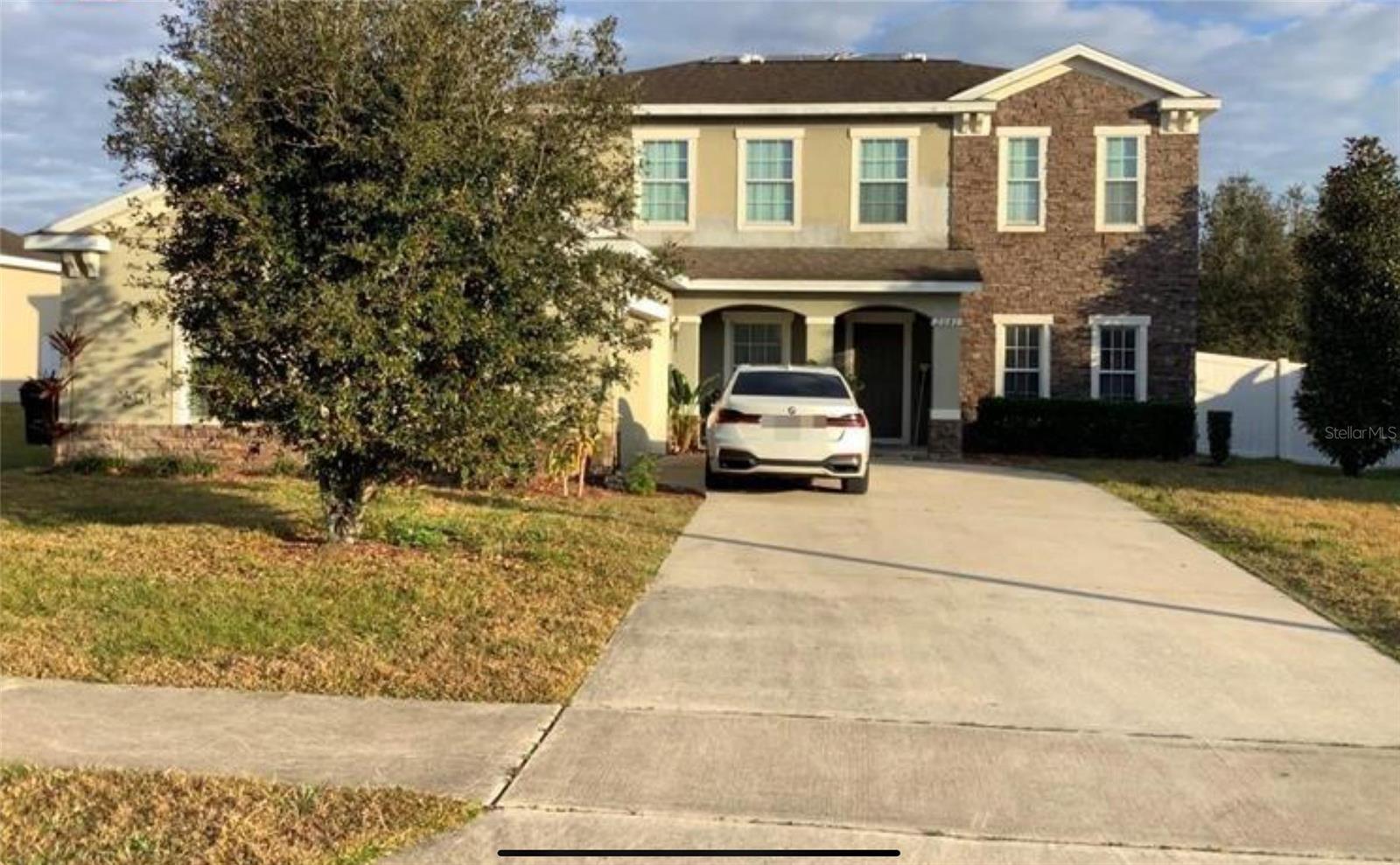
Would you like to sell your home before you purchase this one?
Priced at Only: $465,000
For more Information Call:
Address: 2041 Blackbird Drive, APOPKA, FL 32703
Property Location and Similar Properties
- MLS#: O6234423 ( Residential )
- Street Address: 2041 Blackbird Drive
- Viewed: 12
- Price: $465,000
- Price sqft: $142
- Waterfront: No
- Year Built: 2013
- Bldg sqft: 3268
- Bedrooms: 4
- Total Baths: 3
- Full Baths: 2
- 1/2 Baths: 1
- Garage / Parking Spaces: 2
- Days On Market: 108
- Additional Information
- Geolocation: 28.6717 / -81.5419
- County: ORANGE
- City: APOPKA
- Zipcode: 32703
- Subdivision: Maudehelen Sub
- Elementary School: Wolf Lake Elem
- Middle School: Wolf Lake Middle
- High School: Apopka High
- Provided by: ABUNDANCE REALTY GROUP LLC
- Contact: Carea Gunn-Whitted
- 407-663-6448

- DMCA Notice
-
DescriptionBack on the Market, Price to Sale. Offering $5,000 towards home improvement. Tour this beautiful property in the high sought after Community Meadows of Maudehelen. This home is 2646 SFT, 4 bedroom, 2 story with fenced on a quiet street with a long driveway. If you love to decorate, entertain then this home is definitely for you! The home has been recently installed luxury vinyl plank flooring. The spacious kitchen features solid wood cabinets, granite countertops (lots of space), an island, stainless steel appliances. This unique floor plan is one of a kind with a convert patio now used as an office. Super low HOA $595 year. Eat in kitchen opens up to huge family room. All bedrooms upstairs. Buyers Incentives Available . Sold AS IS. Buyer to verify all including room size and HOA information. Information provided is deemed reliable but not guaranteed.
Payment Calculator
- Principal & Interest -
- Property Tax $
- Home Insurance $
- HOA Fees $
- Monthly -
Features
Building and Construction
- Covered Spaces: 0.00
- Exterior Features: Sprinkler Metered
- Flooring: Ceramic Tile, Vinyl
- Living Area: 2646.00
- Roof: Shingle
Property Information
- Property Condition: Completed
School Information
- High School: Apopka High
- Middle School: Wolf Lake Middle
- School Elementary: Wolf Lake Elem
Garage and Parking
- Garage Spaces: 2.00
Eco-Communities
- Water Source: Public
Utilities
- Carport Spaces: 0.00
- Cooling: Central Air
- Heating: Central
- Pets Allowed: Cats OK, Dogs OK
- Sewer: Public Sewer
- Utilities: Cable Available, Cable Connected, Electricity Available, Electricity Connected, Sewer Connected, Street Lights, Water Available, Water Connected
Finance and Tax Information
- Home Owners Association Fee: 595.00
- Net Operating Income: 0.00
- Tax Year: 2023
Other Features
- Appliances: Dishwasher, Microwave, Refrigerator
- Association Name: Sentry Management/ Candace Harrison
- Association Phone: 407-788-6700
- Country: US
- Interior Features: Ceiling Fans(s), Eat-in Kitchen, Living Room/Dining Room Combo, PrimaryBedroom Upstairs, Thermostat, Walk-In Closet(s)
- Legal Description: MAUDEHELEN SUBDIVISION PHASE 2 70/50 LOT252
- Levels: Two
- Area Major: 32703 - Apopka
- Occupant Type: Owner
- Parcel Number: 07-21-28-5549-02-520
- Views: 12
- Zoning Code: RTF
Similar Properties
Nearby Subdivisions
Adams Ridge
Apopka Town
Bear Lake Estates
Bear Lake Highlands Add 01
Bear Lake Woods Ph 1
Bel Aire Hills
Beverly Terrace Dedicated As M
Breezy Heights
Bronson Peak
Bronsons Ridge 32s
Bronsons Ridge 60s
Brooks Add
Cameron Grove
Clarksville Second Add
Clear Lake Lndg
Cobblefield
Coopers Run
Country Address Ph 2b
Country Landing
Cutters Corner
Davis Mitchells Add
Emerson Park
Emerson Park A B C D E K L M N
Emerson Pointe
Fairfield
Forest Lake Estates
Foxwood Ph 1
Foxwood Ph 3
Hackney Prop
Hilltop Reserve Ph 4
Hilltop Reserve Ph Ii
Holliday Bear Lake Sub 2
Ivy Trls
J W Wrays Sub
Jansen Subd
John Logan Sub
Lake Doe Cove Ph 03 G
Lake Doe Reserve
Lake Hammer Estates
Lake Heiniger Estates
Lake Mendelin Estates
Lake Pleasant Cove A B C D E
Lakeside Ph I
Lakeside Ph I Amd 2
Lakeside Ph Ii
Liberty Heights First Add
Lynwood
Lynwood Revision
Marden Heights
Marlowes Add
Maudehelen Sub
Meadowlark Landing
Montclair
None
Northcrest
Not On The List
Oak Lawn
Oak Lawn First Add
Oak Pointe
Oak Pointe South
Oak Pointed
Oaks Wekiwa
Paradise Heights
Paradise Point 4th Sec
Piedmont Lakes Ph 02
Piedmont Lakes Ph 03
Piedmont Lakes Ph 04
Piedmont Park
Placid Hill
Royal Oak Estates
Sheeler Oaks Ph 02 Sec B
Sheeler Oaks Ph 03a
Sheeler Oaks Ph 03b
Sheeler Oaks Ph 3b
Sheeler Pointe
Silver Rose Ph 02
Speece Gene Add To Apopka
Stewart Hmstd
Stockbridge
Vineyard Condo Ph 04
Vistaswaters Edge Ph 2
Votaw Village Ph 02
Wekiva Ridge Oaks 48 63
Wekiva Walk
Wekiwa Manor Sec 01
West Apopka Hills
West Beverly Terrace
Whispering Winds
Willow Acres
Wynwood
Wynwood Ph 1 2

- Dawn Morgan, AHWD,Broker,CIPS
- Mobile: 352.454.2363
- 352.454.2363
- dawnsellsocala@gmail.com


