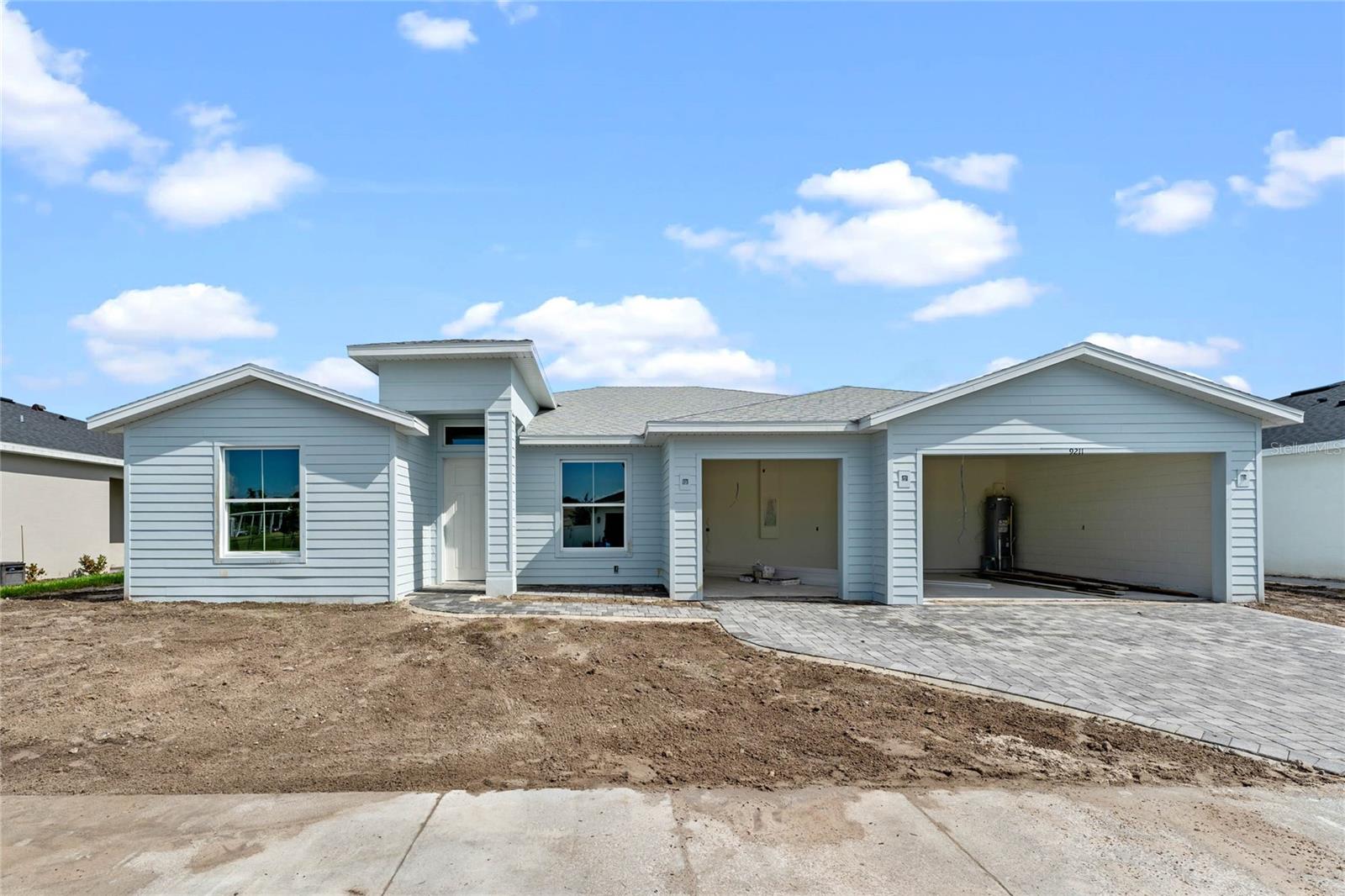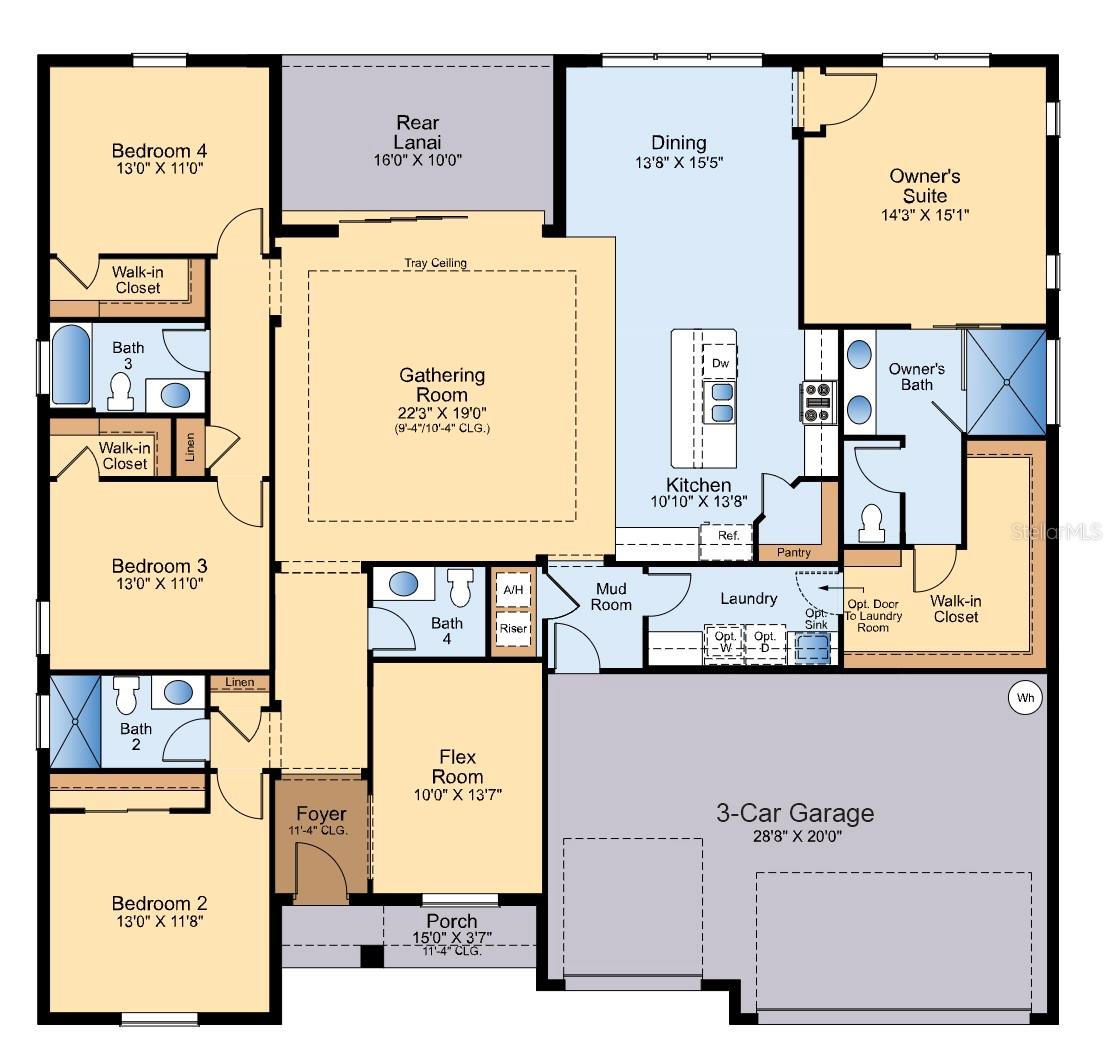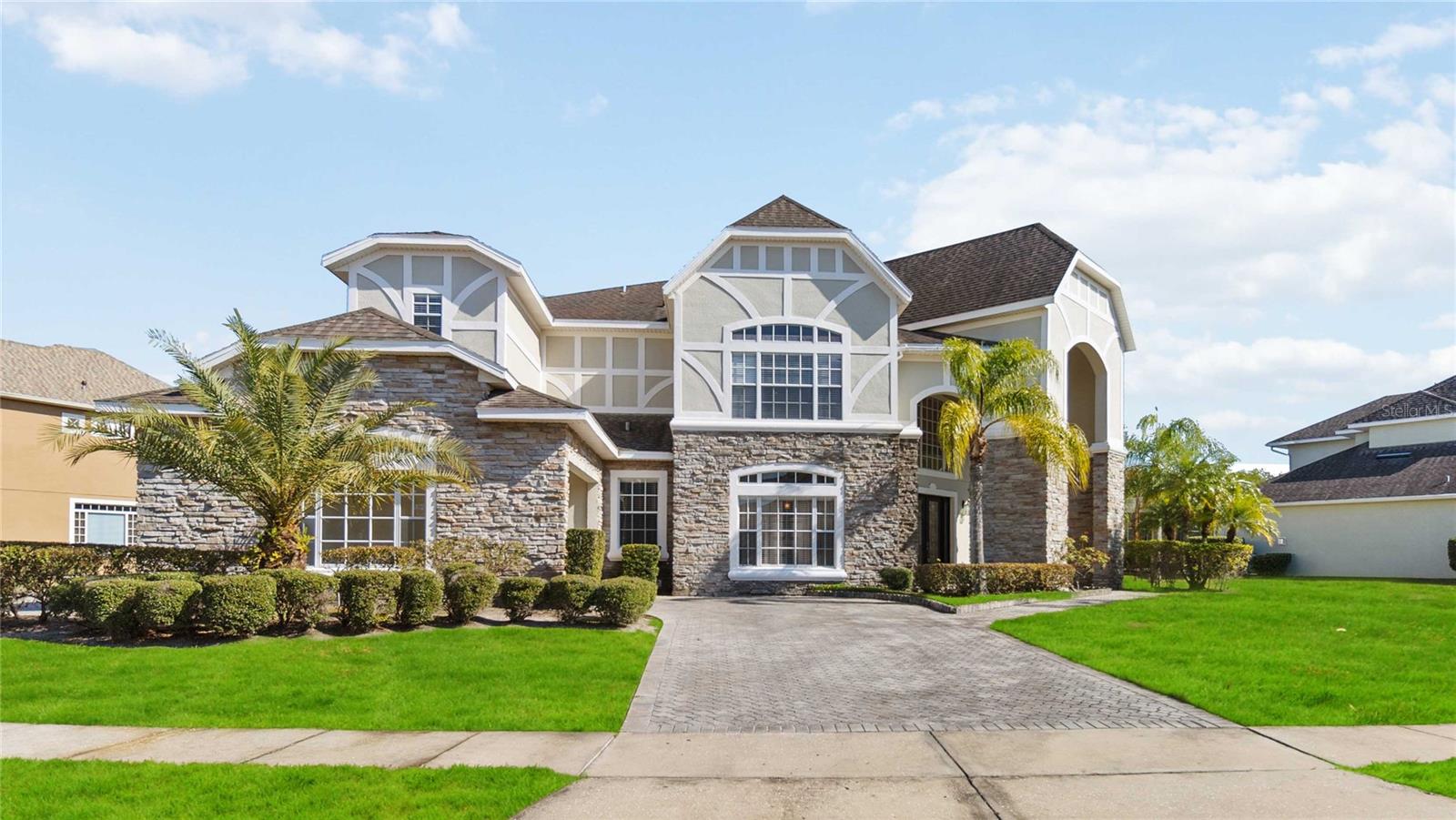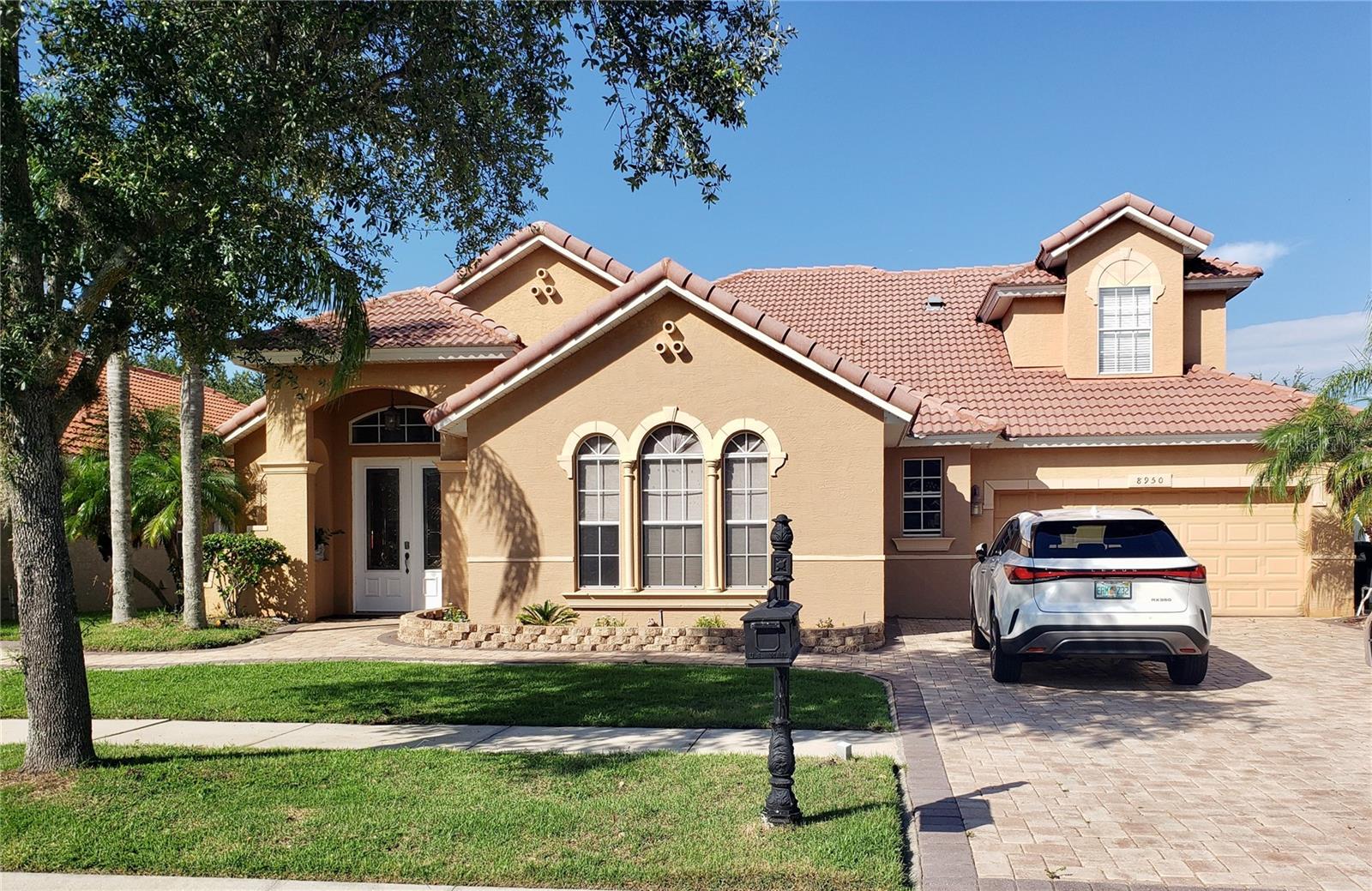9211 Eagles Perch Place, ORLANDO, FL 32825
Property Photos

Would you like to sell your home before you purchase this one?
Priced at Only: $758,440
For more Information Call:
Address: 9211 Eagles Perch Place, ORLANDO, FL 32825
Property Location and Similar Properties
- MLS#: O6237630 ( Residential )
- Street Address: 9211 Eagles Perch Place
- Viewed: 43
- Price: $758,440
- Price sqft: $227
- Waterfront: No
- Year Built: 2024
- Bldg sqft: 3346
- Bedrooms: 4
- Total Baths: 4
- Full Baths: 3
- 1/2 Baths: 1
- Garage / Parking Spaces: 3
- Days On Market: 149
- Additional Information
- Geolocation: 28.5265 / -81.2552
- County: ORANGE
- City: ORLANDO
- Zipcode: 32825
- Elementary School: Deerwood Elem (Orange Cty)
- Middle School: Liberty Middle
- High School: Colonial High
- Provided by: PROPLOGIK REALTY INC
- Contact: isabel Rey
- 407-658-8566

- DMCA Notice
-
DescriptionUnder Construction. Under Construction BUT Ready well before the holidays! Photos are of actual Home! The larger lots in Eagles Landing at Rio Pinar provide larger layout homes all on a single story allowing for an expansive layout with 4 Bedrooms, 3.5 Baths and a Flex Room layout. All selections are complete with unique stunning designer upgrades. Estimated completion November 15, 2024 Move in before the HOLIDAYS!
Payment Calculator
- Principal & Interest -
- Property Tax $
- Home Insurance $
- HOA Fees $
- Monthly -
Features
Building and Construction
- Builder Model: Isabella Coastal
- Builder Name: Rey Homes
- Covered Spaces: 0.00
- Exterior Features: Irrigation System, Lighting, Sidewalk, Sliding Doors, Sprinkler Metered
- Fencing: Fenced
- Flooring: Carpet, Ceramic Tile, Luxury Vinyl
- Living Area: 2530.00
- Roof: Shingle
Property Information
- Property Condition: Under Construction
Land Information
- Lot Features: In County
School Information
- High School: Colonial High
- Middle School: Liberty Middle
- School Elementary: Deerwood Elem (Orange Cty)
Garage and Parking
- Garage Spaces: 3.00
Eco-Communities
- Water Source: Public
Utilities
- Carport Spaces: 0.00
- Cooling: Central Air
- Heating: Central
- Pets Allowed: Yes
- Sewer: Public Sewer
- Utilities: BB/HS Internet Available, Cable Available, Cable Connected, Electricity Available, Electricity Connected, Fiber Optics, Fire Hydrant, Phone Available, Public, Sewer Available, Sewer Connected, Sprinkler Meter, Street Lights, Underground Utilities, Water Available, Water Connected
Finance and Tax Information
- Home Owners Association Fee Includes: Maintenance Grounds
- Home Owners Association Fee: 125.00
- Net Operating Income: 0.00
- Tax Year: 2023
Other Features
- Appliances: Dishwasher, Disposal, Dryer, Electric Water Heater, Exhaust Fan, Microwave, Range, Range Hood, Refrigerator, Washer
- Association Name: Beth Gittess
- Country: US
- Interior Features: Ceiling Fans(s), Eat-in Kitchen, Kitchen/Family Room Combo, Open Floorplan, Primary Bedroom Main Floor, Solid Wood Cabinets, Split Bedroom, Stone Counters, Thermostat, Walk-In Closet(s), Window Treatments
- Legal Description: EAGLES LANDING AT RIO PINAR 106/25 LOT 2
- Levels: One
- Area Major: 32825 - Orlando/Rio Pinar / Union Park
- Occupant Type: Vacant
- Parcel Number: 31-22-31-2300-00-020
- Style: Other
- Views: 43
- Zoning Code: R-1A
Similar Properties
Nearby Subdivisions
Andover Lakes Ph 01a
Andover Lakes Ph 03a
Andover Pointe
Bay Run Sec 02
Bay Run Sec 03
Briar Bay
Chelsea Parc East Ph 01a
Cheltenham
Cheney Heights Rep
Chickasaw Place
Chickasaw Ridge
Colonial Lakes
Countrywalk
Countrywalk 4 5 Ph 3
Countrywalk Ph 01
Countrywalk Uns 4 5 Ph 3
Curry Ford Road East Ph 02
Cypress Bend
Cypress Lakes
Cypress Meadows
Cypress Pointecypress Spgs Su
Cypress Spgs
Cypress Spgs Prcl R 42143
Cypress Spgs Village S 43124
Deerwood
Devonwooda
Devonwoodb
East Dale Acres Rep
East Dale Acres Rep 02
Easton Sub
Fieldstream North Ph 02
Fieldstream West Ph 01 4580
Fox
Heron Bay
Killearn Woods
Lake Kehoe Preserve 4587
Lake Underhill Pines
Moss Pointe
Niagara Sub
Park Manor Estates
Peppertree Fourth Add
Pine Meadows Ph 01
Pines
Reserve At Cypress Spgs 02 457
Rivers Edge Pt Rep
Saracity Gardens Sub
Stonewood Estates
Sturbridge
Surrey Ridge
Sutton Rdg Ph 2 Un I
Sutton Ridge Ph 03
Sylvan Pond
Valencia Woods
Villages At Summer Lakes Cypre
Woodland Lakes
Woodland Lakes Preserve Un 01a
Woodland Lakes Preserve Un Ph
Woodland Lakes Preservea
Woodland Lakes Preserveb

- Dawn Morgan, AHWD,Broker,CIPS
- Mobile: 352.454.2363
- 352.454.2363
- dawnsellsocala@gmail.com















