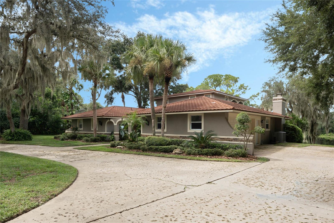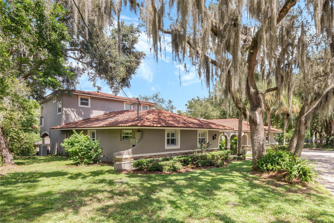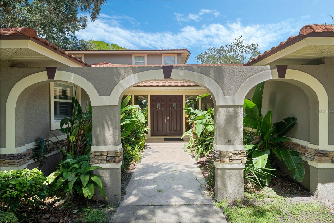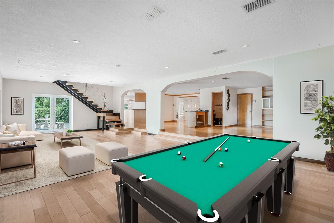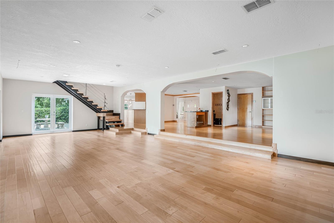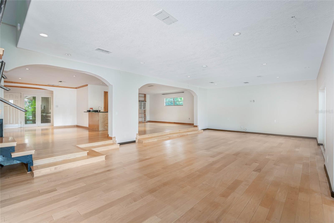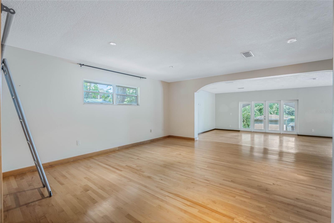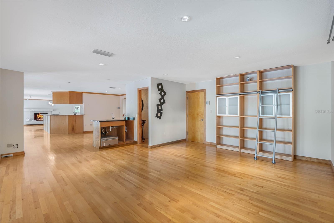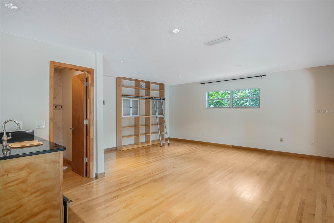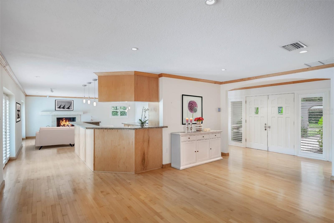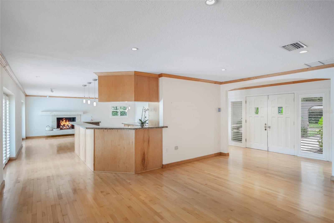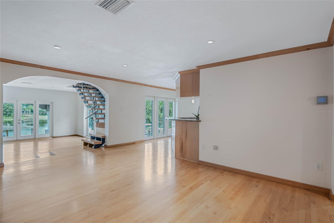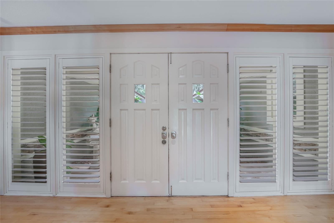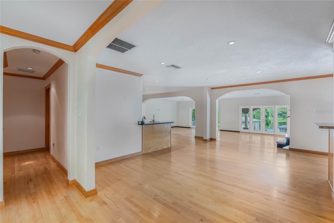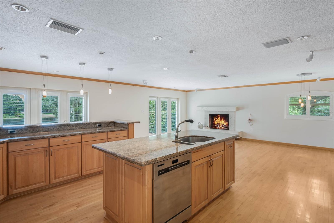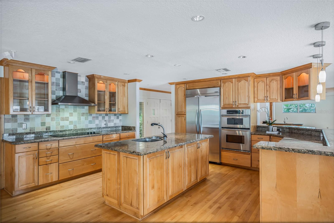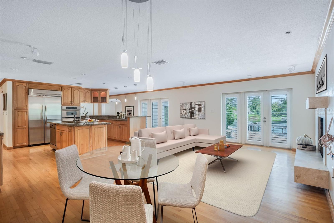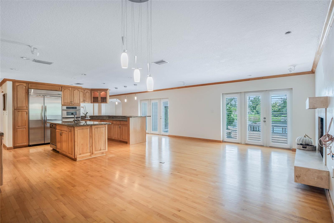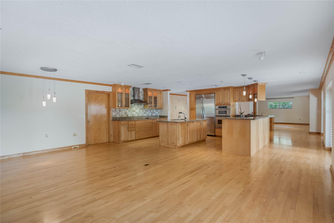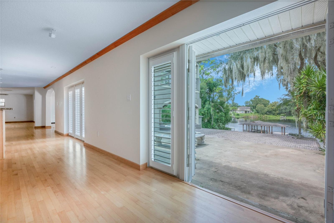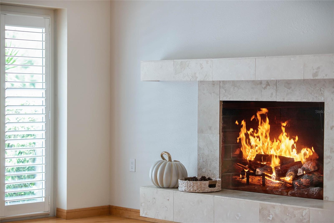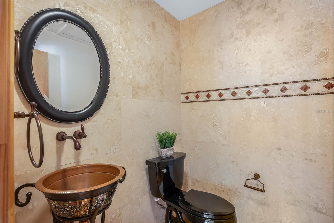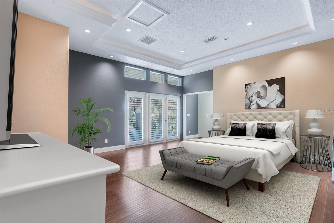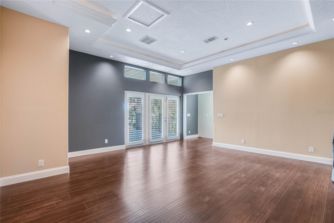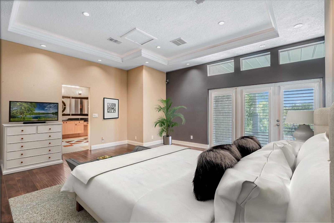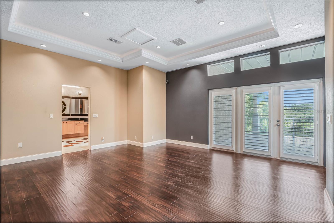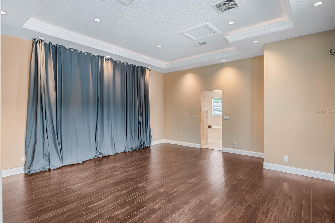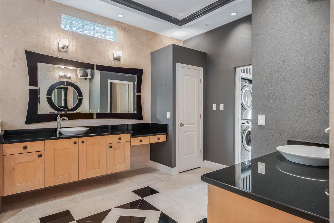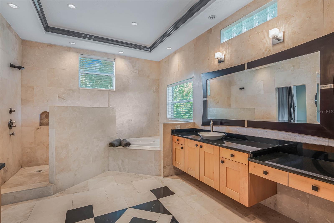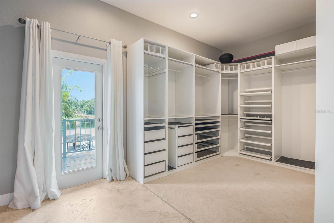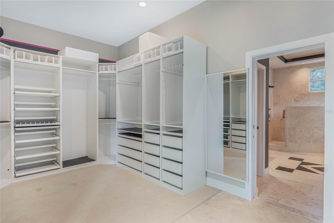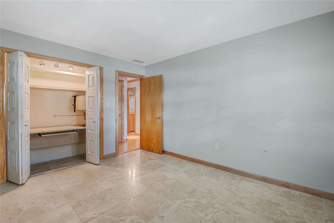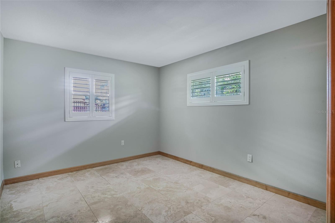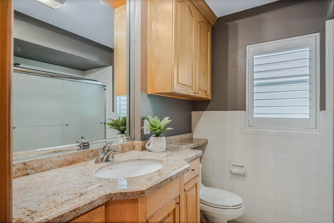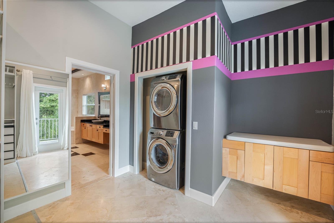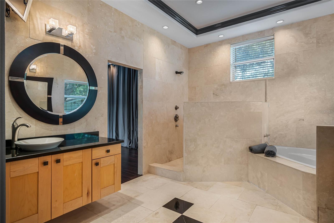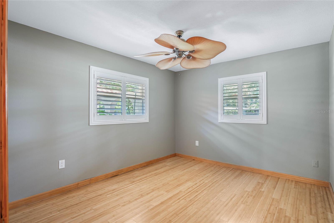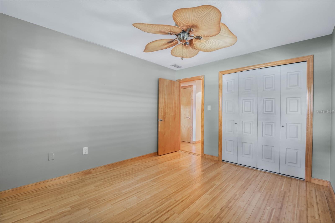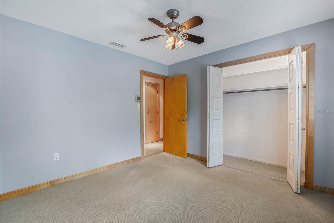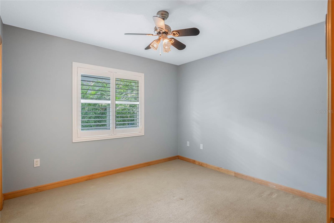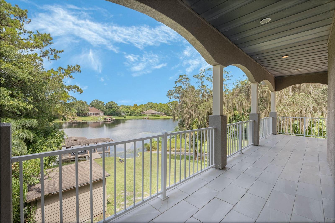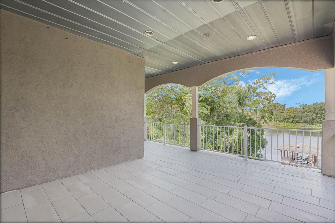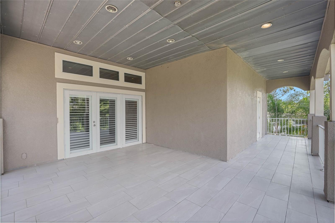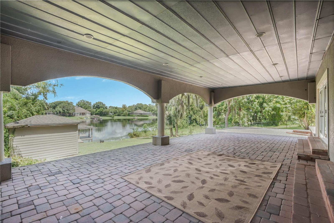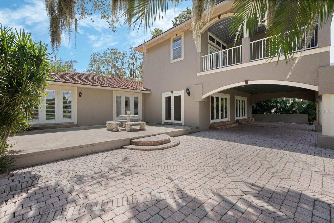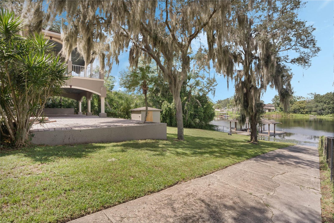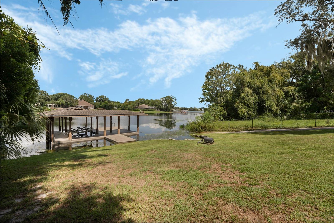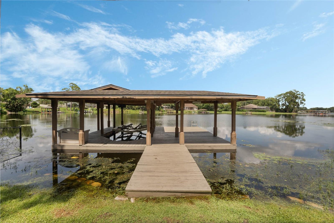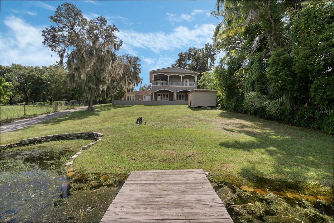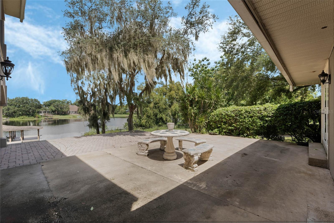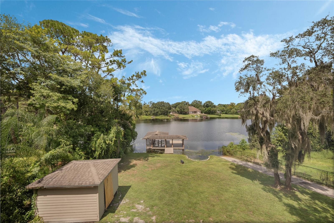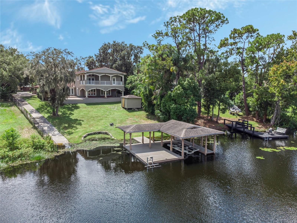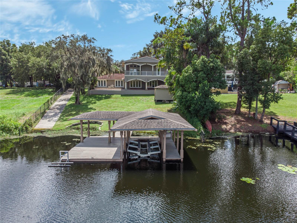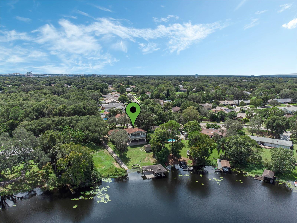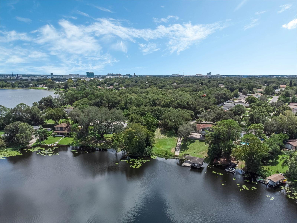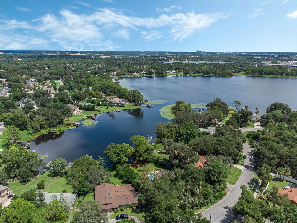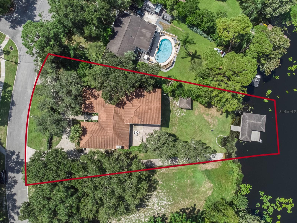7600 Lake Marsha Drive, ORLANDO, FL 32819
Property Photos
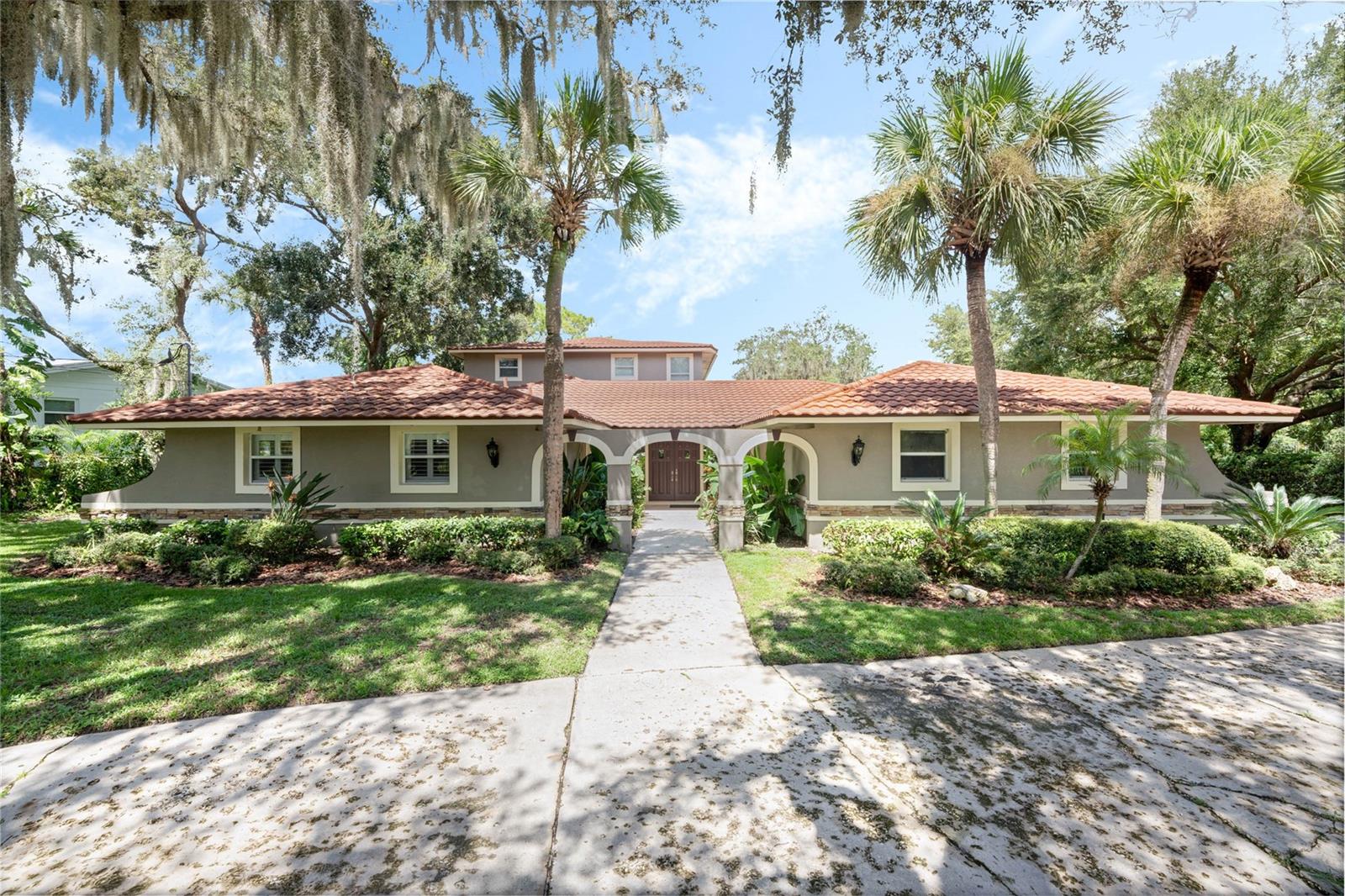
Would you like to sell your home before you purchase this one?
Priced at Only: $1,100,000
For more Information Call:
Address: 7600 Lake Marsha Drive, ORLANDO, FL 32819
Property Location and Similar Properties
- MLS#: O6240813 ( Residential )
- Street Address: 7600 Lake Marsha Drive
- Viewed: 20
- Price: $1,100,000
- Price sqft: $193
- Waterfront: Yes
- Wateraccess: Yes
- Waterfront Type: Lake
- Year Built: 1970
- Bldg sqft: 5689
- Bedrooms: 4
- Total Baths: 3
- Full Baths: 2
- 1/2 Baths: 1
- Garage / Parking Spaces: 2
- Days On Market: 121
- Additional Information
- Geolocation: 28.4769 / -81.4867
- County: ORANGE
- City: ORLANDO
- Zipcode: 32819
- Subdivision: Lake Marsha First Add
- Elementary School: Palm Lake Elem
- Middle School: Chain of Lakes Middle
- High School: Dr. Phillips High
- Provided by: KELLER WILLIAMS CLASSIC
- Contact: Christopher Bessette
- 407-292-5400

- DMCA Notice
-
DescriptionOne or more photo(s) has been virtually staged. This custom, gated estate on private spring fed Lake Marsha offers an unparalleled living experience on nearly an acre of pristine Florida nature, elevated nearly an acre on the sought after cove side of the lake. Tucked away on a quiet cul de sac in the highly desirable Dr. Phillips neighborhood and nearby Sand Lakes Restaurant Row, the home is surrounded by majestic oak trees, illuminated verandas, and a large circular driveway. Designed with luxury and entertaining in mind, the home features high end finishes throughout, including custom maple cabinetry, crown molding, plantation shutters, and real hardwood maple floors. The gourmet kitchen, with granite countertops and high end appliances, flows seamlessly into a hearth room with a gas fireplace and stunning lake views, creating the perfect space for gatherings. The primary suite boasts floor to ceiling glass doors leading to a private covered veranda, a spa like bath with an oversized jetted tub, Kohler fixtures, a travertine walk in shower, a 12x12 custom walk in closet with a laundry suite and stackable washer/dryer, and a coffee nook. The first level includes three spacious bedrooms, a full bath, and a living room with a built in library and formal dining room with a granite wet bar, both offering breathtaking lake views. Outdoor living is elevated with a lighted dock, boat and jet ski lifts, a private concrete boat ramp, and a paver patio, complete with a propane line for an outdoor grill. Additional features include an oversized garage with a concrete ramp to the lake, an underground safe room/weather shelter, and lush landscaping irrigated by the lake. Recent updates include sod and exterior paint replaced in 2023, zoned A/C, tankless water heater, a 50 year metal barrel tile roof, and extensive soffit lighting. With no HOA, no city taxes, and the lower tax base of unincorporated Orange County, this estate combines tranquility, luxury, and conveniencejust minutes from Whole Foods, Trader Joes, Universal Studios, and the Mall of Millenia. Dont miss the chance to experience this private oasisschedule your exclusive showing today.
Payment Calculator
- Principal & Interest -
- Property Tax $
- Home Insurance $
- HOA Fees $
- Monthly -
Features
Building and Construction
- Covered Spaces: 0.00
- Exterior Features: Balcony, Courtyard, Dog Run, French Doors, Irrigation System, Lighting, Private Mailbox, Sidewalk, Storage
- Fencing: Fenced, Masonry
- Flooring: Travertine, Wood
- Living Area: 3282.00
- Other Structures: Boat House
- Roof: Metal
Land Information
- Lot Features: Oversized Lot, Street Dead-End, Paved, Unincorporated
School Information
- High School: Dr. Phillips High
- Middle School: Chain of Lakes Middle
- School Elementary: Palm Lake Elem
Garage and Parking
- Garage Spaces: 2.00
- Parking Features: Boat, Circular Driveway, Covered, Driveway, Garage Faces Side, Golf Cart Parking, Ground Level, Guest, Parking Pad
Eco-Communities
- Water Source: Canal/Lake For Irrigation, Public
Utilities
- Carport Spaces: 0.00
- Cooling: Central Air
- Heating: Central
- Pets Allowed: Yes
- Sewer: Septic Tank
- Utilities: BB/HS Internet Available, Cable Available, Electricity Connected, Natural Gas Connected, Public, Water Connected
Finance and Tax Information
- Home Owners Association Fee: 0.00
- Net Operating Income: 0.00
- Tax Year: 2023
Other Features
- Appliances: Built-In Oven, Cooktop, Dishwasher, Disposal, Microwave, Range Hood, Refrigerator, Tankless Water Heater
- Country: US
- Furnished: Unfurnished
- Interior Features: Ceiling Fans(s), Central Vaccum, Crown Molding, Eat-in Kitchen, Living Room/Dining Room Combo, Open Floorplan, PrimaryBedroom Upstairs, Solid Wood Cabinets, Split Bedroom, Stone Counters, Tray Ceiling(s), Walk-In Closet(s), Wet Bar, Window Treatments
- Legal Description: LAKE MARSHA FIRST ADDITION T/27 LOT 32
- Levels: Two
- Area Major: 32819 - Orlando/Bay Hill/Sand Lake
- Occupant Type: Vacant
- Parcel Number: 14-23-28-4644-00-320
- Style: Florida
- View: Water
- Views: 20
- Zoning Code: R-1AA
Nearby Subdivisions
7601 Condo
7601 Condominium
Bay Hill
Bay Hill Sec 06
Bay Hill Sec 09
Bay Hill Village South East C
Bay Point
Bayview Sub
Clubhouse Estates
Dellagio
Emerson Pointe
Enclave At Orlando
Enclave At Orlando Ph 02
Enclave At Orlando Ph 03
Greenleaf
Hawthorn Suites Orlando
Hawthorn Suites Orlando Condo
Hidden Spgs
Islescay Commons
Kensington Park
Lake Cane Estates
Lake Cane Hills
Lake Cane Hills Add 01
Lake Marsha
Lake Marsha First Add
Lake Marsha Sub
North Bay Sec 04
Orange Bay
Orange Tree
Orange Tree Country Club
Palm Lake
Phillips Cove Condo
Point Orlando Residence Condo
Point Orlando Resort Condo
Pointe Tibet Rep
Sand Hills Lake
Sand Lake Hills Sec 01
Sand Lake Hills Sec 03
Sand Lake Hills Sec 05
Sand Lake Hills Sec 11
Sand Pines
Sandy Spgs
Shadow Bay Spgs
Shadow Bay Spgs Ut 2
South Bay Sec 01
South Bay Sec 01b
South Bay Sec 02
South Bay Section 1 872 Lot 17
South Bay Villas
Spring Lake Villas
Tangelo Park Sec 01
Tangelo Park Sec 02
Tangelo Park Sec 03
Tangelo Park Sec 05
The Point Orlando Resort Condo
Torey Pines
Turnbury Woods
Villas At Bay Hill
Windermere Heights Add 02
Windermere Heights Sec 03
Winwood

- Dawn Morgan, AHWD,Broker,CIPS
- Mobile: 352.454.2363
- 352.454.2363
- dawnsellsocala@gmail.com


