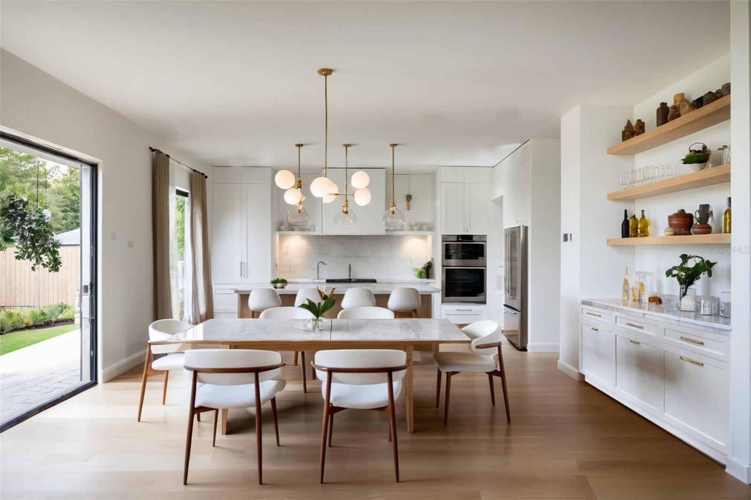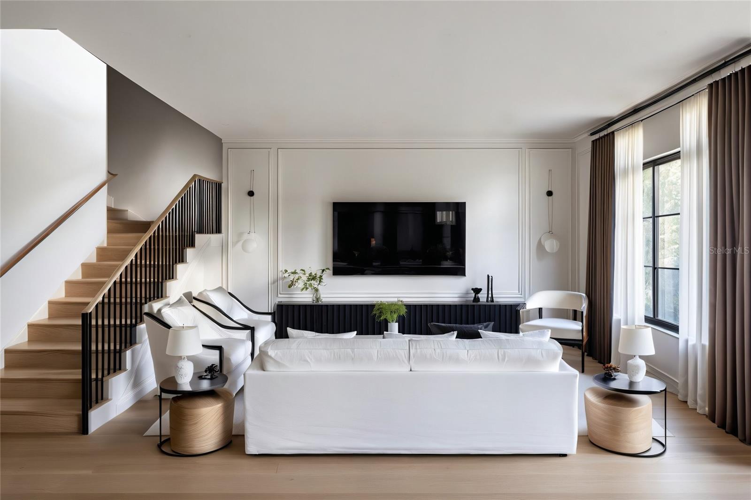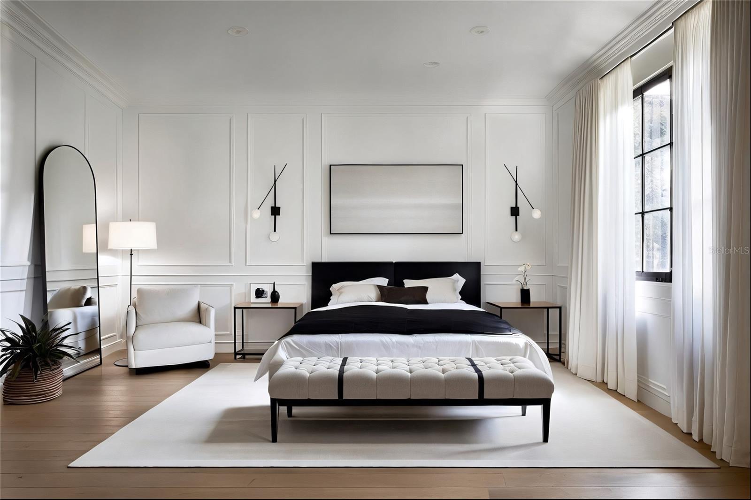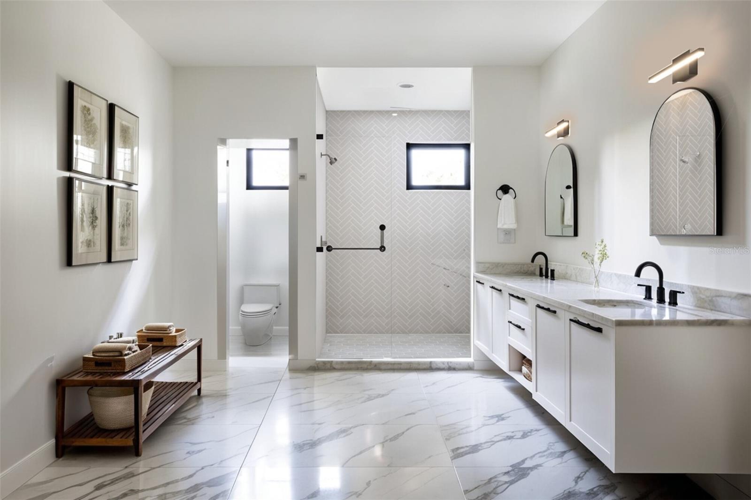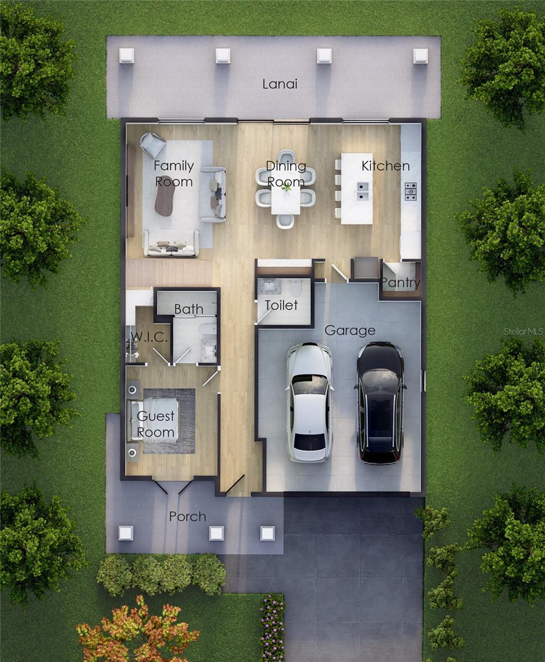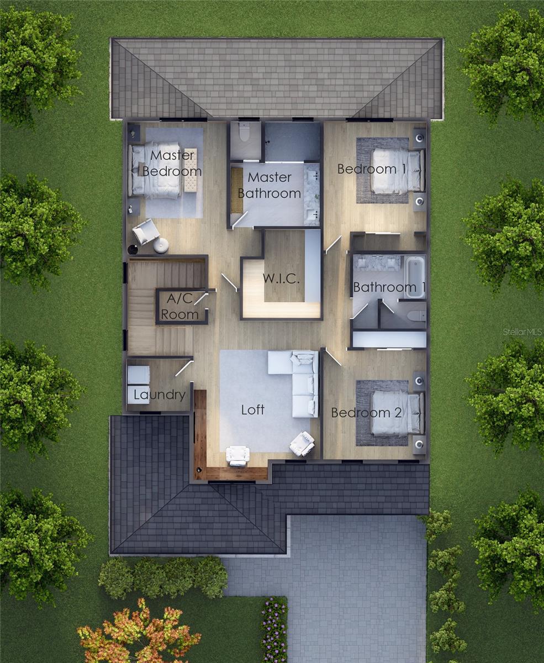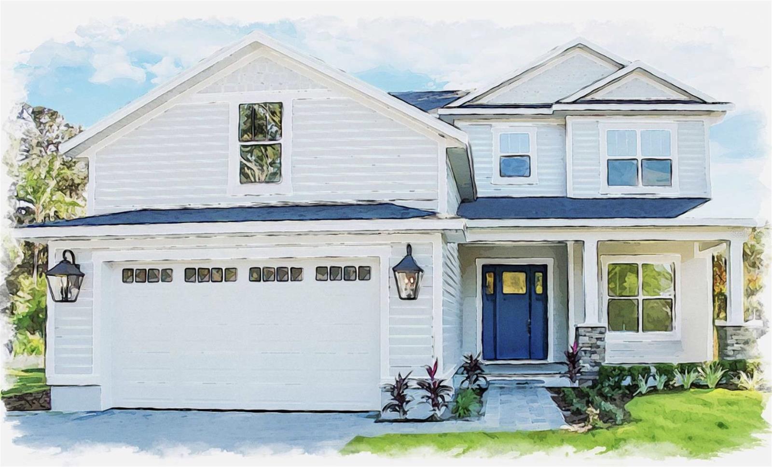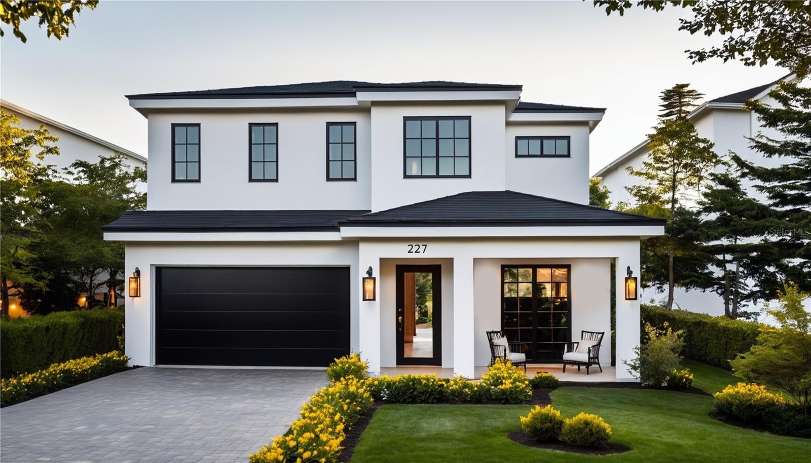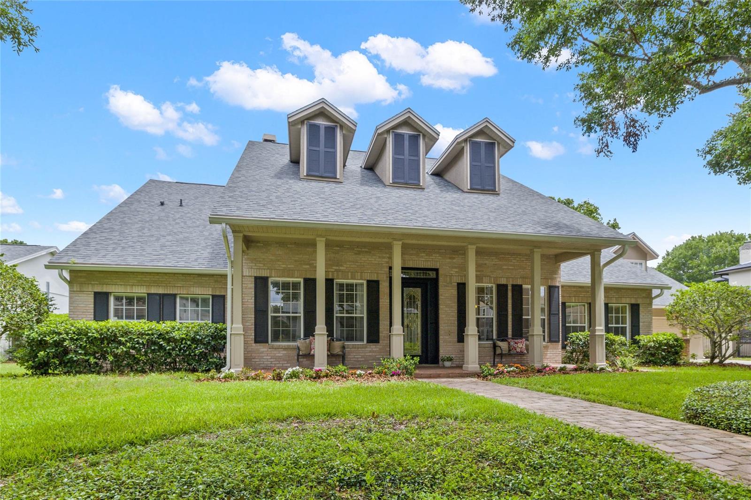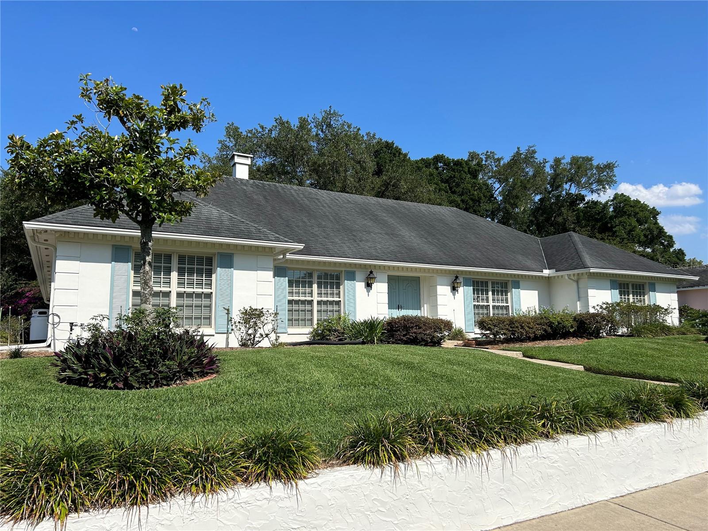1812 Kaley Avenue, ORLANDO, FL 32806
Property Photos
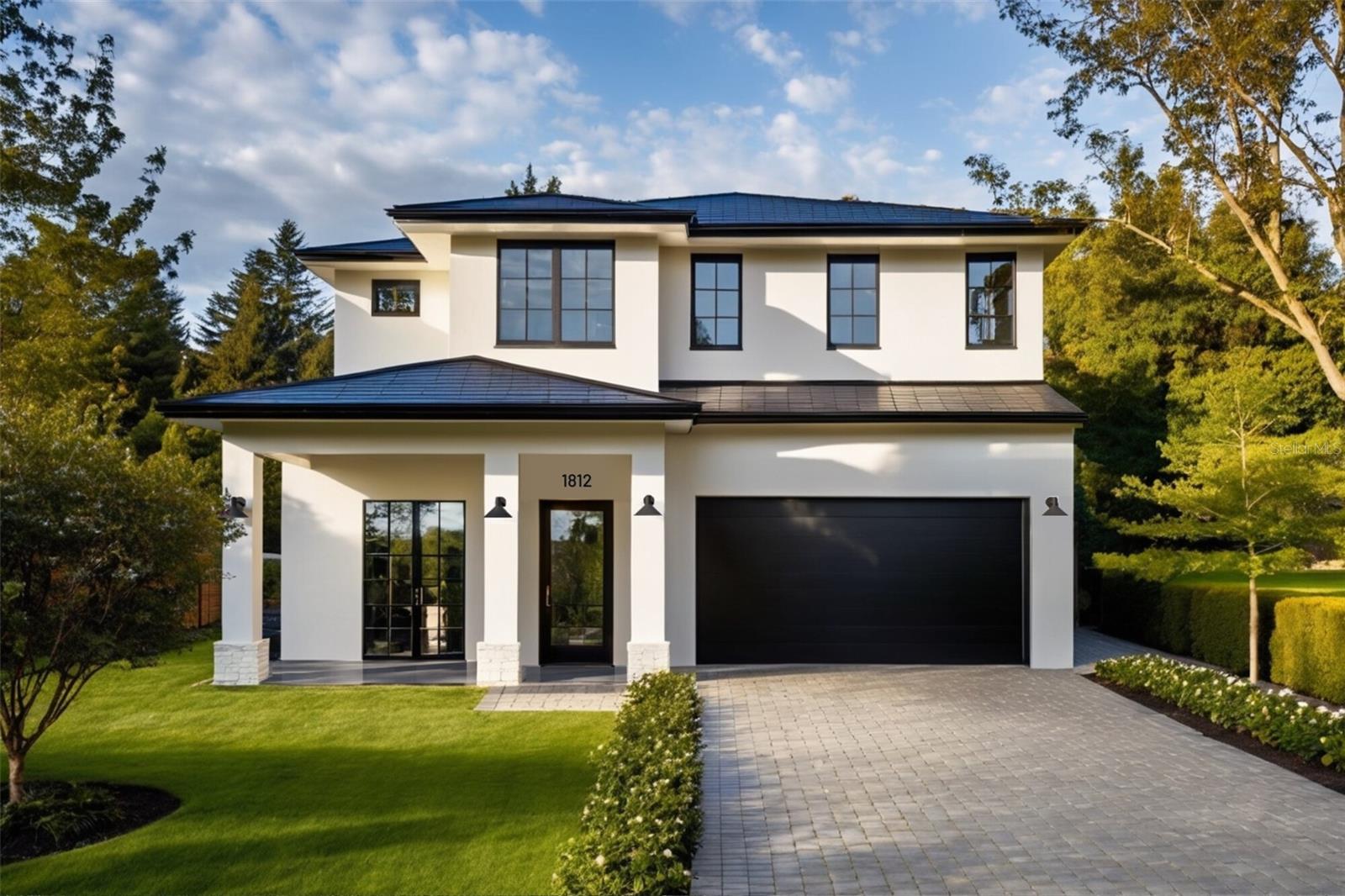
Would you like to sell your home before you purchase this one?
Priced at Only: $990,000
For more Information Call:
Address: 1812 Kaley Avenue, ORLANDO, FL 32806
Property Location and Similar Properties
- MLS#: O6241198 ( Residential )
- Street Address: 1812 Kaley Avenue
- Viewed: 28
- Price: $990,000
- Price sqft: $251
- Waterfront: No
- Year Built: 2025
- Bldg sqft: 3949
- Bedrooms: 4
- Total Baths: 4
- Full Baths: 3
- 1/2 Baths: 1
- Garage / Parking Spaces: 2
- Days On Market: 118
- Additional Information
- Geolocation: 28.5195 / -81.3563
- County: ORANGE
- City: ORLANDO
- Zipcode: 32806
- Subdivision: Richmond Terrace
- Provided by: ARBO REALTY, LLC
- Contact: Shana Garland
- 239-404-1432

- DMCA Notice
-
DescriptionUnder Construction. Your Dream Home Awaits in Wadeview Park, Orlando. Introducing a brand new masterpiece in the vibrant and highly sought after Wadeview Park neighborhoodwhere urban convenience meets suburban tranquility. This home, currently under construction, offers a perfect opportunity to live in one of Orlandos most charming, well established communities. Surrounded by mature trees, picturesque homes, and a welcoming atmosphere, Wadeview Park is the ideal place to call home. The Perfect Location, nestled in a peaceful, tree lined street, this home is just moments away from Orlando's lakes, parks, restaurants, and local shops. Enjoy the best of both worldsrelax in your tranquil suburban sanctuary while being only a short distance from the dynamic energy of Downtown Orlando. Whether youre seeking a morning jog in nearby parks or a night out at a local bistro, this location offers the ultimate lifestyle for those who crave balance and convenience. Meticulously Crafted Luxury, with 4 bedrooms, 3.5 bathrooms, and 2,974 square feet of space, this home is designed to elevate your lifestyle. From the moment you step inside, an abundance of natural light floods the open living areas, creating a welcoming and airy atmosphere. The open floor plan allows for seamless flow from one space to the next, making it perfect for both daily living and entertaining. The chefs kitchen is a true centerpiece, featuring a large center island and top of the line stainless steel appliances, ideal for those who love to cook and entertain. Every detail has been carefully thought out to provide luxury and functionality, from the elegantly tiled bathrooms to the modern finishes that reflect timeless elegance. A Home Built for Your Lifestyle, the attached 2 car garage offers not only ample parking but also additional storage space, ensuring you have room for all your belongings. Whether you're storing outdoor equipment, seasonal items, or your car, everything has its place, adding to the homes convenience and practicality. Your Forever Home Awaits, with construction progressing smoothly and an expected completion date of May 2025, now is the perfect time to make your move. Don't miss out on this rare opportunity to own a custom built home in Wadeview Parka neighborhood where the charm of the past meets the luxury of today. Reach out today to learn more and secure your dream home in Wadeview Park before its gone! Note: All images and designs depicted are conceptual renderings based on preliminary development plans and are subject to change without notice.
Payment Calculator
- Principal & Interest -
- Property Tax $
- Home Insurance $
- HOA Fees $
- Monthly -
Features
Building and Construction
- Builder Model: Kaley
- Builder Name: Lexeer Capital
- Covered Spaces: 0.00
- Exterior Features: Sliding Doors
- Flooring: Luxury Vinyl, Tile
- Living Area: 2974.00
- Roof: Shingle
Property Information
- Property Condition: Under Construction
Garage and Parking
- Garage Spaces: 2.00
Eco-Communities
- Water Source: Public
Utilities
- Carport Spaces: 0.00
- Cooling: Central Air
- Heating: Electric
- Sewer: Public Sewer
- Utilities: BB/HS Internet Available, Cable Available, Electricity Available, Public, Water Available
Finance and Tax Information
- Home Owners Association Fee: 0.00
- Net Operating Income: 0.00
- Tax Year: 2023
Other Features
- Appliances: Built-In Oven, Cooktop, Dishwasher, Dryer, Exhaust Fan, Microwave, Refrigerator, Washer
- Country: US
- Interior Features: Kitchen/Family Room Combo, Open Floorplan, Solid Surface Counters, Walk-In Closet(s)
- Legal Description: RICHMOND TERRACE J/85 LOT 3 BLK C & SEE06-23-30-7404-01-000 FOR EXCLUSIVE USE IN 12 FT R/W LABELED WALK IN BLK A PER PBJ/85
- Levels: Two
- Area Major: 32806 - Orlando/Delaney Park/Crystal Lake
- Occupant Type: Vacant
- Parcel Number: 06-23-30-7404-03-030
- Views: 28
- Zoning Code: R-2
Similar Properties
Nearby Subdivisions
Aa1harding
Albert Shores
Albert Shores Rep
Ardmore Manor
Bass Lake Manor
Bel Air Manor
Bel Air Shores First Add
Boone Terrace
Brookvilla
Carol Court
Close Sub
Clover Heights Rep
Conway Estates
Conway Terrace
Crocker Heights
Crystal Homes Sub
Delaney Highlands
Delaney Terrace
Delaney Terrace First Add
Dover Shores
Dover Shores Eighth Add
Dover Shores Fifth Add
Dover Shores Second Add
Dover Shores Seventh Add
Dover Shores Sixth Add
East Lancaster Heights
Fernway
Gatlin Estates
Gladstone Residences
Green Fields
Greenbriar
Handsonhurst
Holden Estates
Hourglass Lake Park
Ilexhurst Sub
Interlake Park Second Add
J G Manuel Sub
Jacquelyn Heights
Kyleston Heights
Lake Holden Terrace Neighborho
Lake Lagrange Heights
Lake Margaret Terrace
Lakes Hills Sub
Lancaster Heights
Lancaster Hills
Lancaster Place Jones
Maguirederrick Sub
Page Street Bungalows
Page Sub
Pelham Park 2nd Add
Pennsylvania Heights
Pershing Terrace
Pickett Terrace
Plaza Place
Porter Place
Raehn Sub
Randolph
Richmond Terrace
Shady Acres
Southern Oaks
Tennessee Terrace
The Porches At Lake Terrace
Tracys Sub
Waterfront Estates 3rd Add
Watson Ranch Estates
Wyldwood Manor

- Dawn Morgan, AHWD,Broker,CIPS
- Mobile: 352.454.2363
- 352.454.2363
- dawnsellsocala@gmail.com


