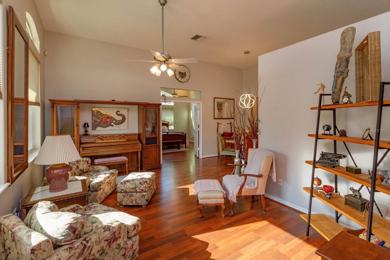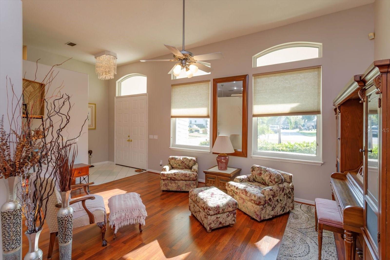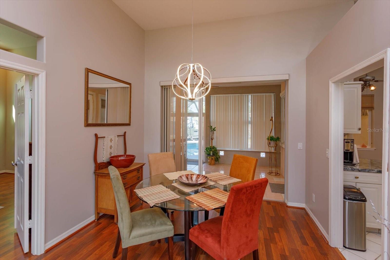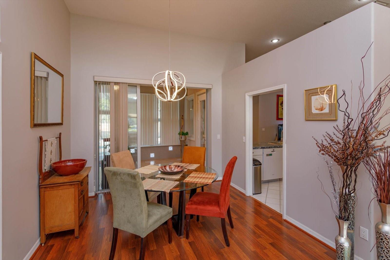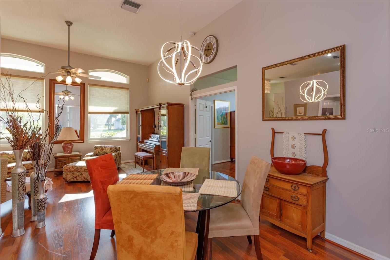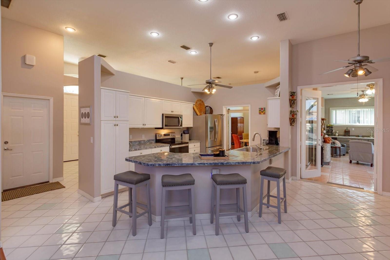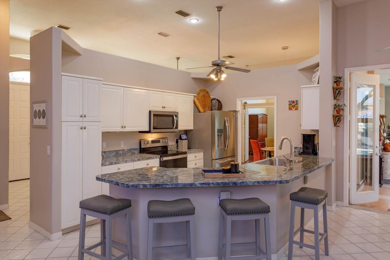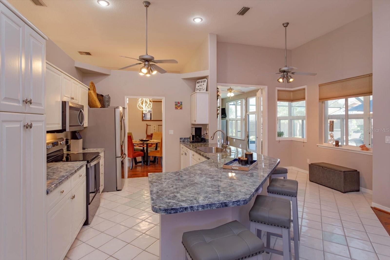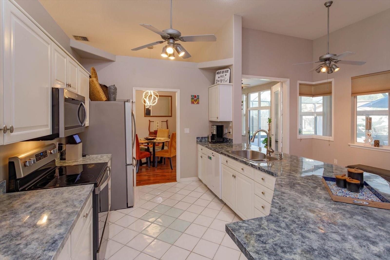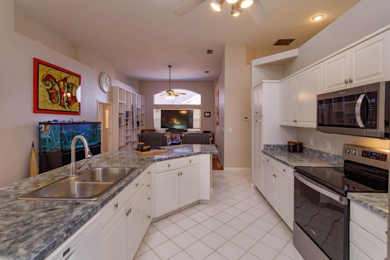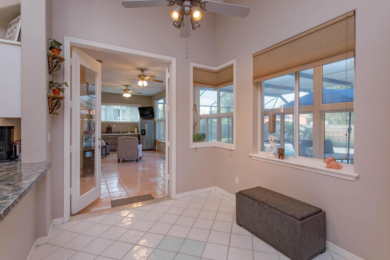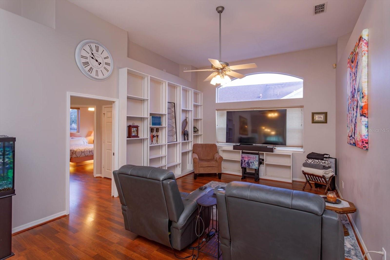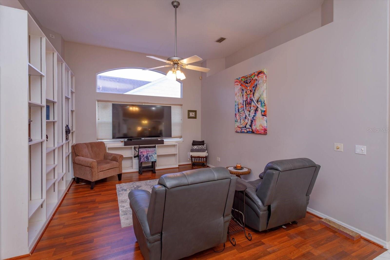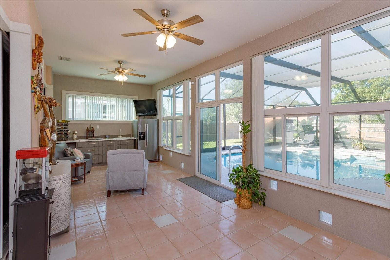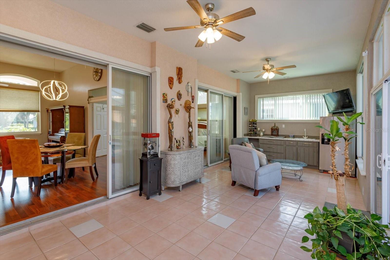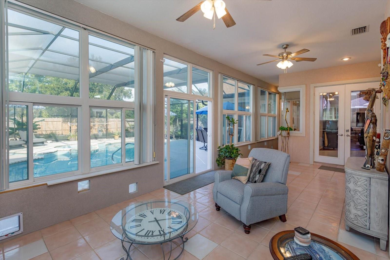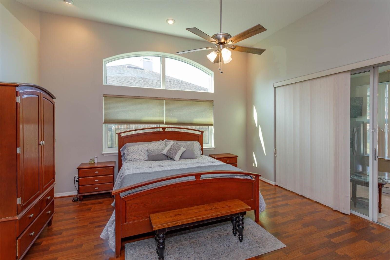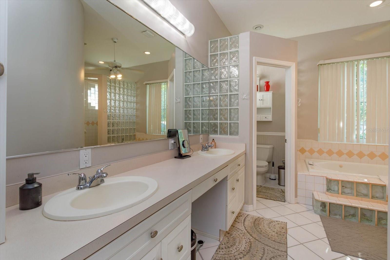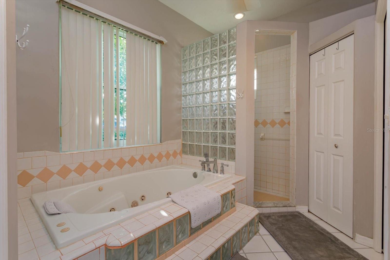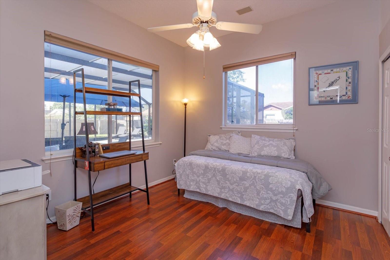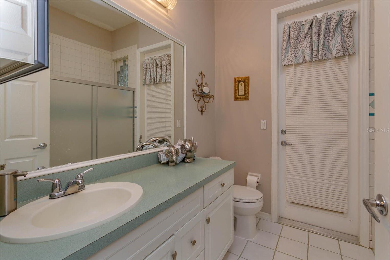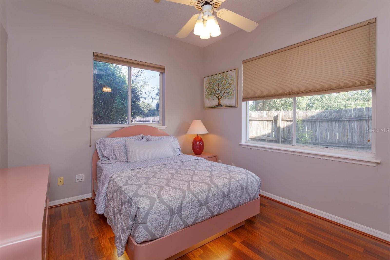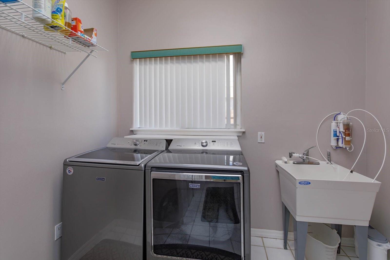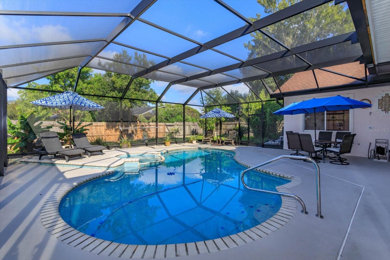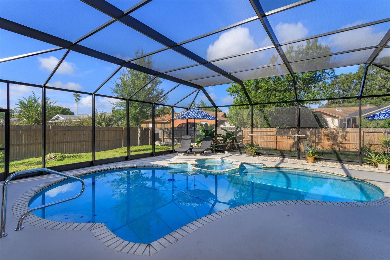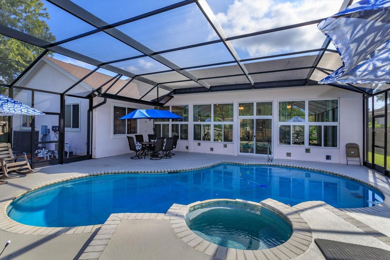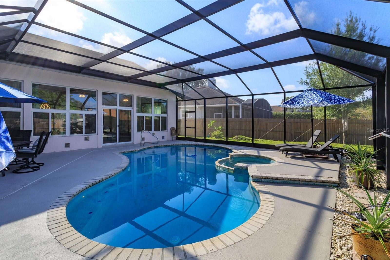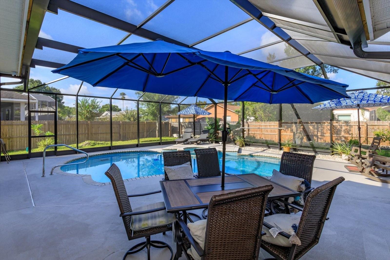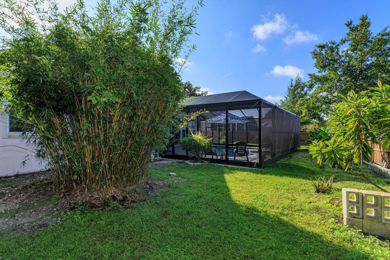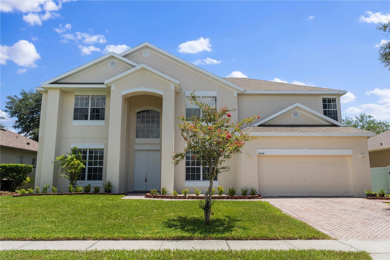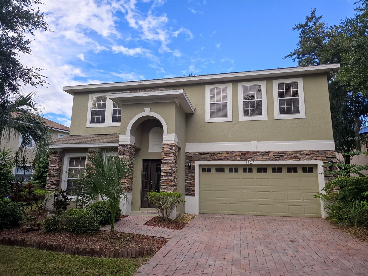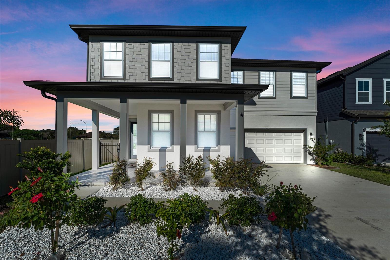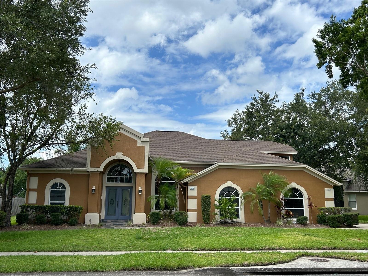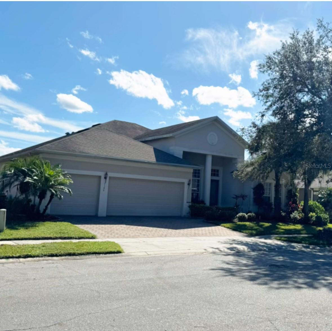3702 Shell Cove Lane, ORLANDO, FL 32817
Property Photos
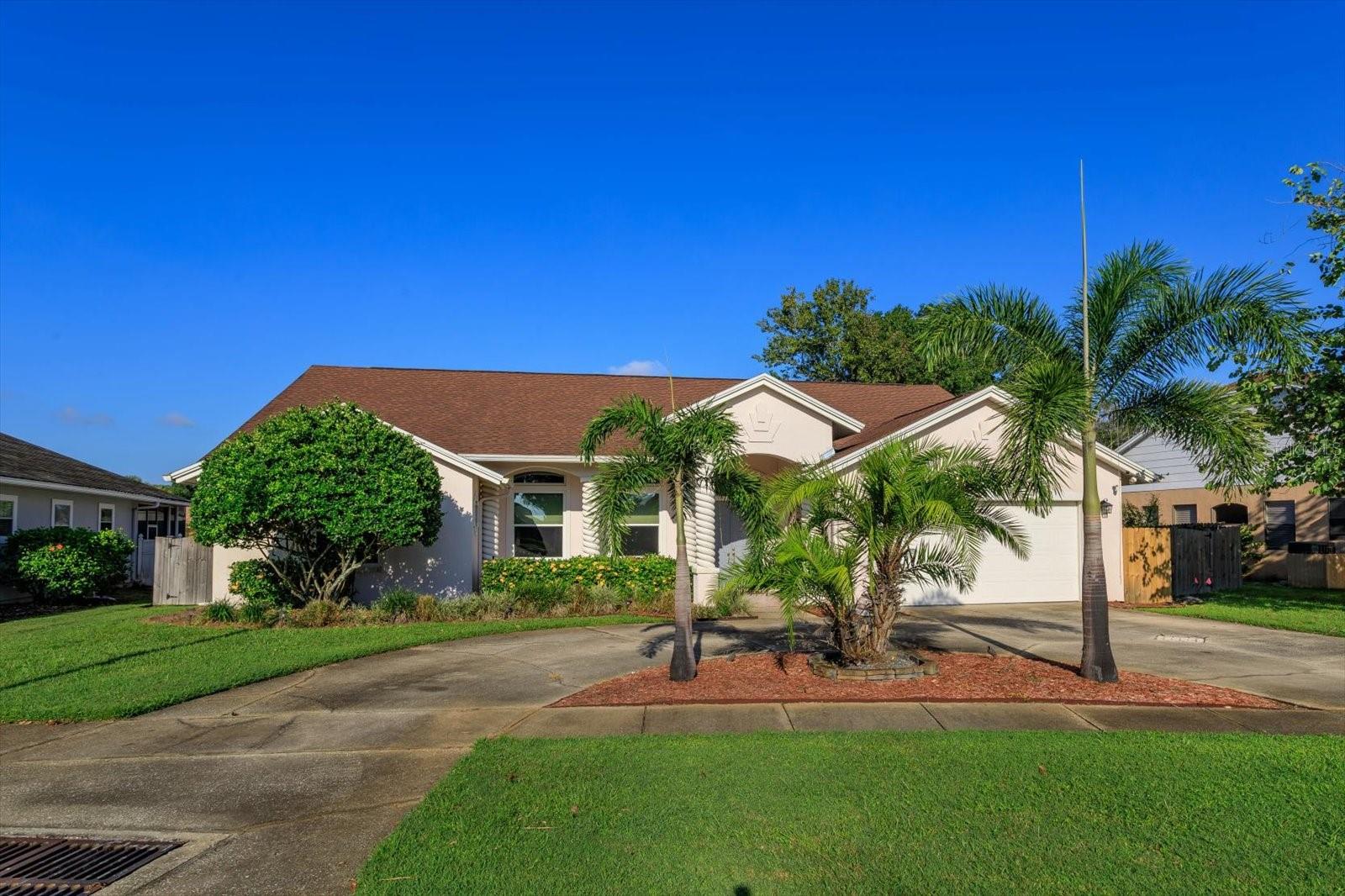
Would you like to sell your home before you purchase this one?
Priced at Only: $599,000
For more Information Call:
Address: 3702 Shell Cove Lane, ORLANDO, FL 32817
Property Location and Similar Properties
- MLS#: O6242372 ( Residential )
- Street Address: 3702 Shell Cove Lane
- Viewed: 34
- Price: $599,000
- Price sqft: $186
- Waterfront: No
- Year Built: 1992
- Bldg sqft: 3222
- Bedrooms: 3
- Total Baths: 2
- Full Baths: 2
- Garage / Parking Spaces: 2
- Days On Market: 102
- Additional Information
- Geolocation: 28.5917 / -81.2718
- County: ORANGE
- City: ORLANDO
- Zipcode: 32817
- Subdivision: Hidden Cove Estates
- Elementary School: Aloma Elem
- Middle School: Glenridge
- High School: Winter Park
- Provided by: RE/MAX 200 REALTY
- Contact: Evelyn Pilchick
- 407-629-6330

- DMCA Notice
-
DescriptionWelcome to 3702 shell cove lane, tucked away in a small, quiet community of hidden cove in east orlando with just 16 homes. This spacious 3 bedroom 2 bath, pool home offers 2570 sf of living area. Some of the homes features are: screened in and heated sparkling saltwater pool, high ceiling, lots of windows for natural lighting. A split bedroom floor plan with the spacious owners suite and large walk in closet. The ensuite bathroom offers double sinks, large walk in shower and jacuzzi where you can unwind at the end of the day. There is an l shaped living and dining room, kitchen with great counter space overlooking the family room and eat in kitchen area. The 2 other bedrooms are off the family room. Fenced yard, outside shower, sprinkler on a well. Large separate laundry room with large storage closets in addition to 2 hall storage closets. The glassed in air conditioned 27x12 florida room overlooks the pool area. More features and upgrades: roof 2019, re piped 2019, new ac 2022, pool screen new 2023, pool resurfaced 2020. Pool deck redone 2024. Most of the windows are double pane. Very reasonable utility bills. Off of university blvd, easy access to 417. Ucf, winter park, downtown orlando. Winter park schools, winter park high school.
Payment Calculator
- Principal & Interest -
- Property Tax $
- Home Insurance $
- HOA Fees $
- Monthly -
Features
Building and Construction
- Covered Spaces: 0.00
- Exterior Features: Sidewalk
- Fencing: Wood
- Flooring: Laminate, Tile
- Living Area: 2570.00
- Roof: Shingle
Land Information
- Lot Features: In County, Landscaped, Sidewalk, Street Dead-End, Paved
School Information
- High School: Winter Park High
- Middle School: Glenridge Middle
- School Elementary: Aloma Elem
Garage and Parking
- Garage Spaces: 2.00
- Parking Features: Circular Driveway
Eco-Communities
- Pool Features: Gunite, Heated, In Ground, Salt Water, Screen Enclosure
- Water Source: Public
Utilities
- Carport Spaces: 0.00
- Cooling: Central Air
- Heating: Central, Electric
- Pets Allowed: Cats OK, Dogs OK
- Sewer: Public Sewer
- Utilities: Cable Connected, Electricity Connected, Sewer Connected, Street Lights, Water Connected
Finance and Tax Information
- Home Owners Association Fee: 150.00
- Net Operating Income: 0.00
- Tax Year: 2023
Other Features
- Appliances: Dishwasher, Electric Water Heater, Refrigerator
- Association Name: Yvonne Wallace
- Country: US
- Interior Features: Eat-in Kitchen, High Ceilings, Kitchen/Family Room Combo, Living Room/Dining Room Combo, Split Bedroom, Walk-In Closet(s)
- Legal Description: Hidden Cove Estates 10/12 lot 2
- Levels: One
- Area Major: 32817 - Orlando/Union Park/University Area
- Occupant Type: Owner
- Parcel Number: 122230354600020
- Possession: Close of Escrow
- Style: Ranch
- Views: 34
- Zoning Code: R-1AA
Similar Properties
Nearby Subdivisions
Aein Sub
Aloma Estates
Arbor Pointe
Arbor Ridge Subdivision
Arbor Ridge West
Arbor Woods
Buckhead 4491
Cove At Lake Mira
Deans Landing At Sheffield For
Eastwood Park
Econ River Estates
Enclavelk Jean
Harbor East
Harrell Heights
Harrell Oaks
Hickory Cove 50 149
Hidden Cove Estates
Hunters Trace
Irma Shores Rep
Mulberry Hollow 4618
None
Orlando Acres Add 01
Orlando Acres First Add
Orlando Acres Second Add
Pinewood Village
Presidents Pointe
Richland Rep
River Oaks East Condo
River Oaks Landing
Rivers Pointe
Royal Estates
Summer Oaks
Sun Haven
Sun Haven First Add
Suncrest
Suncrest Villas Ph 01
Suncrest Villas Ph 02
University Acres
University Pines
University Shores
University Woods Phase 1
Watermill Sec 02
Waverly Walk
Woodside Village

- Dawn Morgan, AHWD,Broker,CIPS
- Mobile: 352.454.2363
- 352.454.2363
- dawnsellsocala@gmail.com


