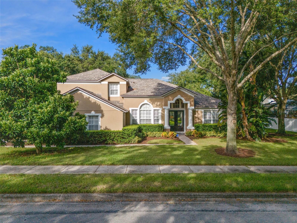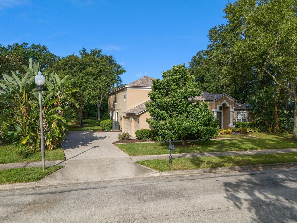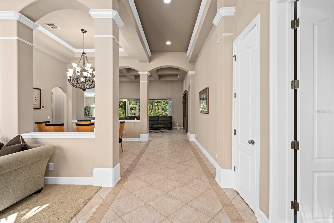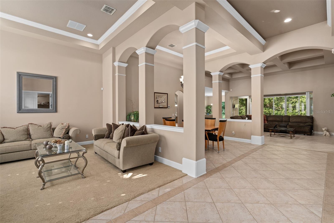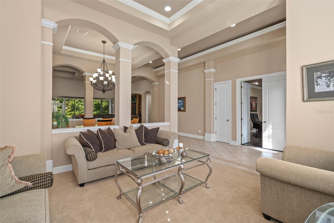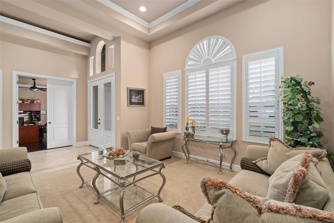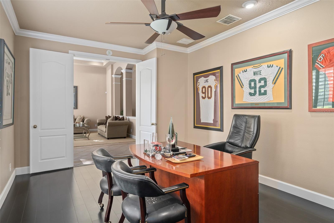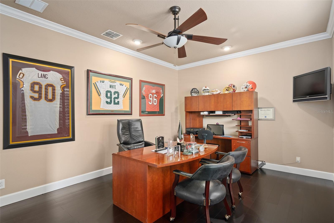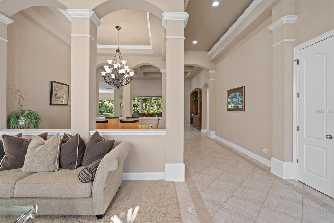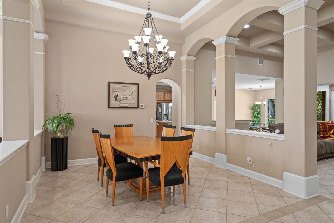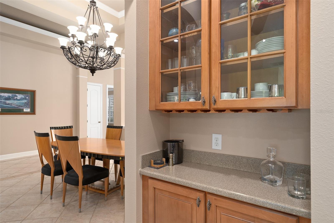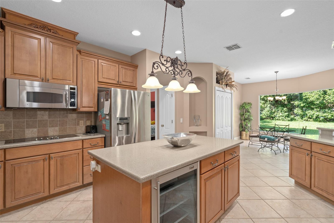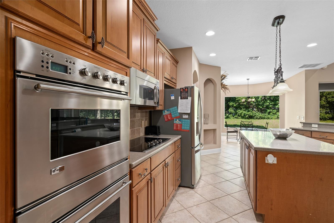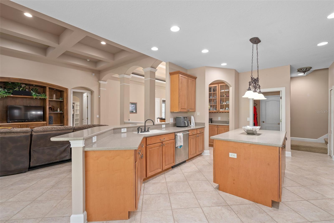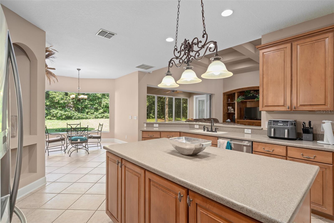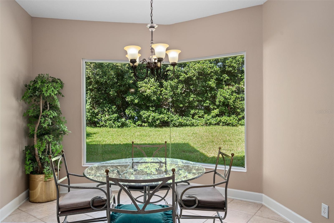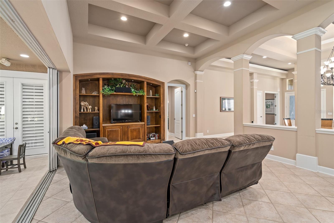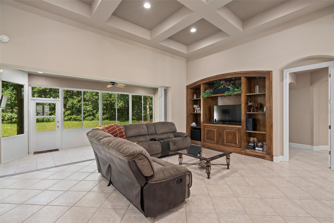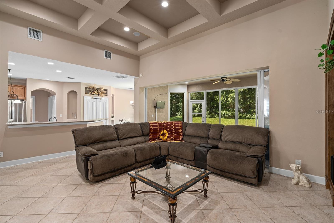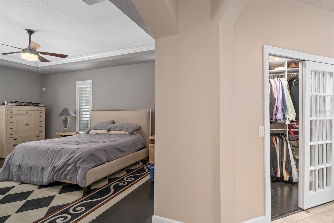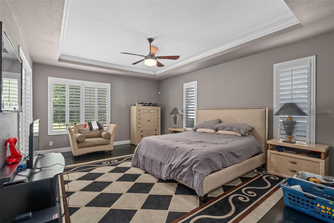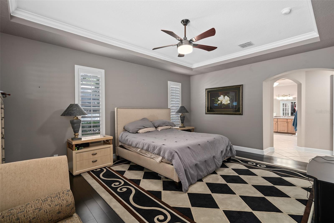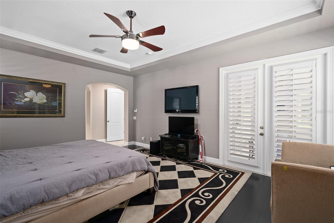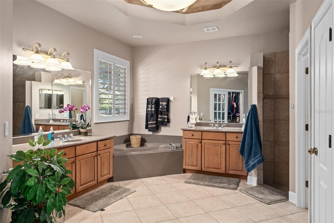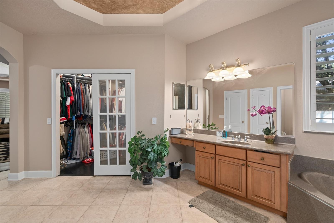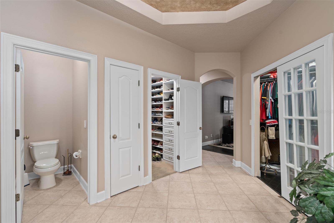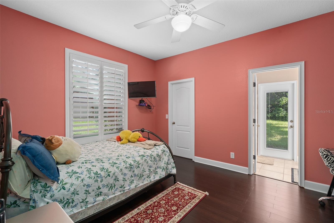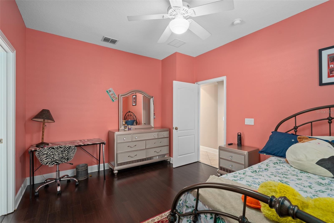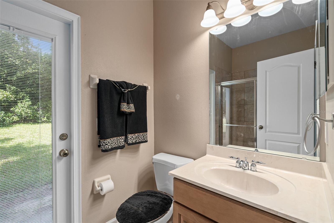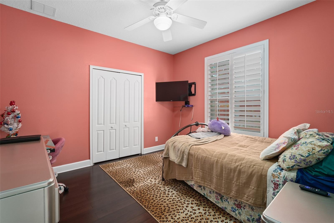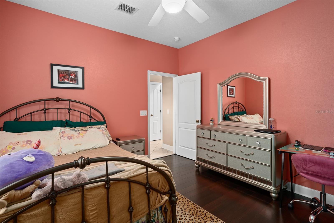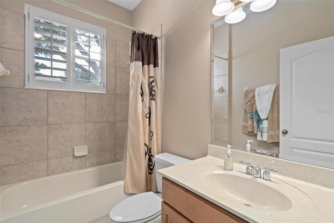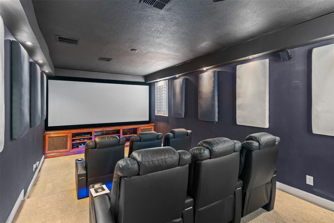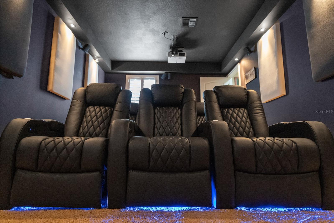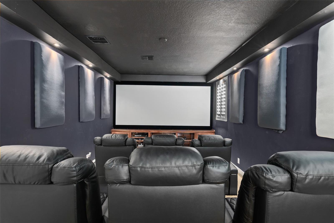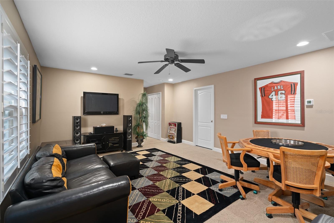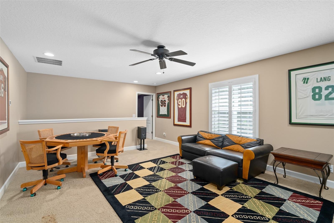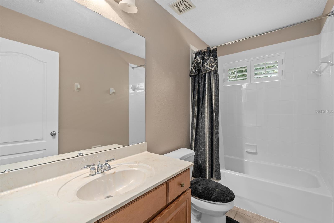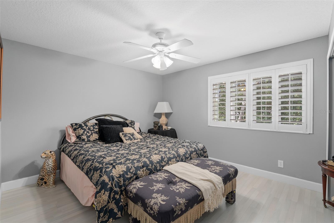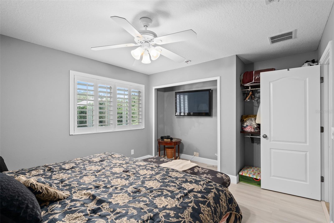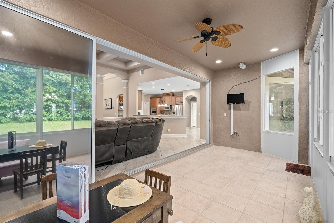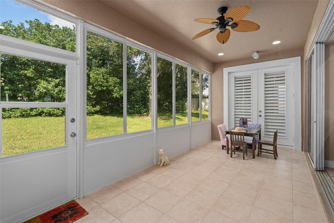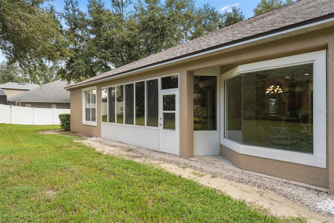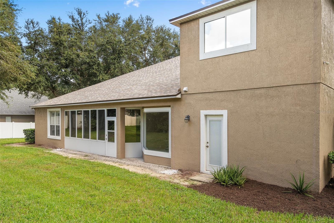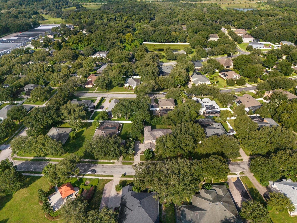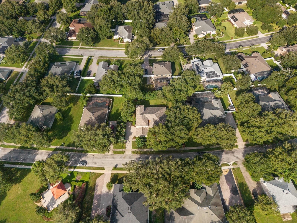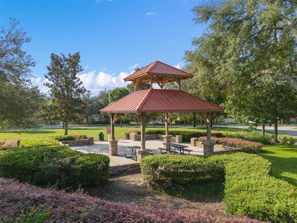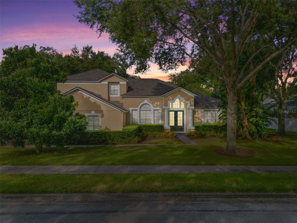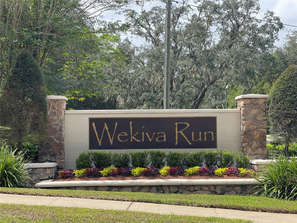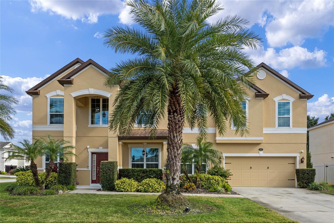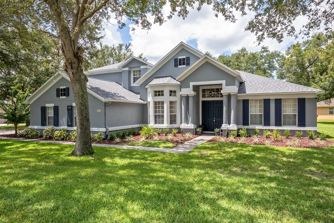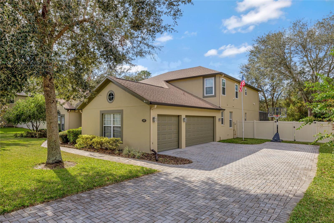2628 Glen Forest Drive, APOPKA, FL 32712
Property Photos
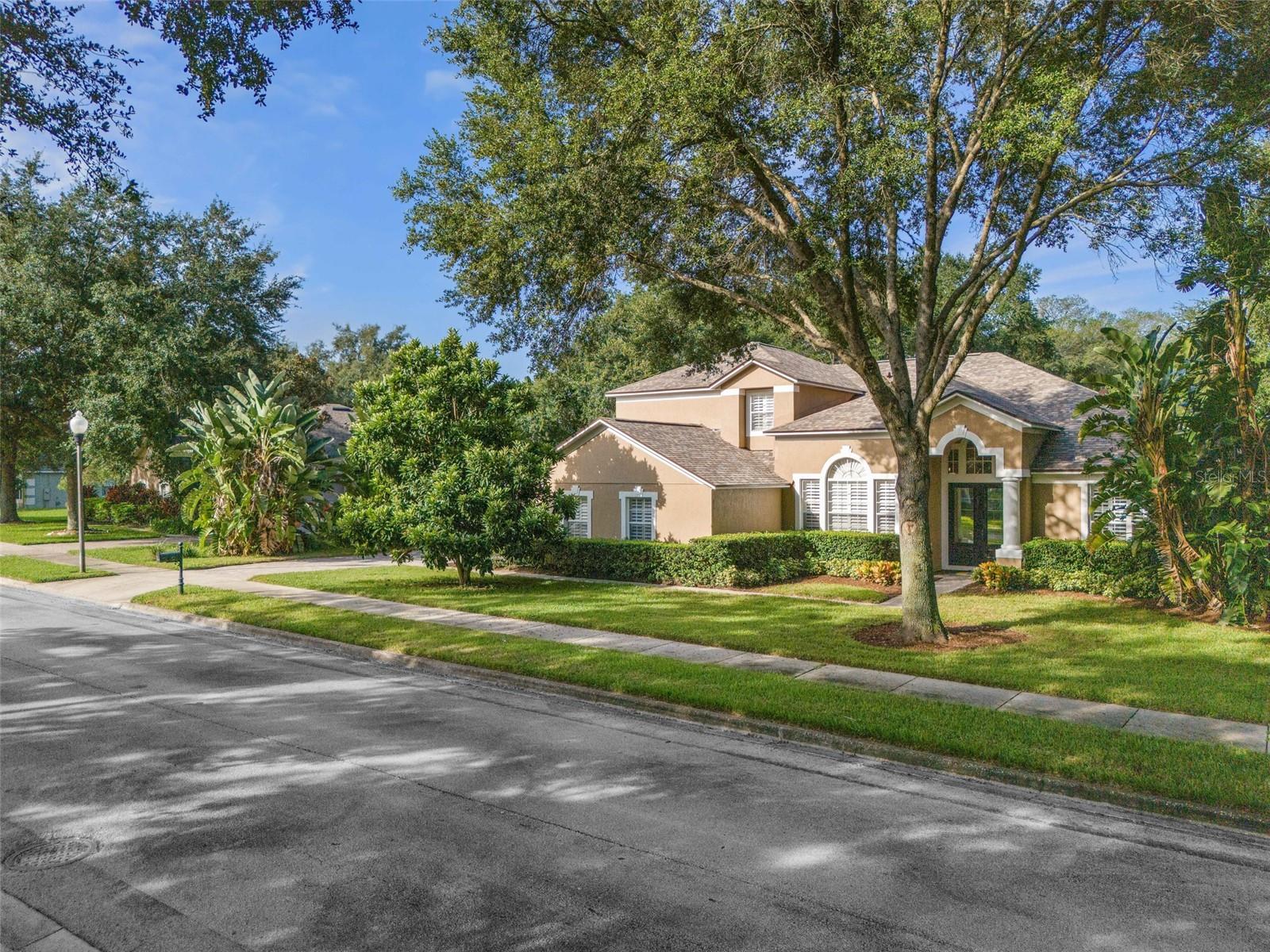
Would you like to sell your home before you purchase this one?
Priced at Only: $695,000
For more Information Call:
Address: 2628 Glen Forest Drive, APOPKA, FL 32712
Property Location and Similar Properties
- MLS#: O6244546 ( Residential )
- Street Address: 2628 Glen Forest Drive
- Viewed: 28
- Price: $695,000
- Price sqft: $141
- Waterfront: No
- Year Built: 2005
- Bldg sqft: 4938
- Bedrooms: 4
- Total Baths: 4
- Full Baths: 4
- Garage / Parking Spaces: 3
- Days On Market: 107
- Additional Information
- Geolocation: 28.7226 / -81.5534
- County: ORANGE
- City: APOPKA
- Zipcode: 32712
- Subdivision: Wekiva Run Ph I 01
- Elementary School: Wolf Lake Elem
- Middle School: Wolf Lake Middle
- High School: Apopka High
- Provided by: WILSHIRE REALTY GROUP LLC
- Contact: Phillip Hales
- 407-917-1525

- DMCA Notice
-
DescriptionDiscover unparalleled comfort and sophistication in this stunning 4 bedroom, 4 bathroom home, nestled within the prestigious gated community of Wekiva Run. Set on an expansive lot, this residence features a 3 car garage and is designed for both relaxation and entertaining. As you approach the property, the impressive 9 foot front doors invite you into a grand foyer, leading to an open floor plan that radiates elegance. The formal living and dining rooms are perfect for hosting gatherings and special occasions. To the right, an Office Suite offers a quiet retreat for work, ensuring privacy and productivity. Step beyond the arched entryway into the expansive family room and chefs dream kitchen, where natural light floods in through sliding doors that open to an enclosed patio, creating a seamless connection between indoor and outdoor living. The kitchen is a culinary enthusiasts paradise, featuring top of the line GE Monogram appliances and a stylish wine and beverage center. Retreat to the luxurious Owners Suite, located in its own private wing. This serene space boasts a tray ceiling, beautiful wood floors, two generous walk in closets, and a spa like bathroom that rivals a dance floor, complete with separate vanities, a garden tub, and a spacious walk in shower. On the main level, youll find two oversized bedrooms and two additional baths, providing ample space for family and guests. Upstairs, the entertainment continues with a Media Room featuring a 110 inch screen and new luxury power recliners, along with a bonus room, a larger bedroom, a full bathroom, and convenient air controlled storage. Recent upgrades include a new roof installed in 2023 and both A/C units replaced within the last five years, ensuring peace of mind for years to come. Dont miss your chance to call this exquisite property home! A rate buy down may be an option to explore.
Payment Calculator
- Principal & Interest -
- Property Tax $
- Home Insurance $
- HOA Fees $
- Monthly -
Features
Building and Construction
- Covered Spaces: 0.00
- Exterior Features: Irrigation System
- Flooring: Carpet, Ceramic Tile, Wood
- Living Area: 4012.00
- Roof: Shingle
School Information
- High School: Apopka High
- Middle School: Wolf Lake Middle
- School Elementary: Wolf Lake Elem
Garage and Parking
- Garage Spaces: 3.00
Eco-Communities
- Water Source: None
Utilities
- Carport Spaces: 0.00
- Cooling: Central Air
- Heating: Central
- Pets Allowed: Yes
- Sewer: Public Sewer
- Utilities: BB/HS Internet Available, Cable Available, Street Lights
Finance and Tax Information
- Home Owners Association Fee: 131.00
- Net Operating Income: 0.00
- Tax Year: 2023
Other Features
- Appliances: Built-In Oven, Cooktop, Dishwasher, Dryer, Microwave, Refrigerator, Washer, Wine Refrigerator
- Association Name: Association Community Management
- Association Phone: 407-455-5950
- Country: US
- Interior Features: Built-in Features, Ceiling Fans(s), High Ceilings, Open Floorplan, Primary Bedroom Main Floor, Solid Wood Cabinets
- Legal Description: WEKIVA RUN PHASE I 61/30 LOT 37
- Levels: Two
- Area Major: 32712 - Apopka
- Occupant Type: Owner
- Parcel Number: 30-20-28-9139-00-370
- Views: 28
- Zoning Code: RSF-1A
Similar Properties
Nearby Subdivisions
Acuera Estates
Ahern Park
Alexandria Place I
Apopka Ranches
Apopka Terrace
Arbor Rdg Ph 01 B
Arbor Rdg Ph 03
Arbor Rdg Ph 04 A B
Bent Oak Ph 01
Bent Oak Ph 02
Bent Oak Ph 04
Berington Club Ph 02
Cambridge Commons
Camelot
Carriage Hill
Chandler Estates
Clayton Estates
Courtyards Coach Homes
Crossroads At Kelly Park
Dean Hilands
Deer Lake Chase
Deer Lake Run
Diamond Hill At Sweetwater Cou
Errol Club Villas 01
Errol Estate
Errol Estate Ut 3
Errol Estates
Errol Hills Village
Errol Place
Estates At Sweetwater Golf Co
Hilltop Estates
Kelly Park Hills South Ph 03
Lake Mc Coy Oaks
Lake Todd Estates
Lakeshorewekiva
Laurel Oaks
Legacy Hills
Lester Rdg
Lexington Club Ph 02
Lexington Club Phase Ii
Morrisons Sub
None
Nottingham Park
Oak Hill Reserve Ph 02
Oak Rdg Ph 2
Oak Ridge Sub
Oaks At Kelly Park
Oakskelly Park Ph 1
Oakskelly Pk Ph 2
Oakwater Estates
Orange County
Orchid Estates
Palms Sec 03
Palms Sec 04
Park Ave Pines
Parkside At Errol Estates
Parkview Preserve
Parkview Wekiva 4496
Pines Wekiva Ph 02 Sec 03
Pines Wekiva Sec 01 Ph 01
Pitman Estates
Plymouth Dells Annex
Plymouth Hills
Plymouth Town
Reagans Reserve 4773
Rhetts Ridge 75s
Rock Spgs Estates
Rock Spgs Rdg Ph Ivb
Rock Spgs Rdg Ph Viia
Rock Spgs Ridge Ph 01
Rock Springs Estates
Rock Springs Ridge
Rock Springs Ridge Ph Vib
Rolling Oaks
San Sebastian Reserve
Sanctuary Golf Estates
Seasons At Summit Ridge
Shamrock Square First Add
Spring Harbor
Spring Ridge Ph 02 03 04
Spring Ridge Ph 03 4361
Stoneywood Ph 01
Sweetwater Country Club
Sweetwater Country Club Sec B
Sweetwater Park Village
Sweetwater West
Tanglewilde St
Traditions At Wekiva
Valeview
Vista Reserve Ph 2
Walmar
Wekiva
Wekiva Crescent
Wekiva Ridge
Wekiva Run Ph 3c
Wekiva Run Ph I 01
Wekiva Run Ph Iia
Wekiva Run Ph Iib N
Wekiva Run Phase Ll
Wekiva Sec 05
Wekiva Spgs Reserve Ph 01
Wekiva Spgs Reserve Ph 02 4739
Wekiva Spgs Reserve Ph 04
Wekiwa Glen
Wekiwa Glen Rep
Wekiwa Hills
White Jasmine Mnr
Winding Mdws
Winding Meadows
Windrose
Wolf Lake Ranch

- Dawn Morgan, AHWD,Broker,CIPS
- Mobile: 352.454.2363
- 352.454.2363
- dawnsellsocala@gmail.com


