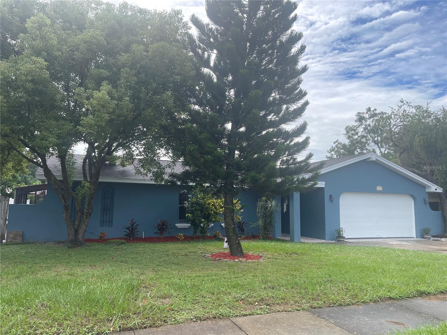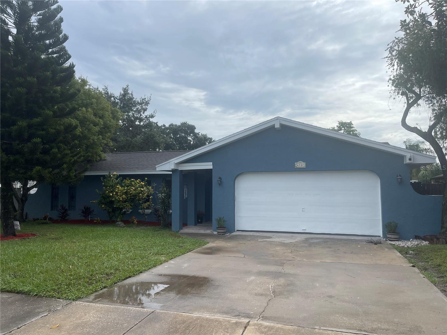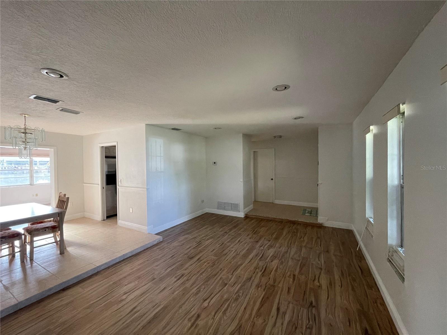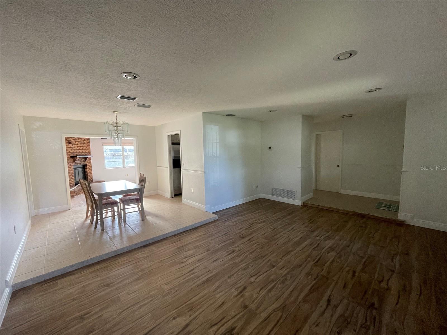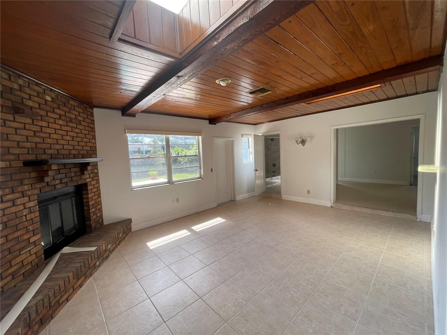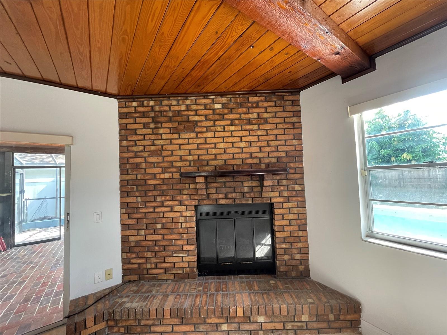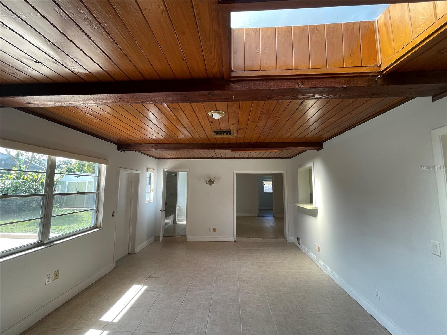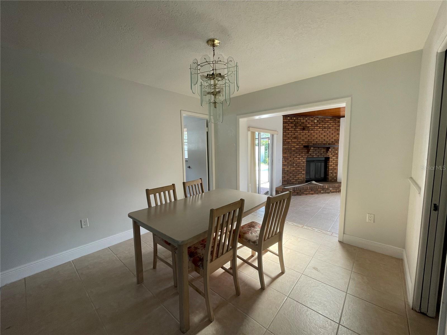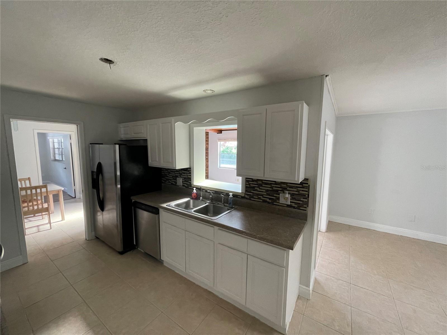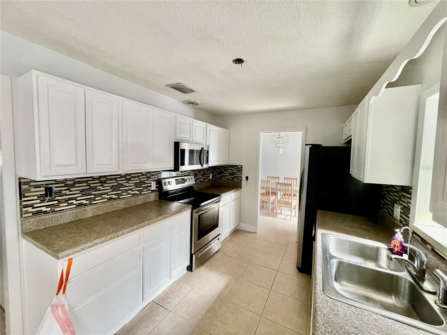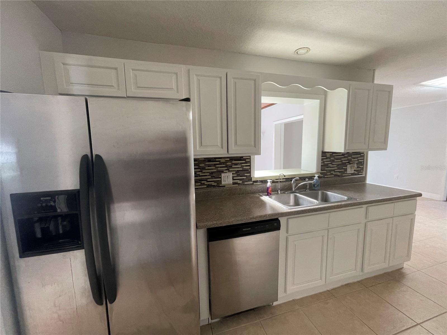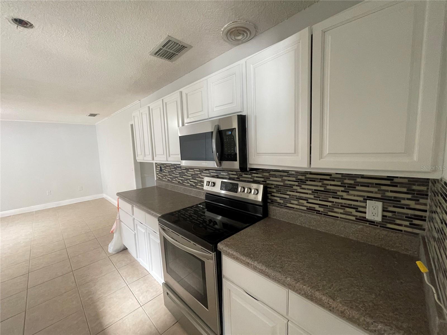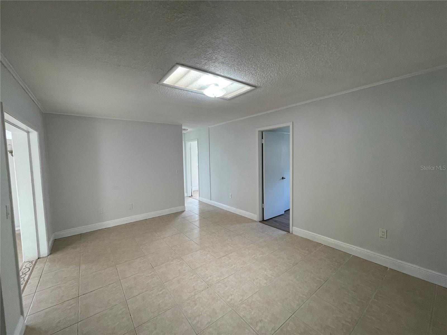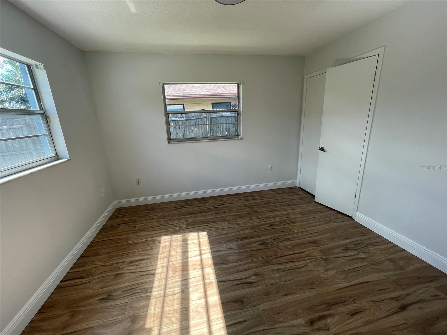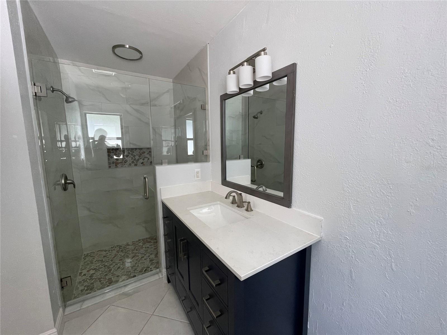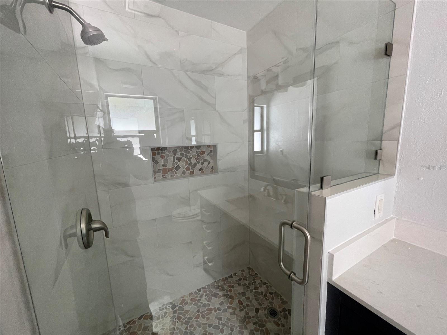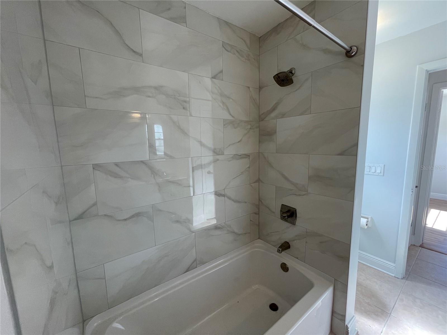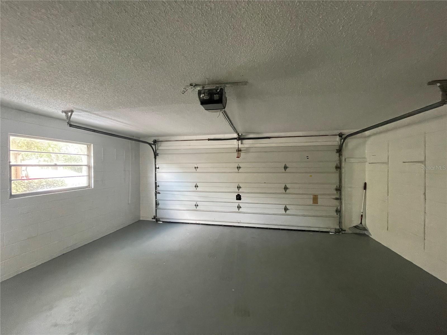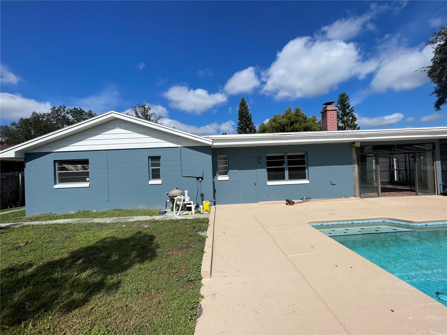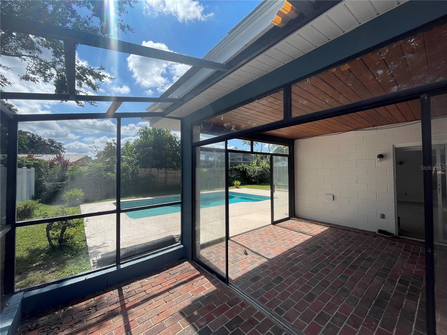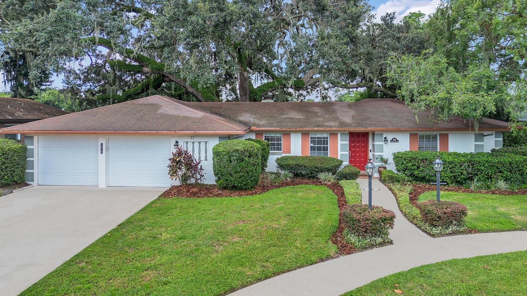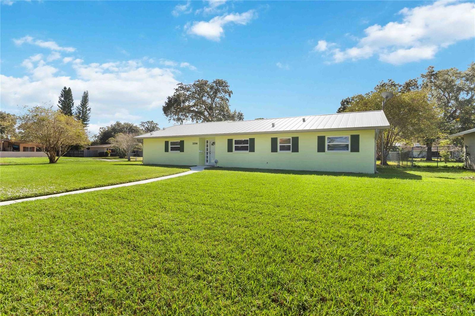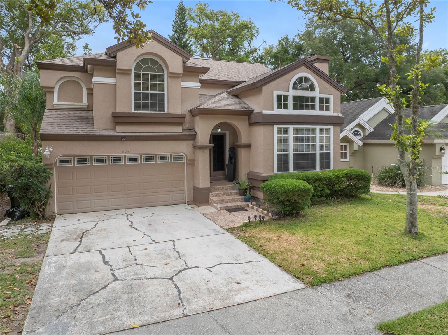4737 Deer Road, ORLANDO, FL 32812
Property Photos
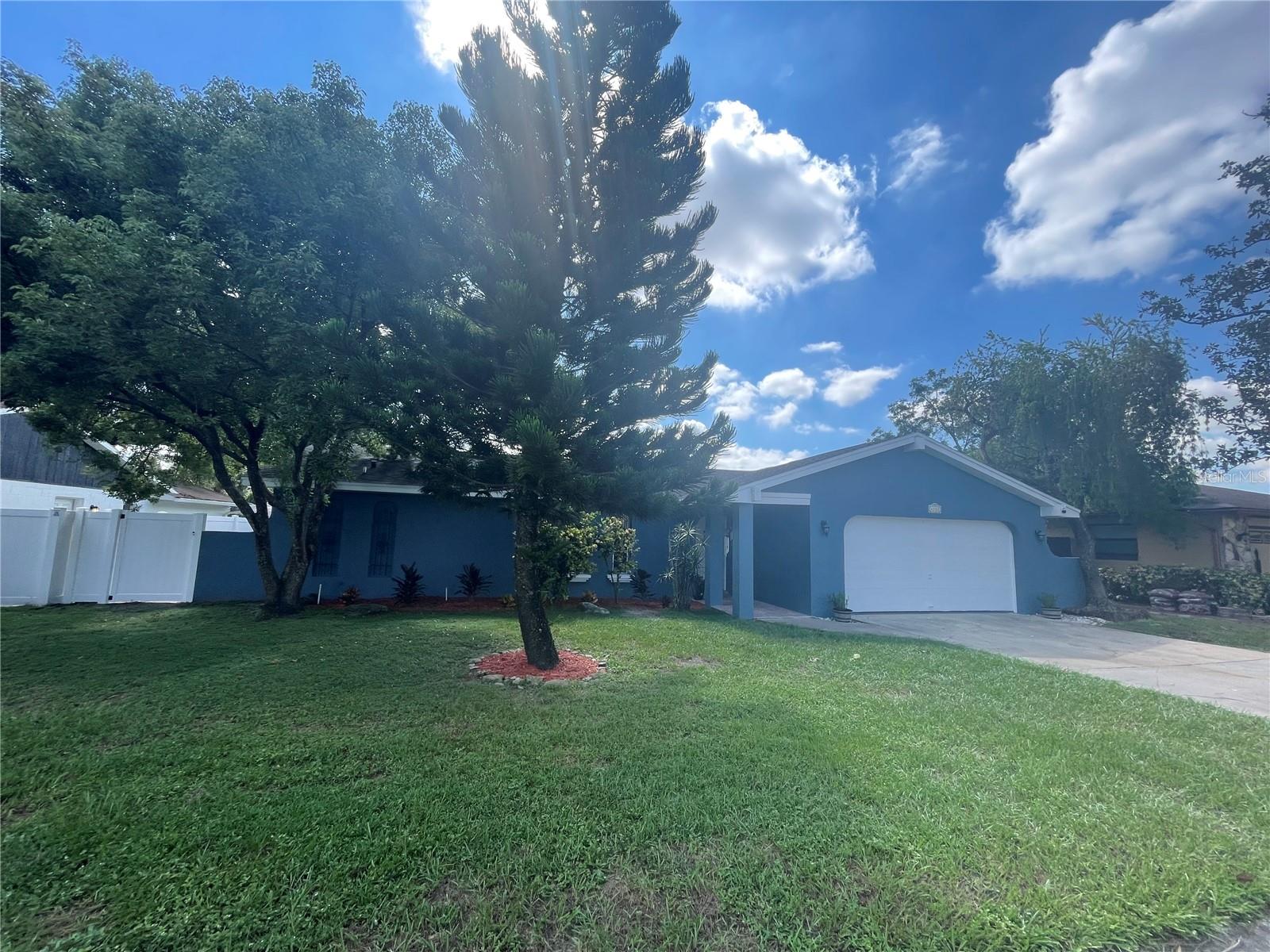
Would you like to sell your home before you purchase this one?
Priced at Only: $464,900
For more Information Call:
Address: 4737 Deer Road, ORLANDO, FL 32812
Property Location and Similar Properties
- MLS#: O6246738 ( Residential )
- Street Address: 4737 Deer Road
- Viewed: 19
- Price: $464,900
- Price sqft: $245
- Waterfront: No
- Year Built: 1976
- Bldg sqft: 1895
- Bedrooms: 3
- Total Baths: 2
- Full Baths: 2
- Garage / Parking Spaces: 2
- Days On Market: 102
- Additional Information
- Geolocation: 28.4935 / -81.3159
- County: ORANGE
- City: ORLANDO
- Zipcode: 32812
- Subdivision: Gatlin Heights
- Provided by: RE/MAX 200 REALTY
- Contact: Mike Rance
- 407-629-6330

- DMCA Notice
-
DescriptionBeautifully Upgraded 3/2 Pool Home in Gatlin Heights, Conway Area! This charming home, located in the desirable Gatlin Heights subdivision, offers a blend of modern upgrades and classic features. With 3 bedrooms, 2 remodeled bathrooms, and a split floor plan, this home provides plenty of space for comfortable family living. Key upgrades include fresh interior and exterior paint, new plumbing, updated electric panel, fixtures, plugs, and switches, new baseboards, and much more. Inside, enjoy a formal living room, a cozy family room with a fireplace and skylights, a dining room, and a kitchen with wood cabinets and stainless steel appliances. The Florida room is perfect for additional living space, while the master suite offers a private retreat. Step outside to your personal oasis, complete with a sparkling pool, spa, and a private landscaped yard. The home also includes a sprinkler system on a well, and a 2 car garage. Located close to major transportation routes, top local restaurants, shopping, and A/B rated schools, the nearby Barber Park offers a playground, sports courts, and a dog park. Plus, enjoy the flexibility of no HOA! This home is a must see!
Payment Calculator
- Principal & Interest -
- Property Tax $
- Home Insurance $
- HOA Fees $
- Monthly -
Features
Building and Construction
- Covered Spaces: 0.00
- Exterior Features: Sliding Doors
- Fencing: Fenced
- Flooring: Laminate, Tile
- Living Area: 1895.00
- Roof: Shingle
Land Information
- Lot Features: In County, Sidewalk, Paved
Garage and Parking
- Garage Spaces: 2.00
Eco-Communities
- Pool Features: Child Safety Fence, Gunite, In Ground
- Water Source: Public
Utilities
- Carport Spaces: 0.00
- Cooling: Central Air
- Heating: Central
- Sewer: Public Sewer
- Utilities: Cable Available, Electricity Available, Sewer Available, Water Available
Finance and Tax Information
- Home Owners Association Fee: 0.00
- Net Operating Income: 0.00
- Tax Year: 2023
Other Features
- Appliances: Dishwasher, Electric Water Heater, Microwave, Range, Refrigerator
- Country: US
- Interior Features: Ceiling Fans(s), Skylight(s), Split Bedroom
- Legal Description: GATLIN HEIGHTS 4/126 LOT 9 BLK D
- Levels: One
- Area Major: 32812 - Orlando/Conway / Belle Isle
- Occupant Type: Vacant
- Parcel Number: 16-23-30-2960-04-090
- Views: 19
- Zoning Code: R-1A
Similar Properties
Nearby Subdivisions
Bryn Mawr
Bryn Mawr Ph 01
Condel Gardens
Conway Acres
Conway Acres First Add
Conway Acres Second Add
Conway Hills
Conway Homes Tr 61
Crescent Park Ph 01
Crescent Park Ph 02
Dover Estates Second Add
Edmunds Shire
Ethans Glenn
Gatlin Gardens
Gatlin Heights
Gatlin Place Ph 01
Grove Villa
Heart O Conway
Lake Conway Woods
Lake Inwood Oaks
Lake Inwood Shores
Mystic At Mariners Village
Oakwater Pointe
Roberta Place
Robinsdale
Robinson Oaks
Silver Beach Sub
Valencia Park L89 Lot 4 Blk C
Wedgewood Groves
Wedgewood Groves Community
Windward Estates
Wood Green

- Dawn Morgan, AHWD,Broker,CIPS
- Mobile: 352.454.2363
- 352.454.2363
- dawnsellsocala@gmail.com


