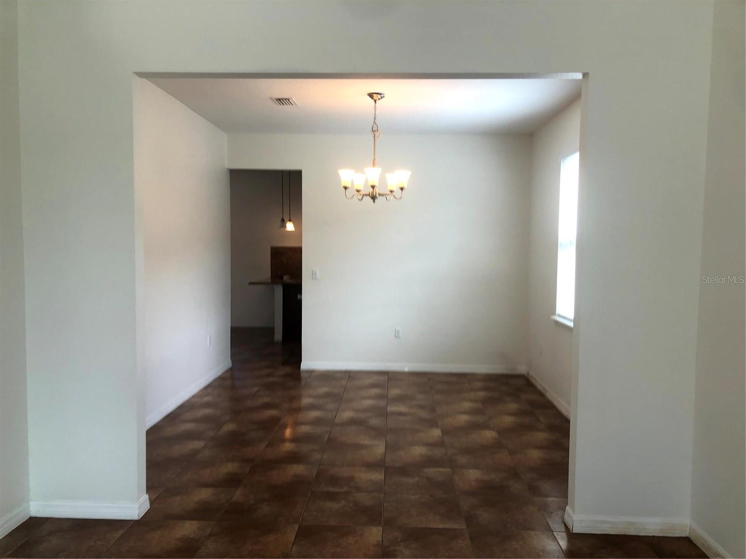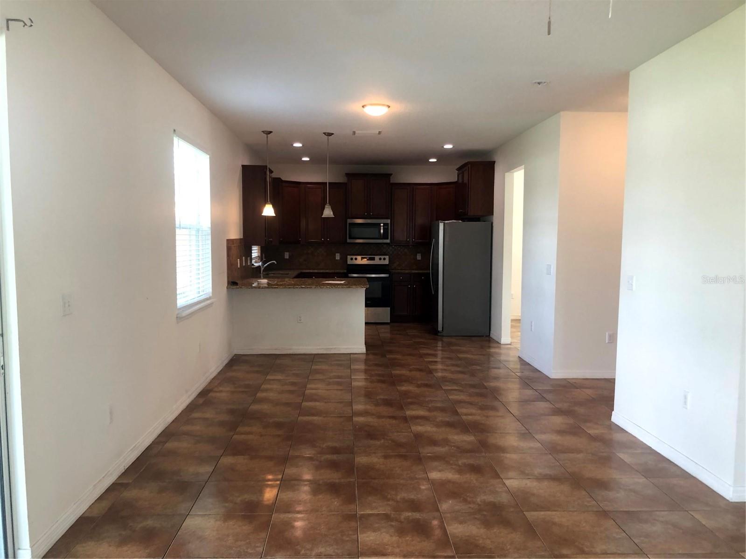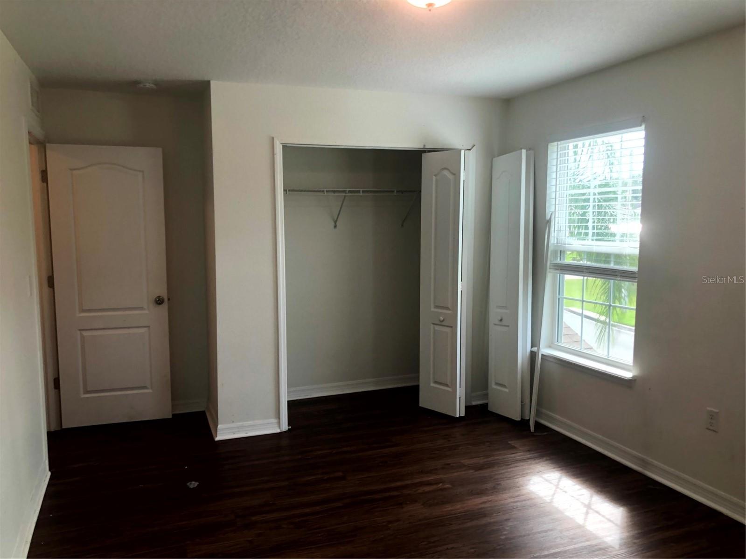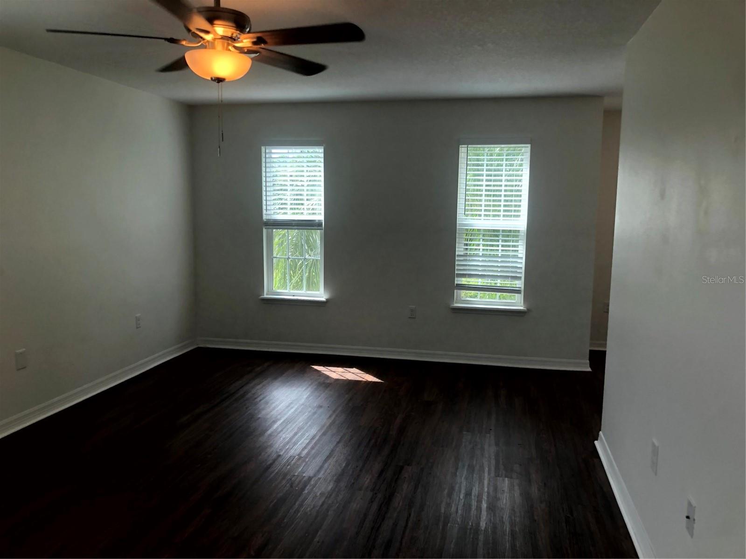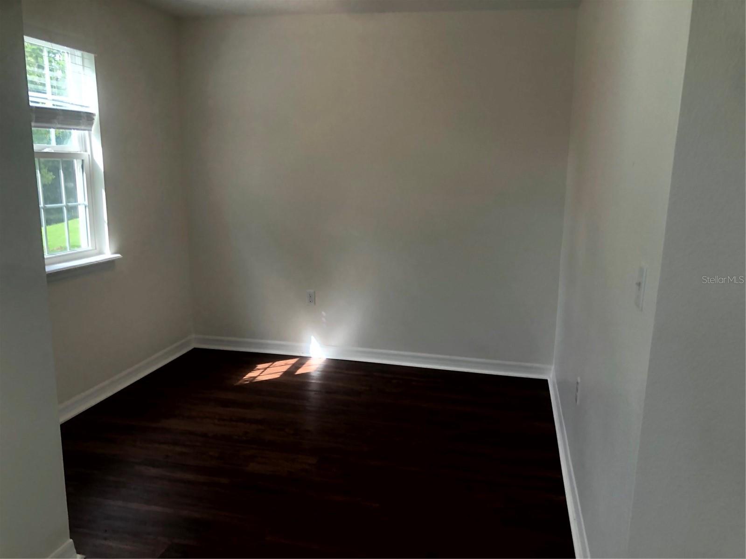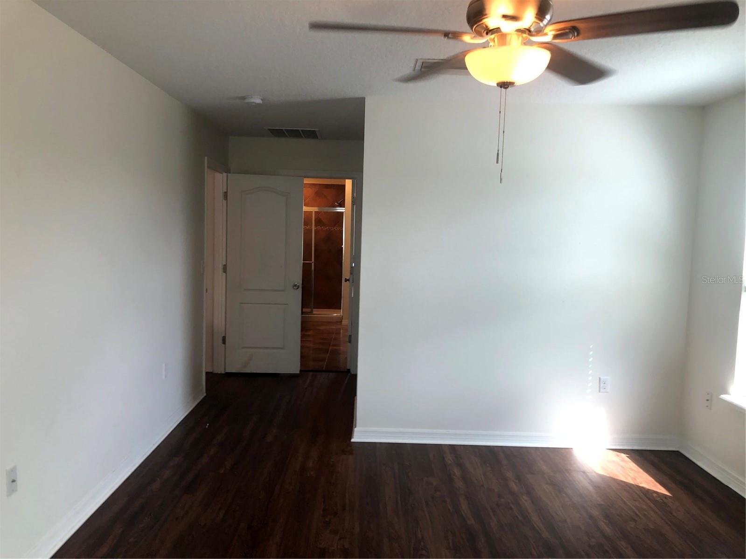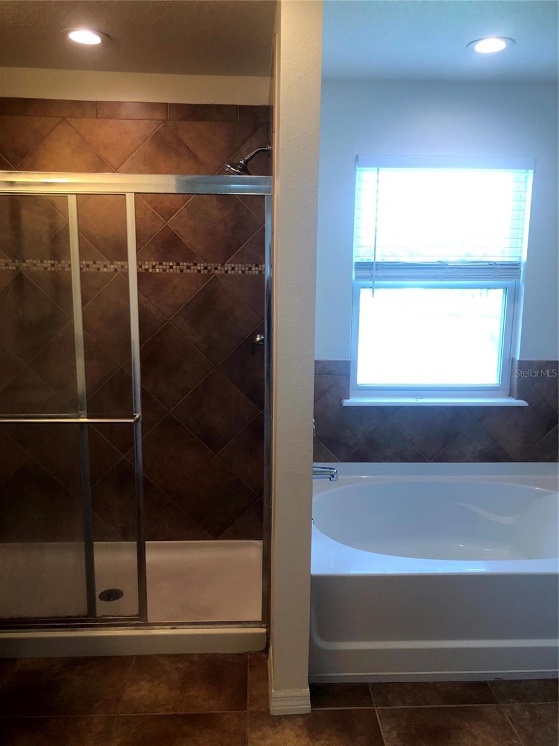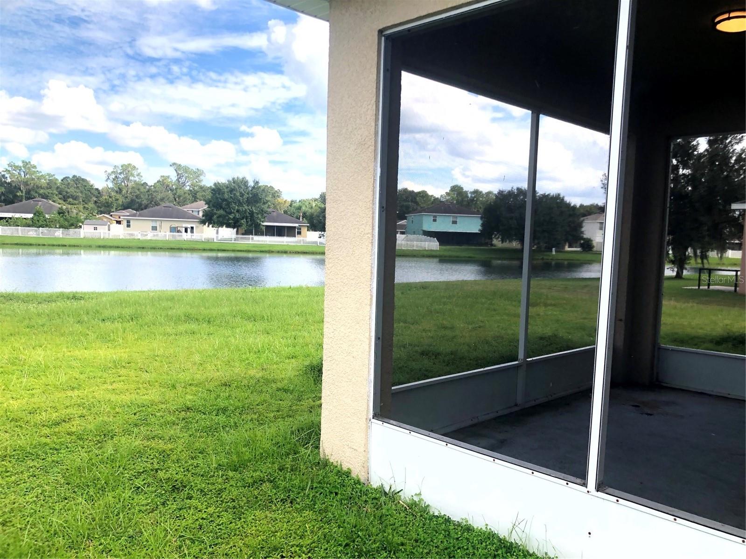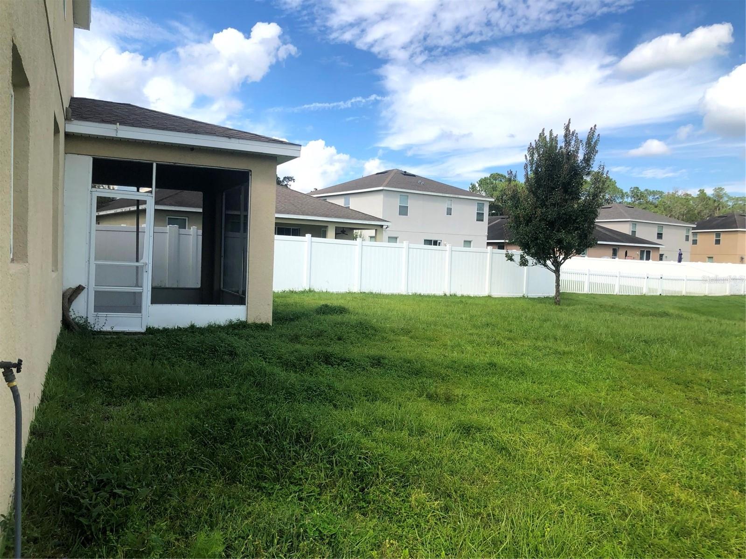2612 Walden Woods Drive, PLANT CITY, FL 33566
Property Photos
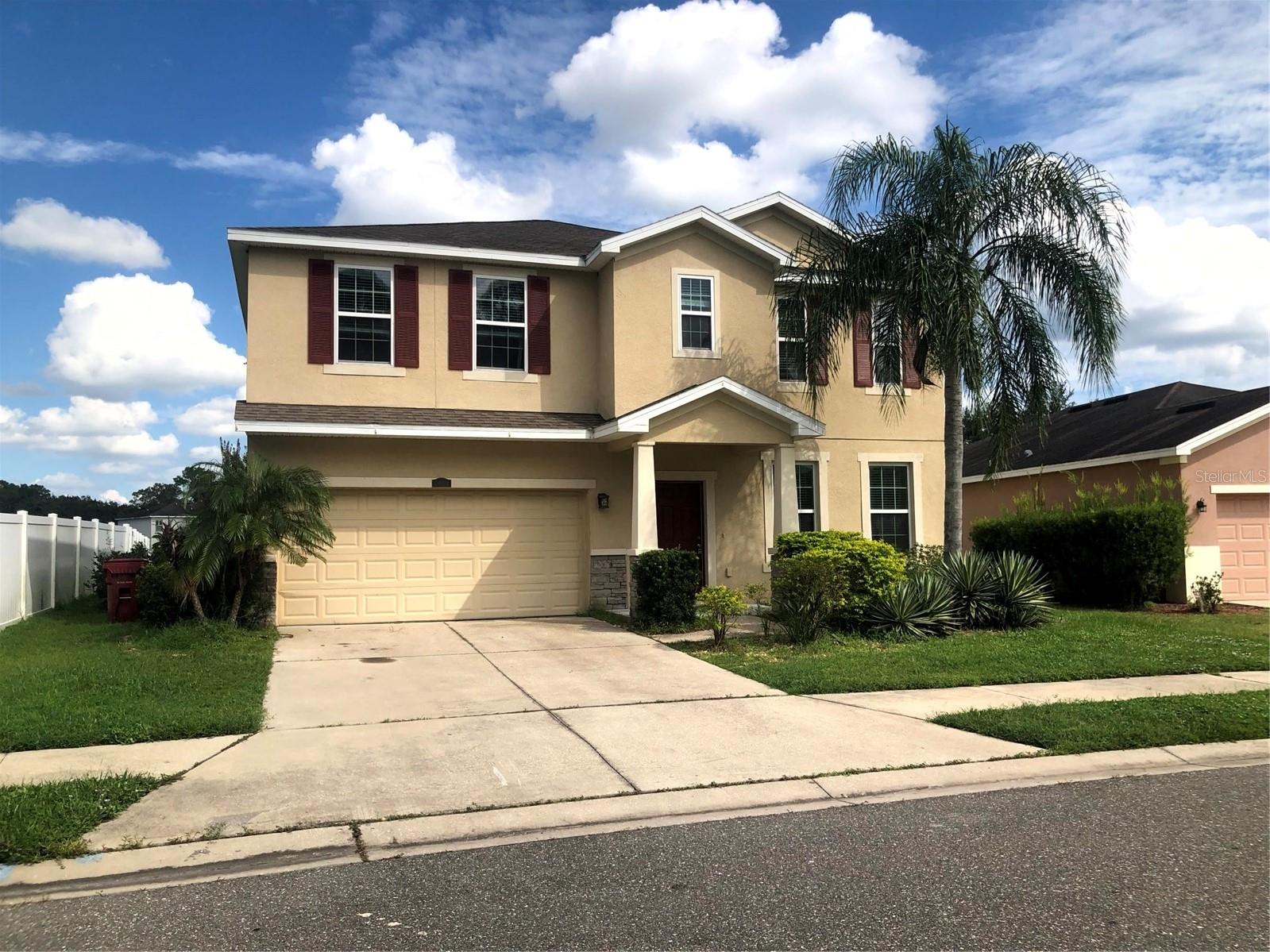
Would you like to sell your home before you purchase this one?
Priced at Only: $359,900
For more Information Call:
Address: 2612 Walden Woods Drive, PLANT CITY, FL 33566
Property Location and Similar Properties
- MLS#: O6247701 ( Residential )
- Street Address: 2612 Walden Woods Drive
- Viewed: 28
- Price: $359,900
- Price sqft: $105
- Waterfront: No
- Year Built: 2013
- Bldg sqft: 3412
- Bedrooms: 4
- Total Baths: 3
- Full Baths: 2
- 1/2 Baths: 1
- Garage / Parking Spaces: 2
- Days On Market: 100
- Additional Information
- Geolocation: 27.9846 / -82.1141
- County: HILLSBOROUGH
- City: PLANT CITY
- Zipcode: 33566
- Subdivision: Whispering Woods Ph 1
- Elementary School: Trapnell HB
- Middle School: Tomlin HB
- High School: Plant City HB
- Provided by: PROPERTY LOGIC RE
- Contact: Mark D'Italia
- 407-909-3436

- DMCA Notice
-
Description**Take advantage of a seller paid promotion. The seller will credit the buyer $7,198 towards their closing costs and prepaid items at closing, which could include a rate buy down, on any full price offer accepted by 12/31/24.**Brand new a/c just installed! Fresh exterior paint!!**This spacious 4 bedroom, 2.5 bathroom home offers over 2,800 square feet of living space and boasts a serene pond view with no backyard neighbors, providing the ultimate privacy and tranquility. As you step inside, you'll be greeted by a formal dining room, perfect for hosting gatherings and special occasions. The kitchen is a chef's delight, featuring 42 cabinets, granite countertops, stainless steel appliances, and a convenient walk in pantry. Adjacent to the kitchen is a large dinette area and family room, creating the ideal space for everyday living and entertaining. Upstairs, you'll find a versatile loft/bonus room, offering endless possibilities for gaming, media, or relaxation. The oversized master bedroom is a true retreat, complete with a luxurious en suite bathroom featuring dual sinks, a garden tub, a separate shower, and a spacious walk in closet. The secondary bedrooms are nicely sized, providing comfortable accommodations for family members or guests. Outside, the expansive backyard overlooks a picturesque pond, offering a peaceful backdrop for outdoor enjoyment and relaxation. Residents of Whispering Woods can also take advantage of community amenities including a pool, tot lot, and walking trail, all while enjoying the benefits of low HOA fees. Don't miss out on this incredible opportunity to own your own waterfront paradise! Call today to schedule your private viewing and experience the beauty and tranquility of this exceptional home.
Payment Calculator
- Principal & Interest -
- Property Tax $
- Home Insurance $
- HOA Fees $
- Monthly -
Features
Building and Construction
- Covered Spaces: 0.00
- Exterior Features: Sidewalk
- Flooring: Laminate, Tile
- Living Area: 2844.00
- Roof: Shingle
School Information
- High School: Plant City-HB
- Middle School: Tomlin-HB
- School Elementary: Trapnell-HB
Garage and Parking
- Garage Spaces: 2.00
Eco-Communities
- Water Source: Public
Utilities
- Carport Spaces: 0.00
- Cooling: Central Air
- Heating: Central
- Pets Allowed: Yes
- Sewer: Public Sewer
- Utilities: Cable Available, Electricity Connected
Finance and Tax Information
- Home Owners Association Fee: 251.31
- Net Operating Income: 0.00
- Tax Year: 2023
Other Features
- Appliances: Dishwasher, Disposal, Microwave, Range
- Association Name: Whispering Woods Plant City HOA C/o: PMI Tampa
- Association Phone: 813-319-5496
- Country: US
- Interior Features: Thermostat
- Legal Description: WHISPERING WOODS PHASE 1 LOT 66
- Levels: Two
- Area Major: 33566 - Plant City
- Occupant Type: Vacant
- Parcel Number: P-04-29-22-9KA-000000-00066.0
- Possession: Close of Escrow
- Views: 28
- Zoning Code: PD
Nearby Subdivisions
Alterra
Bella Terrace
Country Hills
Eastridge Preserve Sub
Fallow Field Platted Sub
Oakview Estates Ph Two
Replat Walden Lake
South Plant City Farms
Trapnell Oaks Platted Sub
Unplatted
Walden Lake
Walden Lake 37 Ph Two
Walden Lake Fairway Estates
Walden Lake Fairway Villas Uni
Walden Lake Un 333
Walden Pointe
Westbrook
Whispering Woods
Whispering Woods Ph 1
Wiggins Meadows
Wilder Oaks

- Dawn Morgan, AHWD,Broker,CIPS
- Mobile: 352.454.2363
- 352.454.2363
- dawnsellsocala@gmail.com



