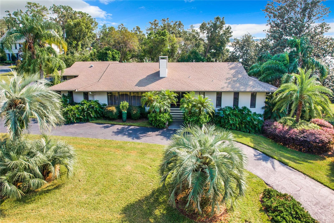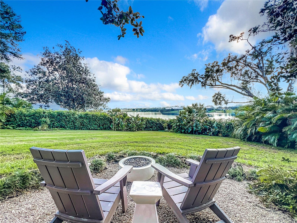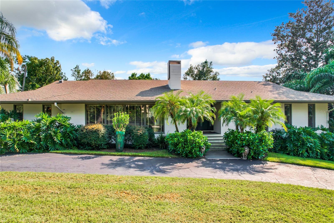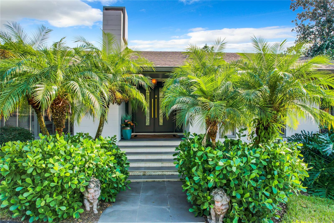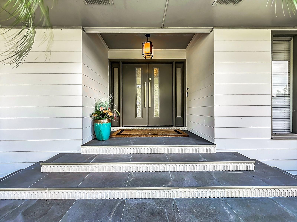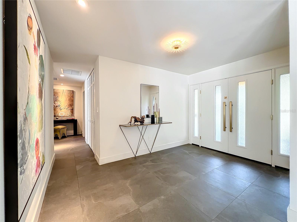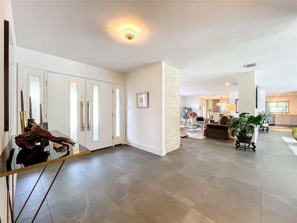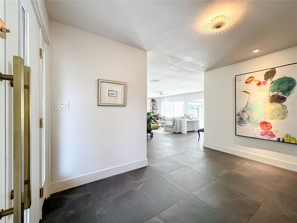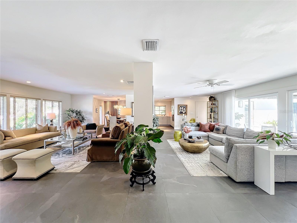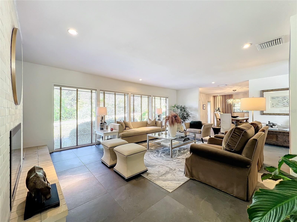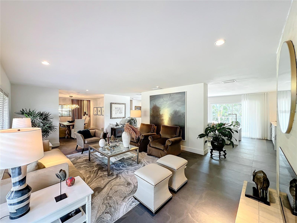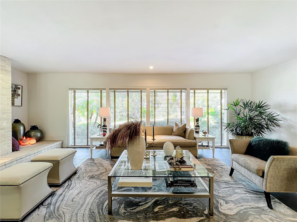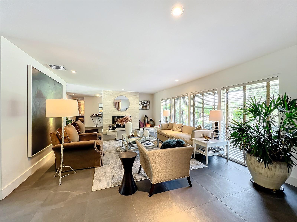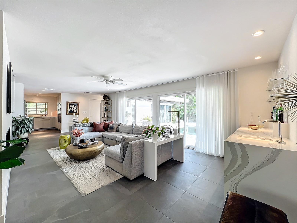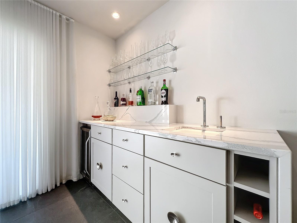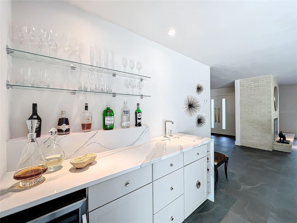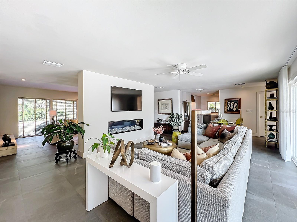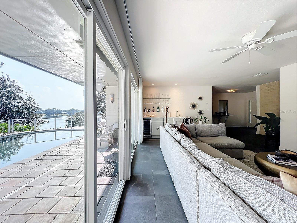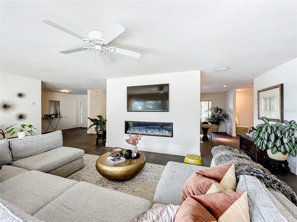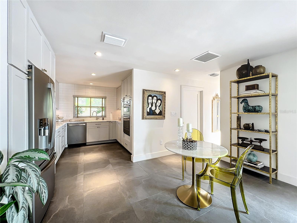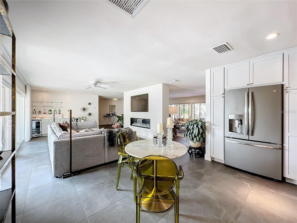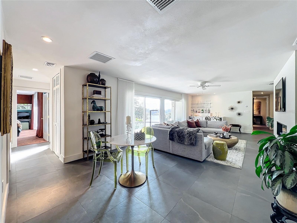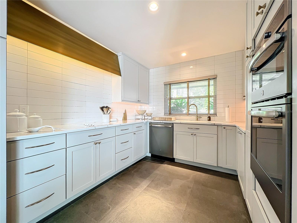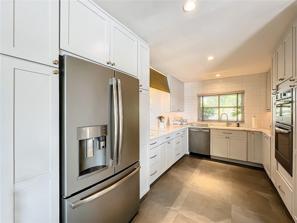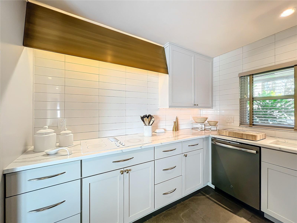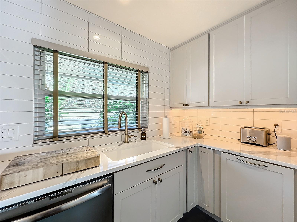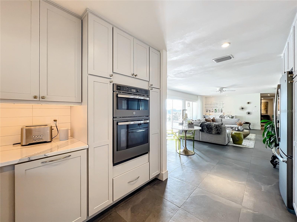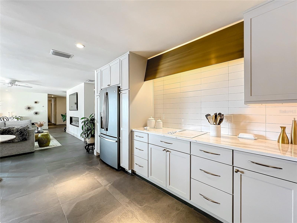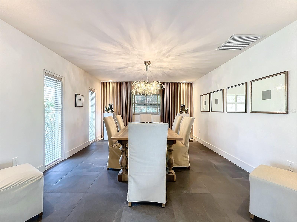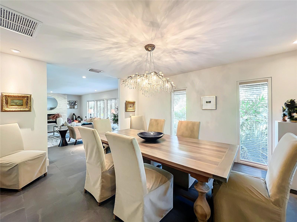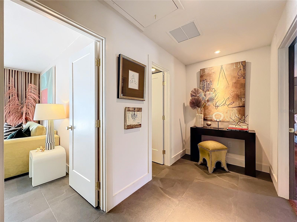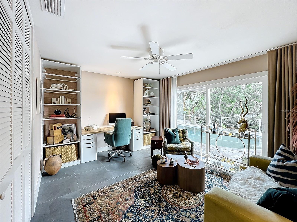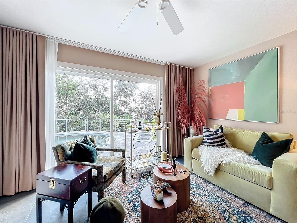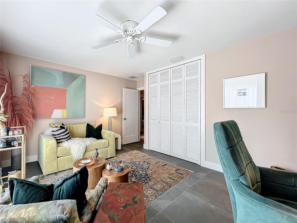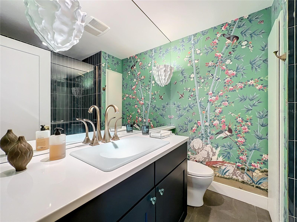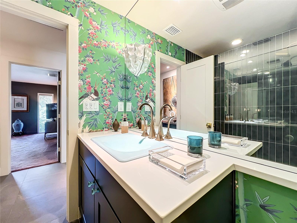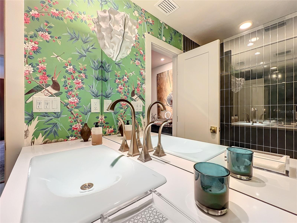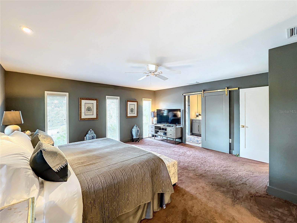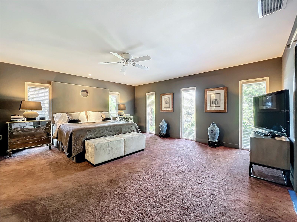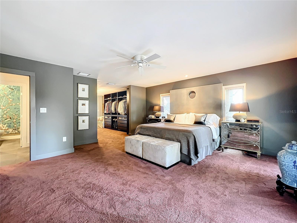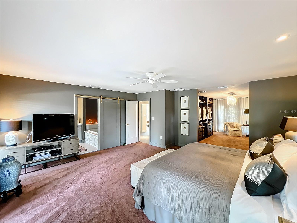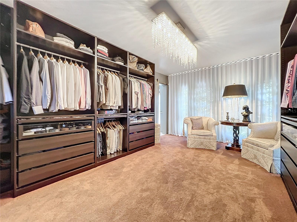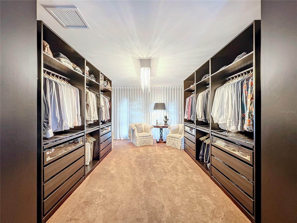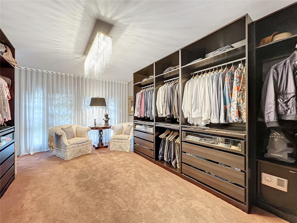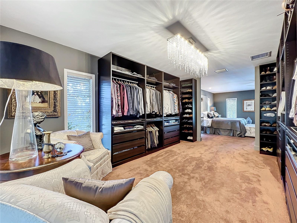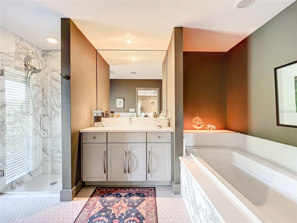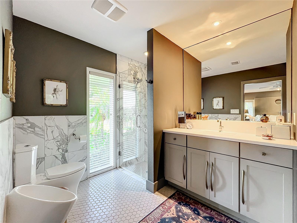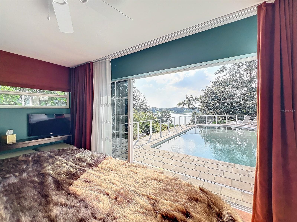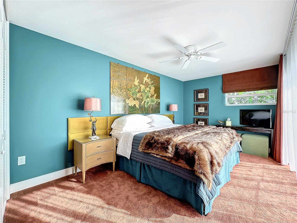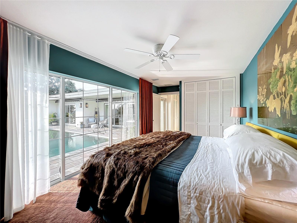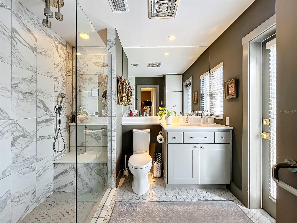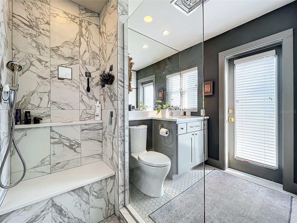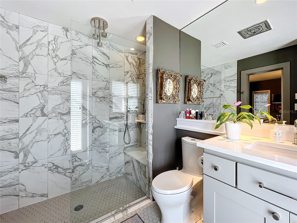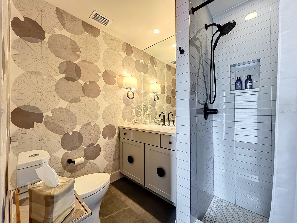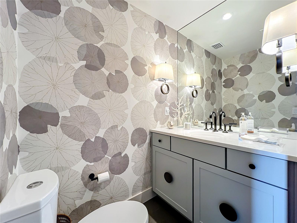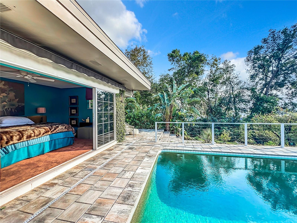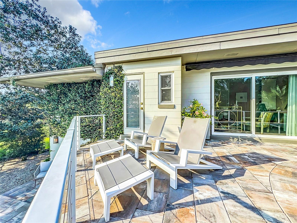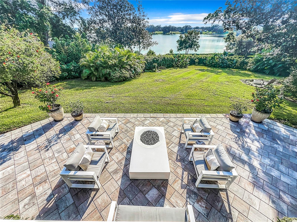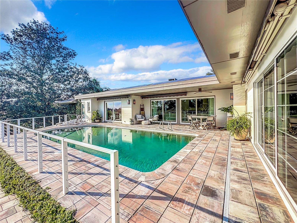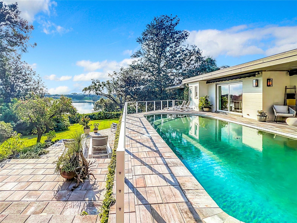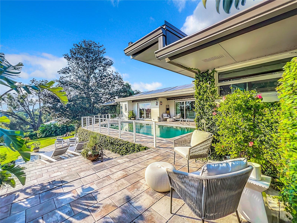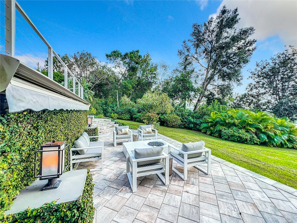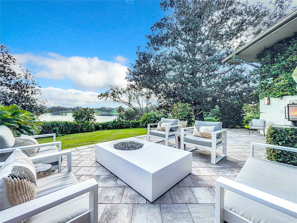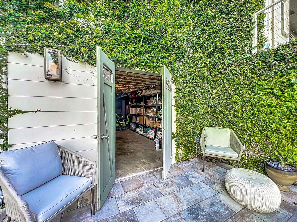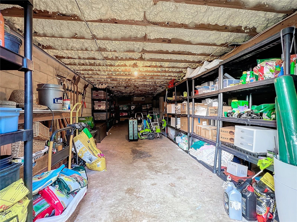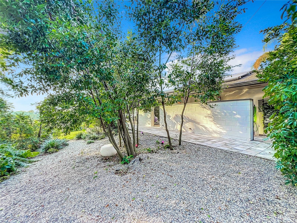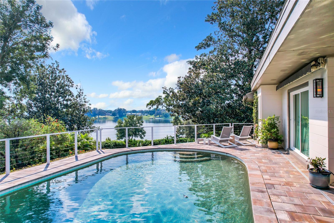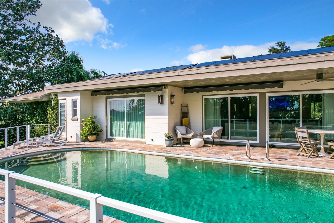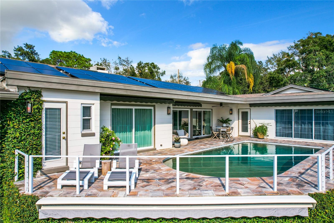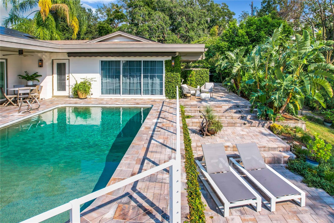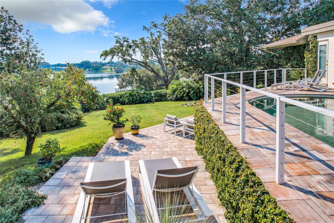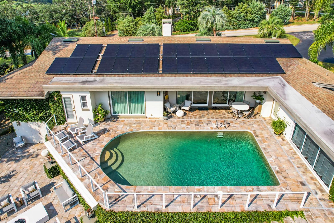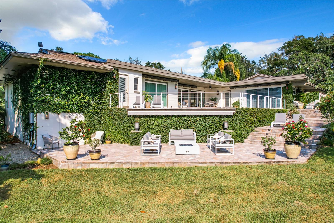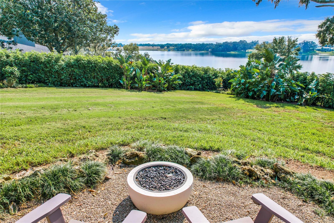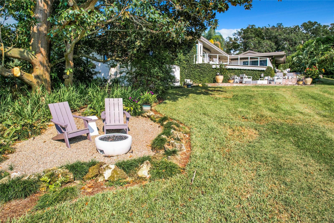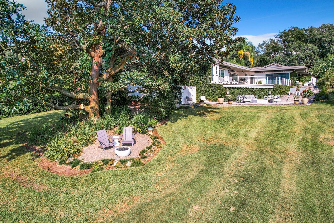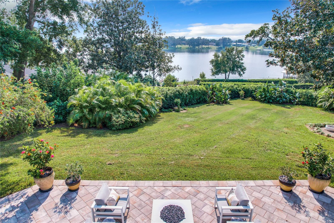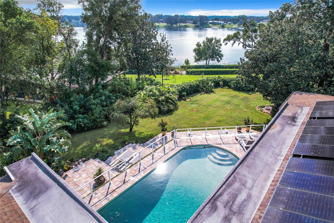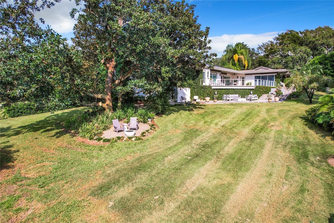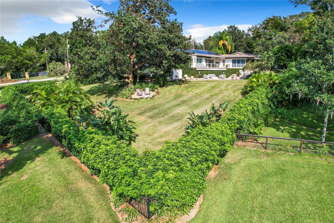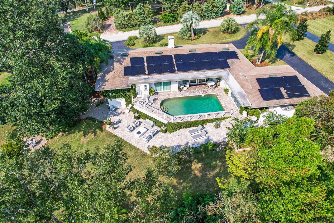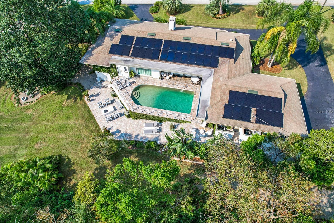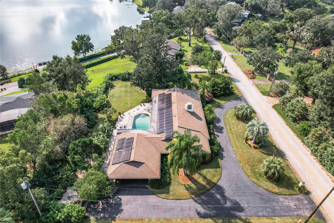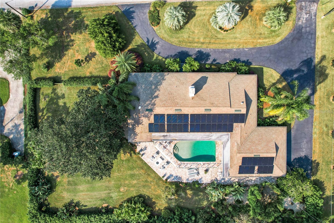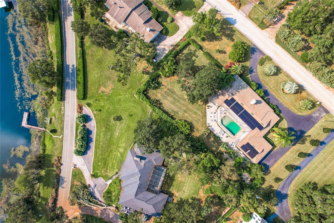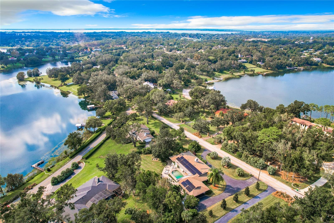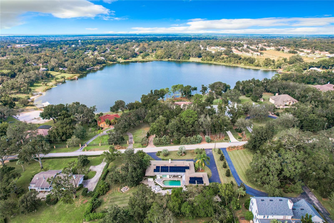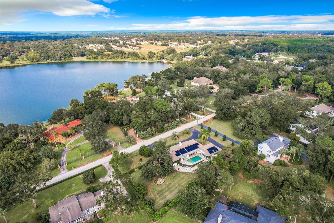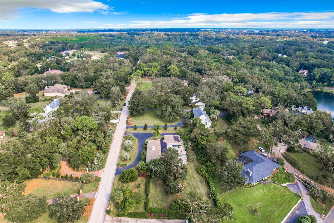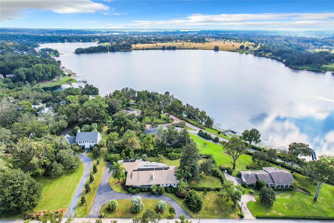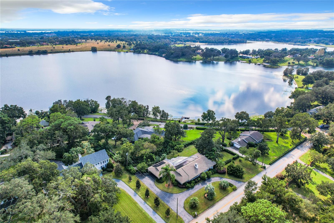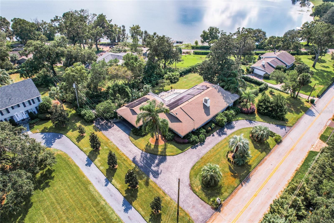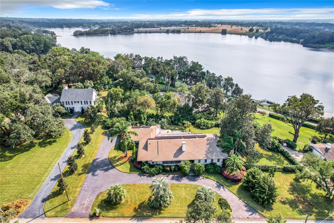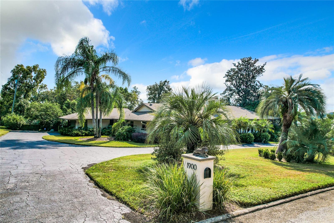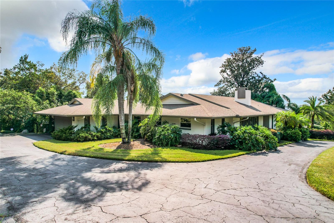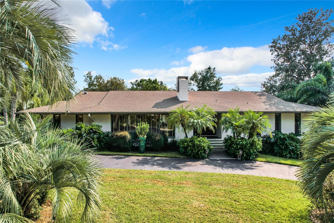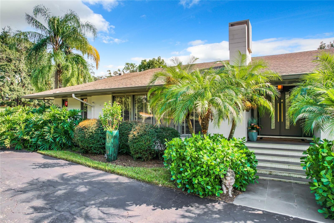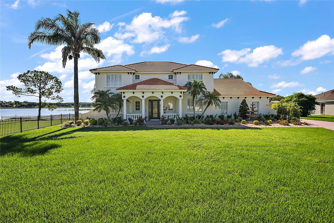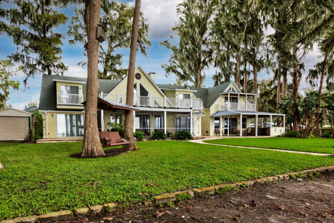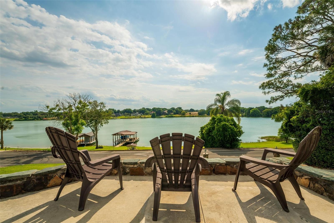1900 Country Club Drive, EUSTIS, FL 32726
Property Photos
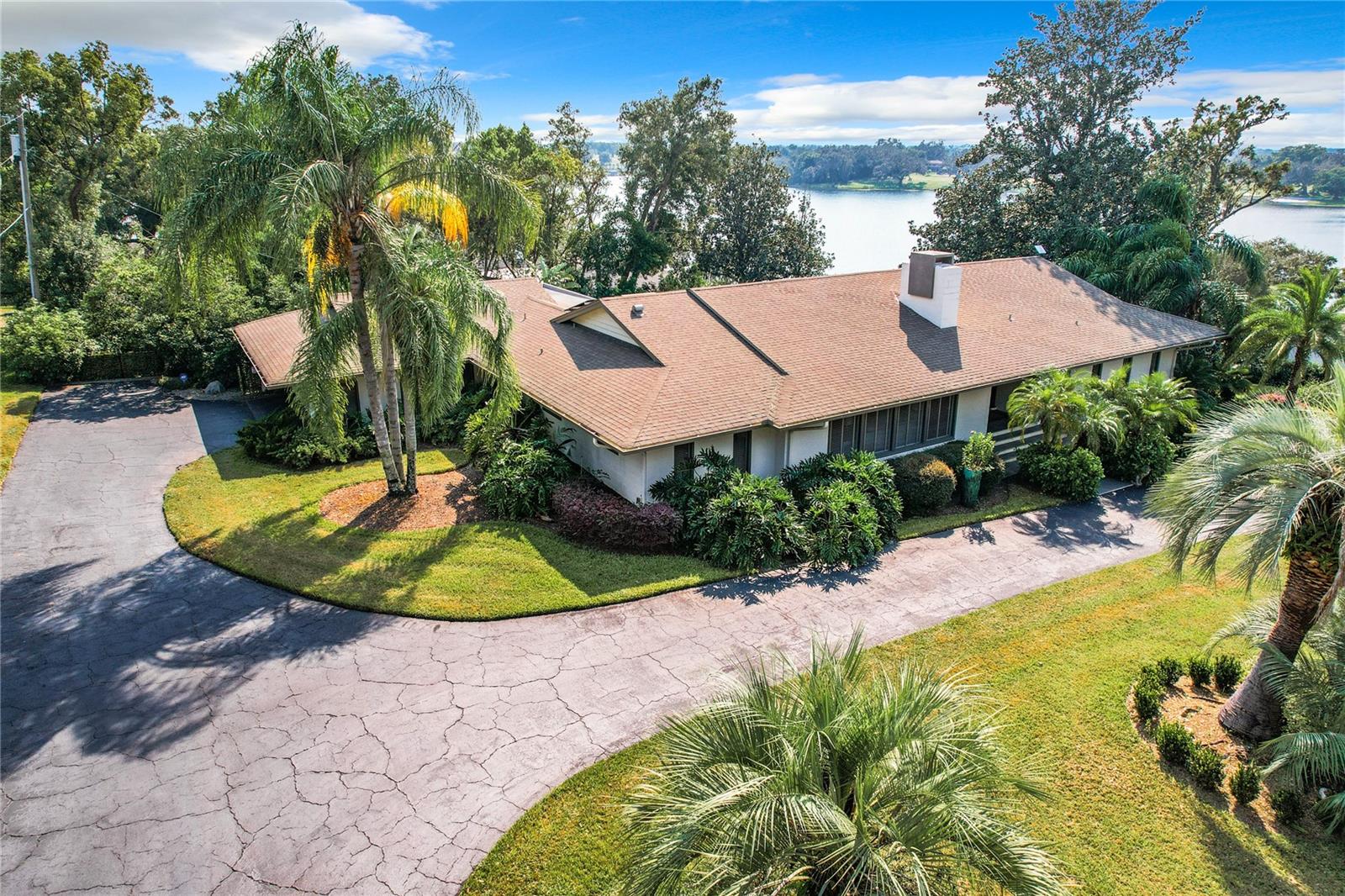
Would you like to sell your home before you purchase this one?
Priced at Only: $924,000
For more Information Call:
Address: 1900 Country Club Drive, EUSTIS, FL 32726
Property Location and Similar Properties
- MLS#: O6249667 ( Residential )
- Street Address: 1900 Country Club Drive
- Viewed: 33
- Price: $924,000
- Price sqft: $238
- Waterfront: No
- Year Built: 1968
- Bldg sqft: 3878
- Bedrooms: 3
- Total Baths: 4
- Full Baths: 4
- Garage / Parking Spaces: 2
- Days On Market: 88
- Additional Information
- Geolocation: 28.8382 / -81.665
- County: LAKE
- City: EUSTIS
- Zipcode: 32726
- Elementary School: Eustis Elem
- Middle School: Eustis
- High School: Eustis
- Provided by: TUSCAWILLA REALTY, INC
- Contact: Joe Lopez
- 407-921-3738

- DMCA Notice
-
DescriptionSerene Lakeside Oasis with Modern Luxuries and Timeless Charm Nestled on the serene shores of beautiful East Crooked Lake, this fully renovated 1968 home offers a peaceful escape just minutes from the vibrant art scene and fine dining of historic Mt. Dora. Surrounded by tropical gardens and illuminated by custom landscape lighting, the property offers a seamless connection to nature, with native birds often gracing the skies above. Step inside and be greeted by abundant natural light streaming through large, nearly floor to ceiling windows, offering stunning sunset and lake views from every angle. The spacious open floor plan is complemented by high end decorative lighting, plumbing and two modern LED fireplaces adorned with rock crystals, creating a tranquil ambiance perfect for relaxing evenings. The homes smart technologies and Tesla solar batteries power every corner, making this an eco friendly retreat. Outdoors, unwind on the expansive multi level terrace, which cascades down the hillside and wraps around a sparkling pool with two natural gas fire pits perfect for entertaining. The secluded feel of the property, combined with its proximity to a nature preserve and a quiet community, makes it a true sanctuary. Inside, the large custom master dressing room provides ample space for all your wardrobe needs, while the basement beneath the master suite offers future expansion potential for additional bedrooms and baths. With its easy access to downtown Orlando via a nearby expressway, this lakeside home offers the perfect blend of nature and modern convenience, creating a lifestyle of calm and serenity.
Payment Calculator
- Principal & Interest -
- Property Tax $
- Home Insurance $
- HOA Fees $
- Monthly -
Features
Building and Construction
- Covered Spaces: 0.00
- Exterior Features: Awning(s), Irrigation System, Lighting, Rain Gutters, Sliding Doors
- Fencing: Chain Link, Other
- Flooring: Carpet, Tile
- Living Area: 2889.00
- Roof: Shingle
Land Information
- Lot Features: City Limits, Landscaped, Oversized Lot, Paved
School Information
- High School: Eustis High School
- Middle School: Eustis Middle
- School Elementary: Eustis Elem
Garage and Parking
- Garage Spaces: 2.00
- Parking Features: Boat, Driveway, Garage Door Opener, Garage Faces Side
Eco-Communities
- Pool Features: Gunite, In Ground, Salt Water
- Water Source: Public
Utilities
- Carport Spaces: 0.00
- Cooling: Central Air
- Heating: Central, Heat Pump
- Pets Allowed: Yes
- Sewer: Septic Tank
- Utilities: Electricity Connected, Sprinkler Well
Finance and Tax Information
- Home Owners Association Fee: 0.00
- Net Operating Income: 0.00
- Tax Year: 2024
Other Features
- Appliances: Bar Fridge, Built-In Oven, Dishwasher, Disposal, Dryer, Exhaust Fan, Gas Water Heater, Microwave, Range, Range Hood, Refrigerator, Tankless Water Heater, Washer
- Country: US
- Interior Features: Built-in Features, Ceiling Fans(s), Crown Molding, Eat-in Kitchen, Kitchen/Family Room Combo, Open Floorplan, Primary Bedroom Main Floor, Solid Wood Cabinets, Stone Counters, Walk-In Closet(s), Wet Bar
- Legal Description: BEG 678 FT S & 590 FT W OF NW COR OF SE 1/4 OF NE 1/4, RUN S 149.45 FT, W 210 FT, N 149.45 FT, E 210 FT TO POB ORB 1579 PG 1401 ORB 1583 PG 1476
- Levels: One
- Area Major: 32726 - Eustis
- Occupant Type: Owner
- Parcel Number: 13-19-26-000100002101
- View: Water
- Views: 33
- Zoning Code: R-1
Similar Properties
Nearby Subdivisions
44 Gables Ph 02b
44 Gables Ph 03
Arbor Hills Un 1
Belmont Heights Un 2
Bishops Eustis
Brac Bluff Pass Ph 2
Bright Water Place
Bright Water Place Phase 3
Brightwater Place
Buckeye Add
College Hgts
Estates At Black Bear Reserve
Eustis
Eustis 44 Gables Ph 05 Lt 501
Eustis Badger
Eustis Bay State South Ph 01
Eustis Bishops Sub
Eustis Brac Bluff Pass Ph 02 H
Eustis Century Oak Estates
Eustis Century Oaks Estates
Eustis Cherrytree On Washingto
Eustis Crooked Lake Reserve
Eustis Crooked Lake Ridge
Eustis Erwins Sub
Eustis Fort Mason
Eustis Glover Sub
Eustis Goulds Sub
Eustis Grand Island Heights
Eustis Harbor Island Villas
Eustis Hazzards Homestead
Eustis Heights
Eustis Hermosa Shores
Eustis Lake Yale Landing
Eustis Lakeview Park
Eustis Lakewood Sub
Eustis Lynnhurst
Eustis Northshore
Eustis Ocklawaha Sub
Eustis Pinecrest
Eustis Quayle Golf Links
Eustis Remington Club Ph 02 Lt
Eustis Ridgeview At Crooked La
Eustis Ridgeview At East Crook
Eustis Sales Sub
Eustis Springwood Landing Sub
Eustis Tangerine Court
Eustis Townhill Sub
Eustis Tropical Shore
Eustis Weavers
Eustis Westgate Sub
Lake Woodward Estates
Mc Cormick Park
None
Pine Meadows Reserve Phase 1a
Polak Sub
Rainbow Rdg
Remington Club
Richards Add
Rosenwald Gardens
Westgate
Winchester Estates

- Dawn Morgan, AHWD,Broker,CIPS
- Mobile: 352.454.2363
- 352.454.2363
- dawnsellsocala@gmail.com


