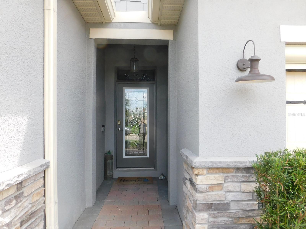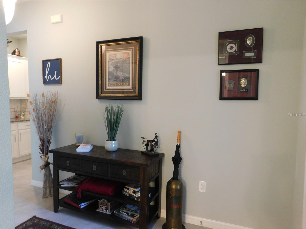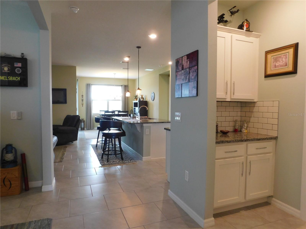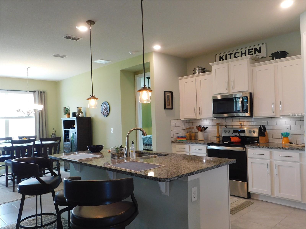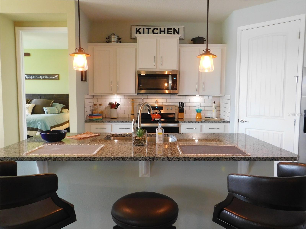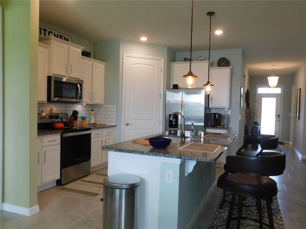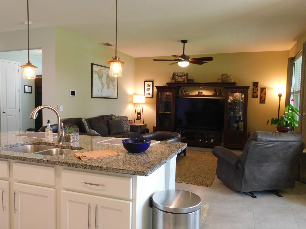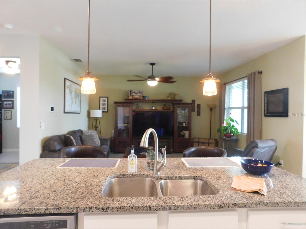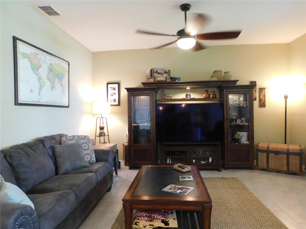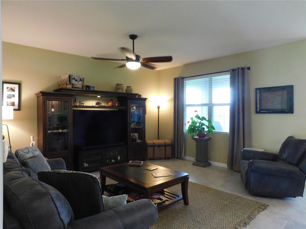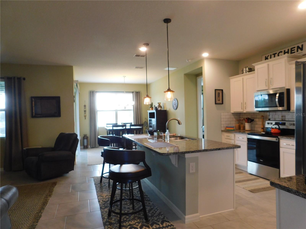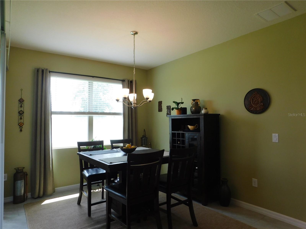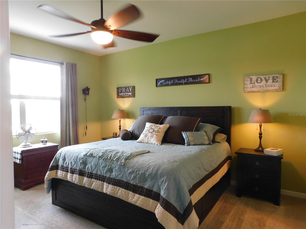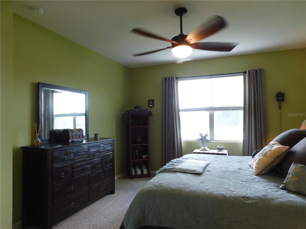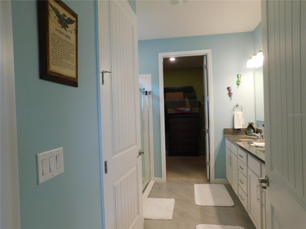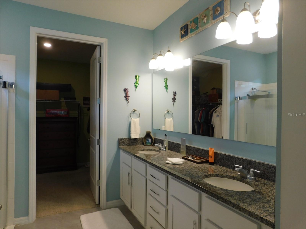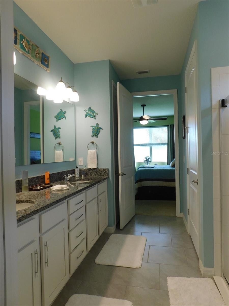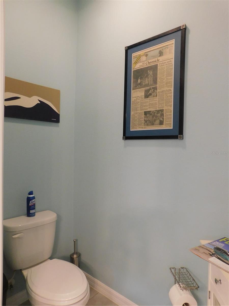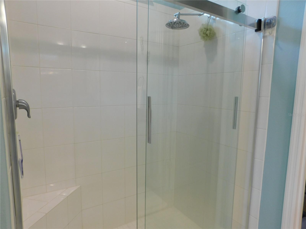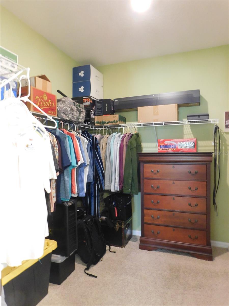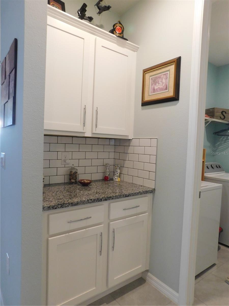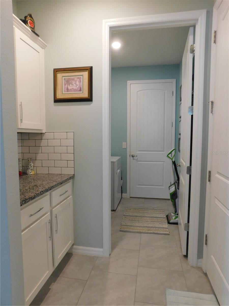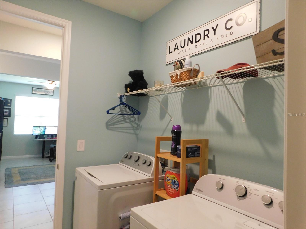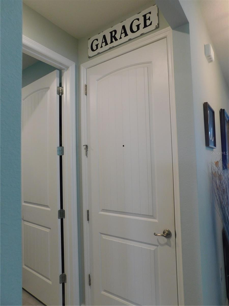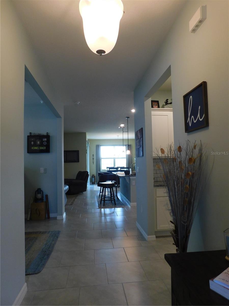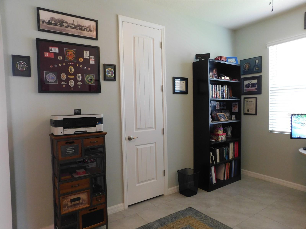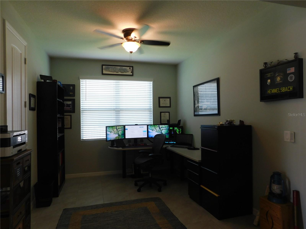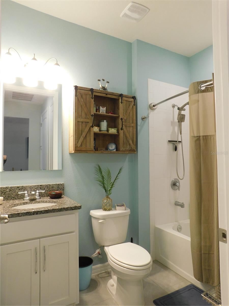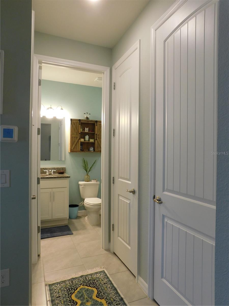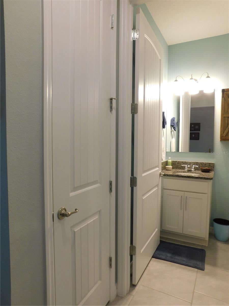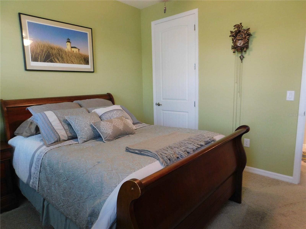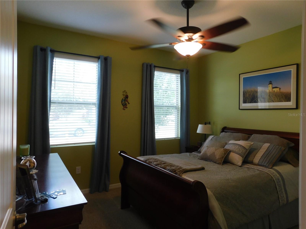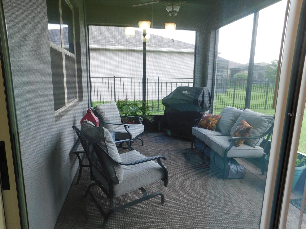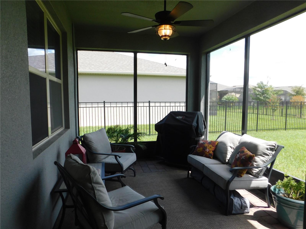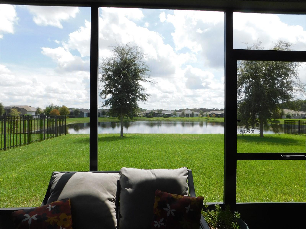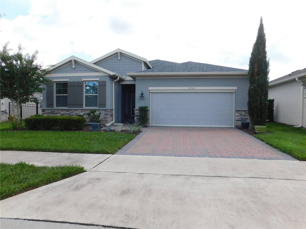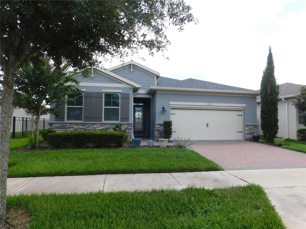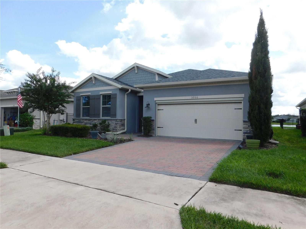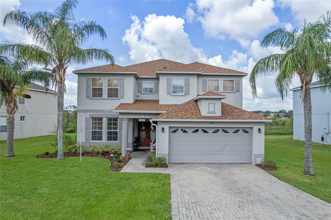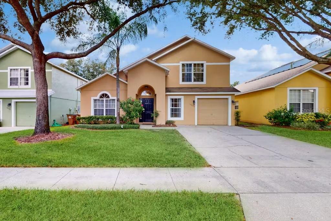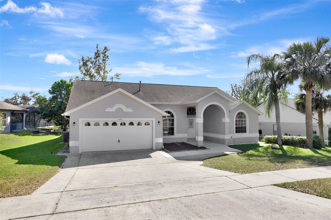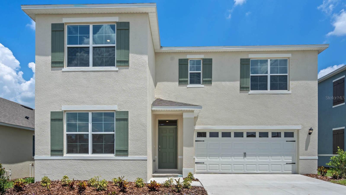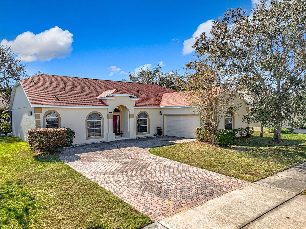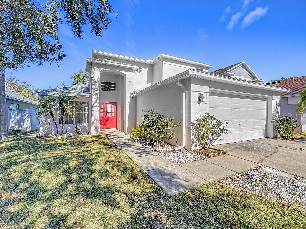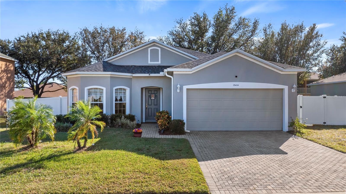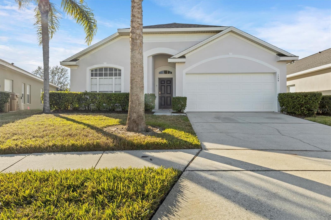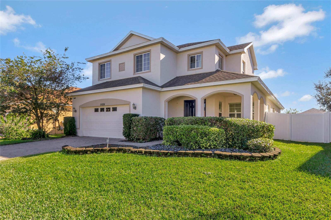3700 Beautyberry Way, CLERMONT, FL 34714
Property Photos
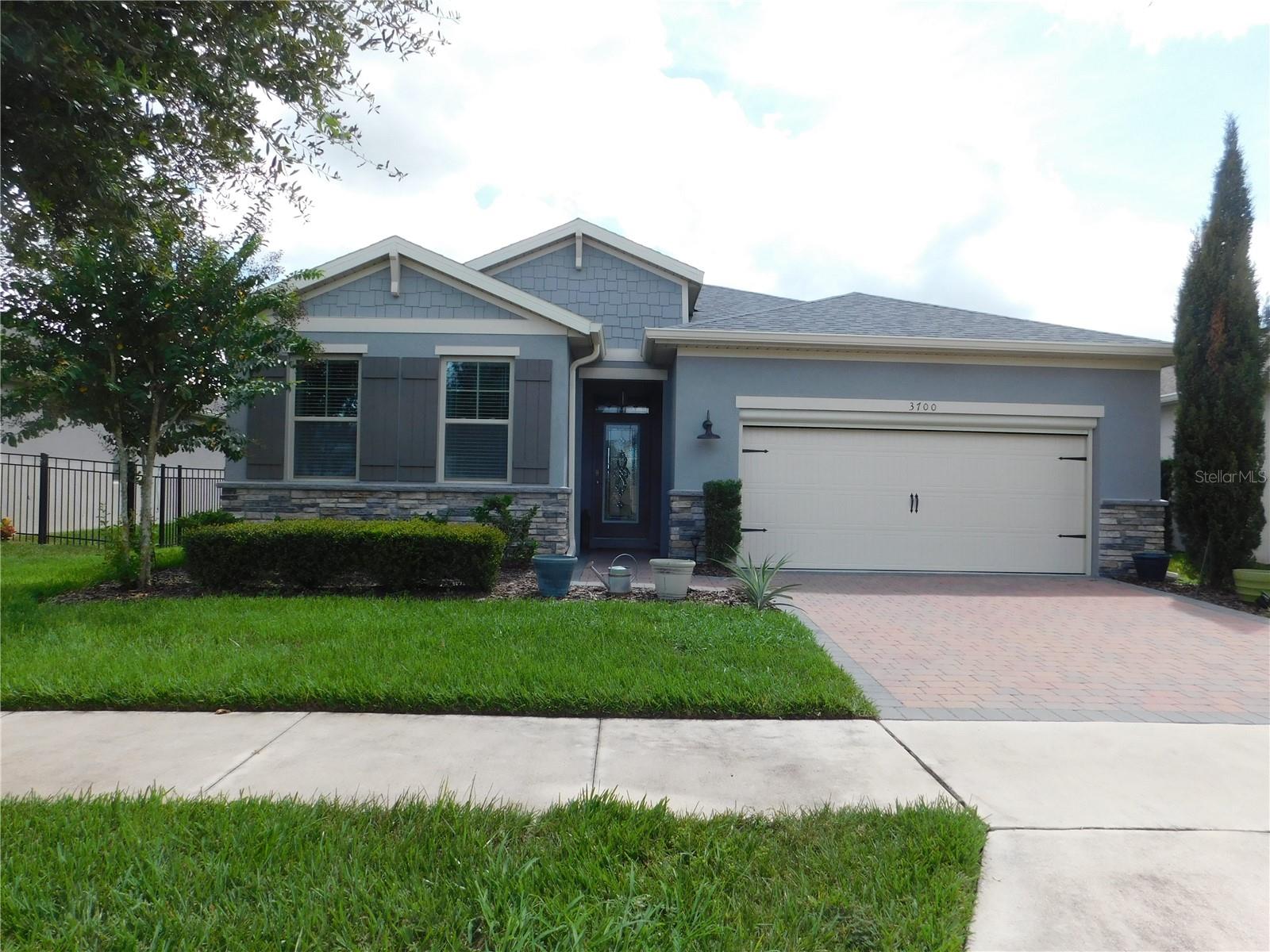
Would you like to sell your home before you purchase this one?
Priced at Only: $415,000
For more Information Call:
Address: 3700 Beautyberry Way, CLERMONT, FL 34714
Property Location and Similar Properties
- MLS#: O6252342 ( Residential )
- Street Address: 3700 Beautyberry Way
- Viewed: 5
- Price: $415,000
- Price sqft: $178
- Waterfront: Yes
- Wateraccess: Yes
- Waterfront Type: Pond
- Year Built: 2020
- Bldg sqft: 2328
- Bedrooms: 3
- Total Baths: 2
- Full Baths: 2
- Garage / Parking Spaces: 2
- Days On Market: 80
- Additional Information
- Geolocation: 28.401 / -81.6658
- County: LAKE
- City: CLERMONT
- Zipcode: 34714
- Subdivision: Palms At Serenoa
- Provided by: REALTY PROS UNLIMITED INC
- Contact: Michelle Morrow
- 407-473-1526

- DMCA Notice
-
DescriptionWelcome Home to the Palms at Serenoa an exclusive 55+ active lifestyle community soon to be just minutes to Lake Luisa State Park or to Disney World with a new direct roadway opening in 2026. This 3 bed, 2 bath BRISTOL model by DR Horton offers the perfect combination of OPEN CONCEPT along with PRIVATE SPACE. The layout is split bedroom with spectacular open concept kitchen, living room and dining nook plus FLEX space with closet that can be used as a 3rd bedroom or office/bonus room, laundry room, private covered/screened lanai plus 2 car garage with powered sun screen. This home boasts many upgrades: granite countertops, upgraded cabinets ,energy efficient construction, stainless steel appliance package, upgraded washer and dryer, tile throughout the common areas. OWNER ADDED additional upgrades: Exterior light at front door "Ring" doorbell Custom glass insert at front door Pendant lights in kitchen Five ceiling fans Electric roll down garage screen Screen room, 220 electric service installed for a hot tub. Allows for a hot tub to be installed Generator hook up installed in garage Tile back splash in kitchen and entry area from garage PLUS NEW roof, garage door and gutters 2023. This LUXURY COMMUNITY is located in picturesque Lake County just minutes to shopping and restaurants and offers: a gated entrance, private roads, sprawling clubhouse complete with zero entry heated pool, yoga room, fitness center, poker/game room, spectacular walking paths, pickle ball and bocce ball courts, fire pit plus a calendar of daily events and activities. You might also like to head over to popular Lake Luisa State Park where you can hike, cycle, camp or rent cabins! Best of all this is a maintenance free lifestyle where each home receives full landscaping services! Spectrum internet/phone/cable tv package is included in your HOA fees beginning 3/1/25. This home is available furnished or partially furnished at additional cost.
Payment Calculator
- Principal & Interest -
- Property Tax $
- Home Insurance $
- HOA Fees $
- Monthly -
Features
Building and Construction
- Builder Model: BRISTOL
- Builder Name: DR HORTON
- Covered Spaces: 0.00
- Exterior Features: Irrigation System, Lighting, Sidewalk, Sliding Doors
- Fencing: Fenced, Other
- Flooring: Carpet, Tile
- Living Area: 1714.00
- Roof: Shingle
Property Information
- Property Condition: Completed
Land Information
- Lot Features: Landscaped, Sidewalk
Garage and Parking
- Garage Spaces: 2.00
- Parking Features: Driveway, Garage Door Opener, On Street
Eco-Communities
- Green Energy Efficient: Appliances, HVAC, Roof, Windows
- Water Source: Public
Utilities
- Carport Spaces: 0.00
- Cooling: Central Air
- Heating: Central, Electric, Other
- Pets Allowed: Breed Restrictions, Yes
- Sewer: Public Sewer
- Utilities: Electricity Connected, Public, Sewer Connected, Street Lights, Water Connected
Amenities
- Association Amenities: Cable TV, Clubhouse, Fitness Center, Gated, Maintenance, Park, Pool, Tennis Court(s), Trail(s), Vehicle Restrictions, Wheelchair Access
Finance and Tax Information
- Home Owners Association Fee Includes: Cable TV, Common Area Taxes, Pool, Insurance, Internet, Maintenance Grounds, Management, Private Road, Recreational Facilities
- Home Owners Association Fee: 333.00
- Net Operating Income: 0.00
- Tax Year: 2024
Other Features
- Appliances: Dishwasher, Disposal, Dryer, Electric Water Heater, Microwave, Range, Refrigerator, Washer
- Association Name: Shannon Bernard
- Country: US
- Furnished: Negotiable
- Interior Features: Ceiling Fans(s), High Ceilings, Open Floorplan, Primary Bedroom Main Floor, Solid Surface Counters, Split Bedroom, Stone Counters, Walk-In Closet(s), Window Treatments
- Legal Description: PALMS AT SERENOA PB 70 PG 80-91 LOT 326 ORB 5506 PG 446
- Levels: One
- Area Major: 34714 - Clermont
- Occupant Type: Owner
- Parcel Number: 13-24-26-0200-000-32600
- Possession: Close of Escrow
- Style: Contemporary
- View: Water
- Zoning Code: PUD
Similar Properties
Nearby Subdivisions
Aangrass Bay Ph 4a
Cagan Crossing
Cagan Crossings
Cagan Crossings East
Cagan Crossings East Pb 74 Pg
Citrus Highlands Ph I Sub
Clear Creek Ph One Sub
Eagleridge Ph 02
Edgemont
Glenbrook
Glenbrook Ph Ii Sub
Glenbrook Sub
Greater Groves
Greater Groves Ph 01
Greater Groves Ph 02 Tr A
Greater Groves Ph 03 Tr A B
Greater Groves Ph 04
Greater Groves Ph 06
Greater Lakes
Greater Lakes Ph 2
Greater Lakes Ph 4
Greater Lakes Phase 3
Greater Lksph 1
Greengrove Estates
High Grove
High Grove Un 02
High Grove Un 2
Mission Park
Mission Park Ph Ii Sub
Mission Park Ph Iii Sub
Not Applicable
Not On The List
Orange Tree
Orange Tree Ph 04 Lt 401 Being
Palms At Serenoa Phase2 Pb 72
Palms At Serenoa
Postal Groves
Ridgeview
Ridgeview Ph 1
Ridgeview Ph 2
Ridgeview Ph 3
Ridgeview Ph 4
Ridgeview Phase 4
Ridgeview Phase 5
Sanctuary Ii
Sanctuary Phase 2
Sanctuary Phase 3
Sanctuary Stage 2
Sawgrass Bay
Sawgrass Bay Ph 1a
Sawgrass Bay Ph 1b
Sawgrass Bay Ph 2a
Sawgrass Bay Ph 3a
Sawgrass Bay Ph 4b1
Sawgrass Bay Phase 2c
Sawgrass Bay Phase 4b2
Sawgrass Bay Phase 4b2 Pb 72 P
Serenoa Lakes
Serenoa Lakes Ph 2
Serenoa Lakes Phase 2
Serenoa Village
Serenoa Village 2 Ph 1b1
Serenoa Village 2 Ph 1b2
Serenoa Village 2 Ph 1b2replat
Silver Creek
Silver Creek Sub
Sunrise Lakes Ph I Sub
Sunrise Lakes Ph Ii Sub
The Sanctuary
The Sanctuary Property Owners
Tradds Landing
Tradds Landing Lt 01 Pb 51 Pg
Wellness Ridge
Wellness Way 32s
Wellness Way 41s
Wellness Way 50s
Wellness Way 60s
Westchester Ph 01 Tr Ac
Westchester Ph 06 07
Weston Hills Sub
Windsor Cay
Windsor Cay Phase 1
Woodridge Ph 01
Woodridge Ph 01b
Woodridge Ph Ii Sub

- Dawn Morgan, AHWD,Broker,CIPS
- Mobile: 352.454.2363
- 352.454.2363
- dawnsellsocala@gmail.com


