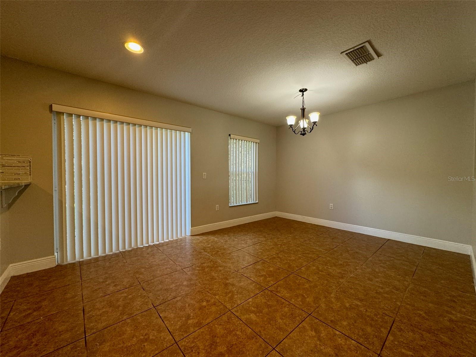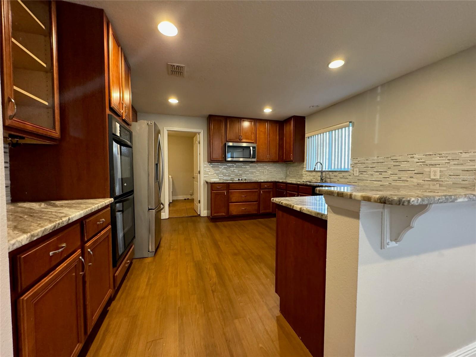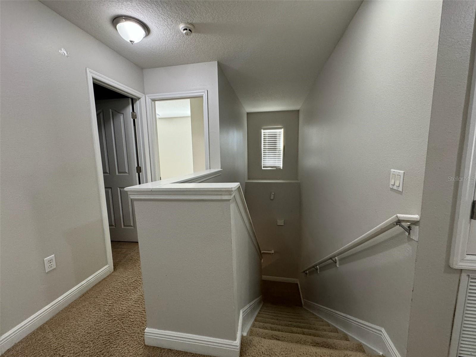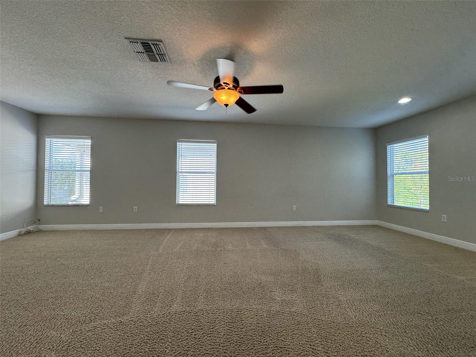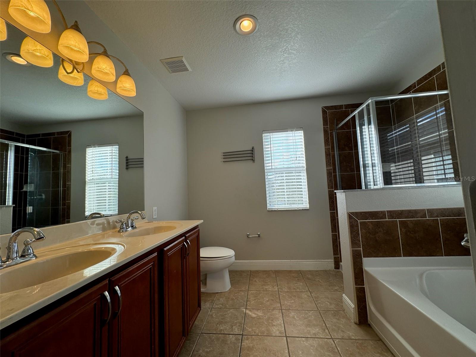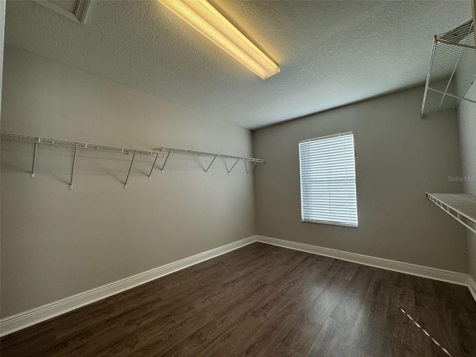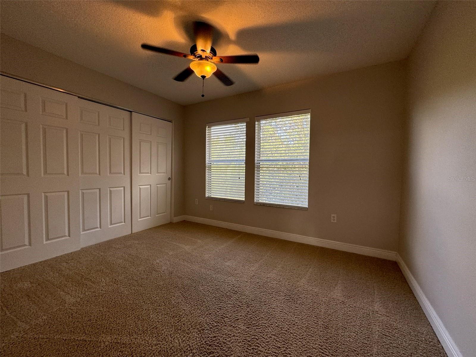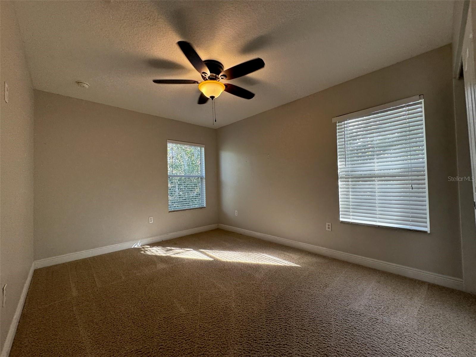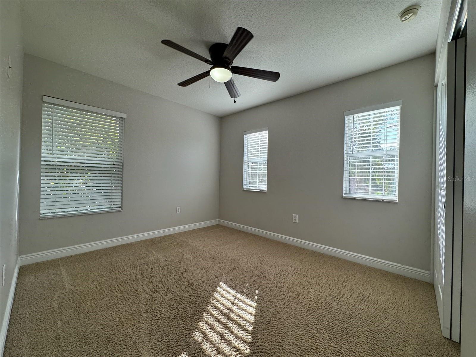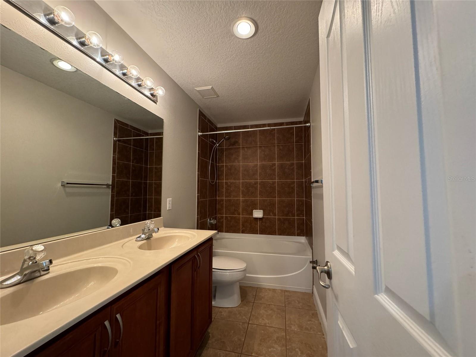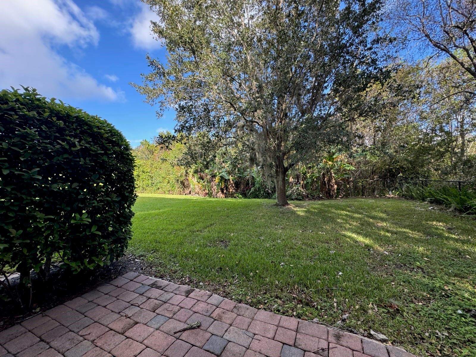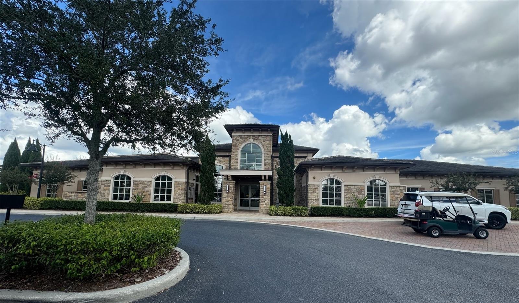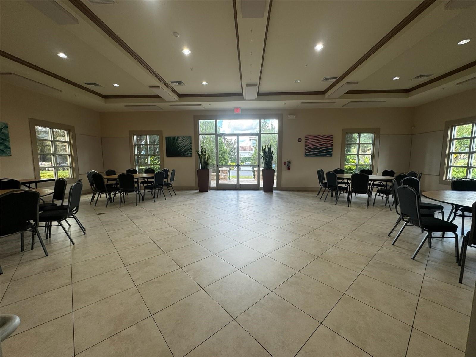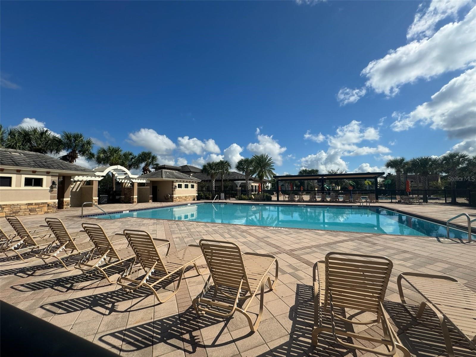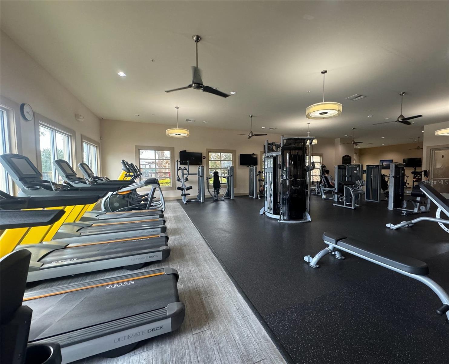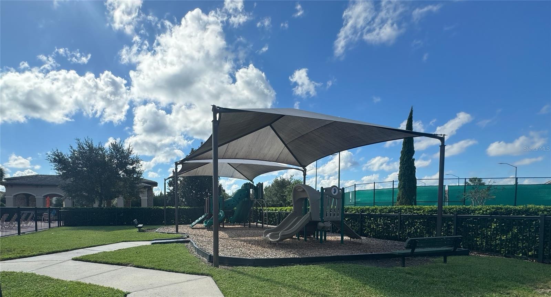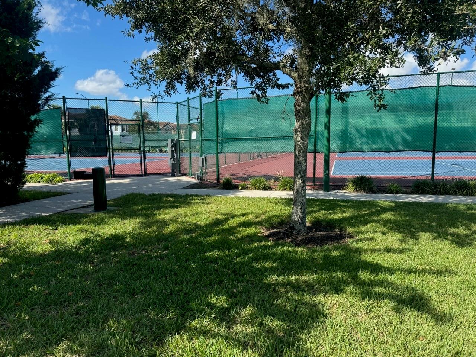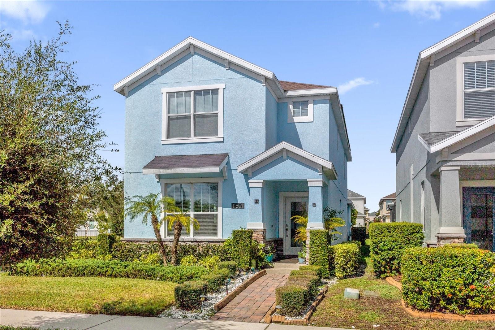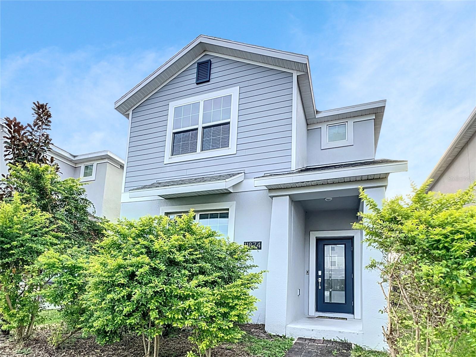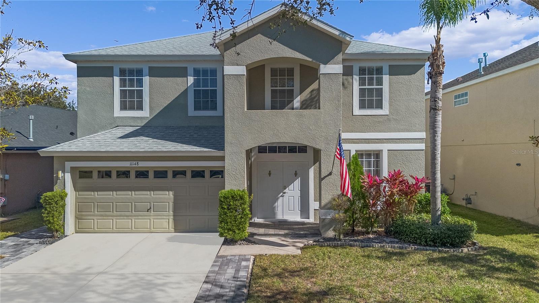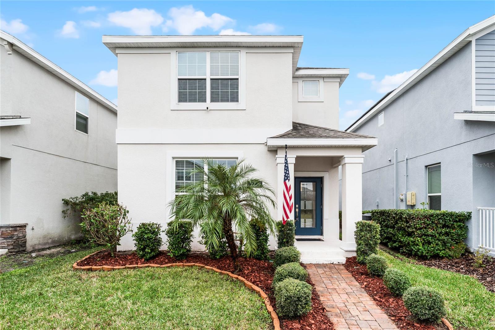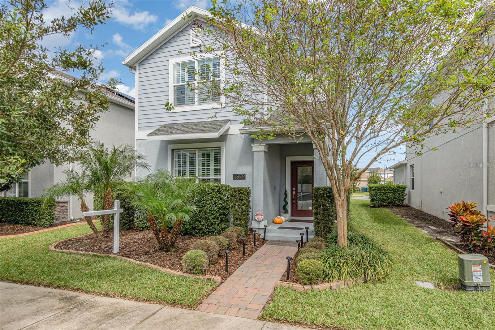12730 Oulton Circle, ORLANDO, FL 32832
Property Photos
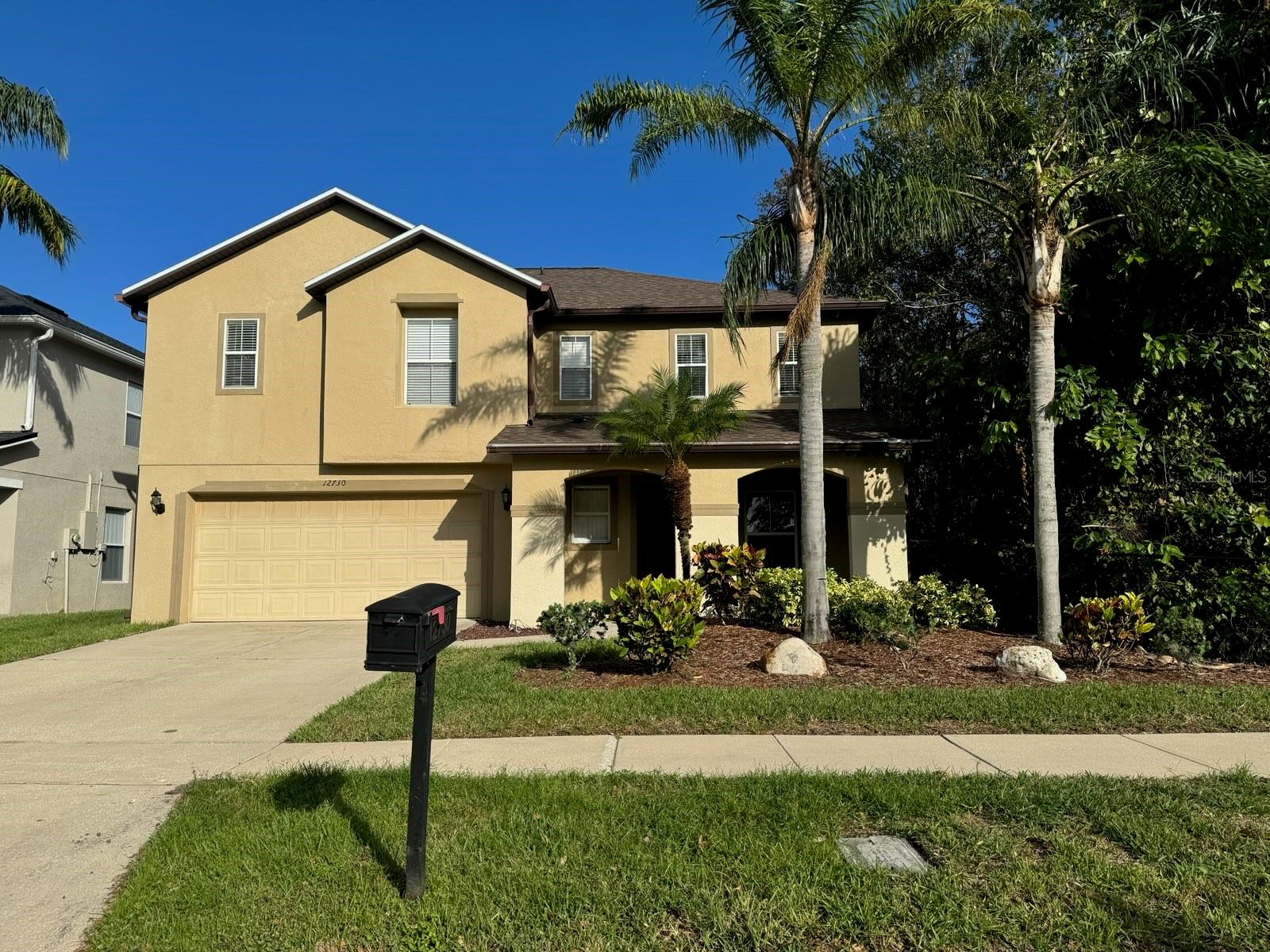
Would you like to sell your home before you purchase this one?
Priced at Only: $549,000
For more Information Call:
Address: 12730 Oulton Circle, ORLANDO, FL 32832
Property Location and Similar Properties
- MLS#: O6254230 ( Residential )
- Street Address: 12730 Oulton Circle
- Viewed: 20
- Price: $549,000
- Price sqft: $199
- Waterfront: No
- Year Built: 2006
- Bldg sqft: 2755
- Bedrooms: 4
- Total Baths: 3
- Full Baths: 2
- 1/2 Baths: 1
- Garage / Parking Spaces: 2
- Days On Market: 72
- Additional Information
- Geolocation: 28.3748 / -81.2288
- County: ORANGE
- City: ORLANDO
- Zipcode: 32832
- Subdivision: Eagle Crk Ph 01a
- Elementary School: Eagle Creek Elementary
- Middle School: Lake Nona Middle School
- High School: Lake Nona High
- Provided by: HOUSE HUNTING IN FLORIDA LLC
- Contact: Vannesa Molina
- 407-676-4747

- DMCA Notice
-
DescriptionDiscover luxury living in Eagle Creek Subdivision with this stunning two story residence offers 4 bedroom,2.5 luxurious baths, and a 2 car garage. Over 2,700 square feet of beautifully designed space. The kitchen is a chef's delight, featuring stainless steel appliances, ample storage with plenty of cabinets, and sleek granite countertops. Upstairs, you'll find the oversized master bedroom, a true retreat with its HUGE layout, double sinks, stand up shower, garden tub and a generously sized walk in closet. The additional bedrooms offer plenty of space for family, guests, or a home office. All in a highly sought after Eagle Creek Subdivision with an upscale golf course and 24 hour security, unparalleled lifestyle with amenities such as golf, swimming pools, tennis courts, basketball courts, and a state of the art fitness center. Located in the vibrant Lake Nona community, youre just minutes away from top rated schools, exceptional shopping, and world class entertainment. Easy access to major highways (417 and 528) and Orlando International Airport makes commuting a breeze. Experience the best of Florida living in this dream home. Schedule youre showing today and make this house your own! Feel free to watch the virtual tour. Please copy and paste this link. https://vimeo.com/1031574357
Payment Calculator
- Principal & Interest -
- Property Tax $
- Home Insurance $
- HOA Fees $
- Monthly -
Features
Building and Construction
- Covered Spaces: 0.00
- Exterior Features: Private Mailbox, Sidewalk, Sliding Doors
- Flooring: Carpet, Laminate, Tile
- Living Area: 2208.00
- Roof: Shingle
School Information
- High School: Lake Nona High
- Middle School: Lake Nona Middle School
- School Elementary: Eagle Creek Elementary
Garage and Parking
- Garage Spaces: 2.00
Eco-Communities
- Water Source: Public
Utilities
- Carport Spaces: 0.00
- Cooling: Central Air
- Heating: Central
- Pets Allowed: Yes
- Sewer: Public Sewer
- Utilities: Electricity Available, Sewer Available, Water Available
Amenities
- Association Amenities: Basketball Court, Clubhouse, Fitness Center, Gated, Playground, Pool, Security, Tennis Court(s)
Finance and Tax Information
- Home Owners Association Fee Includes: Pool, Maintenance Grounds, Security, Trash, Water
- Home Owners Association Fee: 2200.00
- Net Operating Income: 0.00
- Tax Year: 2023
Other Features
- Appliances: Built-In Oven, Convection Oven, Cooktop, Disposal, Microwave, Refrigerator
- Association Name: Martha Suriel
- Association Phone: 407-207-7078
- Country: US
- Interior Features: Ceiling Fans(s), PrimaryBedroom Upstairs, Split Bedroom, Walk-In Closet(s)
- Legal Description: EAGLE CREEK PHASE 1A 55/137 LOT 467
- Levels: Two
- Area Major: 32832 - Orlando/Moss Park/Lake Mary Jane
- Occupant Type: Vacant
- Parcel Number: 29-24-31-2242-04-670
- Views: 20
- Zoning Code: P-D
Similar Properties
Nearby Subdivisions
Eagle Creek
Eagle Creek Village
Eagle Creek Village J K Phase
Eagle Creek Villages K Ph 2a
Eagle Crk Ph 01a
Eagle Crk Ph 01cvlg D
Eagle Crk Ph 1b Village K
Eagle Crk Ph 1c2 Pt E Village
Eagle Crk Ph La
Eagle Crk Village G Ph 1
Eagle Crk Village G Ph 2
Eagle Crk Village I Ph 2
Eagle Crk Village J K Ph 2b1
Eagle Crk Village K Ph 2a
Eagle Crk Village L Ph 3a
Eagle Crk Vlg J K Ph 2b1
East Park Nbrhd 05
Enclavemoss Park
Isle Of Pines Fifth Add
Isle Of Pines Third Add
Isle Pines
Lake Pines Estates
Lake And Pines Estates
Lake Whippoorwill
Lakeeast Park A B C D E F I K
Live Oak Estates
Meridian Parks Phase 6
Moss Park Lndgs A C E F G H I
Moss Park Prcl E Ph 3
Moss Park Rdg
None
North Shore At Lake Hart
North Shore At Lake Hart Prcl
North Shorelk Hart
North Shorelk Hart Prcl 01 Ph
North Shorelk Hart Prcl 03 Ph
Northshorelk Hart Prcl 05
Northshorelk Hart Prcl 07ph 02
Oaksmoss Park
Oaksmoss Park Ph 2
Oaksmoss Park Ph 4
Park Nbrhd 05
Randal Park
Randal Park Phase 1a
Randal Park Phase 4
Randal Park Ph 1a
Randal Park Ph 1b
Randal Park Ph 2
Randal Park Ph 5
Randall Park Ph 2
Starwood Ph N1a
Starwood Ph N1a Rep
Starwood Ph N1b North
Starwood Ph N1b South
Starwood Phase N
Storey Park
Storey Park Parcel K Phase 2
Storey Park 60
Storey Park Ph 1 Prcl K
Storey Park Ph 2
Storey Park Ph 3 Prcl 1
Storey Park Ph 4pcl L
Storey Park Ph 5
Storey Park Prcl L
Storey Parkph 3 Pcl K
Storey Parkph 4
Storey Pk Ph 3
Storey Pkpcl K Ph 1
Storey Pkpcl L
Storey Pkpcl L Ph 2
Storey Pkpcl L Ph 4
Storey Pkph 4
Storey Pkph 5

- Dawn Morgan, AHWD,Broker,CIPS
- Mobile: 352.454.2363
- 352.454.2363
- dawnsellsocala@gmail.com



