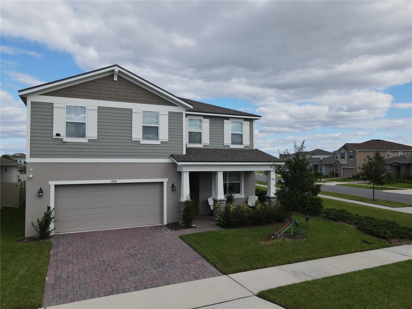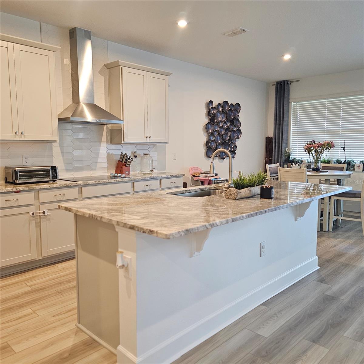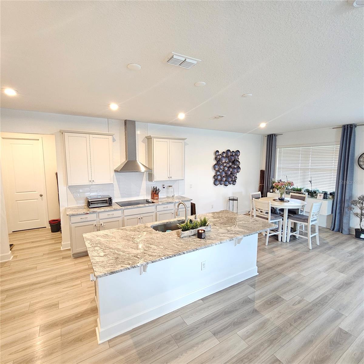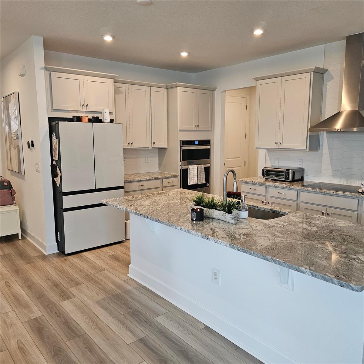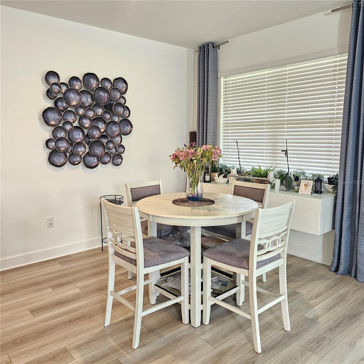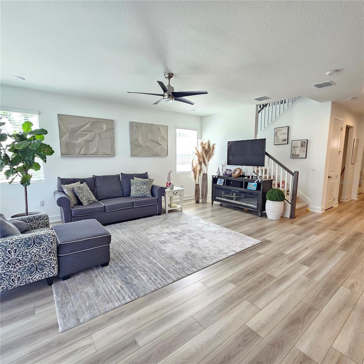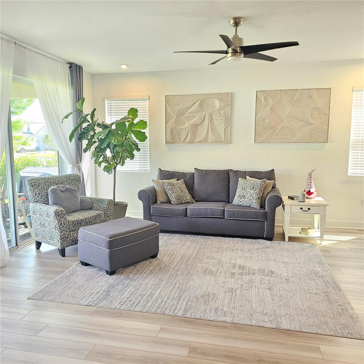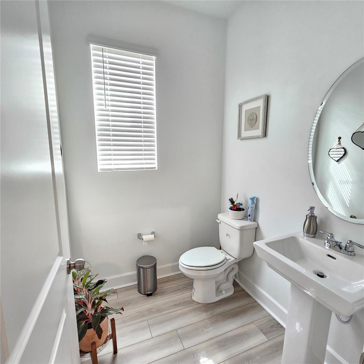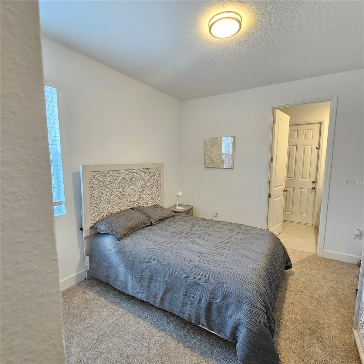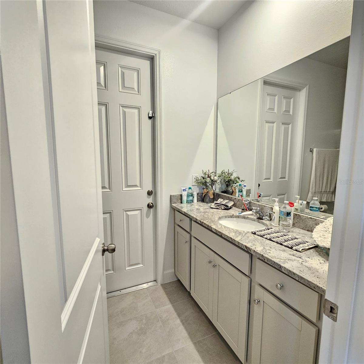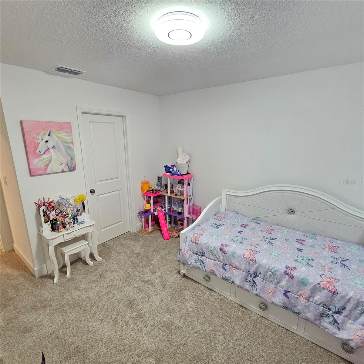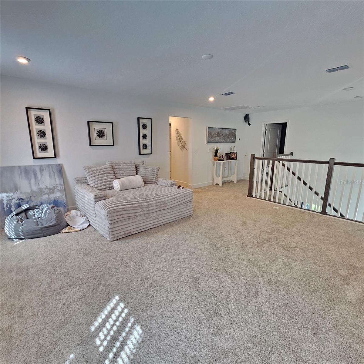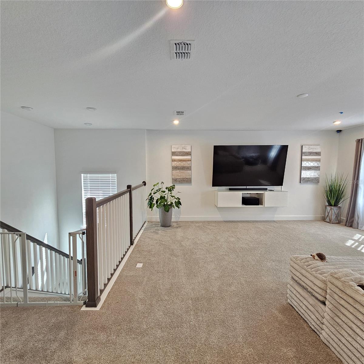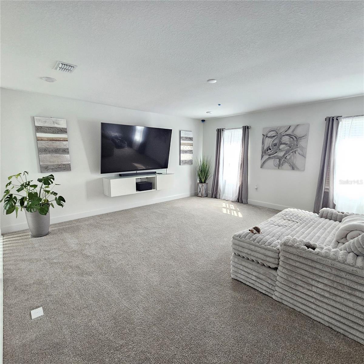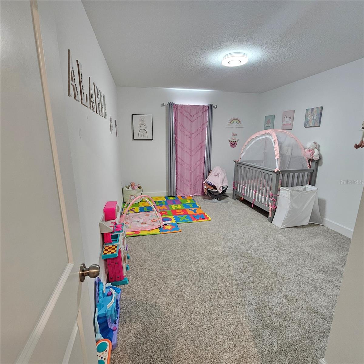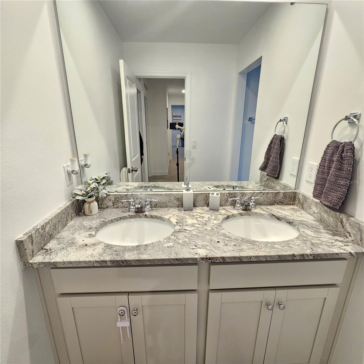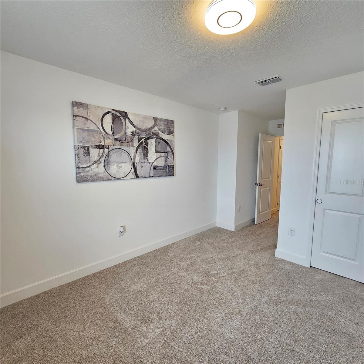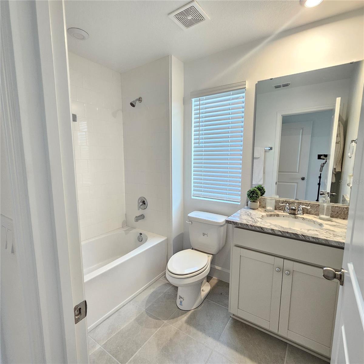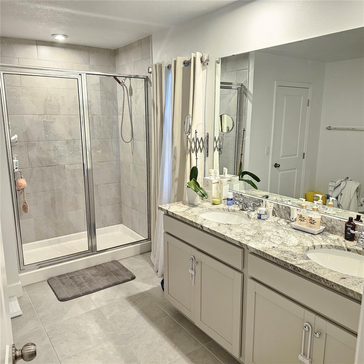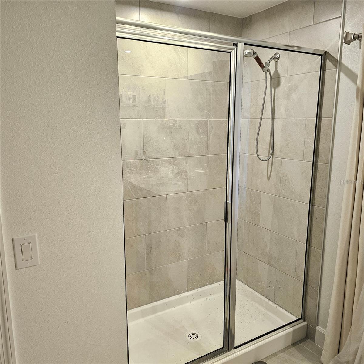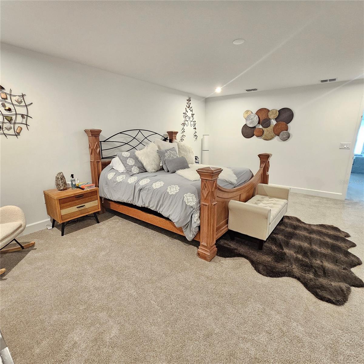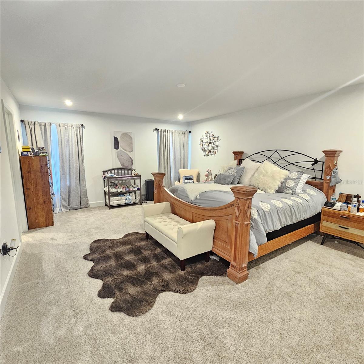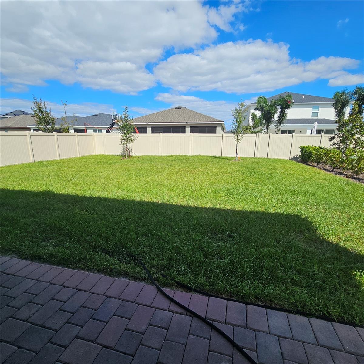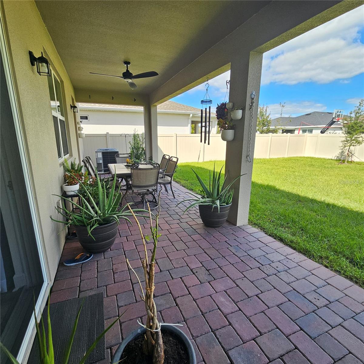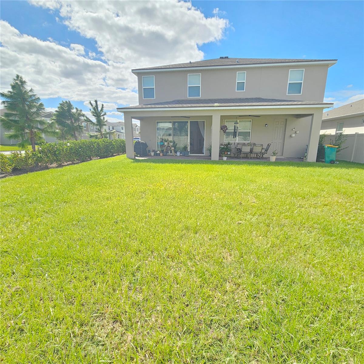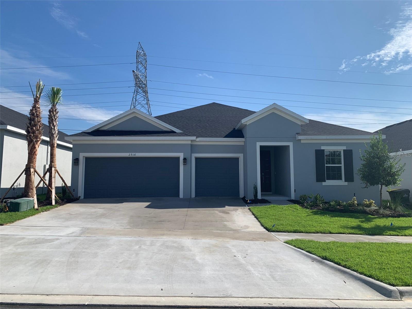1940 Valencia Blossom Street, CLERMONT, FL 34711
Property Photos
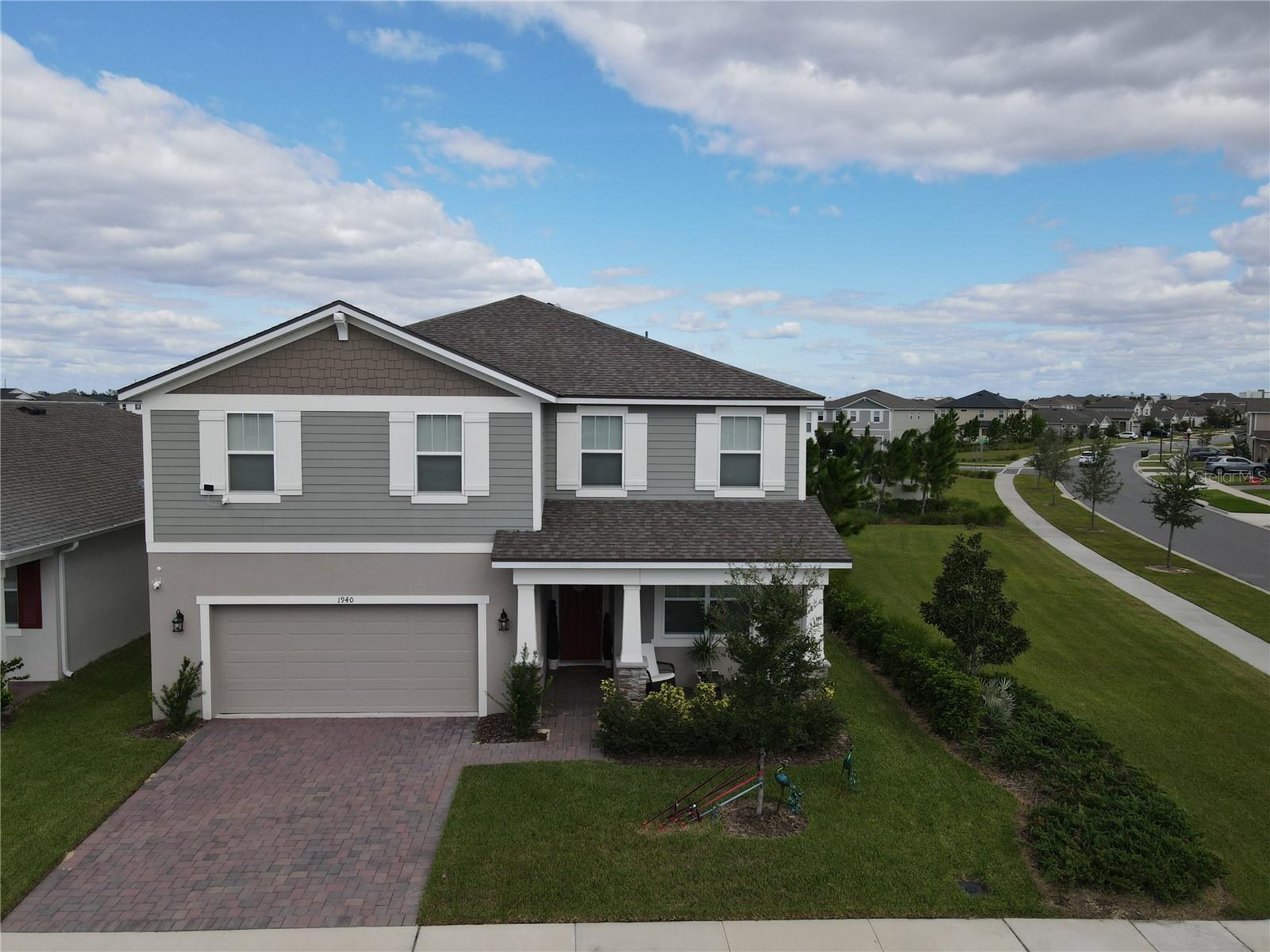
Would you like to sell your home before you purchase this one?
Priced at Only: $3,900
For more Information Call:
Address: 1940 Valencia Blossom Street, CLERMONT, FL 34711
Property Location and Similar Properties
- MLS#: O6256755 ( Residential Lease )
- Street Address: 1940 Valencia Blossom Street
- Viewed: 35
- Price: $3,900
- Price sqft: $1
- Waterfront: No
- Year Built: 2023
- Bldg sqft: 3247
- Bedrooms: 6
- Total Baths: 4
- Full Baths: 4
- Garage / Parking Spaces: 2
- Days On Market: 62
- Additional Information
- Geolocation: 28.5383 / -81.6996
- County: LAKE
- City: CLERMONT
- Zipcode: 34711
- Subdivision: Waterbrooke Phase 3
- Elementary School: Lost Lake Elem
- Middle School: Windy Hill Middle
- High School: East Ridge High
- Provided by: RE/MAX INNOVATION
- Contact: Ronald Trotter
- 407-281-1053

- DMCA Notice
-
DescriptionREDUCED!! Experience the spacious and thoughtfully designed 2 story living in the community of WATERBROOKE, now available for rent! With 5 bedrooms, 4 baths, and a 2 car garage, this home offers ample space for comfortable living. The open kitchen and dining area, complete with a walk in pantry, is perfect for entertaining and family gatherings. Enjoy the privacy of a main floor guest suite with its own bath, while the owner's suite and additional bedrooms upstairs all feature walk in closets for plenty of storage. A study and loft provide even more flexibility for work or relaxation. Located in a gated community with completed amenities, The Voyageur is close to excellent schools, major roadways, and the vibrant Winter Garden lifestyle. Dont miss the chance to make this beautiful home your next rental. Schedule a tour today and see it for yourself!
Payment Calculator
- Principal & Interest -
- Property Tax $
- Home Insurance $
- HOA Fees $
- Monthly -
Features
Building and Construction
- Builder Model: Voyageur
- Builder Name: MATTAMY HOMES, LLC
- Covered Spaces: 0.00
- Exterior Features: Balcony, Irrigation System, Lighting, Rain Gutters, Sidewalk, Sliding Doors, Sprinkler Metered
- Flooring: Carpet, Ceramic Tile, Hardwood
- Living Area: 3247.00
Property Information
- Property Condition: Completed
Land Information
- Lot Features: Corner Lot, City Limits, In County, Sidewalk, Paved
School Information
- High School: East Ridge High
- Middle School: Windy Hill Middle
- School Elementary: Lost Lake Elem
Garage and Parking
- Garage Spaces: 2.00
- Parking Features: Driveway, Garage Door Opener, Ground Level
Eco-Communities
- Pool Features: Other
- Water Source: Public
Utilities
- Carport Spaces: 0.00
- Cooling: Central Air
- Heating: Central, Electric
- Pets Allowed: Yes
- Sewer: Public Sewer
- Utilities: BB/HS Internet Available, Cable Available, Electricity Available, Electricity Connected, Fire Hydrant, Phone Available, Public, Sewer Available, Sewer Connected, Sprinkler Recycled, Street Lights, Underground Utilities, Water Available, Water Connected
Amenities
- Association Amenities: Clubhouse, Fitness Center, Gated, Park, Playground, Pool, Trail(s)
Finance and Tax Information
- Home Owners Association Fee: 0.00
- Net Operating Income: 0.00
Other Features
- Appliances: Dishwasher, Disposal, Electric Water Heater, Microwave, Range
- Association Name: Andrew Potchak
- Association Phone: 4072165518
- Country: US
- Furnished: Negotiable
- Interior Features: Eat-in Kitchen, Kitchen/Family Room Combo, Living Room/Dining Room Combo, Open Floorplan, Primary Bedroom Main Floor, Solid Wood Cabinets, Split Bedroom, Stone Counters, Thermostat, Walk-In Closet(s)
- Levels: Two
- Area Major: 34711 - Clermont
- Occupant Type: Owner
- Parcel Number: 27-22-26-0203-000-40400
- Views: 35
Owner Information
- Owner Pays: Management, Other, Recreational, Taxes, Trash Collection
Similar Properties
Nearby Subdivisions
Beacon Ridge At Legends Ph Iii
Clermont
Clermont Beacon Ridge At Legen
Clermont Clermont Heights
Clermont Heights
Clermont Highlander Estates Su
Clermont Indian Hills
Clermont Lake Minneola Condo
Clermont Magnolia Park Ph 02 L
Clermont Nottingham At Legends
Clermont Regency Hills Ph 02 L
Clermont Skyridge Valley Ph 02
Clermont Sunnyside
Clermont Woodlawn
Crestview Ph Ii A Re
Cypress Landing Sub
Greater Hills Ph 08a
Hartwood Landing
Hartwood Lndg
Hartwood Lndg Ph 2
Heritage Hills Ph 4b
Highland Groves Ph Ii Sub
Highland Point Sub
Highland Ters
Hills Lake Louisa Ph 03
Hillside Villas
Johns Lake Lndg Ph 3
Lake Clair Place Sub
Lake Highlands 202226
Lakeview Pointe
Lancaster At Kings Ridge
Louisa Grande Sub
Magnolia Park Phase I
Magnolia Pointe Ph 1
Marsh Hammock Ph 01 Lt 01 Orb
Pinecrest
Pineloch Ph Ii Sub
Skyridge Valley Ph 01
Spring Valley Ph Iii Sub
Spring Valley Ph Vii Sub
Sunset Village At Clermont Ph
Sweetwater Ridge Condo At Magn
Townhomes Village
Village Green
Village Green Pt Rep Sub
Vistas Sub
Waterbrooke
Waterbrooke Ph 3
Waterbrooke Phase 3
Windscape Ph Iii Sub

- Dawn Morgan, AHWD,Broker,CIPS
- Mobile: 352.454.2363
- 352.454.2363
- dawnsellsocala@gmail.com


