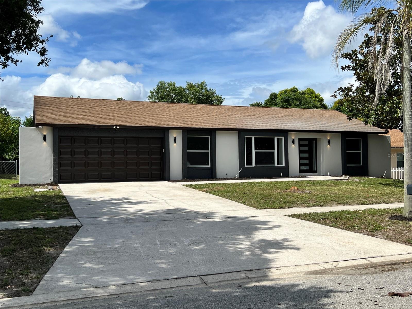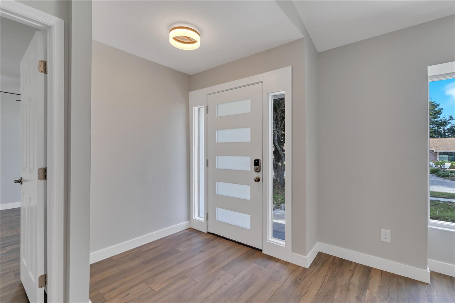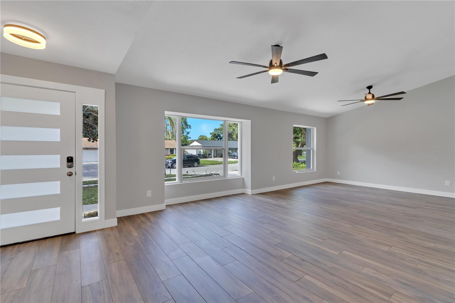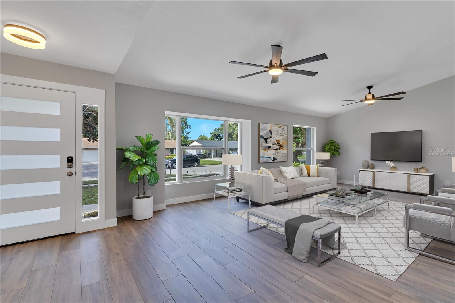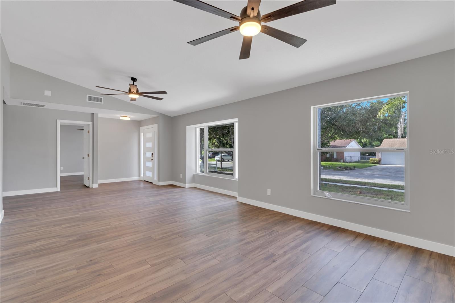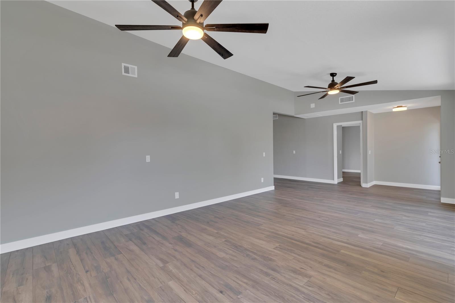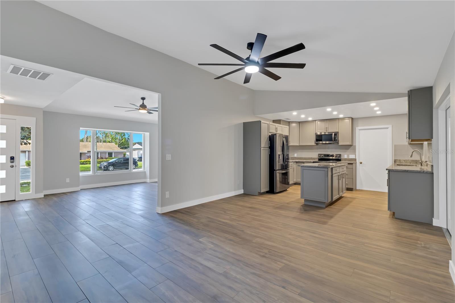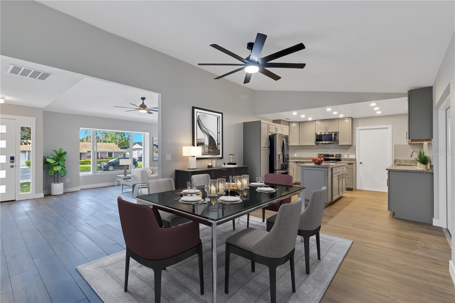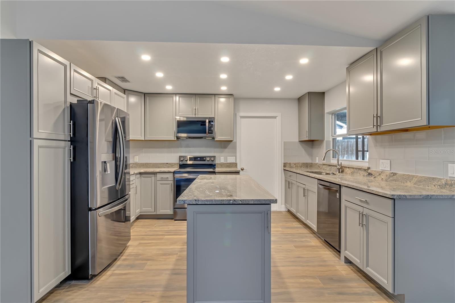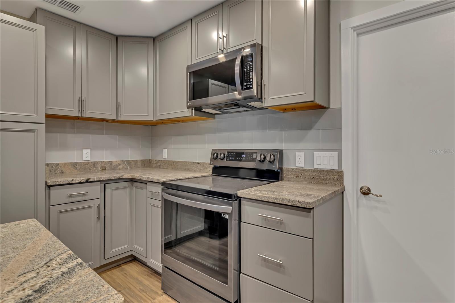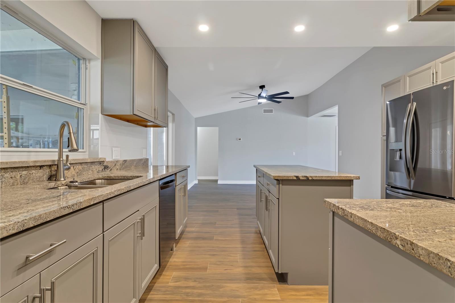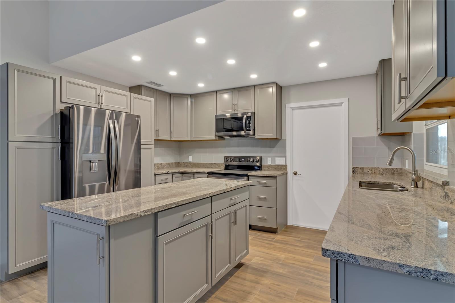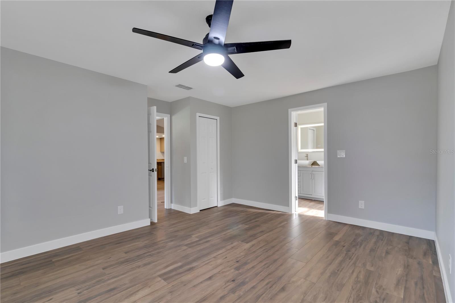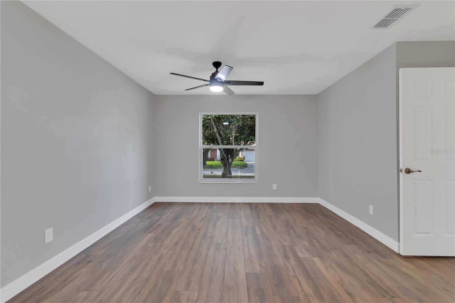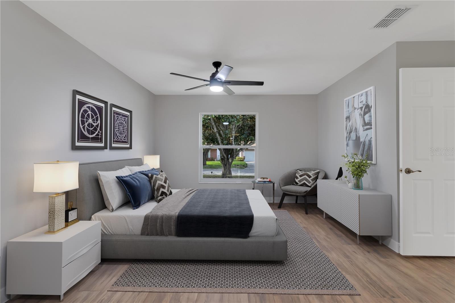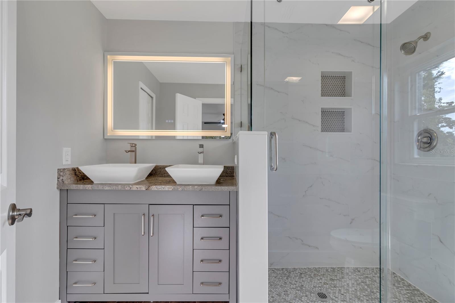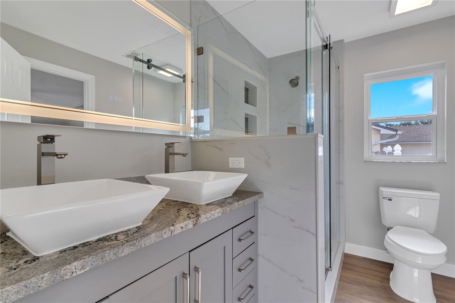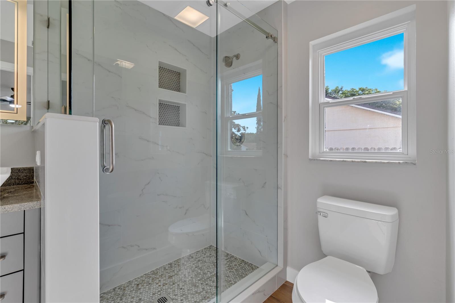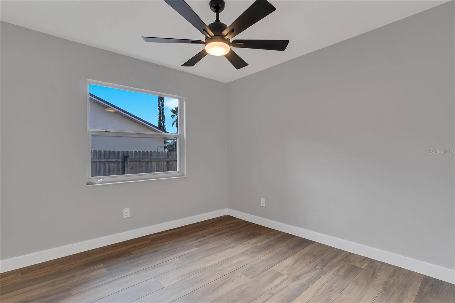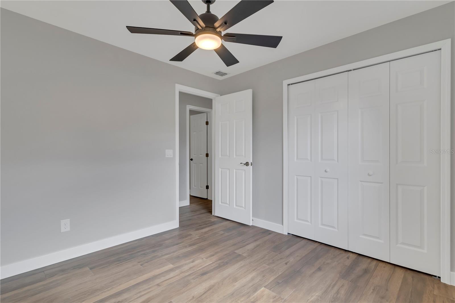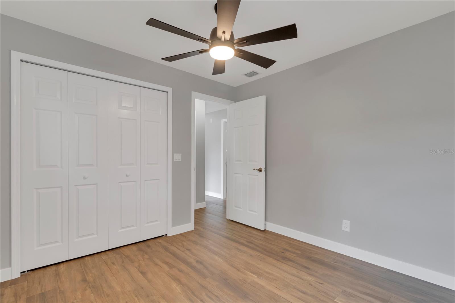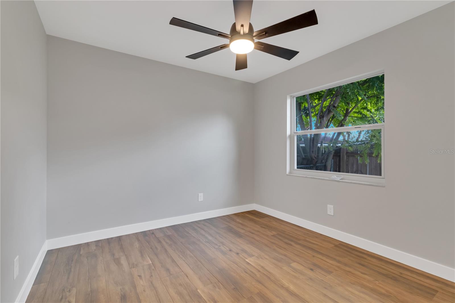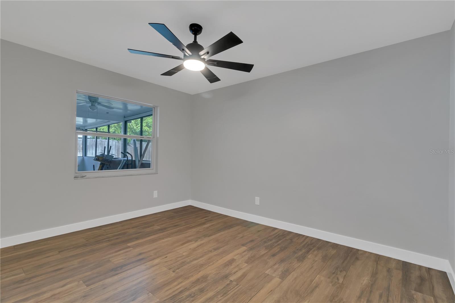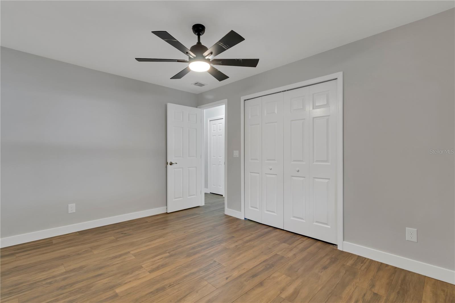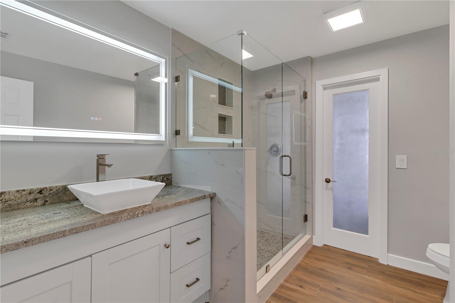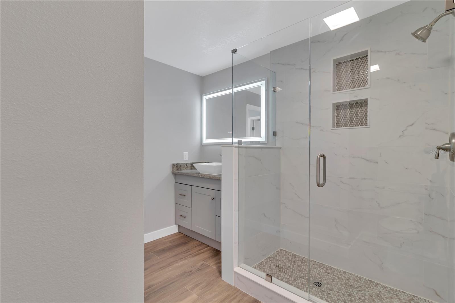7023 Talbot Drive, ORLANDO, FL 32819
Property Photos
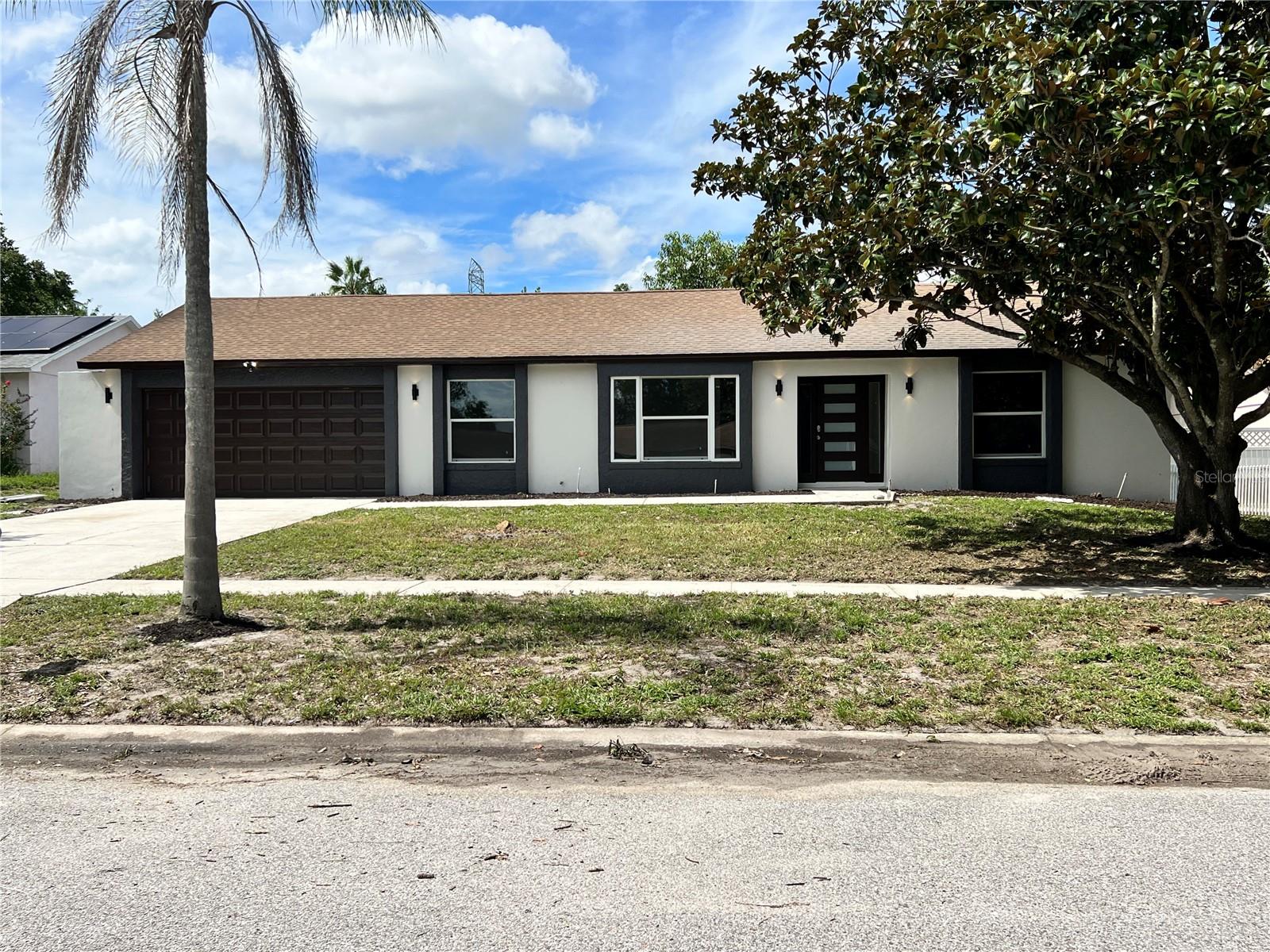
Would you like to sell your home before you purchase this one?
Priced at Only: $599,750
For more Information Call:
Address: 7023 Talbot Drive, ORLANDO, FL 32819
Property Location and Similar Properties
- MLS#: O6261995 ( Residential )
- Street Address: 7023 Talbot Drive
- Viewed: 13
- Price: $599,750
- Price sqft: $216
- Waterfront: No
- Year Built: 1980
- Bldg sqft: 2778
- Bedrooms: 4
- Total Baths: 2
- Full Baths: 2
- Garage / Parking Spaces: 2
- Days On Market: 40
- Additional Information
- Geolocation: 28.4891 / -81.4762
- County: ORANGE
- City: ORLANDO
- Zipcode: 32819
- Subdivision: Lake Cane Estates
- Elementary School: Palm Lake Elem
- Middle School: Chain of Lakes Middle
- High School: Dr. Phillips High
- Provided by: ROBERT SLACK LLC
- Contact: Claudia Villarroel
- 352-229-1187

- DMCA Notice
-
DescriptionOne or more photo(s) has been virtually staged. One or more photo(s) has been virtually staged. Your dream home is available for sale!. Enjoy the amazing lifestyle this side of orlando has to offer! Located in dr. Phillips, one of the most desirable places to live, work, and play. Everything is around the corner including universal studios theme parks, volcano bay water park, dr. Phillips restaurant row, international drive with all the entertainment, fun, restaurants, and shopping, yet you are tucked away. Highly rated public schools and many options for private schools are available. Easy access to i 4 and the turnpike. This completely renovated and redesigned property is modern and elegant. Seller has spared no expense on the updates for the new owner. Some pictures are virtually staged. Large ticket items have been taken care of: newer roof, newer water heater, new energy efficient windows providing plenty of natural light, new interior and exterior doors installed, home has been freshly painted inside and out. The whole house has new attic blown in insulation. New plank tile flooring throughout. The 2 car garage has freshly painted walls and new epoxy painted floor. New ring motion detector over the garage. Brand new kitchen cabinets with fantastic new premium stainless steel appliances with additional warranty transferable to the new owner. New stylish granite counters with a new glass backsplash. The new island is the perfect workspace to prepare the familys favorite meals. The french doors leading off of the dining space open to an extended 24x19 screened in lanai, freshly resurfaced with 4 ceiling fans great for family gatherings and entertaining with custom built bbq area. There is nothing else you have to do but enjoy your new home.... And best of all, no hoa!
Payment Calculator
- Principal & Interest -
- Property Tax $
- Home Insurance $
- HOA Fees $
- Monthly -
Features
Building and Construction
- Covered Spaces: 0.00
- Exterior Features: French Doors, Outdoor Grill, Private Mailbox
- Flooring: Tile
- Living Area: 2246.00
- Roof: Shingle
School Information
- High School: Dr. Phillips High
- Middle School: Chain of Lakes Middle
- School Elementary: Palm Lake Elem
Garage and Parking
- Garage Spaces: 2.00
Eco-Communities
- Water Source: None
Utilities
- Carport Spaces: 0.00
- Cooling: Central Air
- Heating: Central
- Pets Allowed: Yes
- Sewer: Septic Tank
- Utilities: Electricity Connected, Water Connected
Finance and Tax Information
- Home Owners Association Fee: 0.00
- Net Operating Income: 0.00
- Tax Year: 2023
Other Features
- Appliances: Dishwasher, Disposal, Dryer, Electric Water Heater, Microwave, Range, Refrigerator, Washer
- Country: US
- Interior Features: Attic Ventilator, Ceiling Fans(s), Kitchen/Family Room Combo, Living Room/Dining Room Combo, Open Floorplan, Primary Bedroom Main Floor, Solid Surface Counters, Stone Counters, Vaulted Ceiling(s), Walk-In Closet(s)
- Legal Description: LAKE CANE ESTATES 1ST ADDITION 3/136 LOT115
- Levels: One
- Area Major: 32819 - Orlando/Bay Hill/Sand Lake
- Occupant Type: Vacant
- Parcel Number: 14-23-28-4351-01-150
- Views: 13
- Zoning Code: R-1A
Nearby Subdivisions
7601 Condo
7601 Condominium
Bay Hill
Bay Hill Sec 06
Bay Hill Sec 09
Bay Hill Village South East C
Bay Point
Bayview Sub
Clubhouse Estates
Dellagio
Emerson Pointe
Enclave At Orlando
Enclave At Orlando Ph 02
Enclave At Orlando Ph 03
Greenleaf
Hawthorn Suites Orlando
Hawthorn Suites Orlando Condo
Hidden Spgs
Islescay Commons
Kensington Park
Lake Cane Estates
Lake Cane Hills
Lake Cane Hills Add 01
Lake Marsha
Lake Marsha First Add
Lake Marsha Sub
North Bay Sec 04
Orange Bay
Orange Tree
Orange Tree Country Club
Palm Lake
Phillips Cove Condo
Point Orlando Residence Condo
Point Orlando Resort Condo
Pointe Tibet Rep
Sand Hills Lake
Sand Lake Hills Sec 01
Sand Lake Hills Sec 03
Sand Lake Hills Sec 05
Sand Lake Hills Sec 11
Sand Pines
Sandy Spgs
Shadow Bay Spgs
Shadow Bay Spgs Ut 2
South Bay Sec 01
South Bay Sec 01b
South Bay Sec 02
South Bay Section 1 872 Lot 17
South Bay Villas
Spring Lake Villas
Tangelo Park Sec 01
Tangelo Park Sec 02
Tangelo Park Sec 03
Tangelo Park Sec 05
The Point Orlando Resort Condo
Torey Pines
Turnbury Woods
Villas At Bay Hill
Windermere Heights Add 02
Windermere Heights Sec 03
Winwood

- Dawn Morgan, AHWD,Broker,CIPS
- Mobile: 352.454.2363
- 352.454.2363
- dawnsellsocala@gmail.com


