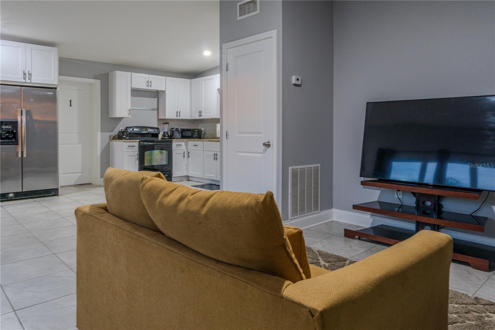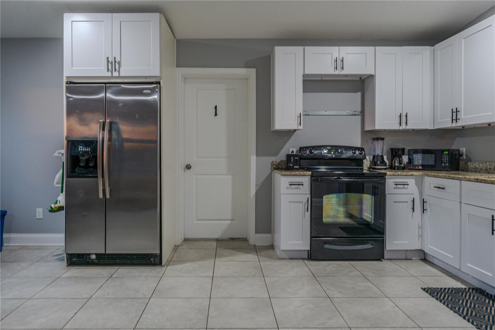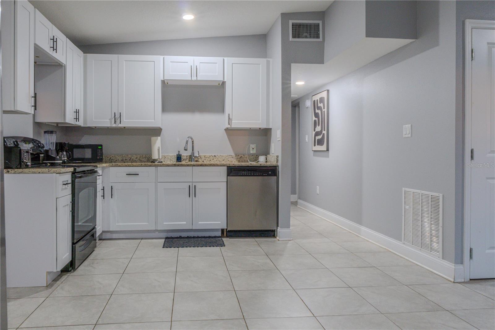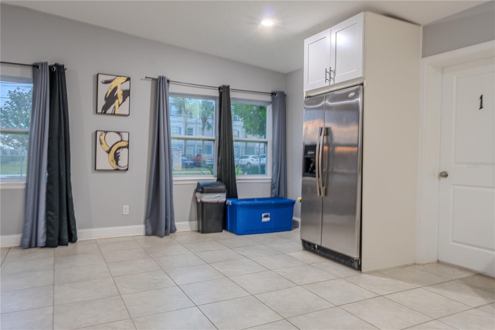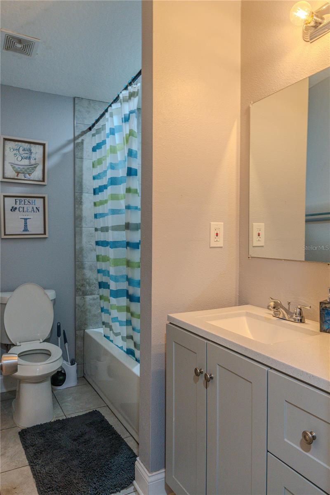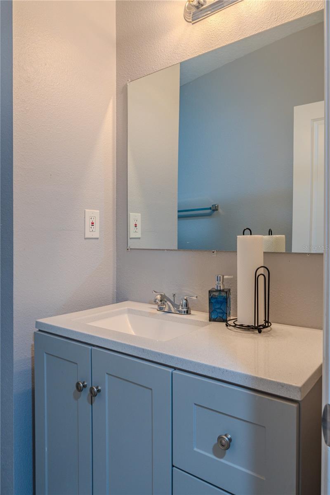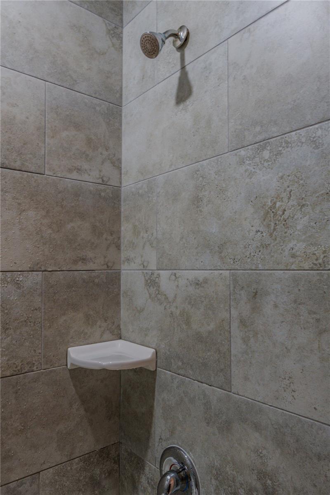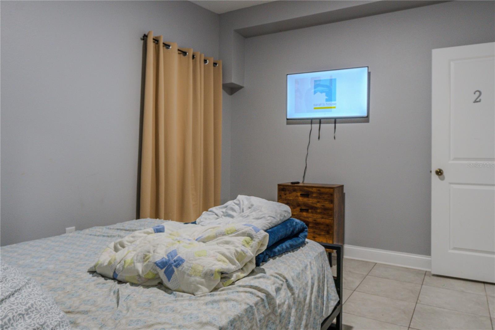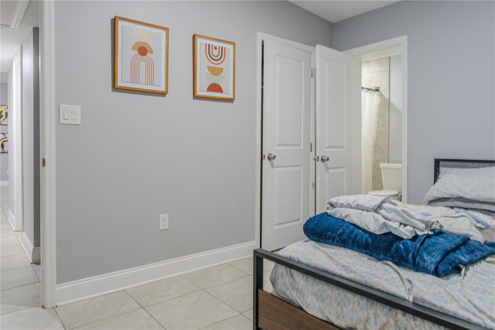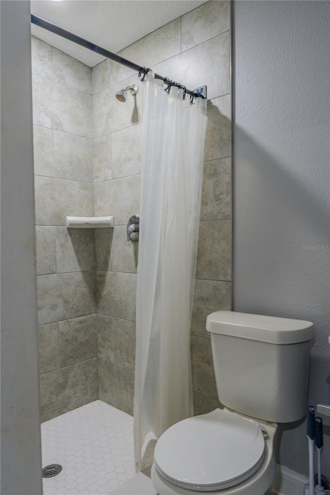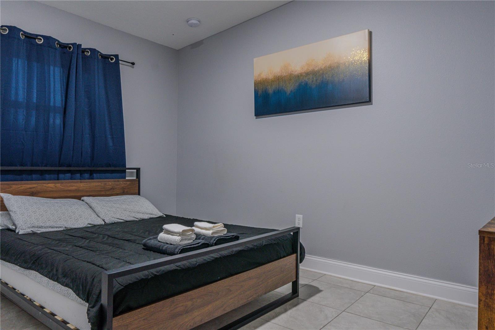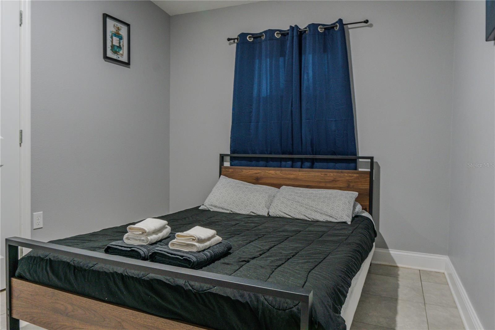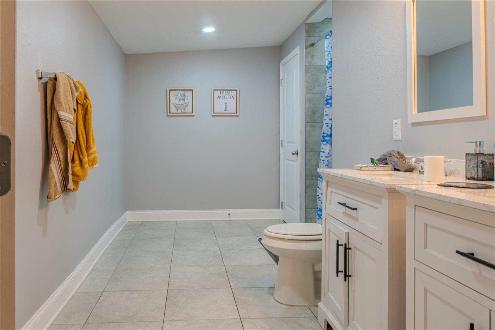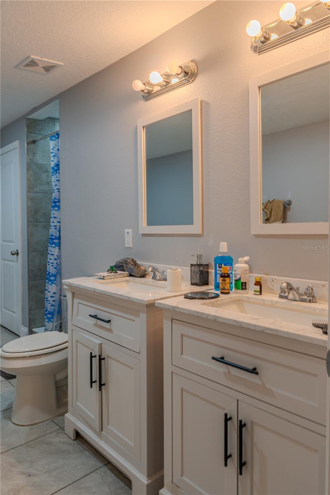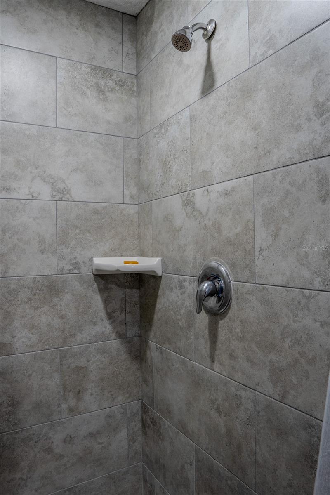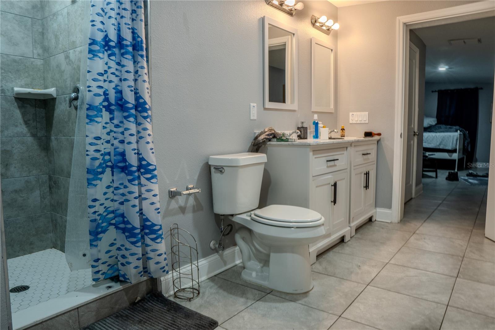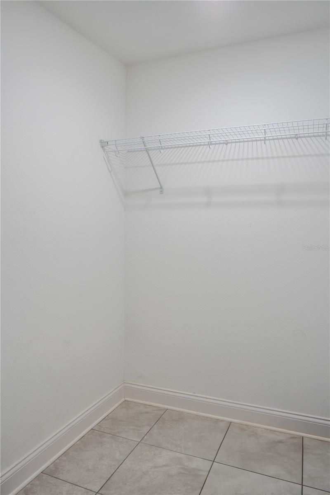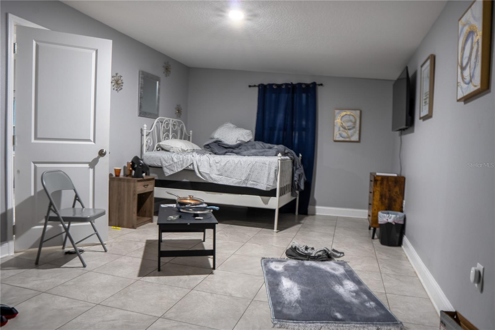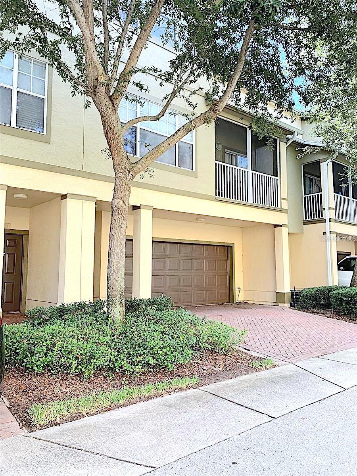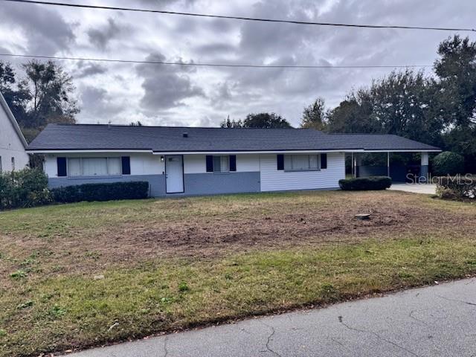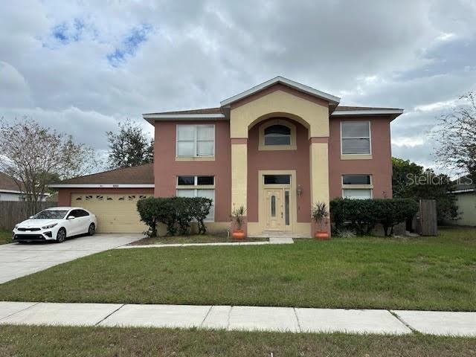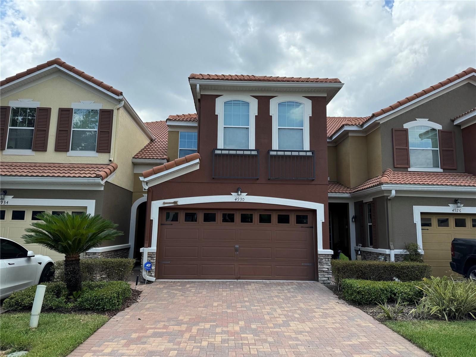1521 43rd Street, ORLANDO, FL 32839
Property Photos
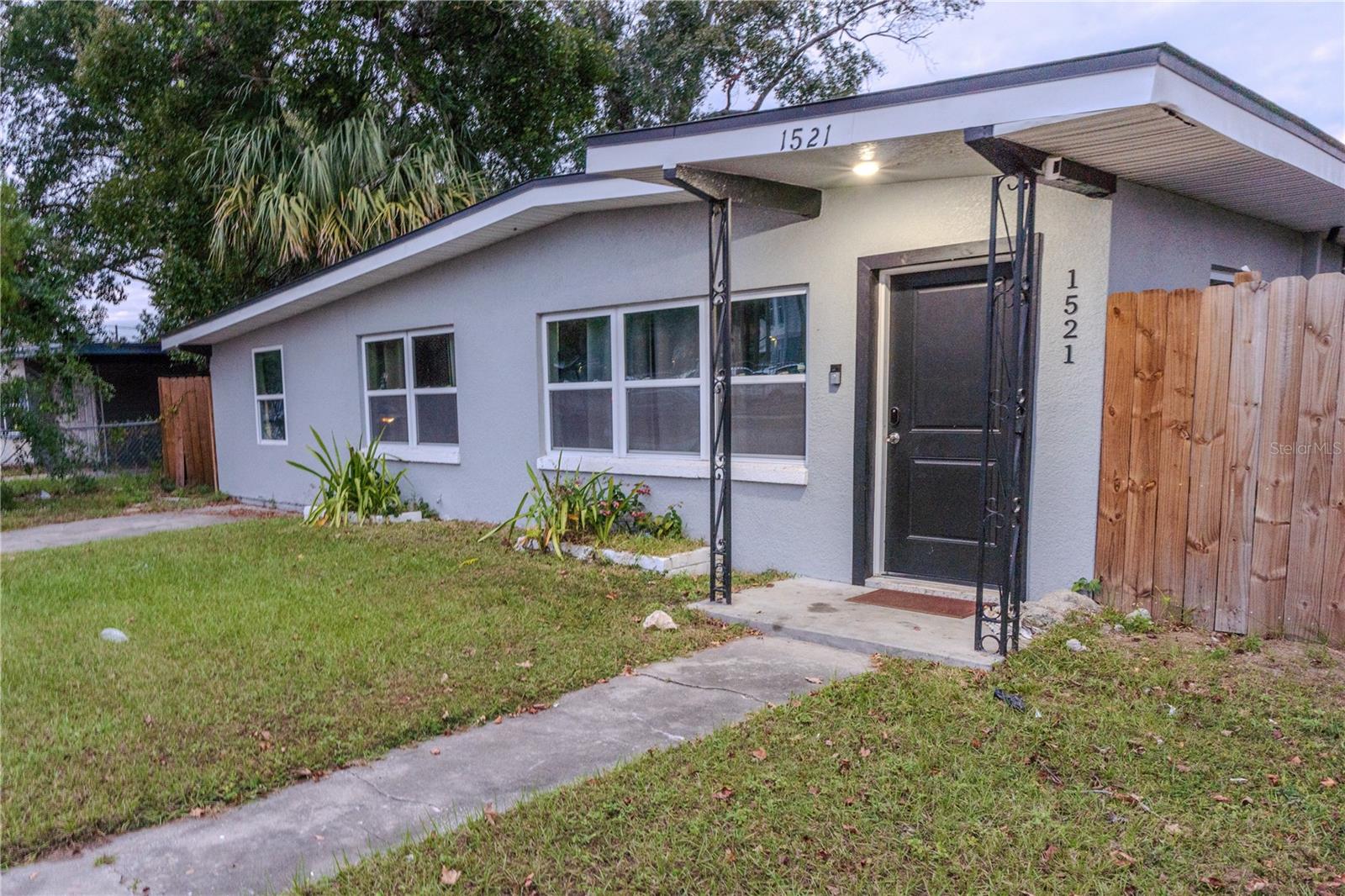
Would you like to sell your home before you purchase this one?
Priced at Only: $2,700
For more Information Call:
Address: 1521 43rd Street, ORLANDO, FL 32839
Property Location and Similar Properties
- MLS#: O6262166 ( Residential Lease )
- Street Address: 1521 43rd Street
- Viewed: 40
- Price: $2,700
- Price sqft: $2
- Waterfront: No
- Year Built: 1957
- Bldg sqft: 1545
- Bedrooms: 4
- Total Baths: 3
- Full Baths: 3
- Days On Market: 40
- Additional Information
- Geolocation: 28.5001 / -81.4008
- County: ORANGE
- City: ORLANDO
- Zipcode: 32839
- Subdivision: Rio Grande Sub
- Elementary School: Pineloch Elem
- Middle School: Memorial Middle
- High School: Oak Ridge High
- Provided by: EXP REALTY LLC
- Contact: Kelton Wright
- 888-883-8509

- DMCA Notice
-
DescriptionWelcome to 1521 43rd Street, a spacious and well maintained single family home located in a peaceful Orlando neighborhood. This home features 4 generously sized bedrooms and 3 full bathrooms, perfect for families or those who need extra space. The interior is designed with practicality in mind, boasting durable tile flooring throughout for easy upkeep and a clean, modern look. The open concept living and dining areas provide plenty of room for relaxation or entertaining, and the kitchen offers ample counter and cabinet space for your culinary needs. Step outside to a fully fenced backyard, ideal for privacy, outdoor activities, or pets to roam freely. Conveniently located near shopping, dining, entertainment, and with easy access to major highways, this home combines comfort with accessibility. All Rezo Property Management residents are enrolled in the Resident Benefits Package (RBP) for $69.95/month, which includes liability insurance, credit building to help boost the resident's credit score with timely rent payments, up to $1M Identity Theft Protection, HVAC air filter delivery (for applicable properties), move in concierge service making utility connection and home service setup a breeze during your move in, our best in class resident rewards program, on demand pest control, and much more! More details upon application. Don't miss your chance to call this fantastic property home!
Payment Calculator
- Principal & Interest -
- Property Tax $
- Home Insurance $
- HOA Fees $
- Monthly -
Features
Building and Construction
- Covered Spaces: 0.00
- Living Area: 1053.00
Land Information
- Lot Features: Corner Lot
School Information
- High School: Oak Ridge High
- Middle School: Memorial Middle
- School Elementary: Pineloch Elem
Garage and Parking
- Garage Spaces: 0.00
Utilities
- Carport Spaces: 0.00
- Cooling: Central Air
- Heating: Central
- Pets Allowed: No
Finance and Tax Information
- Home Owners Association Fee: 0.00
- Net Operating Income: 0.00
Other Features
- Appliances: Dishwasher, Disposal, Exhaust Fan, Microwave, Range
- Country: US
- Furnished: Partially
- Interior Features: Living Room/Dining Room Combo, Thermostat
- Levels: One
- Area Major: 32839 - Orlando/Edgewood/Pinecastle
- Occupant Type: Tenant
- Parcel Number: 10-23-29-7420-05-040
- Views: 40
Owner Information
- Owner Pays: None
Similar Properties
Nearby Subdivisions
Alhambra Club Condo
Alhambra Courts Condo
Alhambra Courts Condo Ph 02
Alhambra Village 01
Angebilt Add
Avanzar Condo Ph 01
Belmontpk Central
Belmontpk Central Condo
Charles Townepk Ctrl Condo
Commodore Place Condo
Estatespk Central Condo
Greens
Greens Condo
Holden Ridge
Huntington On Green Condo
Jessamine Terrace Sub
Lake Tyler Condo
Legacy Ah
Lemon Tree Condo Sec 01
Lemon Tree Condo Sec 02a
Lemon Tree Condo Sec 06 Canyon
Lemon Tree Section 2 Condo Cb
Lyme Bay Colony Condo
Manor Rowpk Central Condo
Medallion Estates
Millenium Palms
Millenium Palms Bldg 4757
Millenium Parc
Millenium Parc B C D E G
Millennium Palms
Mosaic At Millenia A Condo
Mosaicmillenia
Orlando Academy Cay Club I
Plaza At Millenium
Plazamillenium
Plazamillenium Condo
Rio Grande Sub
Tuscany Place Twnhms
Tymber Skan On Lake
Village Condo

- Dawn Morgan, AHWD,Broker,CIPS
- Mobile: 352.454.2363
- 352.454.2363
- dawnsellsocala@gmail.com


