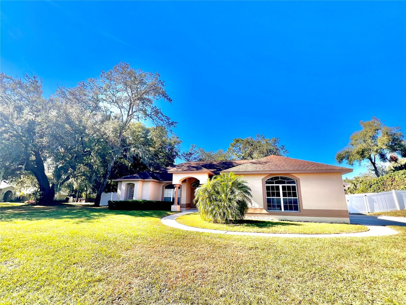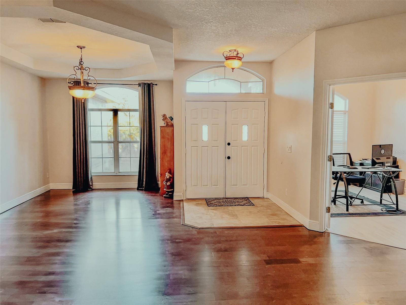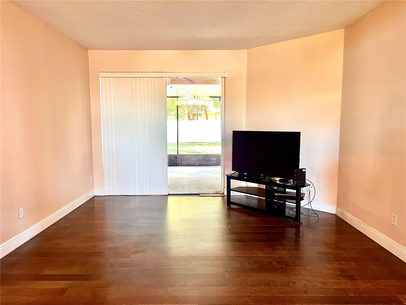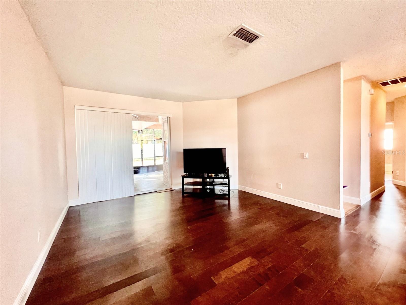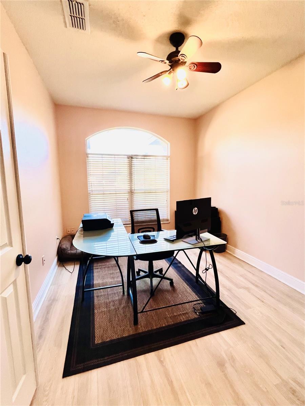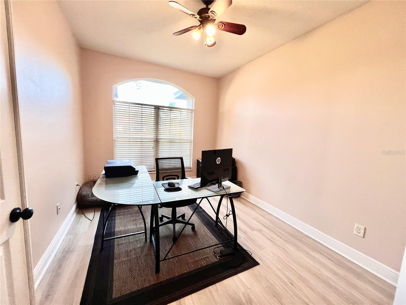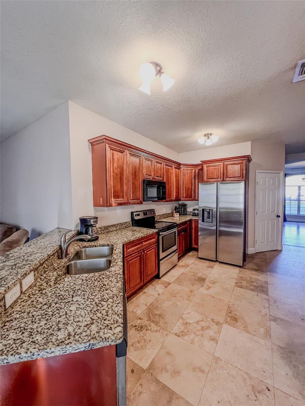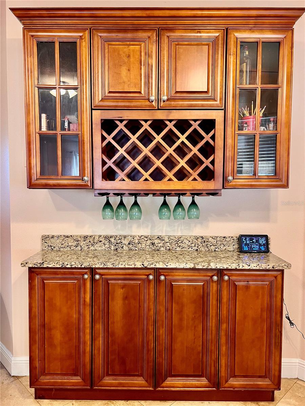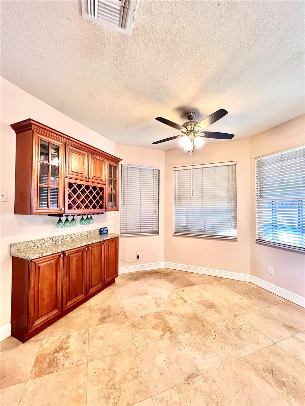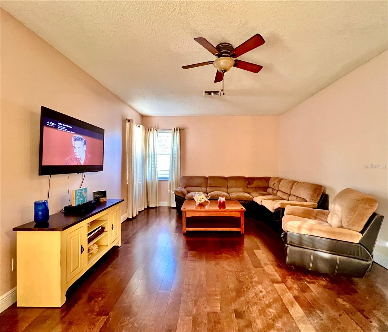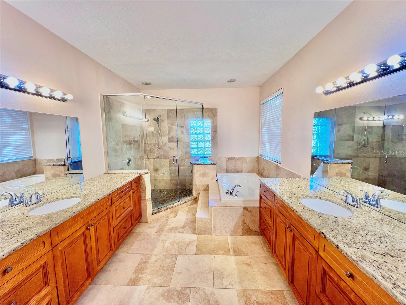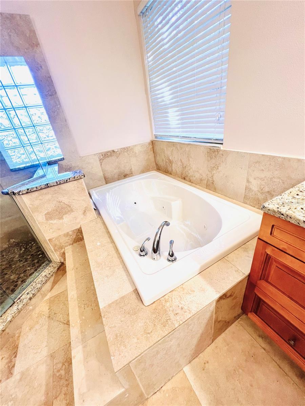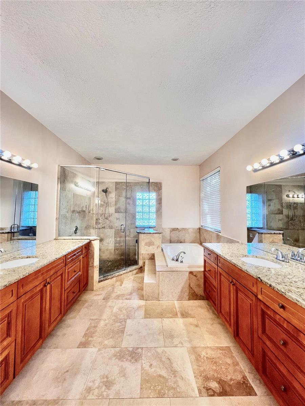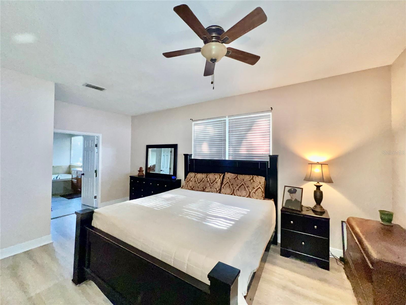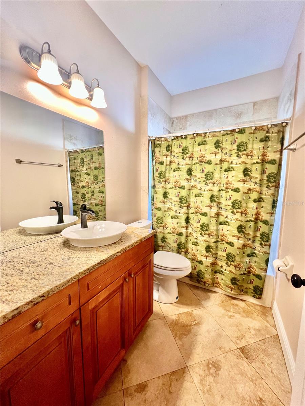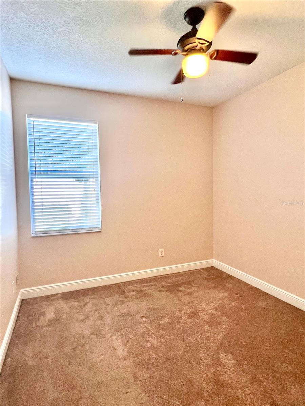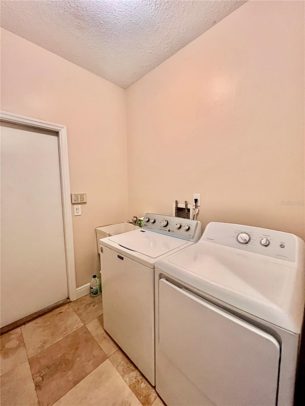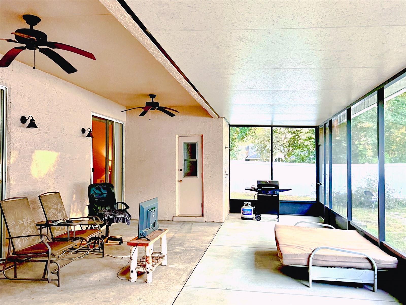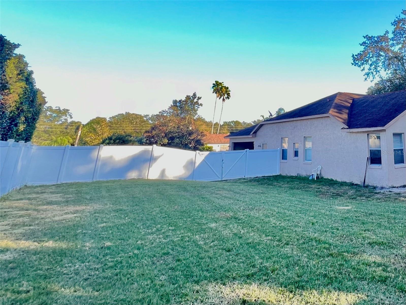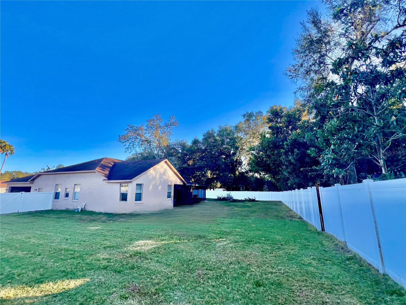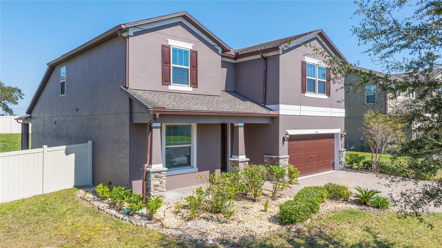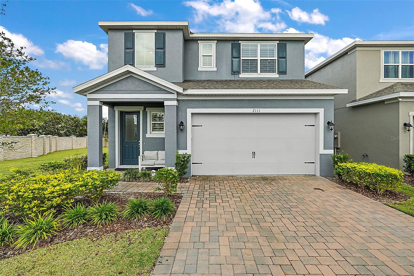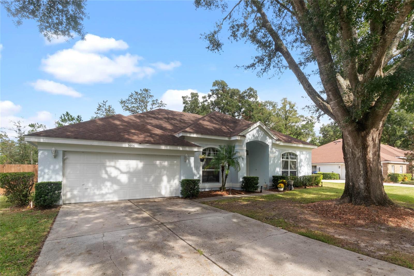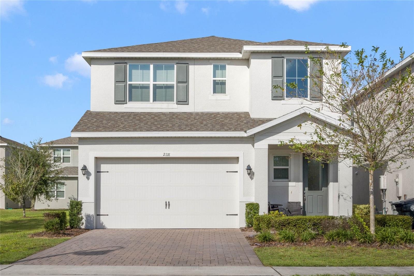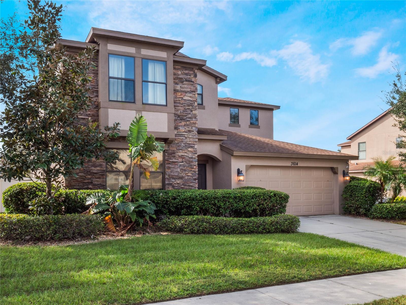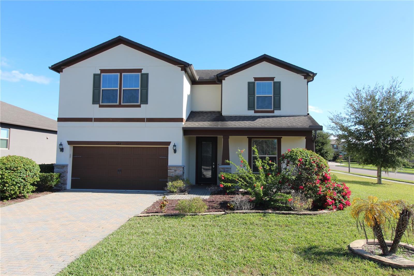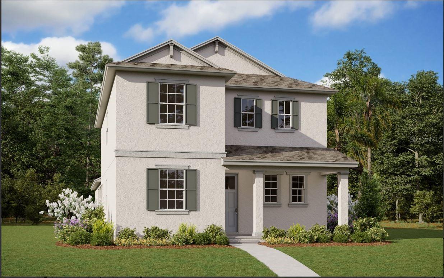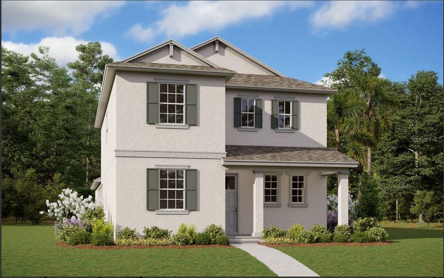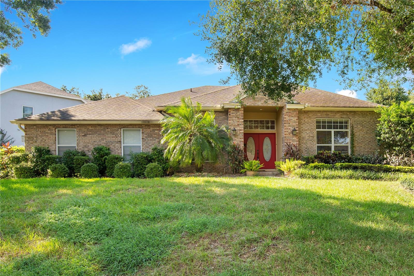906 Liveoak Leaf Court, APOPKA, FL 32712
Property Photos
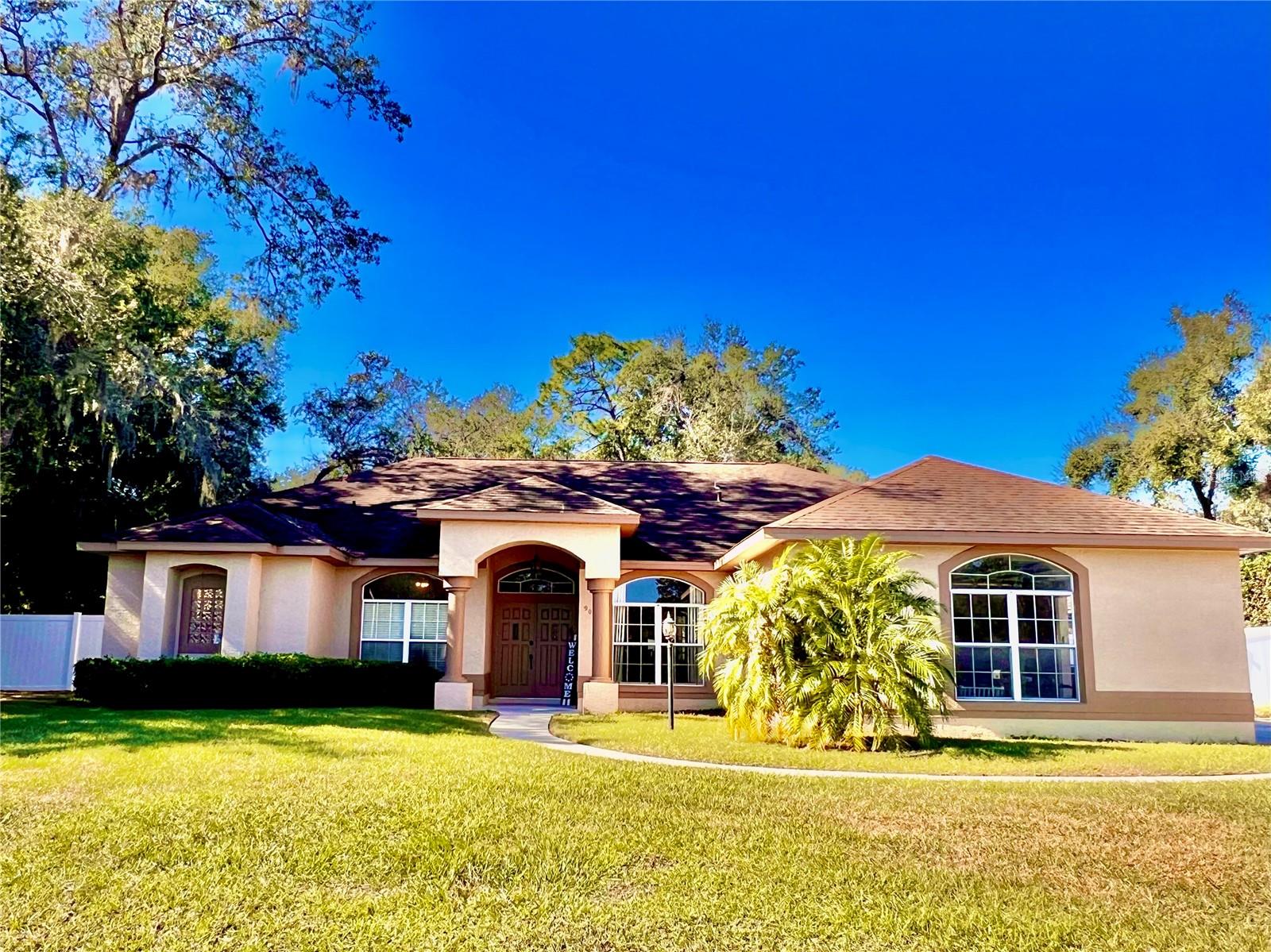
Would you like to sell your home before you purchase this one?
Priced at Only: $475,000
For more Information Call:
Address: 906 Liveoak Leaf Court, APOPKA, FL 32712
Property Location and Similar Properties
- MLS#: O6262293 ( Residential )
- Street Address: 906 Liveoak Leaf Court
- Viewed: 32
- Price: $475,000
- Price sqft: $148
- Waterfront: No
- Year Built: 1990
- Bldg sqft: 3213
- Bedrooms: 4
- Total Baths: 3
- Full Baths: 2
- 1/2 Baths: 1
- Garage / Parking Spaces: 2
- Days On Market: 38
- Additional Information
- Geolocation: 28.6974 / -81.4898
- County: ORANGE
- City: APOPKA
- Zipcode: 32712
- Subdivision: Deer Lake Chase
- Elementary School: Rock Springs Elem
- Middle School: Apopka Middle
- High School: Apopka High
- Provided by: CHARLES RUTENBERG REALTY ORLANDO
- Contact: Rachel Grant
- 407-622-2122

- DMCA Notice
-
Description1/2 acre corner lot on a cul de sac beautiful deer lake chase community with only 28 homes, where every home is on an oversized lot, this 4 bedroom 2. 5 bath, paired with a extra long drive way leads into a side entry 2 car extended garage great for trucks and suv's. This home is sitting on over 1/2 an acre with a vinyl fenced back yard. Enter the home on travertine tile in the foyer with a open dining room/living room combo that has engineered wood flooring and volume ceilings, 4 inch base boards, with sliding glass doors to the patio. Set up your home office in the bonus/4th bedroom that is right off the dining/living room with lots of light and updated laminate flooring. Find your inner chef in the updated kitchen, with solid wood custom cabinets, level 4 granite counter tops, a stainless steel under mount double sink, all appliances included (frigidaire and samsung), travertine tile flooring and a breakfast bar and a eat in breakfast area, add to that a built in custom bar with a wine rack, granite counter, glass rack and glass front cabinet doors. The family room is open to the kitchen and has engineered wood flooring with enough room for a wrap around couch with a big screen tv. Primary bedroom is spacious with a "huge" walk in closet, updated laminate flooring and sliding glass doors take you straight out to the patio. Enjoy your massive sized primary en suite bathroom that has been updated with travertine tile flooring, jacuzzi jetted tub, large walk in shower enclosed with extra tall seamless glass, travertine tile walls and pebble/stone floor, his/her vanities that have tons of storage in the custom solid wood cabinets with granite counter tops. The large screened in patio /lanai has an additional half bath with a outside shower, that opens up to a vinyl fenced back yard. Interior laundry room with wash tub, washer and dryer with travertine flooring and garage entry. House has been replumbed 2015, ac 2022, new paint interior 2024. Have a quick commute using 436 to i 4 or the 429 expressway that makes an easy drive to downtown orlando, disney, universal studios, winter garden or daytona, cocoa and new smyrna beaches to sun, surf or watch a rocket launch. Apopka is known for it's natural springs like kelly park with rock springs tubing and canoeing and wekiwa state park, tons of hiking, bike trails and horse trails, the west orange trail, the apopka wildlife trail, nearby historic, mount dora and renniger's antique market.
Payment Calculator
- Principal & Interest -
- Property Tax $
- Home Insurance $
- HOA Fees $
- Monthly -
Features
Building and Construction
- Covered Spaces: 0.00
- Exterior Features: Sidewalk, Sliding Doors
- Fencing: Vinyl
- Flooring: Carpet, Hardwood, Laminate, Travertine
- Living Area: 2273.00
- Roof: Shingle
Land Information
- Lot Features: Corner Lot, Cul-De-Sac, City Limits, Landscaped, Oversized Lot, Sidewalk, Paved
School Information
- High School: Apopka High
- Middle School: Apopka Middle
- School Elementary: Rock Springs Elem
Garage and Parking
- Garage Spaces: 2.00
- Parking Features: Driveway, Garage Door Opener, Garage Faces Side
Eco-Communities
- Water Source: Public
Utilities
- Carport Spaces: 0.00
- Cooling: Central Air
- Heating: Electric
- Pets Allowed: Cats OK, Dogs OK, Yes
- Sewer: Septic Tank
- Utilities: BB/HS Internet Available, Cable Available, Electricity Available, Phone Available, Public
Finance and Tax Information
- Home Owners Association Fee: 350.00
- Net Operating Income: 0.00
- Tax Year: 2024
Other Features
- Appliances: Dishwasher, Disposal, Dryer, Electric Water Heater, Microwave, Range, Refrigerator, Washer
- Association Name: Frank Ottari
- Country: US
- Interior Features: Ceiling Fans(s), Eat-in Kitchen, High Ceilings, Kitchen/Family Room Combo, Living Room/Dining Room Combo, Primary Bedroom Main Floor, Solid Wood Cabinets, Stone Counters, Thermostat, Tray Ceiling(s), Walk-In Closet(s)
- Legal Description: DEER LAKE CHASE 26/33 LOT 6
- Levels: One
- Area Major: 32712 - Apopka
- Occupant Type: Owner
- Parcel Number: 02-21-28-2009-00-060
- Views: 32
- Zoning Code: R-1AAA
Similar Properties
Nearby Subdivisions
Acuera Estates
Ahern Park
Alexandria Place I
Apopka Ranches
Apopka Terrace
Arbor Rdg Ph 01 B
Arbor Rdg Ph 03
Arbor Rdg Ph 04 A B
Bent Oak Ph 01
Bent Oak Ph 02
Bent Oak Ph 04
Berington Club Ph 02
Cambridge Commons
Camelot
Carriage Hill
Chandler Estates
Clayton Estates
Courtyards Coach Homes
Crossroads At Kelly Park
Dean Hilands
Deer Lake Chase
Deer Lake Run
Diamond Hill At Sweetwater Cou
Errol Club Villas 01
Errol Estate
Errol Estate Ut 3
Errol Estates
Errol Hills Village
Errol Place
Estates At Sweetwater Golf Co
Hilltop Estates
Kelly Park Hills South Ph 03
Lake Mc Coy Oaks
Lake Todd Estates
Lakeshorewekiva
Laurel Oaks
Legacy Hills
Lester Rdg
Lexington Club Ph 02
Lexington Club Phase Ii
Morrisons Sub
None
Nottingham Park
Oak Hill Reserve Ph 02
Oak Rdg Ph 2
Oak Ridge Sub
Oaks At Kelly Park
Oakskelly Park Ph 1
Oakskelly Pk Ph 2
Oakwater Estates
Orange County
Orchid Estates
Palms Sec 03
Palms Sec 04
Park Ave Pines
Parkside At Errol Estates
Parkview Preserve
Parkview Wekiva 4496
Pines Wekiva Ph 02 Sec 03
Pines Wekiva Sec 01 Ph 01
Pitman Estates
Plymouth Dells Annex
Plymouth Hills
Plymouth Town
Reagans Reserve 4773
Rhetts Ridge 75s
Rock Spgs Estates
Rock Spgs Rdg Ph Ivb
Rock Spgs Rdg Ph Viia
Rock Spgs Ridge Ph 01
Rock Springs Estates
Rock Springs Ridge
Rock Springs Ridge Ph Vib
Rolling Oaks
San Sebastian Reserve
Sanctuary Golf Estates
Seasons At Summit Ridge
Shamrock Square First Add
Spring Harbor
Spring Ridge Ph 02 03 04
Spring Ridge Ph 03 4361
Stoneywood Ph 01
Sweetwater Country Club
Sweetwater Country Club Sec B
Sweetwater Park Village
Sweetwater West
Tanglewilde St
Valeview
Villa Capri
Vista Reserve Ph 2
Wekiva
Wekiva Crescent
Wekiva Ridge
Wekiva Run Ph 3c
Wekiva Run Ph I 01
Wekiva Run Ph Iia
Wekiva Run Ph Iib N
Wekiva Run Phase Ll
Wekiva Spgs Reserve Ph 01
Wekiva Spgs Reserve Ph 02 4739
Wekiva Spgs Reserve Ph 04
Wekiwa Glen
Wekiwa Glen Rep
Wekiwa Hills
White Jasmine Mnr
Winding Mdws
Winding Meadows
Windrose
Wolf Lake Ranch

- Dawn Morgan, AHWD,Broker,CIPS
- Mobile: 352.454.2363
- 352.454.2363
- dawnsellsocala@gmail.com


