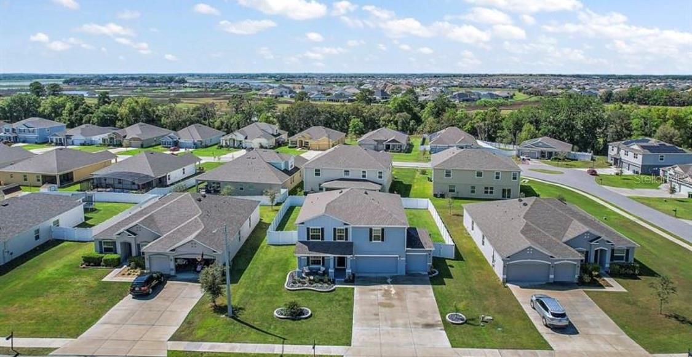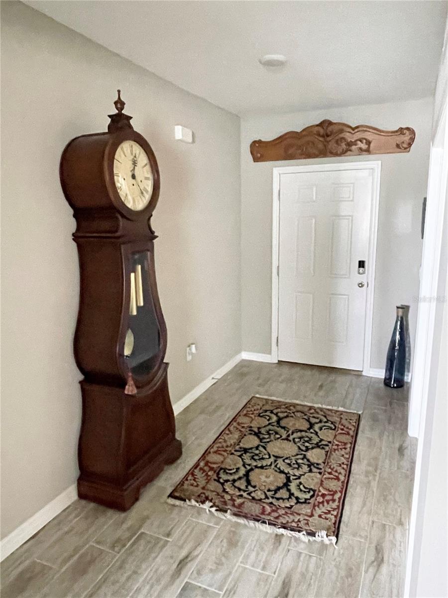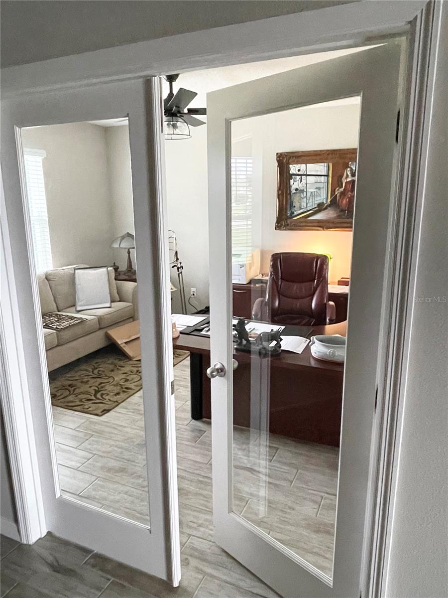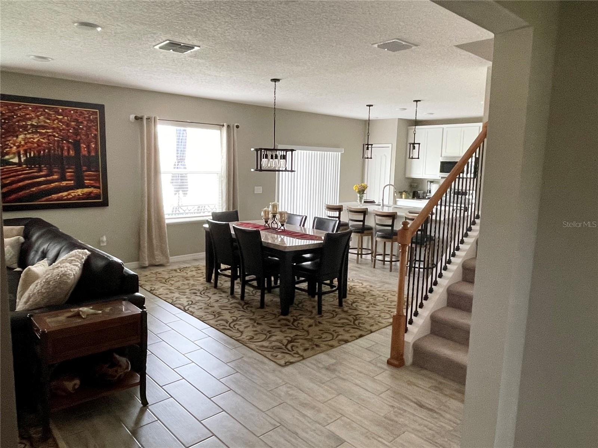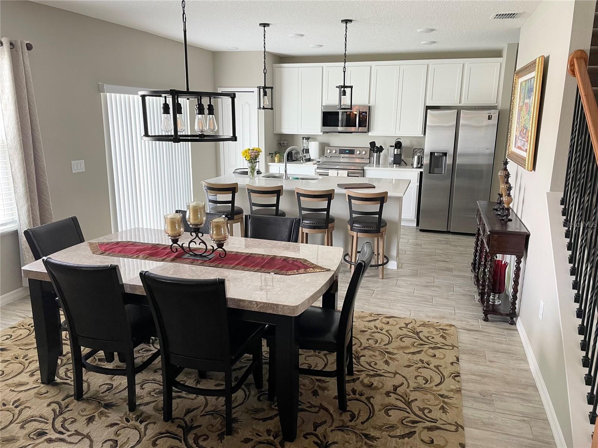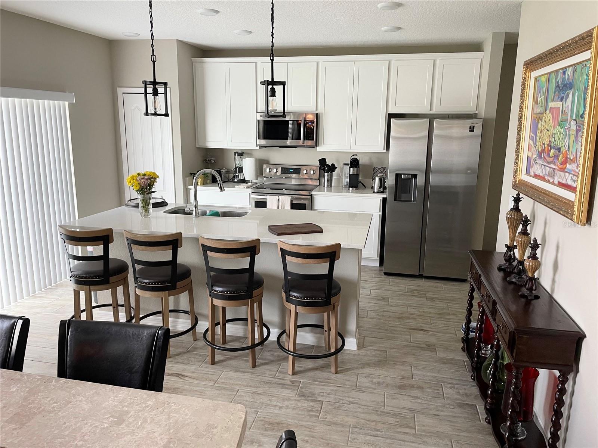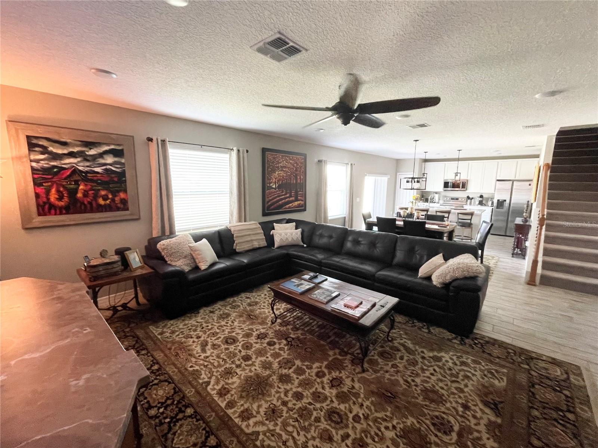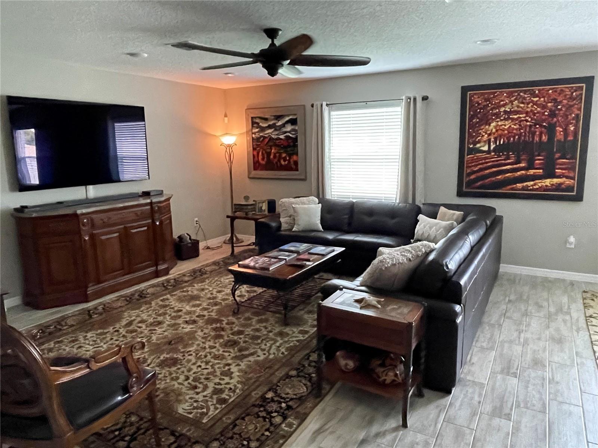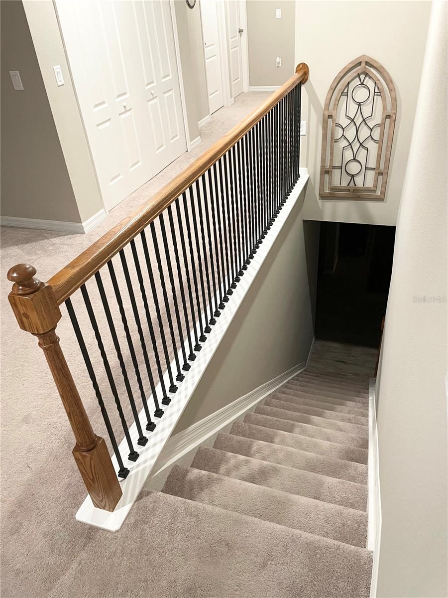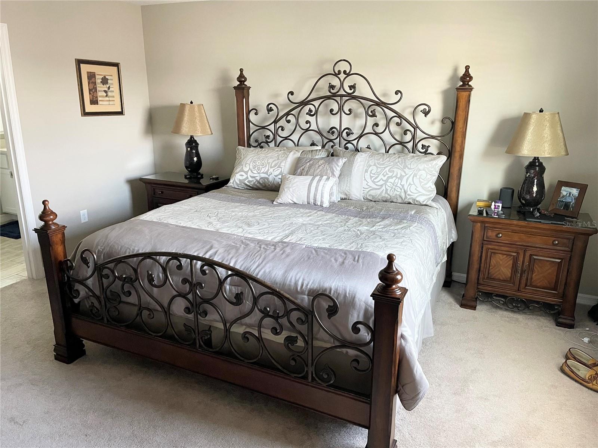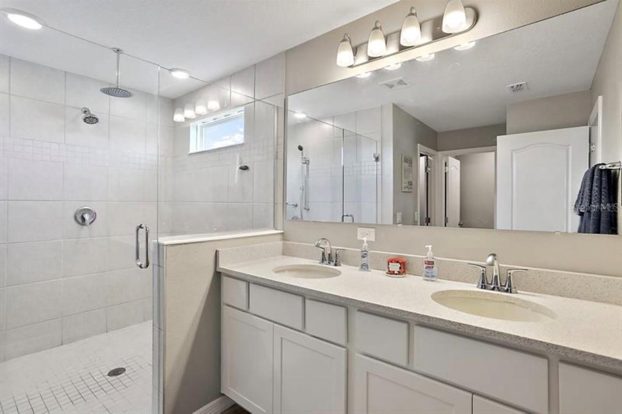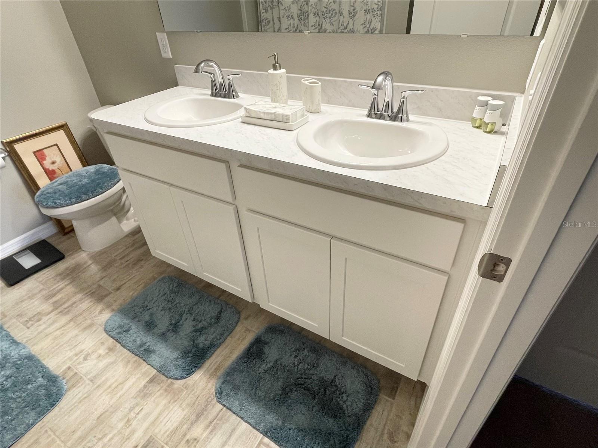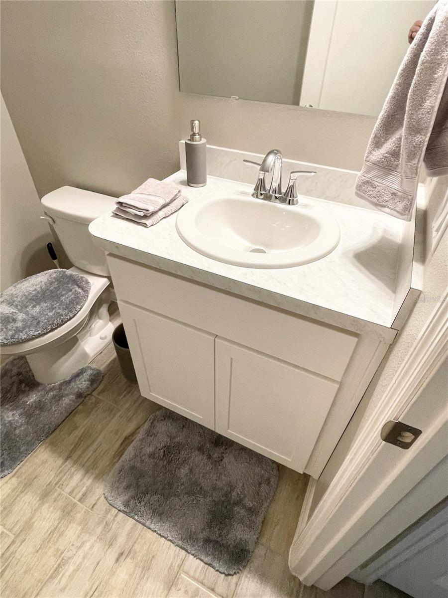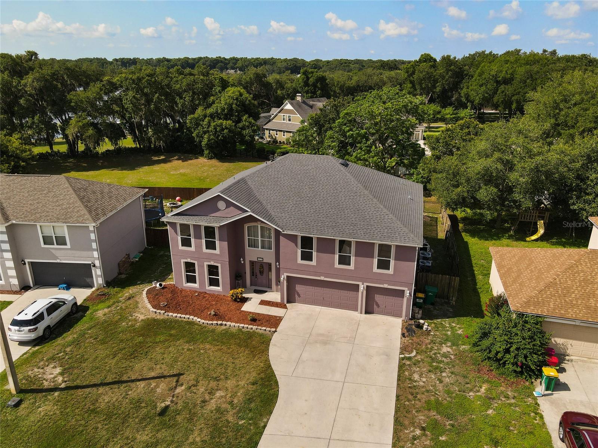1921 Bell Creek Loop, FRUITLAND PARK, FL 34731
Property Photos
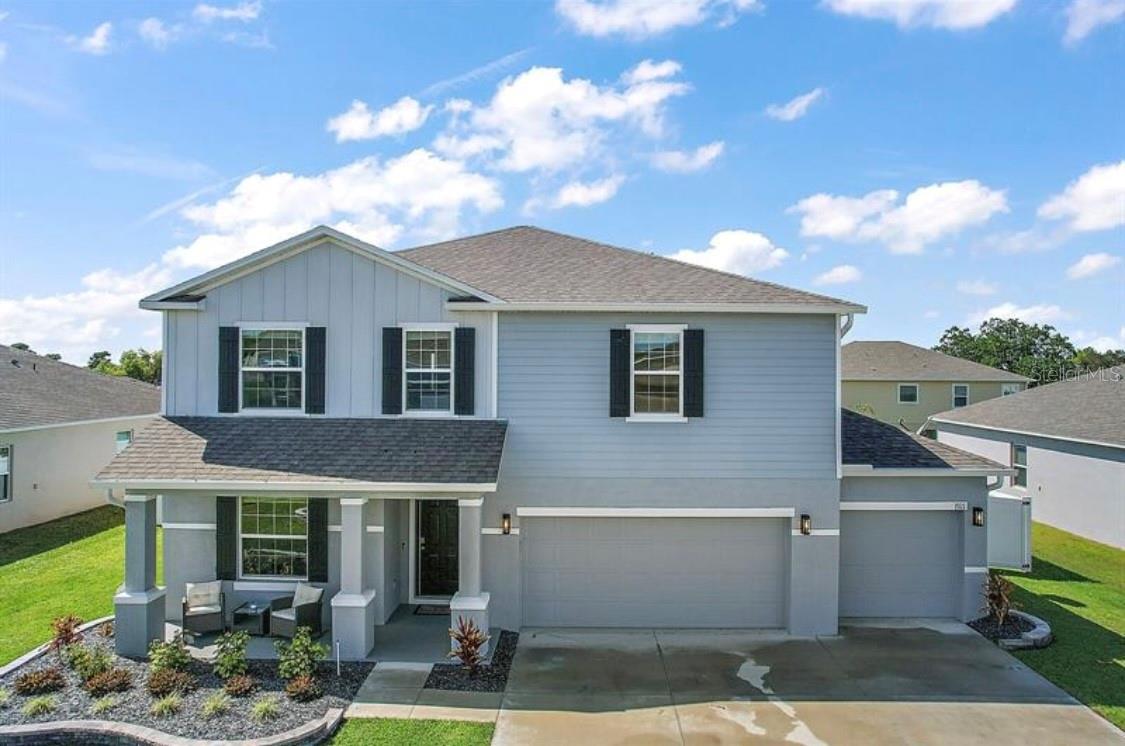
Would you like to sell your home before you purchase this one?
Priced at Only: $482,900
For more Information Call:
Address: 1921 Bell Creek Loop, FRUITLAND PARK, FL 34731
Property Location and Similar Properties
- MLS#: O6262635 ( Residential )
- Street Address: 1921 Bell Creek Loop
- Viewed: 18
- Price: $482,900
- Price sqft: $131
- Waterfront: No
- Year Built: 2021
- Bldg sqft: 3690
- Bedrooms: 4
- Total Baths: 3
- Full Baths: 2
- 1/2 Baths: 1
- Garage / Parking Spaces: 3
- Days On Market: 37
- Additional Information
- Geolocation: 28.8496 / -81.9303
- County: LAKE
- City: FRUITLAND PARK
- Zipcode: 34731
- Subdivision: The Glen
- Elementary School: Fruitland Park Elem
- Middle School: Carver Middle
- High School: Leesburg High
- Provided by: PINNACLE REALTY ADVISORS
- Contact: Carly Friedman
- 972-338-5441

- DMCA Notice
-
DescriptionSeller is offering $5,000 towards closing costs! This amazing 4 bedroom 2.5 bath smart home offers 2,714 sqft of living space and has a 3 car garage for all your storage needs. Relax on the front porch to watch the sunrise, or on the patio in the completely fenced in backyard to watch it set. As you walk through the front door you'll immediately see the beautiful wood look ceramic tile running throughout the whole first floor. To your left, grand double french doors to the study/office/den. Continue into an expansive open floor plan, with the spacious kitchen overlooking the dining area and great room. The kitchen boasts stunning quartz countertops, a large island with plenty of seating space, pendant lighting, 42" white cabinets with hardware and stainless steel appliances. Plenty of storage in the pantry, cabinets, closets and under the stairs. Enjoy all the natural light coming through the window and sliding glass doors, leading to a private and fenced backyard where endless fun could be had! For convenience, the half bath is on the first floor. Head upstairs to the massive loft/entertainment area, which is bordered by an intricate wrought iron and wood banister. A laundry room with cabinetry is conveniently located upstairs. The huge primary bedroom is styled with a tray ceiling and a deluxe ensuite bathroom. Dual vanity, quartz countertops and a sizable glass walk in, multi head rain shower and walk in closet. Three extra bedrooms offer ample space, natural light and storage. Another full bath provides dual sinks with a shower/tub combo. Run the home's lights with an app! Garage door and front door also provide wireless access. This home has it all. Fresh interior paint! Low low HOA! Restaurants and shopping within minutes. Medical offices within minutes. Don't miss out on this wonderful home! Schedule your showing today!
Payment Calculator
- Principal & Interest -
- Property Tax $
- Home Insurance $
- HOA Fees $
- Monthly -
Features
Building and Construction
- Covered Spaces: 0.00
- Exterior Features: Irrigation System, Rain Gutters, Sidewalk, Sliding Doors
- Fencing: Fenced, Vinyl
- Flooring: Carpet, Ceramic Tile
- Living Area: 2714.00
- Roof: Shingle
Land Information
- Lot Features: Paved
School Information
- High School: Leesburg High
- Middle School: Carver Middle
- School Elementary: Fruitland Park Elem
Garage and Parking
- Garage Spaces: 3.00
Eco-Communities
- Water Source: Public
Utilities
- Carport Spaces: 0.00
- Cooling: Central Air
- Heating: Central, Electric
- Pets Allowed: Yes
- Sewer: Septic Tank
- Utilities: Cable Connected, Electricity Connected, Public, Water Connected
Finance and Tax Information
- Home Owners Association Fee: 350.00
- Net Operating Income: 0.00
- Tax Year: 2024
Other Features
- Appliances: Cooktop, Dishwasher, Disposal, Electric Water Heater, Ice Maker, Microwave, Range, Refrigerator
- Association Name: Triad Association Management
- Association Phone: 407-233-3558
- Country: US
- Interior Features: Ceiling Fans(s), Coffered Ceiling(s), Eat-in Kitchen, High Ceilings, Kitchen/Family Room Combo, Open Floorplan, PrimaryBedroom Upstairs, Smart Home, Solid Surface Counters, Thermostat, Walk-In Closet(s)
- Legal Description: THE GLEN PHASE 10 PB 70 PG 29-30 LOT 182 ORB 5950 PG 1519
- Levels: Two
- Area Major: 34731 - Fruitland Park
- Occupant Type: Vacant
- Parcel Number: 08-19-24-2003-000-18200
- Possession: Close of Escrow
- Views: 18
Similar Properties
Nearby Subdivisions
Crescent Cove
Dream Lake
Eagle Nest Sub
Eagle Nest Sub Add 1
Fruitland Park
Fruitland Park Chelseas Run
Fruitland Park Glen Ph 04 05 0
Fruitland Park Glen Ph 07 08
Fruitland Park Oakwood Estates
Fruitland Park Park Acres
Fruitland Park Park Heights Su
Fruitland Park Spring Wood Par
Glen Ph 13
Honeycutt Sub
Kings Cove
Kings Cove Add 01
Lake Idlewild Estates
Lake View Heights
Metes Bounds
Mirror Lake Village
None
Palm Villa
Spring Lake Pines Sub
The Glen
The Hamlets
Valencia Terrace
Valleyspgs

- Dawn Morgan, AHWD,Broker,CIPS
- Mobile: 352.454.2363
- 352.454.2363
- dawnsellsocala@gmail.com


