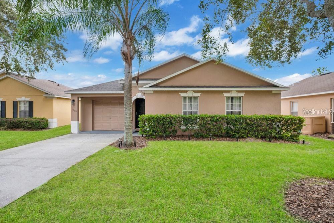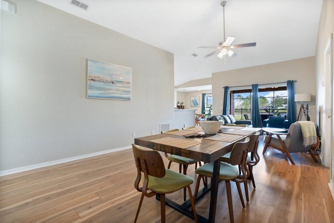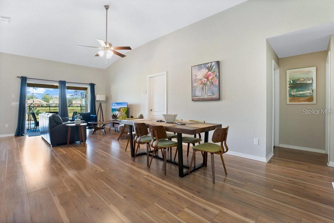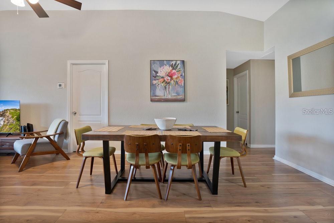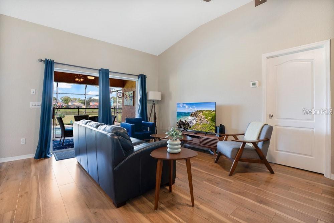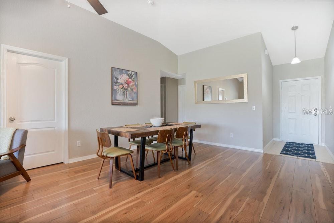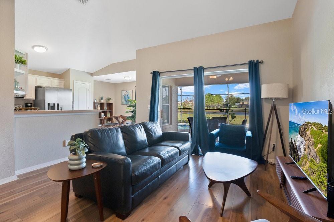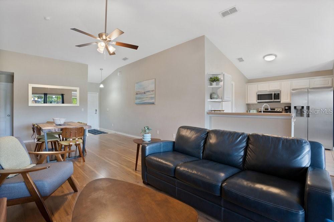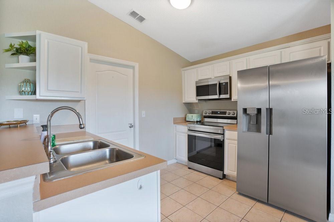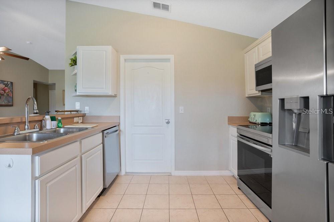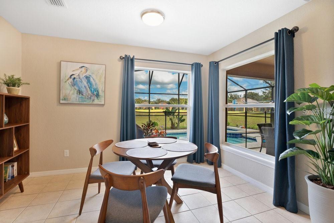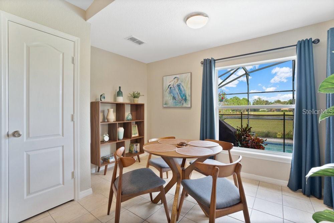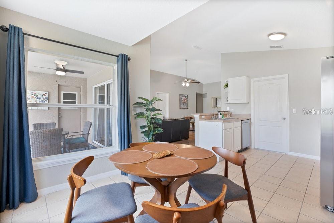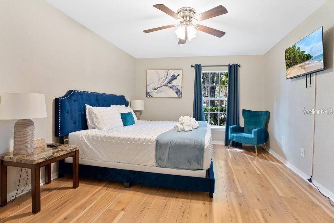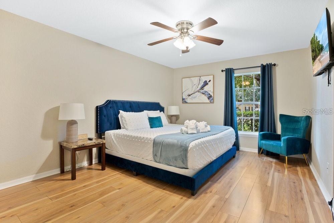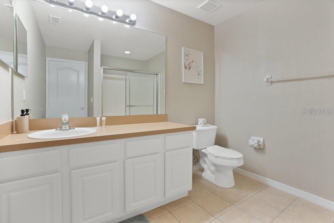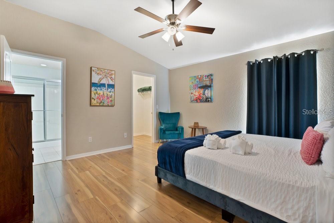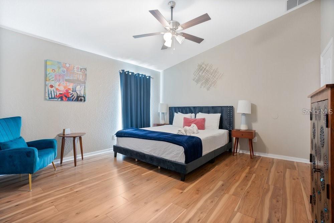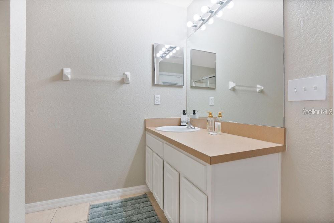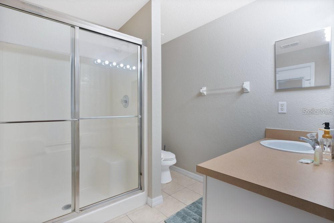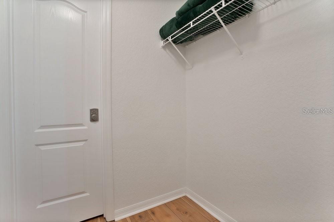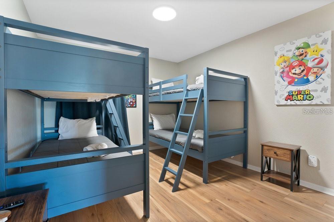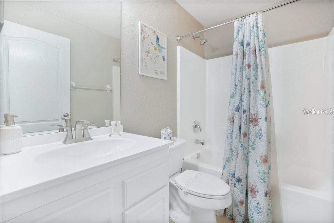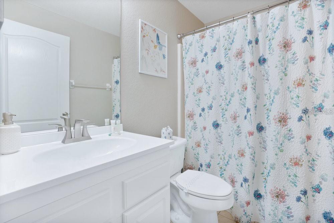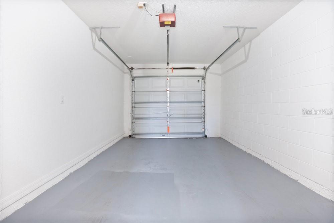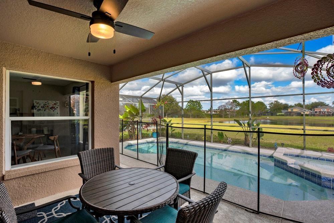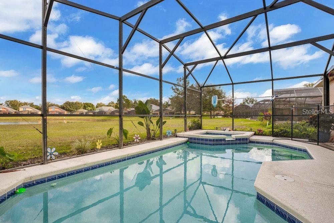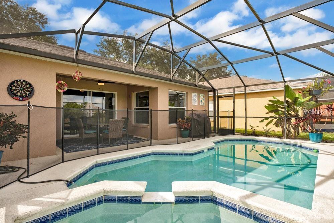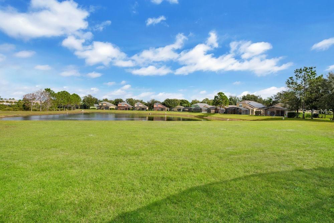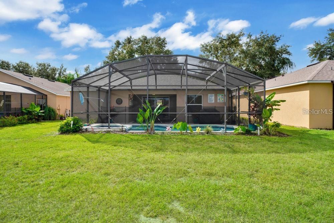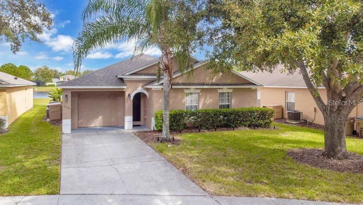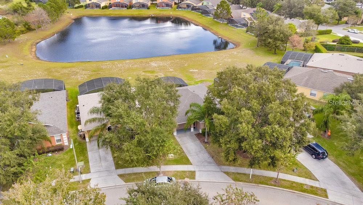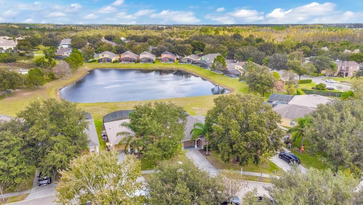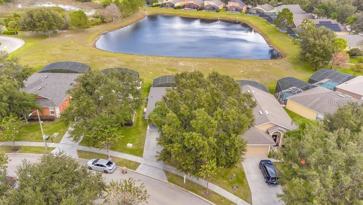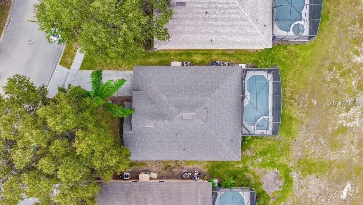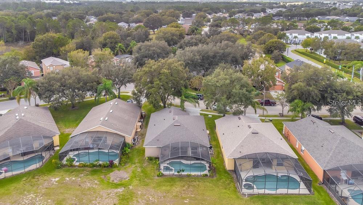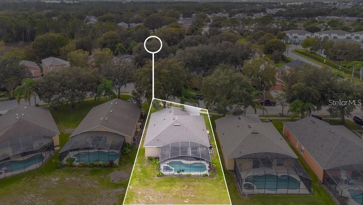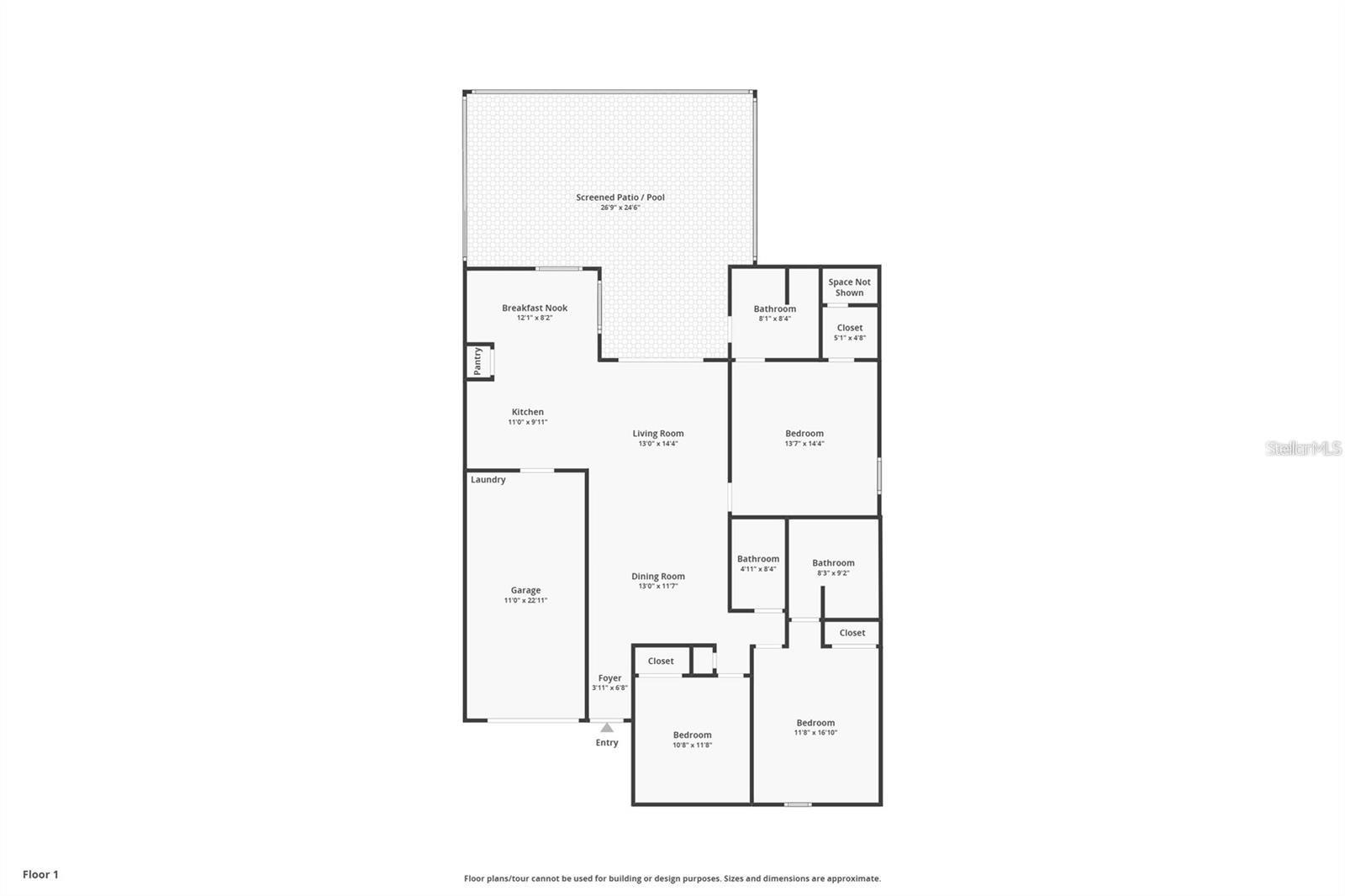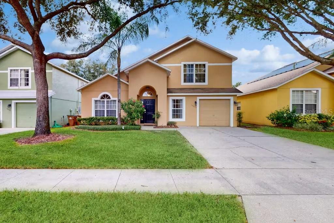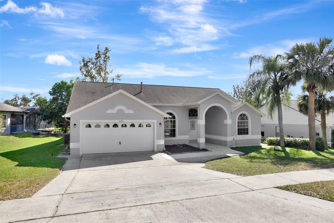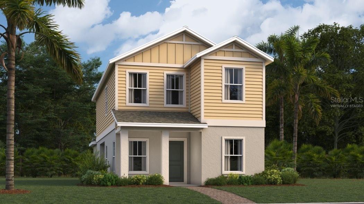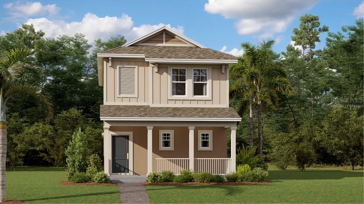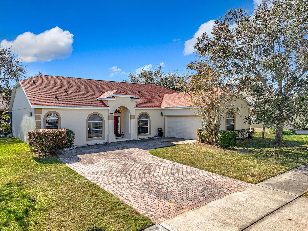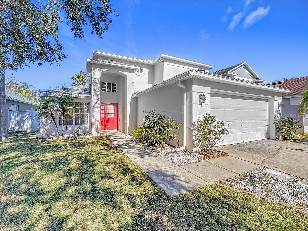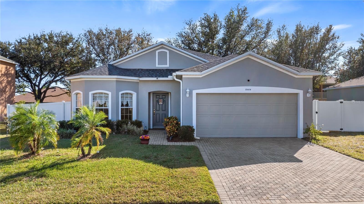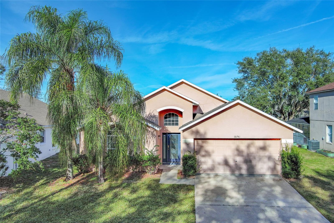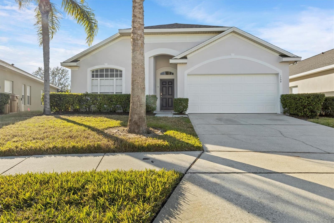1304 Zureiq Court, CLERMONT, FL 34714
Property Photos
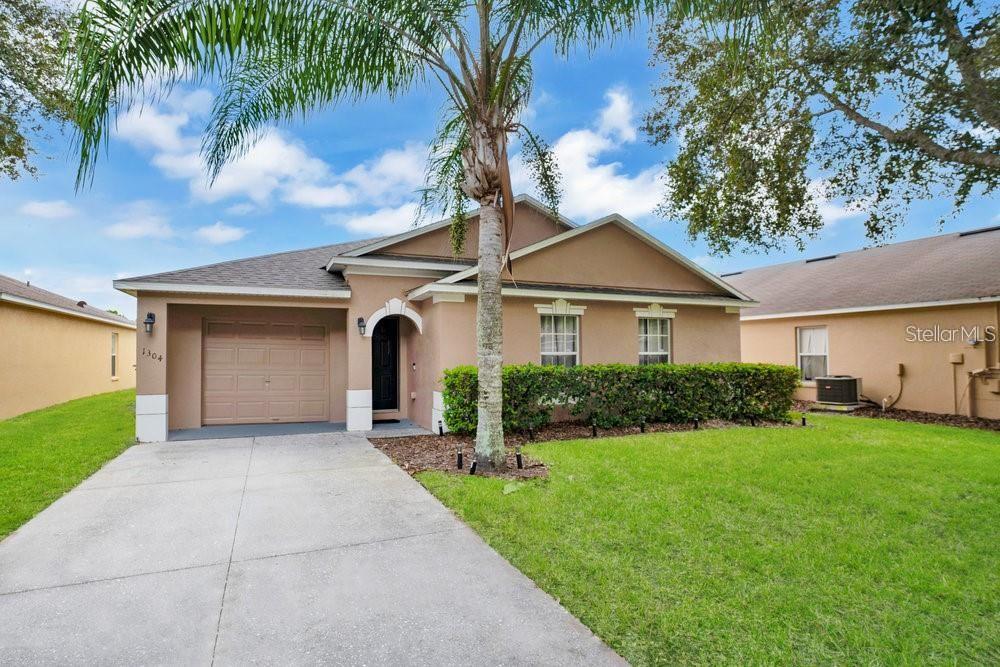
Would you like to sell your home before you purchase this one?
Priced at Only: $389,900
For more Information Call:
Address: 1304 Zureiq Court, CLERMONT, FL 34714
Property Location and Similar Properties
- MLS#: O6263443 ( Residential )
- Street Address: 1304 Zureiq Court
- Viewed: 7
- Price: $389,900
- Price sqft: $201
- Waterfront: No
- Year Built: 2004
- Bldg sqft: 1936
- Bedrooms: 3
- Total Baths: 3
- Full Baths: 3
- Garage / Parking Spaces: 1
- Days On Market: 34
- Additional Information
- Geolocation: 28.3664 / -81.6647
- County: LAKE
- City: CLERMONT
- Zipcode: 34714
- Subdivision: Silver Creek
- Elementary School: Sawgrass bay Elementary
- Middle School: Windy Hill Middle
- High School: East Ridge High
- Provided by: OLDE TOWN BROKERS INC
- Contact: Patricia Sullivan
- 407-425-5069

- DMCA Notice
-
DescriptionWelcome to your dream oasis! What sets this home apart is the picturesque water view, a serene backdrop to your daily life. Whether you're sipping your morning coffee or winding down in the evening, this view adds a touch of tranquility to your home. This charming single family home seamlessly blends modern amenities with timeless appeal. With three spacious bedrooms and three well appointed bathrooms, this residence is perfect for family living and entertaining. As you step inside, the open floor plan welcomes you with warmth and space, creating an inviting atmosphere for relaxation and hosting gatherings. But the real gems of this property are found outside. The screened patio is your insect free haven for enjoying the outdoors, while the refreshing pool offers an ideal escape for cooling off and making memories with loved ones. This move in ready residence ensures a smooth transition to your new living space. The kitchen boasts stainless steel appliances for both style and functionality. Plus, with a brand new roof, pool/spa screen replacement, pool/spa heater, wood laminate flooring, interior paint, stainless steel kitchen appliances, washer and dryer, and three new ceiling fans, this home is refreshed and ready for your personal touch. The location is unbeatable, with close proximity to shops and major roads, making daily errands and commutes a breeze. And don't forget about the HOA, which covers outdoor paint, landscaping, cable TV, and internet, ensuring a hassle free lifestyle. To top it off, designer furniture is negotiable, allowing you to make this charming residence your own. With all these features and its prime location, this single family home is the perfect place to embrace the best of modern living in a highly desirable community. Don't miss the opportunity to make this your forever home!
Payment Calculator
- Principal & Interest -
- Property Tax $
- Home Insurance $
- HOA Fees $
- Monthly -
Features
Building and Construction
- Covered Spaces: 0.00
- Exterior Features: Sliding Doors
- Flooring: Ceramic Tile, Laminate
- Living Area: 1536.00
- Roof: Shingle
Property Information
- Property Condition: Completed
Land Information
- Lot Features: In County, Level
School Information
- High School: East Ridge High
- Middle School: Windy Hill Middle
- School Elementary: Sawgrass bay Elementary
Garage and Parking
- Garage Spaces: 1.00
- Parking Features: Driveway
Eco-Communities
- Pool Features: Child Safety Fence, Gunite, Heated, In Ground, Screen Enclosure
- Water Source: Public
Utilities
- Carport Spaces: 0.00
- Cooling: Central Air
- Heating: Central, Electric
- Pets Allowed: Breed Restrictions, Yes
- Sewer: Public Sewer
- Utilities: Public, Underground Utilities
Amenities
- Association Amenities: Cable TV, Maintenance
Finance and Tax Information
- Home Owners Association Fee Includes: Cable TV, Internet, Maintenance Structure, Maintenance Grounds, Trash
- Home Owners Association Fee: 205.67
- Net Operating Income: 0.00
- Tax Year: 2024
Other Features
- Appliances: Dishwasher, Microwave, Range
- Association Name: Extreme Management/Jason Jimerson
- Association Phone: 352-366-0234
- Country: US
- Interior Features: Ceiling Fans(s), Eat-in Kitchen, High Ceilings
- Legal Description: SILVER CREEK PB 47 PG 61-63 LOT 21 ORB 4341 PG 1673
- Levels: One
- Area Major: 34714 - Clermont
- Occupant Type: Vacant
- Parcel Number: 25-24-26-1900-000-02100
- View: Water
- Zoning Code: PUD
Similar Properties
Nearby Subdivisions
Aangrass Bay Ph 4a
Cagan Crossing
Cagan Crossings
Cagan Crossings East
Cagan Crossings East Pb 74 Pg
Citrus Highlands Ph I Sub
Clear Creek Ph One Sub
Eagleridge Ph 02
Edgemont
Glenbrook
Glenbrook Ph Ii Sub
Glenbrook Sub
Greater Groves
Greater Groves Ph 01
Greater Groves Ph 02 Tr A
Greater Groves Ph 03 Tr A B
Greater Groves Ph 04
Greater Groves Ph 06
Greater Lakes
Greater Lakes Ph 2
Greater Lakes Ph 4
Greater Lakes Phase 3
Greater Lksph 1
Greengrove Estates
High Grove
High Grove Un 02
High Grove Un 2
Mission Park
Mission Park Ph Ii Sub
Mission Park Ph Iii Sub
Not Applicable
Not On The List
Orange Tree
Orange Tree Ph 04 Lt 401 Being
Palms At Serenoa Phase2 Pb 72
Palms At Serenoa
Postal Groves
Ridgeview
Ridgeview Ph 1
Ridgeview Ph 2
Ridgeview Ph 3
Ridgeview Ph 4
Ridgeview Phase 4
Ridgeview Phase 5
Sanctuary Ii
Sanctuary Phase 2
Sanctuary Phase 3
Sanctuary Stage 2
Sawgrass Bay
Sawgrass Bay Ph 1a
Sawgrass Bay Ph 1b
Sawgrass Bay Ph 2a
Sawgrass Bay Ph 3a
Sawgrass Bay Ph 4b1
Sawgrass Bay Phase 2c
Sawgrass Bay Phase 4b2
Sawgrass Bay Phase 4b2 Pb 72 P
Serenoa Lakes
Serenoa Lakes Ph 2
Serenoa Lakes Phase 2
Serenoa Village
Serenoa Village 2 Ph 1b1
Serenoa Village 2 Ph 1b2
Serenoa Village 2 Ph 1b2replat
Silver Creek
Silver Creek Sub
Sunrise Lakes Ph I Sub
Sunrise Lakes Ph Ii Sub
The Sanctuary
The Sanctuary Property Owners
Tradds Landing
Tradds Landing Lt 01 Pb 51 Pg
Wellness Ridge
Wellness Way 32s
Wellness Way 41s
Wellness Way 50s
Wellness Way 60s
Westchester Ph 01 Tr Ac
Westchester Ph 06 07
Weston Hills Sub
Windsor Cay
Woodridge Ph 01
Woodridge Ph 01b
Woodridge Ph Ii Sub

- Dawn Morgan, AHWD,Broker,CIPS
- Mobile: 352.454.2363
- 352.454.2363
- dawnsellsocala@gmail.com


