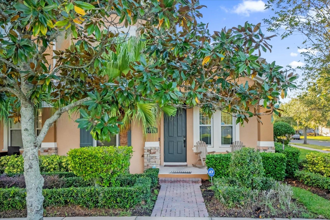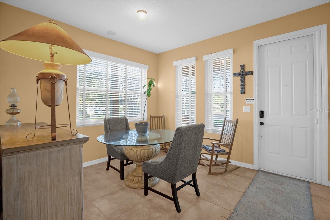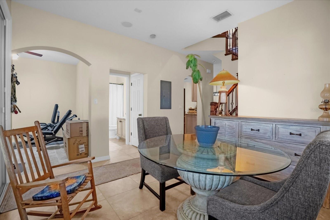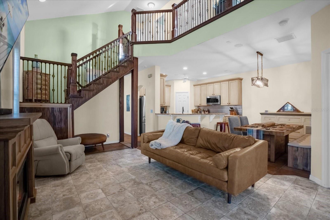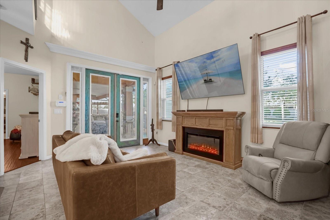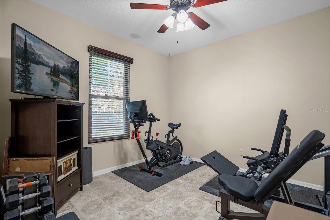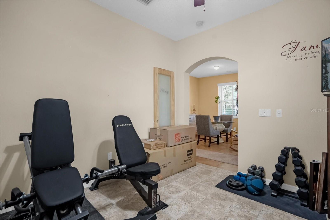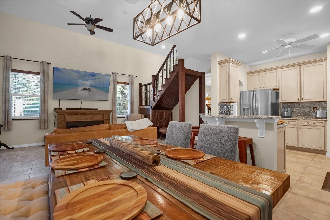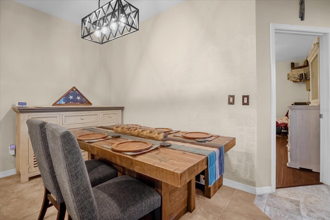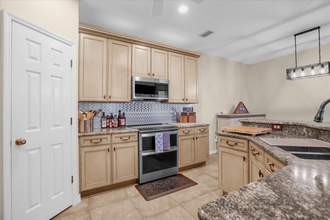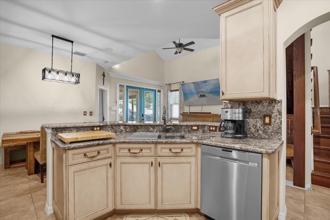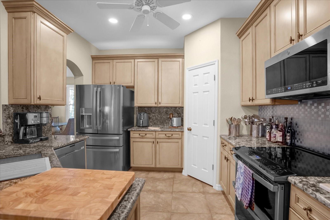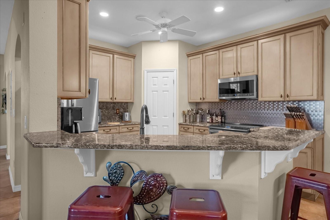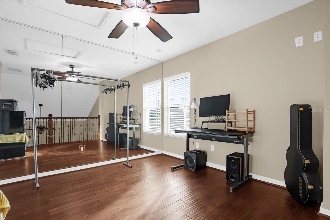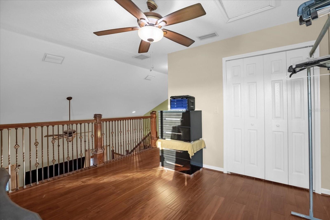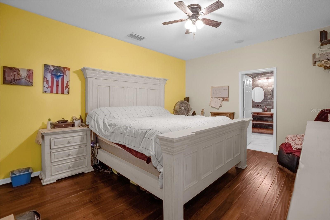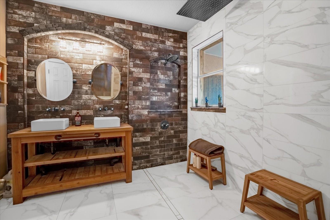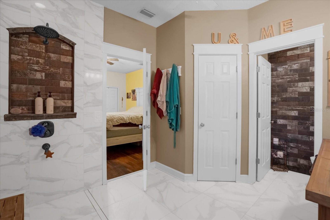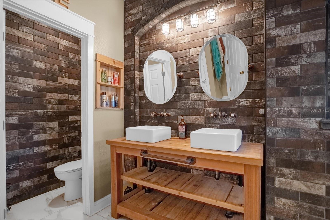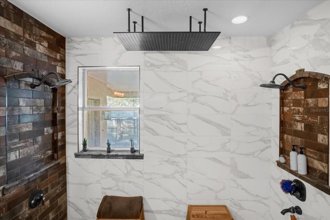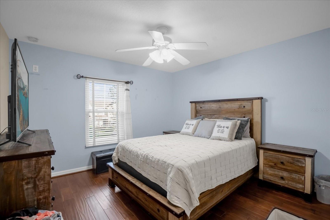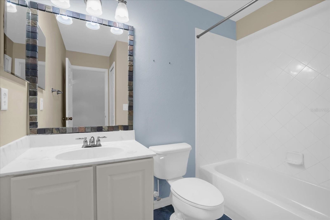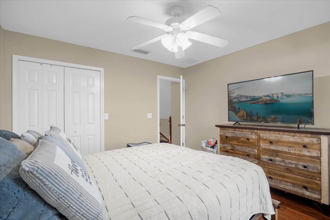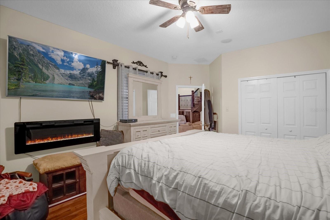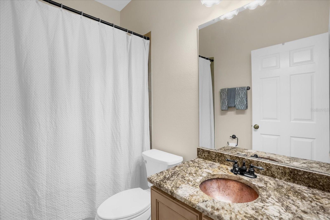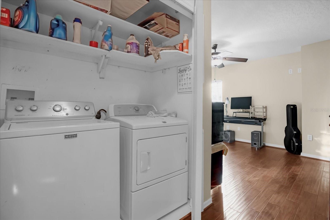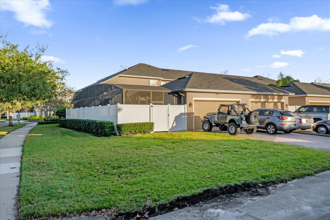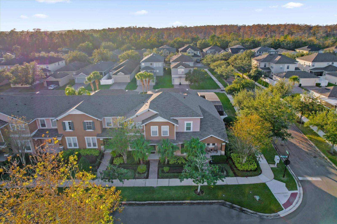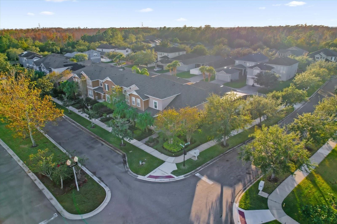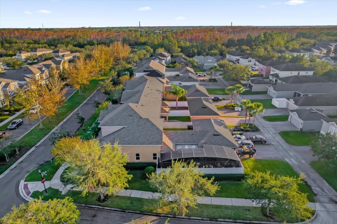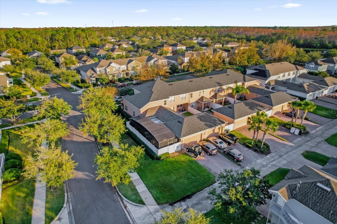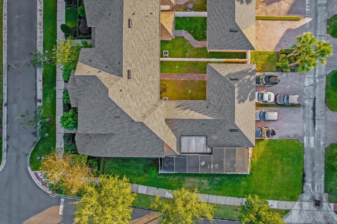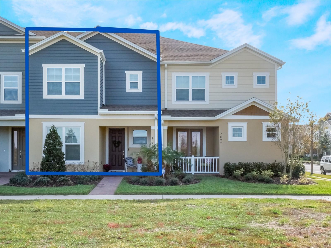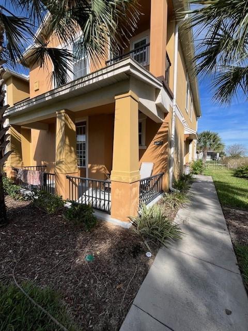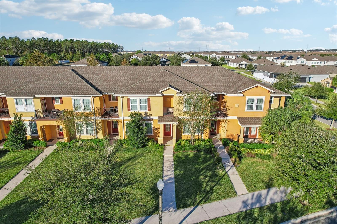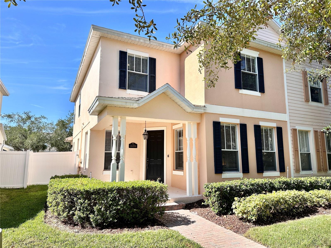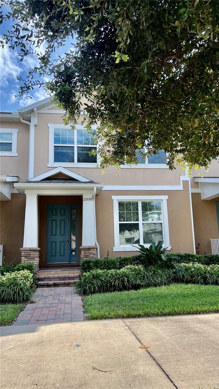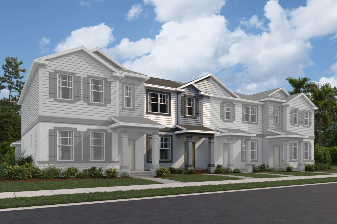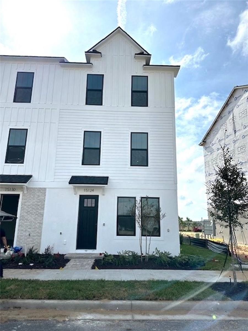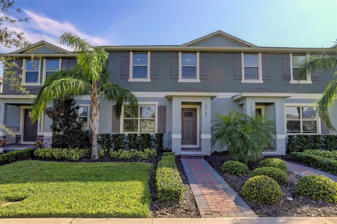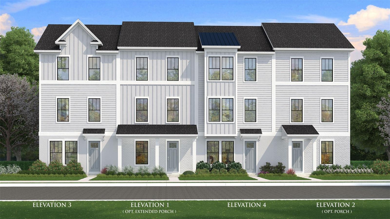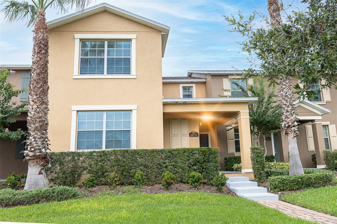14778 Peekskill Drive, WINTER GARDEN, FL 34787
Property Photos
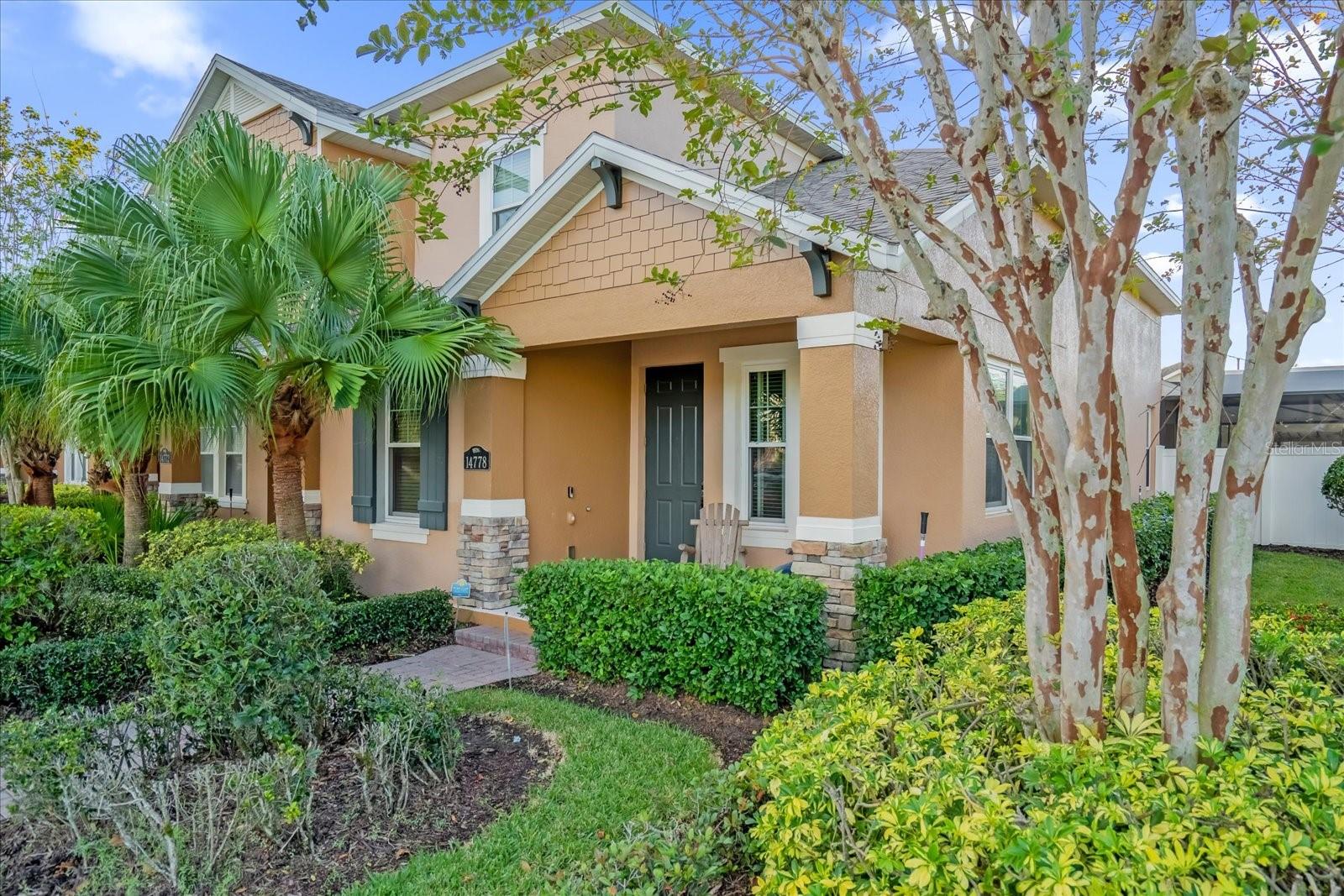
Would you like to sell your home before you purchase this one?
Priced at Only: $438,700
For more Information Call:
Address: 14778 Peekskill Drive, WINTER GARDEN, FL 34787
Property Location and Similar Properties
- MLS#: O6264485 ( Residential )
- Street Address: 14778 Peekskill Drive
- Viewed: 3
- Price: $438,700
- Price sqft: $168
- Waterfront: No
- Year Built: 2006
- Bldg sqft: 2619
- Bedrooms: 3
- Total Baths: 3
- Full Baths: 3
- Garage / Parking Spaces: 2
- Days On Market: 24
- Additional Information
- Geolocation: 28.4701 / -81.6022
- County: ORANGE
- City: WINTER GARDEN
- Zipcode: 34787
- Provided by: REGENCY REAL ESTATE LLC
- Contact: Brenda Perez Martinez
- 407-469-5021

- DMCA Notice
-
DescriptionWelcome to this stunning 3 bedroom, 2.5 bathroom, 2 car garage townhome situated on an oversized fenced corner lot. This home offers both style and functionality, with numerous upgrades inside and out. Newly painted (2023) both inside and outside, this home is move in ready and boasts a brand new roof (2024) and AC handler (2015). Step inside to discover vaulted ceilings and a well designed layout featuring a formal dining room and custom wood staircase with iron balusters. The second floor showcases gorgeous wood flooring installed just last year. The kitchen is a chefs dream with 42 cabinets featuring crown molding, granite countertops, a breakfast bar, pantry, and touchless faucet. Stainless steel appliances, including a microwave, dishwasher, and range, were replaced just 3 years ago. Theres also a cozy eat in kitchen area, perfect for casual meals. The primary suite offers a spa like retreat with an ensuite bathroom featuring floor to ceiling porcelain tile, an oversized shower with dual shower heads, and a rain shower feature. Relax and entertain outdoors on the custom designed lanai, accessed through double pane French glass doors. This space boasts flagstone patio flooring, a wood plank accent wall with entertainment wiring, a custom outdoor kitchen and bar, and a serene water feature that can be transformed into a koi pond. The community provides cable, internet, lawn maintenance, landscaping, in wall pest control, exterior home painting, and more. While the community has many amenities including 2 pools, 2 fitness centers, soccer field, dog parks, playgrounds, fishing ponds, bike trails, access to Lake Hancock, manicured parks, and year round events organized by a dedicated event planner. This exceptional property combines luxury, convenience, and a prime location. Dont miss your chance to make this house your homeschedule a showing today!
Payment Calculator
- Principal & Interest -
- Property Tax $
- Home Insurance $
- HOA Fees $
- Monthly -
Features
Building and Construction
- Covered Spaces: 0.00
- Exterior Features: French Doors, Irrigation System, Lighting, Outdoor Grill, Outdoor Kitchen, Rain Gutters, Sidewalk
- Fencing: Fenced, Vinyl
- Flooring: Brick, Ceramic Tile, Hardwood, Tile
- Living Area: 1831.00
- Other Structures: Outdoor Kitchen
- Roof: Shingle
Land Information
- Lot Features: Corner Lot, In County, Oversized Lot, Paved
Garage and Parking
- Garage Spaces: 2.00
- Parking Features: Alley Access, Garage Door Opener, Ground Level, Guest, On Street, Open
Eco-Communities
- Water Source: Public
Utilities
- Carport Spaces: 0.00
- Cooling: Central Air
- Heating: Electric
- Pets Allowed: Yes
- Sewer: Public Sewer
- Utilities: Cable Available, Cable Connected, Electricity Connected, Fire Hydrant, Phone Available, Public, Sewer Connected, Street Lights, Water Available, Water Connected
Amenities
- Association Amenities: Clubhouse, Fence Restrictions, Fitness Center, Maintenance, Park, Playground, Pool, Trail(s), Vehicle Restrictions
Finance and Tax Information
- Home Owners Association Fee Includes: Cable TV, Pool, Internet, Maintenance Structure, Maintenance Grounds, Pest Control, Recreational Facilities
- Home Owners Association Fee: 274.50
- Net Operating Income: 0.00
- Tax Year: 2024
Other Features
- Appliances: Dishwasher, Disposal, Gas Water Heater, Microwave, Range, Range Hood, Refrigerator
- Association Name: Independence Community Assoc. - Chelsea Parman
- Association Phone: 407-644-0010 ex2
- Country: US
- Furnished: Unfurnished
- Interior Features: Attic Fan, Attic Ventilator, Cathedral Ceiling(s), Ceiling Fans(s), Eat-in Kitchen, High Ceilings, In Wall Pest System, Kitchen/Family Room Combo, Open Floorplan, Pest Guard System, Primary Bedroom Main Floor, Solid Surface Counters, Solid Wood Cabinets, Thermostat, Walk-In Closet(s)
- Legal Description: SIGNATURE LAKES - PARCEL 1B 60/51 LOT 266
- Levels: Two
- Area Major: 34787 - Winter Garden/Oakland
- Occupant Type: Owner
- Parcel Number: 22-23-27-8124-02-660
- Style: Craftsman
- Zoning Code: P-D
Similar Properties
Nearby Subdivisions
Daniels Landing Aj
Daniels Lndg Aj
Encore At Ovation
Hamilton Gardens
Hamlin Reserve
Hamlin Reserve1st Amd
Hamlin Ridge
Harvest At Ovation
Hawksmoor Ph 3
Hickory Hammock Ph 1c
Hickory Hammock Ph 2b
Highlands At Summerlake Groves
Highlandssummerlake Grvs Ph 1
Lakeshore Preserve Ph 1
Lakeshore Preserve Phase I
Mezzano
Oaksbrandy Lake O
Orchard A1a26 B1 B2 C D1d4
Orchard Hills Ph 4
Osprey Ranch
Other
Park Placewinter Garden
Parkview At Hamlin
Stoneybrook West I
Storey Grove Ph 1b3
Summerlake Pd Ph 2c2e
Tribute At Ovation
Villastucker Oaks
Walkers Grove Townhomes
Walkers Grove Twnhms
Waterleigh
Waterleigh Ph 2a
Waterleigh Ph 3b 3c 3d
Watermark
Watermark Ph 3
Westhaven At Ovation
Westside Twnhms
Westside Twnhms Ph 03
Winding Bay Preserve

- Dawn Morgan, AHWD,Broker,CIPS
- Mobile: 352.454.2363
- 352.454.2363
- dawnsellsocala@gmail.com


