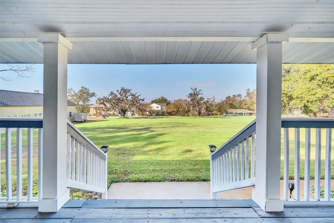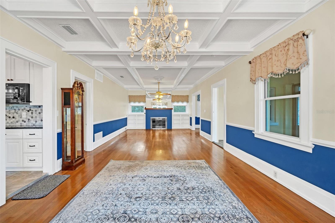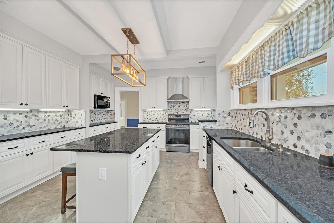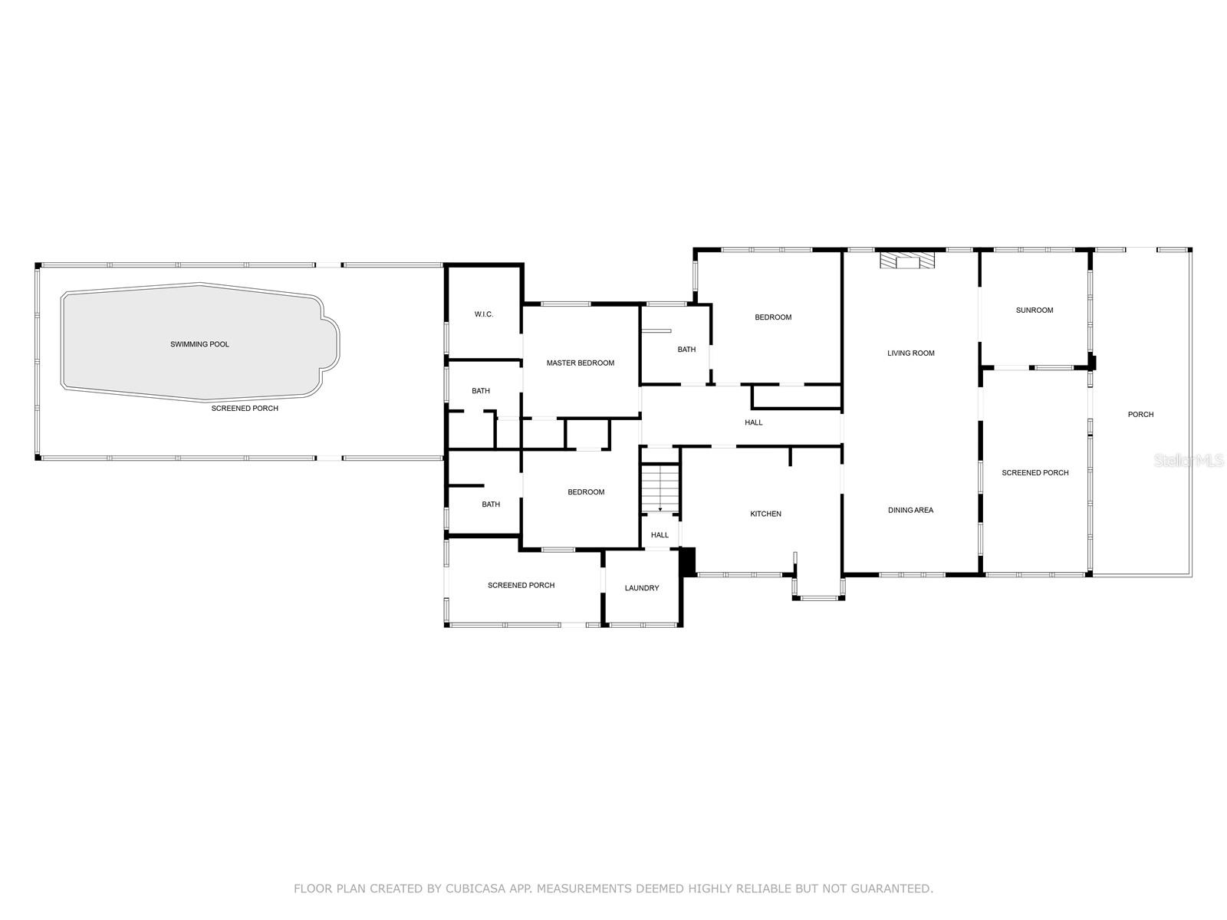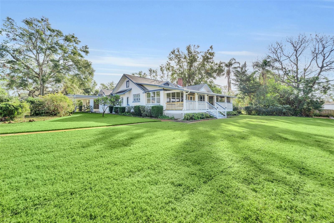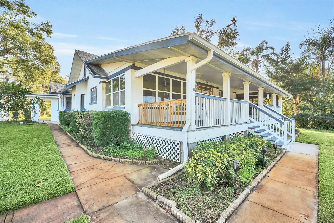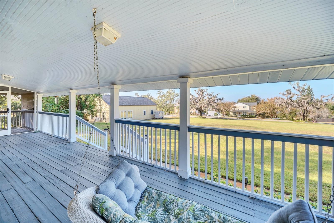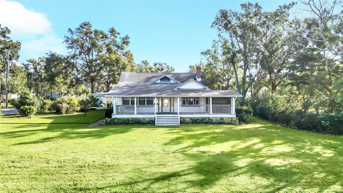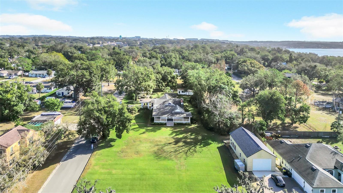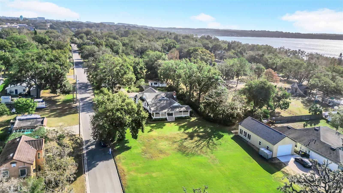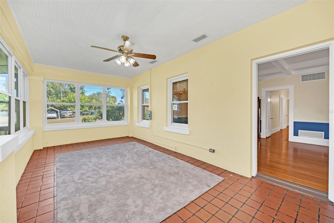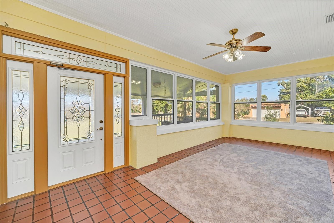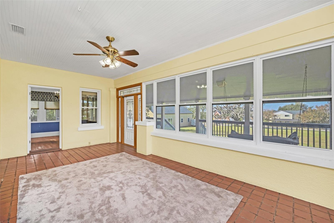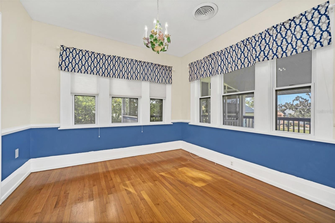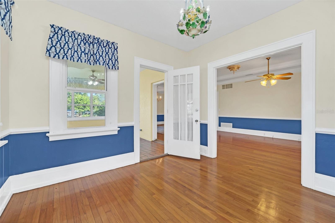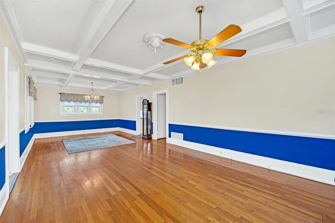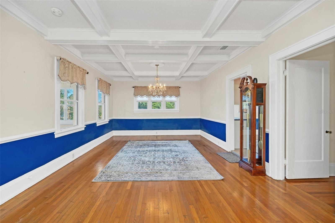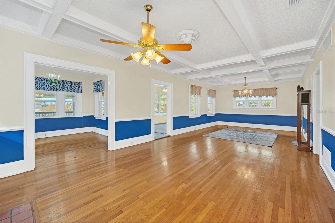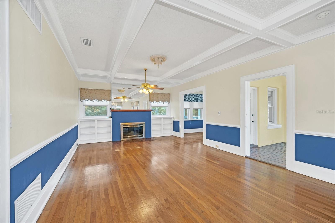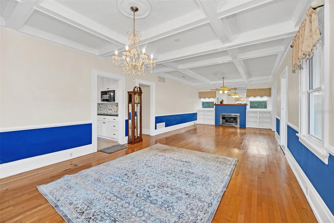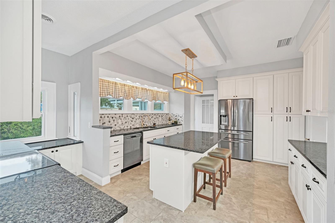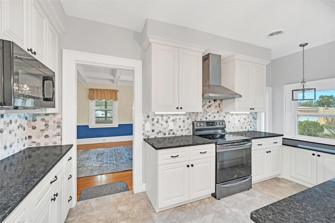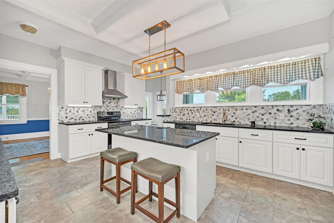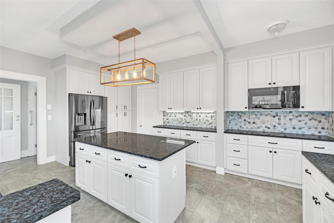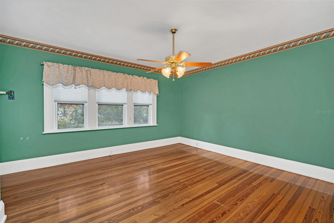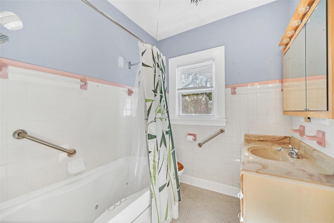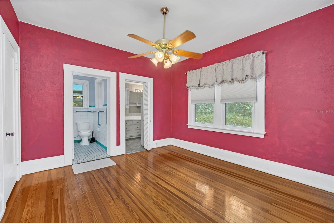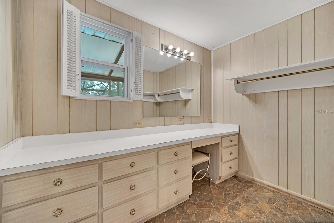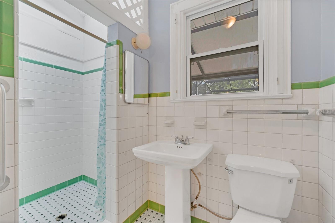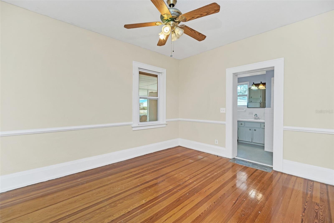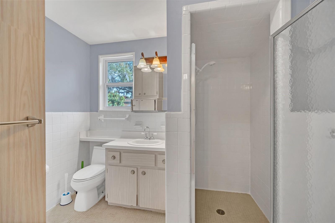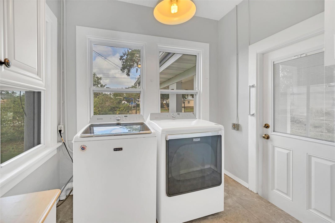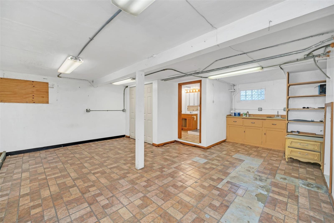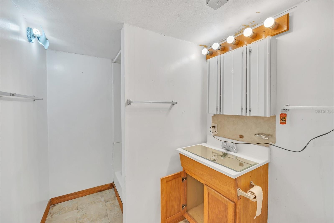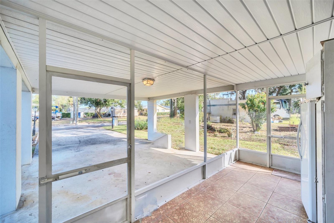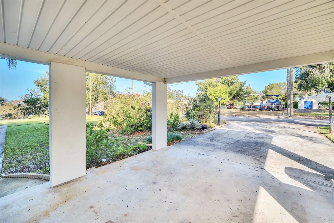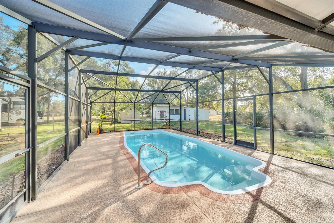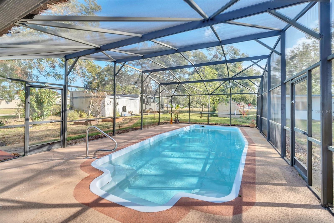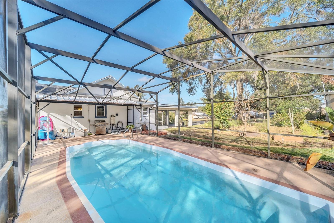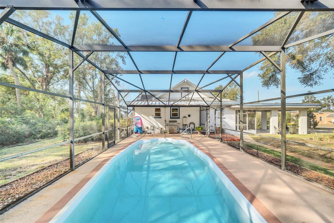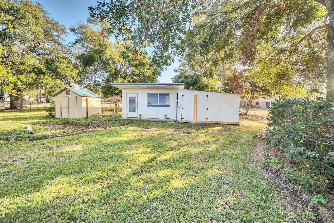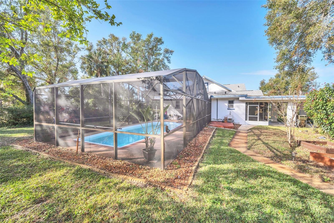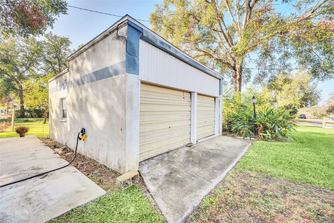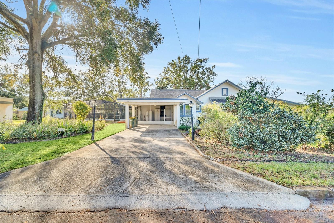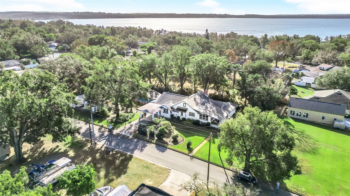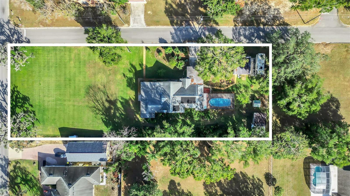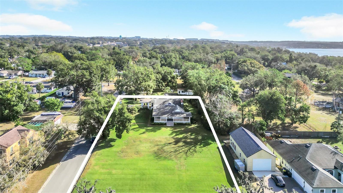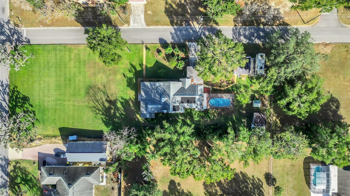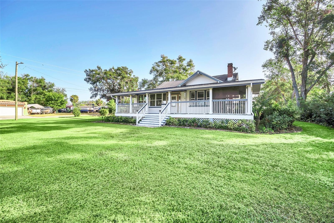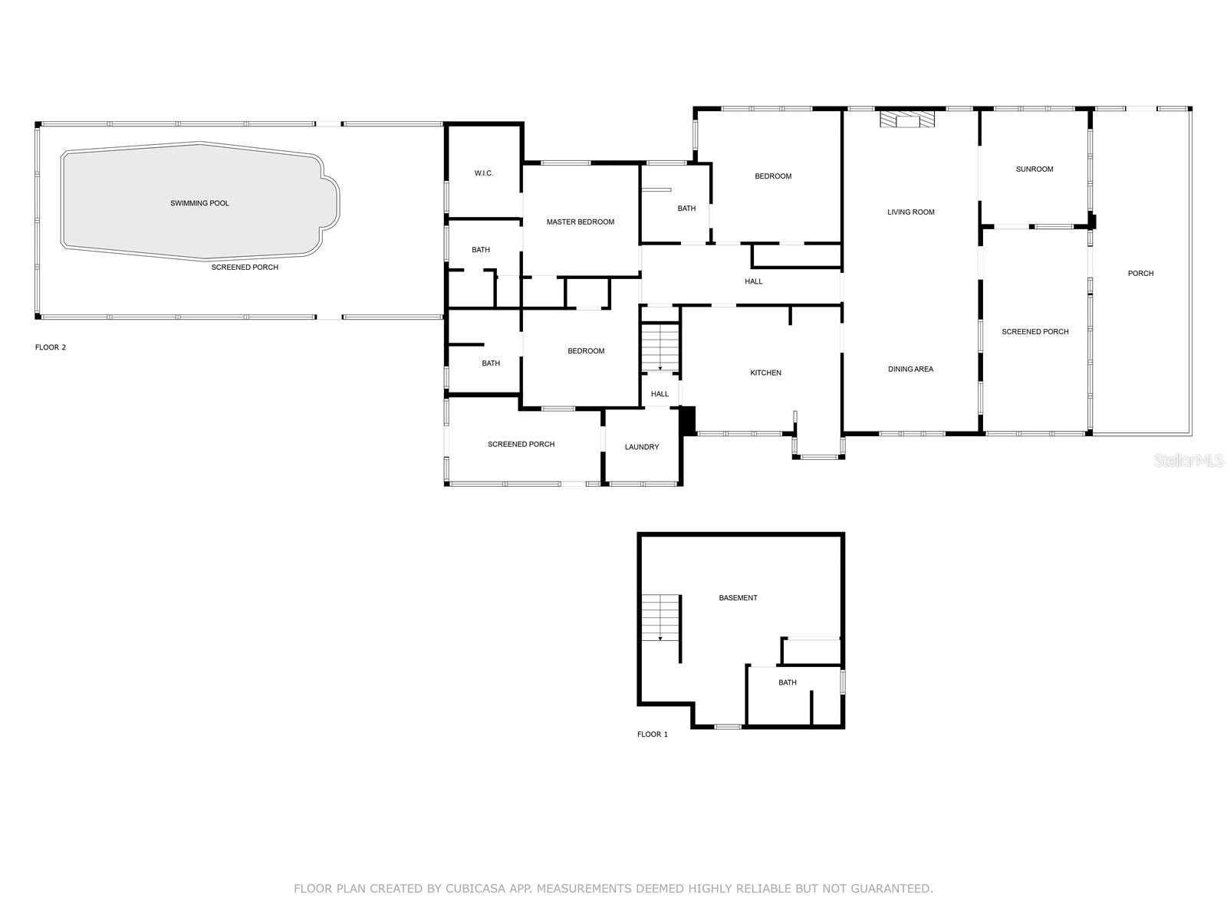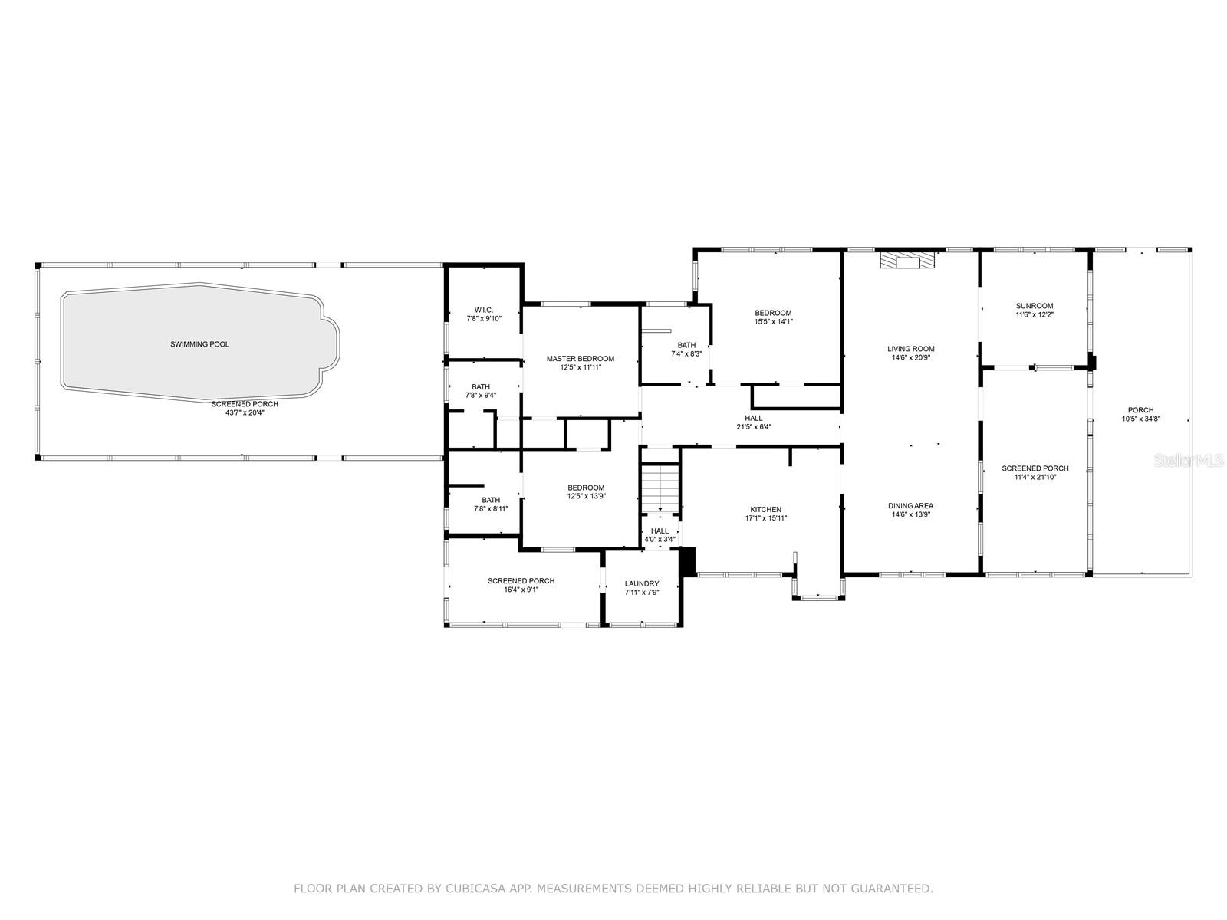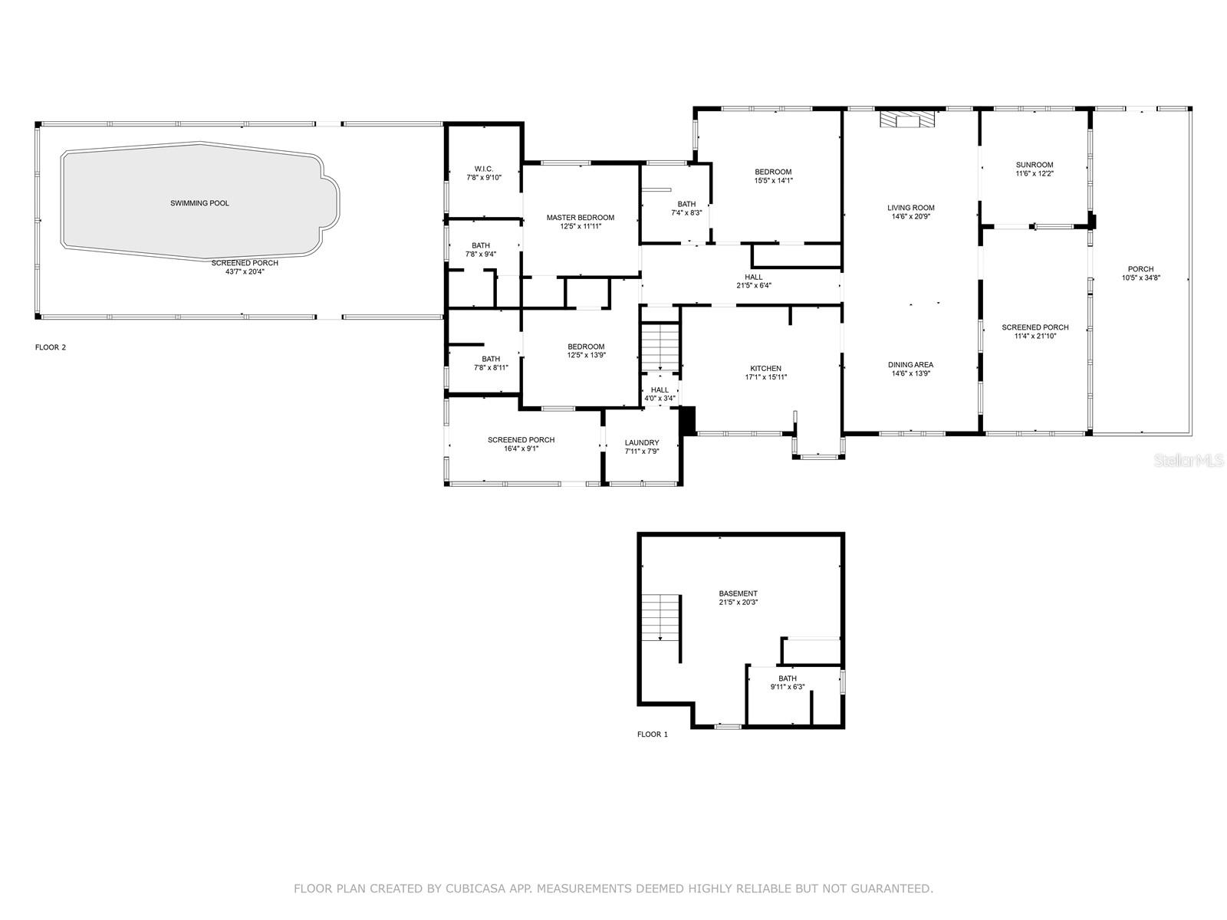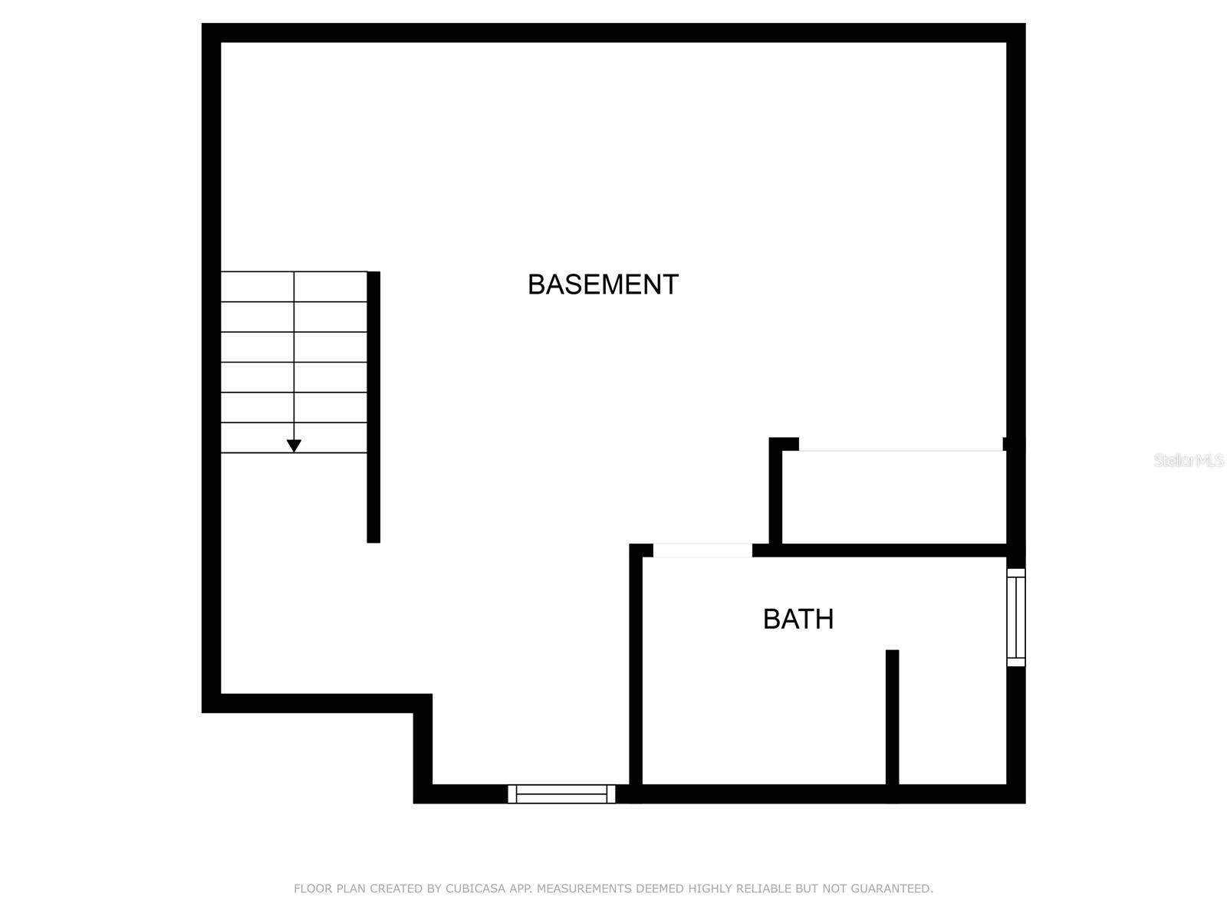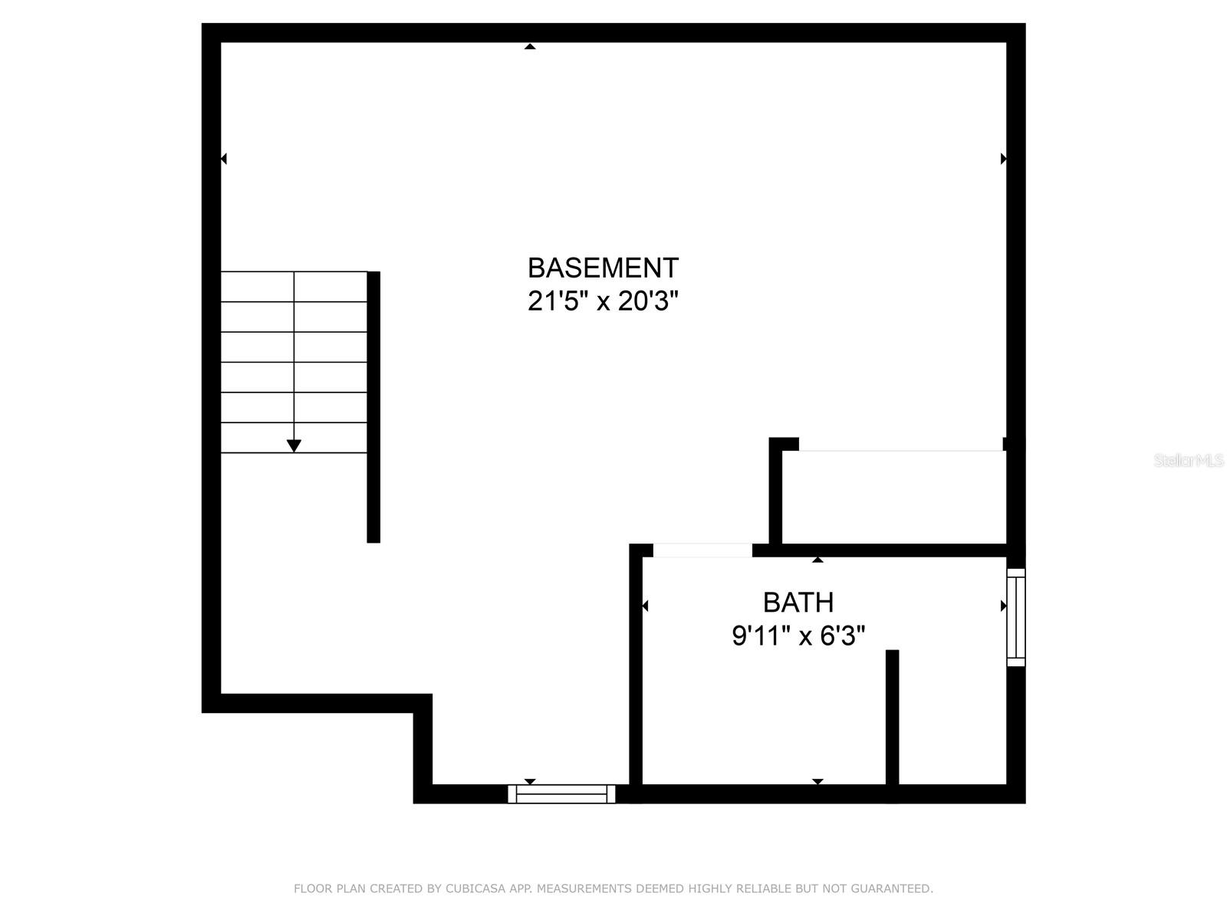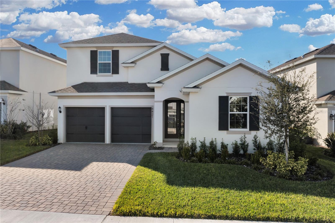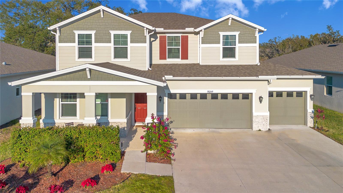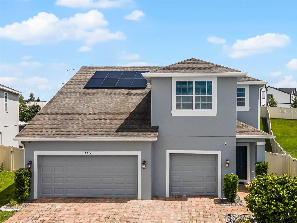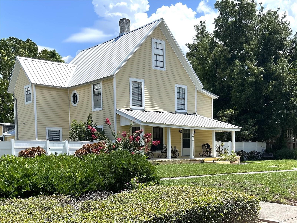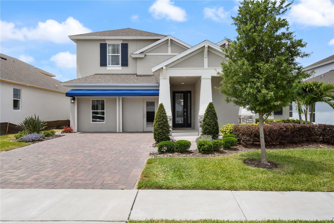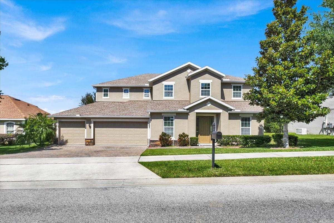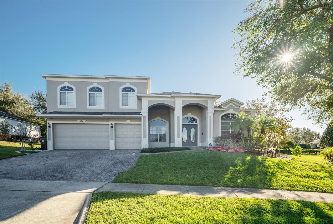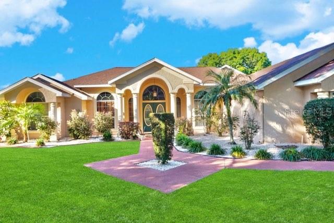451 Seminole Street, CLERMONT, FL 34711
Property Photos
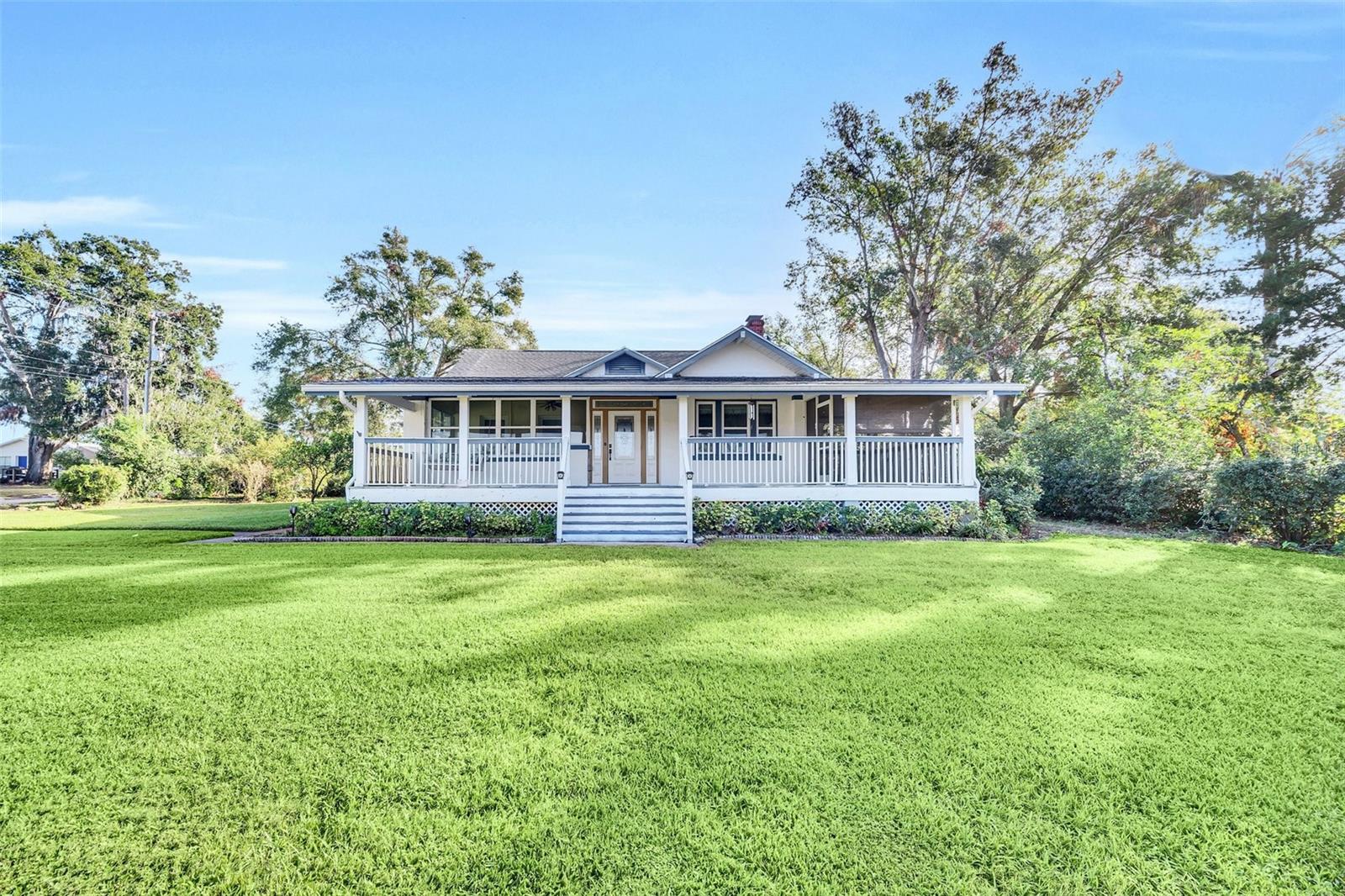
Would you like to sell your home before you purchase this one?
Priced at Only: $595,000
For more Information Call:
Address: 451 Seminole Street, CLERMONT, FL 34711
Property Location and Similar Properties
- MLS#: O6264511 ( Residential )
- Street Address: 451 Seminole Street
- Viewed: 41
- Price: $595,000
- Price sqft: $151
- Waterfront: No
- Year Built: 1926
- Bldg sqft: 3941
- Bedrooms: 4
- Total Baths: 4
- Full Baths: 4
- Garage / Parking Spaces: 3
- Days On Market: 25
- Additional Information
- Geolocation: 28.5484 / -81.7627
- County: LAKE
- City: CLERMONT
- Zipcode: 34711
- Subdivision: Clermont
- Elementary School: Cypress Ridge Elem
- Middle School: Aurelia Cole Academy
- High School: East Ridge
- Provided by: RE/MAX 200 REALTY
- Contact: John Muccigrosso
- 407-629-6330

- DMCA Notice
-
DescriptionPriced $100,000 Below April 2024 Appraisal! This southern style home combines the charm of yesteryear with the convenience and modern updates that you expect in your next home. No homeowners association or restrictive covenants to hamper your use or enjoyment of this property which spans the 350 x 108 hilltop corner lot (its all yours!) The screen enclosed solar heated pool, with energy saving variable speed pump, was resurfaced in 2023; every window in the home was upgraded to double pane insulated windows in 2017; a fresh exterior paint job and installation of a new HVAC system were also completed in 2017. The plumbing has been updated and a new roof was installed in 2015. In advance of marketing the home for sale, the Sellers obtained a 4 point inspection to assure your ability to obtain competitive insurance on the property. Every bedroom is en suite and there is an additional bathroom in the basement of the home as well. A whole house, Generac gas powered generator, tankless water heater and gas fireplace in the family room take advantage of the benefit of natural gas lines running to the residence. In addition to the carport, a potting shed and tool shed, there is a detached 2 car garage which has an exterior charging port for your EV or Motor Coach! The deep irrigation well has 2 control panels to insure complete coverage of the landscaping over the entire homesite. The renovated kitchen features a marble tile backsplash, granite countertops, 42 upper cabinets, newer black stainless steel appliances, a brand new microwave, crown molding, soft close drawers, and plenty of counter space. The open front porch and screened side/rear porch enhances your down time. There is only one thing missing from this home YOU! This is more than just a house its a lifestyle. Whether youre relaxing by the pool, entertaining in your elegant living spaces, or taking a stroll through Downtown Clermont, this home offers the best of country living and urban convenience. Schedule your private tour today your dream home awaits!
Payment Calculator
- Principal & Interest -
- Property Tax $
- Home Insurance $
- HOA Fees $
- Monthly -
Features
Building and Construction
- Basement: Bath/Stubbed, Finished, Partial
- Covered Spaces: 0.00
- Exterior Features: Irrigation System, Other, Private Mailbox, Storage
- Flooring: Tile, Wood
- Living Area: 2964.00
- Other Structures: Other, Shed(s), Storage
- Roof: Shingle
Land Information
- Lot Features: Cleared, In County, Rolling Slope, Paved
School Information
- High School: East Ridge High
- Middle School: Aurelia Cole Academy
- School Elementary: Cypress Ridge Elem
Garage and Parking
- Garage Spaces: 2.00
- Parking Features: Boat, Covered, Driveway, Electric Vehicle Charging Station(s), Garage Faces Side, Parking Pad, RV Parking
Eco-Communities
- Pool Features: Fiberglass, In Ground, Screen Enclosure, Solar Heat
- Water Source: Public
Utilities
- Carport Spaces: 1.00
- Cooling: Central Air
- Heating: Central, Natural Gas
- Sewer: Public Sewer
- Utilities: Cable Connected
Finance and Tax Information
- Home Owners Association Fee: 0.00
- Net Operating Income: 0.00
- Tax Year: 2023
Other Features
- Appliances: Dishwasher, Dryer, Gas Water Heater, Microwave, Range, Range Hood, Refrigerator, Tankless Water Heater, Washer
- Country: US
- Furnished: Unfurnished
- Interior Features: Ceiling Fans(s), Chair Rail, Coffered Ceiling(s), Eat-in Kitchen, Living Room/Dining Room Combo, Primary Bedroom Main Floor, Stone Counters, Thermostat, Walk-In Closet(s)
- Legal Description: CLERMONT W 350 FT OF N 108 FT BLK 41 PB 8 PG 17 ORB 5687 PG 373
- Levels: One
- Area Major: 34711 - Clermont
- Occupant Type: Vacant
- Parcel Number: 24-22-25-0100-041-00000
- Style: Craftsman
- Views: 41
- Zoning Code: R-1-A
Similar Properties
Nearby Subdivisions
16th Fairway Villas
17761776
303425
Arrowhead Ph 01
Arrowhead Ph 03
Aurora Homes Sub
Barrington Estates
Beacon Rdglegends
Bella Lago
Bella Terra
Bent Tree Ph Ii Sub
Boones Rep
Bridgestone At Legends Ph Iv
Brighton At Kings Ridge Ph 01
Brighton At Kings Ridge Ph 02
Brighton At Kings Ridge Ph 03
Brighton At Kings Ridge Ph Ii
Brighton At Kings Ridge Phase
Clermont
Clermont Alta Vista
Clermont Beacon Ridge At Legen
Clermont Bridgestone At Legend
Clermont College Park Ph 01 Lt
Clermont Dearcroft At Legends
Clermont Edgewood Place
Clermont Farms 122325
Clermont Heights
Clermont Heritage Hills Ph 02
Clermont Highgate At Kings Rid
Clermont Hillcrest
Clermont Huntington At Kings R
Clermont Indian Hills
Clermont Indian Shores Tr A
Clermont Lakeview Hills Ph 01
Clermont Lakeview Pointe
Clermont Lost Lake Tr B
Clermont Magnolia Park Ph 02 L
Clermont North Ridge Ph 03 Lt
Clermont Oak View
Clermont Orange Park
Clermont Skyridge Valley Ph 02
Clermont Skyview Sub
Clermont Somerset Estates
Clermont Summit Greens Ph 02b
Clermont Sunnyside
Clermont Woodlawn
Crescent Bay
Crescent Bay Sub
Crescent Lake Club 1st Add
Crestview
Crestview Ph Ii A Rep
Crestview Phase Ii
Crown Pointe Sub
Crystal Cove
Cypress Landing Sub
Featherstones Replatcaywood
Foxchase
Greater Hills Ph 03 Tr A B
Greater Hills Ph 05
Groveland Farms
Groveland Farms 272225
Hammock Pointe
Hammock Pointe Sub
Hartwood Landing
Hartwood Lndg
Hartwood Lndg Ph 2
Harvest Lndg
Heritage Hills
Heritage Hills Ph 02
Heritage Hills Ph 2a
Heritage Hills Ph 4b
Heritage Hills Ph 5b
Heritage Hills Ph 6b
Highland Groves Ph I Sub
Highland Groves Ph Ii Sub
Highland Overlook Sub
Highland Ters
Hills Clermont Ph 01
Hills Clermont Ph 02
Hunters Run
Hunters Run Ph 2
Hunters Run Ph 3
Johns Lake Estates
Johns Lake Estates Phase 2
Johns Lake Lndg
Johns Lake Lndg Ph 2
Johns Lake Lndg Ph 3
Johns Lake Lndg Ph 4
Johns Lake Lndg Ph 5
Johns Lake North
Kings Ridge
Kings Ridge Lt 01 Orb 02
Kings Ridge Manchester At King
Lake Clair Place Sub
Lake Crescent Hills Sub
Lake Crescent View Dev
Lake Louisa Oaks Sub
Lake Minnehaha Shores
Lake Valley Sub
Lakeview Pointe
Lancaster At Kings Ridge
Linwood Sub
Lost Lake
Lot Lake F
Louisa Pointe Ph 01
Louisa Pointe Ph Ii Sub
Louisa Pointe Ph V Sub
Magnolia Island
Magnolia Pointe Sub
Marsh Hammock
Marsh Hammock Ph 03 Lt 125 Orb
Minnehaha Shores
Minneola Edgewood Lake North T
Montclair Ph I
Montclair Ph Ii Sub
Not On List
Nottingham At Legends
Oak Village Sub
Osprey Pointe Sub
Overlook At Lake Louisa
Overlook At Lake Louisa Ph 01
Palisades
Palisades Ph 01
Palisades Ph 02b
Palisades Ph 3b
Palisades Ph 3c
Palisades Ph 3d
Palisades Phase 3b
Palms At Serenoa
Pillars Rdg
Porter Groves Sub
Postal Colony
Regency Hills Ph 2
Seasons At Palisades
Shady Nook
Shores Of Lake Clair Sub
Skiing Paradise Ph 2
Skyridge Valley
Somerset Estates Phase I
South Hampton At Kings Ridge
Southern Fields Ph 02
Southern Fields Ph I
Spring Valley Ph I Sub
Spring Valley Ph Vi Sub
Summit Greens
Summit Greens Ph 01
Summit Greens Ph 01b
Summit Greens Ph 2d
Sutherland At Kings Ridge
Swiss Fairways Ph One Sub
Timberlane Ph I Sub
Vacation Village Condo
Village Green Pt Rep Sub
Village Green Sub
Vista Grande Ph I Sub
Vista Grande Ph Iii Sub
Vista Pines Sub
Vistas Sub
Waterbrooke
Waterbrooke Ph 1
Waterbrooke Ph 3
Waterbrooke Ph 4
Waterbrooke Phase 6
Wellington At Kings Ridge Ph 0
Whitehall At Kings Ridge
Whitehallkings Rdg Ph 2
Whitehallkings Rdg Ph Ii
Whitehallkings Ridge

- Dawn Morgan, AHWD,Broker,CIPS
- Mobile: 352.454.2363
- 352.454.2363
- dawnsellsocala@gmail.com


